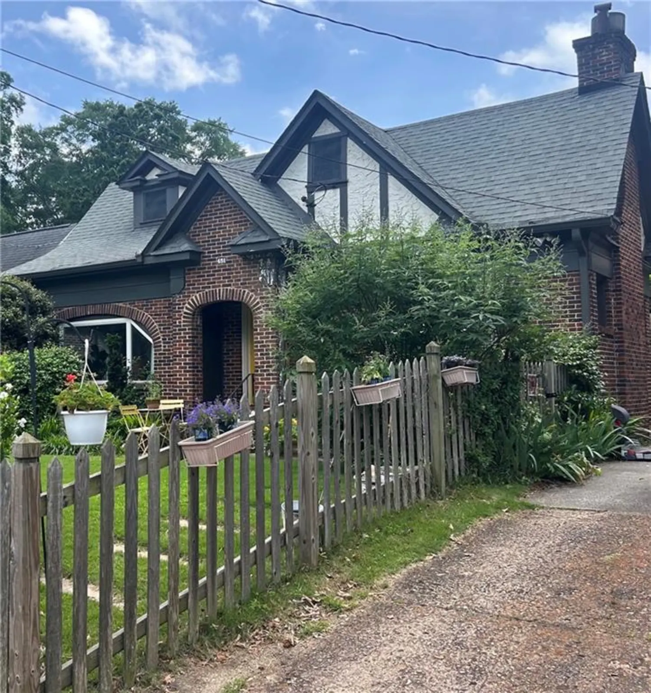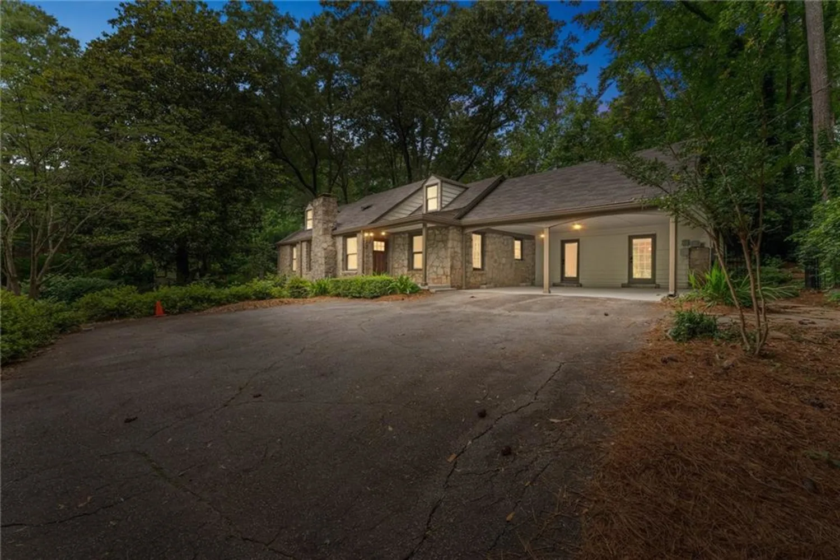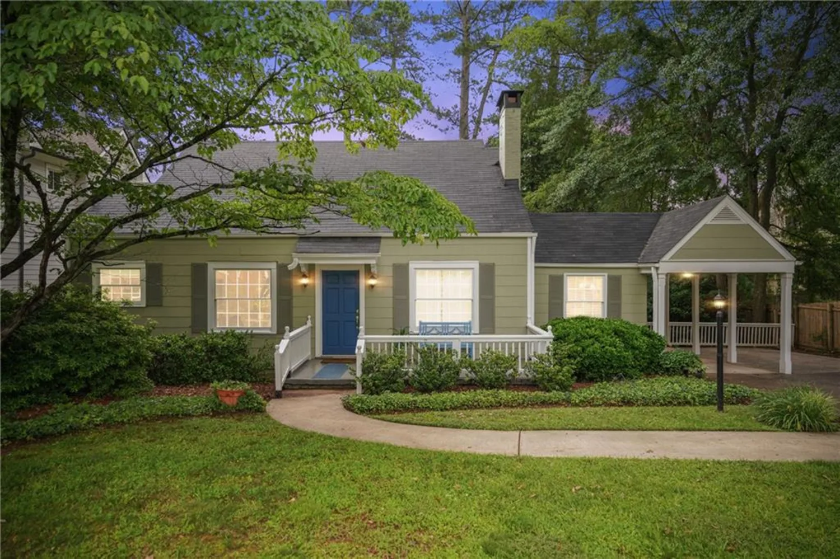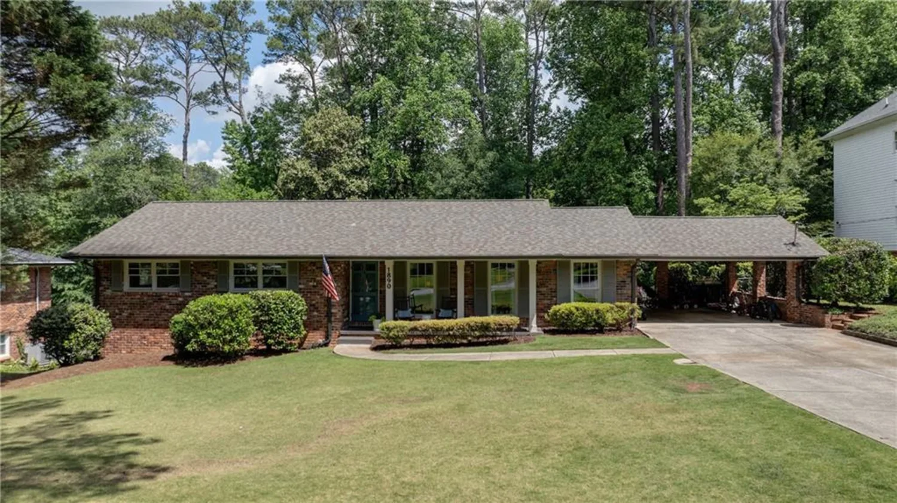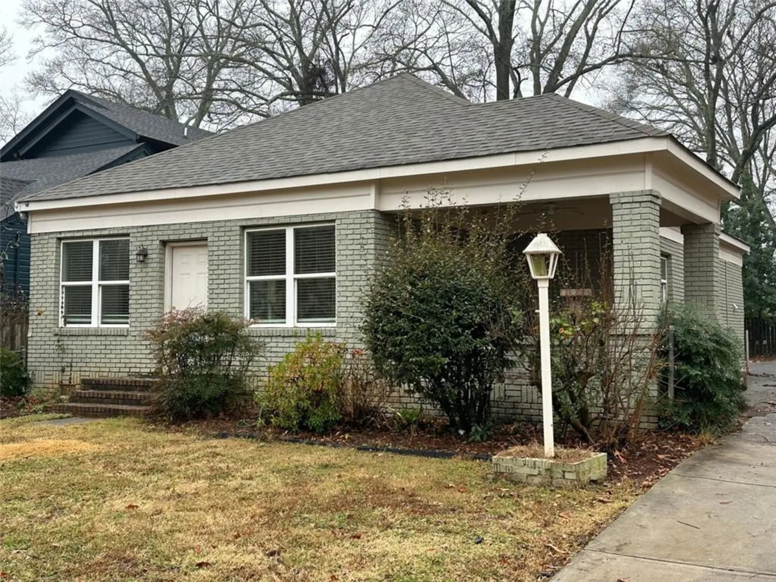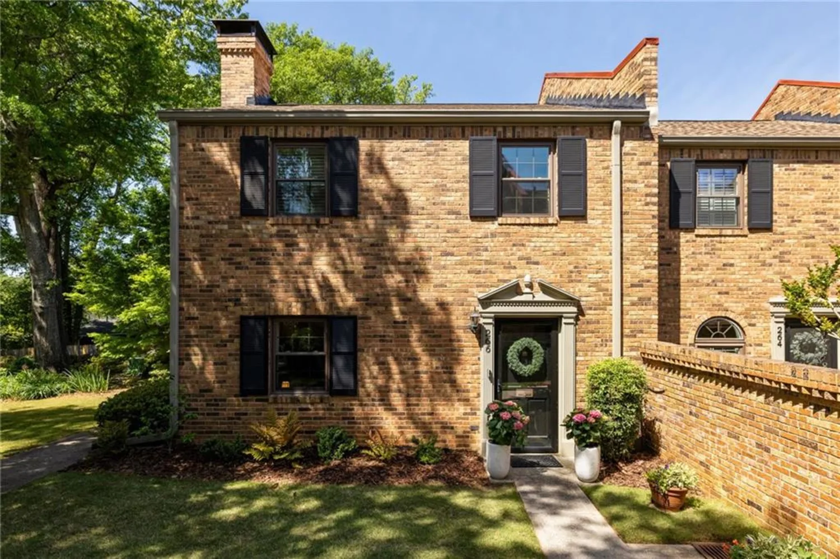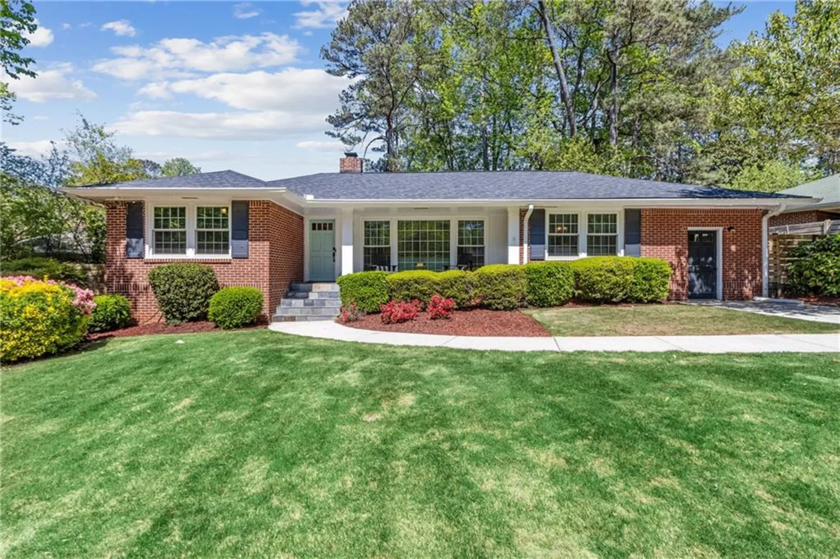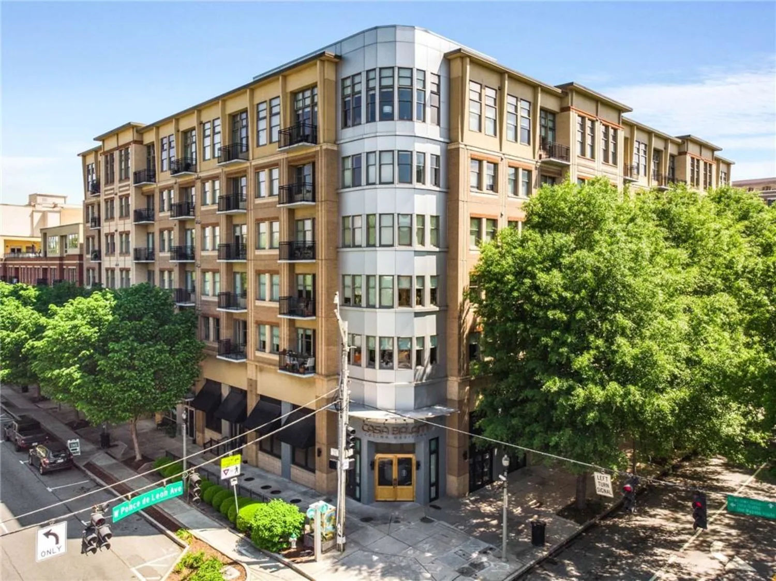522 hargrove laneDecatur, GA 30030
522 hargrove laneDecatur, GA 30030
Description
Welcome to this fabulous, better than new home in an ideal location in popular Decatur. This is a true single family home - and larger than any of the attached homes in the community. Featuring the finest craftsmanship & curated upgrades are featured throughout. A stunning, sunny open concept main level offers a sleek and functional Kitchen with an oversized waterfall island, double ovens, a new Jennair cooktop, ample cabinetry, and a pantry. The light-filled Dining Room is ideal for entertaining, and the kitchen also opens to the light-filled Great Room which leads to an inviting covered balcony. The main level also features an office nook with custom built-ins and a powder room. Upstairs, you will find three spacious bedrooms, including the generous and stylish Primary bedroom with a star quality custom walk-in closet. The ensuite primary bath features a separate shower and soaking tub with dual vanities - like a spa in your own home! Downstairs, you will find a private bedroom with ensuite bathroom and a two-car garage with professional organization/storage. Tons of storage, all closets professionally upgraded, designer light fixtures, hardwood floors throughout. All of this in a low- maintenance home located in a premier community, City of Decatur schools, close to popular Legacy Park and near Decatur square. Don't miss your opportunity to live the lifestyle you have dreamed of.
Property Details for 522 Hargrove Lane
- Subdivision ComplexHargrove
- Architectural StyleTraditional
- ExteriorBalcony, Courtyard, Private Entrance
- Num Of Garage Spaces2
- Parking FeaturesAttached, Drive Under Main Level, Garage, Garage Door Opener, Garage Faces Rear
- Property AttachedNo
- Waterfront FeaturesNone
LISTING UPDATED:
- StatusActive
- MLS #7593548
- Days on Site0
- Taxes$10,027 / year
- HOA Fees$145 / month
- MLS TypeResidential
- Year Built2021
- CountryDekalb - GA
LISTING UPDATED:
- StatusActive
- MLS #7593548
- Days on Site0
- Taxes$10,027 / year
- HOA Fees$145 / month
- MLS TypeResidential
- Year Built2021
- CountryDekalb - GA
Building Information for 522 Hargrove Lane
- StoriesThree Or More
- Year Built2021
- Lot Size0.0000 Acres
Payment Calculator
Term
Interest
Home Price
Down Payment
The Payment Calculator is for illustrative purposes only. Read More
Property Information for 522 Hargrove Lane
Summary
Location and General Information
- Community Features: Homeowners Assoc, Near Public Transport, Near Schools, Near Shopping, Near Trails/Greenway
- Directions: From Decatur Square, take E College Ave to right on Columbia to Hargrove Lane.
- View: Other
- Coordinates: 33.762313,-84.277273
School Information
- Elementary School: Winnona Park/Talley Street
- Middle School: Beacon Hill
- High School: Decatur
Taxes and HOA Information
- Tax Year: 2023
- Association Fee Includes: Maintenance Grounds
- Tax Legal Description: see attached
- Tax Lot: 0
Virtual Tour
Parking
- Open Parking: No
Interior and Exterior Features
Interior Features
- Cooling: Ceiling Fan(s), Central Air, Zoned
- Heating: Central, Natural Gas, Zoned
- Appliances: Dishwasher, Disposal, Double Oven, ENERGY STAR Qualified Appliances, Gas Cooktop, Range Hood, Self Cleaning Oven
- Basement: Daylight, Exterior Entry, Finished, Finished Bath, Full, Interior Entry
- Fireplace Features: None
- Flooring: Ceramic Tile, Hardwood, Tile
- Interior Features: Double Vanity, Entrance Foyer, High Ceilings 9 ft Upper, High Ceilings 10 ft Main, Walk-In Closet(s)
- Levels/Stories: Three Or More
- Other Equipment: None
- Window Features: Insulated Windows
- Kitchen Features: Cabinets White, Keeping Room, Kitchen Island, Pantry, Stone Counters, View to Family Room
- Master Bathroom Features: Double Vanity, Separate Tub/Shower, Soaking Tub
- Foundation: Slab
- Total Half Baths: 1
- Bathrooms Total Integer: 4
- Bathrooms Total Decimal: 3
Exterior Features
- Accessibility Features: None
- Construction Materials: Cement Siding
- Fencing: Fenced, Front Yard
- Horse Amenities: None
- Patio And Porch Features: Covered, Patio
- Pool Features: None
- Road Surface Type: Paved
- Roof Type: Composition
- Security Features: Security System Owned
- Spa Features: None
- Laundry Features: Laundry Room, Upper Level
- Pool Private: No
- Road Frontage Type: Private Road
- Other Structures: None
Property
Utilities
- Sewer: Public Sewer
- Utilities: Cable Available, Electricity Available, Natural Gas Available, Phone Available, Sewer Available, Water Available
- Water Source: Public
- Electric: Other
Property and Assessments
- Home Warranty: No
- Property Condition: Resale
Green Features
- Green Energy Efficient: None
- Green Energy Generation: None
Lot Information
- Above Grade Finished Area: 2732
- Common Walls: No Common Walls
- Lot Features: Level, Zero Lot Line
- Waterfront Footage: None
Rental
Rent Information
- Land Lease: No
- Occupant Types: Tenant
Public Records for 522 Hargrove Lane
Tax Record
- 2023$10,027.00 ($835.58 / month)
Home Facts
- Beds4
- Baths3
- Total Finished SqFt2,732 SqFt
- Above Grade Finished2,732 SqFt
- StoriesThree Or More
- Lot Size0.0000 Acres
- StyleSingle Family Residence
- Year Built2021
- CountyDekalb - GA




