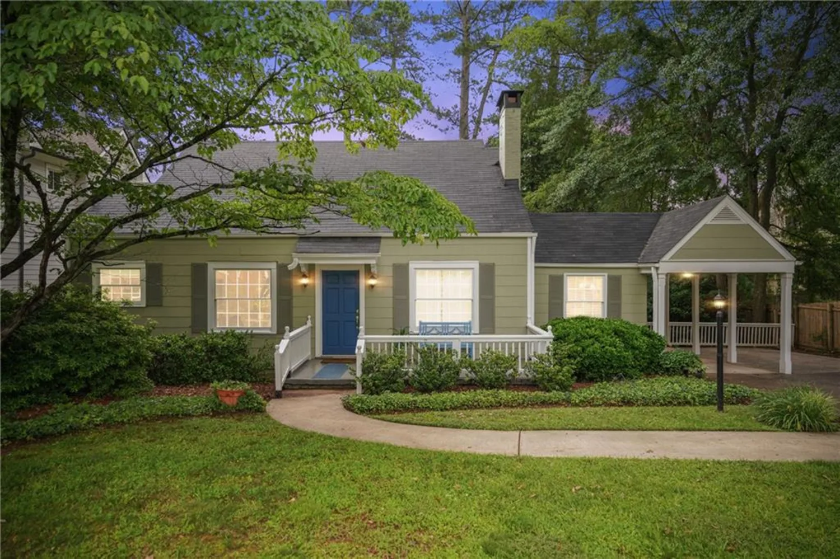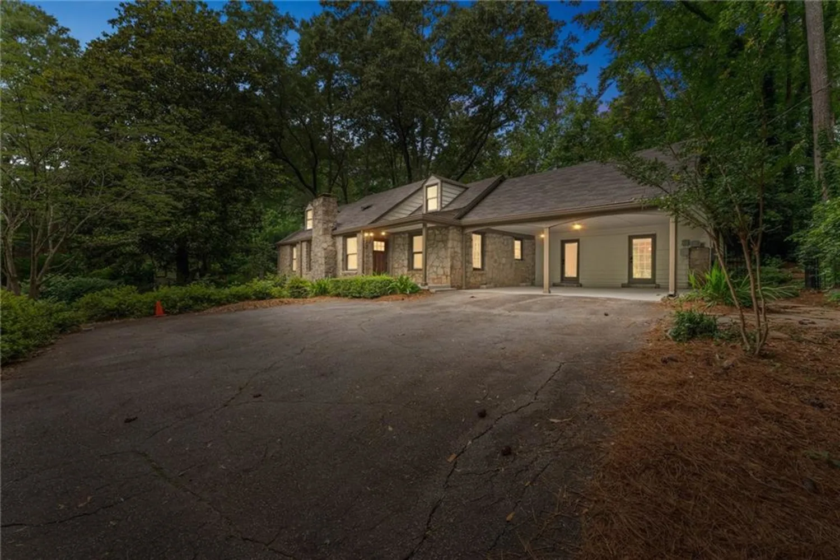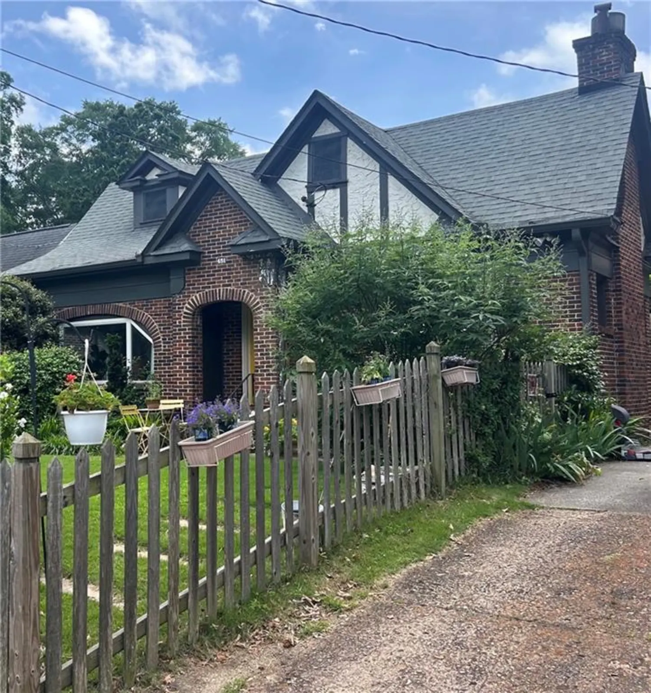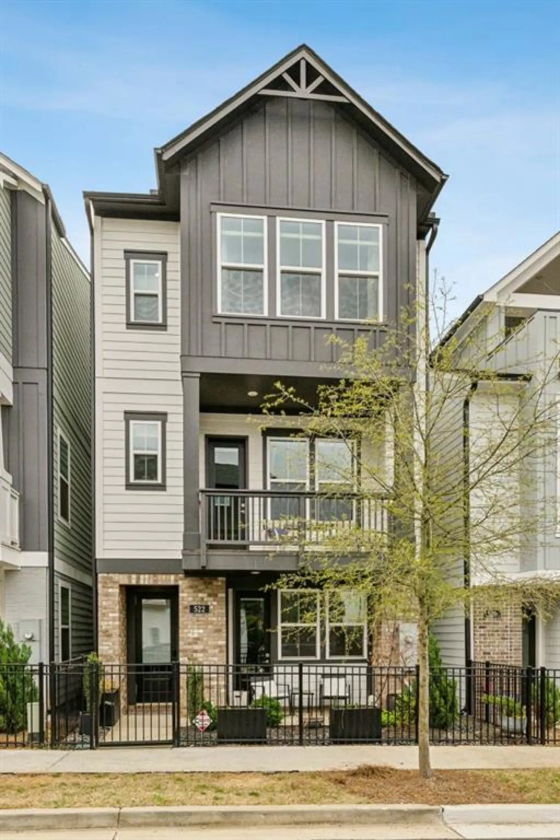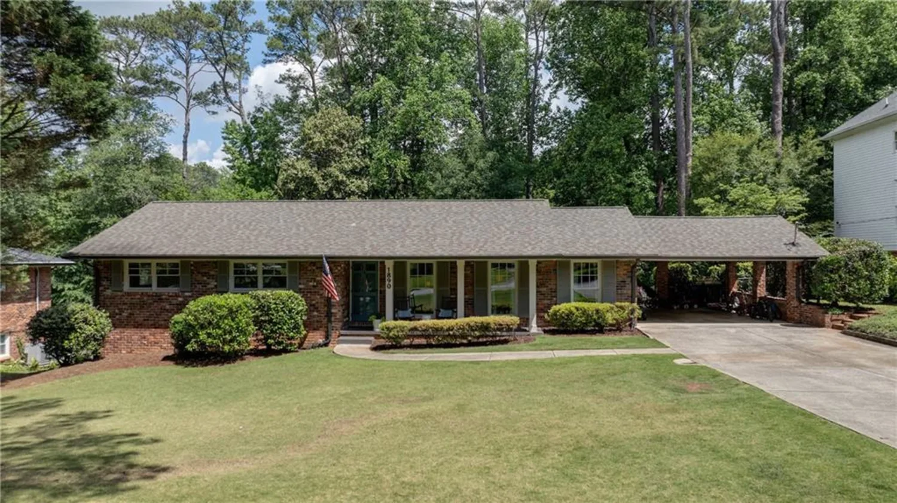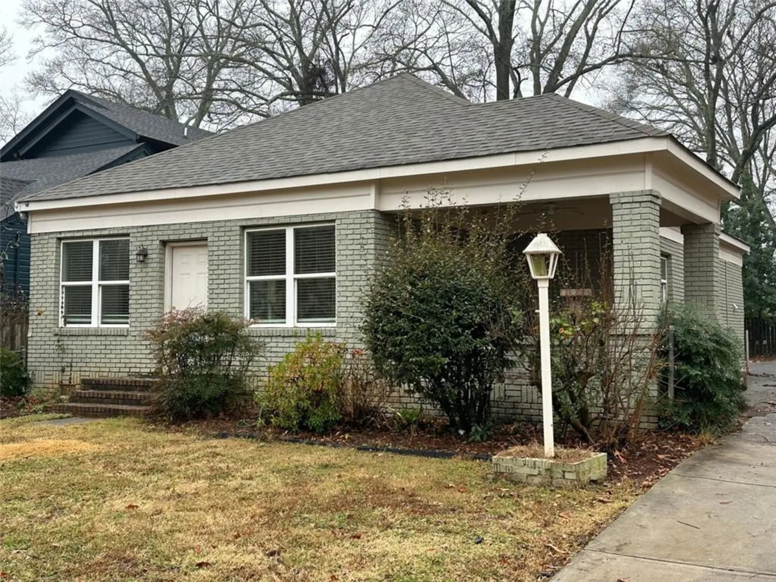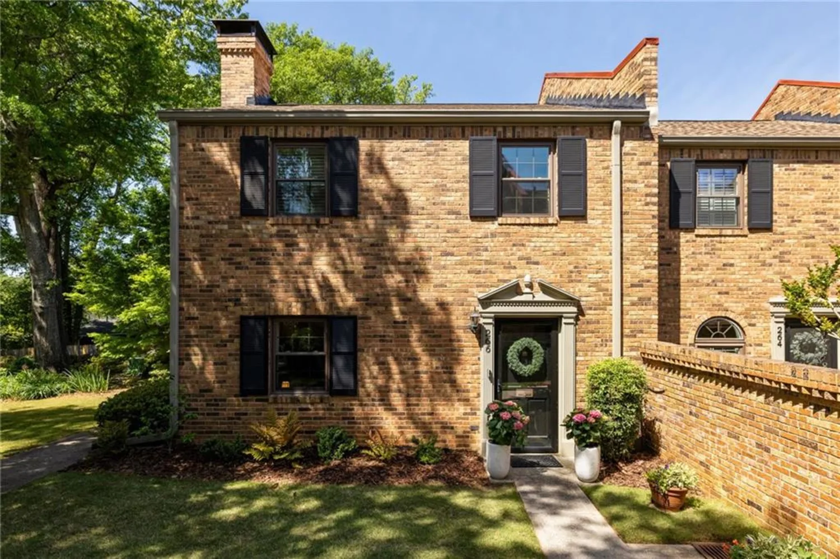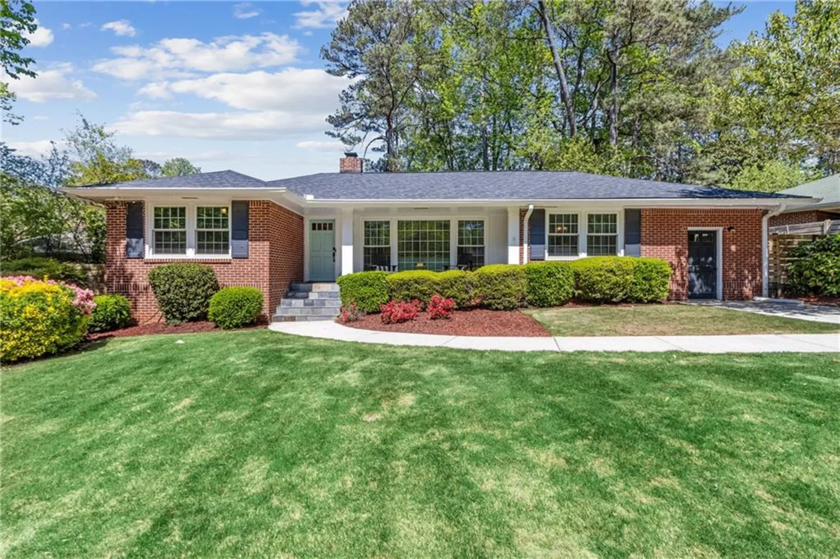417 clairemont avenue 322Decatur, GA 30030
417 clairemont avenue 322Decatur, GA 30030
Description
Your new home at The Clairemont, the most high-end condo building in downtown Decatur, awaits your arrival. This third (top) floor unit features one of the largest floorplans at The Clairemont. Among the many desirable features of this unit is the expansive eat-in kitchen with a cozy fireplace, built-in bookshelves and wine rack, walk-in pantry, kitchen island, gas cooktop, double ovens, and ample hardwood cabinets matching hardwood floors. Kitchen opens into the spacious main living area, with its own fireplace, built-in bookshelves and storage, and hardwoods. Soaring 12 foot ceilings. Wall to wall double French doors with plantation shutters open onto sizable balcony with plenty of room for lounge chairs, table or whatever suits your fancy. Separate "open concept" large dining room / office / media room features extensive built-in glass front cabinets and drawers for storage. Guest half-bath just off the living area. The two bedrooms flank each side of the living space. The oversize primary bedroom is carpeted, lots of windows with plantation shutters, and built-in cabinetry. The primary bathroom has a soaking (whirlpool) tub, separate walk-in shower, double vanities, walk-in closet with custom closet system, linen closet, toilet room and laundry room. The second bedroom is generously proportioned, windows with plantation shutters, with walk-in closet and en-suite bathroom. The Clairemont has various luxurious common areas and amenities, including spectacular lobby, lounge, fitness room, media room, clubroom with pool table. In the inner courtyard, don't miss the large lap pool and grilling area. Two deeded parking spaces in the fully secured underground parking garage, accessible by key card (fob) controlled elevator. Plenty of guest parking.
Property Details for 417 Clairemont Avenue 322
- Subdivision ComplexThe Clairemont
- Architectural StyleMid-Rise (up to 5 stories), Traditional
- ExteriorBalcony, Gas Grill
- Num Of Parking Spaces2
- Parking FeaturesAssigned, Covered, Deeded, Garage Door Opener, Underground
- Property AttachedYes
- Waterfront FeaturesNone
LISTING UPDATED:
- StatusClosed
- MLS #7209873
- Days on Site76
- Taxes$12,462 / year
- HOA Fees$588 / month
- MLS TypeResidential
- Year Built2002
- CountryDekalb - GA
LISTING UPDATED:
- StatusClosed
- MLS #7209873
- Days on Site76
- Taxes$12,462 / year
- HOA Fees$588 / month
- MLS TypeResidential
- Year Built2002
- CountryDekalb - GA
Building Information for 417 Clairemont Avenue 322
- StoriesOne
- Year Built2002
- Lot Size0.0400 Acres
Payment Calculator
Term
Interest
Home Price
Down Payment
The Payment Calculator is for illustrative purposes only. Read More
Property Information for 417 Clairemont Avenue 322
Summary
Location and General Information
- Community Features: Barbecue, Clubhouse, Fitness Center, Gated, Homeowners Assoc, Near Public Transport, Near Schools, Near Shopping, Near Trails/Greenway, Pool, Sidewalks, Street Lights
- Directions: GPS. Building entrance is at the back of the building (Church street side). Cars can enter from Clairemont (entrance only / one way), or from Church Street (enter/exit). Guest parking is at back of building (on the Church Street side)
- View: Trees/Woods
- Coordinates: 33.779619,-84.296042
School Information
- Elementary School: Clairemont
- Middle School: Beacon Hill
- High School: Decatur
Taxes and HOA Information
- Parcel Number: 18 006 08 079
- Tax Year: 2022
- Association Fee Includes: Maintenance Structure, Maintenance Grounds, Pest Control, Reserve Fund, Sewer, Swim, Tennis, Termite, Trash, Water
- Tax Lot: 0
Virtual Tour
Parking
- Open Parking: No
Interior and Exterior Features
Interior Features
- Cooling: Ceiling Fan(s), Heat Pump
- Heating: Electric, Forced Air, Heat Pump
- Appliances: Dishwasher, Disposal, Double Oven, Electric Oven, Electric Water Heater, Gas Cooktop, Microwave, Range Hood
- Basement: None
- Fireplace Features: Factory Built, Gas Log, Living Room, Other Room
- Flooring: Carpet, Ceramic Tile, Hardwood
- Interior Features: Bookcases, Double Vanity, Elevator, Entrance Foyer, High Ceilings 10 ft Main, High Speed Internet, Low Flow Plumbing Fixtures, Tray Ceiling(s), Walk-In Closet(s)
- Levels/Stories: One
- Other Equipment: None
- Window Features: Double Pane Windows, Insulated Windows, Plantation Shutters
- Kitchen Features: Breakfast Room, Cabinets Stain, Eat-in Kitchen, Kitchen Island, Pantry Walk-In, Stone Counters, View to Family Room, Other
- Master Bathroom Features: Double Vanity, Separate Tub/Shower, Soaking Tub, Whirlpool Tub
- Foundation: Slab
- Main Bedrooms: 2
- Total Half Baths: 1
- Bathrooms Total Integer: 3
- Main Full Baths: 2
- Bathrooms Total Decimal: 2
Exterior Features
- Accessibility Features: Accessible Doors, Accessible Elevator Installed, Accessible Entrance, Accessible Hallway(s)
- Construction Materials: Brick 4 Sides
- Fencing: None
- Horse Amenities: None
- Patio And Porch Features: None
- Pool Features: Fenced, Gunite, In Ground
- Road Surface Type: Paved
- Roof Type: Composition
- Security Features: Fire Alarm, Fire Sprinkler System, Key Card Entry, Secured Garage/Parking, Smoke Detector(s)
- Spa Features: None
- Laundry Features: In Bathroom, Laundry Room, Main Level
- Pool Private: No
- Road Frontage Type: City Street
- Other Structures: None
Property
Utilities
- Sewer: Public Sewer
- Utilities: Cable Available, Electricity Available, Natural Gas Available, Phone Available, Sewer Available, Underground Utilities, Water Available
- Water Source: Public
- Electric: 110 Volts, 220 Volts
Property and Assessments
- Home Warranty: No
- Property Condition: Resale
Green Features
- Green Energy Efficient: None
- Green Energy Generation: None
Lot Information
- Above Grade Finished Area: 1918
- Common Walls: 2+ Common Walls, No One Above
- Lot Features: Other
- Waterfront Footage: None
Multi Family
- # Of Units In Community: 322
Rental
Rent Information
- Land Lease: No
- Occupant Types: Vacant
Public Records for 417 Clairemont Avenue 322
Tax Record
- 2022$12,462.00 ($1,038.50 / month)
Home Facts
- Beds2
- Baths2
- Total Finished SqFt1,918 SqFt
- Above Grade Finished1,918 SqFt
- StoriesOne
- Lot Size0.0400 Acres
- StyleCondominium
- Year Built2002
- APN18 006 08 079
- CountyDekalb - GA
- Fireplaces2




