1554 columbia circleDecatur, GA 30032
1554 columbia circleDecatur, GA 30032
Description
Set your calendar to experience a distinct, elevated living with 2 car side-entry garage and a value-add apartment in a quiet Decatur pocket neighborhood on 0.3 acre. This newly constructed modern is in its final phase of completion, with finishes and thoughtfulness found generally only in high tagged price properties. Walk into the light filled double story living room and let your eyes do the walking. The vertical visual perspective imbues the space with a sense of lightness and transparency. Meander to the fully equipped gourmet kitchen with integrated dining, then to the mudroom and powder room. Laundry room is on the main floor on the way to the primary suite. Upstairs are 2 more junior suites with a functional loft area connected to a massive 215 sq ft covered deck overlooking the backyard. Panoramic sliding doors let the space naturally extends from the inside out, concealing repression and heaviness. The best part about this property is that it comes with a large 525 sq ft self sufficient apartment on top of the garage with its own entry. Living room that opens to a kitchenette, bedroom, laundry closet, walk-in shower, and a walk-in closet so large you can theoretically sleep in there. Flexible uses include but not limited to a home office/a long or short term rental (Airbnb and the likes)/a space where you can have clients come over/teenagers who need their own space/adults who need their own space. Outside, enjoy the privacy of a huge backyard and plenty of space for weekend barbecues, outdoor fun, or quiet evenings under the stars. With Decatur's vibrant dining, unique boutiques, and thriving art scene just minutes away, this home offers an unbeatable location that surpasses traditional norms of modern living. Don't miss out this is the home where dreams meet reality! Short drive to Wadsworth Magnet School.
Property Details for 1554 Columbia Circle
- Subdivision ComplexBelvedere Park Area
- Architectural StyleContemporary, Modern
- ExteriorAwning(s), Balcony, Private Entrance, Private Yard
- Num Of Garage Spaces2
- Parking FeaturesDriveway, Garage, Garage Door Opener, Garage Faces Side, Kitchen Level, Level Driveway
- Property AttachedNo
- Waterfront FeaturesNone
LISTING UPDATED:
- StatusActive
- MLS #7593566
- Days on Site0
- Taxes$3,753 / year
- MLS TypeResidential
- Year Built2025
- Lot Size0.30 Acres
- CountryDekalb - GA
LISTING UPDATED:
- StatusActive
- MLS #7593566
- Days on Site0
- Taxes$3,753 / year
- MLS TypeResidential
- Year Built2025
- Lot Size0.30 Acres
- CountryDekalb - GA
Building Information for 1554 Columbia Circle
- StoriesTwo
- Year Built2025
- Lot Size0.3000 Acres
Payment Calculator
Term
Interest
Home Price
Down Payment
The Payment Calculator is for illustrative purposes only. Read More
Property Information for 1554 Columbia Circle
Summary
Location and General Information
- Community Features: Near Public Transport, Near Schools, Near Shopping, Near Trails/Greenway
- Directions: GPS is correct. Park on the street or driveway.
- View: Other
- Coordinates: 33.745969,-84.257868
School Information
- Elementary School: Peachcrest
- Middle School: Mary McLeod Bethune
- High School: Towers
Taxes and HOA Information
- Tax Year: 2024
- Tax Legal Description: Deed Book 29166 Page 490
- Tax Lot: 0
Virtual Tour
Parking
- Open Parking: Yes
Interior and Exterior Features
Interior Features
- Cooling: Ceiling Fan(s), Central Air, Electric
- Heating: Central, Electric
- Appliances: Dishwasher, Disposal, Gas Range, Range Hood, Refrigerator, Self Cleaning Oven, Other
- Basement: None
- Fireplace Features: Double Sided, Great Room
- Flooring: Ceramic Tile, Hardwood
- Interior Features: Entrance Foyer, Entrance Foyer 2 Story, High Ceilings 10 ft Main, Low Flow Plumbing Fixtures, Walk-In Closet(s)
- Levels/Stories: Two
- Other Equipment: None
- Window Features: Insulated Windows
- Kitchen Features: Breakfast Room, Cabinets Other, Kitchen Island, Pantry Walk-In, Stone Counters, View to Family Room
- Master Bathroom Features: Double Vanity, Shower Only
- Foundation: Concrete Perimeter
- Main Bedrooms: 1
- Total Half Baths: 1
- Bathrooms Total Integer: 5
- Main Full Baths: 1
- Bathrooms Total Decimal: 4
Exterior Features
- Accessibility Features: None
- Construction Materials: Cement Siding, Concrete
- Fencing: Fenced
- Horse Amenities: None
- Patio And Porch Features: Deck
- Pool Features: None
- Road Surface Type: Asphalt
- Roof Type: Composition, Other
- Security Features: Smoke Detector(s)
- Spa Features: None
- Laundry Features: Laundry Room, Main Level, Mud Room
- Pool Private: No
- Road Frontage Type: Private Road
- Other Structures: Carriage House, Second Residence
Property
Utilities
- Sewer: Public Sewer
- Utilities: Cable Available, Electricity Available, Natural Gas Available, Sewer Available, Water Available
- Water Source: Public
- Electric: 110 Volts, 220 Volts, 220 Volts in Garage
Property and Assessments
- Home Warranty: No
- Property Condition: New Construction
Green Features
- Green Energy Efficient: Appliances, Doors, HVAC, Thermostat, Water Heater
- Green Energy Generation: None
Lot Information
- Common Walls: No Common Walls
- Lot Features: Back Yard, Other
- Waterfront Footage: None
Rental
Rent Information
- Land Lease: No
- Occupant Types: Vacant
Public Records for 1554 Columbia Circle
Tax Record
- 2024$3,753.00 ($312.75 / month)
Home Facts
- Beds4
- Baths4
- StoriesTwo
- Lot Size0.3000 Acres
- StyleSingle Family Residence
- Year Built2025
- CountyDekalb - GA




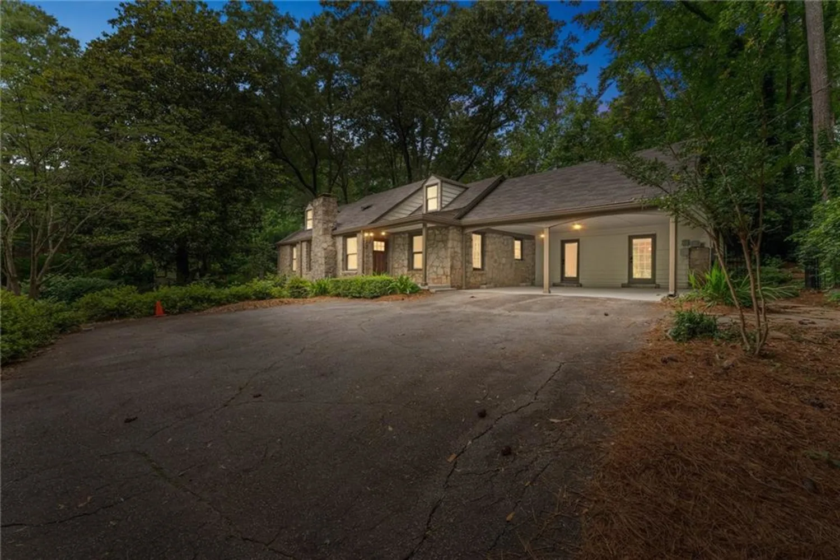
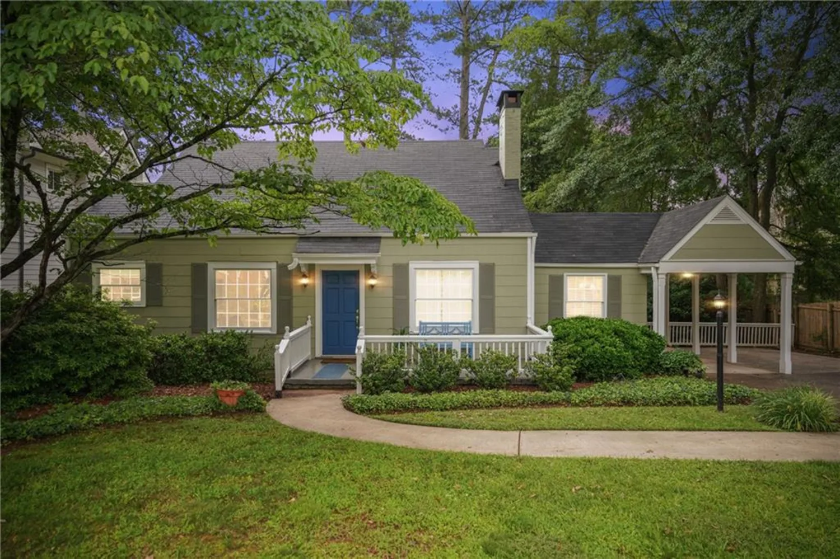
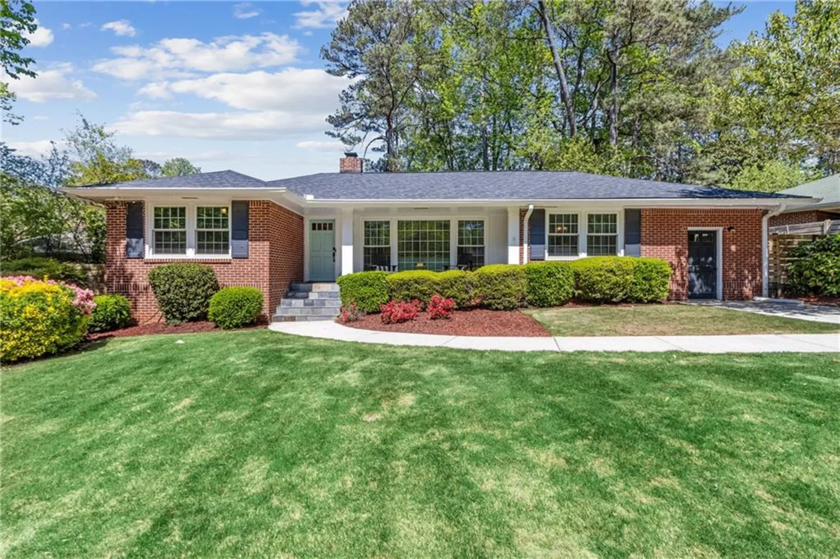
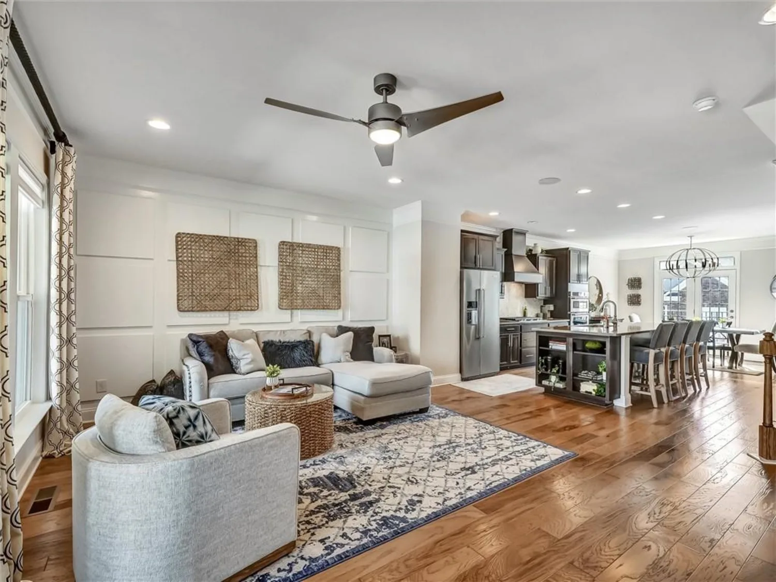
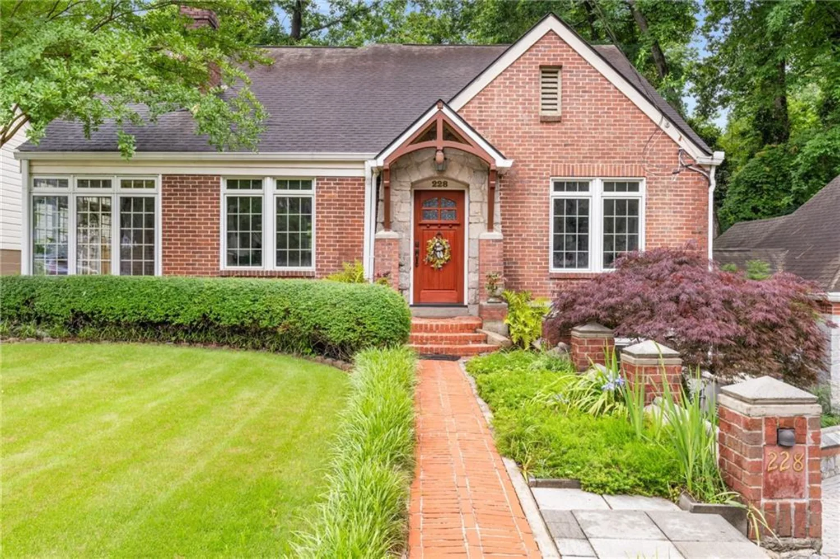
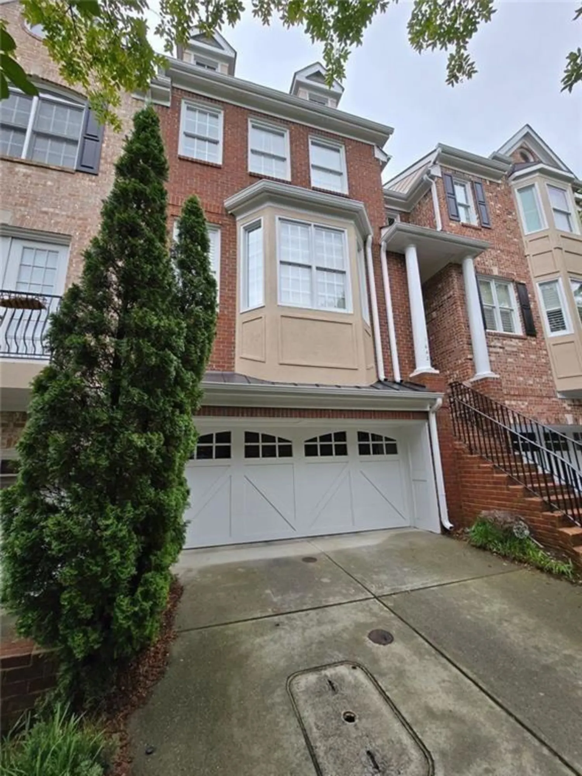
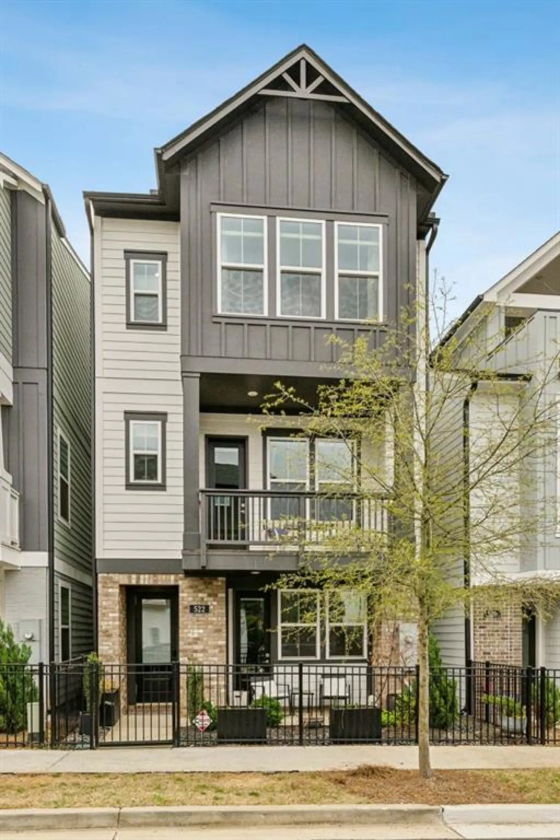
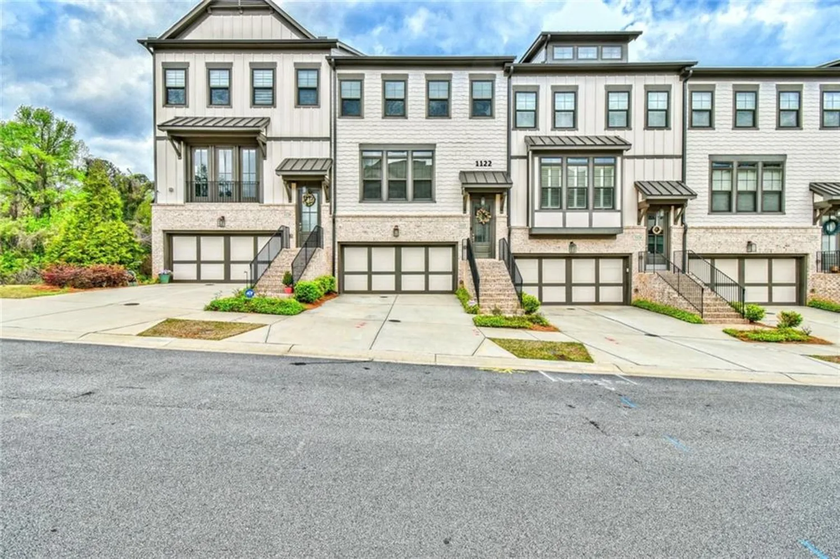
))