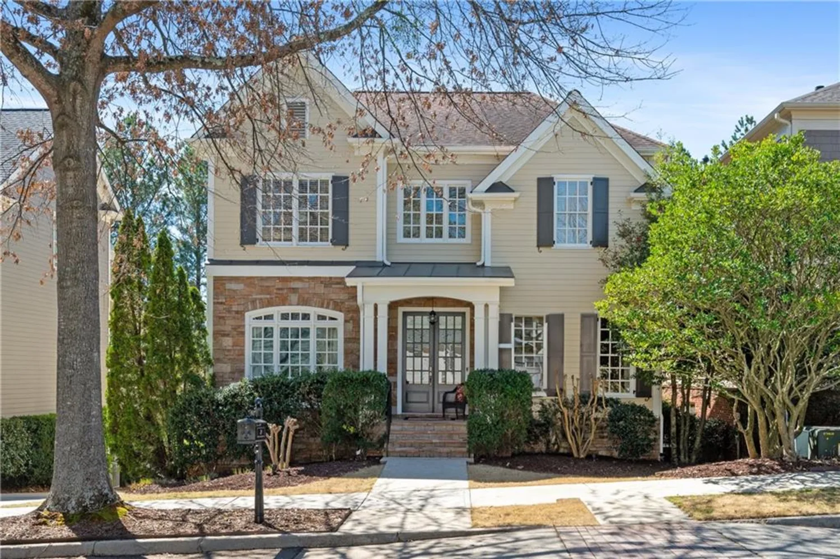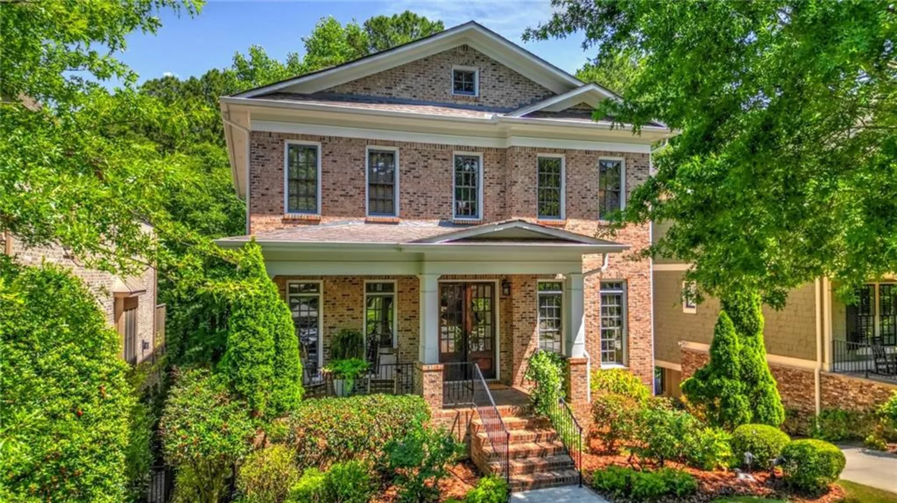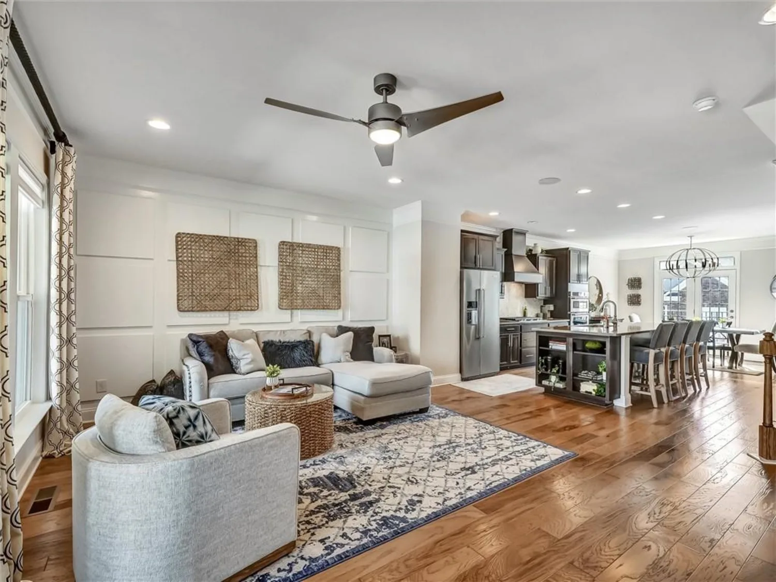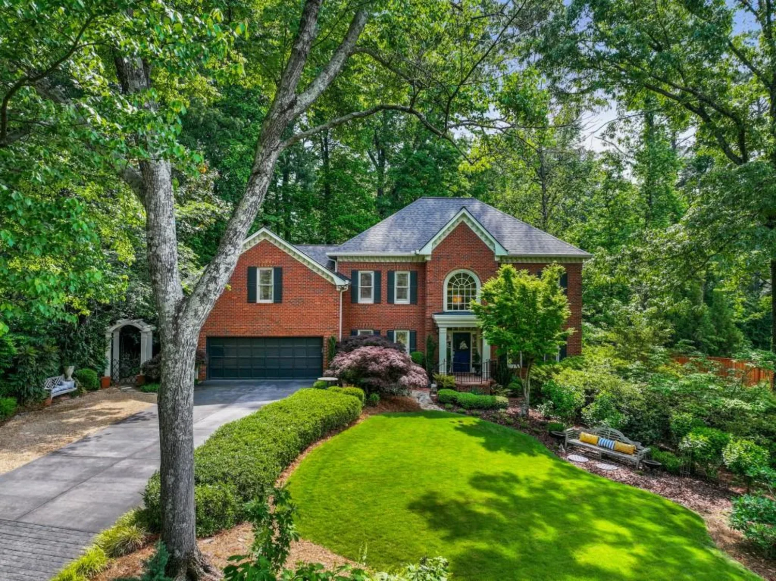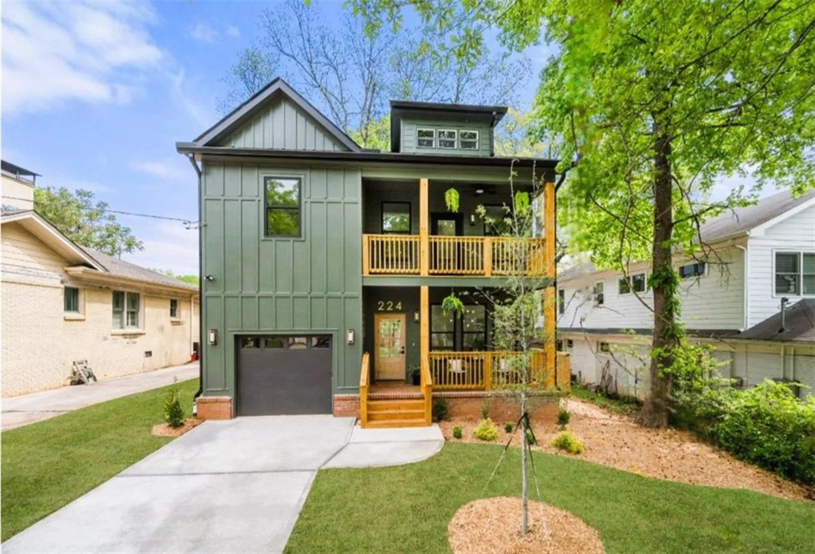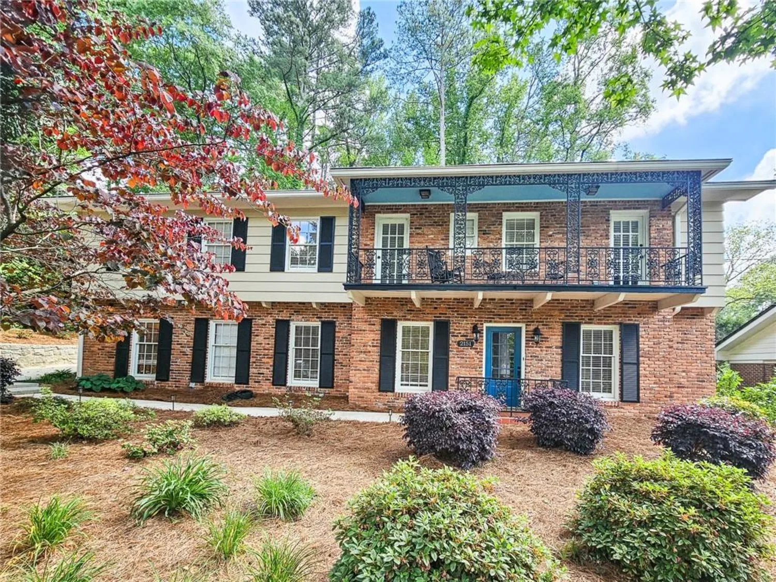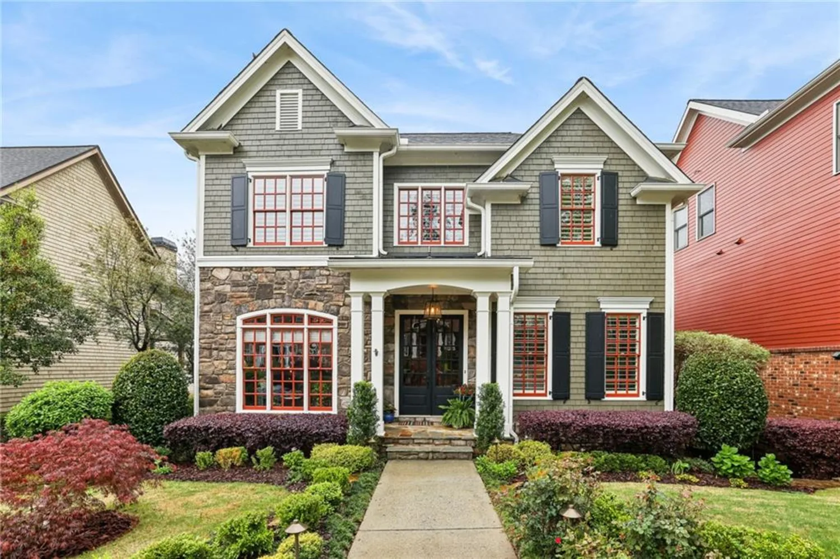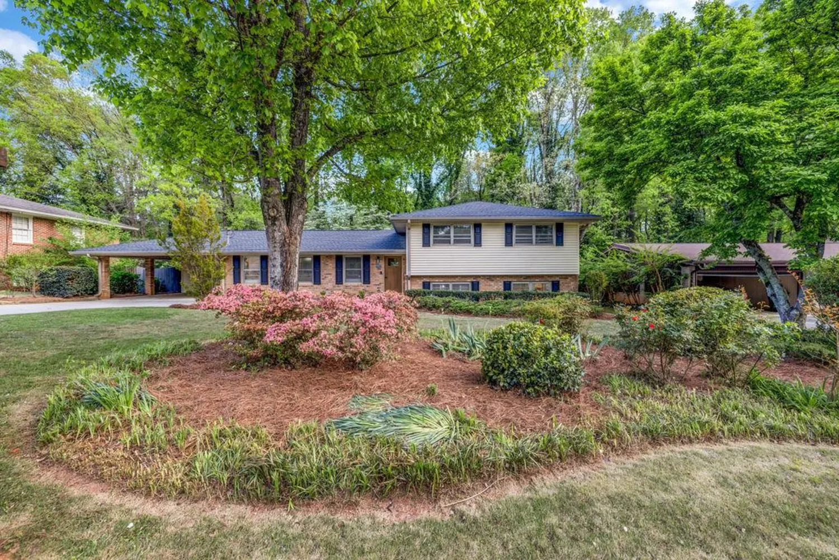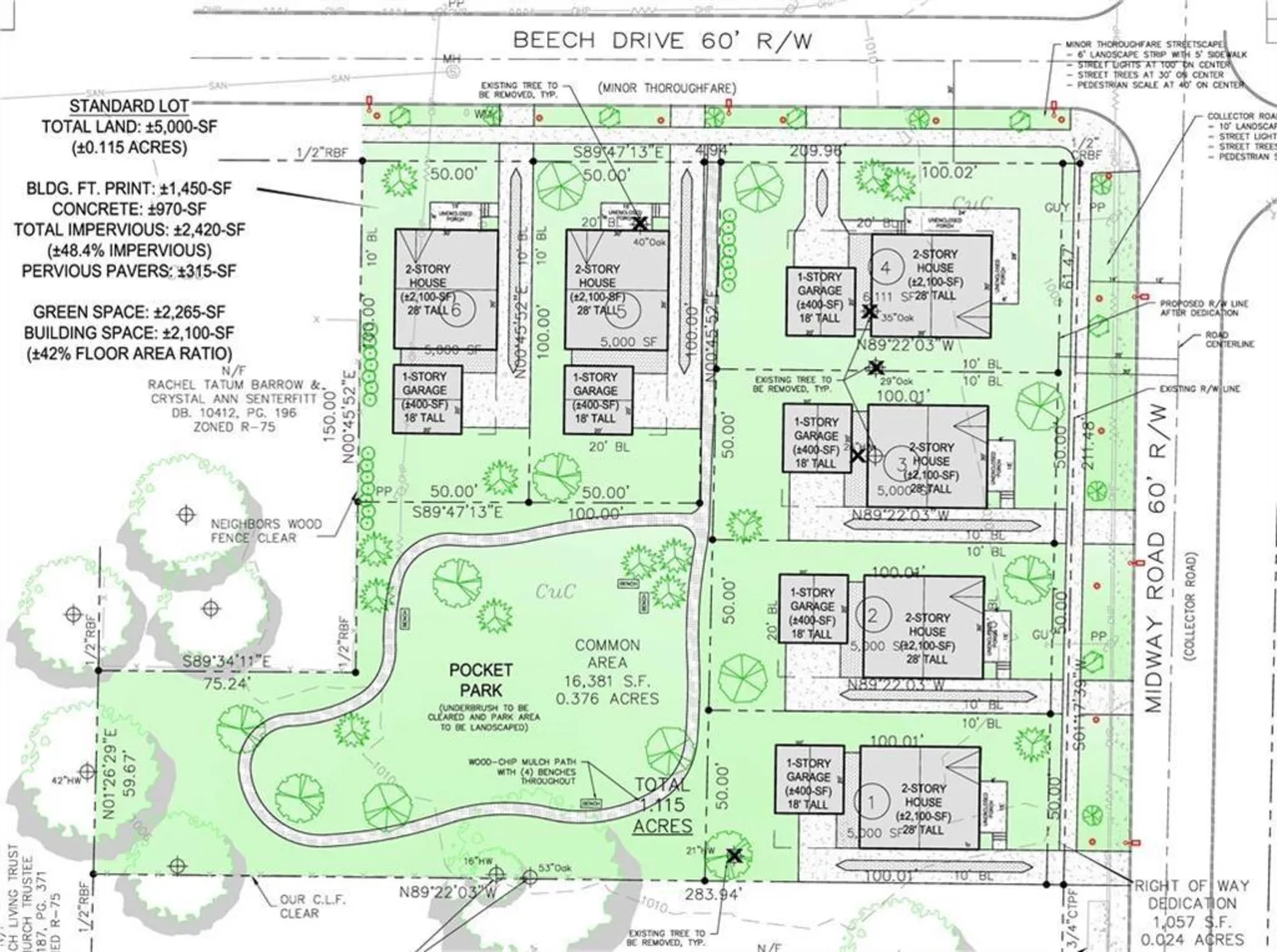1243 williamswood pointeDecatur, GA 30033
1243 williamswood pointeDecatur, GA 30033
Description
First time on the market, custom built home in Oak Grove on a private, wooded, cul-de-sac lot. A nature lovers paradise, starting with the lush greenery outside, the fabulous screened in porch, expansive deck off of the kitchen and vaulted family room. Main level has a bedroom and full bath, beautiful white oak hardwood floors, a large dining area that opens to the formal living room, and an updated chef's kitchen with all new appliances and quartz counters. The primary suite is upstairs and includes his and hers closets, a wooden tongue and groove ceiling and quartz counter tops. A laundry shoot, 3 secondary bedrooms and another full bath finish out the second floor. The basement is partially finished with a bedroom, full bath, recreation room, and large storage area and workshop. All new carpet throughout! Conveniently located behind the Oak Grove Market. Served by Oak Grove Elementary School, Henderson Middle, and Lakeside High School.
Property Details for 1243 Williamswood Pointe
- Subdivision ComplexOak Grove
- Architectural StyleTraditional
- ExteriorPrivate Yard, Rain Gutters
- Num Of Garage Spaces2
- Parking FeaturesGarage
- Property AttachedNo
- Waterfront FeaturesNone
LISTING UPDATED:
- StatusActive
- MLS #7576423
- Days on Site2
- Taxes$9,435 / year
- MLS TypeResidential
- Year Built1993
- Lot Size0.67 Acres
- CountryDekalb - GA
LISTING UPDATED:
- StatusActive
- MLS #7576423
- Days on Site2
- Taxes$9,435 / year
- MLS TypeResidential
- Year Built1993
- Lot Size0.67 Acres
- CountryDekalb - GA
Building Information for 1243 Williamswood Pointe
- StoriesTwo
- Year Built1993
- Lot Size0.6700 Acres
Payment Calculator
Term
Interest
Home Price
Down Payment
The Payment Calculator is for illustrative purposes only. Read More
Property Information for 1243 Williamswood Pointe
Summary
Location and General Information
- Community Features: None
- Directions: I85 N to Clairmont Rd Exit, take a right on Clairmont, Left on Lavista Rd, right on Oak Grove Dr, left on Wood Leaf, righton Vista Leaf,left on Williamswood Ct, right on Williamswood Pt. Home will be on your left in the cul-de-sac.
- View: Neighborhood, Trees/Woods
- Coordinates: 33.815503,-84.287392
School Information
- Elementary School: Oak Grove - Dekalb
- Middle School: Henderson - Dekalb
- High School: Lakeside - Dekalb
Taxes and HOA Information
- Parcel Number: 18 114 02 087
- Tax Year: 2024
- Tax Legal Description: WILLIAMSWOOD POINTE LOT 6 29 X 11 X 54 X 318 X 170 X 233 . . . . . . . 0.76AC 10-1-91
Virtual Tour
- Virtual Tour Link PP: https://www.propertypanorama.com/1243-Williamswood-Pointe-Decatur-GA-30033/unbranded
Parking
- Open Parking: No
Interior and Exterior Features
Interior Features
- Cooling: Ceiling Fan(s), Central Air, Electric, Zoned
- Heating: Central, Natural Gas, Zoned
- Appliances: Dishwasher, Disposal, Electric Oven, Gas Cooktop, Gas Water Heater, Microwave, Refrigerator
- Basement: Daylight, Exterior Entry, Finished, Finished Bath, Full, Interior Entry
- Fireplace Features: Family Room, Masonry
- Flooring: Carpet, Ceramic Tile, Hardwood
- Interior Features: Beamed Ceilings, Bookcases, Coffered Ceiling(s), Crown Molding, Disappearing Attic Stairs, Double Vanity, Entrance Foyer 2 Story, High Ceilings 9 ft Main, High Speed Internet, His and Hers Closets, Vaulted Ceiling(s), Walk-In Closet(s)
- Levels/Stories: Two
- Other Equipment: Irrigation Equipment
- Window Features: Double Pane Windows, Insulated Windows
- Kitchen Features: Cabinets Stain, Eat-in Kitchen, Pantry, Stone Counters, View to Family Room
- Master Bathroom Features: Double Vanity, Separate His/Hers, Separate Tub/Shower, Vaulted Ceiling(s)
- Foundation: Combination, Concrete Perimeter
- Main Bedrooms: 1
- Bathrooms Total Integer: 4
- Main Full Baths: 1
- Bathrooms Total Decimal: 4
Exterior Features
- Accessibility Features: None
- Construction Materials: Brick, Brick 4 Sides
- Fencing: None
- Horse Amenities: None
- Patio And Porch Features: Covered, Deck, Enclosed, Patio, Screened, Side Porch
- Pool Features: None
- Road Surface Type: Asphalt
- Roof Type: Composition, Shingle
- Security Features: Smoke Detector(s)
- Spa Features: None
- Laundry Features: Electric Dryer Hookup, Laundry Chute, Laundry Room, Main Level
- Pool Private: No
- Road Frontage Type: County Road
- Other Structures: None
Property
Utilities
- Sewer: Public Sewer
- Utilities: Cable Available, Electricity Available, Natural Gas Available, Phone Available, Sewer Available, Underground Utilities, Water Available
- Water Source: Public
- Electric: 110 Volts
Property and Assessments
- Home Warranty: No
- Property Condition: Resale
Green Features
- Green Energy Efficient: Appliances
- Green Energy Generation: None
Lot Information
- Above Grade Finished Area: 3204
- Common Walls: No Common Walls
- Lot Features: Back Yard, Front Yard, Private, Wooded
- Waterfront Footage: None
Rental
Rent Information
- Land Lease: No
- Occupant Types: Owner
Public Records for 1243 Williamswood Pointe
Tax Record
- 2024$9,435.00 ($786.25 / month)
Home Facts
- Beds6
- Baths4
- Total Finished SqFt4,330 SqFt
- Above Grade Finished3,204 SqFt
- Below Grade Finished850 SqFt
- StoriesTwo
- Lot Size0.6700 Acres
- StyleSingle Family Residence
- Year Built1993
- APN18 114 02 087
- CountyDekalb - GA
- Fireplaces1




