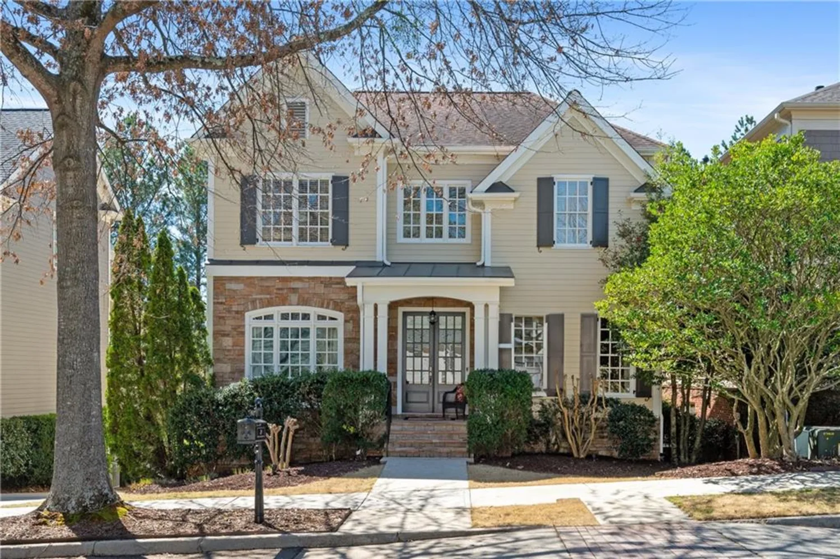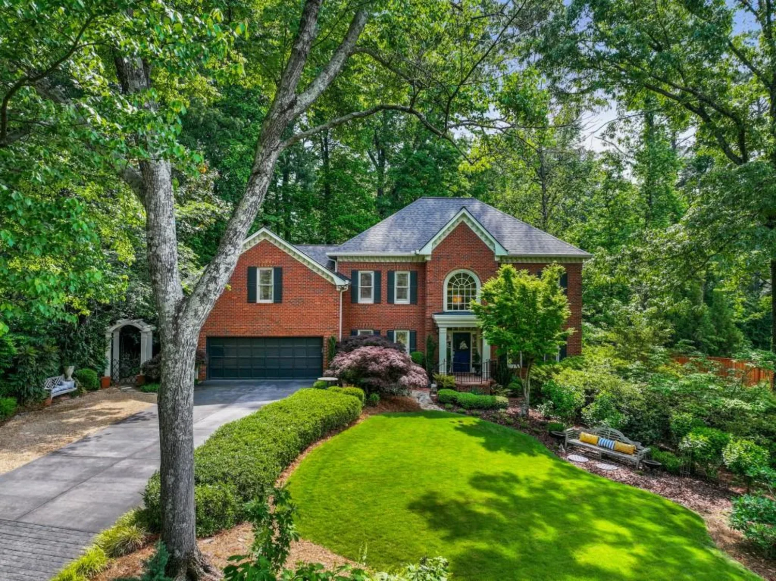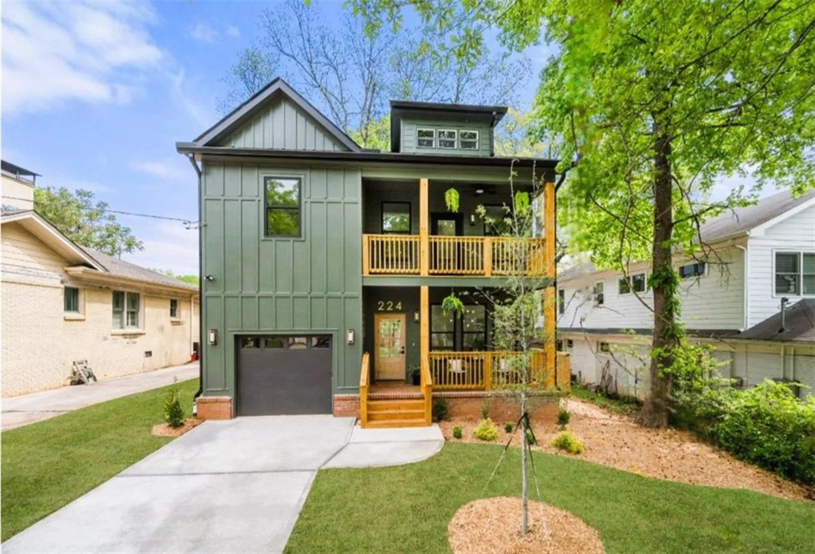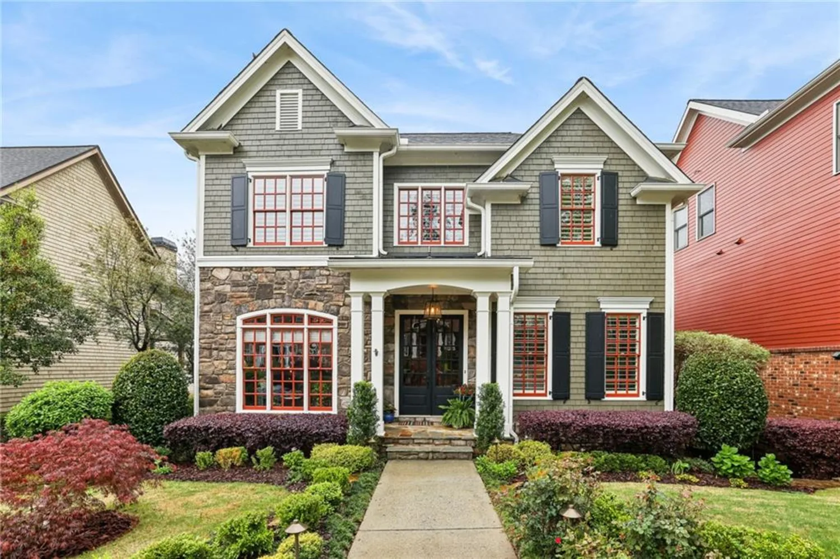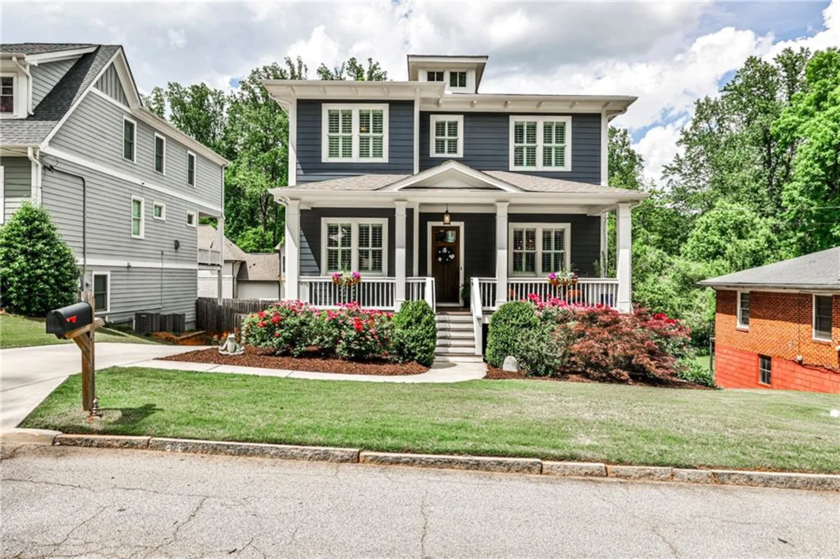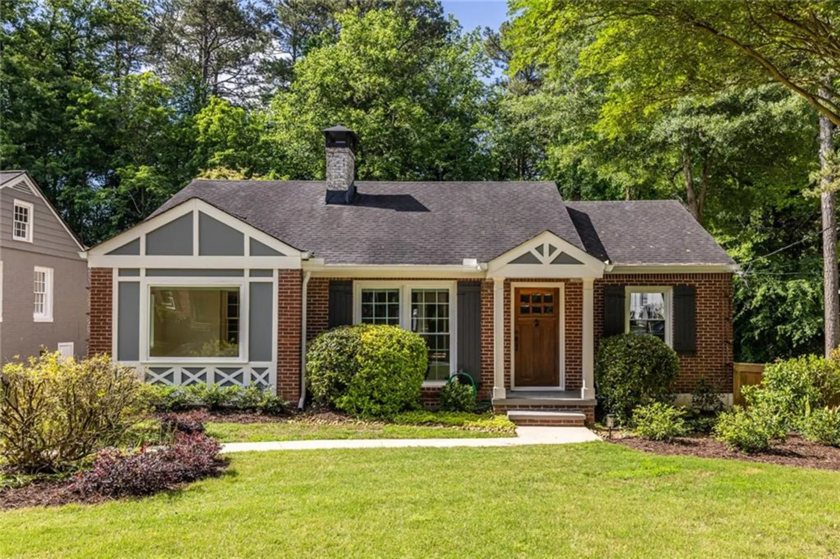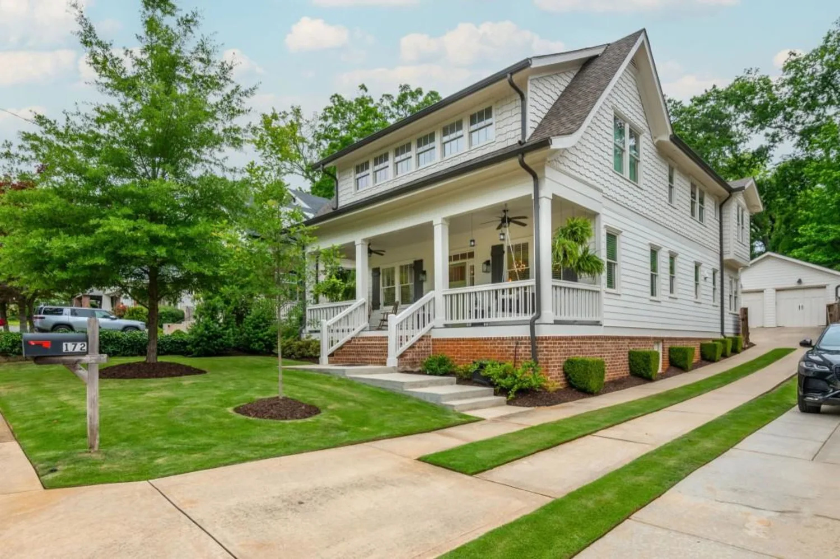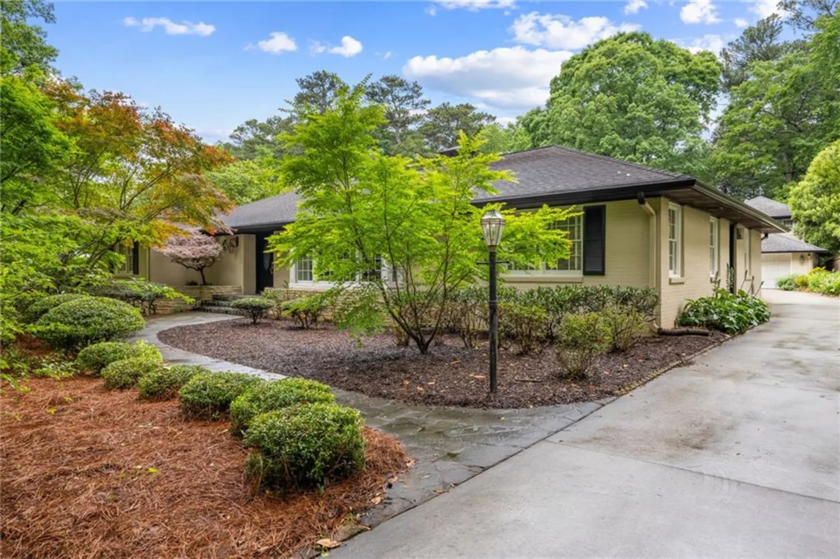2043 mason mill roadDecatur, GA 30033
2043 mason mill roadDecatur, GA 30033
Description
Welcome to the best floor plan in Emory Parc Manor neighborhood. You are going to fall in love with flow, updates, quiet part of the Manor, and the timeless traditional brick home. Step onto the inviting rocking chair front porch and into a thoughtfully designed interior boasting hardwood floors throughout the main level, soaring 10-foot ceilings and fresh neutral paint. Stunning Dining Room with new Lighting. The completely renovated kitchen is a chef’s dream, showcasing a large island perfect for entertaining, a striking copper sink, Bertazzoni double ovens, Bertazzoni gas stove, a butler’s pantry, Azzurra Bay Quartzite counter tops and back splash and a generous eat-in area. A wall of windows along the back of the home offers breathtaking views of a serene wooded park —giving you the feeling of a mountain retreat right in the city. The open-concept layout flows seamlessly from the kitchen to the inviting living room, highlighted by a cozy gas fireplace with a modern Azzura Bay Quartzite surround and elegant built-in shelving extending to the transom windows. Enjoy peaceful outdoor living on the screened-in porch and adjacent deck, ideal for relaxation or entertaining. The main level also includes a stylish half bath and a dedicated study. Upstairs, the expansive primary suite offers a custom walk-in closet with washer/dryer hookups already in place, and a spa-inspired bathroom featuring a walk-in shower, soaking tub with tranquil wooded views, dual vanities, and a private water closet. Two additional bedrooms share a Jack and Jill bathroom, while the fourth bedroom enjoys its own private en suite. The finished basement offers exceptional flexibility with a large bonus room ideal for a teen suite, media room, home office, or gym, along with a full bathroom, ample storage, and the only three-car garage in Emory Parc Manor. The location lends to short drives to Downtown Decatur, Toco Hills Shopping Center (walkable), and Emory. Easy access to the Dekalb Tennis Center, Mason Mill Park, South Peachtree Creek Trail and Cycle Network is in the backyard, just jump right on.
Property Details for 2043 Mason Mill Road
- Subdivision ComplexEmory Parc Manor
- Architectural StyleTraditional
- ExteriorPrivate Yard
- Num Of Garage Spaces3
- Num Of Parking Spaces3
- Parking FeaturesAttached, Drive Under Main Level, Driveway, Garage, Garage Faces Side
- Property AttachedNo
- Waterfront FeaturesNone
LISTING UPDATED:
- StatusActive
- MLS #7576348
- Days on Site0
- Taxes$11,073 / year
- HOA Fees$800 / year
- MLS TypeResidential
- Year Built2003
- Lot Size0.12 Acres
- CountryDekalb - GA
LISTING UPDATED:
- StatusActive
- MLS #7576348
- Days on Site0
- Taxes$11,073 / year
- HOA Fees$800 / year
- MLS TypeResidential
- Year Built2003
- Lot Size0.12 Acres
- CountryDekalb - GA
Building Information for 2043 Mason Mill Road
- StoriesThree Or More
- Year Built2003
- Lot Size0.1200 Acres
Payment Calculator
Term
Interest
Home Price
Down Payment
The Payment Calculator is for illustrative purposes only. Read More
Property Information for 2043 Mason Mill Road
Summary
Location and General Information
- Community Features: Dog Park, Homeowners Assoc, Near Shopping, Near Trails/Greenway, Park, Pickleball, Playground, Sidewalks, Street Lights, Tennis Court(s)
- Directions: From I-85 N towards Greenville. Take Exit 91 toward US-23/GA-155/Clairmont Road/Decatur. Use the Right Lane to merge onto I-85 Access Road/I-85 Frontage Road, Turn Right onto Clairmont Road. Turn Left on to Mason Mill Road.
- View: Neighborhood, Park/Greenbelt, Trees/Woods
- Coordinates: 33.804619,-84.306084
School Information
- Elementary School: Briar Vista
- Middle School: Druid Hills
- High School: Druid Hills
Taxes and HOA Information
- Parcel Number: 18 103 03 063
- Tax Year: 2024
- Association Fee Includes: Maintenance Grounds
- Tax Legal Description: EMORY PARC MANOR PHASE 1 LOT 24 8-24-01 50 X 100 X 14 X 35 X 100 . . . . . . . . . . . . . . 0.12AC 108 X 46 X 100 . . . . . . . . 0.047AC 11-17-04 TRACT 19-JUL-05 .11AC 50 X 100 X 14 X 35 X 100
Virtual Tour
Parking
- Open Parking: Yes
Interior and Exterior Features
Interior Features
- Cooling: Ceiling Fan(s), Central Air, Multi Units, Zoned
- Heating: Central
- Appliances: Dishwasher, Disposal, Double Oven, Dryer, Gas Cooktop
- Basement: Daylight, Driveway Access, Finished, Finished Bath, Interior Entry, Walk-Out Access
- Fireplace Features: Gas Log, Gas Starter, Living Room
- Flooring: Carpet, Ceramic Tile, Hardwood
- Interior Features: Bookcases, Coffered Ceiling(s), Crown Molding, Disappearing Attic Stairs, Double Vanity, Entrance Foyer, High Ceilings 10 ft Main, High Ceilings 10 ft Upper, High Speed Internet, Recessed Lighting, Tray Ceiling(s), Walk-In Closet(s)
- Levels/Stories: Three Or More
- Other Equipment: None
- Window Features: Double Pane Windows, Insulated Windows, Window Treatments
- Kitchen Features: Breakfast Room, Cabinets Other, Eat-in Kitchen, Kitchen Island, Stone Counters, View to Family Room
- Master Bathroom Features: Double Vanity, Separate Tub/Shower, Vaulted Ceiling(s)
- Foundation: Brick/Mortar, Slab
- Total Half Baths: 1
- Bathrooms Total Integer: 5
- Bathrooms Total Decimal: 4
Exterior Features
- Accessibility Features: None
- Construction Materials: Brick 3 Sides, Cement Siding
- Fencing: Invisible
- Horse Amenities: None
- Patio And Porch Features: Covered, Deck, Front Porch, Rear Porch, Screened
- Pool Features: None
- Road Surface Type: Asphalt
- Roof Type: Ridge Vents, Shingle
- Security Features: Carbon Monoxide Detector(s), Fire Alarm, Secured Garage/Parking, Smoke Detector(s)
- Spa Features: None
- Laundry Features: Electric Dryer Hookup, In Hall, Laundry Room, Main Level
- Pool Private: No
- Road Frontage Type: City Street
- Other Structures: None
Property
Utilities
- Sewer: Public Sewer
- Utilities: Cable Available, Electricity Available, Natural Gas Available, Phone Available, Sewer Available, Underground Utilities, Water Available
- Water Source: Public
- Electric: 220 Volts in Laundry
Property and Assessments
- Home Warranty: No
- Property Condition: Resale
Green Features
- Green Energy Efficient: Appliances, Thermostat, Water Heater
- Green Energy Generation: None
Lot Information
- Above Grade Finished Area: 3343
- Common Walls: No Common Walls
- Lot Features: Back Yard, Front Yard, Landscaped, Rectangular Lot, Sloped, Wooded
- Waterfront Footage: None
Rental
Rent Information
- Land Lease: No
- Occupant Types: Owner
Public Records for 2043 Mason Mill Road
Tax Record
- 2024$11,073.00 ($922.75 / month)
Home Facts
- Beds4
- Baths4
- Total Finished SqFt4,084 SqFt
- Above Grade Finished3,343 SqFt
- Below Grade Finished650 SqFt
- StoriesThree Or More
- Lot Size0.1200 Acres
- StyleSingle Family Residence
- Year Built2003
- APN18 103 03 063
- CountyDekalb - GA
- Fireplaces1




