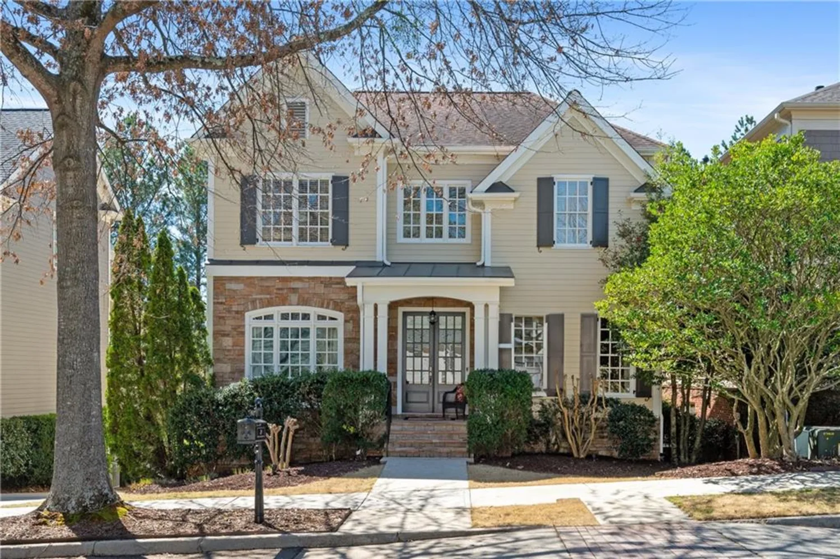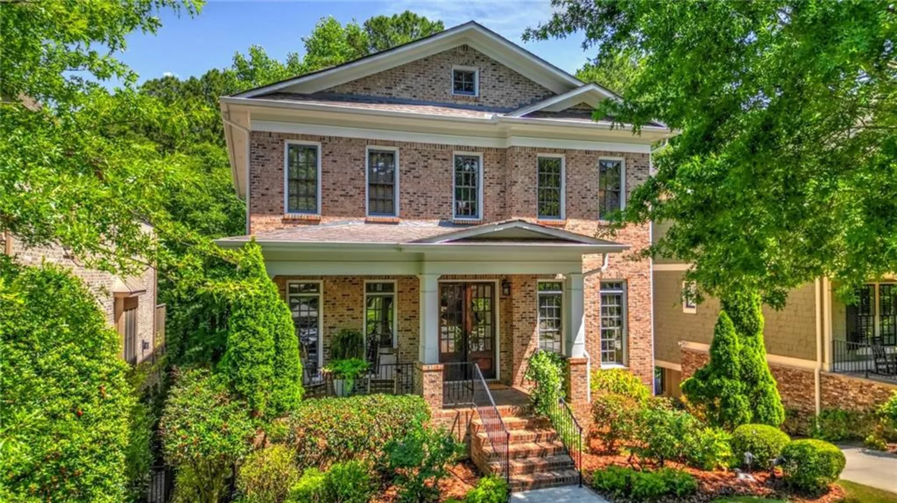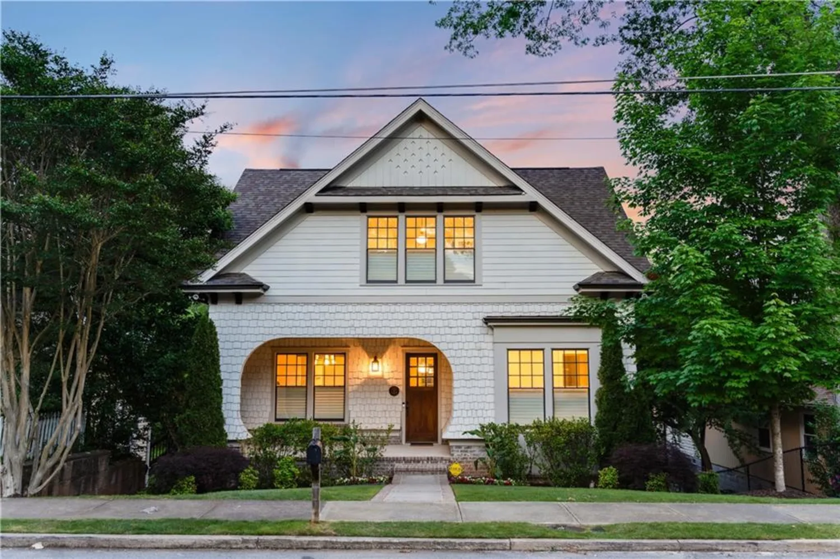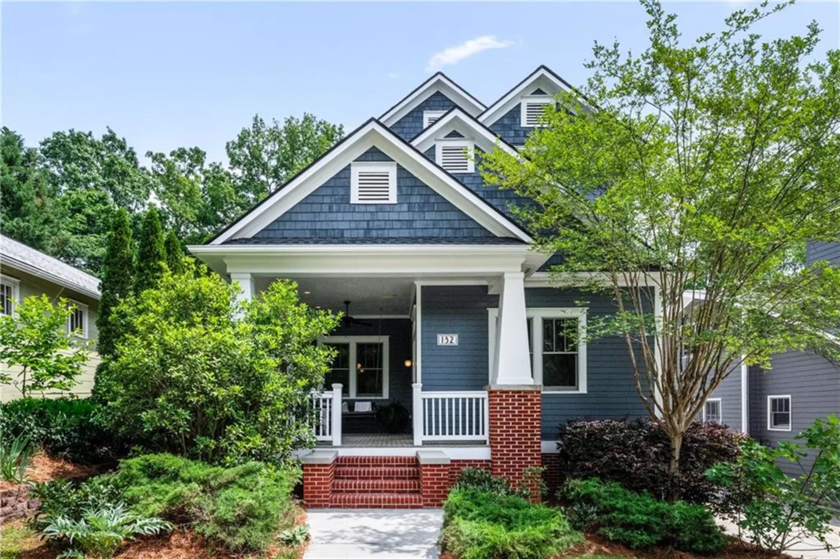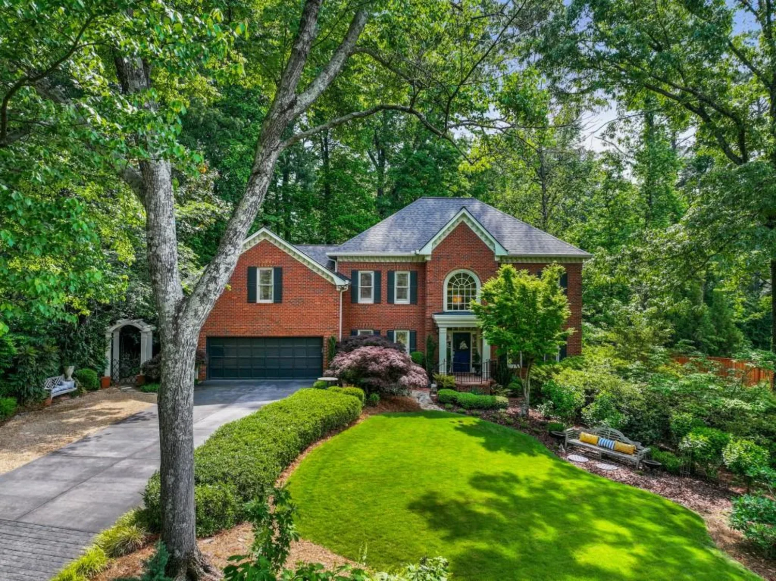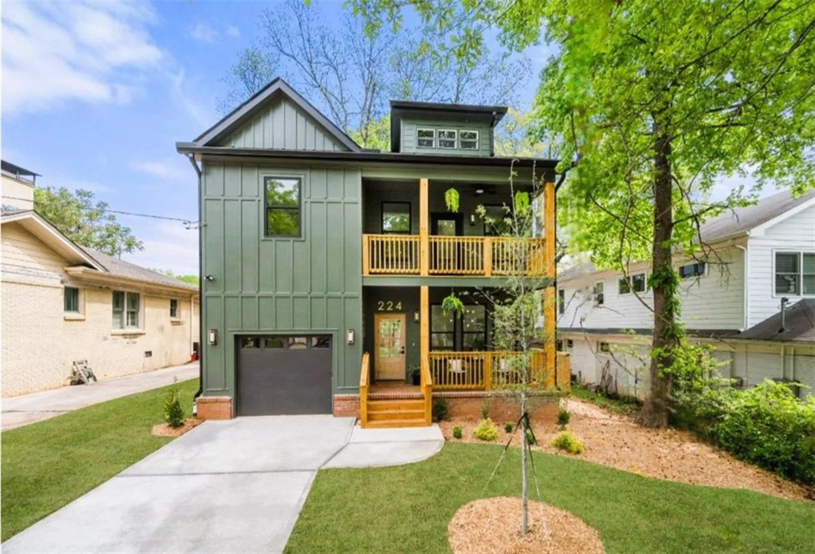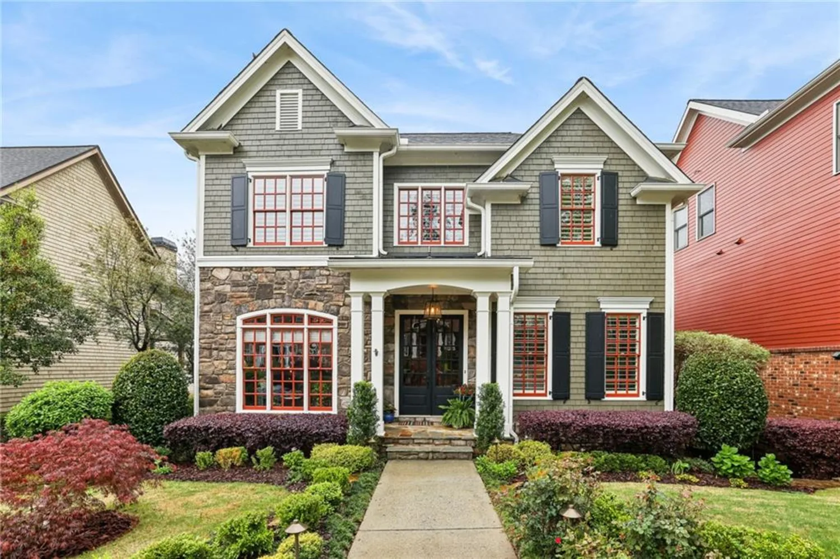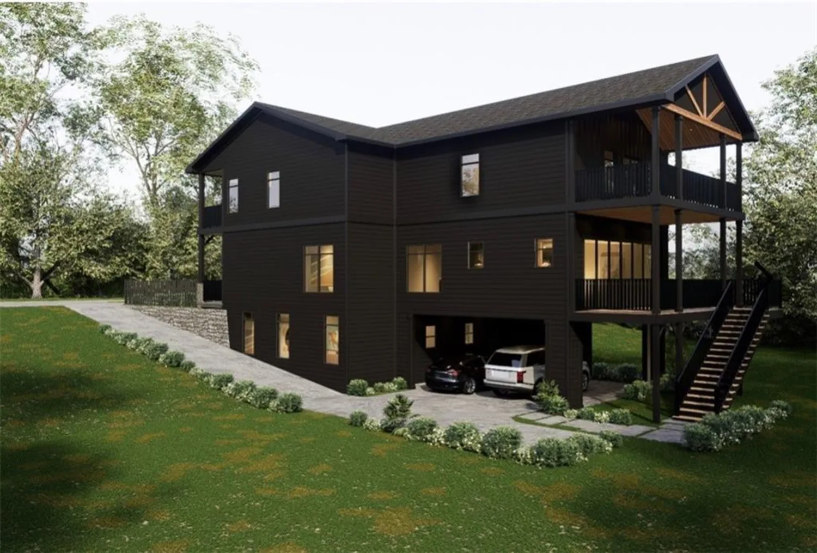144 park driveDecatur, GA 30030
144 park driveDecatur, GA 30030
Description
A beautifully maintained five-bedroom, four-bathroom, built in 2016, offers 3,590 square feet of thoughtfully designed living space in the City of Decatur. Nestled on a quiet dead-end street, this residence perfectly blends timeless character with modern updates and exceptional functionality. Inside, you'll find soaring 10-foot ceilings, hardwood floors throughout, and an abundance of natural light enhanced by plantation shutters. The main level features a spacious bedroom and full bath, ideal for guests or a home office. The formal dining room is perfect for entertaining, upgraded with wainscot walls. Walk through your butler pantry with storage to your open-concept kitchen with stainless steel appliances, stone counter tops, and ample counter space. The kitchen opens to the family room which offers three-sided windows, a beautiful fireplace, coffered ceilings, and built in bookshelves. This living area creates a welcoming central space that extends seamlessly to a large covered back porch—perfect for relaxing or entertaining. Walk upstairs to your well-appointed layout, including a bonus flex space, two additional bedrooms, a laundry room, and a generous primary suite with his-and-her custom closets and a luxurious en-suite bathroom complete with double vanities, a soaking tub and a separate shower. The finished basement adds an additional bedroom and full bath, as well as a valuable bonus space ideal for a media room, gym, or playroom. The two-car carport can also serve as an additional entertainment area, providing flexibility for your lifestyle. The professionally landscaped, fenced in backyard offers a private, serene escape. Freshly painted in 2023, with trim updates most recently completed in 2022, this home has been meticulously cared for and maintained. Located within the highly acclaimed City of Decatur school district, 144 Park Drive also enjoys unbeatable access to neighborhood amenities. The street dead ends into Dearborn Park which offers walking trails, a playground, and basketball court. You'll be just moments away from Downtown Decatur, Oakhurst Village, Emory University, CDC, and Marta, accessing the best of intown living right onto your doorstep.
Property Details for 144 Park Drive
- Subdivision ComplexWinnona Park / Dearborn Park
- Architectural StyleCraftsman
- ExteriorPrivate Entrance, Private Yard, Rain Gutters, Rear Stairs
- Num Of Parking Spaces4
- Parking FeaturesCarport, Covered, Drive Under Main Level, Driveway, On Street
- Property AttachedNo
- Waterfront FeaturesNone
LISTING UPDATED:
- StatusActive
- MLS #7561674
- Days on Site4
- Taxes$18,543 / year
- MLS TypeResidential
- Year Built2016
- Lot Size0.19 Acres
- CountryDekalb - GA
LISTING UPDATED:
- StatusActive
- MLS #7561674
- Days on Site4
- Taxes$18,543 / year
- MLS TypeResidential
- Year Built2016
- Lot Size0.19 Acres
- CountryDekalb - GA
Building Information for 144 Park Drive
- StoriesThree Or More
- Year Built2016
- Lot Size0.1900 Acres
Payment Calculator
Term
Interest
Home Price
Down Payment
The Payment Calculator is for illustrative purposes only. Read More
Property Information for 144 Park Drive
Summary
Location and General Information
- Community Features: Dog Park, Near Beltline, Near Public Transport, Near Schools, Near Shopping, Near Trails/Greenway, Park, Playground, Pool, Restaurant, Sidewalks, Street Lights
- Directions: Downtown Decatur, Georgia 30030 | Head south on Commerce Dr toward W Trinity Pl (115ft) | Turn left at the 1st cross street onto W Trinity Pl - Pass by Chick-Fil-A on the right (0.4mi) | Continue onto S Candler St (1.1mi) | Turn left onto Park Drive and destination will be on the left (0.1mi)
- View: Neighborhood, Trees/Woods
- Coordinates: 33.755949,-84.289448
School Information
- Elementary School: Winnona Park/Talley Street
- Middle School: Beacon Hill
- High School: Decatur
Taxes and HOA Information
- Parcel Number: 15 215 12 015
- Tax Year: 2024
- Tax Legal Description: Ask Agent or Attach to Listing
Virtual Tour
- Virtual Tour Link PP: https://www.propertypanorama.com/144-Park-Drive-Decatur-GA-30030/unbranded
Parking
- Open Parking: Yes
Interior and Exterior Features
Interior Features
- Cooling: Ceiling Fan(s), Central Air, Zoned
- Heating: Central, Heat Pump, Natural Gas, Zoned
- Appliances: Dishwasher, Disposal, Dryer, Electric Oven, Gas Range, Microwave, Range Hood, Refrigerator, Washer
- Basement: Daylight, Driveway Access, Exterior Entry, Finished, Finished Bath, Interior Entry
- Fireplace Features: Family Room, Living Room
- Flooring: Hardwood, Tile
- Interior Features: Bookcases, Coffered Ceiling(s), Crown Molding, Disappearing Attic Stairs, Double Vanity, High Ceilings 9 ft Upper, High Ceilings 10 ft Main, High Speed Internet, His and Hers Closets, Low Flow Plumbing Fixtures, Tray Ceiling(s), Walk-In Closet(s)
- Levels/Stories: Three Or More
- Other Equipment: None
- Window Features: Double Pane Windows, Plantation Shutters
- Kitchen Features: Breakfast Bar, Breakfast Room, Cabinets White, Eat-in Kitchen, Kitchen Island, Pantry, Stone Counters, View to Family Room
- Master Bathroom Features: Double Vanity, Separate Tub/Shower, Soaking Tub
- Foundation: Slab
- Main Bedrooms: 1
- Bathrooms Total Integer: 4
- Main Full Baths: 1
- Bathrooms Total Decimal: 4
Exterior Features
- Accessibility Features: None
- Construction Materials: Cement Siding
- Fencing: Back Yard, Wood
- Horse Amenities: None
- Patio And Porch Features: Covered, Deck, Front Porch, Rear Porch
- Pool Features: None
- Road Surface Type: Asphalt, Paved
- Roof Type: Composition
- Security Features: Carbon Monoxide Detector(s), Smoke Detector(s)
- Spa Features: None
- Laundry Features: Laundry Room, Upper Level
- Pool Private: No
- Road Frontage Type: City Street
- Other Structures: None
Property
Utilities
- Sewer: Public Sewer
- Utilities: Cable Available, Electricity Available, Natural Gas Available, Phone Available, Sewer Available, Water Available
- Water Source: Public
- Electric: 220 Volts
Property and Assessments
- Home Warranty: No
- Property Condition: Resale
Green Features
- Green Energy Efficient: None
- Green Energy Generation: None
Lot Information
- Above Grade Finished Area: 3590
- Common Walls: No Common Walls
- Lot Features: Back Yard, Front Yard, Landscaped, Private
- Waterfront Footage: None
Rental
Rent Information
- Land Lease: No
- Occupant Types: Owner
Public Records for 144 Park Drive
Tax Record
- 2024$18,543.00 ($1,545.25 / month)
Home Facts
- Beds5
- Baths4
- Total Finished SqFt3,590 SqFt
- Above Grade Finished3,590 SqFt
- StoriesThree Or More
- Lot Size0.1900 Acres
- StyleSingle Family Residence
- Year Built2016
- APN15 215 12 015
- CountyDekalb - GA
- Fireplaces1




