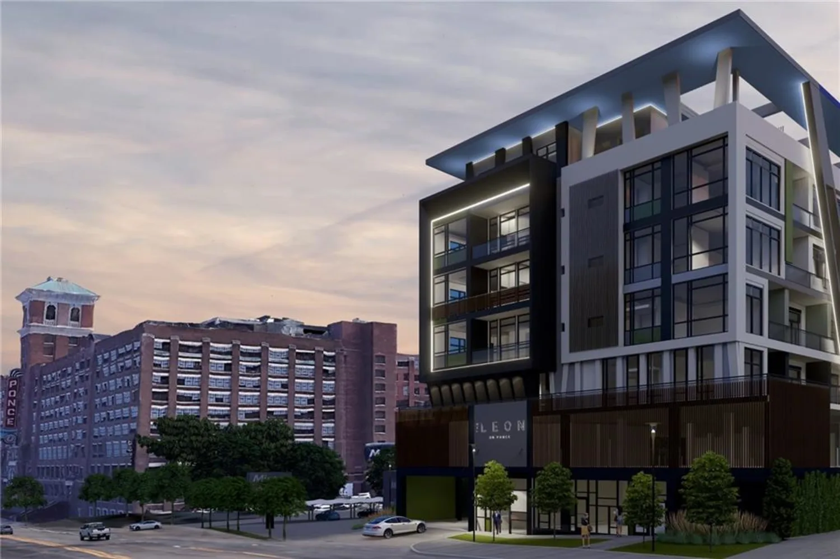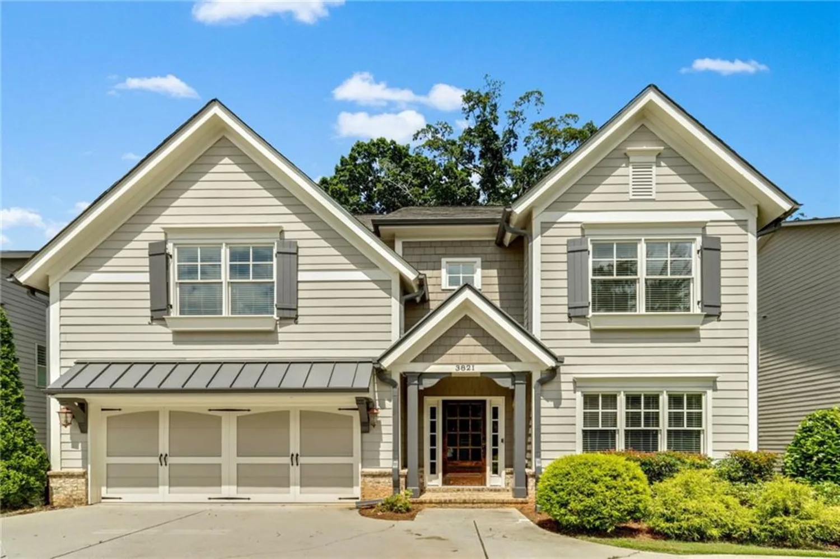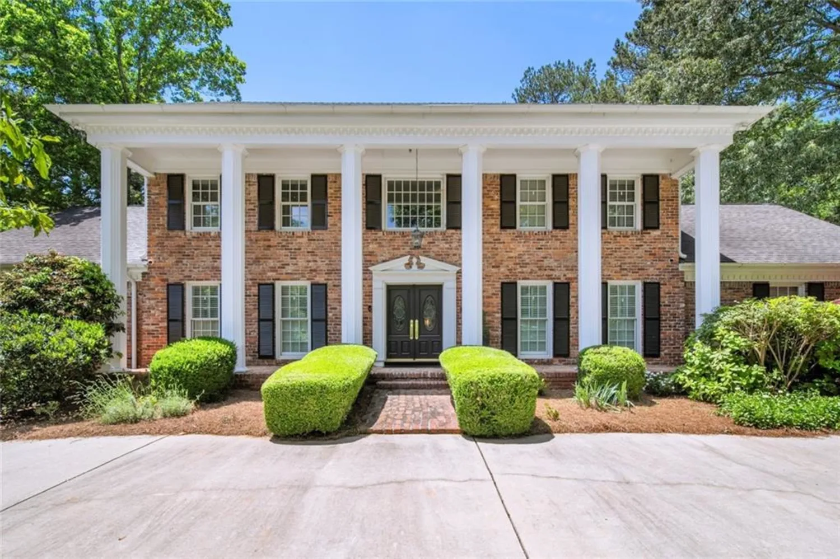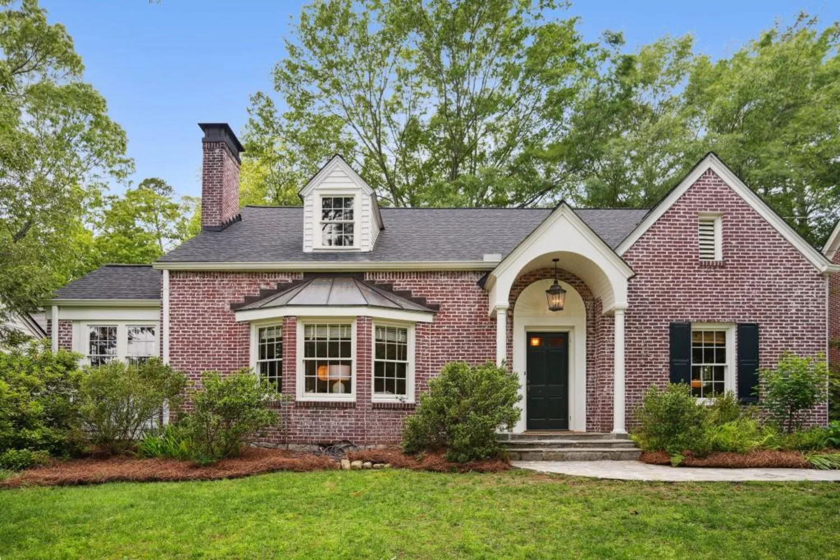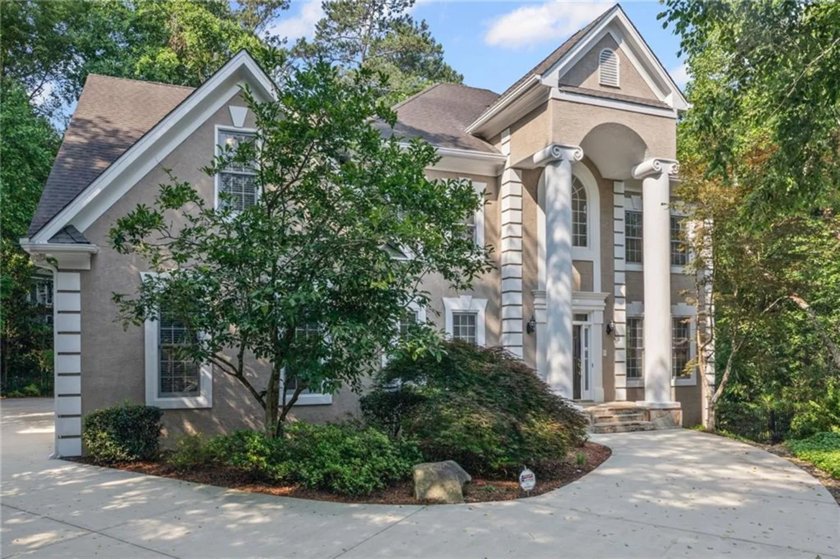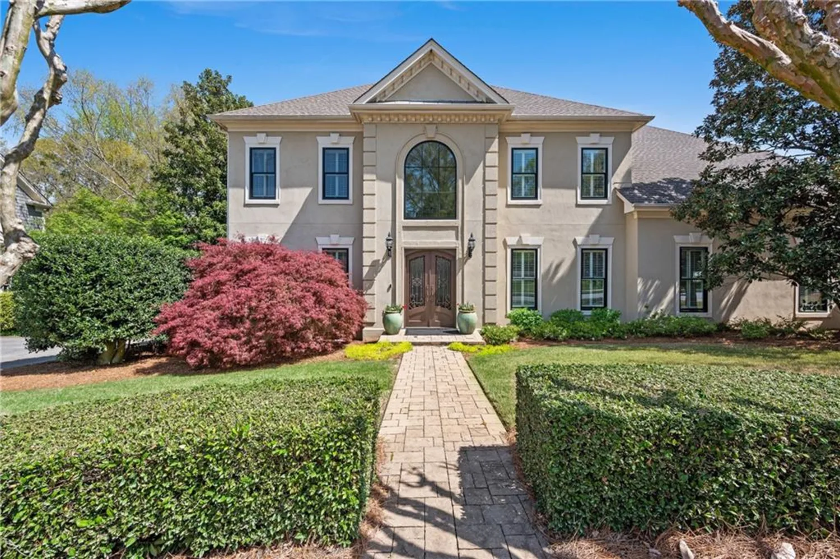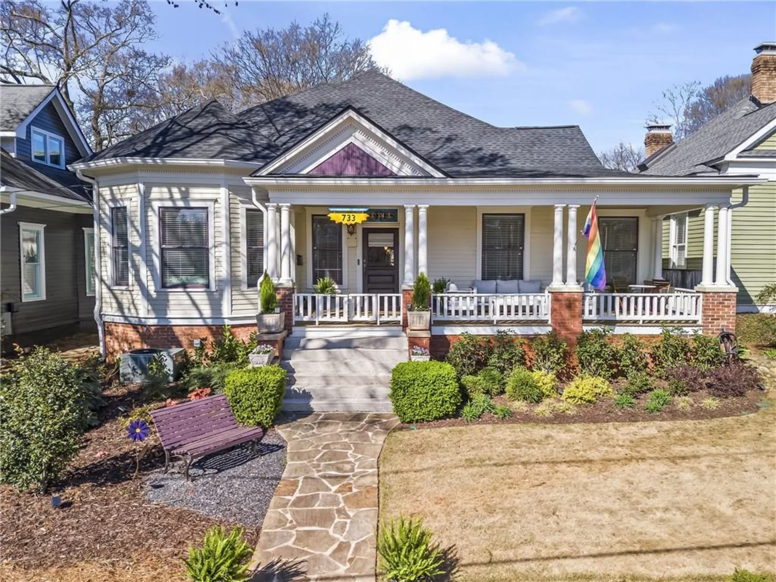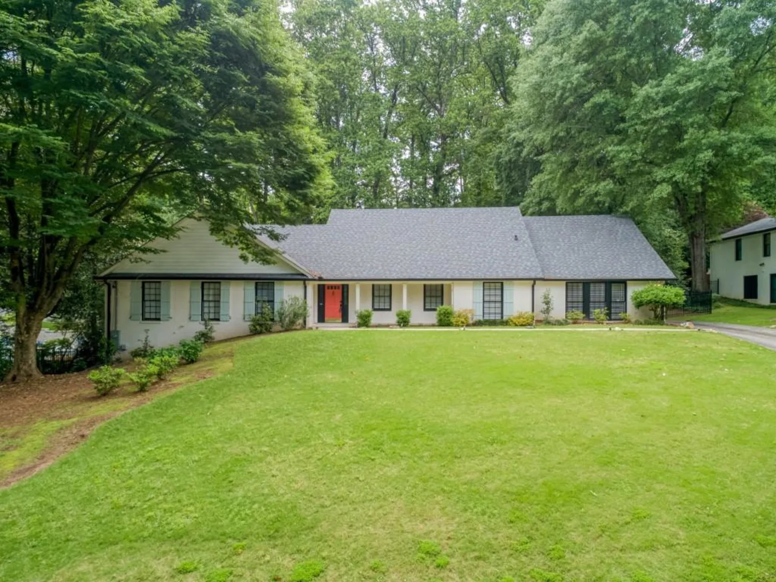327 6th street neAtlanta, GA 30308
327 6th street neAtlanta, GA 30308
Description
Nestled in the heart of Atlanta's Midtown Garden District, this exquisite home perfectly blends urban sophistication with modern convenience. Offering a generous 5-bedroom, 4.5-bathroom layout, it’s ideal for both comfortable family living and entertaining. Step onto the expansive front porch—a welcoming space to relax with a drink and good company. Inside, the bright and airy foyer has soaring ceilings and large windows that bathe the space in natural light, complementing the rich hardwood floors that extend throughout the home. The spacious dining room, complete with a fireplace and built-in shelving, sets the stage for memorable gatherings, while the open-concept kitchen is a chef’s dream, featuring high-end appliances, quartz countertops, and a large island ready for culinary creations. The primary suite on the main level offers a private sanctuary, featuring a spa-like en-suite bathroom with a soaking tub, large shower, water closet, and walk-in closet. Upstairs, a generous landing area creates a perfect nook for a home office or reading retreat, accompanied by three sizable bedrooms and two full baths. A second walk-in closet adds convenience for the fashion-forward homeowner, while attic stairs allow easy access to HVAC systems and additional storage. The terrace level boasts a versatile recreation room with a wet bar, a full bath, a spacious closet, and a dedicated gym or dance studio. With multiple exterior doors leading to the driveway and backyard, this space is well-suited as an in-law or nanny suite. Ample storage completes the lower level, ensuring practicality meets elegance. Outside, the meticulously landscaped backyard serves as an urban oasis, featuring a patio perfect for al fresco dining and summer gatherings. Situated in one of Atlanta’s most desirable neighborhoods, this home places you just steps from Piedmont Park, the Atlanta Beltline, Ponce City Market, and the vibrant Midtown business district, along with an array of shops, restaurants, and theaters. Experience the perfect blend of city energy and suburban tranquility—make 327 6th St NE your new home today!
Property Details for 327 6th Street NE
- Subdivision ComplexMidtown
- Architectural StyleCraftsman
- ExteriorGarden, Private Yard, Rain Gutters
- Num Of Garage Spaces1
- Num Of Parking Spaces2
- Parking FeaturesDetached, Driveway, Garage, Garage Door Opener, Parking Pad
- Property AttachedNo
- Waterfront FeaturesNone
LISTING UPDATED:
- StatusActive
- MLS #7591298
- Days on Site55
- Taxes$16,055 / year
- MLS TypeResidential
- Year Built1920
- Lot Size0.14 Acres
- CountryFulton - GA
LISTING UPDATED:
- StatusActive
- MLS #7591298
- Days on Site55
- Taxes$16,055 / year
- MLS TypeResidential
- Year Built1920
- Lot Size0.14 Acres
- CountryFulton - GA
Building Information for 327 6th Street NE
- StoriesThree Or More
- Year Built1920
- Lot Size0.1370 Acres
Payment Calculator
Term
Interest
Home Price
Down Payment
The Payment Calculator is for illustrative purposes only. Read More
Property Information for 327 6th Street NE
Summary
Location and General Information
- Community Features: Homeowners Assoc, Near Beltline, Near Public Transport, Near Schools, Near Shopping, Near Trails/Greenway, Park, Sidewalks, Street Lights
- Directions: GPS Park on the street pls
- View: City
- Coordinates: 33.775948,-84.376613
School Information
- Elementary School: Virginia-Highland
- Middle School: David T Howard
- High School: Midtown
Taxes and HOA Information
- Parcel Number: 14 004800050059
- Tax Year: 2023
- Tax Legal Description: See docs
Virtual Tour
- Virtual Tour Link PP: https://www.propertypanorama.com/327-6th-Street-NE-Atlanta-GA-30308/unbranded
Parking
- Open Parking: Yes
Interior and Exterior Features
Interior Features
- Cooling: Ceiling Fan(s), Central Air, Zoned
- Heating: Central, Forced Air, Zoned
- Appliances: Dishwasher, Disposal, Dryer, Gas Range, Microwave, Range Hood, Refrigerator, Washer
- Basement: Daylight, Driveway Access, Exterior Entry, Finished, Finished Bath, Interior Entry
- Fireplace Features: Gas Log, Masonry
- Flooring: Carpet, Ceramic Tile, Hardwood, Luxury Vinyl
- Interior Features: Bookcases, Coffered Ceiling(s), Crown Molding, Double Vanity, Entrance Foyer, High Ceilings 9 ft Upper, High Ceilings 10 ft Main, Permanent Attic Stairs, Walk-In Closet(s), Wet Bar
- Levels/Stories: Three Or More
- Other Equipment: None
- Window Features: Double Pane Windows, Window Treatments
- Kitchen Features: Eat-in Kitchen, Kitchen Island, Solid Surface Counters, View to Family Room
- Master Bathroom Features: Double Vanity, Separate Tub/Shower, Soaking Tub
- Foundation: Combination
- Main Bedrooms: 1
- Total Half Baths: 1
- Bathrooms Total Integer: 5
- Main Full Baths: 1
- Bathrooms Total Decimal: 4
Exterior Features
- Accessibility Features: None
- Construction Materials: Wood Siding
- Fencing: Back Yard, Front Yard, Privacy, Wood, Wrought Iron
- Horse Amenities: None
- Patio And Porch Features: Covered, Front Porch, Rear Porch
- Pool Features: None
- Road Surface Type: Asphalt
- Roof Type: Composition
- Security Features: Carbon Monoxide Detector(s), Fire Alarm, Secured Garage/Parking, Security System Owned, Smoke Detector(s)
- Spa Features: None
- Laundry Features: Electric Dryer Hookup, Laundry Room, Main Level, Sink
- Pool Private: No
- Road Frontage Type: City Street
- Other Structures: Garage(s), Storage
Property
Utilities
- Sewer: Public Sewer
- Utilities: Cable Available, Electricity Available, Natural Gas Available, Phone Available, Sewer Available, Water Available
- Water Source: Public
- Electric: 110 Volts, 220 Volts in Laundry
Property and Assessments
- Home Warranty: No
- Property Condition: Updated/Remodeled
Green Features
- Green Energy Efficient: Appliances, HVAC, Thermostat, Windows
- Green Energy Generation: None
Lot Information
- Above Grade Finished Area: 2792
- Common Walls: No Common Walls
- Lot Features: Back Yard, Front Yard, Landscaped, Rectangular Lot
- Waterfront Footage: None
Rental
Rent Information
- Land Lease: No
- Occupant Types: Vacant
Public Records for 327 6th Street NE
Tax Record
- 2023$16,055.00 ($1,337.92 / month)
Home Facts
- Beds5
- Baths4
- Total Finished SqFt3,792 SqFt
- Above Grade Finished2,792 SqFt
- Below Grade Finished1,000 SqFt
- StoriesThree Or More
- Lot Size0.1370 Acres
- StyleSingle Family Residence
- Year Built1920
- APN14 004800050059
- CountyFulton - GA
- Fireplaces1




