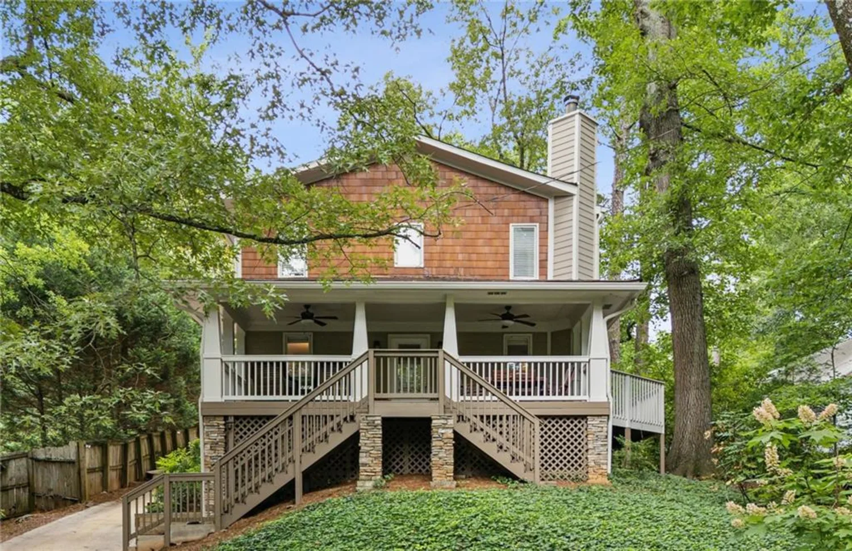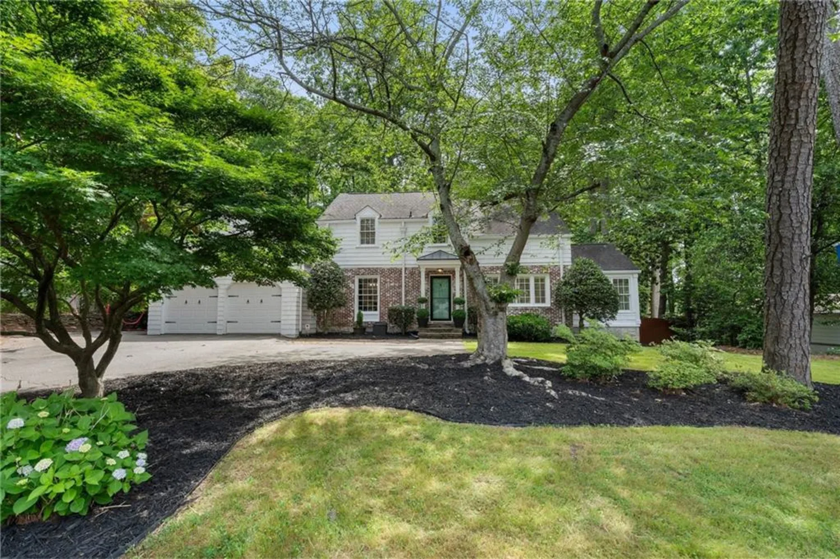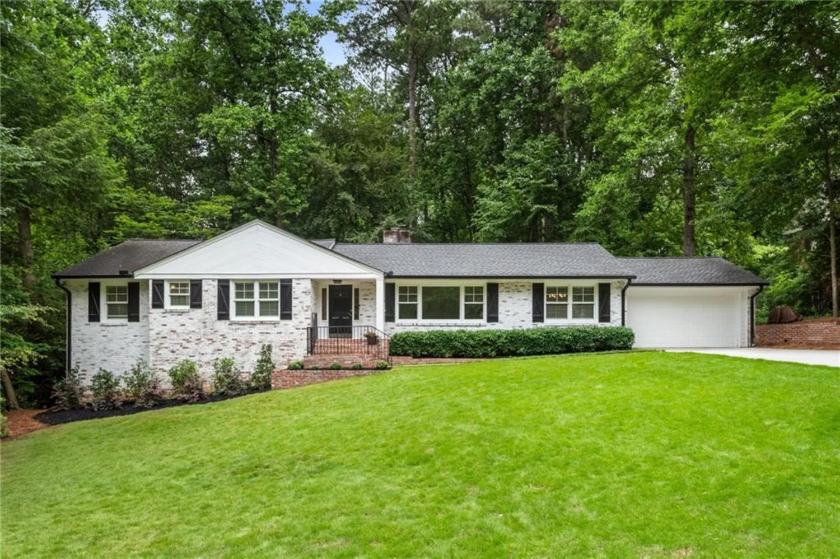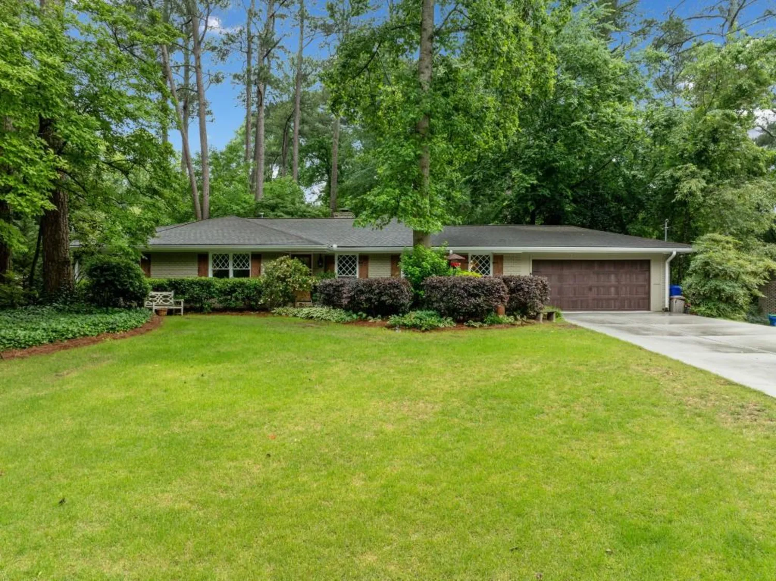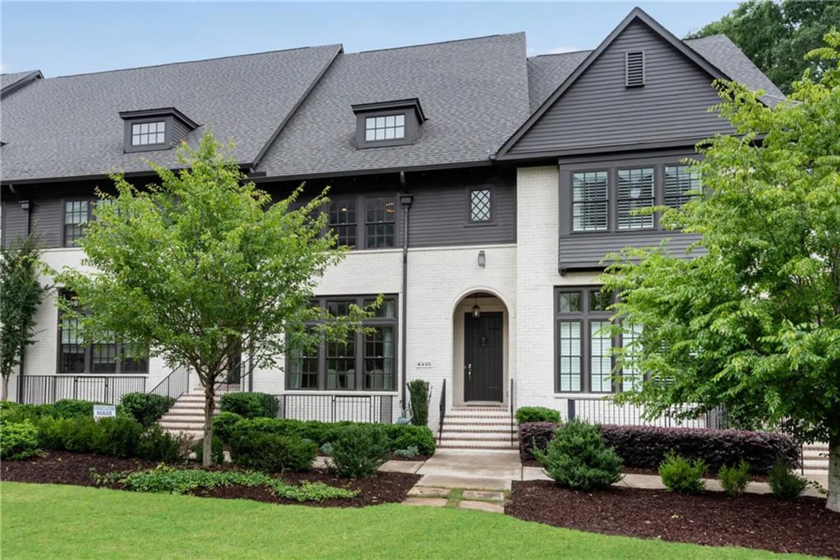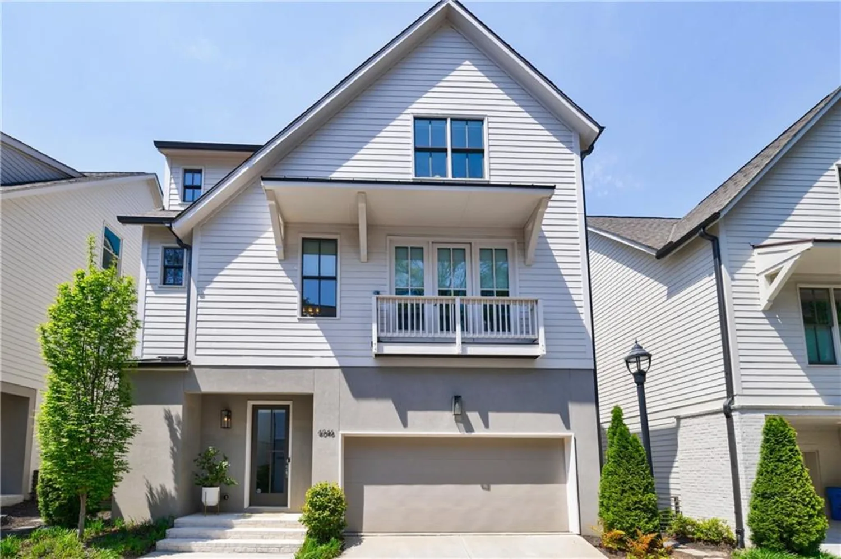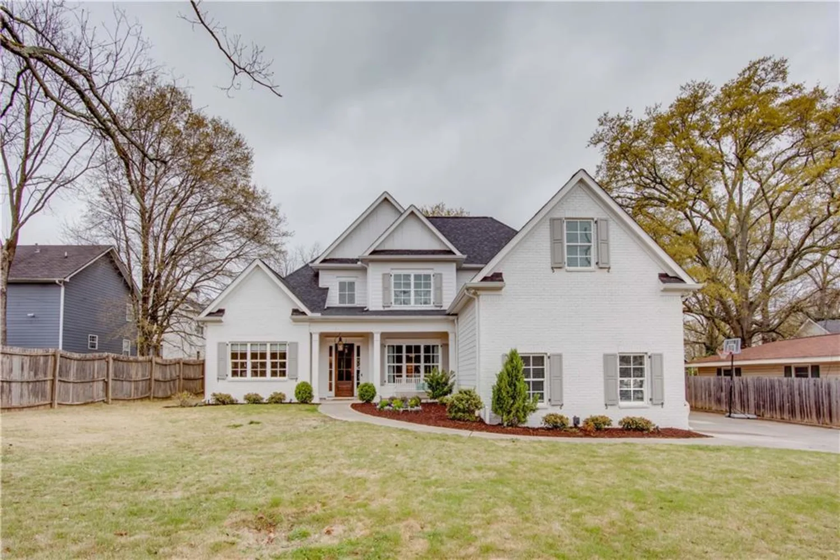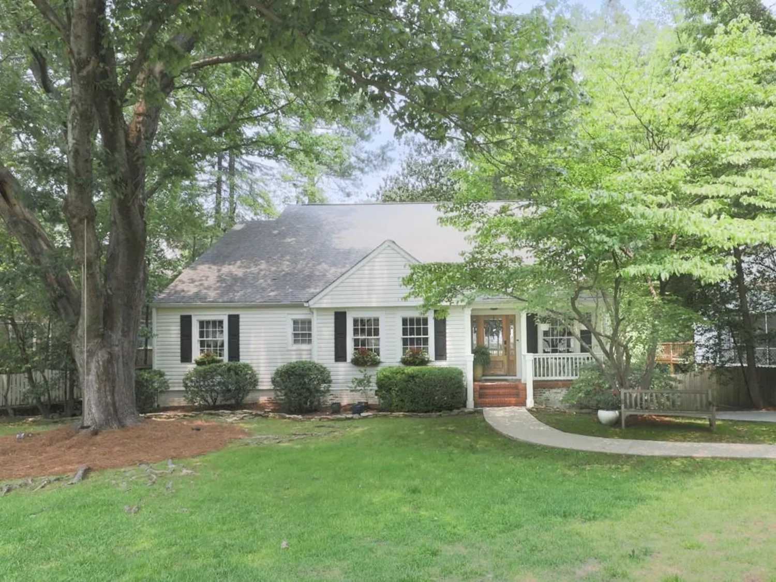310 ivy brooke courtAtlanta, GA 30342
310 ivy brooke courtAtlanta, GA 30342
Description
The peace, the privacy, the natural beauty—this home is a hidden gem just moments from the heart of the city. Tucked away on over 1.5 acres, this spacious 5-bedroom, 4 full and 2 half-bath home offers over 5,000 square feet of thoughtfully designed living space. Freshly painted throughout, the home features hardwood floors, updated lighting, and an open-concept layout. A gracious two-story foyer with marble flooring sets the tone, flanked by formal living and dining rooms with 10 foot ceilings and detailed crown molding. The heart of the home is the open-concept kitchen, breakfast area, and family room, where custom built-ins, a fireplace, and a wet bar create an inviting space for daily living and entertaining. From the kitchen, enjoy seamless access to the back deck and fully fenced backyard—landscaped and serene, completely private with a walking path that winds through the trees alongside a dry creek bed that occasionally comes to life after rain. Upstairs, the oversized primary suite feels like a true retreat, with a cozy sitting room that offers peaceful treetop views of the beautiful, private backyard. Relax by the three-sided gas fireplace or in the soaking tub, with separate his and hers walk-in closets providing ample space and organization. Four additional bedrooms—each with walk-in closets—offer flexibility for guests, home offices, or growing families, with two private en suites and a shared Jack-and-Jill bath. The finished daylight basement, with its high ceilings, natural light, and walk-out access, is ready for movie nights, a game room, home gym, or even a golf simulator setup. The additional room with a walk-in closet and access to the half bath is a great space for a study or guests. Thoughtful features like a spacious laundry/mudroom, 3-car garage with EV outlet and workshop space, and a basketball hoop in the driveway make everyday living easy and fun. Smart blinds, a whole-house generator, and a Watercop leak detection system add peace of mind. Sitting at the end of a quiet cul-de-sac but just minutes from top schools, Chastain Park, major highways, and the best of Sandy Springs shopping and dining, this home offers both comfort and connection.
Property Details for 310 Ivy Brooke Court
- Subdivision ComplexForest Brooks
- Architectural StyleTraditional
- ExteriorPrivate Yard
- Num Of Garage Spaces3
- Parking FeaturesAttached, Driveway, Garage, Garage Door Opener, Garage Faces Side, Kitchen Level, Level Driveway
- Property AttachedNo
- Waterfront FeaturesNone
LISTING UPDATED:
- StatusActive
- MLS #7587101
- Days on Site0
- Taxes$17,348 / year
- MLS TypeResidential
- Year Built1995
- Lot Size1.69 Acres
- CountryFulton - GA
LISTING UPDATED:
- StatusActive
- MLS #7587101
- Days on Site0
- Taxes$17,348 / year
- MLS TypeResidential
- Year Built1995
- Lot Size1.69 Acres
- CountryFulton - GA
Building Information for 310 Ivy Brooke Court
- StoriesThree Or More
- Year Built1995
- Lot Size1.6900 Acres
Payment Calculator
Term
Interest
Home Price
Down Payment
The Payment Calculator is for illustrative purposes only. Read More
Property Information for 310 Ivy Brooke Court
Summary
Location and General Information
- Community Features: None
- Directions: via I-285, take exit 25 for US 19 S toward Roswell Road, head south on GA-9 S/US-19 S/Roswell Rd, turn right onto Northwood Dr, turn left onto Lake Forrest Dr NW, turn right onto Ivy Brooke Ct
- View: Trees/Woods
- Coordinates: 33.904711,-84.388823
School Information
- Elementary School: Heards Ferry
- Middle School: Ridgeview Charter
- High School: Riverwood International Charter
Taxes and HOA Information
- Parcel Number: 17 012200060027
- Tax Year: 2024
- Tax Legal Description: 2
- Tax Lot: 2
Virtual Tour
- Virtual Tour Link PP: https://www.propertypanorama.com/310-Ivy-Brooke-Court-Atlanta-GA-30342/unbranded
Parking
- Open Parking: Yes
Interior and Exterior Features
Interior Features
- Cooling: Ceiling Fan(s), Central Air
- Heating: Natural Gas
- Appliances: Dishwasher, Disposal, Dryer, Electric Oven, Gas Cooktop, Microwave, Refrigerator, Washer
- Basement: Daylight, Exterior Entry, Finished, Finished Bath, Full, Interior Entry
- Fireplace Features: Double Sided, Family Room, Gas Starter, Master Bedroom
- Flooring: Concrete, Hardwood, Marble, Tile
- Interior Features: Bookcases, Crown Molding, Disappearing Attic Stairs, High Ceilings 9 ft Lower, High Ceilings 9 ft Upper, High Ceilings 10 ft Main, His and Hers Closets, Recessed Lighting, Sound System, Tray Ceiling(s), Walk-In Closet(s), Wet Bar
- Levels/Stories: Three Or More
- Other Equipment: Generator
- Window Features: None
- Kitchen Features: Breakfast Room, Cabinets White, Eat-in Kitchen, Pantry, Stone Counters, View to Family Room
- Master Bathroom Features: Double Vanity, Separate Tub/Shower, Whirlpool Tub
- Foundation: Block
- Total Half Baths: 2
- Bathrooms Total Integer: 6
- Bathrooms Total Decimal: 5
Exterior Features
- Accessibility Features: None
- Construction Materials: Stucco
- Fencing: Back Yard, Fenced
- Horse Amenities: None
- Patio And Porch Features: Deck
- Pool Features: None
- Road Surface Type: Asphalt
- Roof Type: Composition
- Security Features: Carbon Monoxide Detector(s), Fire Alarm, Security System Owned, Smoke Detector(s)
- Spa Features: None
- Laundry Features: Laundry Room, Main Level, Mud Room, Sink
- Pool Private: No
- Road Frontage Type: Other
- Other Structures: None
Property
Utilities
- Sewer: Public Sewer
- Utilities: Cable Available, Electricity Available, Natural Gas Available, Sewer Available, Underground Utilities, Water Available
- Water Source: Public
- Electric: Generator
Property and Assessments
- Home Warranty: Yes
- Property Condition: Resale
Green Features
- Green Energy Efficient: Thermostat
- Green Energy Generation: None
Lot Information
- Above Grade Finished Area: 4010
- Common Walls: No Common Walls
- Lot Features: Back Yard, Cul-De-Sac, Front Yard, Landscaped, Private, Wooded
- Waterfront Footage: None
Rental
Rent Information
- Land Lease: No
- Occupant Types: Vacant
Public Records for 310 Ivy Brooke Court
Tax Record
- 2024$17,348.00 ($1,445.67 / month)
Home Facts
- Beds5
- Baths4
- Total Finished SqFt5,247 SqFt
- Above Grade Finished4,010 SqFt
- Below Grade Finished1,237 SqFt
- StoriesThree Or More
- Lot Size1.6900 Acres
- StyleSingle Family Residence
- Year Built1995
- APN17 012200060027
- CountyFulton - GA
- Fireplaces2




