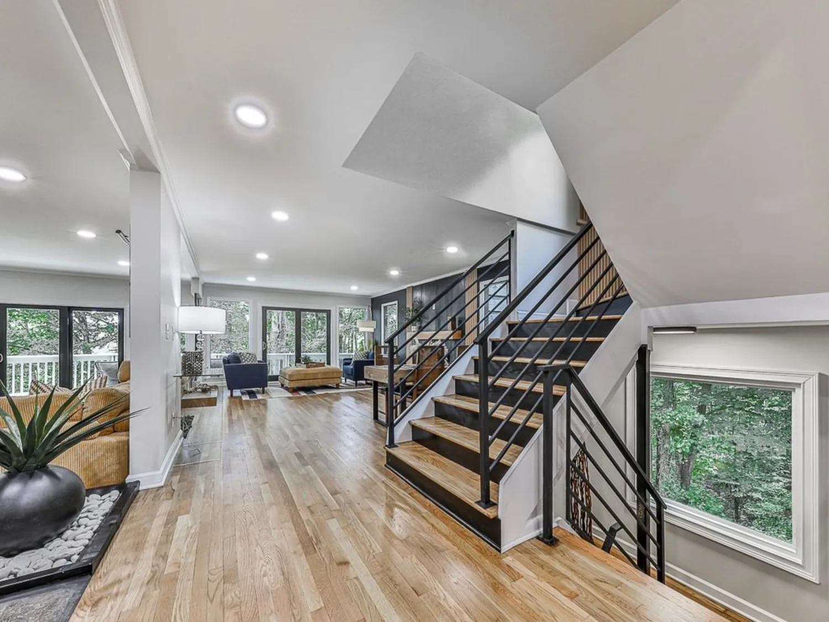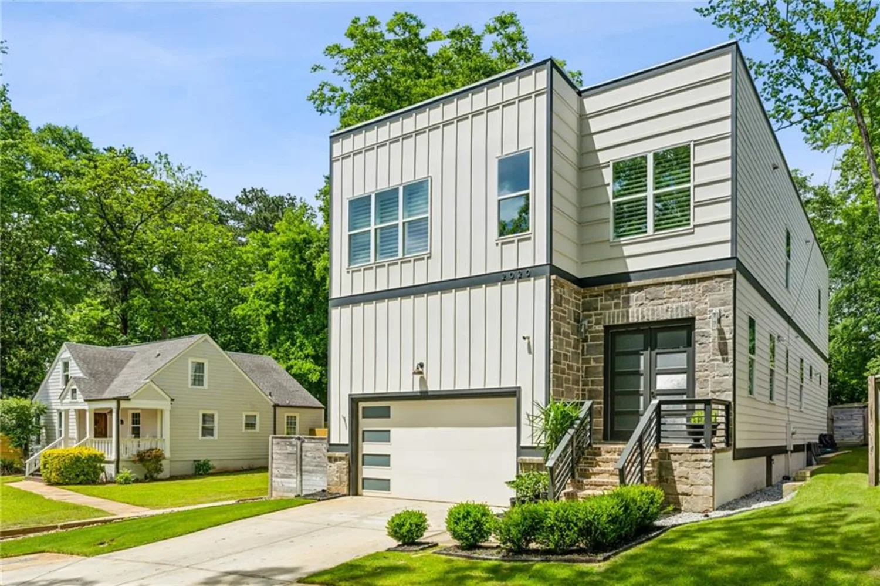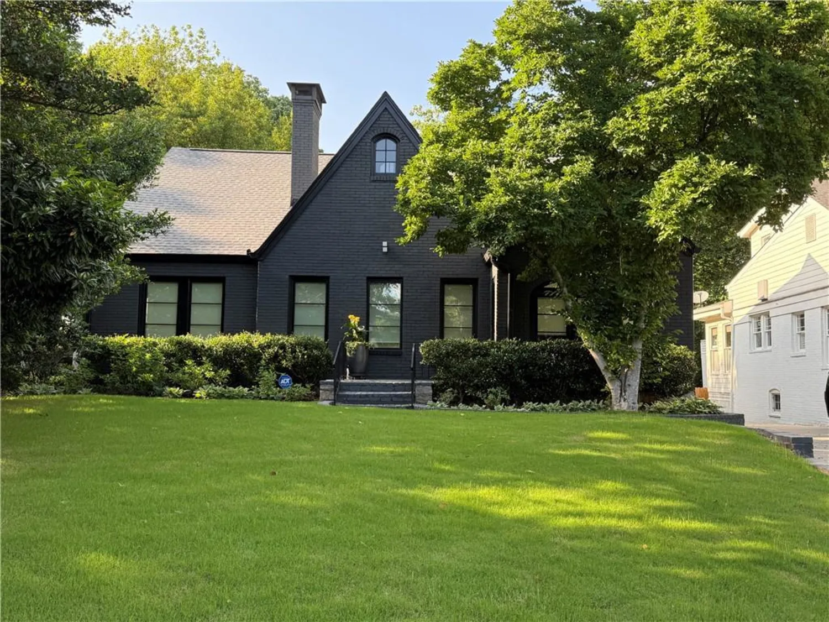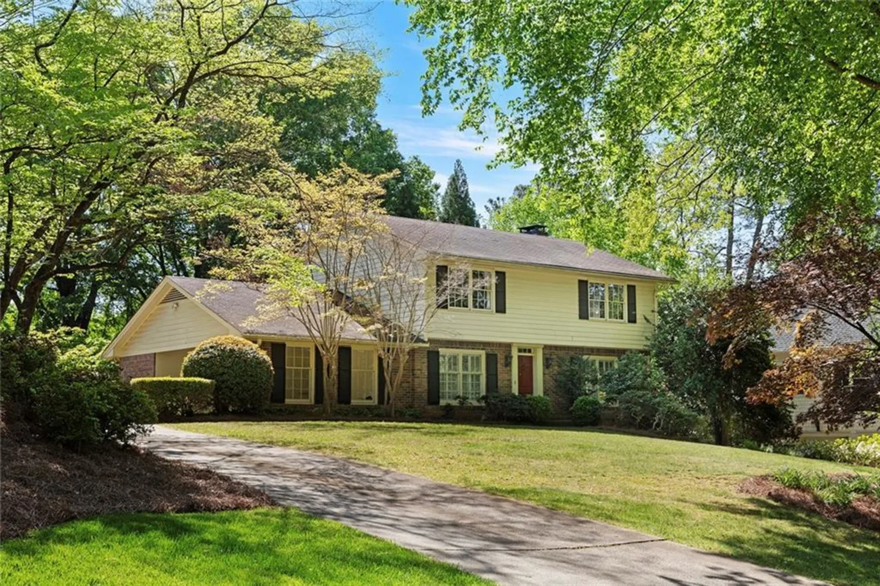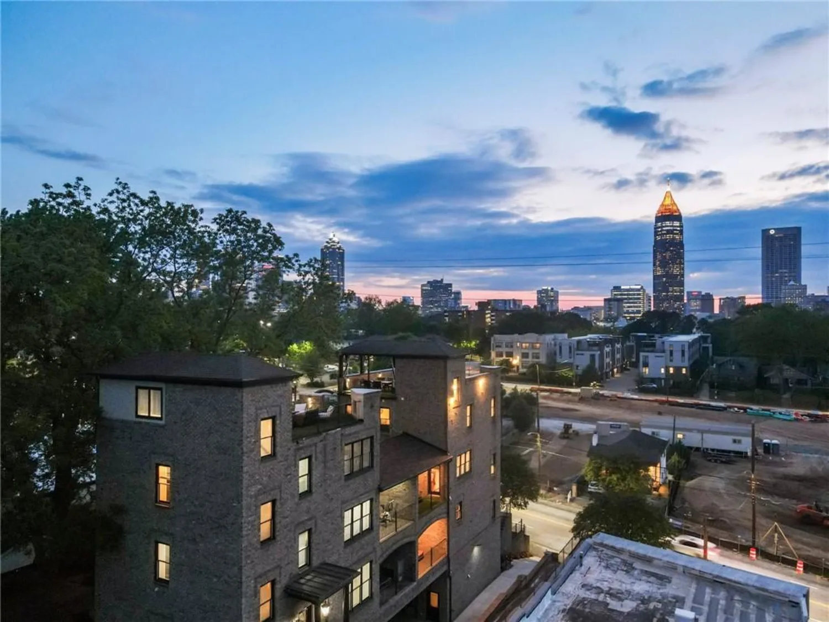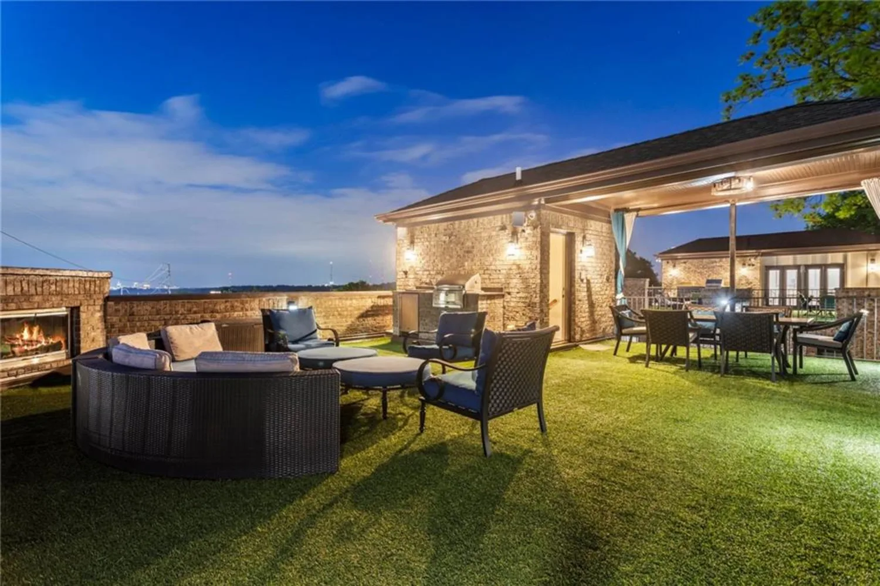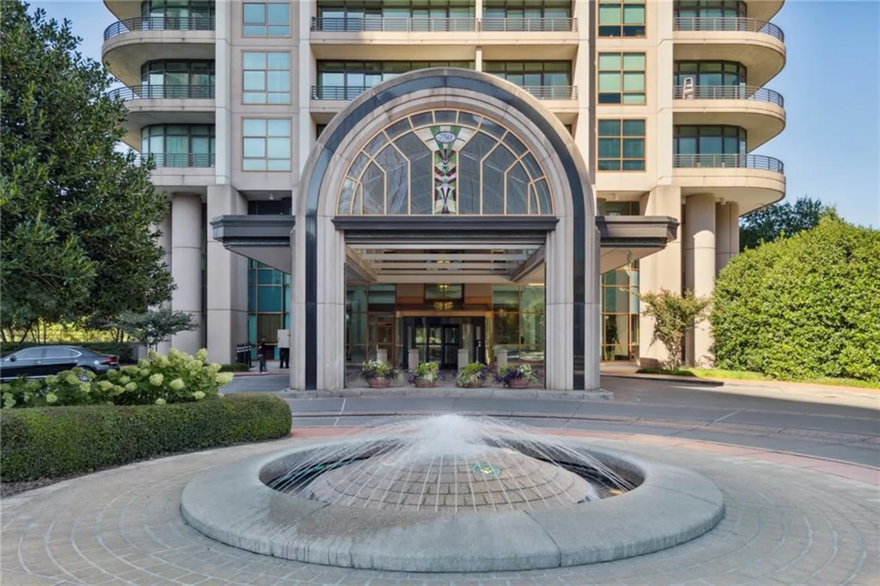4046 hazel nut laneAtlanta, GA 30342
4046 hazel nut laneAtlanta, GA 30342
Description
Stunning executive free home in the heart of Buckhead/Chastain Park minutes from top rated dining, schools, shopping & entertainment. This beautiful 4 bedroom, 4 full and 1 half bath home features a bright, open floorplan, soaring 10 foot ceiling heights, custom Hunter Douglas privacy blinds, luxurious finishes, designer lighting and gleaming hardwoods throughout; no carpet! The gourmet kitchen features custom Bell cabinetry, quartz countertops, oversized island & top of the line Jenn Air stainless steel appliances, opens to eat in kitchen and cozy fireside keeping room. The large private owners suite on the second floor features a luxurious spa like bathroom, free standing jacuzzi soaking tub, dual vanities, walk in closet and breakfast bar with Zephr fridge! Remaining bedrooms are complete with stylish en suite bathrooms, serenity series glass sliding door systems & quartz countertops. Other special features include: elevator shaft to all floors, 2 car garage, turf, fenced in yard, multiple decks & outdoor living spaces, multiple areas of flex/office space. Enclave at Chastain is a very special community where sleek contemporary design meets the beauty of nature living in the nature preserve. Easy living with modern convenience in the BEST location in town!
Property Details for 4046 Hazel Nut Lane
- Subdivision ComplexEnclave At Chastain
- Architectural StyleContemporary, Modern
- ExteriorOther
- Num Of Garage Spaces2
- Parking FeaturesAttached, Driveway, Garage, Garage Faces Front
- Property AttachedNo
- Waterfront FeaturesNone
LISTING UPDATED:
- StatusActive
- MLS #7575991
- Days on Site11
- Taxes$13,281 / year
- HOA Fees$1,800 / year
- MLS TypeResidential
- Year Built2020
- Lot Size0.06 Acres
- CountryFulton - GA
LISTING UPDATED:
- StatusActive
- MLS #7575991
- Days on Site11
- Taxes$13,281 / year
- HOA Fees$1,800 / year
- MLS TypeResidential
- Year Built2020
- Lot Size0.06 Acres
- CountryFulton - GA
Building Information for 4046 Hazel Nut Lane
- StoriesThree Or More
- Year Built2020
- Lot Size0.0600 Acres
Payment Calculator
Term
Interest
Home Price
Down Payment
The Payment Calculator is for illustrative purposes only. Read More
Property Information for 4046 Hazel Nut Lane
Summary
Location and General Information
- Community Features: Curbs, Dog Park, Homeowners Assoc, Near Public Transport, Near Schools, Near Shopping, Near Trails/Greenway, Park, Sidewalks
- Directions: Roswell Road from Buckhead, Right on Lakemoore Drive, Community is on your right hand side past the Blue Heron Nature Preserve.
- View: City
- Coordinates: 33.867004,-84.377331
School Information
- Elementary School: Sarah Rawson Smith
- Middle School: Willis A. Sutton
- High School: North Atlanta
Taxes and HOA Information
- Parcel Number: 17 006400021243
- Tax Year: 2024
- Association Fee Includes: Maintenance Grounds, Reserve Fund
- Tax Legal Description: ALL THAT TRACT OR PARCEL OF LAND LYING AND BEING IN LAND LOT 64, 17TH DISTRICT, FULTON COUNTY, GEORGIA, BEING LOT 21, AMBLE GREEN, AS PER PLAT RECORDED IN PLAT BOOK 405, PAGE 109, FULTON COUNTY. GEORGIA RECORDS
Virtual Tour
- Virtual Tour Link PP: https://www.propertypanorama.com/4046-Hazel-Nut-Lane-Atlanta-GA-30342/unbranded
Parking
- Open Parking: Yes
Interior and Exterior Features
Interior Features
- Cooling: Ceiling Fan(s), Central Air
- Heating: Baseboard, Central, Forced Air, Natural Gas
- Appliances: Dishwasher, Disposal, Double Oven, Gas Cooktop, Gas Oven, Gas Range, Microwave, Range Hood, Self Cleaning Oven
- Basement: None
- Fireplace Features: Family Room, Gas Log, Gas Starter
- Flooring: Hardwood
- Interior Features: Double Vanity, Entrance Foyer, High Ceilings 10 ft Lower, High Ceilings 10 ft Main, High Ceilings 10 ft Upper, High Speed Internet, Walk-In Closet(s)
- Levels/Stories: Three Or More
- Other Equipment: None
- Window Features: Double Pane Windows
- Kitchen Features: Cabinets White, Eat-in Kitchen, Keeping Room, Kitchen Island, Stone Counters
- Master Bathroom Features: Double Vanity, Separate Tub/Shower, Soaking Tub
- Foundation: Concrete Perimeter
- Main Bedrooms: 2
- Total Half Baths: 1
- Bathrooms Total Integer: 5
- Main Full Baths: 2
- Bathrooms Total Decimal: 4
Exterior Features
- Accessibility Features: None
- Construction Materials: Brick 4 Sides
- Fencing: Back Yard
- Horse Amenities: None
- Patio And Porch Features: Deck, Front Porch, Side Porch
- Pool Features: None
- Road Surface Type: Asphalt
- Roof Type: Composition
- Security Features: Carbon Monoxide Detector(s), Security System Owned, Smoke Detector(s)
- Spa Features: None
- Laundry Features: Laundry Room
- Pool Private: No
- Road Frontage Type: Private Road
- Other Structures: None
Property
Utilities
- Sewer: Public Sewer
- Utilities: Cable Available, Electricity Available, Natural Gas Available, Phone Available, Sewer Available, Underground Utilities, Water Available
- Water Source: Public
- Electric: 110 Volts, 220 Volts in Laundry
Property and Assessments
- Home Warranty: No
- Property Condition: Resale
Green Features
- Green Energy Efficient: Appliances
- Green Energy Generation: None
Lot Information
- Common Walls: No Common Walls
- Lot Features: Landscaped, Level
- Waterfront Footage: None
Rental
Rent Information
- Land Lease: No
- Occupant Types: Owner
Public Records for 4046 Hazel Nut Lane
Tax Record
- 2024$13,281.00 ($1,106.75 / month)
Home Facts
- Beds4
- Baths4
- Total Finished SqFt3,130 SqFt
- StoriesThree Or More
- Lot Size0.0600 Acres
- StyleSingle Family Residence
- Year Built2020
- APN17 006400021243
- CountyFulton - GA
- Fireplaces1




