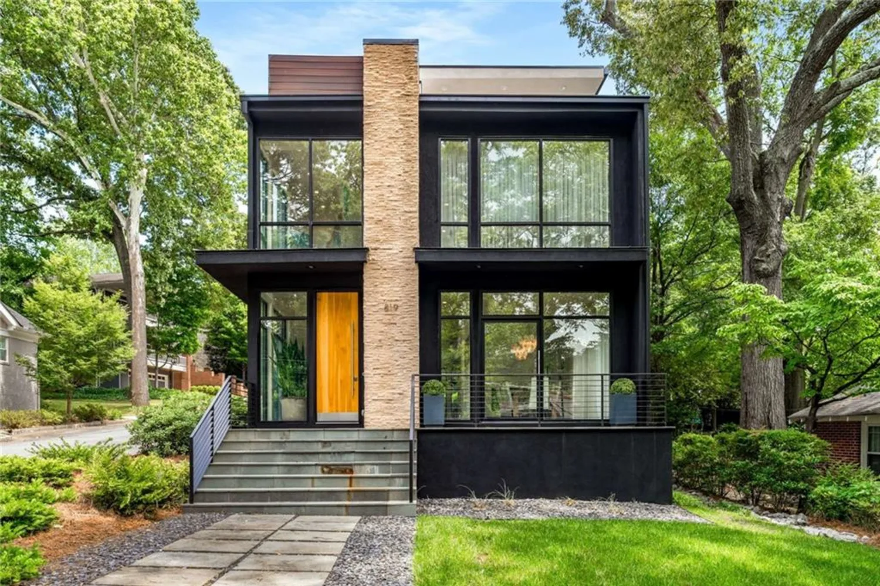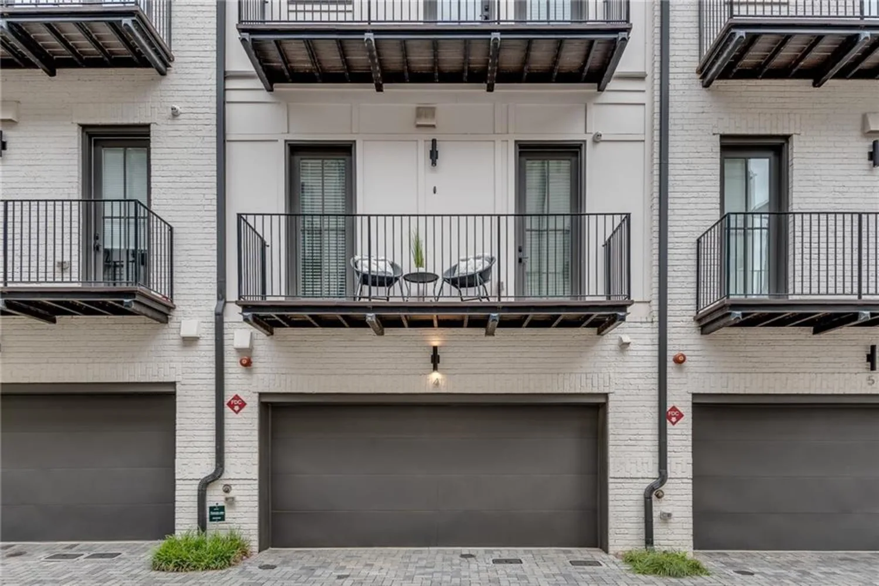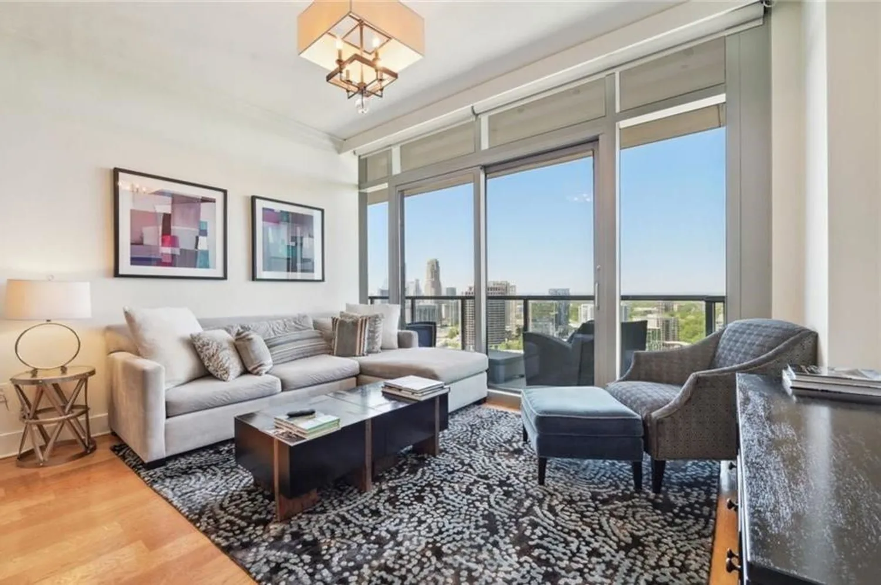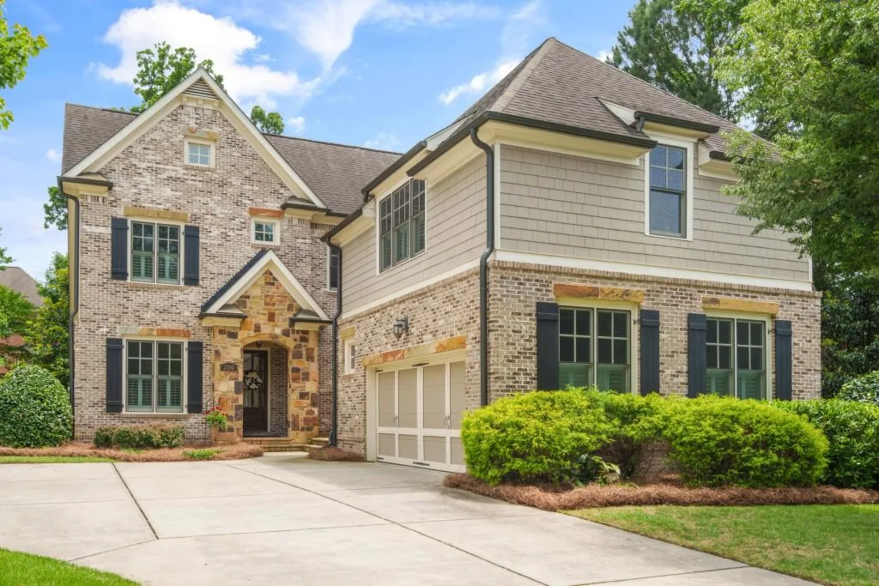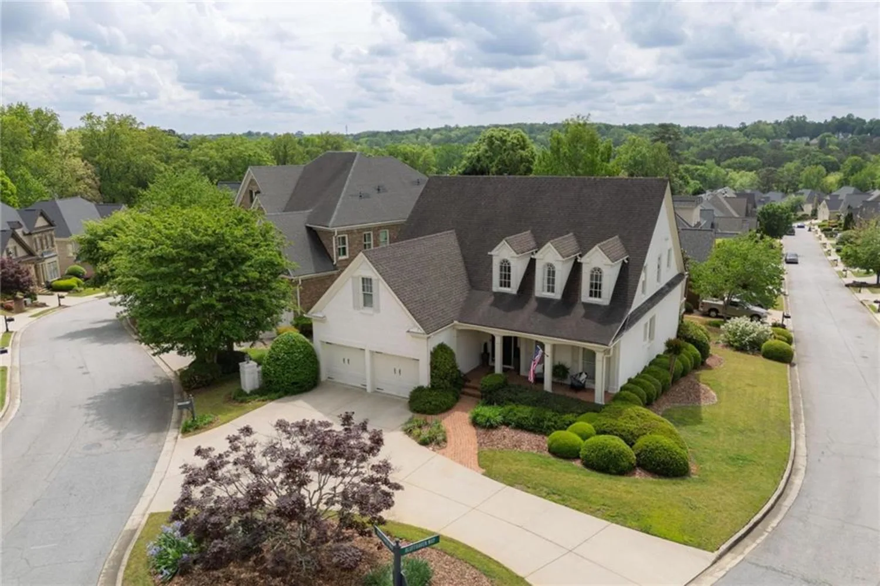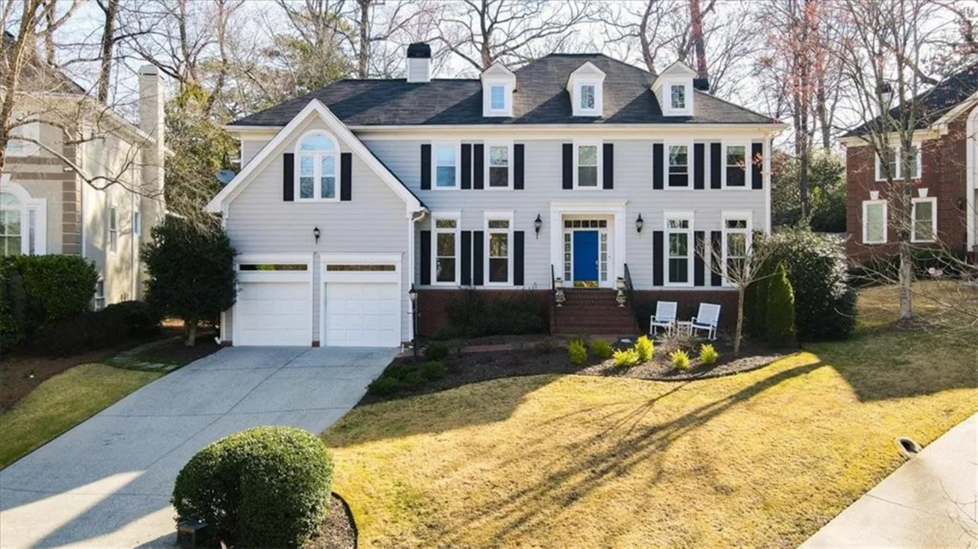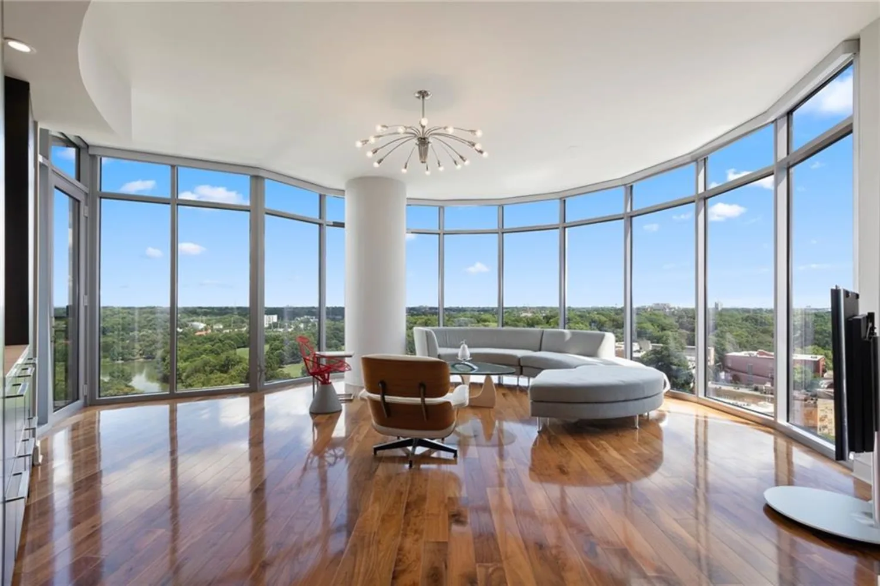570 martina drive neAtlanta, GA 30305
570 martina drive neAtlanta, GA 30305
Description
A rare opportunity to own a design-forward residence in Peachtree Park, one of Buckhead’s most prestigious and walkable neighborhoods. Originally built in 1933, this was all brick home was transformed by Truitt Taylor and Jones Pierce Architects into a soft contemporary showpiece—a refreshing departure from traditional Buckhead architecture. Step through the light-filled sunroom into a stunning chef’s kitchen, featuring German-designed cabinetry, with clever storage, Miele appliances, European Dekton countertops, an induction cooktop with wok plate, and a touch-activated faucet. The adjacent living room centers around a striking floor-to-ceiling gas fireplace (recently refurbished) framed by custom shelving. Just beyond, a large sunny dining room opens out to a newer deck and lush backyard through folding black iron-framed glass doors, bringing the outdoors in and doubling your entertaining space. Tucked beside the dining area is a show-stopping glass-enclosed bonus room—perfect as a home office, wine room, or plant conservatory. A comfortable den offers additional flexible living space. The main level also includes a spacious front guest bedroom and a fully renovated bath. The original pine floors have been refinished to complement the newer white oak floors upstairs, where two additional guest rooms share a stylish full bath with ocean-colored tile. The luxurious primary suite features a wet room with tub, a Moen app-controlled smart shower, a custom walk-in closet, and spa-quality finishes. Every bathroom in the home is outfitted with towel warmers and anti-fog LED mirrors with adjustable lighting. The dry, daylight terrace level offers generous storage space. Outside, the .35-acre lot is fully fenced with a detached two car garage, garden area and patio. Enjoy this true neighborhood with sidewalks, parks, a community garden, and even a nature trail; walkable to Buckhead’s top dining and shopping venues and the Atlanta International School—plus quick access to GA-400 and I-85. Don't miss this rare fusion of smart living, timeless quality, and modern design in the heart of one of Atlanta’s most coveted intown neighborhoods!
Property Details for 570 Martina Drive NE
- Subdivision ComplexPeachtree Park
- Architectural StyleBungalow, Cottage
- ExteriorPrivate Entrance, Private Yard, Rain Gutters, Storage
- Num Of Garage Spaces2
- Num Of Parking Spaces4
- Parking FeaturesGarage
- Property AttachedNo
- Waterfront FeaturesNone
LISTING UPDATED:
- StatusComing Soon
- MLS #7582641
- Days on Site0
- Taxes$15,212 / year
- MLS TypeResidential
- Year Built1933
- Lot Size0.35 Acres
- CountryFulton - GA
LISTING UPDATED:
- StatusComing Soon
- MLS #7582641
- Days on Site0
- Taxes$15,212 / year
- MLS TypeResidential
- Year Built1933
- Lot Size0.35 Acres
- CountryFulton - GA
Building Information for 570 Martina Drive NE
- StoriesTwo
- Year Built1933
- Lot Size0.3540 Acres
Payment Calculator
Term
Interest
Home Price
Down Payment
The Payment Calculator is for illustrative purposes only. Read More
Property Information for 570 Martina Drive NE
Summary
Location and General Information
- Community Features: Near Public Transport, Near Shopping, Park, Public Transportation, Restaurant, Sidewalks, Street Lights, Near Trails/Greenway
- Directions: From Piedmont going North, take right on Martina Drive before you reach Peachtree/Piedmont intersection; home is the fourth on the left.
- View: City
- Coordinates: 33.842791,-84.369099
School Information
- Elementary School: Garden Hills
- Middle School: Willis A. Sutton
- High School: North Atlanta
Taxes and HOA Information
- Tax Year: 2024
- Tax Legal Description: See Docs
Virtual Tour
Parking
- Open Parking: No
Interior and Exterior Features
Interior Features
- Cooling: Central Air
- Heating: Central, Natural Gas
- Appliances: Dishwasher, Dryer, Electric Oven, Electric Range, Range Hood, Refrigerator, Washer, Disposal, Electric Cooktop, Microwave, Gas Water Heater, Self Cleaning Oven
- Basement: Daylight, Full, Interior Entry, Unfinished
- Fireplace Features: Decorative, Gas Log, Gas Starter, Living Room
- Flooring: Hardwood, Ceramic Tile
- Interior Features: Bookcases
- Levels/Stories: Two
- Other Equipment: None
- Window Features: Insulated Windows, Skylight(s)
- Kitchen Features: Cabinets Other, Pantry, Solid Surface Counters, View to Family Room
- Master Bathroom Features: Double Vanity, Separate Tub/Shower, Soaking Tub
- Foundation: Slab
- Main Bedrooms: 1
- Bathrooms Total Integer: 3
- Main Full Baths: 1
- Bathrooms Total Decimal: 3
Exterior Features
- Accessibility Features: None
- Construction Materials: Brick 4 Sides, Brick
- Fencing: Back Yard
- Horse Amenities: None
- Patio And Porch Features: Deck
- Pool Features: None
- Road Surface Type: Asphalt
- Roof Type: Composition
- Security Features: Security Gate, Security Lights, Smoke Detector(s)
- Spa Features: None
- Laundry Features: In Hall, Upper Level
- Pool Private: No
- Road Frontage Type: City Street
- Other Structures: Garage(s)
Property
Utilities
- Sewer: Public Sewer
- Utilities: Cable Available, Electricity Available, Natural Gas Available, Phone Available, Sewer Available, Water Available
- Water Source: Public
- Electric: 110 Volts
Property and Assessments
- Home Warranty: No
- Property Condition: Updated/Remodeled
Green Features
- Green Energy Efficient: Windows, Insulation
- Green Energy Generation: None
Lot Information
- Above Grade Finished Area: 2917
- Common Walls: No Common Walls
- Lot Features: Back Yard, Front Yard, Landscaped, Level
- Waterfront Footage: None
Rental
Rent Information
- Land Lease: No
- Occupant Types: Vacant
Public Records for 570 Martina Drive NE
Tax Record
- 2024$15,212.00 ($1,267.67 / month)
Home Facts
- Beds4
- Baths3
- Total Finished SqFt2,917 SqFt
- Above Grade Finished2,917 SqFt
- StoriesTwo
- Lot Size0.3540 Acres
- StyleSingle Family Residence
- Year Built1933
- CountyFulton - GA
- Fireplaces1




