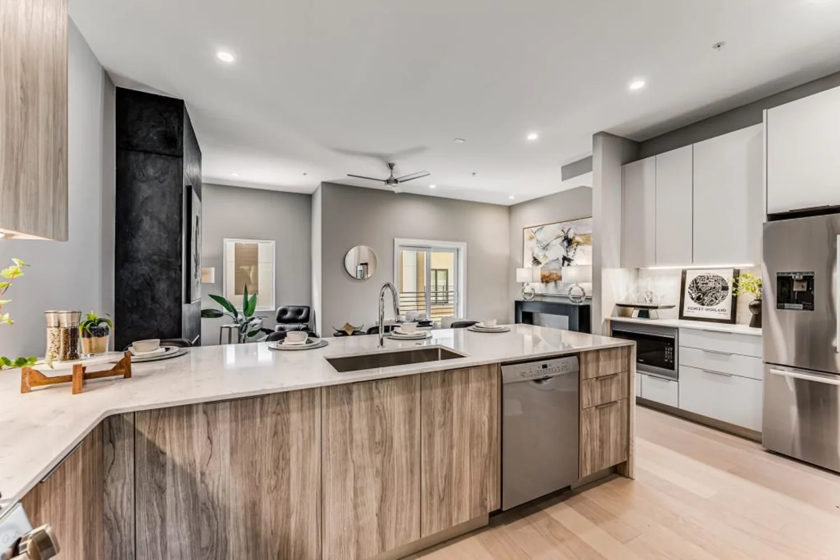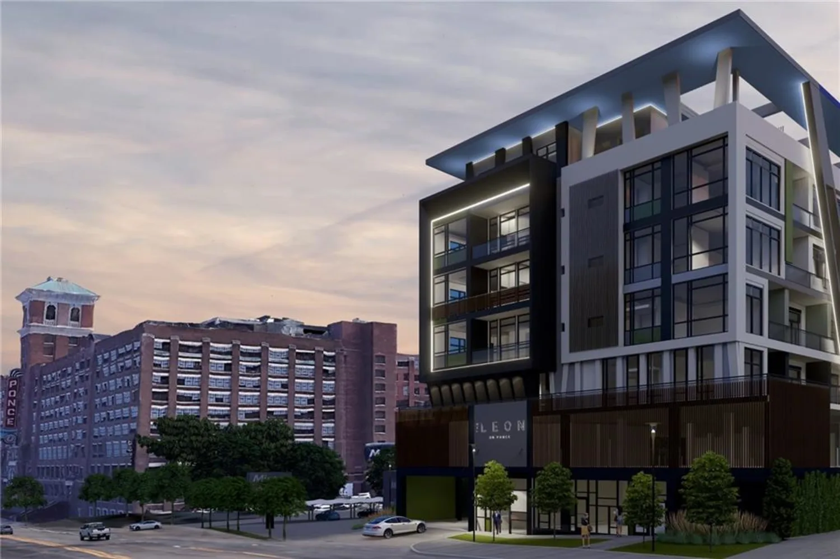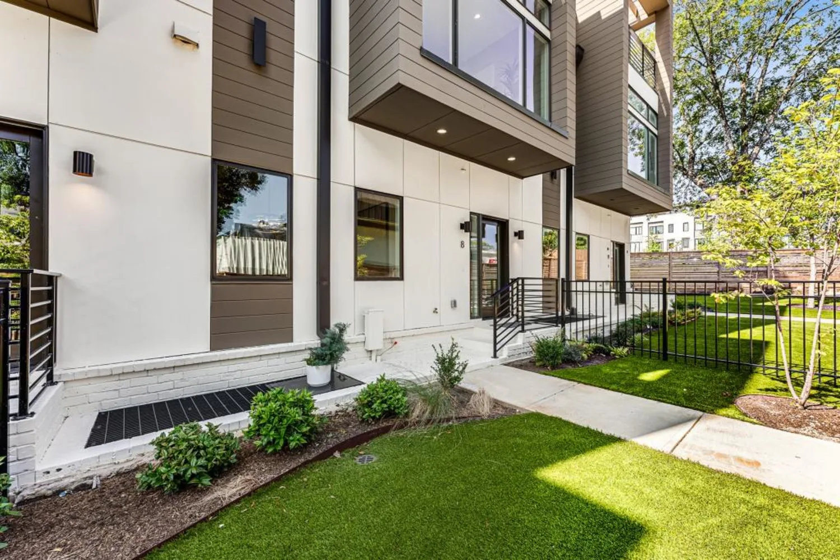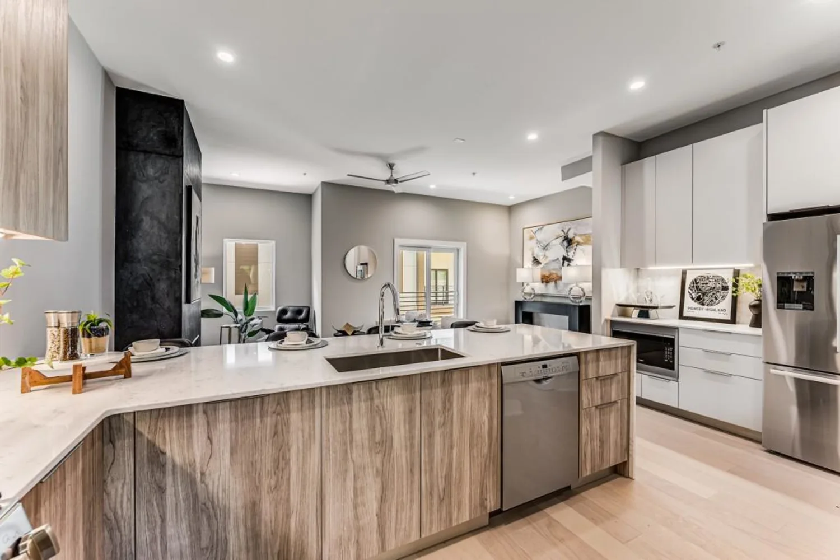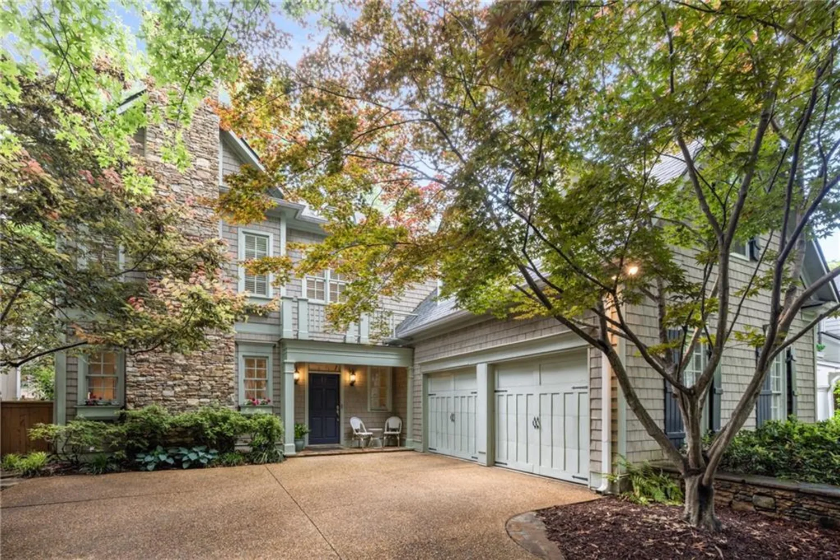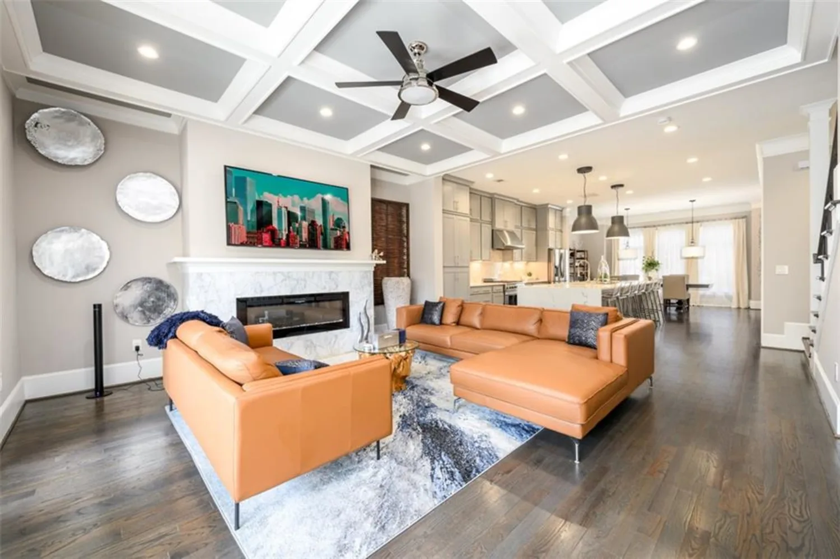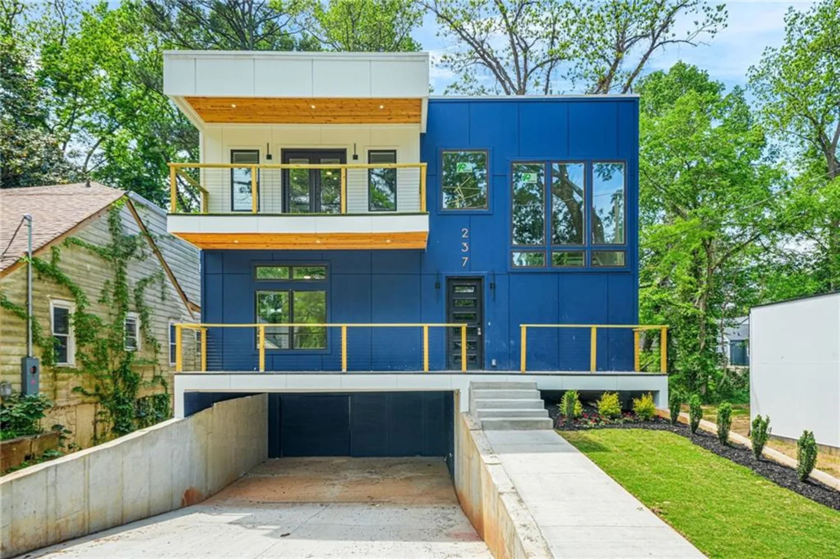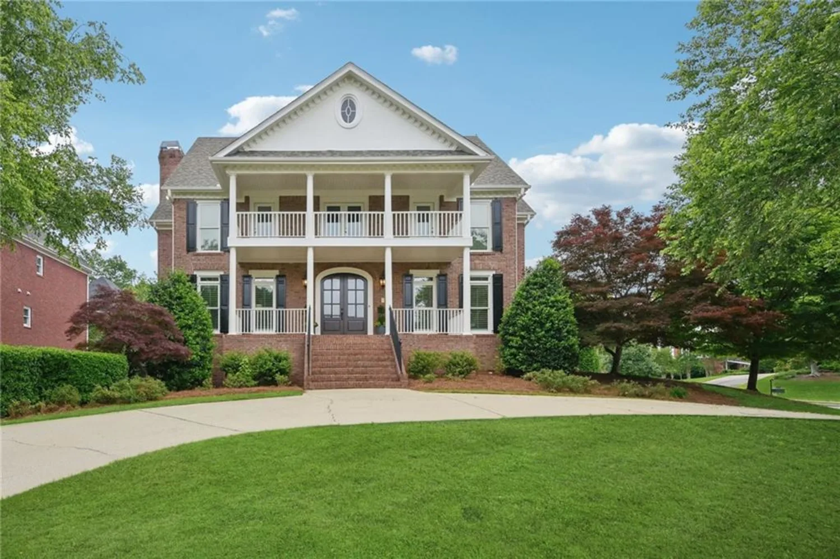2700 vinings orchard circleAtlanta, GA 30339
2700 vinings orchard circleAtlanta, GA 30339
Description
Discover timeless sophistication in this beautifully designed single-family home, ideally situated on a quiet cul-de-sac. Offering five spacious bedrooms and four-and-a-half bathrooms across 3,906 square feet, this residence effortlessly blends refined comfort with everyday functionality. Inside, rich hardwood floors, elegant moldings, and an open-concept layout set the tone for easy living and gracious entertaining. The light-filled kitchen features crisp white cabinetry, a generous island with breakfast bar seating, and flows seamlessly into the inviting family room, where a striking brick fireplace creates a warm and welcoming focal point. Just off the main living area, a covered terrace awaits an entertainer's dream with a custom stone outdoor kitchen, complete with a built-in grill and kegerator, ideal for al fresco dining and gatherings. The main-level primary suite provides a tranquil escape, complete with a cozy sitting area and a spa-inspired bathroom offering a soaking tub, oversized shower, double vanity, and a spacious walk-in closet. A private guest suite or home office with its own ensuite bath is located above the two-car garage, offering flexible living options. Upstairs, three additional bedrooms include one with a private bath, while the remaining two share a Jack-and-Jill bathroom ideal for family or guests. A well-placed laundry room off the mudroom adds convenience to everyday routines. Step outside to a backyard sanctuary featuring a fenced, heated saltwater pool and spa with waterfall features, all controllable by smartphone. Surrounded by lush landscaping, this outdoor retreat is thoughtfully designed for both relaxation and recreation. Additionally, the convenience of HOA-maintained landscaping and community upkeep and an electric car charger that remains with the home make this home extra special. Located in a peaceful, upscale neighborhood with easy access to all Vinings has to offer including Downtown Atlanta, I-285, I-75, Buckhead, Hartsfield-Jackson Airport, The Battery, and more this is a rare opportunity to own a meticulously maintained home where comfort, elegance, and convenience come together seamlessly.
Property Details for 2700 Vinings Orchard Circle
- Subdivision ComplexVinings Orchard
- Architectural StyleTraditional
- ExteriorPrivate Entrance, Private Yard
- Num Of Garage Spaces2
- Parking FeaturesAttached, Garage, Garage Faces Side, Kitchen Level, Level Driveway
- Property AttachedNo
- Waterfront FeaturesNone
LISTING UPDATED:
- StatusActive
- MLS #7582813
- Days on Site0
- Taxes$9,582 / year
- HOA Fees$280 / month
- MLS TypeResidential
- Year Built2014
- Lot Size0.26 Acres
- CountryCobb - GA
LISTING UPDATED:
- StatusActive
- MLS #7582813
- Days on Site0
- Taxes$9,582 / year
- HOA Fees$280 / month
- MLS TypeResidential
- Year Built2014
- Lot Size0.26 Acres
- CountryCobb - GA
Building Information for 2700 Vinings Orchard Circle
- StoriesTwo
- Year Built2014
- Lot Size0.2620 Acres
Payment Calculator
Term
Interest
Home Price
Down Payment
The Payment Calculator is for illustrative purposes only. Read More
Property Information for 2700 Vinings Orchard Circle
Summary
Location and General Information
- Community Features: Homeowners Assoc, Near Shopping
- Directions: Paces Ferry Rd North to Left on Woodland Brook Drive. Left on Log Cabin Rd at three-way stop. Community is first Left. Home is first house on the right. Please park on the left side of the road and do not block residents.
- View: Trees/Woods
- Coordinates: 33.838256,-84.472105
School Information
- Elementary School: Nickajack
- Middle School: Campbell
- High School: Campbell
Taxes and HOA Information
- Tax Year: 2024
- Association Fee Includes: Maintenance Grounds
- Tax Legal Description: -
- Tax Lot: 16
Virtual Tour
Parking
- Open Parking: Yes
Interior and Exterior Features
Interior Features
- Cooling: Ceiling Fan(s), Central Air, Zoned
- Heating: Forced Air, Natural Gas, Zoned
- Appliances: Dishwasher, Disposal, Dryer, Gas Range, Microwave, Range Hood, Refrigerator, Self Cleaning Oven, Washer, Other
- Basement: None
- Fireplace Features: Brick, Family Room, Gas Log, Gas Starter
- Flooring: Carpet, Ceramic Tile, Hardwood
- Interior Features: Cathedral Ceiling(s), Double Vanity, Entrance Foyer, High Ceilings 9 ft Upper, High Ceilings 10 ft Lower, High Speed Internet, Tray Ceiling(s), Walk-In Closet(s)
- Levels/Stories: Two
- Other Equipment: None
- Window Features: Double Pane Windows
- Kitchen Features: Breakfast Bar, Cabinets White, Kitchen Island, Pantry Walk-In, Stone Counters, View to Family Room
- Master Bathroom Features: Double Vanity, Separate Tub/Shower, Soaking Tub
- Foundation: Slab
- Main Bedrooms: 1
- Total Half Baths: 1
- Bathrooms Total Integer: 5
- Main Full Baths: 1
- Bathrooms Total Decimal: 4
Exterior Features
- Accessibility Features: None
- Construction Materials: Brick 4 Sides, Shingle Siding, Stone
- Fencing: Back Yard, Fenced
- Horse Amenities: None
- Patio And Porch Features: Covered, Front Porch, Patio, Rear Porch
- Pool Features: Gunite, Heated, In Ground, Salt Water
- Road Surface Type: Asphalt
- Roof Type: Composition
- Security Features: Carbon Monoxide Detector(s), Smoke Detector(s)
- Spa Features: None
- Laundry Features: Laundry Room, Main Level, Upper Level
- Pool Private: No
- Road Frontage Type: County Road
- Other Structures: None
Property
Utilities
- Sewer: Public Sewer
- Utilities: Cable Available, Electricity Available, Natural Gas Available, Phone Available, Sewer Available, Water Available
- Water Source: Public
- Electric: Other
Property and Assessments
- Home Warranty: No
- Property Condition: Resale
Green Features
- Green Energy Efficient: Appliances, HVAC, Insulation, Thermostat
- Green Energy Generation: None
Lot Information
- Above Grade Finished Area: 3906
- Common Walls: No Common Walls
- Lot Features: Back Yard, Corner Lot, Level, Private, Wooded
- Waterfront Footage: None
Rental
Rent Information
- Land Lease: No
- Occupant Types: Owner
Public Records for 2700 Vinings Orchard Circle
Tax Record
- 2024$9,582.00 ($798.50 / month)
Home Facts
- Beds5
- Baths4
- Total Finished SqFt3,906 SqFt
- Above Grade Finished3,906 SqFt
- StoriesTwo
- Lot Size0.2620 Acres
- StyleSingle Family Residence
- Year Built2014
- CountyCobb - GA
- Fireplaces1




