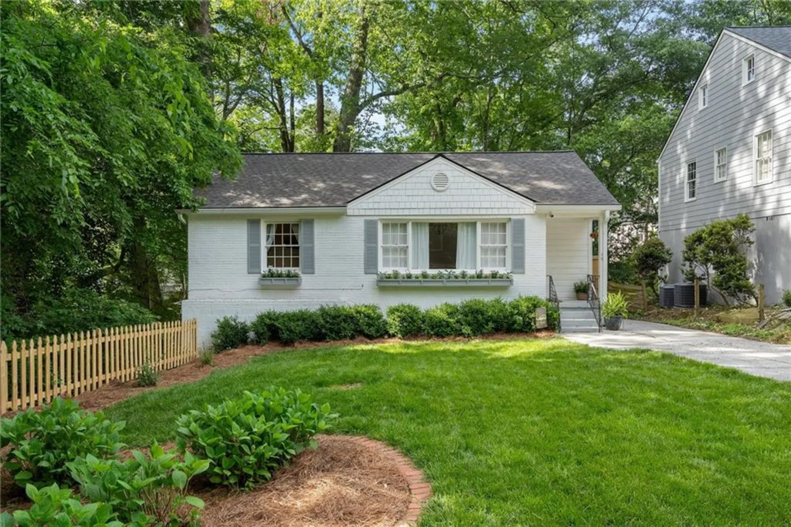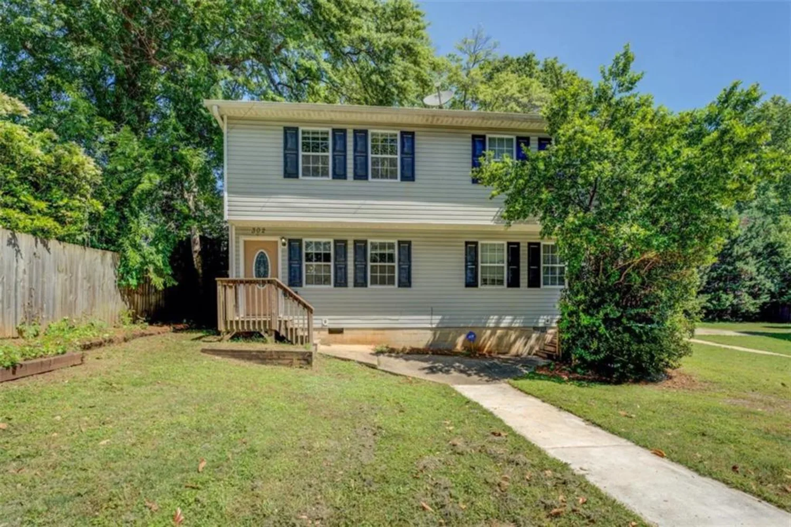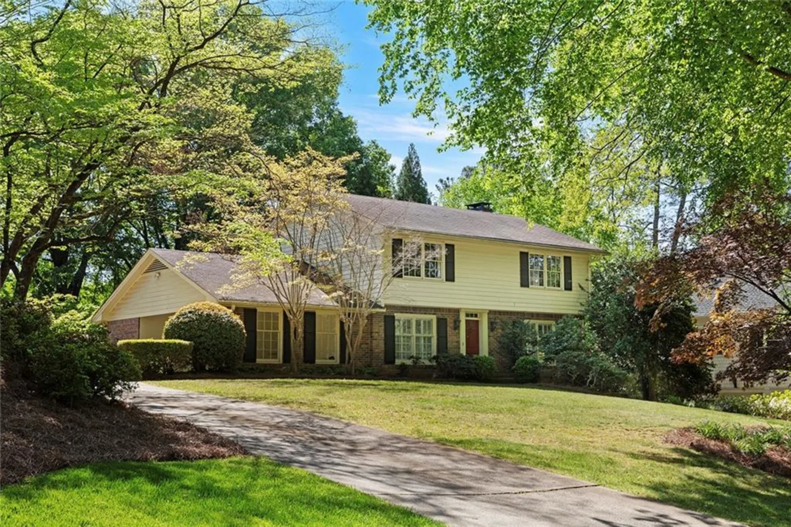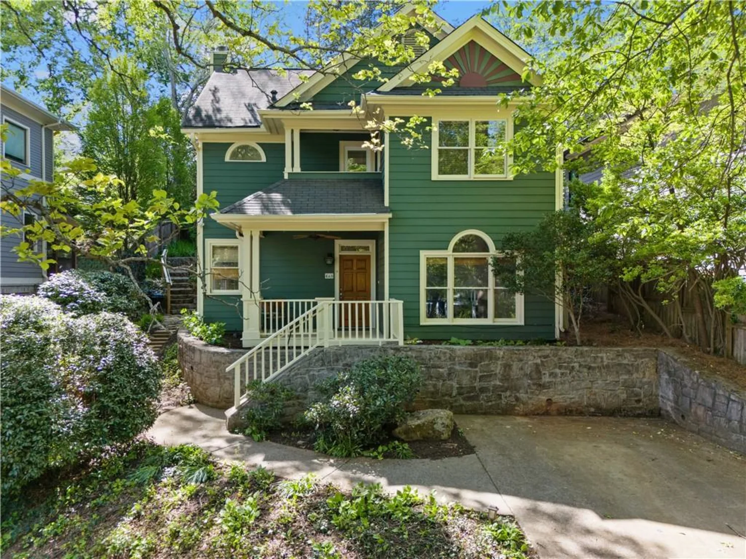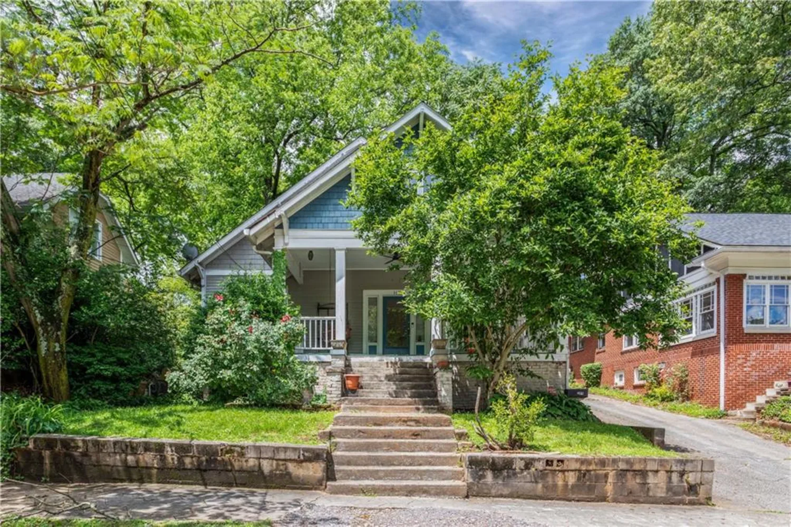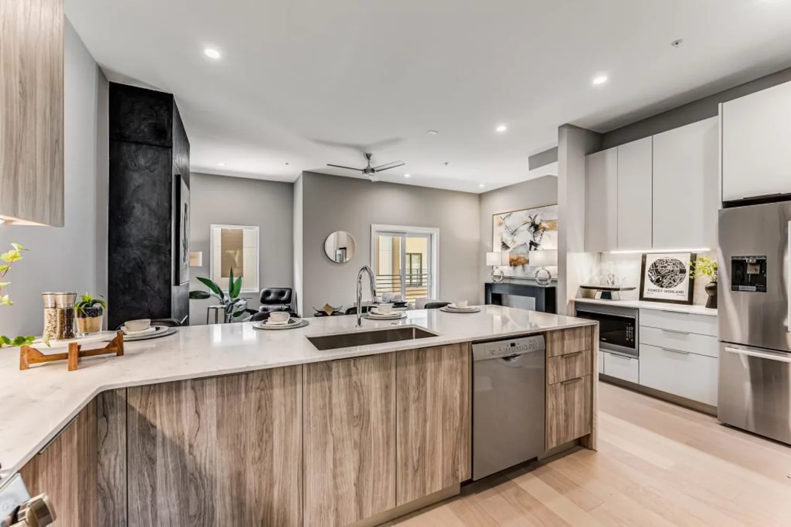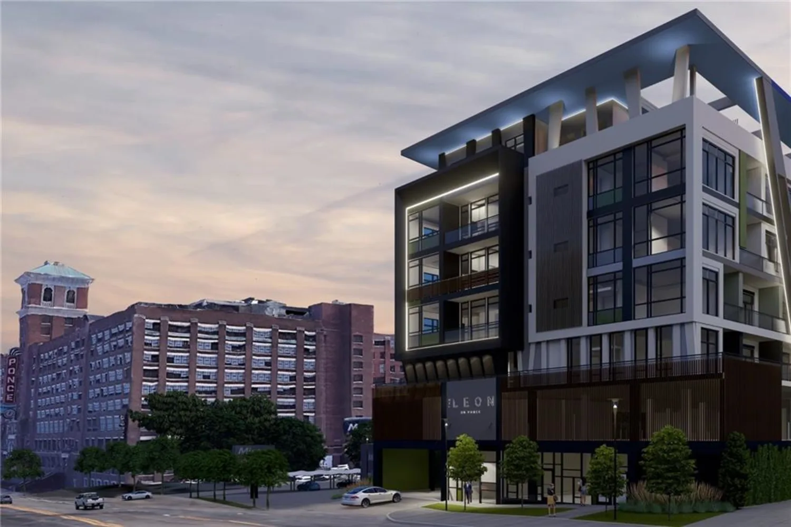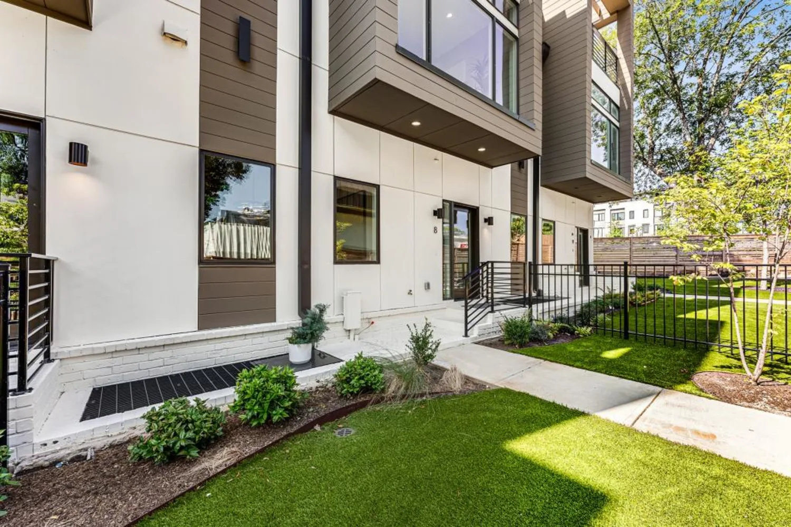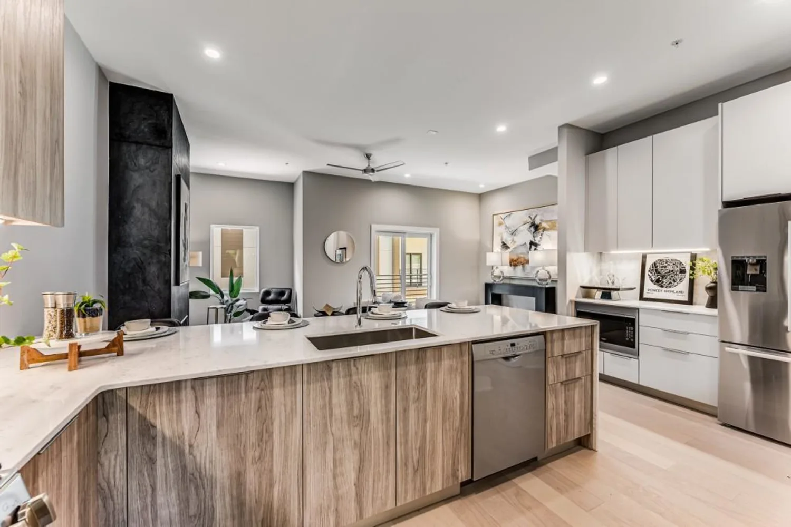2760 veltre terrace swAtlanta, GA 30311
2760 veltre terrace swAtlanta, GA 30311
Description
A Rare Diamond of Indoor and Outdoor Extravagance! Step into a world of unparalleled luxury with this breathtaking home, boasting 6 bedrooms and 7 ½ baths. The main level is a true masterpiece, anchored by a spacious Primary Suite that serves as a private oasis. This suite features a custom walk-in closet, and a lavish en-suite bathroom complete with a double vanity, soaking tub, and separate shower, offering the ultimate in relaxation. Two additional bedrooms on this level are designed with a perfect blend of comfort and elegance. At the heart of the home, the Chef's kitchen is a culinary dream, seamlessly flowing into the grand living, dining, and great rooms, a true paradise for entertaining. A cozy breakfast room and an integrated audio system throughout the home elevate the ambiance to a new level of sophistication. The second floor continues the luxury, with two more bedroom/bath combinations and an open loft that invites creativity and relaxation. Prepare to be amazed as you descend into the extraordinarily oversized finished basement. This space redefines luxury, boasting 3 open rooms, another bedroom, 2 full baths, a kitchenette, a theater, a workout room, a wine cellar, and a luxurious spa complete with a steam shower and sauna - your private retreat. The outdoor living spaces are equally captivating, with upper and lower-level patios that feature a state-of-the-art outdoor kitchen and a hot tub, perfect for both lavish gatherings and serene relaxation. Located in the historic Cascade neighborhood, this home offers a lifestyle of convenience and charm. Stroll to the beloved Cascade Springs Nature Preserve or enjoy the benefits of the transformative Cascade Complete Streets Revitalization Project, enhancing both pedestrian and driving experiences along Cascade Road. Just a 10-minute drive brings you to the vibrant Southside Beltline Trails, local restaurants, and bustling marketplaces. Plus, with Atlanta Hartsfield-Jackson International Airport only 15 minutes away, your global adventures are just a short ride from your doorstep. This exceptional property is more than a home; it's a statement of luxury living in the heart of Atlanta.
Property Details for 2760 Veltre Terrace SW
- Subdivision ComplexVeltre Estates
- Architectural StyleRanch
- ExteriorGas Grill, Lighting, Storage
- Num Of Garage Spaces3
- Parking FeaturesAttached, Driveway, Garage, Garage Faces Side, Level Driveway
- Property AttachedNo
- Waterfront FeaturesNone
LISTING UPDATED:
- StatusActive Under Contract
- MLS #7508622
- Days on Site87
- Taxes$7,562 / year
- HOA Fees$800 / year
- MLS TypeResidential
- Year Built2007
- Lot Size0.57 Acres
- CountryFulton - GA
LISTING UPDATED:
- StatusActive Under Contract
- MLS #7508622
- Days on Site87
- Taxes$7,562 / year
- HOA Fees$800 / year
- MLS TypeResidential
- Year Built2007
- Lot Size0.57 Acres
- CountryFulton - GA
Building Information for 2760 Veltre Terrace SW
- StoriesTwo
- Year Built2007
- Lot Size0.5700 Acres
Payment Calculator
Term
Interest
Home Price
Down Payment
The Payment Calculator is for illustrative purposes only. Read More
Property Information for 2760 Veltre Terrace SW
Summary
Location and General Information
- Community Features: Homeowners Assoc, Near Beltline, Near Public Transport, Near Schools, Near Shopping, Park, Sidewalks, Street Lights
- Directions: Travel I-75/I-85 South: Stay on I-75/I-85 South for approximately 2.5 miles. Take exit 247 to merge onto I-20 West toward Birmingham, Continue on I-20 West: Take exit 51B to merge onto I-285 South toward Montgomery/Macon: Take exit 7 for Cascade Road: Turn left onto Cascade Road: Turn left onto Veltre Circle SW: Turn right onto Veltre Terrace: Arrive at 2760 Veltre Terrace SW:
- View: City, Rural
- Coordinates: 33.723047,-84.478909
School Information
- Elementary School: Beecher Hills
- Middle School: Jean Childs Young
- High School: Benjamin E. Mays
Taxes and HOA Information
- Parcel Number: 14 021500040768
- Tax Year: 2024
- Tax Legal Description: Deed Book 49346 Deed Page 1
- Tax Lot: 20
Virtual Tour
- Virtual Tour Link PP: https://www.propertypanorama.com/2760-Veltre-Terrace-SW-Atlanta-GA-30311/unbranded
Parking
- Open Parking: Yes
Interior and Exterior Features
Interior Features
- Cooling: Ceiling Fan(s), Central Air, Zoned
- Heating: Central, Electric, Forced Air, Hot Water
- Appliances: Dishwasher, Disposal, Dryer, Electric Oven, Gas Cooktop, Gas Water Heater, Microwave, Refrigerator, Washer
- Basement: Daylight, Exterior Entry, Finished, Finished Bath, Full, Interior Entry
- Fireplace Features: Basement, Family Room, Master Bedroom
- Flooring: Carpet, Ceramic Tile, Hardwood
- Interior Features: Bookcases, Double Vanity, Entrance Foyer, High Ceilings 9 ft Upper, High Ceilings 10 ft Lower, High Ceilings 10 ft Main, High Speed Internet, His and Hers Closets, Sauna, Tray Ceiling(s), Walk-In Closet(s), Wet Bar
- Levels/Stories: Two
- Other Equipment: Generator, Home Theater, Intercom, Irrigation Equipment
- Window Features: None
- Kitchen Features: Breakfast Bar, Breakfast Room, Cabinets Stain, Eat-in Kitchen, Kitchen Island, Pantry Walk-In, Second Kitchen, Stone Counters
- Master Bathroom Features: Double Vanity, Separate Tub/Shower, Whirlpool Tub
- Foundation: Concrete Perimeter
- Main Bedrooms: 3
- Total Half Baths: 1
- Bathrooms Total Integer: 8
- Main Full Baths: 3
- Bathrooms Total Decimal: 7
Exterior Features
- Accessibility Features: Accessible Approach with Ramp
- Construction Materials: Brick 3 Sides, HardiPlank Type, Stone
- Fencing: None
- Horse Amenities: None
- Patio And Porch Features: Covered, Deck, Patio
- Pool Features: None
- Road Surface Type: Asphalt, Paved
- Roof Type: Shingle
- Security Features: Carbon Monoxide Detector(s), Fire Alarm, Intercom, Security Lights, Security Service, Security System Leased, Smoke Detector(s)
- Spa Features: Private
- Laundry Features: Laundry Room, Main Level, Mud Room
- Pool Private: No
- Road Frontage Type: City Street
- Other Structures: None
Property
Utilities
- Sewer: Public Sewer
- Utilities: Cable Available, Electricity Available, Phone Available, Sewer Available, Underground Utilities, Water Available
- Water Source: Public
- Electric: 110 Volts
Property and Assessments
- Home Warranty: No
- Property Condition: Resale
Green Features
- Green Energy Efficient: None
- Green Energy Generation: None
Lot Information
- Above Grade Finished Area: 4418
- Common Walls: No Common Walls
- Lot Features: Back Yard, Front Yard, Landscaped, Level, Sloped
- Waterfront Footage: None
Rental
Rent Information
- Land Lease: No
- Occupant Types: Vacant
Public Records for 2760 Veltre Terrace SW
Tax Record
- 2024$7,562.00 ($630.17 / month)
Home Facts
- Beds6
- Baths7
- Total Finished SqFt7,858 SqFt
- Above Grade Finished4,418 SqFt
- StoriesTwo
- Lot Size0.5700 Acres
- StyleSingle Family Residence
- Year Built2007
- APN14 021500040768
- CountyFulton - GA
- Fireplaces3




