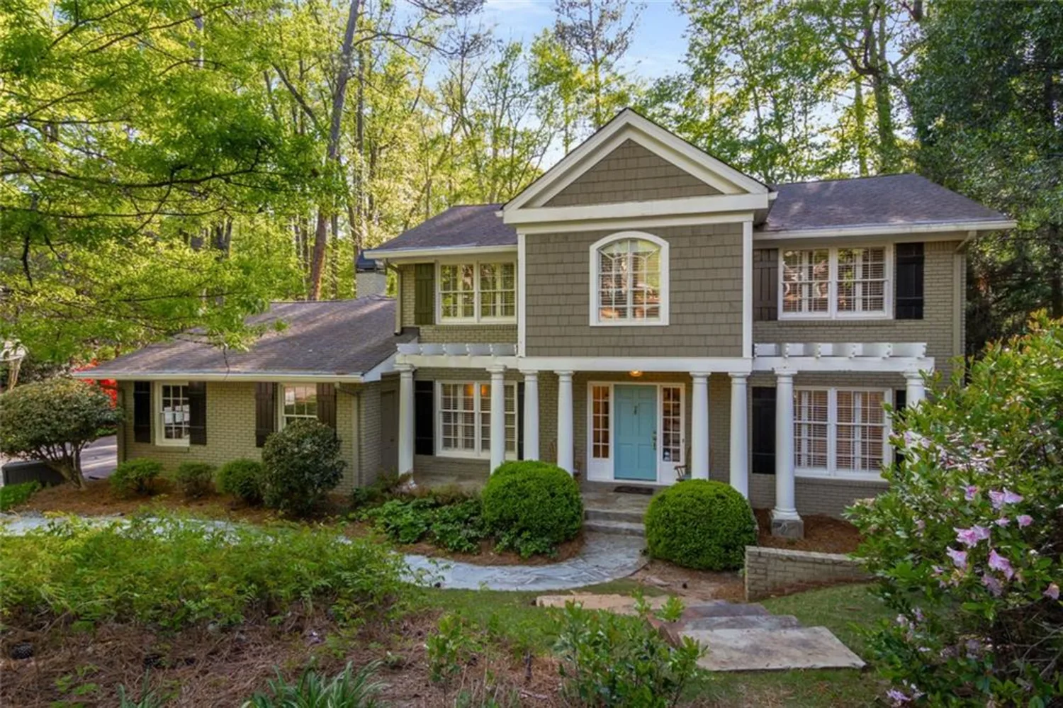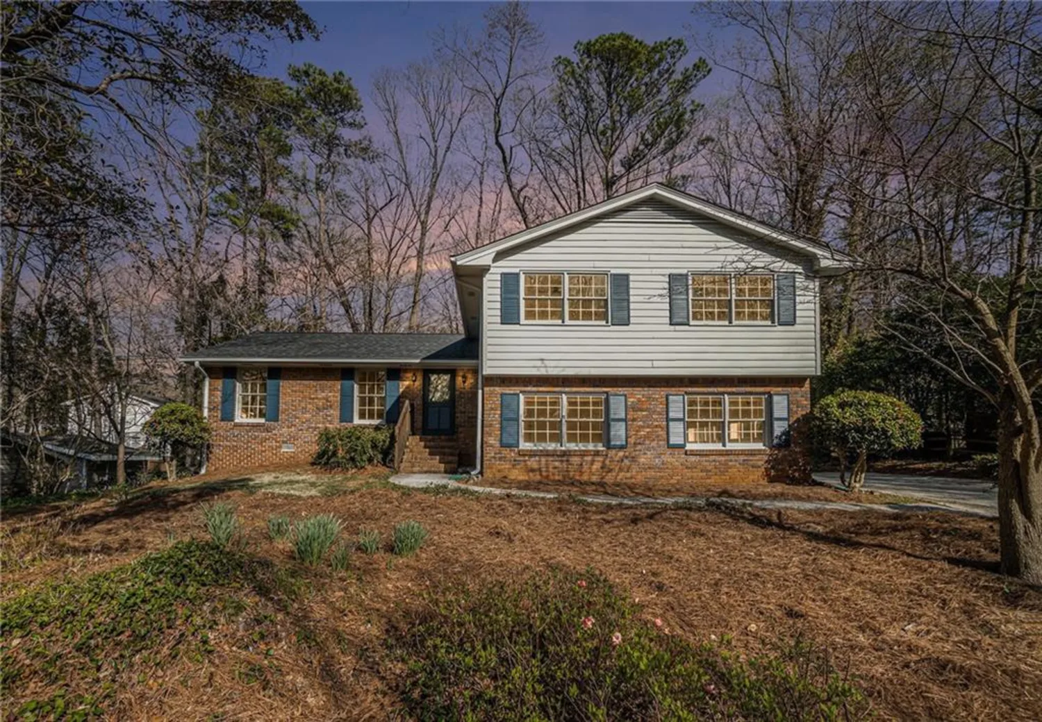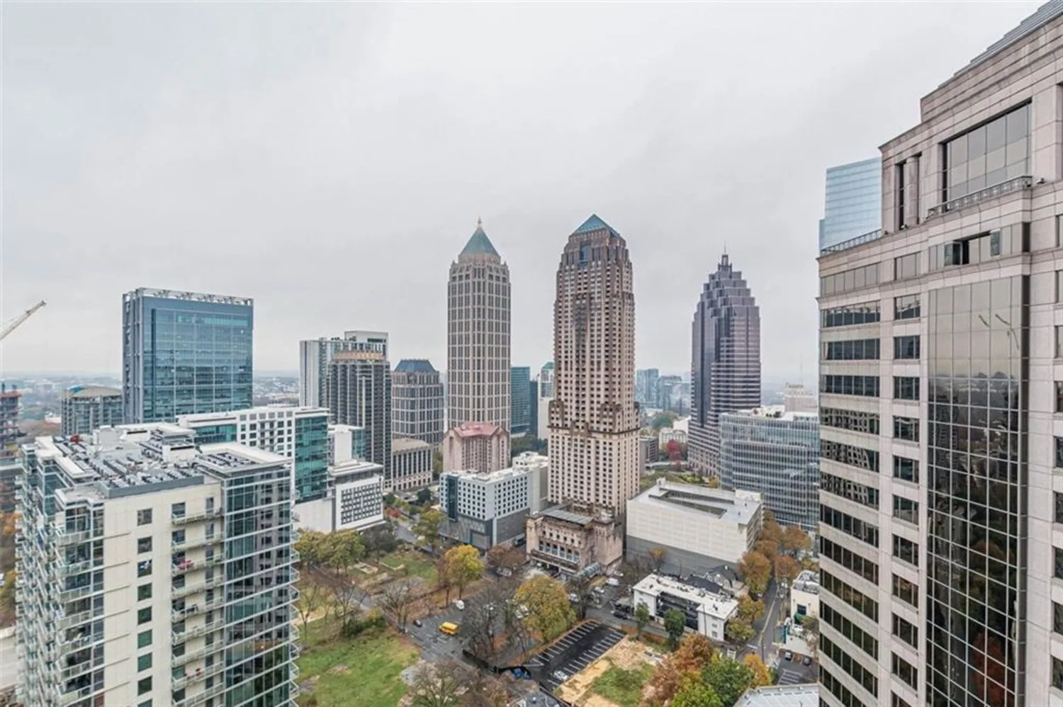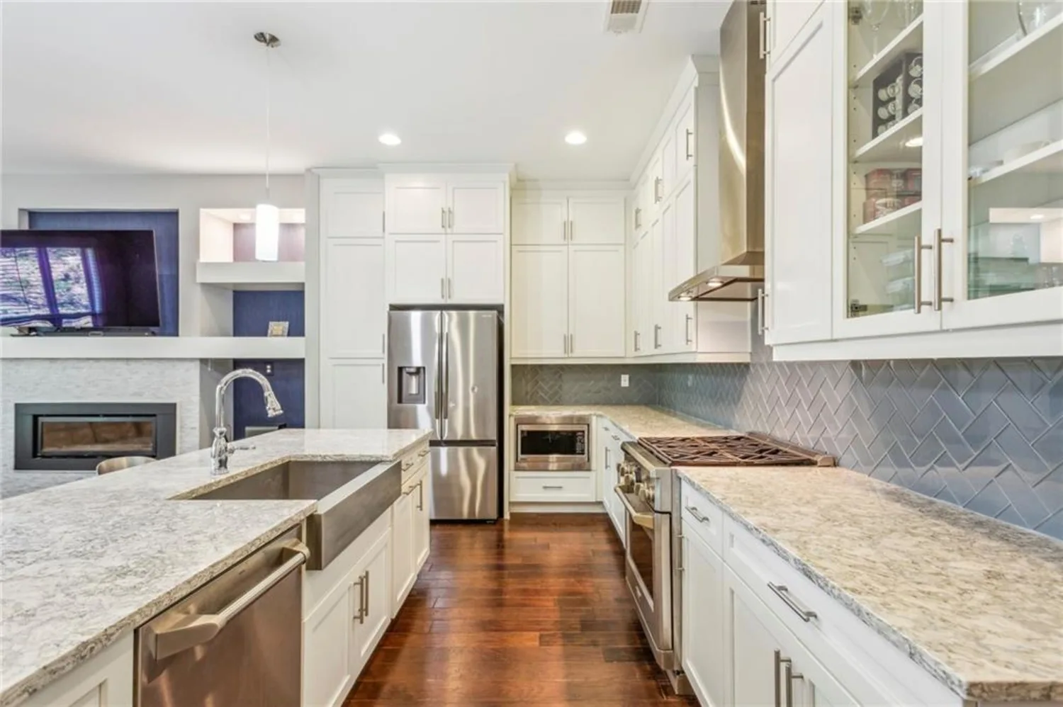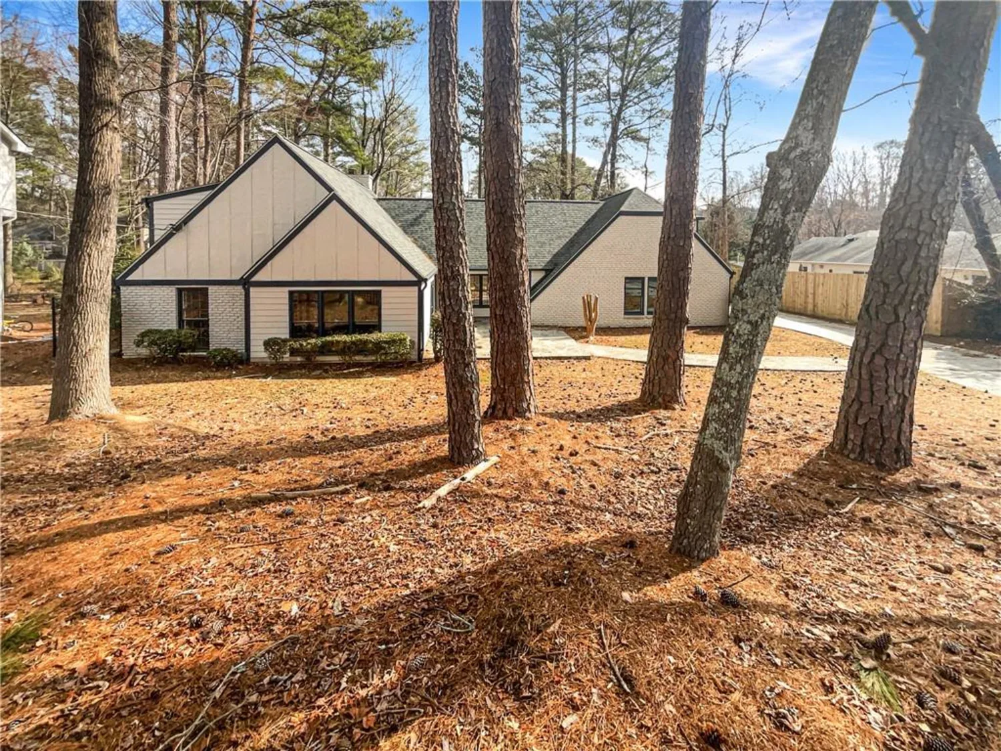4261 brookview drive seAtlanta, GA 30339
4261 brookview drive seAtlanta, GA 30339
Description
Incredible Opportunity in the Heart of Vinings – Orchard Knob. First time on the market! This lovingly maintained 1967 Colonial, built by its original owners, sits on a stunning, level half-acre+ lot— ready for your dream pool. Located in one of Vinings’ most desirable and quiet neighborhoods, this home offers timeless charm and endless potential. Inside, you'll find beautifully maintained hardwood floors throughout the main level and all four upstairs bedrooms. The foyer is flanked by formal living and dining rooms, leading to a fireside den. The light-filled kitchen and breakfast room are spotless and feature hardwoods as well. Both the kitchen and den open to a large, screened porch overlooking a flat, walkout backyard with a park-like setting. This well cared for estate-owned home is being sold as-is, offering a fantastic opportunity to update, renovate, expand, or rebuild entirely to suit your vision. Whether you choose to add a new primary suite, modernize the existing floor plan, or design your dream home from the ground up, the possibilities are endless. Enjoy low Cobb County taxes with unmatched convenience to Vinings Village, The Battery, top dining, shopping, and some of Atlanta’s best private and public schools. Eligible for membership at the sought-after Cochise Club. A rare find in a truly special neighborhood—don’t miss this one!
Property Details for 4261 Brookview Drive SE
- Subdivision ComplexOrchard Knob
- Architectural StyleColonial
- ExteriorPrivate Yard
- Parking FeaturesCarport, Covered, Driveway, Garage Faces Side, Kitchen Level, Level Driveway
- Property AttachedNo
- Waterfront FeaturesNone
LISTING UPDATED:
- StatusComing Soon
- MLS #7577636
- Days on Site0
- Taxes$1,581 / year
- MLS TypeResidential
- Year Built1967
- Lot Size0.54 Acres
- CountryCobb - GA
LISTING UPDATED:
- StatusComing Soon
- MLS #7577636
- Days on Site0
- Taxes$1,581 / year
- MLS TypeResidential
- Year Built1967
- Lot Size0.54 Acres
- CountryCobb - GA
Building Information for 4261 Brookview Drive SE
- StoriesTwo
- Year Built1967
- Lot Size0.5352 Acres
Payment Calculator
Term
Interest
Home Price
Down Payment
The Payment Calculator is for illustrative purposes only. Read More
Property Information for 4261 Brookview Drive SE
Summary
Location and General Information
- Community Features: Near Schools, Near Shopping, Pool, Street Lights
- Directions: From Paces Ferry Road, turn onto Woodland Brook, Right on Orchard Knob to Right on BrookView Drive. The home will be on your right # 4261.
- View: Neighborhood
- Coordinates: 33.849713,-84.48002
School Information
- Elementary School: Teasley
- Middle School: Campbell
- High School: Campbell
Taxes and HOA Information
- Parcel Number: 17081900200
- Tax Year: 2024
- Tax Legal Description: VININGS HEIGHTS LOT 15 BLOCK C
Virtual Tour
Parking
- Open Parking: Yes
Interior and Exterior Features
Interior Features
- Cooling: Attic Fan, Ceiling Fan(s), Central Air
- Heating: Central, Natural Gas
- Appliances: Dishwasher, Disposal, Dryer, Electric Cooktop, Electric Oven, Gas Water Heater, Microwave, Range Hood, Refrigerator, Washer
- Basement: Daylight, Interior Entry, Walk-Out Access
- Fireplace Features: Brick, Family Room, Glass Doors
- Flooring: Hardwood, Tile
- Interior Features: Bookcases, Crown Molding, Disappearing Attic Stairs, Entrance Foyer, High Speed Internet, Recessed Lighting, Walk-In Closet(s)
- Levels/Stories: Two
- Other Equipment: None
- Window Features: Shutters, Wood Frames
- Kitchen Features: Breakfast Room, Cabinets White, Pantry, Solid Surface Counters
- Master Bathroom Features: Shower Only
- Foundation: Combination
- Total Half Baths: 1
- Bathrooms Total Integer: 3
- Bathrooms Total Decimal: 2
Exterior Features
- Accessibility Features: None
- Construction Materials: Brick, Lap Siding, Wood Siding
- Fencing: Back Yard
- Horse Amenities: None
- Patio And Porch Features: Covered, Screened
- Pool Features: None
- Road Surface Type: Paved
- Roof Type: Shingle
- Security Features: None
- Spa Features: None
- Laundry Features: Laundry Room, Main Level
- Pool Private: No
- Road Frontage Type: City Street
- Other Structures: None
Property
Utilities
- Sewer: Public Sewer
- Utilities: Cable Available, Electricity Available, Natural Gas Available, Phone Available, Sewer Available, Water Available
- Water Source: Public
- Electric: 110 Volts
Property and Assessments
- Home Warranty: No
- Property Condition: Resale
Green Features
- Green Energy Efficient: None
- Green Energy Generation: None
Lot Information
- Common Walls: No Common Walls
- Lot Features: Back Yard, Front Yard, Landscaped, Level
- Waterfront Footage: None
Rental
Rent Information
- Land Lease: No
- Occupant Types: Owner
Public Records for 4261 Brookview Drive SE
Tax Record
- 2024$1,581.00 ($131.75 / month)
Home Facts
- Beds4
- Baths2
- Total Finished SqFt2,804 SqFt
- StoriesTwo
- Lot Size0.5352 Acres
- StyleSingle Family Residence
- Year Built1967
- APN17081900200
- CountyCobb - GA
- Fireplaces1




