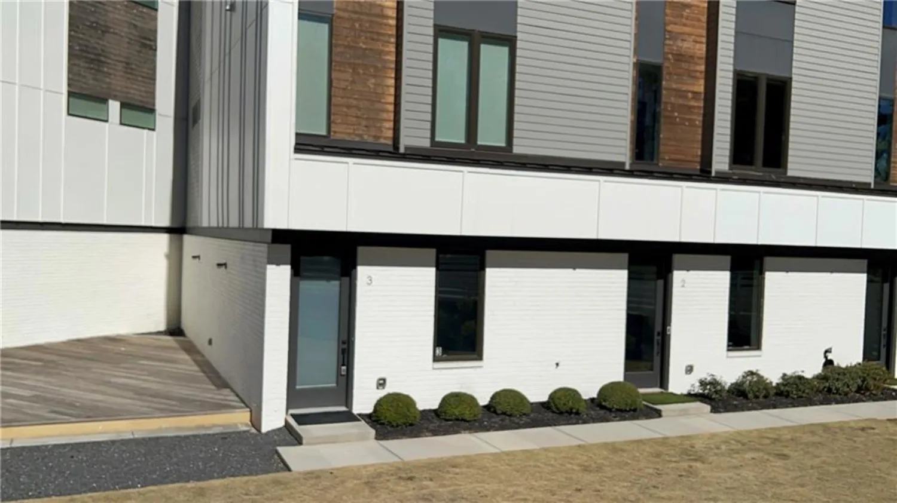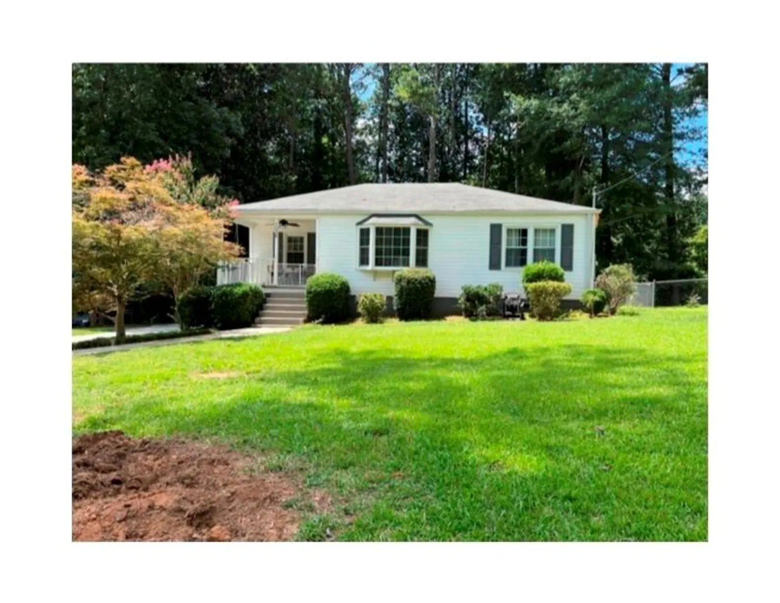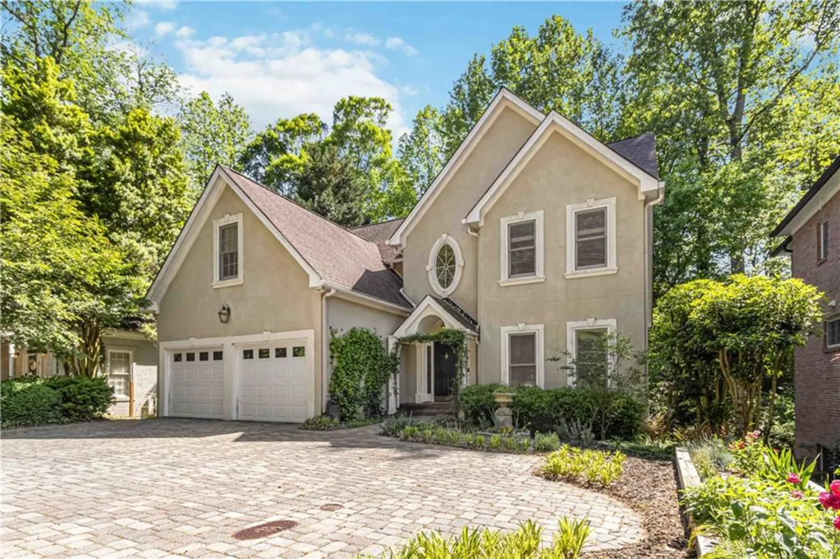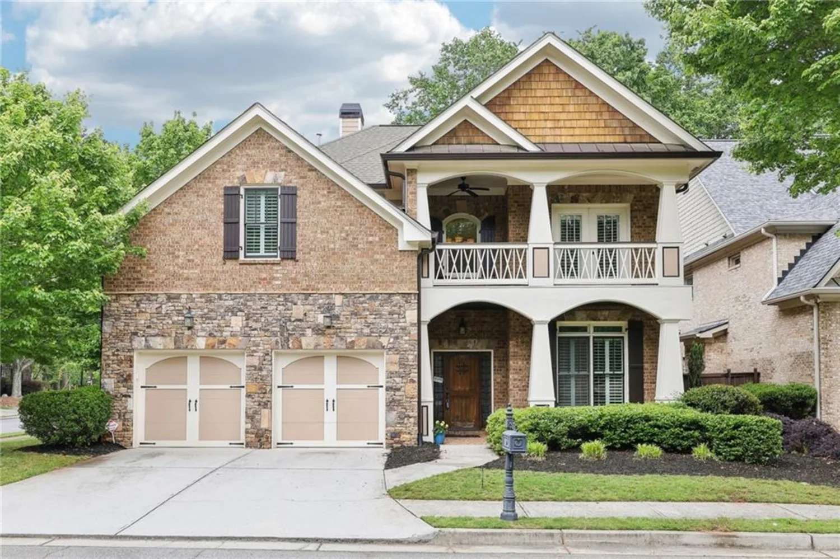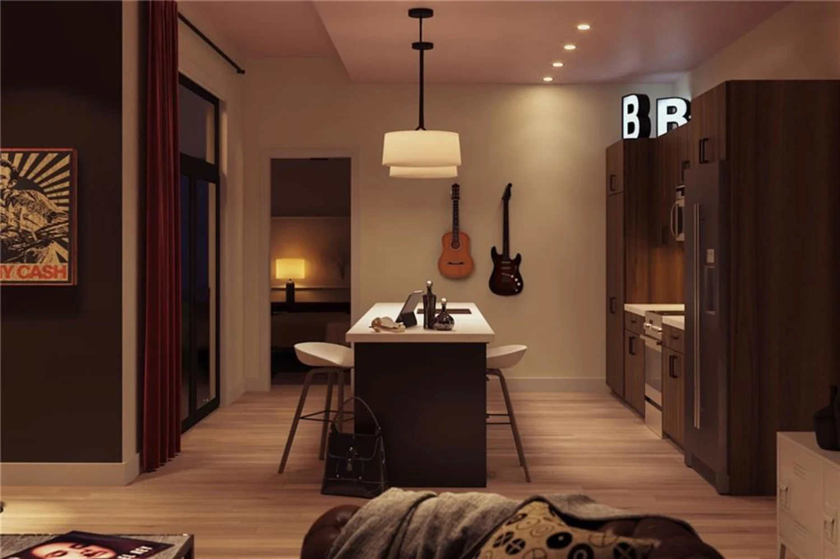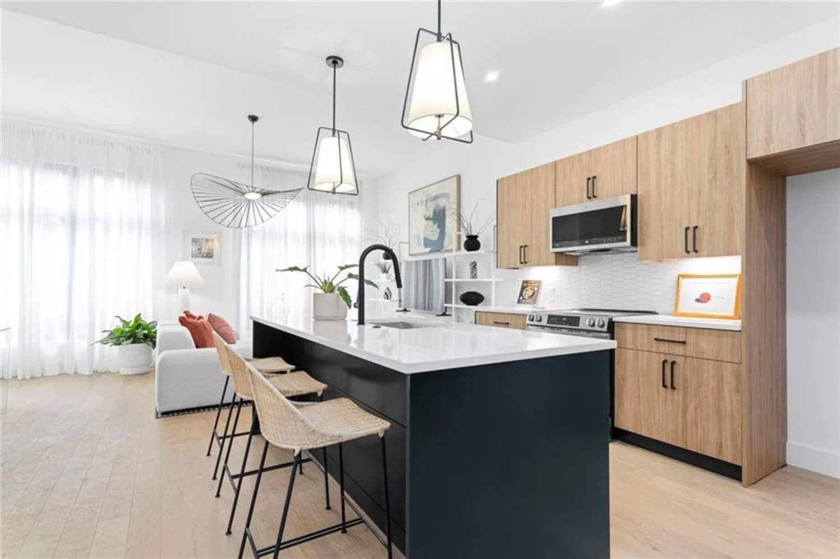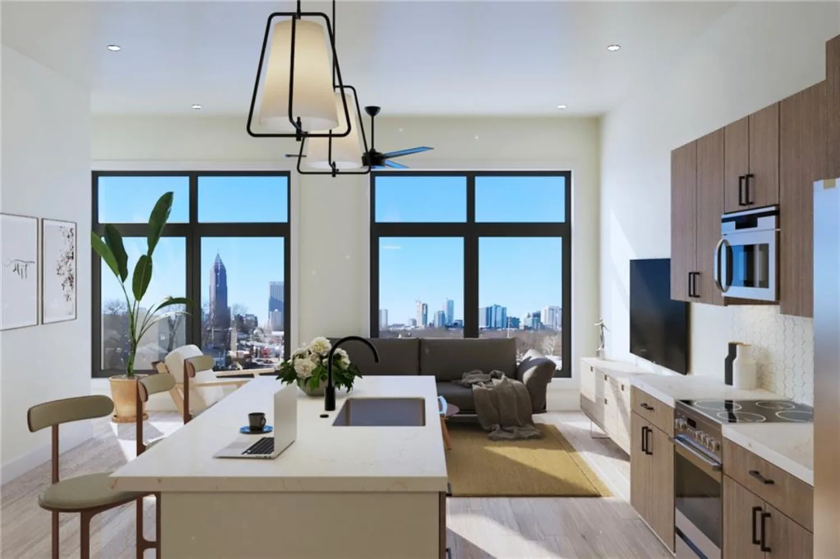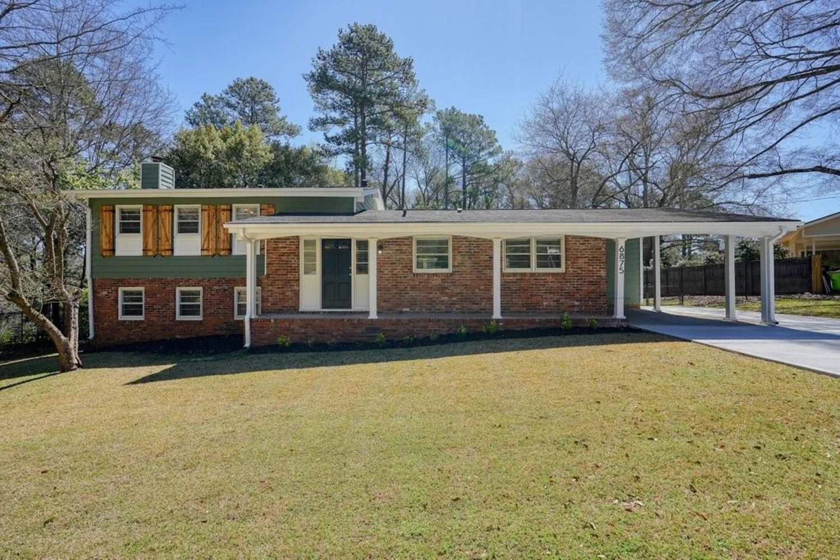828 canterbury overlook neAtlanta, GA 30324
828 canterbury overlook neAtlanta, GA 30324
Description
Welcome to 828 Canterbury Overlook, a stunning three-story townhome in a private gated community in Atlanta’s sought-after Buckhead neighborhood. This four-bedroom, three-and-a-half-bath home blends modern style with timeless elegance. The brick and stone exterior opens to a spacious interior featuring on main level, soaring 10-foot ceilings, an open-concept, beautiful hardwood floors, floating shelves, fireplace, deck and direct access form garage to kitchen. The chef’s kitchen boasts quartz countertops, white shaker cabinets with soft close drawers, a large island with farm sink, and stainless steel appliances. The upper level includes a serene spacious primary suite with a large walk-in closet and a spa-like bathroom featuring vaulted ceilings, double vanities, a freestanding tub, and a rain shower. Also on the upper level are two additional bedrooms that are generously sized, bathroom and laundry room. Lower level features fourth bedroom with a bathroom and flexible living spaces offer room for a home office, gym, or playroom. A two-car garage is pre-wired for Tesla and other EV charging. Ideally located near Lenox Square, Phipps Plaza, fine dining, and major highways, this townhome offers luxury, comfort, and convenience in one of Atlanta’s premier locations. Easy access to Midtown nightlife and arts and Brookhaven. Google Midtown Office, Emory University Hospital, CDC and Children's Healthcare of Atlanta and Piedmont Hospital within a five mile radius.
Property Details for 828 Canterbury Overlook NE
- Subdivision ComplexBluffs at Lenox
- Architectural StyleContemporary
- ExteriorNone
- Num Of Garage Spaces2
- Parking FeaturesAttached, Garage, Garage Faces Front, Kitchen Level, Electric Vehicle Charging Station(s)
- Property AttachedYes
- Waterfront FeaturesNone
LISTING UPDATED:
- StatusActive
- MLS #7554052
- Days on Site41
- Taxes$10,004 / year
- HOA Fees$395 / month
- MLS TypeResidential
- Year Built2015
- Lot Size0.05 Acres
- CountryFulton - GA
LISTING UPDATED:
- StatusActive
- MLS #7554052
- Days on Site41
- Taxes$10,004 / year
- HOA Fees$395 / month
- MLS TypeResidential
- Year Built2015
- Lot Size0.05 Acres
- CountryFulton - GA
Building Information for 828 Canterbury Overlook NE
- StoriesThree Or More
- Year Built2015
- Lot Size0.0500 Acres
Payment Calculator
Term
Interest
Home Price
Down Payment
The Payment Calculator is for illustrative purposes only. Read More
Property Information for 828 Canterbury Overlook NE
Summary
Location and General Information
- Community Features: Gated, Homeowners Assoc, Near Shopping
- Directions: From Peachtree road turn right onto Lenox rd, right onto Canterbury road, community at the end of road before having to go left. Or, use GPS.
- View: Other
- Coordinates: 33.829516,-84.35891
School Information
- Elementary School: Sarah Rawson Smith
- Middle School: Willis A. Sutton
- High School: North Atlanta
Taxes and HOA Information
- Parcel Number: 17 0047 LL1313
- Tax Year: 2024
- Association Fee Includes: Maintenance Grounds, Trash
- Tax Legal Description: N/A
Virtual Tour
- Virtual Tour Link PP: https://www.propertypanorama.com/828-Canterbury-Overlook-NE-Atlanta-GA-30324/unbranded
Parking
- Open Parking: No
Interior and Exterior Features
Interior Features
- Cooling: Ceiling Fan(s), Central Air
- Heating: Central, Natural Gas
- Appliances: Dishwasher, Disposal, Gas Range, Tankless Water Heater
- Basement: Daylight, Finished, Finished Bath, Walk-Out Access
- Fireplace Features: Factory Built, Family Room, Gas Starter
- Flooring: Carpet, Hardwood, Tile
- Interior Features: Double Vanity, Entrance Foyer, High Ceilings 9 ft Upper, High Ceilings 10 ft Main, High Speed Internet, Recessed Lighting, Vaulted Ceiling(s), Walk-In Closet(s)
- Levels/Stories: Three Or More
- Other Equipment: None
- Window Features: Double Pane Windows, Window Treatments
- Kitchen Features: Cabinets White, Kitchen Island, Pantry, Stone Counters, View to Family Room
- Master Bathroom Features: Double Vanity, Separate Tub/Shower, Vaulted Ceiling(s)
- Foundation: None
- Total Half Baths: 1
- Bathrooms Total Integer: 4
- Bathrooms Total Decimal: 3
Exterior Features
- Accessibility Features: None
- Construction Materials: Brick, Stone
- Fencing: None
- Horse Amenities: None
- Patio And Porch Features: Deck
- Pool Features: None
- Road Surface Type: Asphalt
- Roof Type: Shingle
- Security Features: Security System Owned, Smoke Detector(s)
- Spa Features: None
- Laundry Features: Electric Dryer Hookup, In Hall, Laundry Room, Upper Level
- Pool Private: No
- Road Frontage Type: Private Road
- Other Structures: None
Property
Utilities
- Sewer: Public Sewer
- Utilities: Cable Available, Electricity Available, Natural Gas Available, Phone Available, Sewer Available, Underground Utilities, Water Available
- Water Source: Public
- Electric: 110 Volts, 220 Volts in Garage
Property and Assessments
- Home Warranty: No
- Property Condition: Resale
Green Features
- Green Energy Efficient: None
- Green Energy Generation: None
Lot Information
- Common Walls: 2+ Common Walls
- Lot Features: Level
- Waterfront Footage: None
Rental
Rent Information
- Land Lease: No
- Occupant Types: Owner
Public Records for 828 Canterbury Overlook NE
Tax Record
- 2024$10,004.00 ($833.67 / month)
Home Facts
- Beds4
- Baths3
- Total Finished SqFt2,506 SqFt
- StoriesThree Or More
- Lot Size0.0500 Acres
- StyleTownhouse
- Year Built2015
- APN17 0047 LL1313
- CountyFulton - GA
- Fireplaces1





