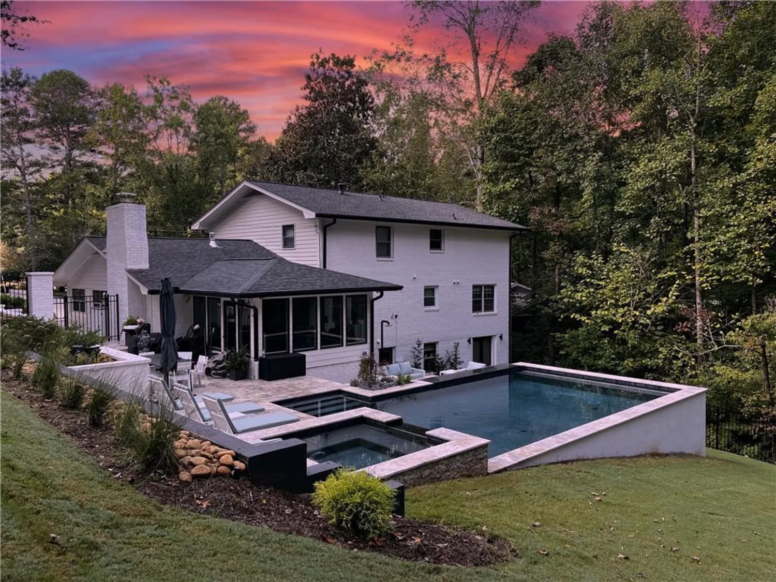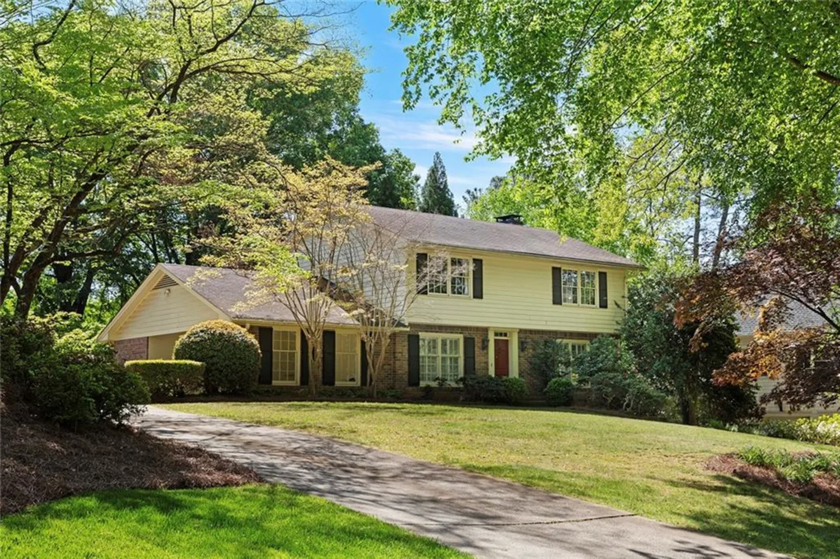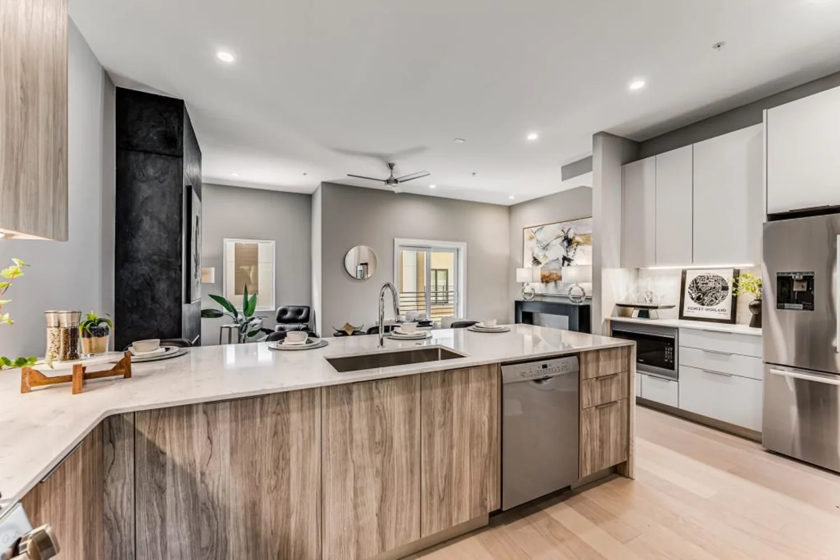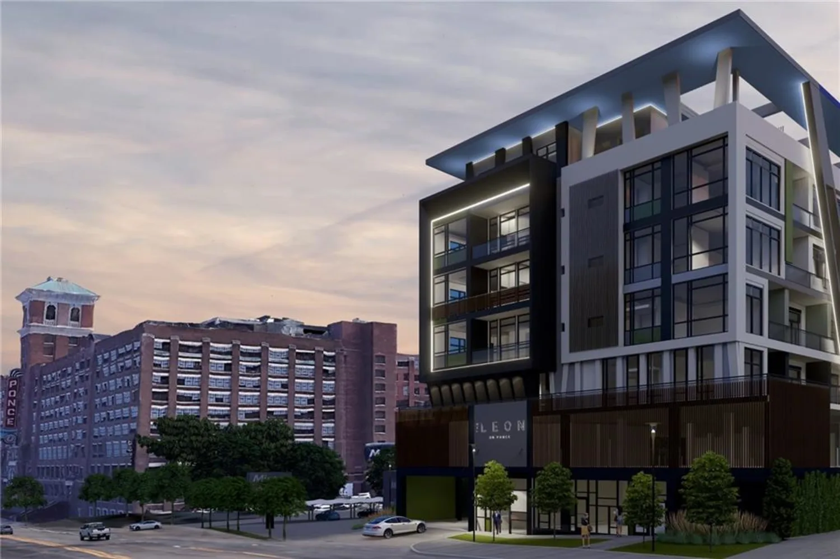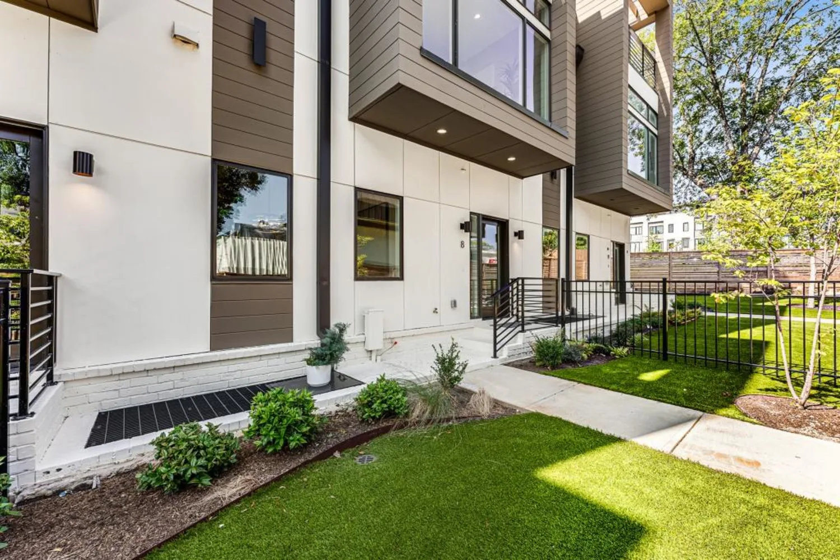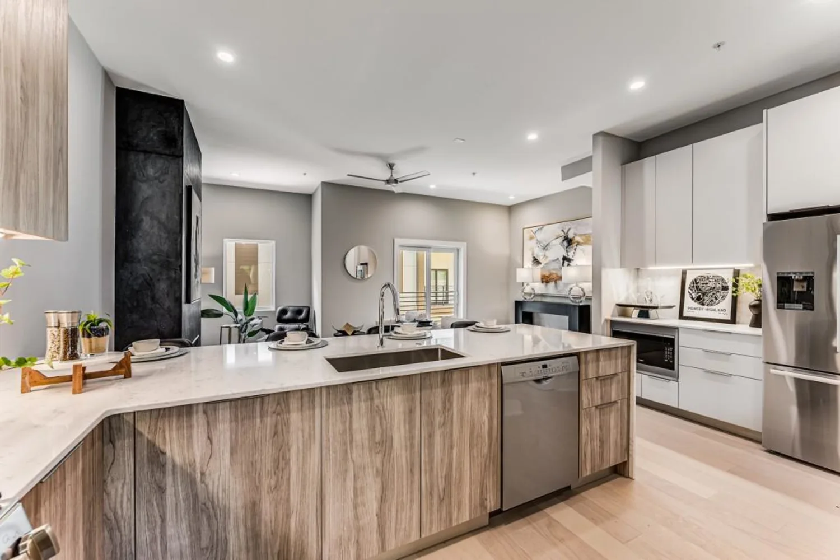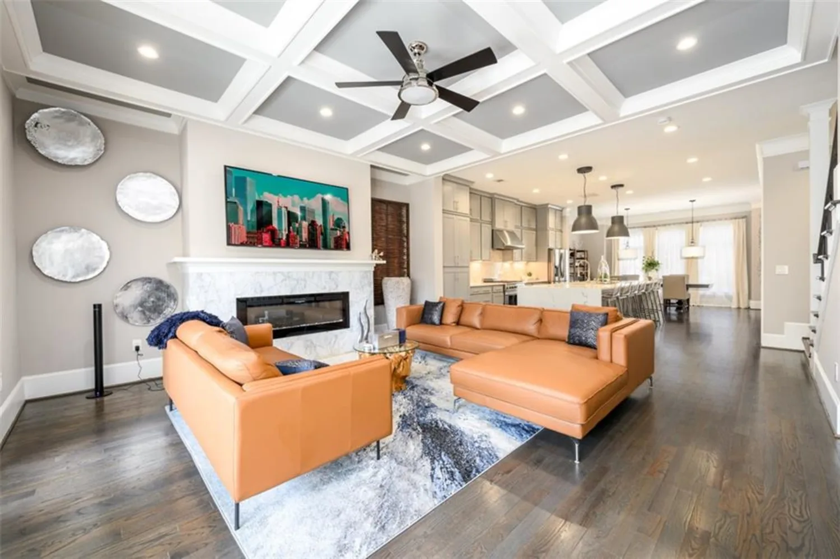222 12th street ne 1806Atlanta, GA 30309
222 12th street ne 1806Atlanta, GA 30309
Description
Luxe 1806! A Rare Opportunity To Own A Jaw-Dropping Virtually Perpetual/Protected View Overlooking Piedmont Park’s 185 Acres Of Green Space And Lake Clara Meer + Commanding Skyline Views Of Downtown, Midtown And Buckhead. There Is No Comparable Unit - And No Comparable View - In Any Other Building At Any Price. Meticulously Designed By Keystone Millworks, Fine Craftsmanship Upgrades Include Custom LED Lighting, Walnut Flooring, Automatic Shades, Lutron System, Automotive Finish Custom Cabinetry, Quartzite Surfaces, Wolf/Sub-Zero Appliances + 177 Bottle Wine Cooler. This Home Has Many Added Features Including Sub-Zero Custom Bar Refrigeration And 3 Wolf Kitchen Appliances Including An Induction Cooktop, Though Natural Gas Is Available And The Cooktop Has Exterior Venting. The Kitchen Cabinetry Was Custom Designed By Kingdom Woodworks. The Home Is Controlled By Lutron's "Radio Ra" Whole House Audio and Lighting System W/ Specialty Grakfik Keypad And Wireless Controls And With 21 LED Recessed Lighting Spots. The Lutron System Also Controls The 16 Separately Controlled Automatic Shades And Channeled Bedroom Blackout Shades. All Switches And Receptacles Are Upgraded To Lutron Fixtures. The Bathrooms Were Upgraded With Porcelanosa Tile And Custom Cabinetry. The Master Suite Is Huge And Includes An Ideal Office Niche Option And Screened Door To The Terrace. The Closets Have Been Upgraded To Platinum Elfa Systems. There Is A Large Laundry Room With Ample Storage. There Is A Nest Thermostat And A New Hot Water Heater With Leak Sensors. The Unit Is Secured By A Mul-t-lock Hercular Deadbolt. There Are Two Premier Side By Side Parking Spaces And A Storage Room. Luxe Has 116 Units, Making It A Truly Boutique Offering. Not Yet Ready To Move In? Or Are You An Investor? There Are Several Lease Permits available In The Building - Investor Buyers Are Welcome.
Property Details for 222 12th Street NE 1806
- Subdivision ComplexLUXE
- Architectural StyleHigh Rise (6 or more stories)
- ExteriorBalcony, Storage, Other
- Num Of Garage Spaces2
- Parking FeaturesAssigned, Garage
- Property AttachedYes
- Waterfront FeaturesNone
LISTING UPDATED:
- StatusActive
- MLS #7571345
- Days on Site19
- Taxes$13,466 / year
- HOA Fees$1,058 / month
- MLS TypeResidential
- Year Built2008
- CountryFulton - GA
LISTING UPDATED:
- StatusActive
- MLS #7571345
- Days on Site19
- Taxes$13,466 / year
- HOA Fees$1,058 / month
- MLS TypeResidential
- Year Built2008
- CountryFulton - GA
Building Information for 222 12th Street NE 1806
- StoriesOne
- Year Built2008
- Lot Size0.0418 Acres
Payment Calculator
Term
Interest
Home Price
Down Payment
The Payment Calculator is for illustrative purposes only. Read More
Property Information for 222 12th Street NE 1806
Summary
Location and General Information
- Community Features: Clubhouse, Concierge, Dog Park, Fitness Center, Guest Suite, Meeting Room, Pool, Sauna, Storage
- Directions: Take Peachtree St. South Toward Midtown. Make a Left on 12th St. Go Over Juniper. Before You Approach Piedmont Park, Turn Left Into the Luxe garage. If between 9 - 5 PM M-F, Park In A 'Blue Dot' Space.
- View: City, Lake, Park/Greenbelt
- Coordinates: 33.784614,-84.379816
School Information
- Elementary School: Springdale Park
- Middle School: David T Howard
- High School: Midtown
Taxes and HOA Information
- Parcel Number: 17 010600350873
- Tax Year: 2024
- Association Fee Includes: Door person
- Tax Legal Description: 0000
Virtual Tour
Parking
- Open Parking: No
Interior and Exterior Features
Interior Features
- Cooling: Central Air
- Heating: Central
- Appliances: Dryer, Gas Cooktop, Washer
- Basement: None
- Fireplace Features: None
- Flooring: Hardwood
- Interior Features: High Ceilings 10 ft Main
- Levels/Stories: One
- Other Equipment: None
- Window Features: Double Pane Windows
- Kitchen Features: Other
- Master Bathroom Features: Double Vanity
- Foundation: None
- Main Bedrooms: 2
- Total Half Baths: 1
- Bathrooms Total Integer: 3
- Main Full Baths: 2
- Bathrooms Total Decimal: 2
Exterior Features
- Construction Materials: Other
- Fencing: None
- Horse Amenities: None
- Patio And Porch Features: Covered
- Pool Features: Gunite
- Road Surface Type: Asphalt
- Roof Type: Other
- Security Features: None
- Spa Features: Community
- Laundry Features: Laundry Room
- Pool Private: No
- Road Frontage Type: City Street
- Other Structures: None
Property
Utilities
- Sewer: Public Sewer
- Utilities: Other
- Water Source: Public
- Electric: None
Property and Assessments
- Home Warranty: No
- Property Condition: Resale
Green Features
- Green Energy Efficient: None
- Green Energy Generation: None
Lot Information
- Common Walls: 2+ Common Walls
- Lot Features: Other
- Waterfront Footage: None
Multi Family
- # Of Units In Community: 1806
Rental
Rent Information
- Land Lease: No
- Occupant Types: Owner
Public Records for 222 12th Street NE 1806
Tax Record
- 2024$13,466.00 ($1,122.17 / month)
Home Facts
- Beds2
- Baths2
- Total Finished SqFt1,820 SqFt
- StoriesOne
- Lot Size0.0418 Acres
- StyleCondominium
- Year Built2008
- APN17 010600350873
- CountyFulton - GA





