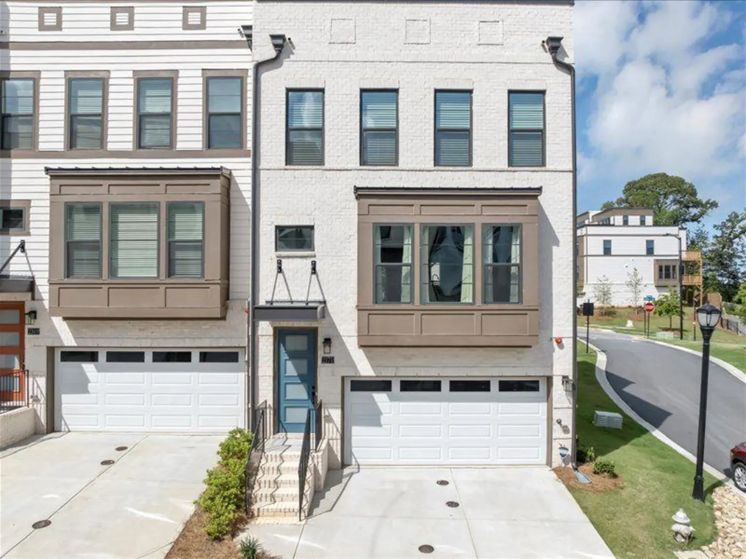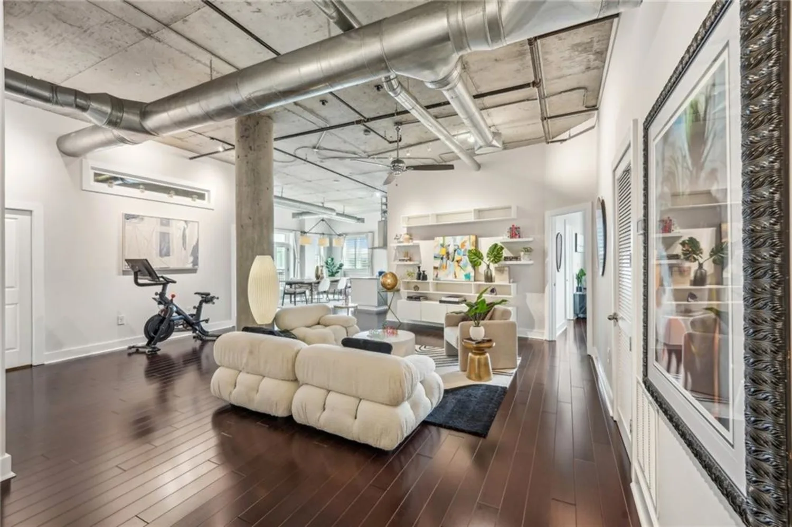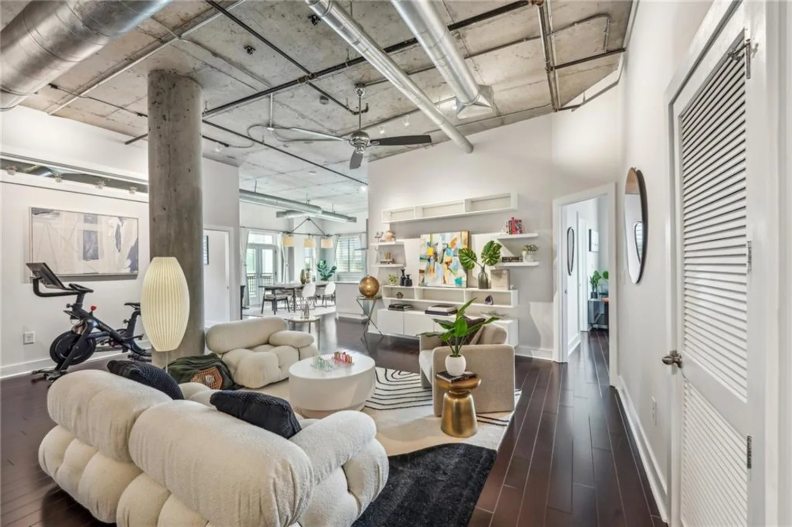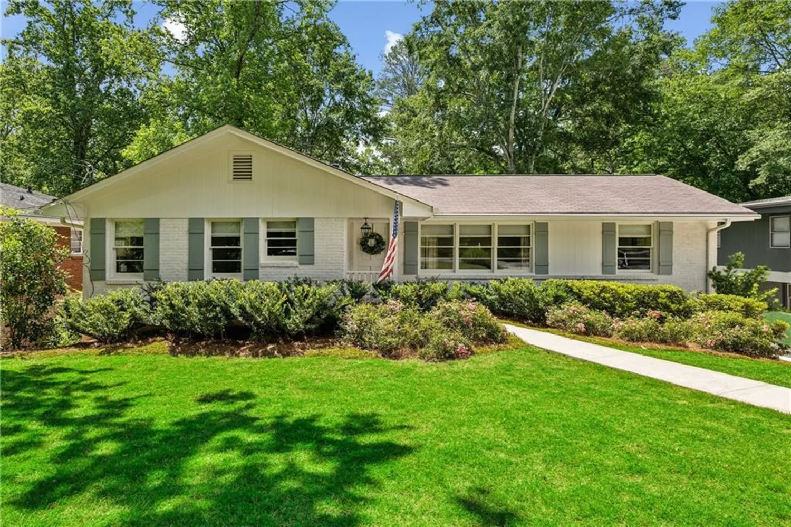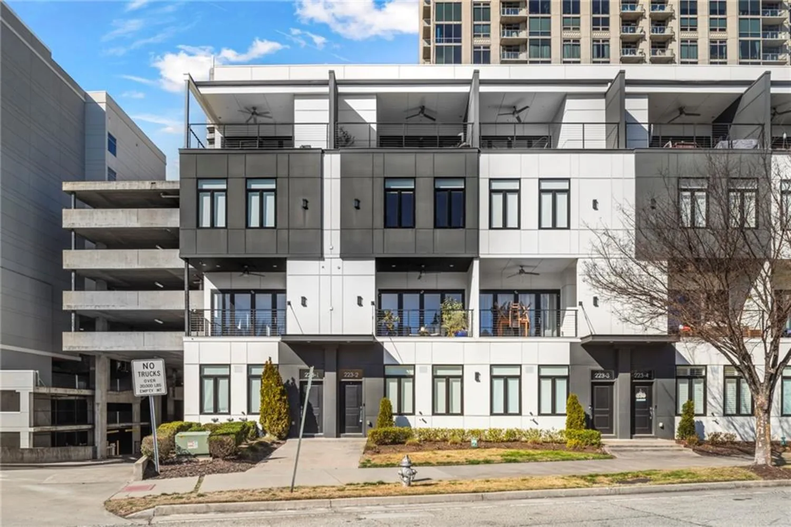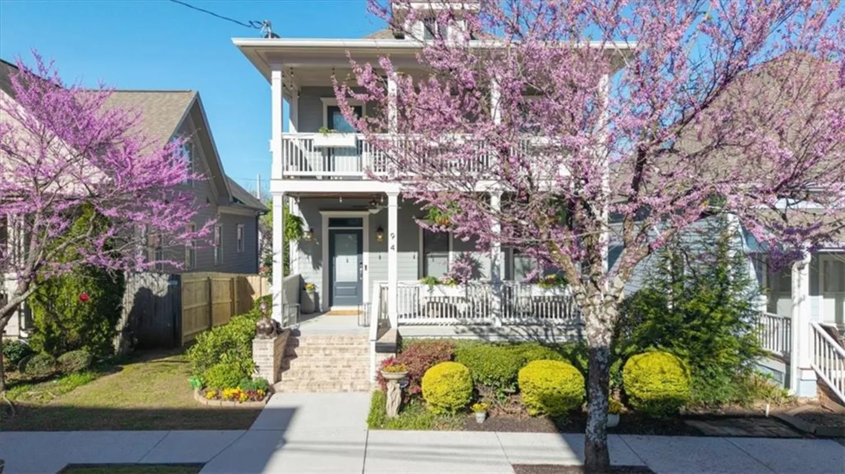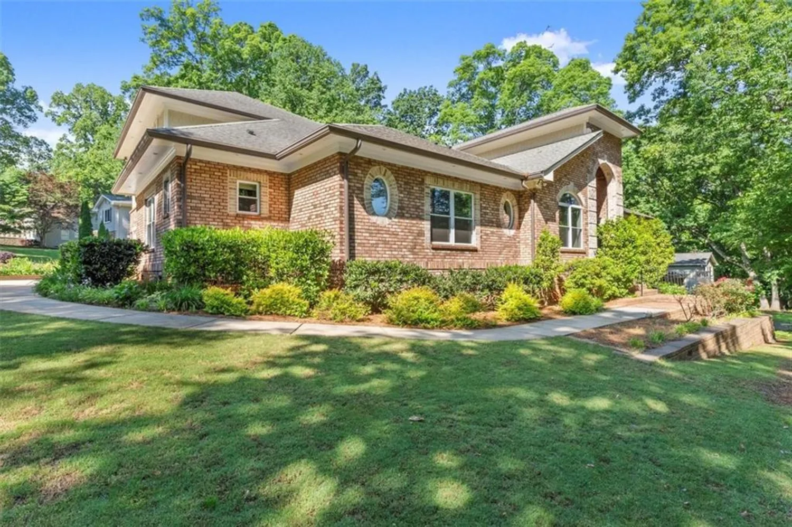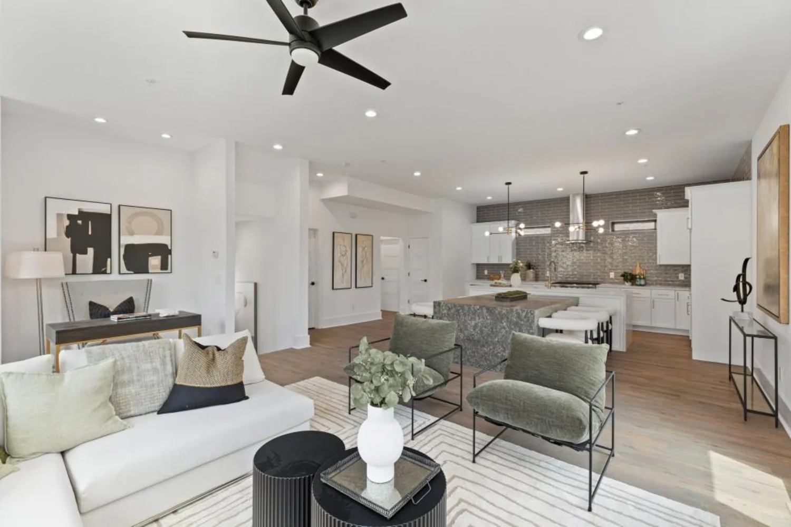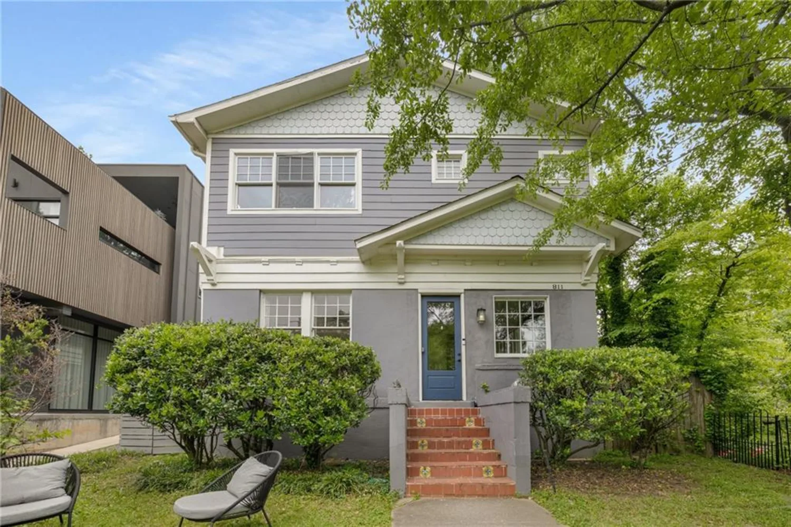2020 bixby street seAtlanta, GA 30317
2020 bixby street seAtlanta, GA 30317
Description
Beautiful and spacious contemporary home on a quiet dead-end street just a block to to downtown Kirkwood! Nearly-new 4 bed + 4 bath with 10' high ceilings on BOTH levels! Quality construction and bespoke finishes throughout. Chef's kitchen with Viking appliances. An open floor plan with a main level full bathroom and huge bedrooms and living areas. The wine fridge utility room off the walk-in pantry is ready for an office or a Butler's pantry. Beautiful hardwoods and bright spaces. The master bathroom has dual vanities, a large soaking tub, an enormous shower with double shower heads & benches and double walk-in closets. Walk out rear deck is just off the living room and kitchen and steps out to a huge cleared, grassy, fenced-in back yard. California closets in both main closets and pantry, plantation shutters, amazing floor-to-ceiling built-in library in entry hall, 3-zone irrigation system with dedicated irrigation meter. This home is not your typical new construction. It has all the space you'll ever need inside and out!
Property Details for 2020 Bixby Street SE
- Subdivision ComplexKirkwood
- Architectural StyleContemporary, Craftsman
- ExteriorPrivate Yard
- Num Of Garage Spaces2
- Parking FeaturesGarage
- Property AttachedNo
- Waterfront FeaturesNone
LISTING UPDATED:
- StatusActive
- MLS #7571203
- Days on Site68
- MLS TypeResidential
- Year Built2019
- Lot Size0.22 Acres
- CountryDekalb - GA
LISTING UPDATED:
- StatusActive
- MLS #7571203
- Days on Site68
- MLS TypeResidential
- Year Built2019
- Lot Size0.22 Acres
- CountryDekalb - GA
Building Information for 2020 Bixby Street SE
- StoriesTwo
- Year Built2019
- Lot Size0.2160 Acres
Payment Calculator
Term
Interest
Home Price
Down Payment
The Payment Calculator is for illustrative purposes only. Read More
Property Information for 2020 Bixby Street SE
Summary
Location and General Information
- Community Features: Dog Park, Near Shopping, Near Trails/Greenway
- Directions: GPS
- View: Neighborhood
- Coordinates: 33.749395,-84.321644
School Information
- Elementary School: Fred A. Toomer
- Middle School: Martin L. King Jr.
- High School: Maynard Jackson
Taxes and HOA Information
- Parcel Number: 15 206 02 025
- Tax Year: 2025
- Tax Legal Description: n/a
Virtual Tour
- Virtual Tour Link PP: https://www.propertypanorama.com/2020-Bixby-Street-SE-Atlanta-GA-30317/unbranded
Parking
- Open Parking: No
Interior and Exterior Features
Interior Features
- Cooling: Central Air
- Heating: Forced Air
- Appliances: Dishwasher, Disposal, Gas Range, Refrigerator
- Basement: Crawl Space
- Fireplace Features: Family Room
- Flooring: Hardwood
- Interior Features: Crown Molding, Disappearing Attic Stairs, Double Vanity, Entrance Foyer, High Ceilings 10 ft Main, His and Hers Closets
- Levels/Stories: Two
- Other Equipment: None
- Window Features: Double Pane Windows
- Kitchen Features: Breakfast Bar, Cabinets White, Eat-in Kitchen, Pantry Walk-In, Stone Counters
- Master Bathroom Features: Double Vanity, Separate Tub/Shower, Soaking Tub
- Foundation: Concrete Perimeter
- Bathrooms Total Integer: 4
- Main Full Baths: 1
- Bathrooms Total Decimal: 4
Exterior Features
- Accessibility Features: None
- Construction Materials: Cement Siding
- Fencing: Back Yard, Privacy
- Horse Amenities: None
- Patio And Porch Features: Deck, Front Porch
- Pool Features: None
- Road Surface Type: Asphalt
- Roof Type: Composition
- Security Features: Security System Owned, Smoke Detector(s)
- Spa Features: None
- Laundry Features: In Hall, Laundry Room, Upper Level
- Pool Private: No
- Road Frontage Type: City Street
- Other Structures: None
Property
Utilities
- Sewer: Public Sewer
- Utilities: Other
- Water Source: Public
- Electric: None
Property and Assessments
- Home Warranty: No
- Property Condition: Resale
Green Features
- Green Energy Efficient: Thermostat, Water Heater, Windows
- Green Energy Generation: None
Lot Information
- Common Walls: No Common Walls
- Lot Features: Back Yard, Cleared, Level, Private, Sprinklers In Front, Sprinklers In Rear
- Waterfront Footage: None
Rental
Rent Information
- Land Lease: No
- Occupant Types: Vacant
Public Records for 2020 Bixby Street SE
Tax Record
- 2025$0.00 ($0.00 / month)
Home Facts
- Beds4
- Baths4
- Total Finished SqFt3,568 SqFt
- StoriesTwo
- Lot Size0.2160 Acres
- StyleSingle Family Residence
- Year Built2019
- APN15 206 02 025
- CountyDekalb - GA
- Fireplaces1




