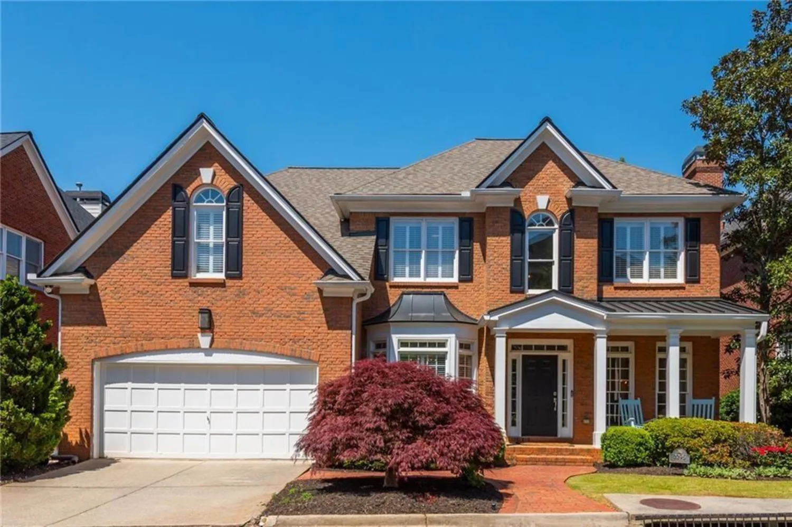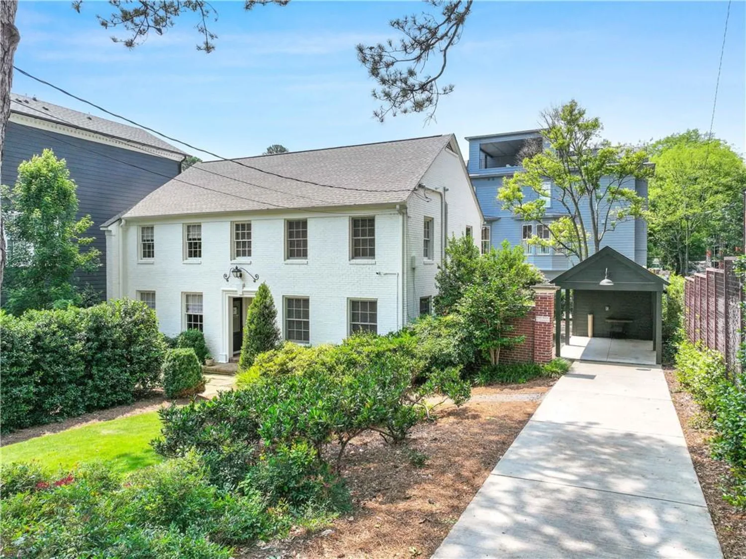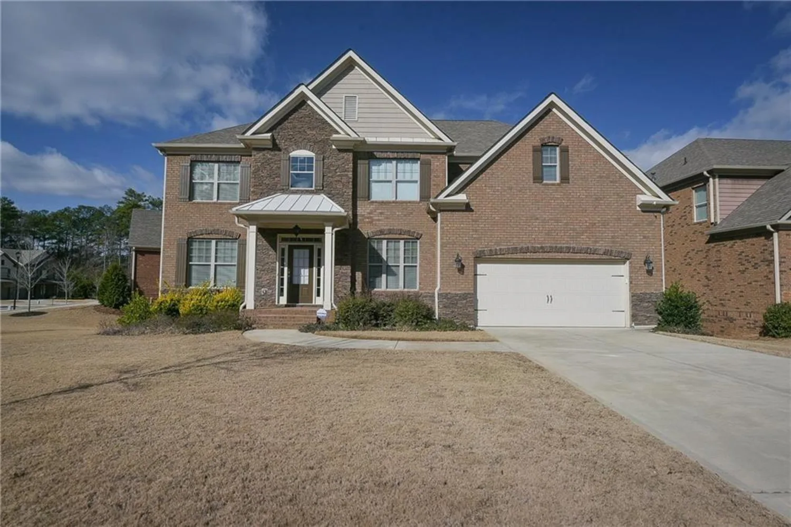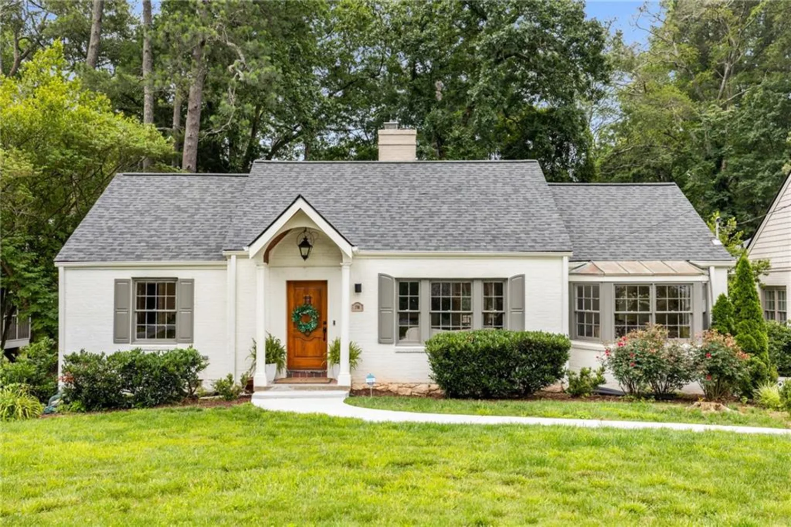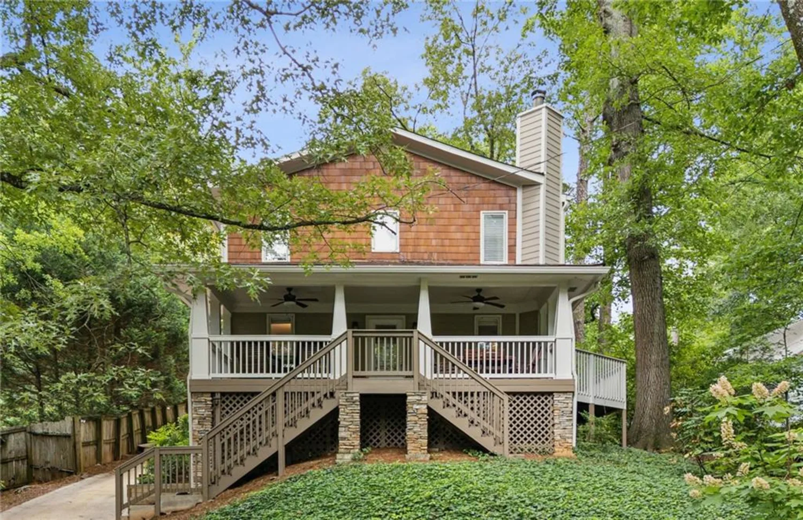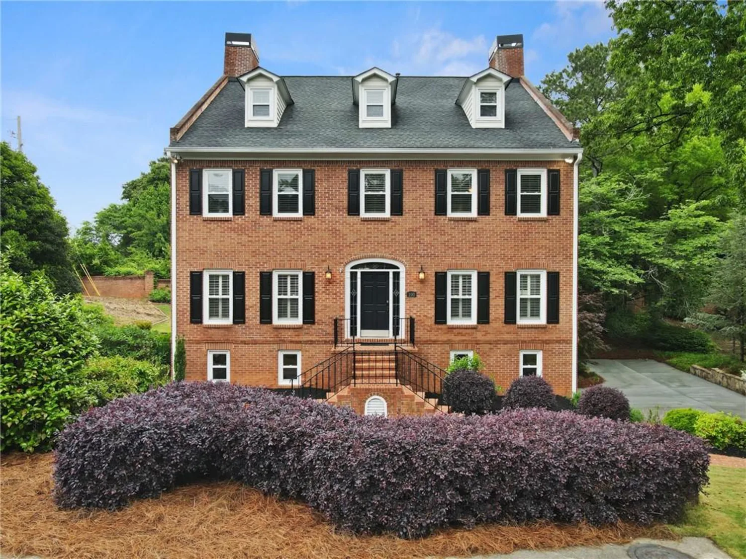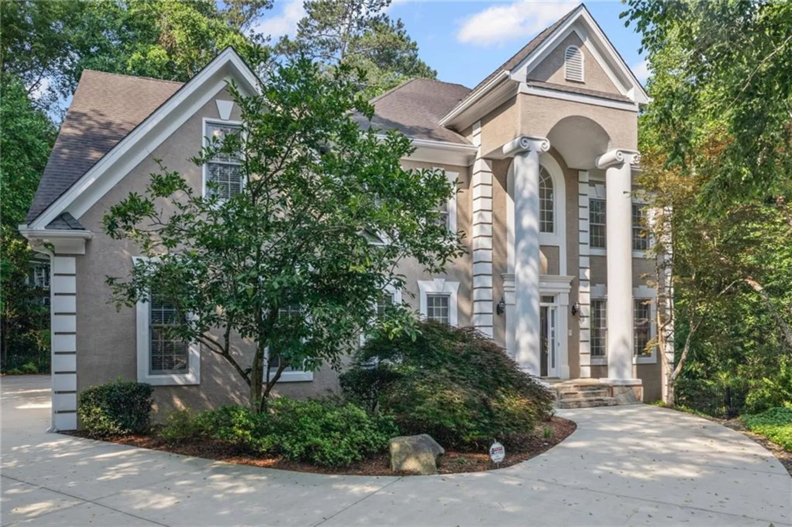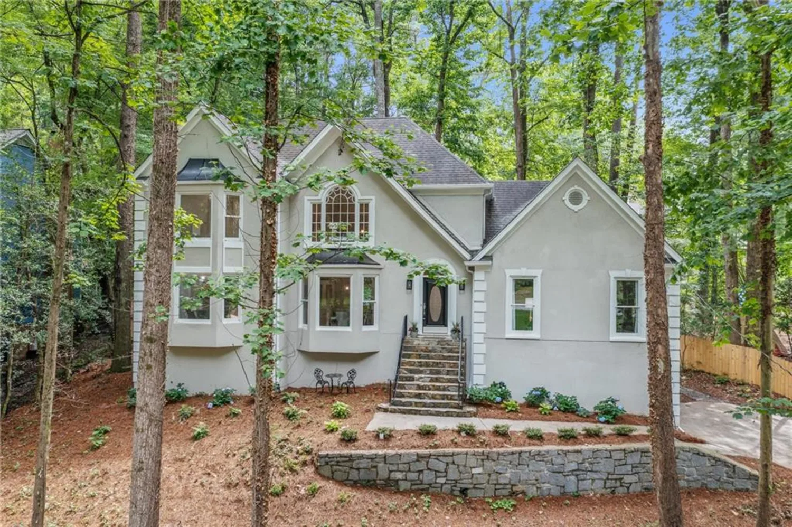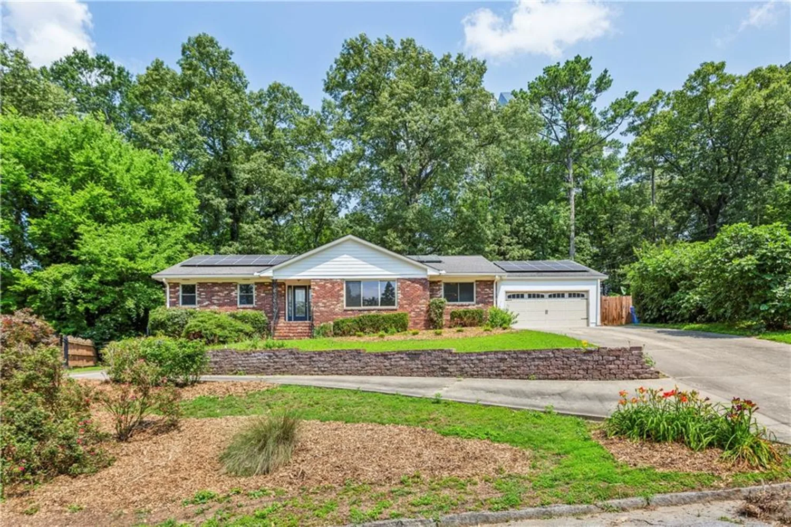6445 lucent laneAtlanta, GA 30328
6445 lucent laneAtlanta, GA 30328
Description
4-Story Townhome in Ashton Woods Homes coveted Aria West. Immaculately maintained by the original owner who handpicked one of the most desirable lots to build on with wooded views in the back and park/courtyard views in the front. Foyer greats you to 10' smooth ceilings and wide plank hardwood floors flowing across the main level. Formal dining views the quartz kitchen w/expansive island that could easily fit up to 9 barstools. The kitchen also offers two pantries, gas cooking, wine fridge and pendant lighting. The fireside great room is adorned with custom built-in cabinets and wood beamed ceilings. Relax on the deck with scenic wooded views. The hardwood floors continue on all staircases as well as into the 3rd level hallway and primary suite. The primary bath features an oversized vanity, garden tub, tile shower w/dual heads and a custom closet. Upstairs tile laundry w/built-in folding cabinets (front load washer/dryers included). Two secondary bedrooms share a tile bath w/double vanity. You will never want to leave the loft style 4th floor media room w/real thin bricked walls, hardwood flooring, custom trimmed TV wall w/built-ins and included 85" tv, full tile bath and upper balcony that will support a hot tub! Rare for a townhouse - HUGE walk-in attic storage area with window off 4th floor - could be potential to finish small office or finished storage room. Not your normal townhome terrace level with a living room and separate bedroom both with hardwood flooring. The bedroom has a large custom closet and the tile bath is upgraded with a stand up tile shower. Granite coated garage floor. SONOS system on main level, terrace level, primary suite and upstairs media room comes with ceiling speakers, soundbar, amp, subwoofer and 3 receivers. Custom drapes included. STUBBED WITH FURTURE ELEVATOR SHAFT. Swim community in an excellent location right off 400 next to Mercedes-Benz corporate offices. Over $80k in custom upgrades added by owner after builder completed home.
Property Details for 6445 Lucent Lane
- Subdivision ComplexAria West
- Architectural StyleTownhouse
- ExteriorBalcony, Private Entrance
- Num Of Garage Spaces2
- Parking FeaturesAttached, Garage, Garage Door Opener, Garage Faces Rear
- Property AttachedYes
- Waterfront FeaturesNone
LISTING UPDATED:
- StatusActive
- MLS #7589824
- Days on Site0
- Taxes$10,276 / year
- HOA Fees$559 / month
- MLS TypeResidential
- Year Built2018
- Lot Size0.03 Acres
- CountryFulton - GA
LISTING UPDATED:
- StatusActive
- MLS #7589824
- Days on Site0
- Taxes$10,276 / year
- HOA Fees$559 / month
- MLS TypeResidential
- Year Built2018
- Lot Size0.03 Acres
- CountryFulton - GA
Building Information for 6445 Lucent Lane
- StoriesThree Or More
- Year Built2018
- Lot Size0.0300 Acres
Payment Calculator
Term
Interest
Home Price
Down Payment
The Payment Calculator is for illustrative purposes only. Read More
Property Information for 6445 Lucent Lane
Summary
Location and General Information
- Community Features: Dog Park, Homeowners Assoc, Near Public Transport, Near Schools, Near Shopping, Park, Pool, Sidewalks, Street Lights
- Directions: FROM I-285 Take exit 27 to go North on 400. Take exit 5B toward Sandy Springs. Merge onto Abernathy Road. Travel .7 miles and take left onto Glenridge Drive. The community will be on the right.
- View: Trees/Woods
- Coordinates: 33.930861,-84.367216
School Information
- Elementary School: Woodland - Fulton
- Middle School: Sandy Springs
- High School: North Springs
Taxes and HOA Information
- Parcel Number: 17 0035 LL6928
- Tax Year: 2024
- Association Fee Includes: Maintenance Grounds, Maintenance Structure, Reserve Fund, Swim, Termite, Trash
- Tax Legal Description: n/a
Virtual Tour
Parking
- Open Parking: No
Interior and Exterior Features
Interior Features
- Cooling: Ceiling Fan(s), Central Air, Electric, Zoned
- Heating: Forced Air, Natural Gas, Zoned
- Appliances: Dishwasher, Disposal, Dryer, Electric Oven, Electric Water Heater, Gas Cooktop, Microwave, Range Hood, Refrigerator, Self Cleaning Oven, Washer
- Basement: Daylight, Driveway Access, Finished, Finished Bath
- Fireplace Features: Factory Built, Gas Log, Great Room
- Flooring: Carpet, Ceramic Tile, Hardwood
- Interior Features: Beamed Ceilings, Bookcases, Crown Molding, Double Vanity, Entrance Foyer, High Ceilings 9 ft Lower, High Ceilings 9 ft Upper, High Ceilings 10 ft Main, High Speed Internet, Permanent Attic Stairs, Recessed Lighting, Sound System
- Levels/Stories: Three Or More
- Other Equipment: None
- Window Features: Double Pane Windows
- Kitchen Features: Breakfast Bar, Cabinets Stain, Kitchen Island, Pantry, Pantry Walk-In, Stone Counters, View to Family Room
- Master Bathroom Features: Double Vanity, Separate Tub/Shower, Soaking Tub
- Foundation: Concrete Perimeter
- Total Half Baths: 1
- Bathrooms Total Integer: 5
- Bathrooms Total Decimal: 4
Exterior Features
- Accessibility Features: None
- Construction Materials: Brick 4 Sides, Cement Siding
- Fencing: None
- Horse Amenities: None
- Patio And Porch Features: Deck, Rooftop
- Pool Features: None
- Road Surface Type: Asphalt
- Roof Type: Composition
- Security Features: Fire Alarm, Fire Sprinkler System, Security Service, Smoke Detector(s)
- Spa Features: None
- Laundry Features: Laundry Room, Upper Level
- Pool Private: No
- Road Frontage Type: County Road
- Other Structures: None
Property
Utilities
- Sewer: Public Sewer
- Utilities: Cable Available, Electricity Available, Natural Gas Available, Phone Available, Sewer Available, Underground Utilities, Water Available
- Water Source: Public
- Electric: None
Property and Assessments
- Home Warranty: No
- Property Condition: Resale
Green Features
- Green Energy Efficient: None
- Green Energy Generation: None
Lot Information
- Above Grade Finished Area: 3186
- Common Walls: 2+ Common Walls
- Lot Features: Landscaped, Wooded
- Waterfront Footage: None
Rental
Rent Information
- Land Lease: No
- Occupant Types: Owner
Public Records for 6445 Lucent Lane
Tax Record
- 2024$10,276.00 ($856.33 / month)
Home Facts
- Beds4
- Baths4
- Total Finished SqFt3,886 SqFt
- Above Grade Finished3,186 SqFt
- Below Grade Finished700 SqFt
- StoriesThree Or More
- Lot Size0.0300 Acres
- StyleTownhouse
- Year Built2018
- APN17 0035 LL6928
- CountyFulton - GA
- Fireplaces1




