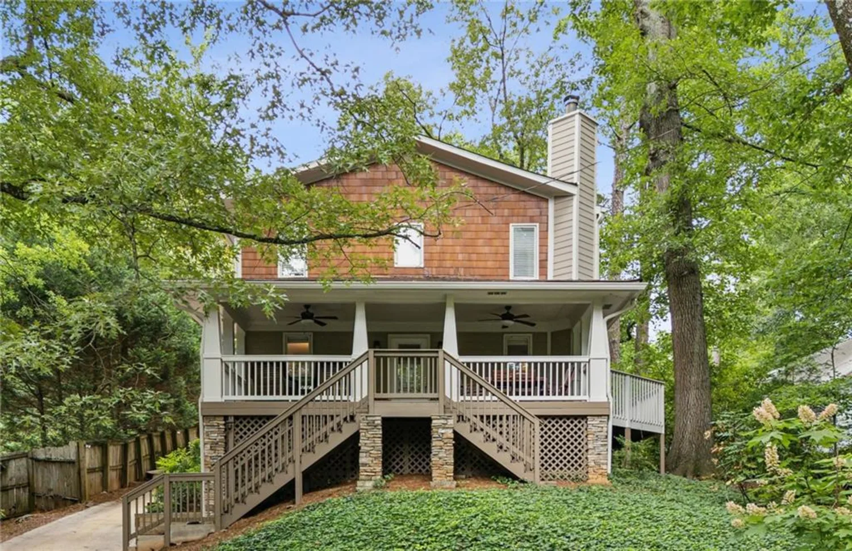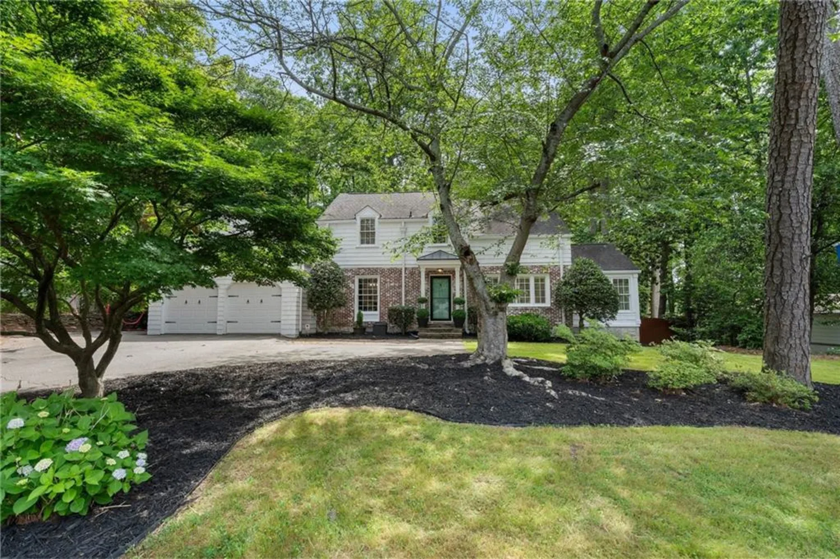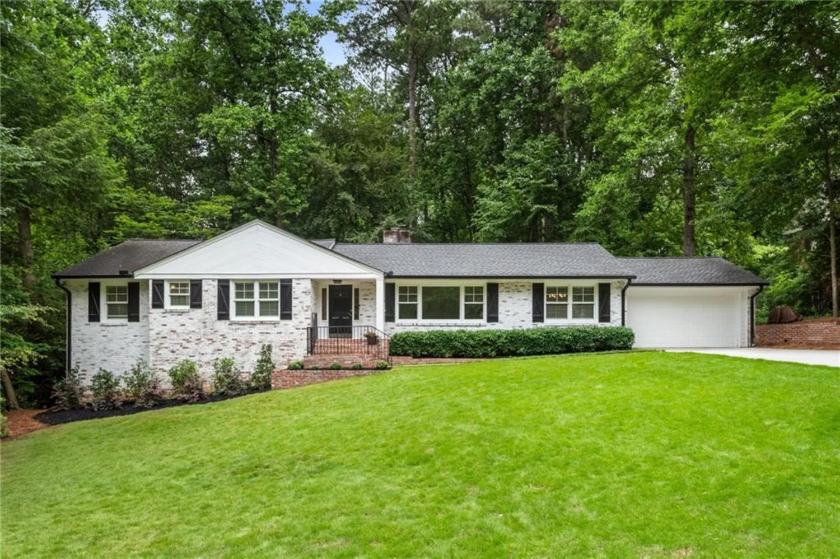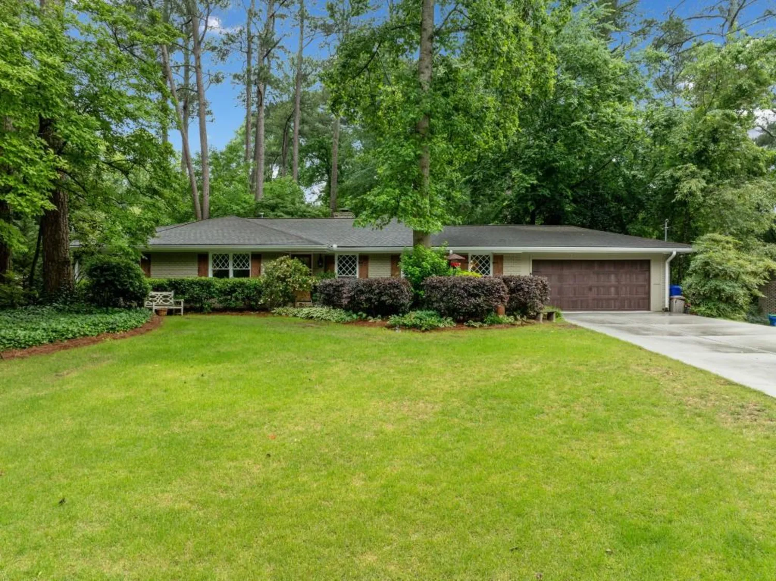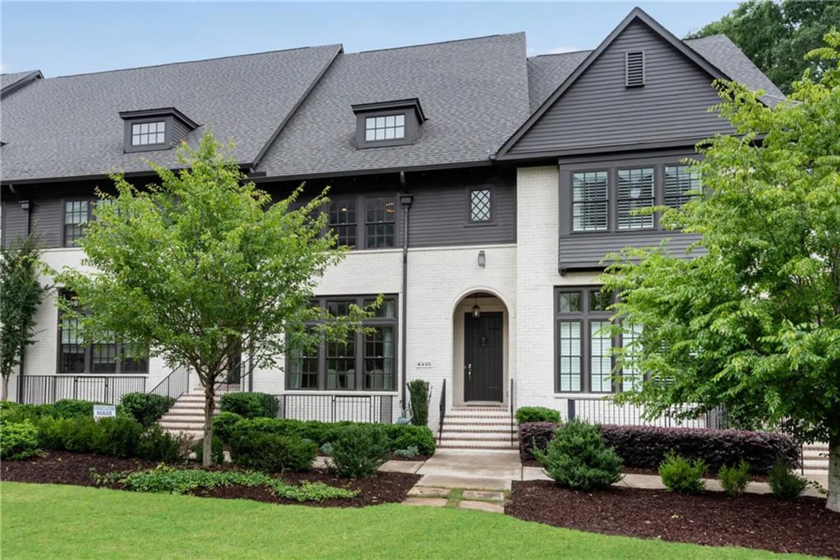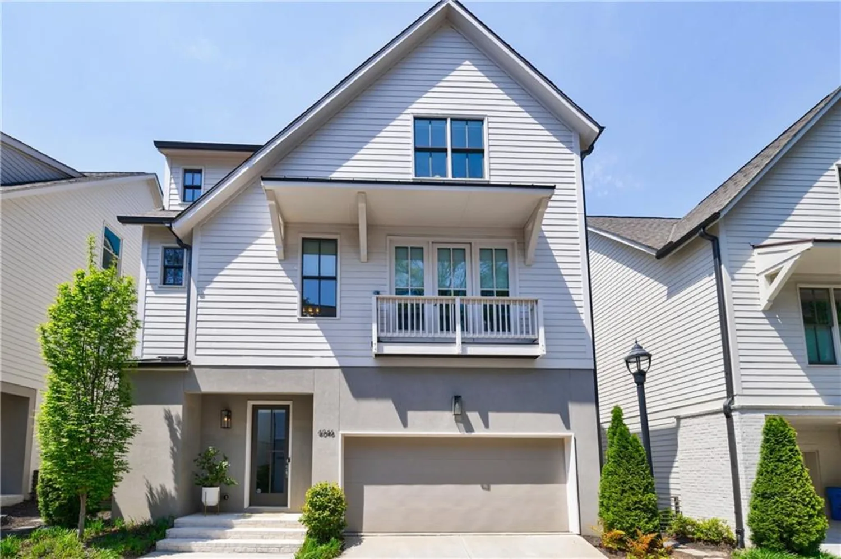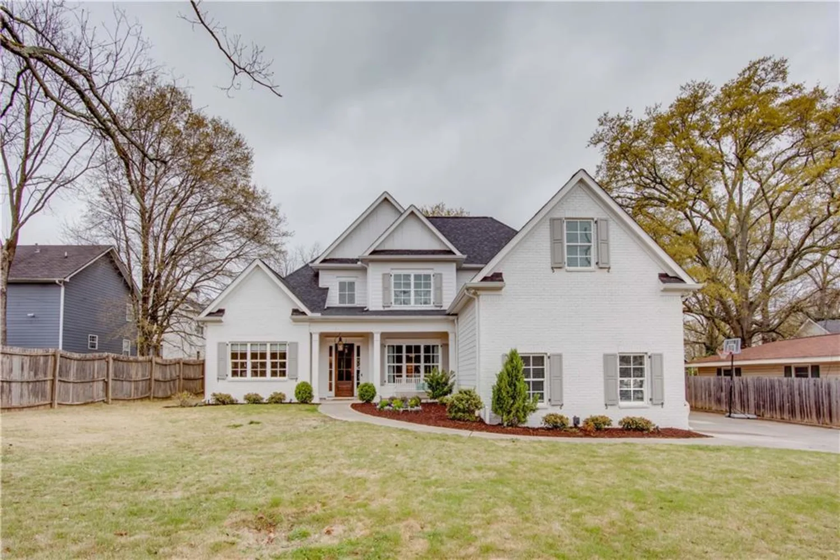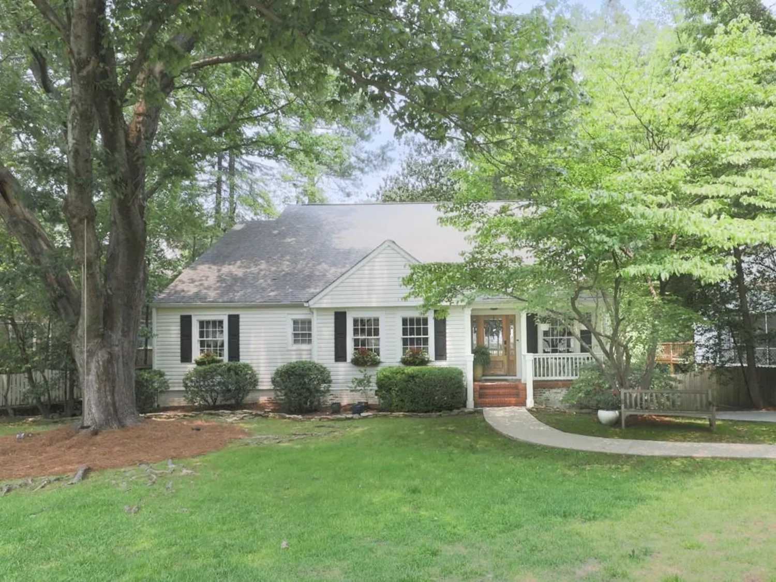18 rose gate drive neAtlanta, GA 30342
18 rose gate drive neAtlanta, GA 30342
Description
Live your best life in Rose Gate, an exclusive enclave ideally situated directly across from the Chastain Park walking trail and golf course. Nestled on a beautifully landscaped, this stunning, hard coat stucco home has been meticulously cared for by its original owners for nearly 30 years. With two new HVAC systems, fresh neutral paint, newer WOLF appliances, a beautifully renovated primary bathroom, and a new whole-house generator, this stately home is move-in ready! Rich hardwood floors flow throughout the entire home, adding warmth and elegance to every room. You will feel the WOW factor as soon as you step into the grand two-story foyer, flanked by a formal dining room and a versatile living or music room, which sets the tone for the home’s light-filled, welcoming atmosphere. The chef’s kitchen is outfitted with ample cabinetry and a sunny breakfast nook. The fireside den features custom built-ins and flows seamlessly into a backyard deck and screened-in porch—an entertainer’s dream, just in time for spring gatherings. Choose from two staircases to head upstairs and find the spacious primary suite, complete with a private sitting area, an updated spa-like bath, and a custom walk-in closet. Three additional bedrooms, two full baths, and a laundry room complete the upper level. The daylight terrace level is unfinished and ready for your custom design, offering endless potential for expansion. Outside, the flat, lush backyard is ideal for play, pets or a future pool. Enjoy all the amenities Chastain Park has to offer: a 3-mile walking trail, community pool, playground, amphitheater, tennis courts, golf course, and more. Just minutes from top dining, boutique shopping, coffee shops, and zoned for highly-rated Jackson Elementary.
Property Details for 18 Rose Gate Drive NE
- Subdivision ComplexChastain Park Buckhead
- Architectural StyleTraditional
- ExteriorGarden, Rain Gutters
- Num Of Garage Spaces2
- Num Of Parking Spaces2
- Parking FeaturesAttached, Garage, Garage Faces Side, Kitchen Level
- Property AttachedNo
- Waterfront FeaturesCreek
LISTING UPDATED:
- StatusClosed
- MLS #7559840
- Days on Site7
- Taxes$15,259 / year
- HOA Fees$850 / year
- MLS TypeResidential
- Year Built1995
- Lot Size0.26 Acres
- CountryFulton - GA
LISTING UPDATED:
- StatusClosed
- MLS #7559840
- Days on Site7
- Taxes$15,259 / year
- HOA Fees$850 / year
- MLS TypeResidential
- Year Built1995
- Lot Size0.26 Acres
- CountryFulton - GA
Building Information for 18 Rose Gate Drive NE
- StoriesThree Or More
- Year Built1995
- Lot Size0.2628 Acres
Payment Calculator
Term
Interest
Home Price
Down Payment
The Payment Calculator is for illustrative purposes only. Read More
Property Information for 18 Rose Gate Drive NE
Summary
Location and General Information
- Community Features: Golf, Homeowners Assoc, Near Schools, Near Shopping, Near Trails/Greenway, Park, Playground, Pool, Sidewalks, Street Lights, Tennis Court(s)
- Directions: GPS works well for this location.
- View: Golf Course, Neighborhood, Trees/Woods
- Coordinates: 33.86572,-84.38579
School Information
- Elementary School: Jackson - Atlanta
- Middle School: Willis A. Sutton
- High School: North Atlanta
Taxes and HOA Information
- Parcel Number: 17 009600130053
- Tax Year: 2024
- Tax Legal Description: 0
Virtual Tour
- Virtual Tour Link PP: https://www.propertypanorama.com/18-Rose-Gate-Drive-NE-Atlanta-GA-30342/unbranded
Parking
- Open Parking: No
Interior and Exterior Features
Interior Features
- Cooling: Ceiling Fan(s), Central Air, Electric
- Heating: Central, Forced Air
- Appliances: Dishwasher, Disposal, Dryer, Gas Cooktop, Microwave, Refrigerator, Trash Compactor, Washer
- Basement: Bath/Stubbed, Daylight, Exterior Entry, Interior Entry, Unfinished
- Fireplace Features: Family Room, Gas Log, Gas Starter
- Flooring: Ceramic Tile, Hardwood
- Interior Features: Bookcases, Entrance Foyer 2 Story, High Ceilings 9 ft Upper, High Ceilings 10 ft Main
- Levels/Stories: Three Or More
- Other Equipment: Generator
- Window Features: Double Pane Windows, Plantation Shutters
- Kitchen Features: Breakfast Bar, Cabinets White, Eat-in Kitchen, Kitchen Island, Pantry Walk-In, Solid Surface Counters, View to Family Room
- Master Bathroom Features: Double Vanity, Separate Tub/Shower, Soaking Tub
- Foundation: Combination, Concrete Perimeter
- Total Half Baths: 1
- Bathrooms Total Integer: 4
- Bathrooms Total Decimal: 3
Exterior Features
- Accessibility Features: None
- Construction Materials: Spray Foam Insulation, Stucco
- Fencing: Fenced
- Horse Amenities: None
- Patio And Porch Features: Deck, Patio, Screened
- Pool Features: None
- Road Surface Type: Asphalt, Paved
- Roof Type: Shingle
- Security Features: Security System Owned, Smoke Detector(s)
- Spa Features: None
- Laundry Features: Electric Dryer Hookup, Laundry Room, Sink, Upper Level
- Pool Private: No
- Road Frontage Type: City Street
- Other Structures: None
Property
Utilities
- Sewer: Public Sewer
- Utilities: Cable Available, Electricity Available, Natural Gas Available, Sewer Available, Underground Utilities, Water Available
- Water Source: Public
- Electric: 110 Volts, 220 Volts in Garage, Generator
Property and Assessments
- Home Warranty: No
- Property Condition: Resale
Green Features
- Green Energy Efficient: None
- Green Energy Generation: None
Lot Information
- Common Walls: No Common Walls
- Lot Features: Cul-De-Sac, Landscaped
- Waterfront Footage: Creek
Rental
Rent Information
- Land Lease: No
- Occupant Types: Vacant
Public Records for 18 Rose Gate Drive NE
Tax Record
- 2024$15,259.00 ($1,271.58 / month)
Home Facts
- Beds4
- Baths3
- StoriesThree Or More
- Lot Size0.2628 Acres
- StyleSingle Family Residence
- Year Built1995
- APN17 009600130053
- CountyFulton - GA
- Fireplaces1




