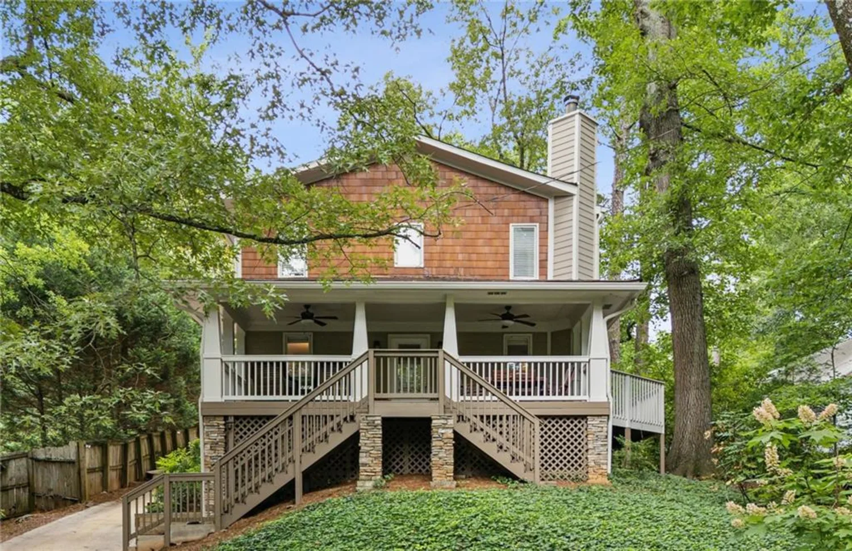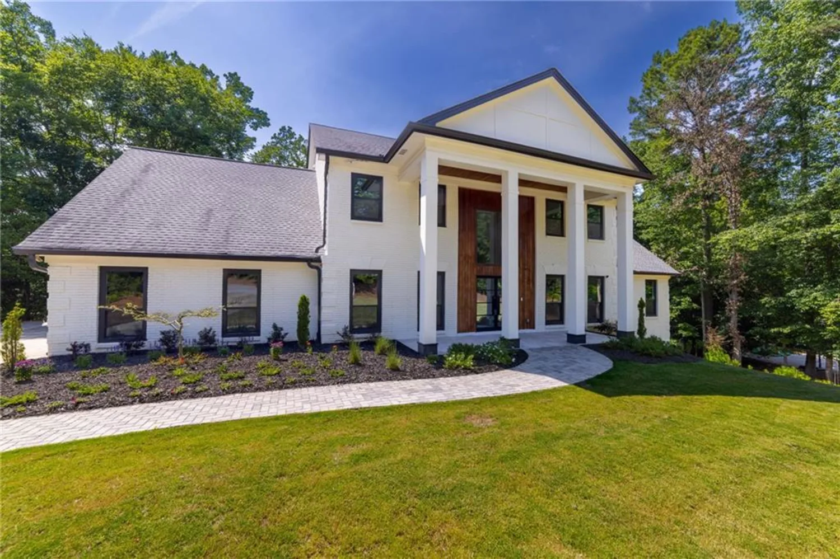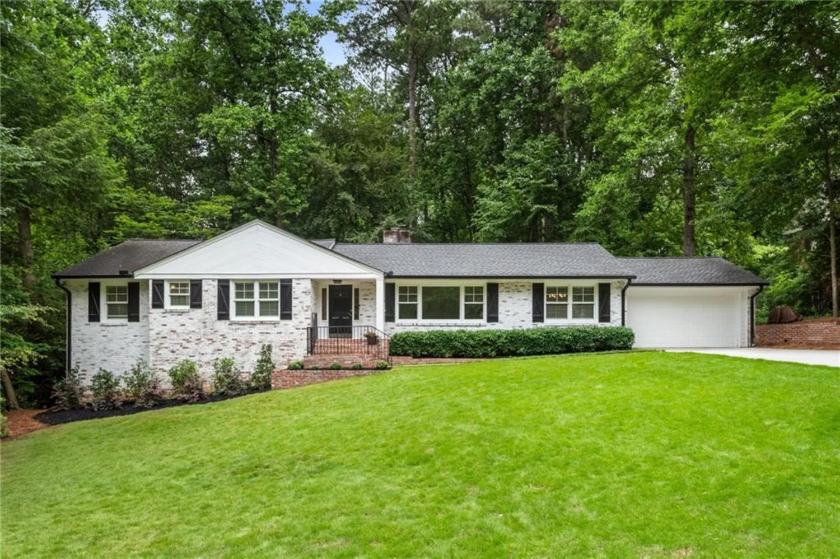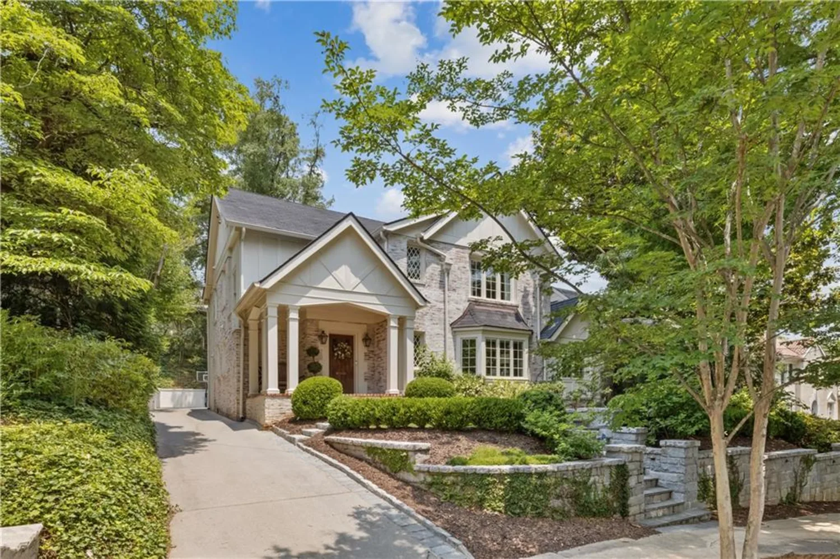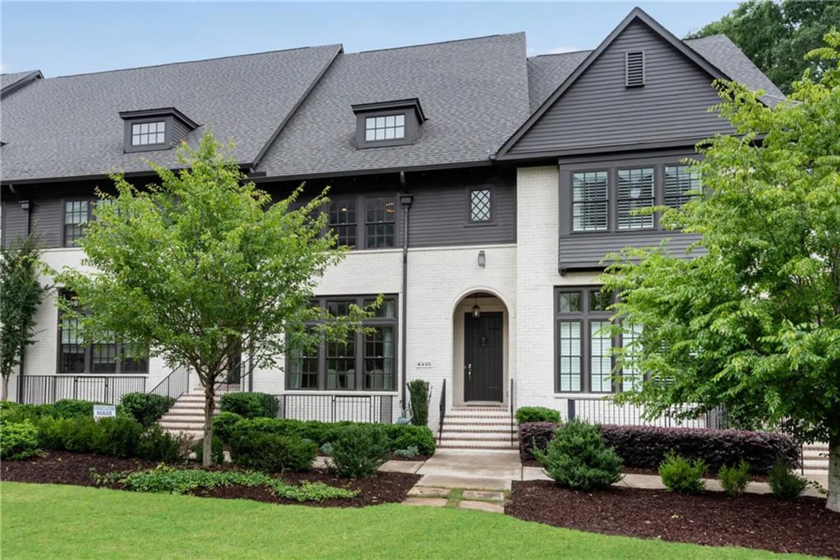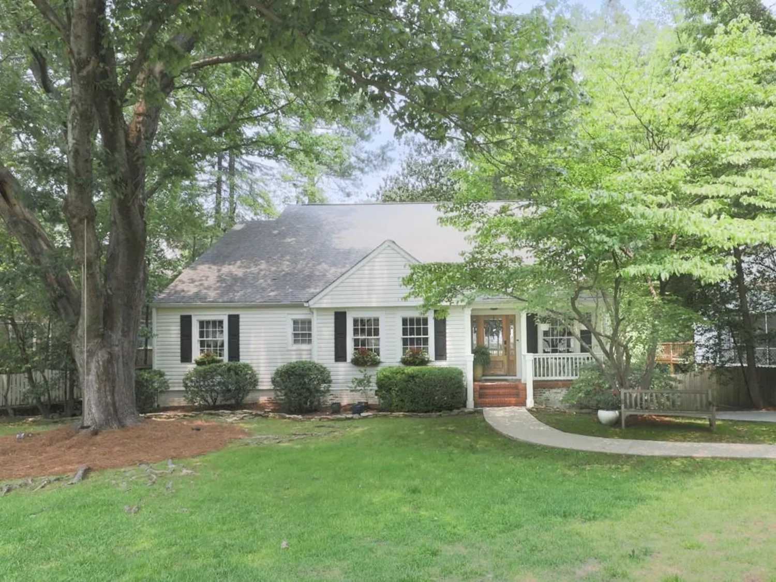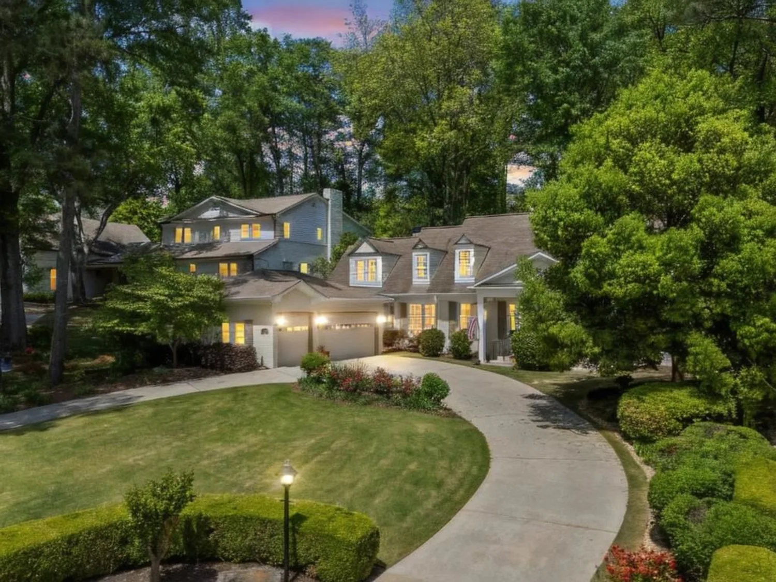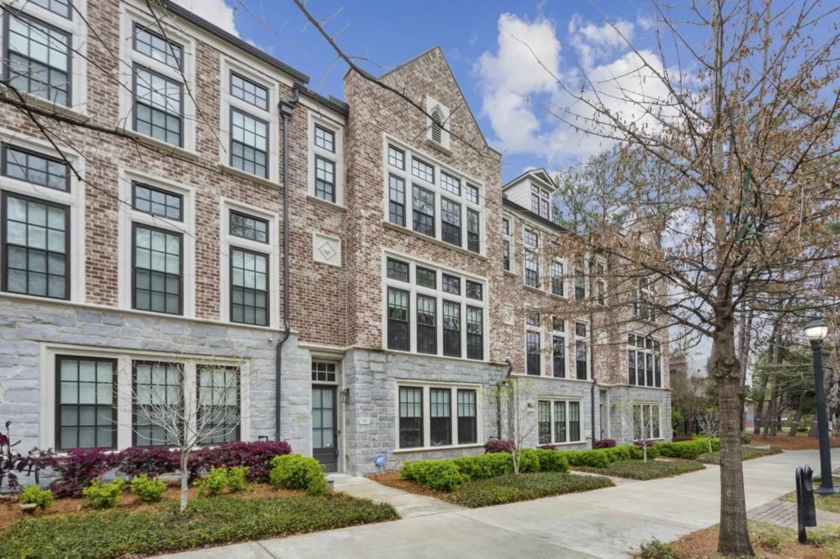4708 tall pines drive nwAtlanta, GA 30327
4708 tall pines drive nwAtlanta, GA 30327
Description
Gorgeous, Light-Filled Ranch Just Steps from Chastain Park! Welcome to your dream home nestled on a peaceful, tree-lined street in one of Atlanta's most coveted neighborhoods. Perfectly situated in the prestigious Jackson School District and just minutes from The Galloway School, The Schenck School, and the vibrant Chastain Park Amphitheater, this stunning residence offers the perfect blend of charm, space, and location. A classic Rocking Chair Front Porch sets a welcoming tone, leading into a gracious Entry Foyer flanked by an elegant Formal Living Room and Formal Dining Room ideal for entertaining. Beautiful Hardwood Floors carry throughout to a spacious and inviting Family Room, complete with a cozy Fireplace and Custom Built-In Bookshelves. Natural light abounds in the expansive Sunroom, where Wall-to-Wall Windows create the perfect setting to enjoy your morning coffee, read a favorite book, or unwind with views of the private backyard. At the heart of the home, the Chef's Kitchen is an absolute showstopper, featuring Stainless Steel Appliances, Granite Countertops, a Classic White Subway Tile Backsplash, Ceiling-Height White Cabinets, a Breakfast Bar, and a Charming Bay Window Breakfast Nook. Retreat to the serene Main-Level Owner's Suite, complete with a Walk-In Closet and Spa-Inspired Ensuite Bathroom boasting a Double Vanity, Soaking Tub, and a Separate Shower with Dual Showerheads. Three additional generously sized bedrooms each include their own Private Full Bathroom, offering ultimate comfort and privacy for family or guests. The massive Unfinished Attic and Full Basement (Stubbed for Plumbing) present incredible potential expand your living space with a Home Gym, Playroom, Media Room, Office, or simply enjoy abundant storage. Step outside to your own private oasis a Stone Patio overlooks the Large, Grassy, Fully Fenced Backyard, ideal for entertaining, gardening, play, or pets. A spacious Two-Car Garage completes the package. Located just minutes from Buckhead Village, Sandy Springs, and a host of Upscale Shops and Dining, this home offers unbeatable access to Chastain Park's incredible amenities: Swimming Pool, Tennis Courts, Walking Trails, Playgrounds, Horse Park, and Golf Course. This is more than just a home it's a lifestyle of comfort, convenience, and charm in the heart of one of Atlanta's most beloved neighborhoods. Come see what makes this Chastain Park gem truly one-of-a-kind!
Property Details for 4708 Tall Pines Drive NW
- Subdivision ComplexChastain Park
- Architectural StyleRanch
- ExteriorPrivate Entrance, Private Yard, Rain Gutters
- Num Of Garage Spaces2
- Parking FeaturesAttached, Driveway, Garage, Garage Faces Rear, Kitchen Level, Level Driveway
- Property AttachedNo
- Waterfront FeaturesNone
LISTING UPDATED:
- StatusActive Under Contract
- MLS #7575865
- Days on Site26
- Taxes$19,831 / year
- MLS TypeResidential
- Year Built1965
- Lot Size0.57 Acres
- CountryFulton - GA
LISTING UPDATED:
- StatusActive Under Contract
- MLS #7575865
- Days on Site26
- Taxes$19,831 / year
- MLS TypeResidential
- Year Built1965
- Lot Size0.57 Acres
- CountryFulton - GA
Building Information for 4708 Tall Pines Drive NW
- StoriesOne
- Year Built1965
- Lot Size0.5710 Acres
Payment Calculator
Term
Interest
Home Price
Down Payment
The Payment Calculator is for illustrative purposes only. Read More
Property Information for 4708 Tall Pines Drive NW
Summary
Location and General Information
- Community Features: Golf, Near Schools, Near Shopping, Near Trails/Greenway, Park, Pickleball, Playground, Pool, Restaurant, Street Lights, Swim Team, Tennis Court(s)
- Directions: Please use GPS.
- View: Other
- Coordinates: 33.883602,-84.39237
School Information
- Elementary School: Jackson - Atlanta
- Middle School: Willis A. Sutton
- High School: North Atlanta
Taxes and HOA Information
- Parcel Number: 17 011900070302
- Tax Year: 2024
- Tax Legal Description: NA
- Tax Lot: 0
Virtual Tour
- Virtual Tour Link PP: https://www.propertypanorama.com/4708-Tall-Pines-Drive-NW-Atlanta-GA-30327/unbranded
Parking
- Open Parking: Yes
Interior and Exterior Features
Interior Features
- Cooling: Ceiling Fan(s), Central Air, Electric
- Heating: Forced Air, Natural Gas
- Appliances: Dishwasher, Disposal, Double Oven, Dryer, Electric Cooktop, Range Hood, Refrigerator, Washer
- Basement: Bath/Stubbed, Daylight, Exterior Entry, Interior Entry, Unfinished
- Fireplace Features: Basement, Family Room
- Flooring: Ceramic Tile, Hardwood, Tile
- Interior Features: Bookcases, Entrance Foyer, High Ceilings 9 ft Main, High Speed Internet, Walk-In Closet(s)
- Levels/Stories: One
- Other Equipment: None
- Window Features: Bay Window(s)
- Kitchen Features: Breakfast Bar, Breakfast Room, Cabinets White, Eat-in Kitchen, Pantry Walk-In, Stone Counters
- Master Bathroom Features: Double Vanity, Separate Tub/Shower, Soaking Tub
- Foundation: Pillar/Post/Pier
- Main Bedrooms: 4
- Bathrooms Total Integer: 4
- Main Full Baths: 4
- Bathrooms Total Decimal: 4
Exterior Features
- Accessibility Features: None
- Construction Materials: Brick, Brick 4 Sides
- Fencing: Back Yard, Fenced, Wrought Iron
- Horse Amenities: None
- Patio And Porch Features: Covered, Front Porch, Patio
- Pool Features: None
- Road Surface Type: Paved
- Roof Type: Composition
- Security Features: Carbon Monoxide Detector(s), Smoke Detector(s)
- Spa Features: None
- Laundry Features: Laundry Room, Main Level
- Pool Private: No
- Road Frontage Type: Other
- Other Structures: Garage(s)
Property
Utilities
- Sewer: Public Sewer
- Utilities: Other
- Water Source: Public
- Electric: Other
Property and Assessments
- Home Warranty: No
- Property Condition: Resale
Green Features
- Green Energy Efficient: Thermostat
- Green Energy Generation: None
Lot Information
- Above Grade Finished Area: 3200
- Common Walls: No Common Walls
- Lot Features: Back Yard, Front Yard, Landscaped, Level, Private
- Waterfront Footage: None
Rental
Rent Information
- Land Lease: No
- Occupant Types: Vacant
Public Records for 4708 Tall Pines Drive NW
Tax Record
- 2024$19,831.00 ($1,652.58 / month)
Home Facts
- Beds4
- Baths4
- Total Finished SqFt3,200 SqFt
- Above Grade Finished3,200 SqFt
- StoriesOne
- Lot Size0.5710 Acres
- StyleSingle Family Residence
- Year Built1965
- APN17 011900070302
- CountyFulton - GA
- Fireplaces1




