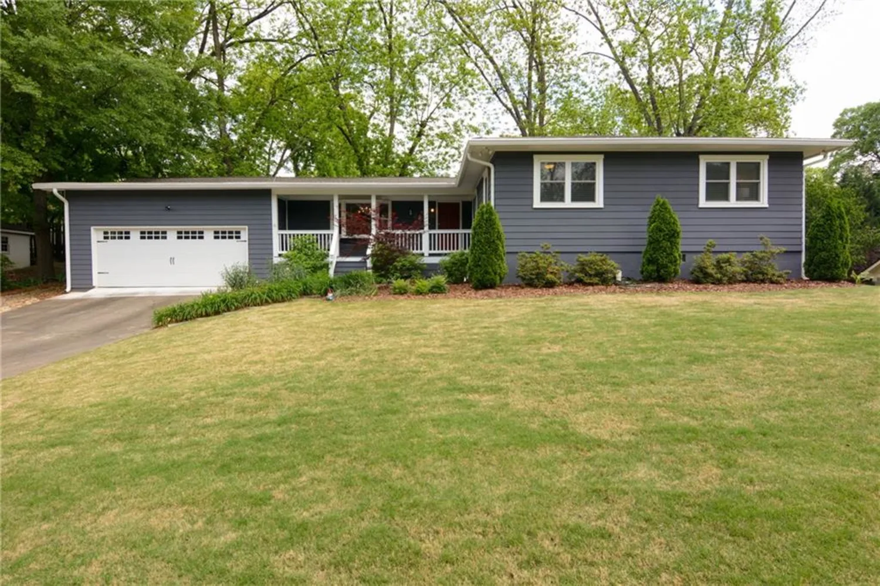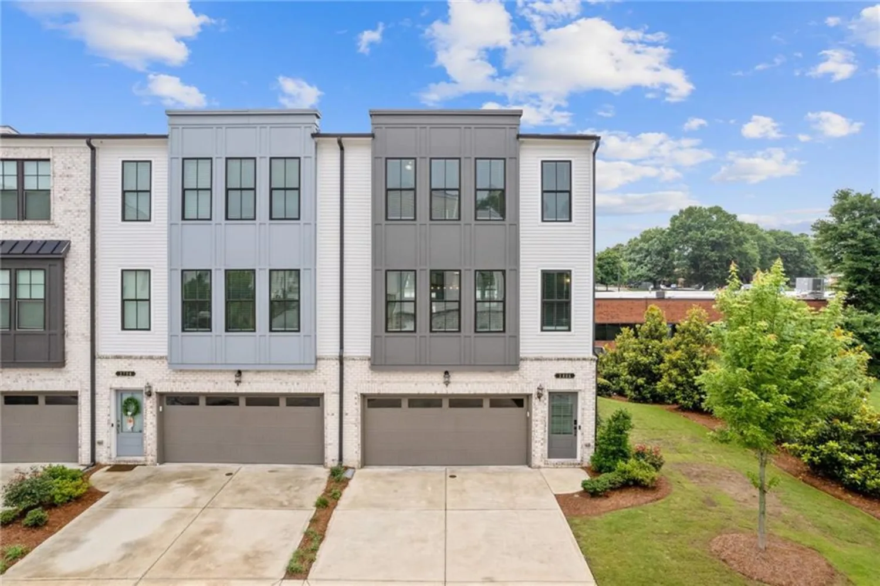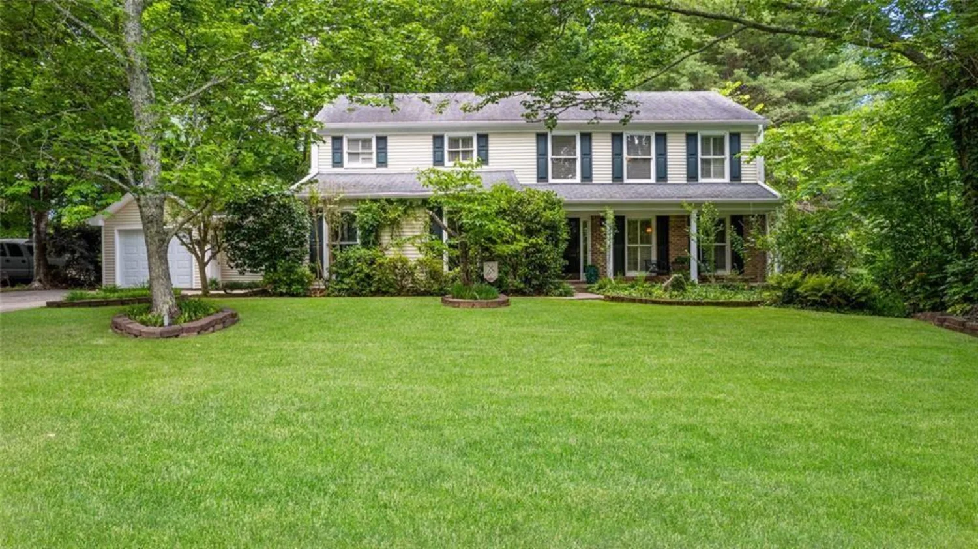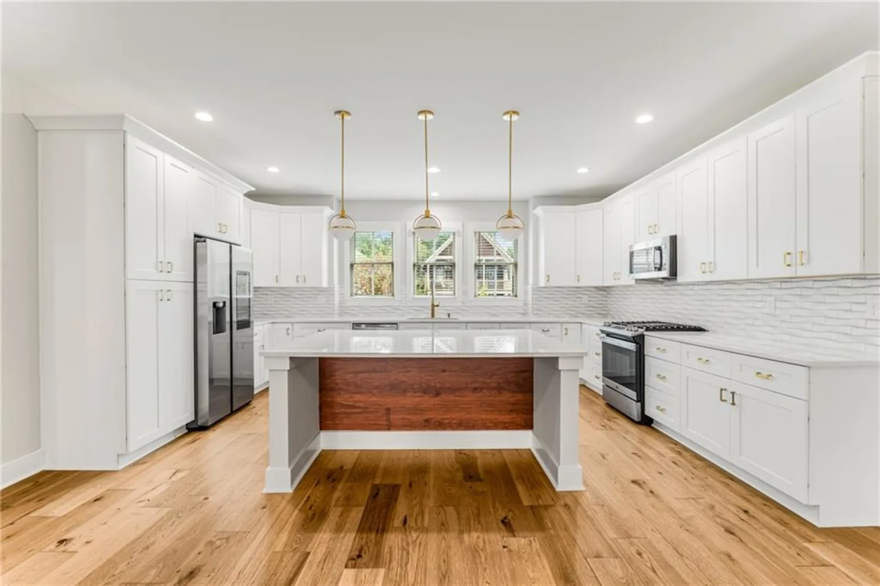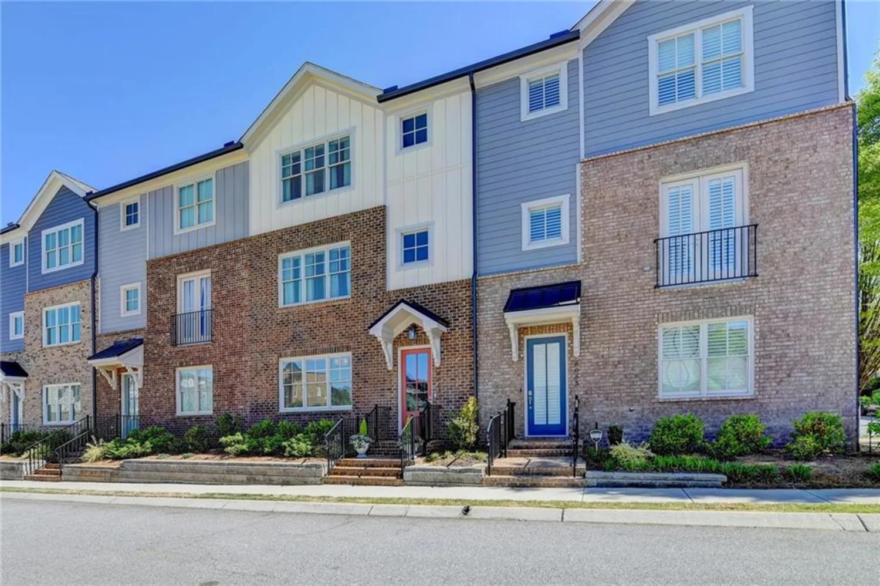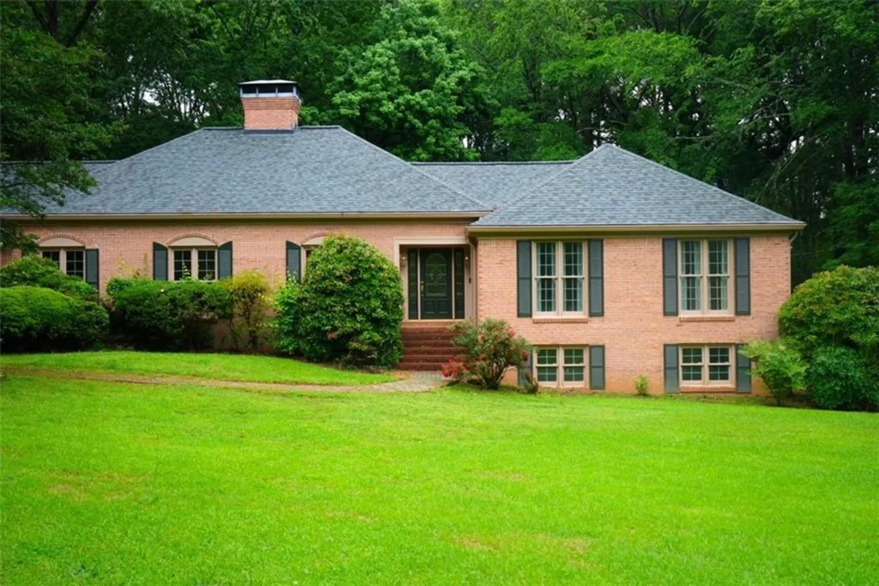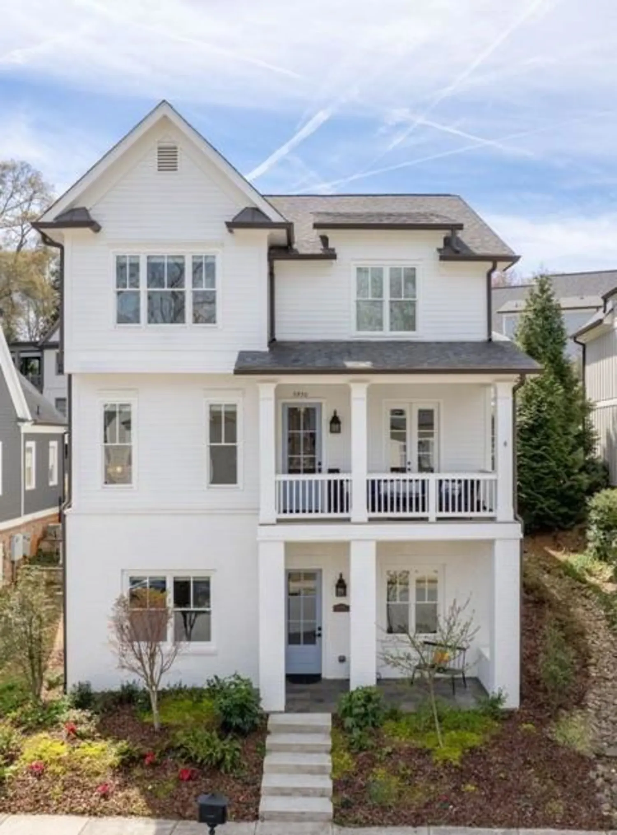828 ivy cove neNorcross, GA 30071
828 ivy cove neNorcross, GA 30071
Description
Stunning Home 1 mile from historic downtown Norcross. Equipped with smart lighting, smart locks, and Nest thermostats. The front yard is flat with lush green grass and a charming walkway that leads to a covered front porch. The 2- story entrance foyer leads to a spacious living room with vaulted ceilings and a double-sided fireplace, one side of which is located in a first-floor bedroom. The wooded view adds privacy and charm to this lovely home. The main level features hardwood floors that gleam in the sunlight from the wall of arched windows and throughout the main living area of the home. The home is dressed with plantation shutters, adding a touch of elegance and privacy. The rear yard is wooded and has a huge deck that overlooks a private greenspace. The spacious and recently updated kitchen has all newer high-end Samsung kitchen appliances, including a five-burner gas stove, a huge granite island illuminated with pendant lighting, and quartz countertops. The large kitchen island seats 4 comfortably. There is a pantry and laundry room with a Samsung washer and dryer tower included. The sliding barn doors keep it open and convenient. Just off the kitchen is a rear deck for outdoor entertaining overlooking the yard. The upper level features a large owner’s suite that has three huge closets and a beautifully renovated private bath with an oversized shower, a large soaking tub, and a heated towel bar. The double staircase leads to an open catwalk, featuring hardwood flooring, and overlooks the main living area. The upper floor has 4 spacious bedrooms and 3 additional baths. This charming home is conveniently located near downtown Norcross, with easy access to the major highways.
Property Details for 828 Ivy Cove NE
- Subdivision ComplexBISHOPS GLEN
- Architectural StyleTraditional
- ExteriorBalcony, Garden, Lighting, Private Yard, Storage
- Num Of Garage Spaces2
- Num Of Parking Spaces2
- Parking FeaturesAttached, Garage, Garage Door Opener, Kitchen Level, Level Driveway
- Property AttachedNo
- Waterfront FeaturesNone
LISTING UPDATED:
- StatusActive
- MLS #7590929
- Days on Site2
- Taxes$6,224 / year
- MLS TypeResidential
- Year Built2001
- Lot Size0.18 Acres
- CountryGwinnett - GA
LISTING UPDATED:
- StatusActive
- MLS #7590929
- Days on Site2
- Taxes$6,224 / year
- MLS TypeResidential
- Year Built2001
- Lot Size0.18 Acres
- CountryGwinnett - GA
Building Information for 828 Ivy Cove NE
- StoriesThree Or More
- Year Built2001
- Lot Size0.1800 Acres
Payment Calculator
Term
Interest
Home Price
Down Payment
The Payment Calculator is for illustrative purposes only. Read More
Property Information for 828 Ivy Cove NE
Summary
Location and General Information
- Community Features: Homeowners Assoc, Park, Sidewalks, Street Lights
- Directions: Peachtree Industrial Road to Reps Miller Rd. Subdivision entrance at light. Right on Carroll, Right on Ivy Cove
- View: Neighborhood, Trees/Woods
- Coordinates: 33.95283,-84.206991
School Information
- Elementary School: Norcross
- Middle School: Summerour
- High School: Norcross
Taxes and HOA Information
- Parcel Number: R6255 267
- Tax Year: 2024
- Tax Legal Description: L31 BISHOPS GLEN
- Tax Lot: 31
Virtual Tour
- Virtual Tour Link PP: https://www.propertypanorama.com/828-Ivy-Cove-NE-Norcross-GA-30071/unbranded
Parking
- Open Parking: Yes
Interior and Exterior Features
Interior Features
- Cooling: Central Air
- Heating: Central, Forced Air
- Appliances: Dishwasher, Disposal, Dryer, Gas Cooktop, Gas Range, Microwave, Refrigerator, Self Cleaning Oven, Washer
- Basement: Bath/Stubbed, Daylight, Exterior Entry, Full, Interior Entry, Unfinished
- Fireplace Features: Family Room
- Flooring: Hardwood
- Interior Features: High Ceilings 9 ft Main, High Ceilings 9 ft Upper, High Speed Internet, Recessed Lighting
- Levels/Stories: Three Or More
- Other Equipment: None
- Window Features: None
- Kitchen Features: Breakfast Room, Cabinets Other, Kitchen Island, Pantry, Pantry Walk-In, Stone Counters, Tile Counters
- Master Bathroom Features: Bidet, Separate His/Hers, Soaking Tub
- Foundation: Brick/Mortar, Concrete Perimeter
- Main Bedrooms: 1
- Bathrooms Total Integer: 4
- Main Full Baths: 1
- Bathrooms Total Decimal: 4
Exterior Features
- Accessibility Features: None
- Construction Materials: Wood Siding
- Fencing: Fenced, Wood
- Horse Amenities: None
- Patio And Porch Features: Deck, Front Porch, Terrace
- Pool Features: None
- Road Surface Type: Asphalt, Paved
- Roof Type: Other
- Security Features: Security System Owned, Smoke Detector(s)
- Spa Features: None
- Laundry Features: In Kitchen, Laundry Room, Main Level, Other
- Pool Private: No
- Road Frontage Type: Private Road
- Other Structures: None
Property
Utilities
- Sewer: Public Sewer
- Utilities: Cable Available, Electricity Available, Natural Gas Available, Phone Available, Sewer Available, Water Available
- Water Source: Public
- Electric: Other
Property and Assessments
- Home Warranty: No
- Property Condition: Resale
Green Features
- Green Energy Efficient: None
- Green Energy Generation: None
Lot Information
- Above Grade Finished Area: 3144
- Common Walls: No Common Walls
- Lot Features: Landscaped, Level, Private, Wooded, Other
- Waterfront Footage: None
Rental
Rent Information
- Land Lease: No
- Occupant Types: Owner
Public Records for 828 Ivy Cove NE
Tax Record
- 2024$6,224.00 ($518.67 / month)
Home Facts
- Beds5
- Baths4
- Total Finished SqFt3,144 SqFt
- Above Grade Finished3,144 SqFt
- Below Grade Finished1,513 SqFt
- StoriesThree Or More
- Lot Size0.1800 Acres
- StyleSingle Family Residence
- Year Built2001
- APNR6255 267
- CountyGwinnett - GA
- Fireplaces1




