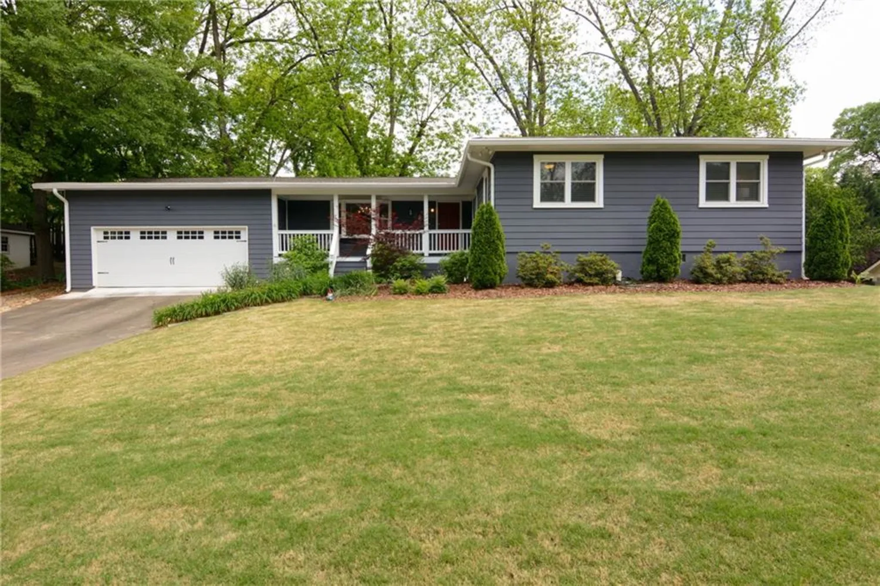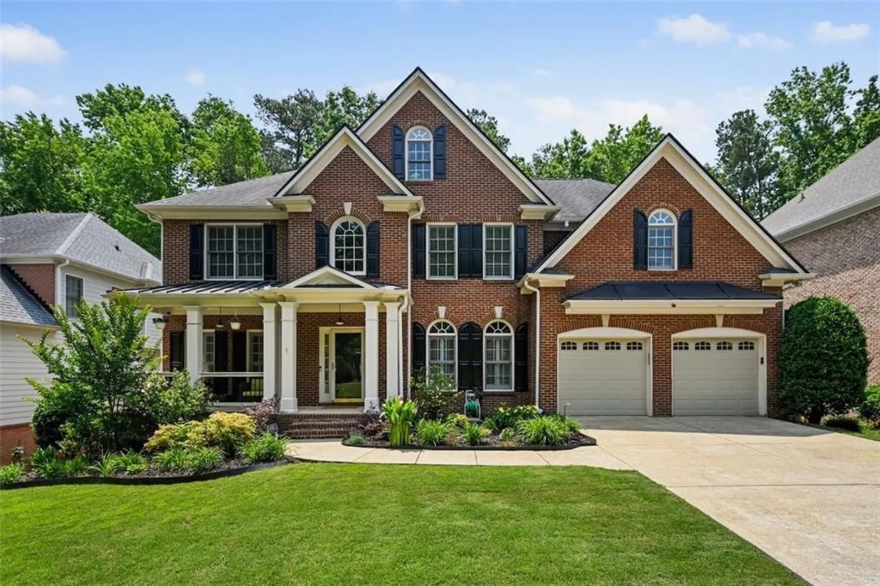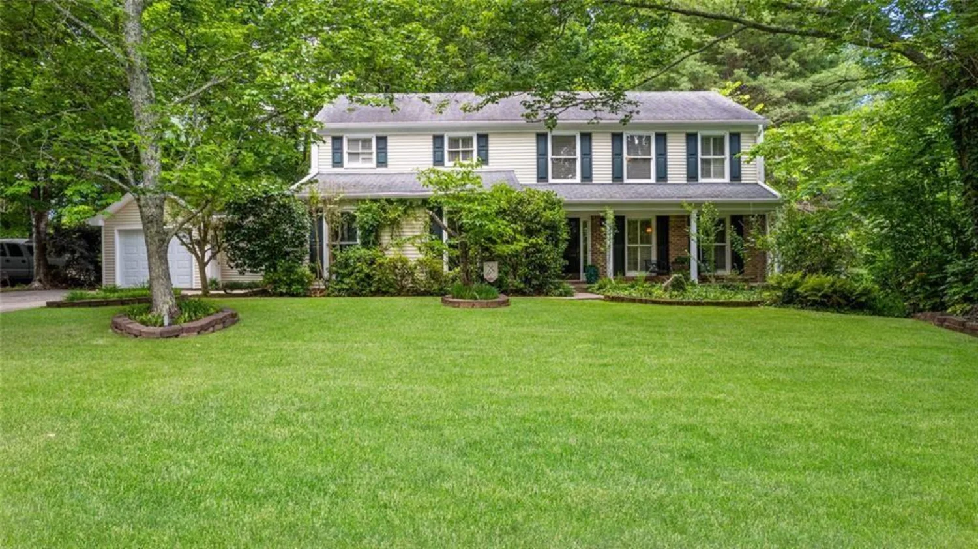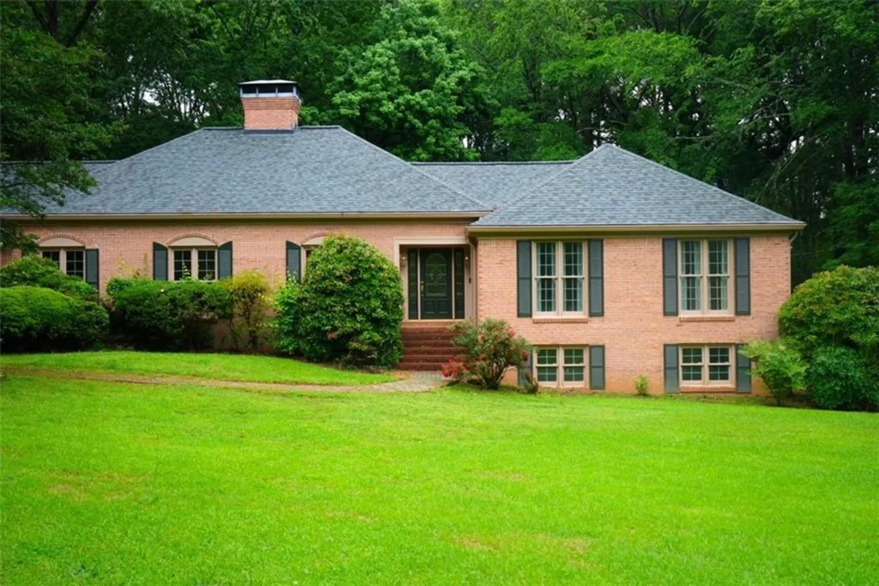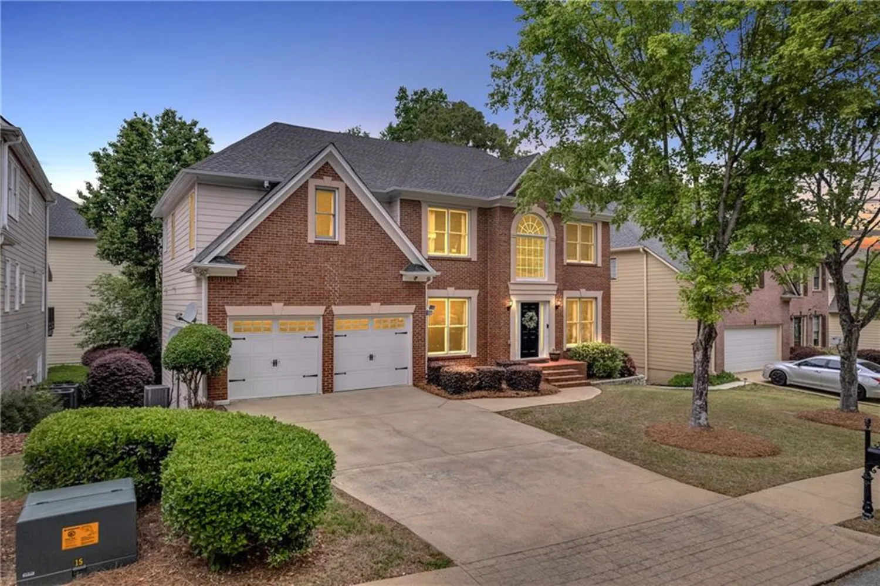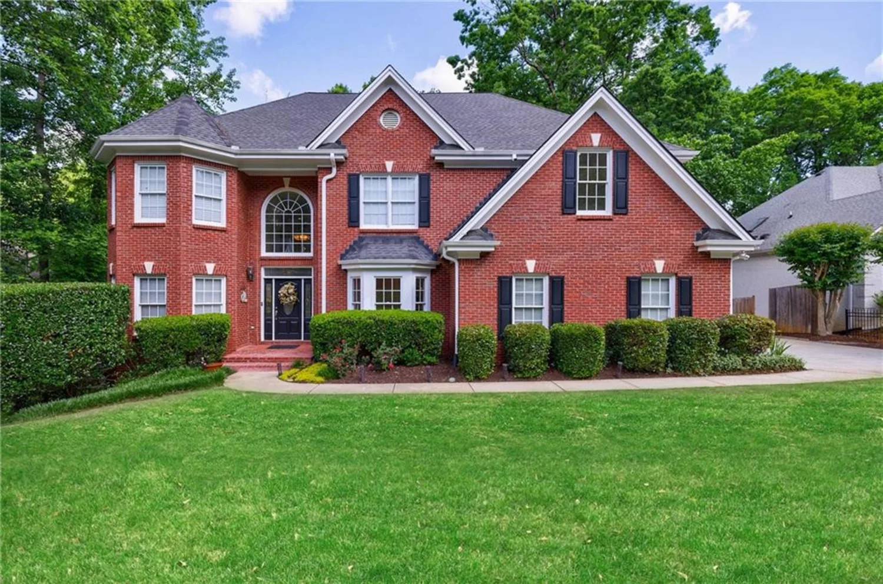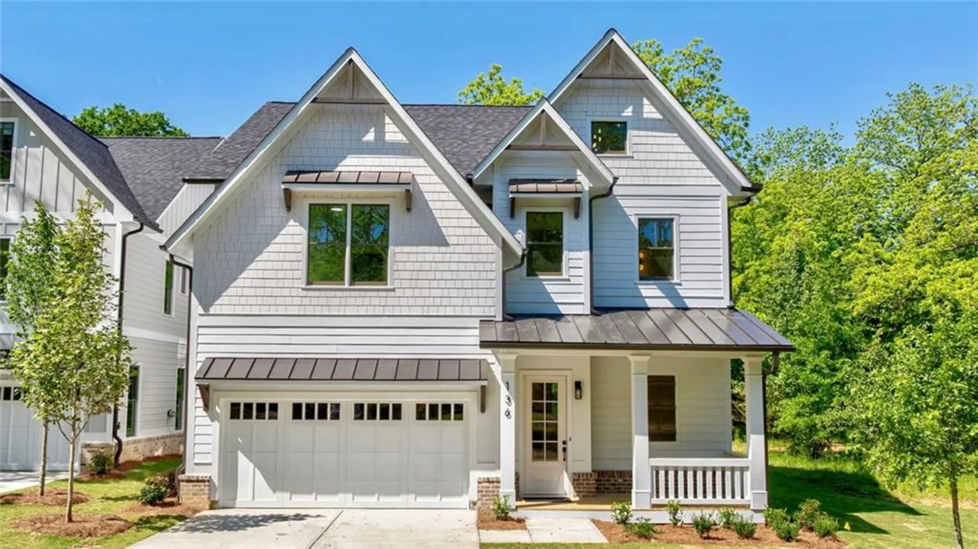5930 brundage laneNorcross, GA 30071
5930 brundage laneNorcross, GA 30071
Description
Recently-renovated stunner in move-in condition. Recent improvements include hardwood floors in upper bedrooms, new carpet in huge media room, custom slate tile in entryway, EV charging outlet installed in garage, Honeywell T9 WIFI smart thermostats, Ultraloq Smart Locks, RING wired video Doorbells Plus & Pro, new HVAC unit, exterior and interior painted light and bright, lovely low-maintenance landscaping, and more! Gleaming hardwood floors and up to 11 foot ceilings. Home is perfect for live, work, and play! Wide hallways and staircases, with large closets that can be converted to elevator. Gorgeous kitchen opens to fireside family room with easy access to garage and rear patio. Main level bedroom can also serve as a great office. Lovely light-filled dining room perfect for entertaining with outdoor covered porch steps away. Upper level primary bedroom is a true retreat with spa-like bath, featuring huge walk-in shower, custom shower head, soaking tub, and dual vanities. Three spacious secondary bedrooms, two full baths with upgraded shower heads, and laundry room are found on this level. Laundry is adjacent to primary bedroom walk-in closet for added convenience. The gigantic lower level with private entrance can serve as in-law suite and features a dual-media/exercise room, bedroom, full bath, and additional flex space that can sere as an office or music or craft room. A walk-in storage room with built-in shelving provides storage in addition to roomy closets throughout the house. Furniture is negotiable; please inquire. Easy access to I-285 and I-85 makes this the perfect jump spot for driving conveniently to Atlanta, the airport, and other metro spots. Walk to Norcross shops, restaurants, and parks! 5 minute walk to Rossie Brundage Park with baseball diamond, basketball court, covered pavilion, playground, and nature trail. 10 minute walk to Thrasher Park with outdoor concert venue, playground, green space, and covered pavilion. 10 minute walk to Historic Norcross with restaurants, shops, festivals, and lovely landscaping. 15 minute walk to Lillian Webb Park with cascading water fountains, multiple swinging benches, open green space for frisbee and football. Many take photos at Webb Park thanks to its beauty; and you can meet many a dog and owner there as well! The high-tech public library is right next to Webb Park.
Property Details for 5930 BRUNDAGE Lane
- Subdivision ComplexAstoria
- Architectural StyleContemporary, Modern, Traditional
- ExteriorPrivate Entrance, Balcony
- Num Of Garage Spaces2
- Num Of Parking Spaces4
- Parking FeaturesAttached, Garage Door Opener, Covered, Electric Vehicle Charging Station(s), Garage, Kitchen Level, Garage Faces Rear
- Property AttachedNo
- Waterfront FeaturesNone
LISTING UPDATED:
- StatusActive
- MLS #7544220
- Days on Site69
- Taxes$8,410 / year
- HOA Fees$250 / year
- MLS TypeResidential
- Year Built2015
- Lot Size0.13 Acres
- CountryGwinnett - GA
LISTING UPDATED:
- StatusActive
- MLS #7544220
- Days on Site69
- Taxes$8,410 / year
- HOA Fees$250 / year
- MLS TypeResidential
- Year Built2015
- Lot Size0.13 Acres
- CountryGwinnett - GA
Building Information for 5930 BRUNDAGE Lane
- StoriesThree Or More
- Year Built2015
- Lot Size0.1300 Acres
Payment Calculator
Term
Interest
Home Price
Down Payment
The Payment Calculator is for illustrative purposes only. Read More
Property Information for 5930 BRUNDAGE Lane
Summary
Location and General Information
- Community Features: None
- Directions: Please use GPS
- View: Other
- Coordinates: 33.94232,-84.219714
School Information
- Elementary School: Norcross
- Middle School: Summerour
- High School: Norcross
Taxes and HOA Information
- Parcel Number: R6254 562
- Tax Year: 2023
- Tax Legal Description: 0
Virtual Tour
- Virtual Tour Link PP: https://www.propertypanorama.com/5930-BRUNDAGE-Lane-Norcross-GA-30071/unbranded
Parking
- Open Parking: No
Interior and Exterior Features
Interior Features
- Cooling: Electric
- Heating: Forced Air
- Appliances: Dishwasher, Dryer, Disposal, Refrigerator, Gas Range, Gas Cooktop, Gas Oven, Microwave, Range Hood, Self Cleaning Oven, Washer
- Basement: Daylight, Exterior Entry, Finished Bath, Finished, Full, Interior Entry
- Fireplace Features: Family Room, Gas Log, Masonry
- Flooring: Carpet, Ceramic Tile, Hardwood
- Interior Features: High Ceilings 10 ft Main, High Ceilings 10 ft Lower, High Ceilings 10 ft Upper, Bookcases, Disappearing Attic Stairs, High Speed Internet, Tray Ceiling(s), Walk-In Closet(s)
- Levels/Stories: Three Or More
- Other Equipment: None
- Window Features: Shutters, Insulated Windows
- Kitchen Features: Breakfast Bar, Cabinets Other, Stone Counters, Eat-in Kitchen, Kitchen Island, Pantry, View to Family Room
- Master Bathroom Features: Soaking Tub, Separate His/Hers, Separate Tub/Shower
- Foundation: Slab
- Main Bedrooms: 1
- Bathrooms Total Integer: 5
- Main Full Baths: 1
- Bathrooms Total Decimal: 5
Exterior Features
- Accessibility Features: Accessible Bedroom, Accessible Doors, Accessible Entrance, Accessible Kitchen Appliances, Accessible Full Bath, Accessible Hallway(s)
- Construction Materials: Brick 3 Sides, Brick Front, Cement Siding
- Fencing: None
- Horse Amenities: None
- Patio And Porch Features: Covered, Front Porch, Patio
- Pool Features: None
- Road Surface Type: Asphalt
- Roof Type: Composition
- Security Features: Closed Circuit Camera(s), Carbon Monoxide Detector(s), Fire Alarm, Secured Garage/Parking, Smoke Detector(s)
- Spa Features: None
- Laundry Features: Laundry Room
- Pool Private: No
- Road Frontage Type: City Street
- Other Structures: None
Property
Utilities
- Sewer: Public Sewer
- Utilities: Cable Available, Electricity Available, Natural Gas Available, Phone Available, Sewer Available, Underground Utilities, Water Available
- Water Source: Public
- Electric: 110 Volts
Property and Assessments
- Home Warranty: No
- Property Condition: Resale
Green Features
- Green Energy Efficient: HVAC, Thermostat
- Green Energy Generation: None
Lot Information
- Common Walls: No Common Walls
- Lot Features: Sloped, Back Yard, Landscaped
- Waterfront Footage: None
Rental
Rent Information
- Land Lease: No
- Occupant Types: Owner
Public Records for 5930 BRUNDAGE Lane
Tax Record
- 2023$8,410.00 ($700.83 / month)
Home Facts
- Beds6
- Baths5
- Total Finished SqFt4,093 SqFt
- Below Grade Finished1,069 SqFt
- StoriesThree Or More
- Lot Size0.1300 Acres
- StyleSingle Family Residence
- Year Built2015
- APNR6254 562
- CountyGwinnett - GA
- Fireplaces1




