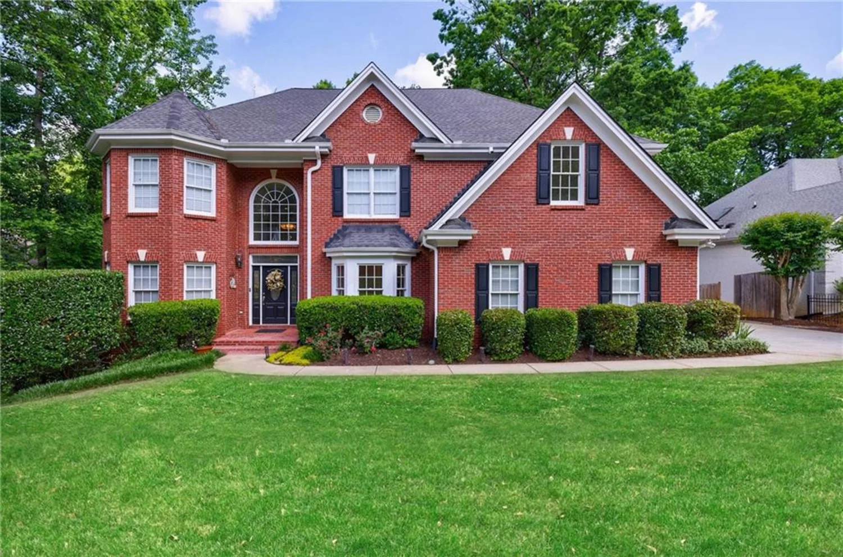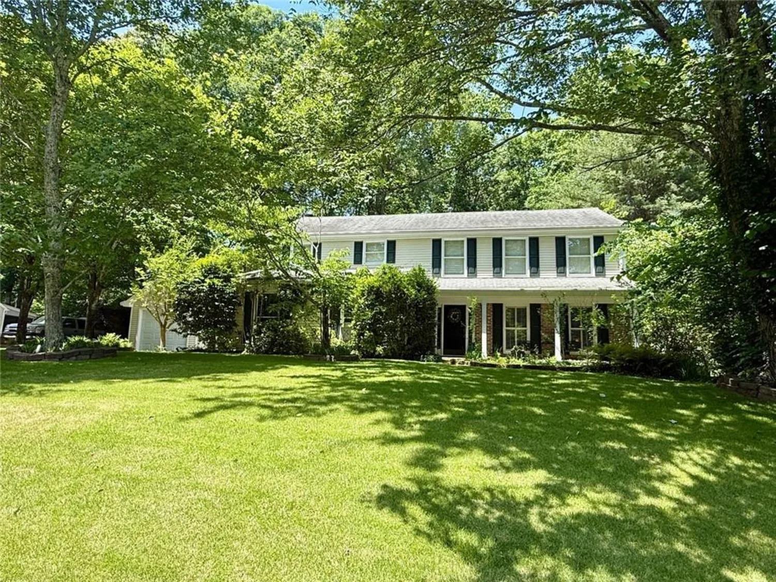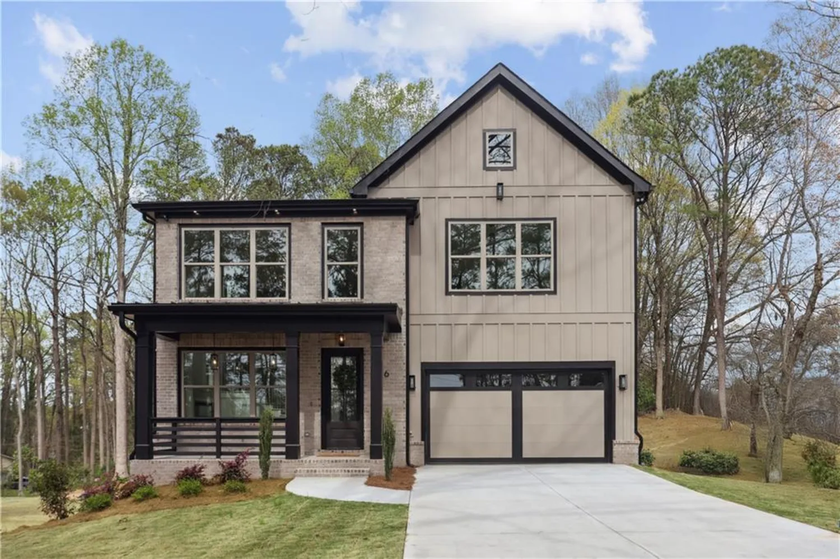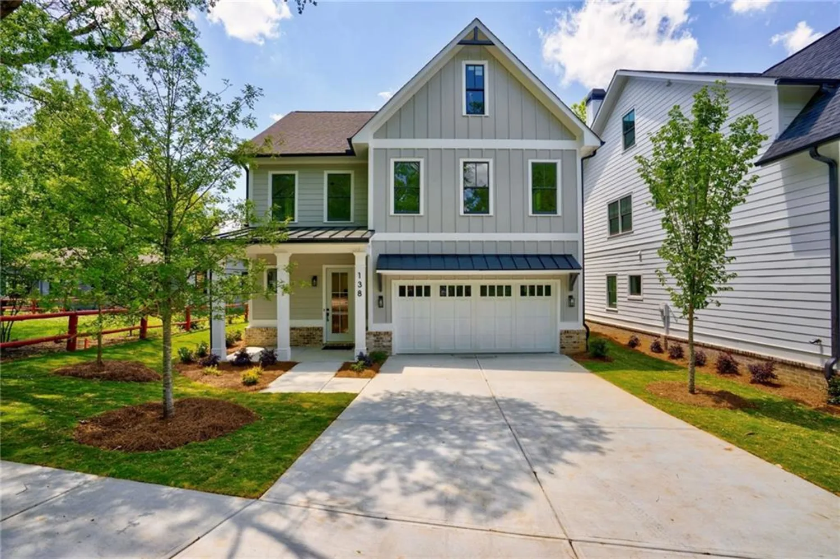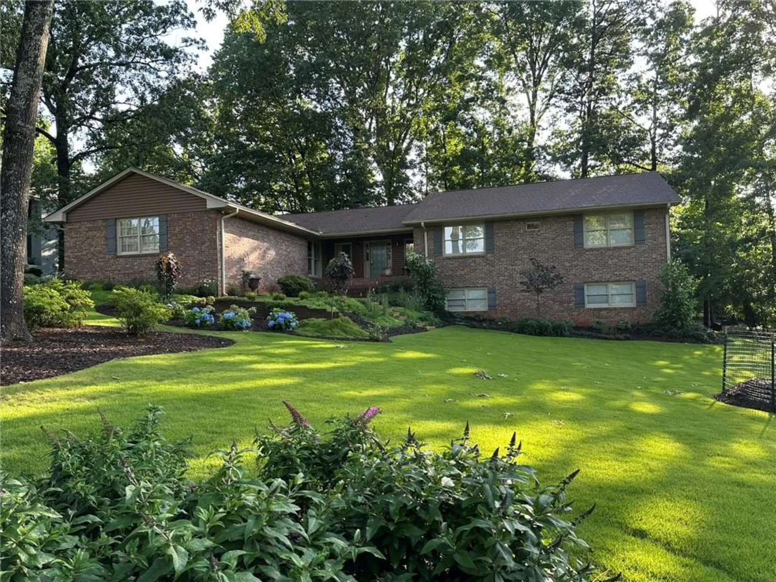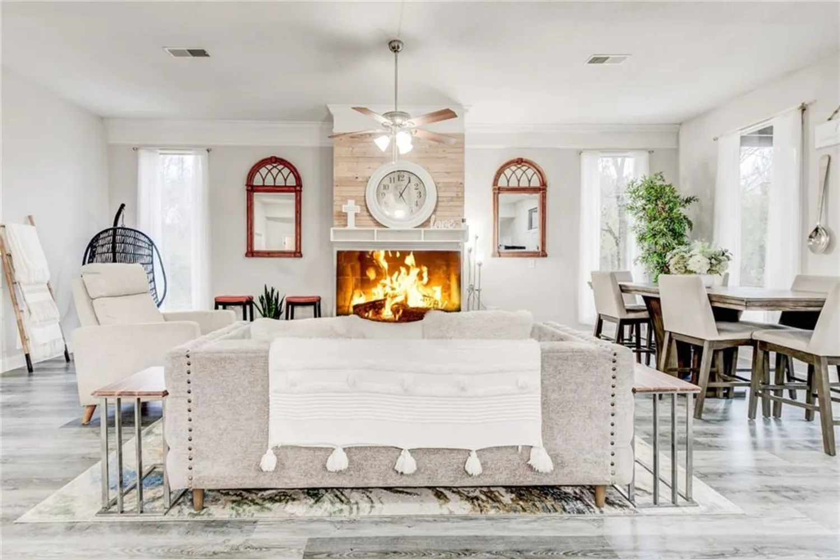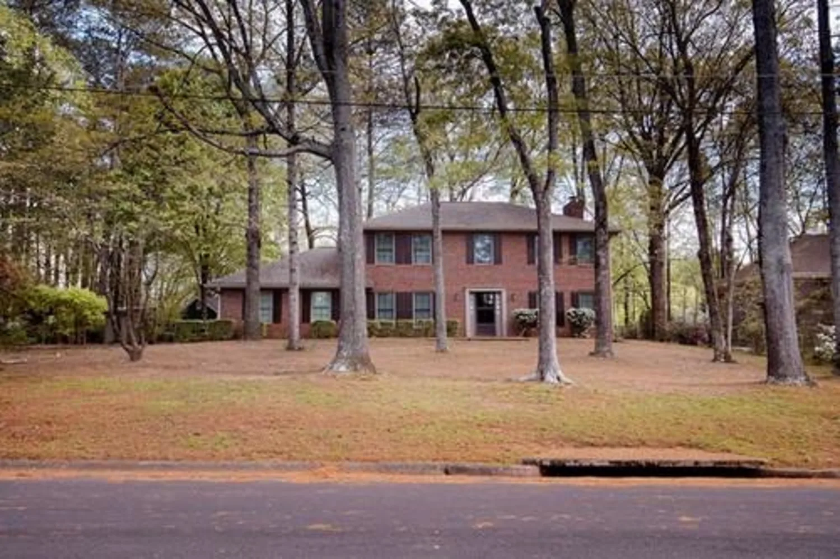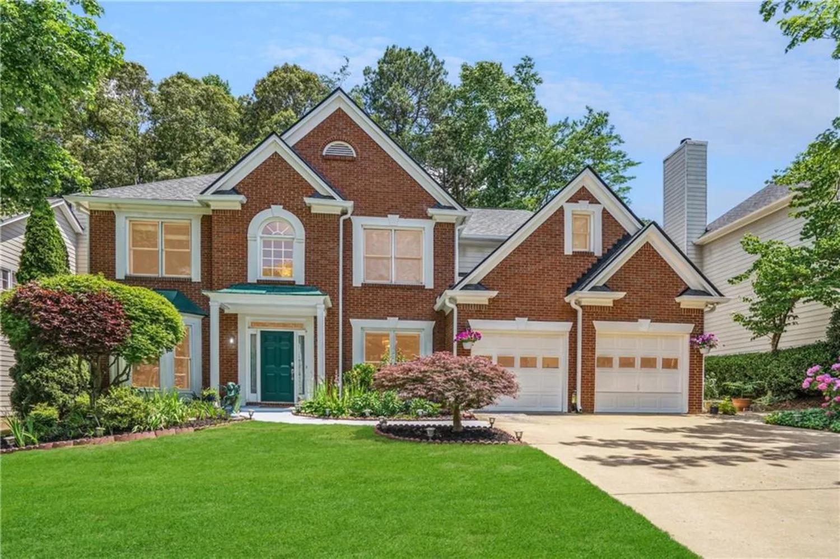136 beutell streetNorcross, GA 30071
136 beutell streetNorcross, GA 30071
Description
Experience timeless charm blended with modern elegance in this stunning new construction home—one of just 31 residences in the exclusive Foundry of Norcross subdivision. Sitting on one of the largest lots in the community, this three-story beauty offers the rare blend of space, style, and location in the heart of Historic Norcross. Just minutes from local restaurants, boutique shopping, parks, and top-rated schools, this home delivers both comfort and convenience in a highly sought-after area. From the moment you step inside, you’re welcomed by rich wood floors, exposed beams, and natural light pouring into every corner. Custom wainscoting, stylish wall accents, and cove lighting create a warm, inviting ambiance throughout. The chef’s kitchen is a true showstopper, boasting sleek two-tone cabinets, quartz countertops and backsplash, a spacious island, and high-end finishes including a pot filler, 5-burner cooktop, built-in microwave and oven, barn sink, glass rinser, and a walk-in pantry that balances function with flair. The cozy living area centers around a fireplace with a raised hearth, perfect for relaxing evenings or casual gatherings. Upstairs, the primary suite is a peaceful retreat with a spa-inspired bathroom featuring a stand-alone soaking tub, double vanity, and expansive tile shower. On the third floor, you’ll find a versatile loft, additional bedroom, and full bathroom—ideal for guests, a home office, or a creative space. A hidden closet and well-appointed mudroom add to the thoughtful design, while the outdoor deck provides the perfect spot to unwind and enjoy the Georgia breeze. Classic craftsmanship meets modern luxury in this one-of-a-kind home in Foundry of Norcross—welcoming you to live, relax, and entertain in style.
Property Details for 136 Beutell Street
- Subdivision ComplexFoundry At Norcross
- Architectural StyleTraditional
- ExteriorLighting, Rain Gutters
- Num Of Garage Spaces2
- Parking FeaturesGarage, Garage Door Opener, Garage Faces Front
- Property AttachedNo
- Waterfront FeaturesNone
LISTING UPDATED:
- StatusActive
- MLS #7580737
- Days on Site10
- Taxes$4,112 / year
- MLS TypeResidential
- Year Built2025
- Lot Size0.27 Acres
- CountryGwinnett - GA
LISTING UPDATED:
- StatusActive
- MLS #7580737
- Days on Site10
- Taxes$4,112 / year
- MLS TypeResidential
- Year Built2025
- Lot Size0.27 Acres
- CountryGwinnett - GA
Building Information for 136 Beutell Street
- StoriesThree Or More
- Year Built2025
- Lot Size0.2700 Acres
Payment Calculator
Term
Interest
Home Price
Down Payment
The Payment Calculator is for illustrative purposes only. Read More
Property Information for 136 Beutell Street
Summary
Location and General Information
- Community Features: Near Public Transport, Near Schools, Near Shopping, Near Trails/Greenway
- Directions: GPS
- View: Neighborhood
- Coordinates: 33.947539,-84.206242
School Information
- Elementary School: Norcross
- Middle School: Summerour
- High School: Norcross
Taxes and HOA Information
- Parcel Number: R6255 084
- Tax Year: 2023
- Tax Legal Description: BEUTELL ST
Virtual Tour
- Virtual Tour Link PP: https://www.propertypanorama.com/136-Beutell-Street-Norcross-GA-30071/unbranded
Parking
- Open Parking: No
Interior and Exterior Features
Interior Features
- Cooling: Ceiling Fan(s), Central Air
- Heating: Forced Air, Natural Gas
- Appliances: Dishwasher, Gas Cooktop, Gas Water Heater, Microwave, Range Hood, Self Cleaning Oven, Other
- Basement: None
- Fireplace Features: Electric, Family Room, Raised Hearth
- Flooring: Carpet, Tile, Wood
- Interior Features: Beamed Ceilings, Crown Molding, Double Vanity, Entrance Foyer 2 Story, High Ceilings 9 ft Upper, High Ceilings 10 ft Main, High Speed Internet, Low Flow Plumbing Fixtures, Recessed Lighting, Tray Ceiling(s), Walk-In Closet(s), Other
- Levels/Stories: Three Or More
- Other Equipment: None
- Window Features: Double Pane Windows
- Kitchen Features: Cabinets Other, Cabinets White, Eat-in Kitchen, Kitchen Island, Pantry Walk-In, Stone Counters, View to Family Room
- Master Bathroom Features: Double Shower, Double Vanity, Separate Tub/Shower, Soaking Tub
- Foundation: Slab
- Total Half Baths: 1
- Bathrooms Total Integer: 5
- Bathrooms Total Decimal: 4
Exterior Features
- Accessibility Features: None
- Construction Materials: Cement Siding
- Fencing: None
- Horse Amenities: None
- Patio And Porch Features: Deck, Front Porch
- Pool Features: None
- Road Surface Type: Paved
- Roof Type: Shingle
- Security Features: Smoke Detector(s)
- Spa Features: None
- Laundry Features: Laundry Room
- Pool Private: No
- Road Frontage Type: City Street
- Other Structures: None
Property
Utilities
- Sewer: Public Sewer
- Utilities: Cable Available, Electricity Available, Natural Gas Available, Phone Available, Sewer Available, Underground Utilities, Water Available
- Water Source: Public
- Electric: 220 Volts in Garage
Property and Assessments
- Home Warranty: Yes
- Property Condition: New Construction
Green Features
- Green Energy Efficient: Appliances
- Green Energy Generation: None
Lot Information
- Above Grade Finished Area: 3303
- Common Walls: No Common Walls
- Lot Features: Back Yard, Front Yard, Landscaped, Level
- Waterfront Footage: None
Rental
Rent Information
- Land Lease: No
- Occupant Types: Vacant
Public Records for 136 Beutell Street
Tax Record
- 2023$4,112.00 ($342.67 / month)
Home Facts
- Beds4
- Baths4
- Total Finished SqFt3,303 SqFt
- Above Grade Finished3,303 SqFt
- StoriesThree Or More
- Lot Size0.2700 Acres
- StyleSingle Family Residence
- Year Built2025
- APNR6255 084
- CountyGwinnett - GA
- Fireplaces1




