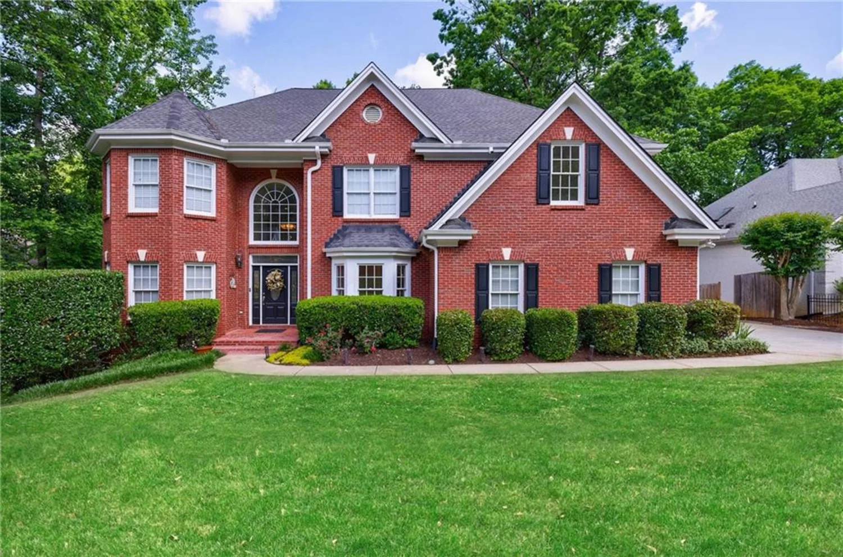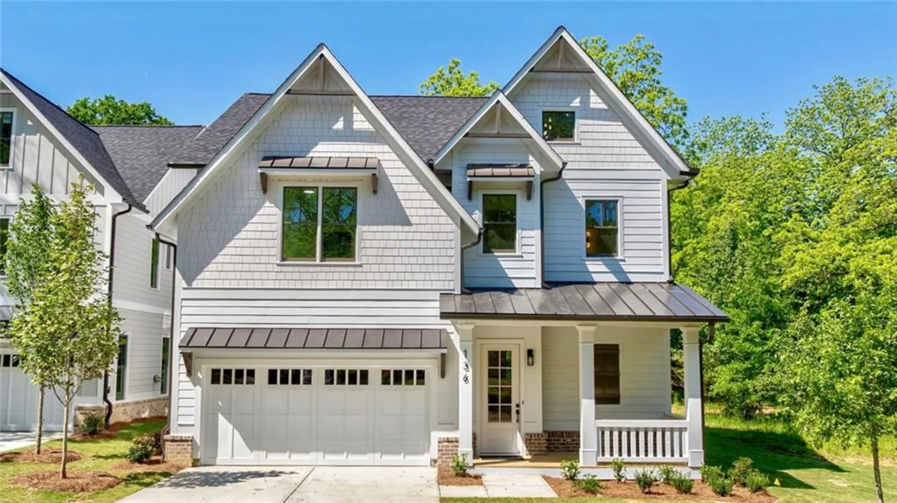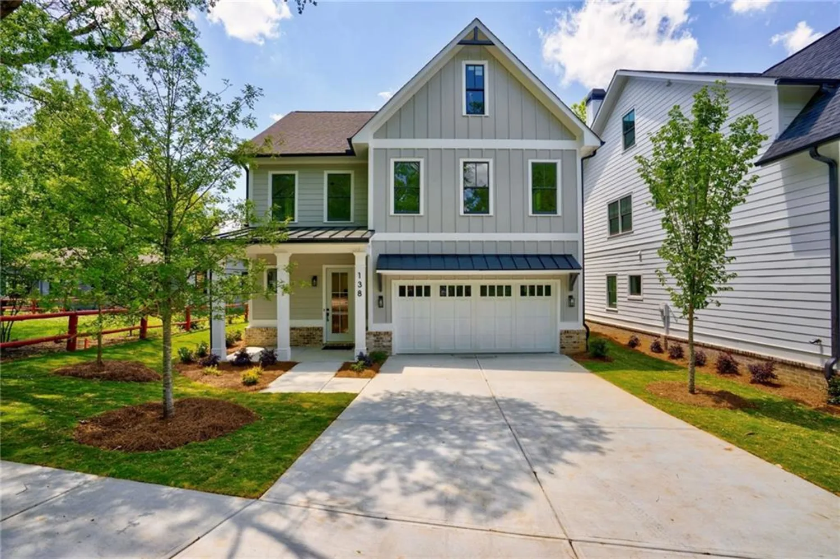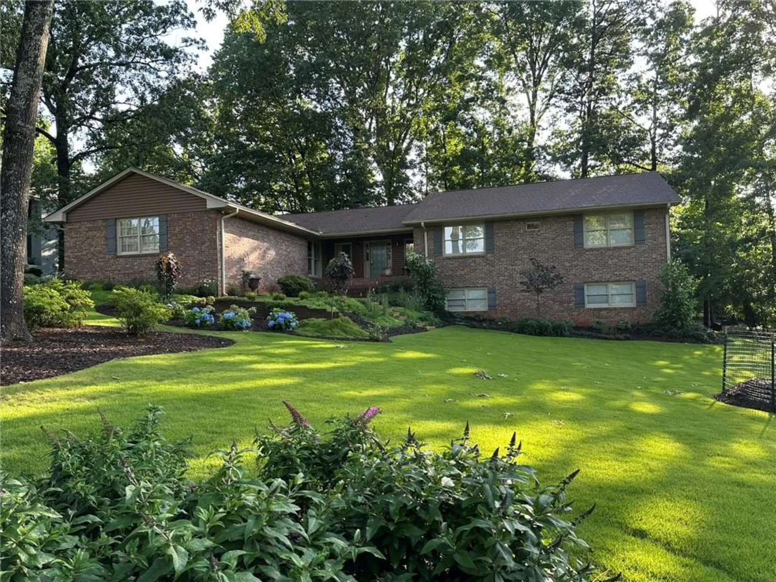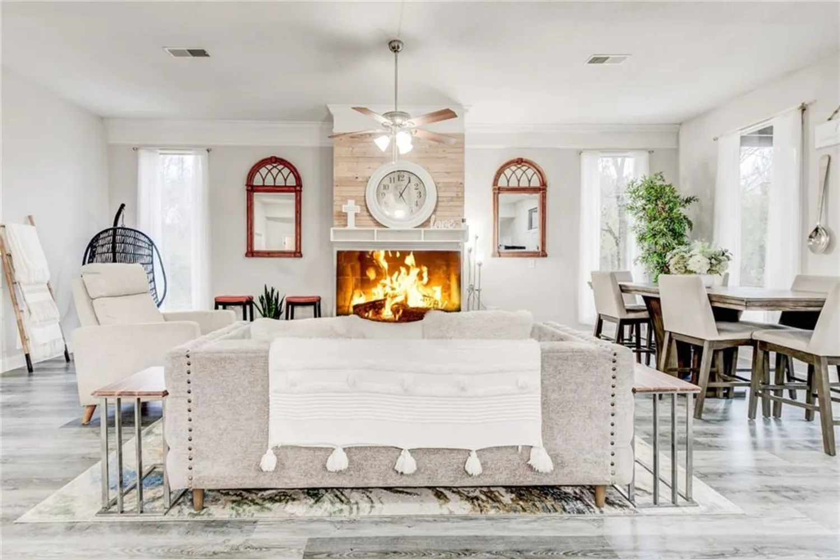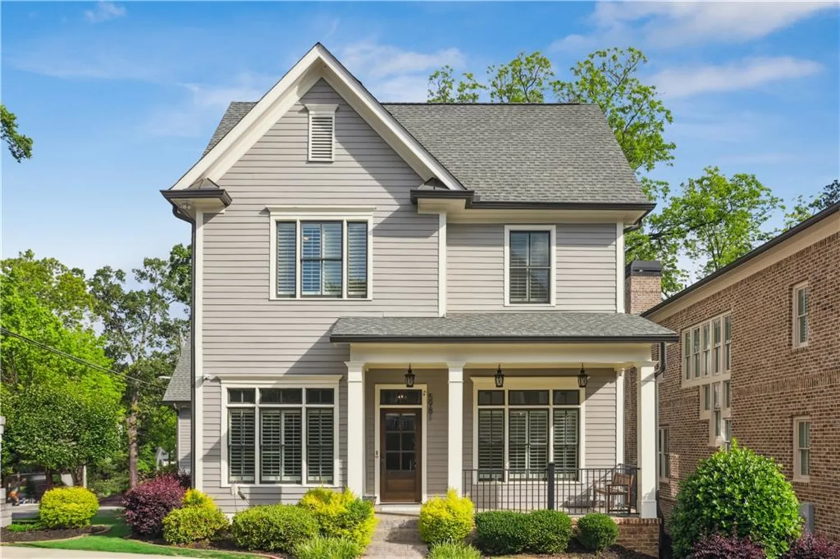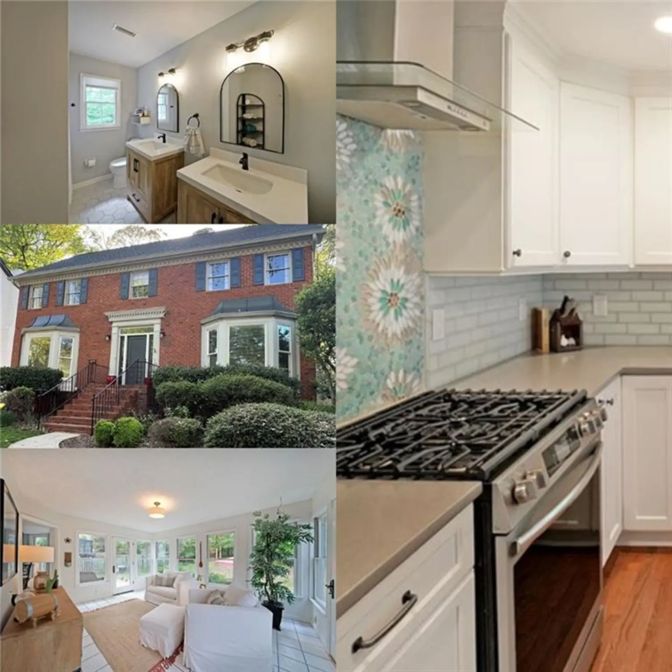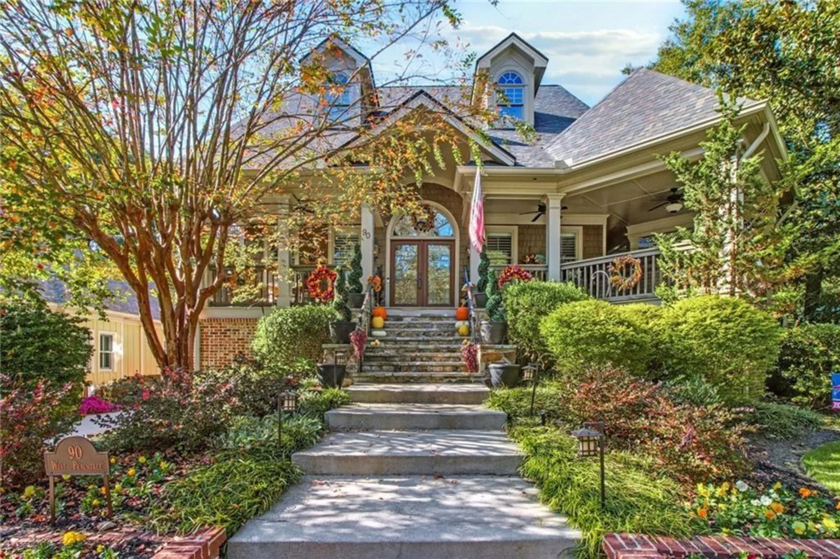346 langford driveNorcross, GA 30071
346 langford driveNorcross, GA 30071
Description
Stunning New Construction in Historic Norcross – No HOA! Welcome to this breathtaking 5-bedroom, 3-bathroom home, just completed in the heart of Historic Norcross. With no HOA, this property offers both luxury and freedom, and is designed to suit the needs of modern living with Southern charm. The spacious, chef-inspired kitchen is a true highlight, featuring top-of-the-line KitchenAid appliances, floor to ceiling cabinetry, an oversized island perfect for entertaining, and a large butler’s pantry with ample storage space and a prep area with sink. The kitchen seamlessly flows into the inviting living area, which boasts a beautiful fireplace, creating the ideal space for gatherings. A large dining area offers seating for 12+ guests, and a guest room on the main floor ensures comfort and convenience for visitors. Throughout the home, you’ll find beautiful hardwood flooring that adds warmth and elegance to every room. Upstairs, the exquisite primary suite provides a private retreat, complete with a spa-style bath featuring double vanities, a walk-in shower, and a soaking tub – perfect for relaxing after a long day. Three additional bedrooms, a well-appointed bathroom, and a spacious laundry room round out this level. The terrace level offers 1,600 sqft of unfinished space that’s stubbed for a bathroom, giving the new homeowner endless possibilities to expand with additional bedrooms, living space, or whatever suits their lifestyle. Step outside to enjoy the large backyard, surrounded by trees, creating a peaceful and private setting for relaxation and outdoor activities. The home also includes modern conveniences, including being wired for an EV setup in the garage. This home truly captures the essence of Southern living with its charming porches, intricate interior trim details, gleaming hardwood floors, and expansive yard space. Located just steps from downtown Norcross, you can easily explore the area’s vibrant restaurants, farmers markets, music festivals, and concert series. With a prime location near major highways (I-85 and I-285), commuting to Midtown and Buckhead is a breeze. Don’t miss the opportunity to make this stunning home yours
Property Details for 346 Langford Drive
- Subdivision ComplexHistoric Norcross
- Architectural StyleContemporary
- ExteriorLighting
- Num Of Garage Spaces2
- Parking FeaturesDriveway, Garage
- Property AttachedNo
- Waterfront FeaturesNone
LISTING UPDATED:
- StatusActive Under Contract
- MLS #7544776
- Days on Site115
- Taxes$2,560 / year
- MLS TypeResidential
- Year Built2025
- Lot Size0.39 Acres
- CountryGwinnett - GA
LISTING UPDATED:
- StatusActive Under Contract
- MLS #7544776
- Days on Site115
- Taxes$2,560 / year
- MLS TypeResidential
- Year Built2025
- Lot Size0.39 Acres
- CountryGwinnett - GA
Building Information for 346 Langford Drive
- StoriesThree Or More
- Year Built2025
- Lot Size0.3900 Acres
Payment Calculator
Term
Interest
Home Price
Down Payment
The Payment Calculator is for illustrative purposes only. Read More
Property Information for 346 Langford Drive
Summary
Location and General Information
- Community Features: None
- Directions: Please use address 346 Langford Dr Norcross, GA 30071 in GPS
- View: Trees/Woods
- Coordinates: 33.938002,-84.223816
School Information
- Elementary School: Stripling
- Middle School: Pinckneyville
- High School: Norcross
Taxes and HOA Information
- Parcel Number: R6253 016
- Tax Year: 2024
- Tax Legal Description: LANGFORD DR
Virtual Tour
- Virtual Tour Link PP: https://www.propertypanorama.com/346-Langford-Drive-Norcross-GA-30071/unbranded
Parking
- Open Parking: Yes
Interior and Exterior Features
Interior Features
- Cooling: Central Air
- Heating: Central, Forced Air
- Appliances: Dishwasher, Double Oven, Gas Cooktop
- Basement: Bath/Stubbed, Daylight, Full, Unfinished, Walk-Out Access
- Fireplace Features: Electric, Family Room
- Flooring: Hardwood
- Interior Features: Entrance Foyer 2 Story, Recessed Lighting, Walk-In Closet(s)
- Levels/Stories: Three Or More
- Other Equipment: Intercom
- Window Features: Double Pane Windows, Insulated Windows
- Kitchen Features: Kitchen Island, Pantry Walk-In, Stone Counters
- Master Bathroom Features: Double Vanity, Separate Tub/Shower, Soaking Tub
- Foundation: Concrete Perimeter
- Main Bedrooms: 1
- Bathrooms Total Integer: 3
- Main Full Baths: 1
- Bathrooms Total Decimal: 3
Exterior Features
- Accessibility Features: None
- Construction Materials: Brick, Cement Siding
- Fencing: None
- Horse Amenities: None
- Patio And Porch Features: Front Porch, Patio, Rear Porch
- Pool Features: None
- Road Surface Type: Asphalt
- Roof Type: Shingle
- Security Features: Secured Garage/Parking, Security Lights, Smoke Detector(s)
- Spa Features: None
- Laundry Features: Laundry Room, Sink, Upper Level
- Pool Private: No
- Road Frontage Type: City Street
- Other Structures: None
Property
Utilities
- Sewer: Public Sewer
- Utilities: Cable Available, Electricity Available, Natural Gas Available, Phone Available, Sewer Available, Water Available
- Water Source: Public
- Electric: 220 Volts
Property and Assessments
- Home Warranty: Yes
- Property Condition: New Construction
Green Features
- Green Energy Efficient: None
- Green Energy Generation: None
Lot Information
- Above Grade Finished Area: 3500
- Common Walls: No Common Walls
- Lot Features: Back Yard, Front Yard, Landscaped
- Waterfront Footage: None
Rental
Rent Information
- Land Lease: No
- Occupant Types: Vacant
Public Records for 346 Langford Drive
Tax Record
- 2024$2,560.00 ($213.33 / month)
Home Facts
- Beds5
- Baths3
- Total Finished SqFt3,500 SqFt
- Above Grade Finished3,500 SqFt
- StoriesThree Or More
- Lot Size0.3900 Acres
- StyleSingle Family Residence
- Year Built2025
- APNR6253 016
- CountyGwinnett - GA
- Fireplaces2




