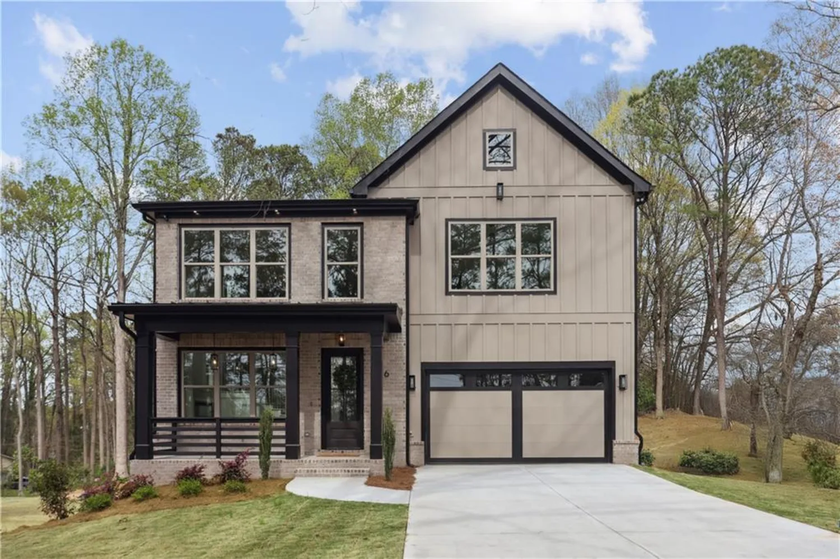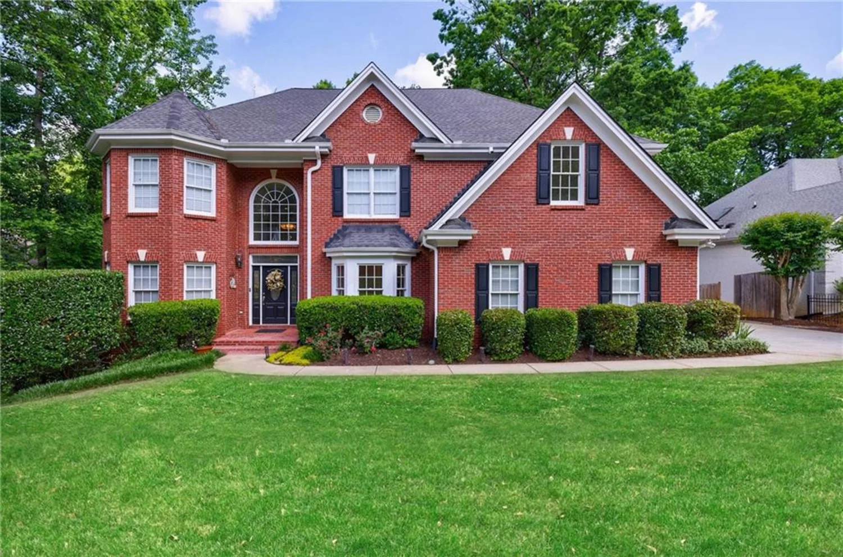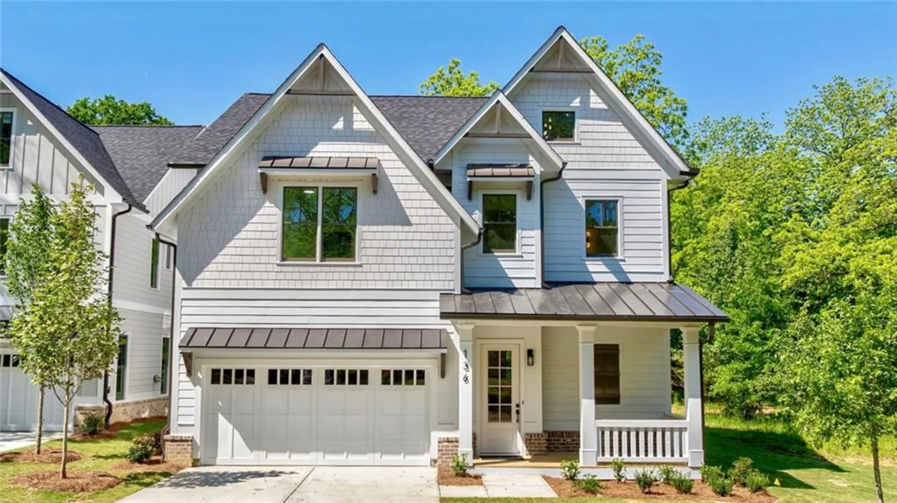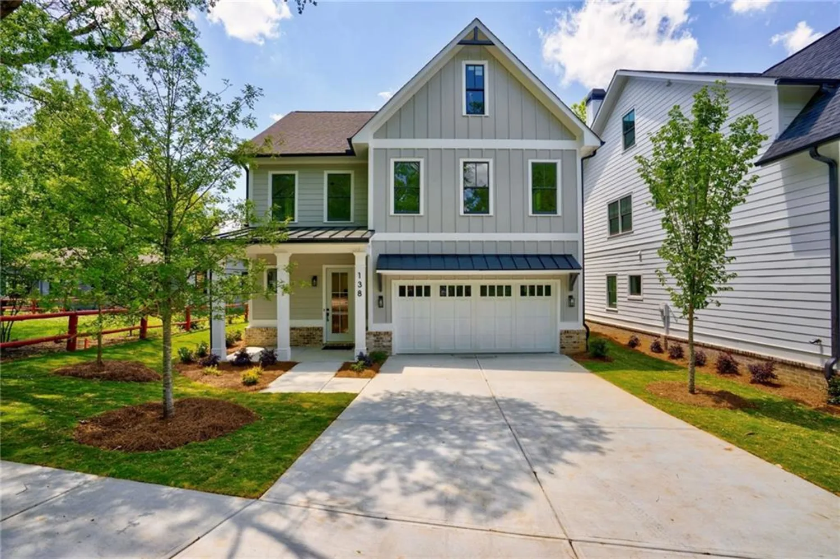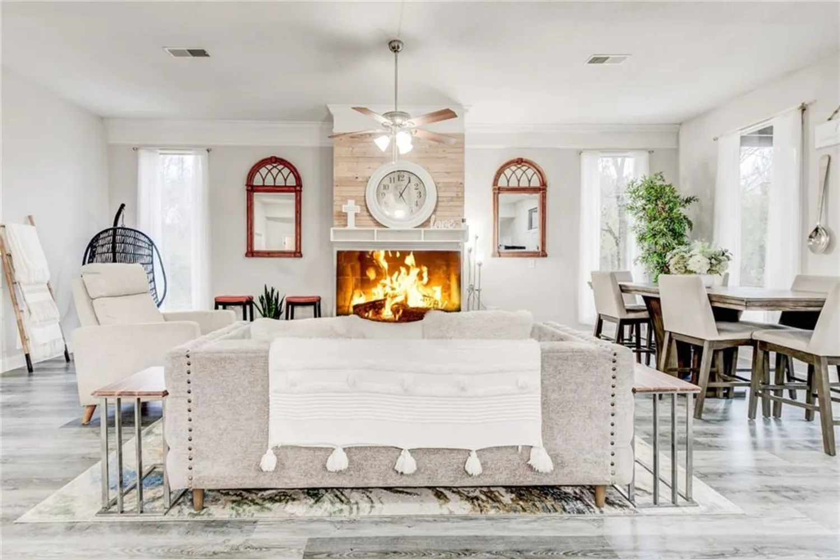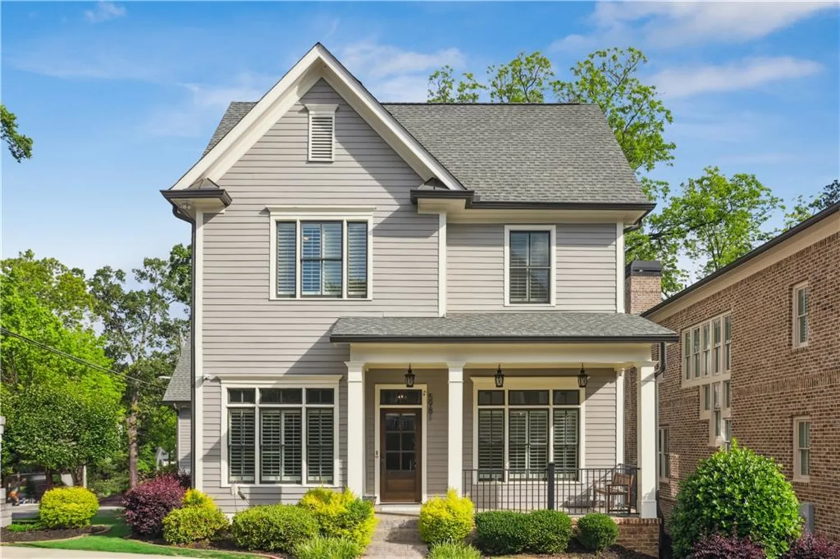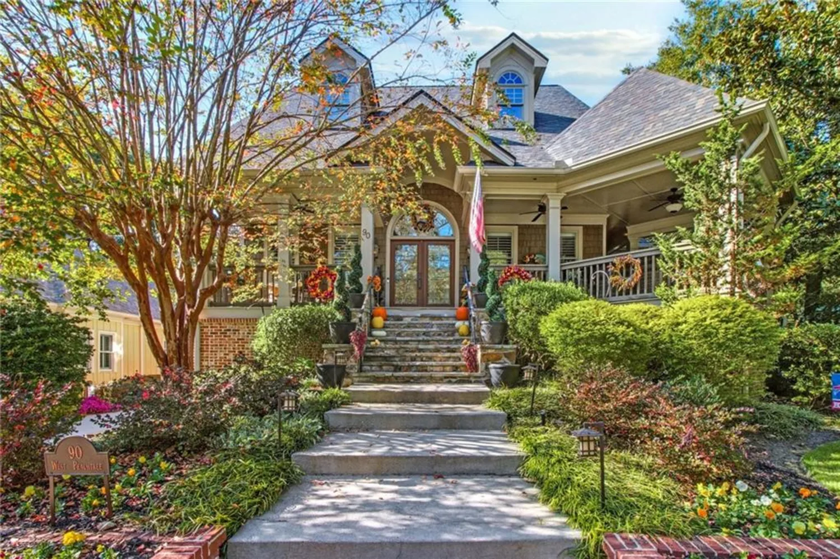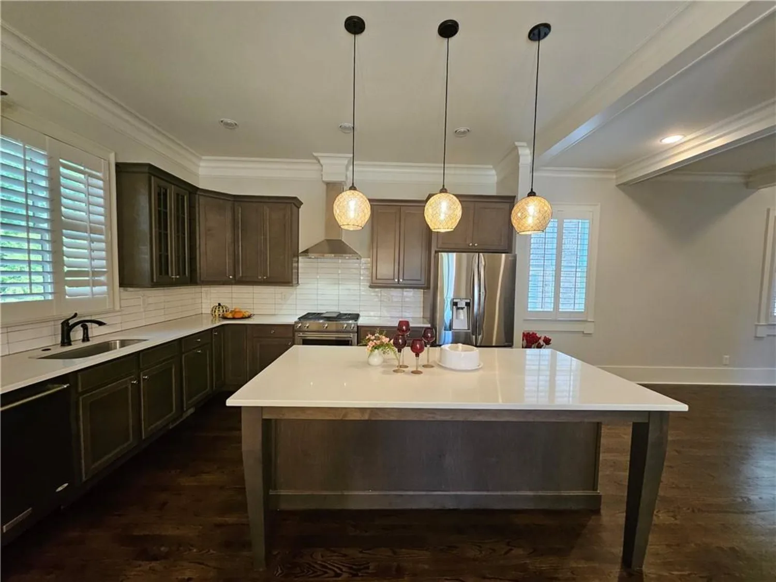90 w peachtree streetNorcross, GA 30071
90 w peachtree streetNorcross, GA 30071
Description
Step into a masterpiece where timeless American Craftsman architecture meets Southern elegance in downtown Norcross! This meticulously crafted 3,000+ square foot residence boasts intricate millwork throughout, beginning with the custom artist-made Craftsman double front door. Featuring 4 bedrooms, 4 full bathrooms, and 2 half baths, every detail of the home exudes style—from rich wainscoting to classic plantation shutters. Designed with the entertainer in mind, the gourmet chef’s kitchen is fully equipped with a Subzero fridge, a 48-inch Dacor dual convection range, a GE Profile convection oven and microwave combo with a warming drawer, and a wine fridge for fine dining at home. The primary suite on the main level provides easy, luxurious living, while the finished lower level extends your hosting possibilities with a complete wet bar, quartz countertops, an ice maker, beverage cooler, and dual-tap draft system. This space opens directly to the terrace pool, seamlessly blending indoor and outdoor entertaining. This home offers three distinct outdoor spaces designed for relaxation and entertainment. An elevated, wrap-around front porch provides a grand Southern welcome, inviting you to unwind in its spacious seating area. The private outdoor kitchen and dining area, complete with a built-in grill, gas fireplace, and custom concrete finishes, sets the stage for intimate gatherings. And for the ultimate retreat, the Charleston-inspired backyard oasis awaits, featuring a custom gunite pool, a spillover spa, and multiple shaded seating areas that capture the essence of tranquil Southern charm. The three car garage offers plenty of storage, while practical upgrades like the new roof, hot water heater, and pool heater provide peace of mind. This home is equipped with cutting-edge technology enhancements to meet every modern need: smart door locks featuring fingerprint ID and keypad entry, a Bluetooth-enabled climate control system, an automated exterior lighting package and Rainbird irrigation system, A CCTV and web-enabled security camera system, smart light controls, and an external Bluetooth sound system by the pool deck. Located in the most desired area of Historic Norcross, this home offers walkable access to a rich array of dining, shopping, and entertainment options. A block away, Thrasher Park sets the scene for community connection with the annual Historic Norcross Summer Concert series, enriching your lifestyle with culture and charm year-round. A home like this doesn’t come along often-schedule your showing today!
Property Details for 90 W Peachtree Street
- Subdivision ComplexHistoric Norcross
- Architectural StyleCraftsman, Traditional
- ExteriorCourtyard, Gas Grill
- Num Of Garage Spaces3
- Parking FeaturesDetached, Drive Under Main Level, Garage, Garage Door Opener, Garage Faces Rear, Garage Faces Side, Level Driveway
- Property AttachedNo
- Waterfront FeaturesNone
LISTING UPDATED:
- StatusActive
- MLS #7547330
- Days on Site186
- Taxes$9,220 / year
- MLS TypeResidential
- Year Built2004
- Lot Size0.93 Acres
- CountryGwinnett - GA
LISTING UPDATED:
- StatusActive
- MLS #7547330
- Days on Site186
- Taxes$9,220 / year
- MLS TypeResidential
- Year Built2004
- Lot Size0.93 Acres
- CountryGwinnett - GA
Building Information for 90 W Peachtree Street
- StoriesTwo
- Year Built2004
- Lot Size0.9300 Acres
Payment Calculator
Term
Interest
Home Price
Down Payment
The Payment Calculator is for illustrative purposes only. Read More
Property Information for 90 W Peachtree Street
Summary
Location and General Information
- Community Features: Near Schools, Near Shopping, Park, Restaurant, Sidewalks, Street Lights
- Directions: Via I-85 N; Use the right 2 lanes to take exit 95 to merge onto I-285 W toward Chattanooga; Use the right 2 lanes to take exit 31 for GA-141 N/Peachtree Blvd toward Cumming/Dahlonega; Use any lane to take the ramp onto GA-141 N/Peachtree Blvd; Continue onto Peachtree Industrial Blvd (signs for Peachtree Industrial Boulevard/Duluth); Turn right onto Holcomb Bridge Rd Destination will be on the right
- View: Other
- Coordinates: 33.942152,-84.21589
School Information
- Elementary School: Starling
- Middle School: Pinckneyville
- High School: Norcross
Taxes and HOA Information
- Parcel Number: R6254 051
- Tax Year: 2023
- Tax Legal Description: L1 SPRINGVIEW S/D
- Tax Lot: 0
Virtual Tour
- Virtual Tour Link PP: https://www.propertypanorama.com/90-W-Peachtree-Street-Norcross-GA-30071/unbranded
Parking
- Open Parking: Yes
Interior and Exterior Features
Interior Features
- Cooling: Ceiling Fan(s), Central Air, Zoned
- Heating: Forced Air, Natural Gas, Zoned
- Appliances: Dishwasher, Disposal, Double Oven, Dryer, Gas Cooktop, Gas Water Heater, Microwave, Refrigerator, Self Cleaning Oven, Washer
- Basement: Daylight, Driveway Access, Exterior Entry, Finished, Finished Bath, Full
- Fireplace Features: Blower Fan, Circulating, Gas Log, Great Room, Other Room
- Flooring: Carpet, Ceramic Tile, Hardwood, Other
- Interior Features: Beamed Ceilings, Double Vanity, Entrance Foyer 2 Story, High Ceilings 9 ft Lower, High Ceilings 10 ft Main, High Speed Internet, Tray Ceiling(s), Walk-In Closet(s), Wet Bar, Other
- Levels/Stories: Two
- Other Equipment: Irrigation Equipment
- Window Features: Insulated Windows, Plantation Shutters
- Kitchen Features: Breakfast Bar, Cabinets Stain, Eat-in Kitchen, Kitchen Island, Pantry, Stone Counters, View to Family Room
- Master Bathroom Features: Double Vanity, Shower Only
- Foundation: None
- Main Bedrooms: 1
- Total Half Baths: 2
- Bathrooms Total Integer: 6
- Main Full Baths: 1
- Bathrooms Total Decimal: 5
Exterior Features
- Accessibility Features: None
- Construction Materials: Brick 4 Sides, Cement Siding, Other
- Fencing: Back Yard, Fenced
- Horse Amenities: None
- Patio And Porch Features: Covered, Front Porch, Rear Porch, Side Porch, Wrap Around
- Pool Features: Gunite, Heated, In Ground
- Road Surface Type: Asphalt
- Roof Type: Composition, Shingle
- Security Features: Carbon Monoxide Detector(s), Fire Alarm, Secured Garage/Parking, Security System Leased, Smoke Detector(s)
- Spa Features: None
- Laundry Features: Laundry Room, Main Level
- Pool Private: No
- Road Frontage Type: Other
- Other Structures: None
Property
Utilities
- Sewer: Public Sewer
- Utilities: Cable Available, Electricity Available, Natural Gas Available, Phone Available, Sewer Available, Water Available
- Water Source: Public
- Electric: 110 Volts, 220 Volts in Garage, 220 Volts in Laundry
Property and Assessments
- Home Warranty: No
- Property Condition: Resale
Green Features
- Green Energy Efficient: None
- Green Energy Generation: None
Lot Information
- Above Grade Finished Area: 3256
- Common Walls: No Common Walls
- Lot Features: Back Yard, Corner Lot, Front Yard, Landscaped, Level
- Waterfront Footage: None
Rental
Rent Information
- Land Lease: No
- Occupant Types: Owner
Public Records for 90 W Peachtree Street
Tax Record
- 2023$9,220.00 ($768.33 / month)
Home Facts
- Beds4
- Baths4
- Total Finished SqFt3,256 SqFt
- Above Grade Finished3,256 SqFt
- StoriesTwo
- Lot Size0.9300 Acres
- StyleSingle Family Residence
- Year Built2004
- APNR6254 051
- CountyGwinnett - GA
- Fireplaces1




