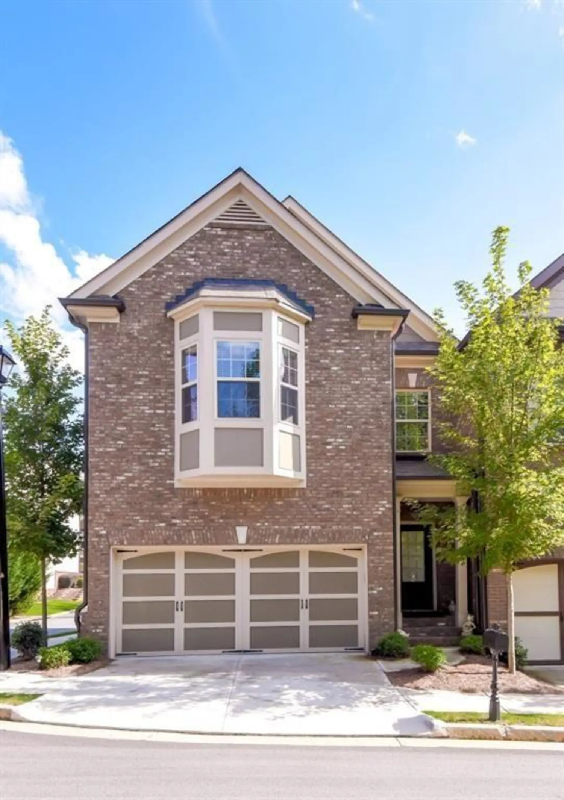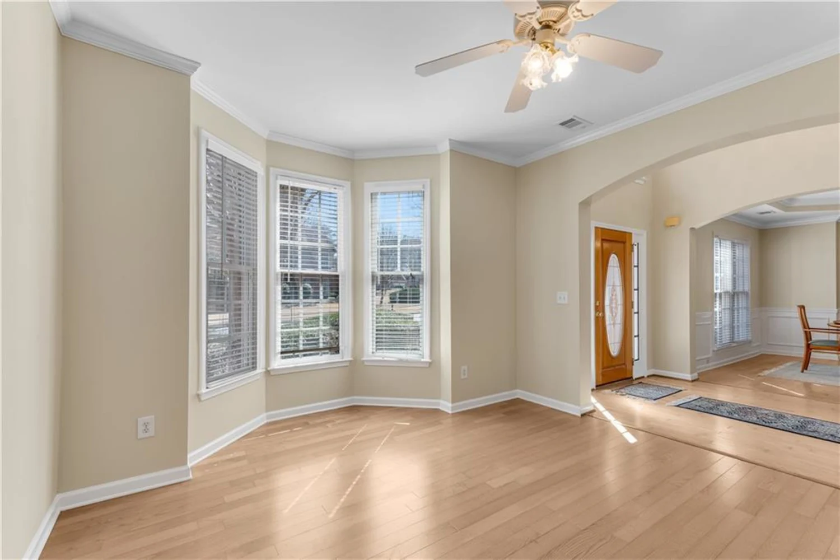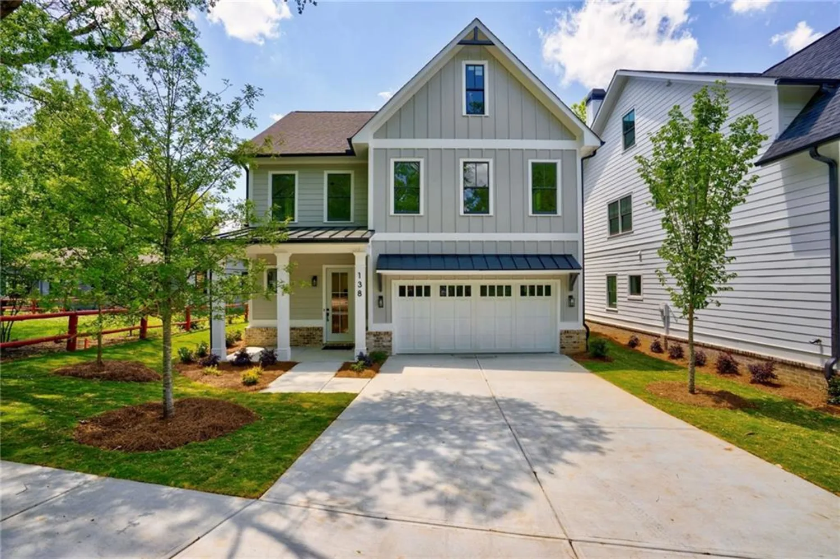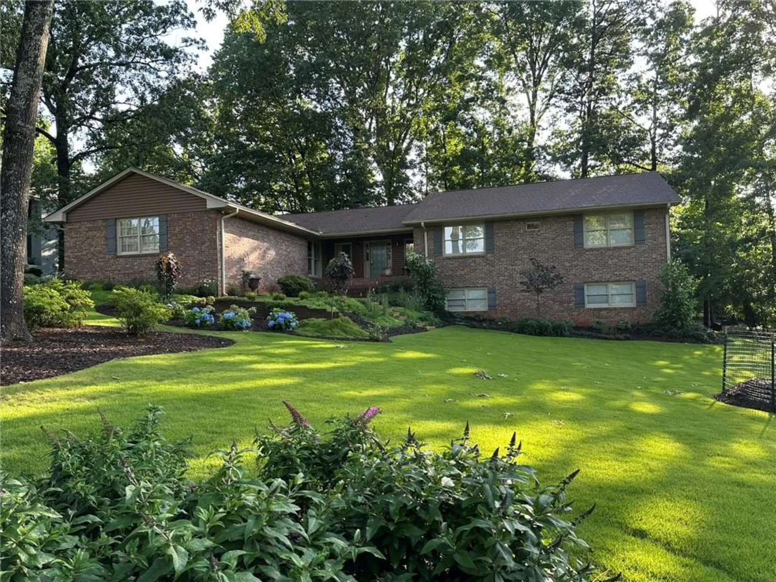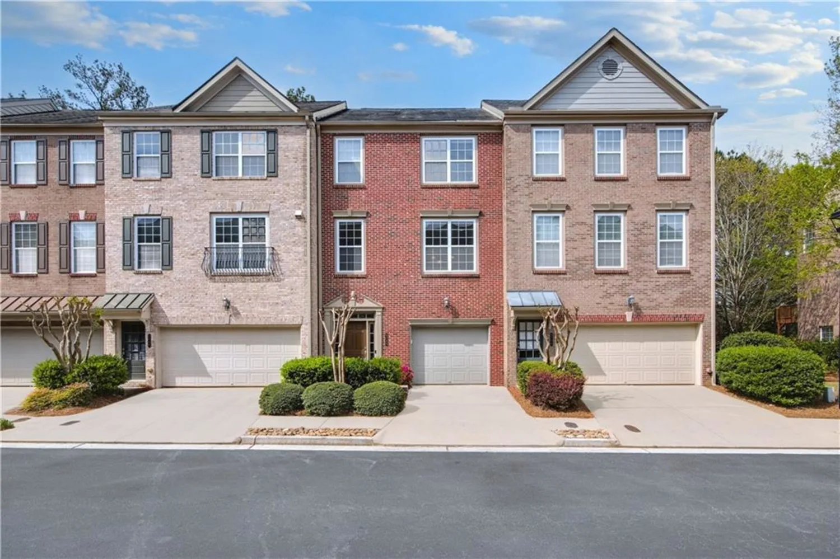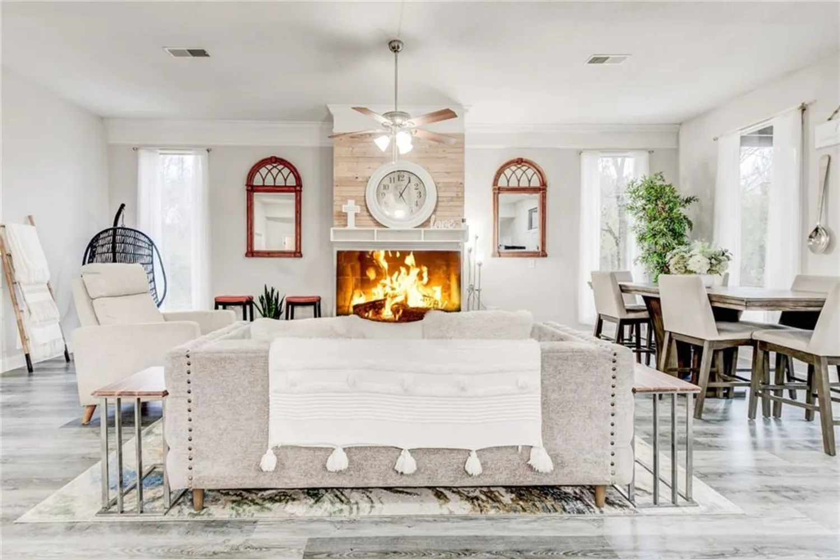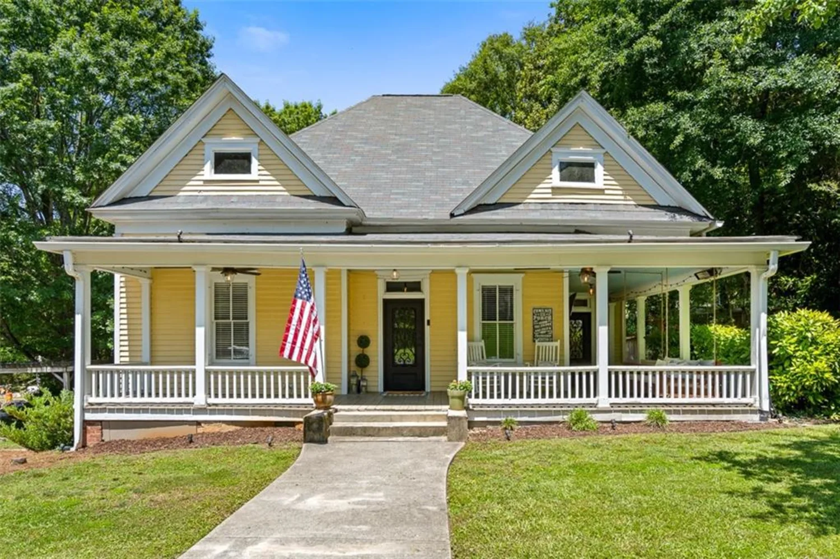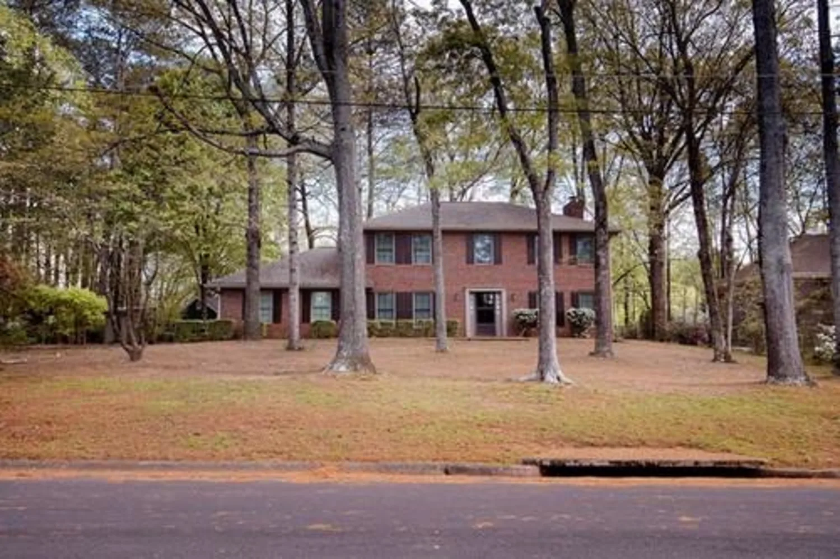4268 millhouse lane nwNorcross, GA 30092
4268 millhouse lane nwNorcross, GA 30092
Description
Luxurious Living Inside and Out – Exquisite Upgrades and Stunning Outdoor Retreat! Step inside this impeccably upgraded home, where elegance and craftsmanship meet modern functionality. The interior boasts a luxury kitchen featuring granite countertops, top-of-the-line Viking appliances, a spacious kitchen island, and gleaming hardwood floors throughout. Enjoy year-round comfort in the four-season sunroom, perfect for relaxation or entertaining. The main level also includes a custom wine cellar tucked under the staircase, a unique touch for wine enthusiasts. The primary bathroom has been completely remodeled, showcasing a spa-like glass shower with a rain shower head, a soaking tub, and a custom-designed closet set against beautiful tile flooring. Additional enhancements include updated AC ductwork, allowing the ceilings to be raised by 1.5 feet, and elegant scalloped archways, adding a sophisticated architectural element to the home. Outside, the property continues to impress with a host of exceptional upgrades. The third garage, connected by a breezeway, offers versatile space ideal for a workshop or additional storage. The newly remodeled deck features durable Trex decking, extending your living space for outdoor entertaining. A serene pond near the front entrance and a tranquil waterfall feature in the backyard create a calming ambiance. The professionally landscaped grounds are highlighted by flagstone hardscaping, a patio, and a stone staircase leading to the lower level, all surrounded by lush greenery maintained by a new irrigation system. This home is a true masterpiece, offering an unmatched blend of luxury, functionality, and stunning outdoor living spaces. Don’t miss the opportunity to make it yours! Ideally situated near Peachtree Parkway and I-285, providing easy access to shopping, dining, and major routes. Just a short distance from The Forum at Peachtree Corners, you'll find an abundance of restaurants and boutique shopping, while Jones Bridge Park and the Chattahoochee River are just a quick stroll away, perfect for nature lovers and outdoor enthusiasts. This property is also surrounded by highly rated public and private schools, making it a prime location for families. This is a rare opportunity to own a meticulously upgraded home that seamlessly blends luxury, functionality, and stunning outdoor living – don’t let this exceptional property slip away, schedule your private tour today!
Property Details for 4268 Millhouse Lane NW
- Subdivision ComplexWentworth
- Architectural StyleColonial
- ExteriorPrivate Yard, Storage, Lighting
- Num Of Garage Spaces3
- Num Of Parking Spaces3
- Parking FeaturesAttached, Garage, Detached
- Property AttachedNo
- Waterfront FeaturesNone
LISTING UPDATED:
- StatusComing Soon
- MLS #7581150
- Days on Site0
- Taxes$5,328 / year
- MLS TypeResidential
- Year Built1984
- Lot Size0.46 Acres
- CountryGwinnett - GA
LISTING UPDATED:
- StatusComing Soon
- MLS #7581150
- Days on Site0
- Taxes$5,328 / year
- MLS TypeResidential
- Year Built1984
- Lot Size0.46 Acres
- CountryGwinnett - GA
Building Information for 4268 Millhouse Lane NW
- StoriesTwo
- Year Built1984
- Lot Size0.4600 Acres
Payment Calculator
Term
Interest
Home Price
Down Payment
The Payment Calculator is for illustrative purposes only. Read More
Property Information for 4268 Millhouse Lane NW
Summary
Location and General Information
- Community Features: None
- Directions: Peachtree Industrial North, exit to 141 Peachtree Parkway. Left on East Jones Bridge Road, Left on Wentworth Drive, Right on Millhouse Lane, home is on the left.
- View: Other
- Coordinates: 33.991308,-84.223583
School Information
- Elementary School: Simpson
- Middle School: Pinckneyville
- High School: Norcross
Taxes and HOA Information
- Tax Year: 2024
- Tax Legal Description: L17 BB WENTWORTH #3
- Tax Lot: 17
Virtual Tour
Parking
- Open Parking: No
Interior and Exterior Features
Interior Features
- Cooling: Central Air, Electric
- Heating: Forced Air
- Appliances: Dishwasher, Disposal, Gas Range, Range Hood, Refrigerator
- Basement: None
- Fireplace Features: Masonry, Family Room
- Flooring: Carpet, Ceramic Tile, Hardwood, Tile
- Interior Features: Crown Molding, Disappearing Attic Stairs, Entrance Foyer, High Speed Internet, Walk-In Closet(s), Double Vanity, Vaulted Ceiling(s)
- Levels/Stories: Two
- Other Equipment: Irrigation Equipment
- Window Features: Wood Frames
- Kitchen Features: Cabinets Other, Pantry, Stone Counters, View to Family Room, Wine Rack, Eat-in Kitchen, Kitchen Island, Solid Surface Counters
- Master Bathroom Features: Separate Tub/Shower, Skylights, Soaking Tub, Double Vanity
- Foundation: Slab
- Total Half Baths: 1
- Bathrooms Total Integer: 3
- Bathrooms Total Decimal: 2
Exterior Features
- Accessibility Features: None
- Construction Materials: Vinyl Siding, Brick
- Fencing: None
- Horse Amenities: None
- Patio And Porch Features: Breezeway, Deck, Patio
- Pool Features: None
- Road Surface Type: Asphalt
- Roof Type: Composition
- Security Features: Carbon Monoxide Detector(s), Security System Owned, Smoke Detector(s)
- Spa Features: None
- Laundry Features: Laundry Room, Electric Dryer Hookup, Upper Level
- Pool Private: No
- Road Frontage Type: City Street
- Other Structures: Garage(s), Shed(s)
Property
Utilities
- Sewer: Public Sewer
- Utilities: Cable Available, Electricity Available, Phone Available, Underground Utilities, Water Available, Natural Gas Available
- Water Source: Public
- Electric: 110 Volts, 220 Volts in Laundry, 220 Volts
Property and Assessments
- Home Warranty: No
- Property Condition: Resale
Green Features
- Green Energy Efficient: None
- Green Energy Generation: None
Lot Information
- Above Grade Finished Area: 2234
- Common Walls: No Common Walls
- Lot Features: Back Yard, Front Yard, Wooded, Sloped, Sprinklers In Front, Sprinklers In Rear
- Waterfront Footage: None
Rental
Rent Information
- Land Lease: No
- Occupant Types: Owner
Public Records for 4268 Millhouse Lane NW
Tax Record
- 2024$5,328.00 ($444.00 / month)
Home Facts
- Beds4
- Baths2
- Total Finished SqFt2,654 SqFt
- Above Grade Finished2,234 SqFt
- Below Grade Finished420 SqFt
- StoriesTwo
- Lot Size0.4600 Acres
- StyleSingle Family Residence
- Year Built1984
- CountyGwinnett - GA
- Fireplaces1




