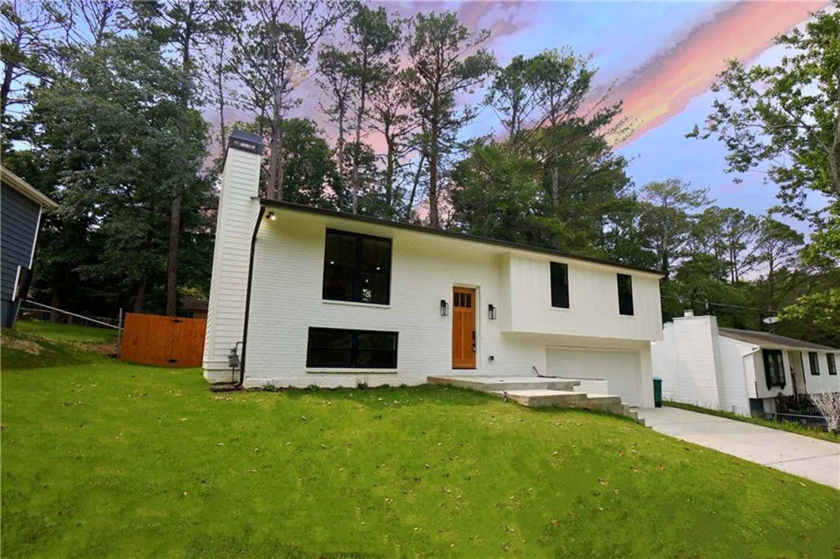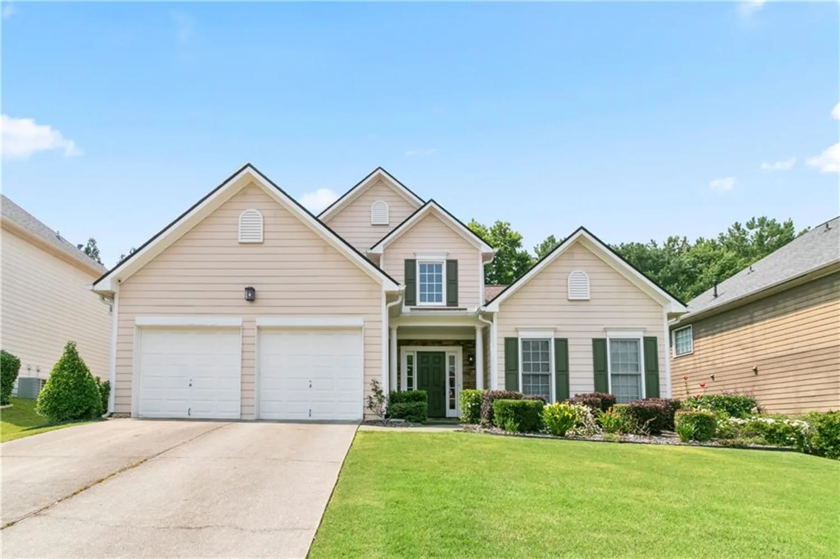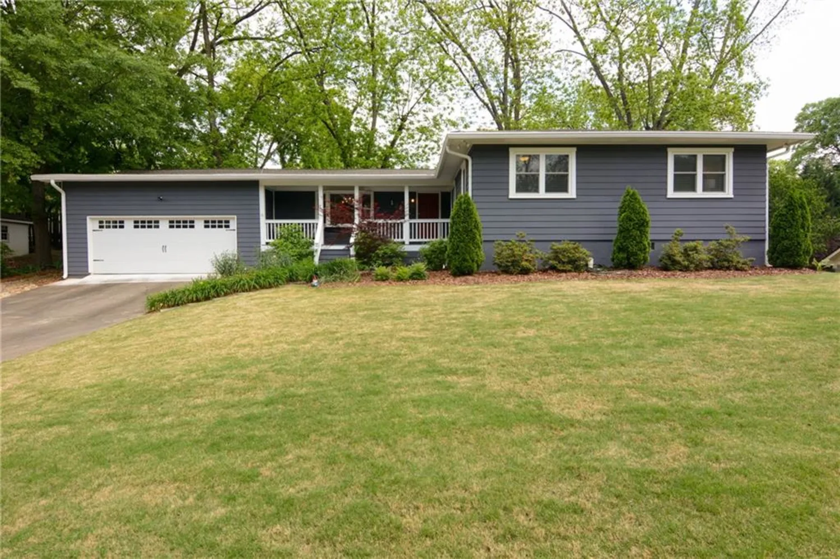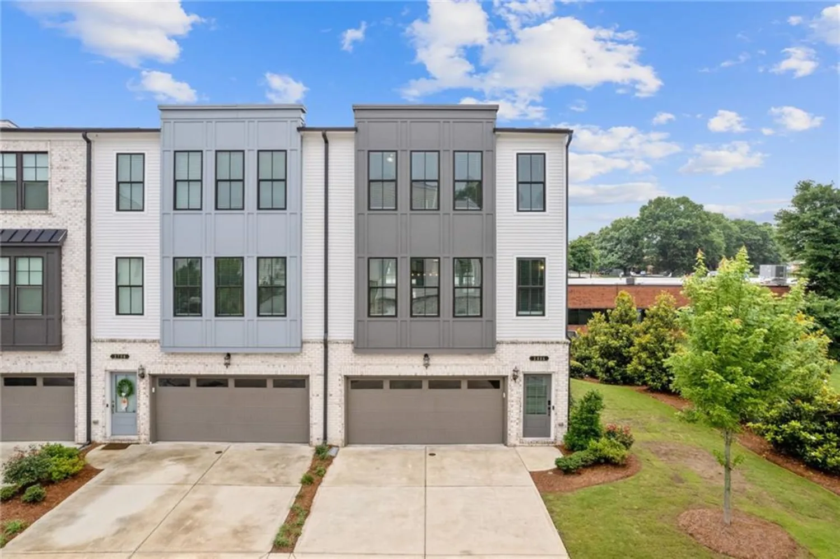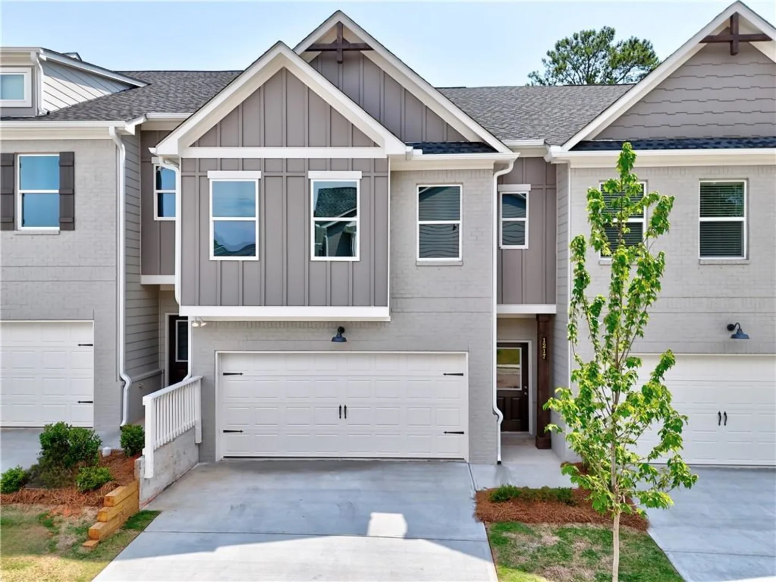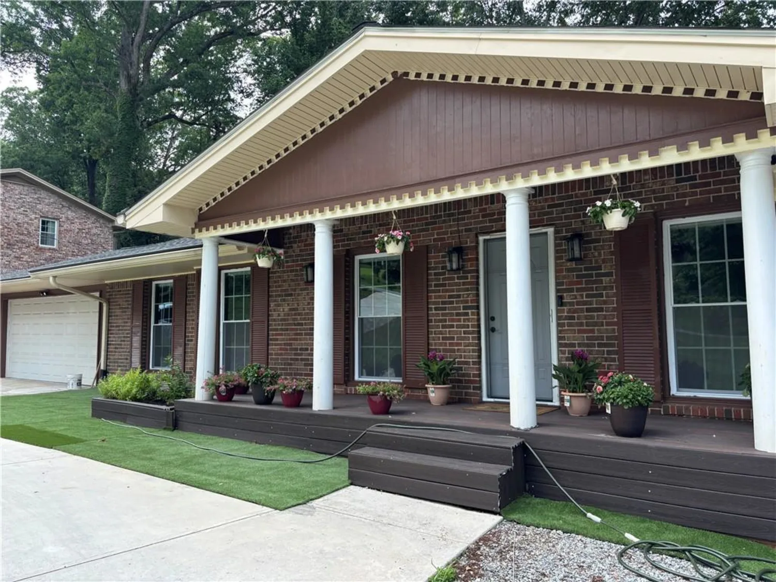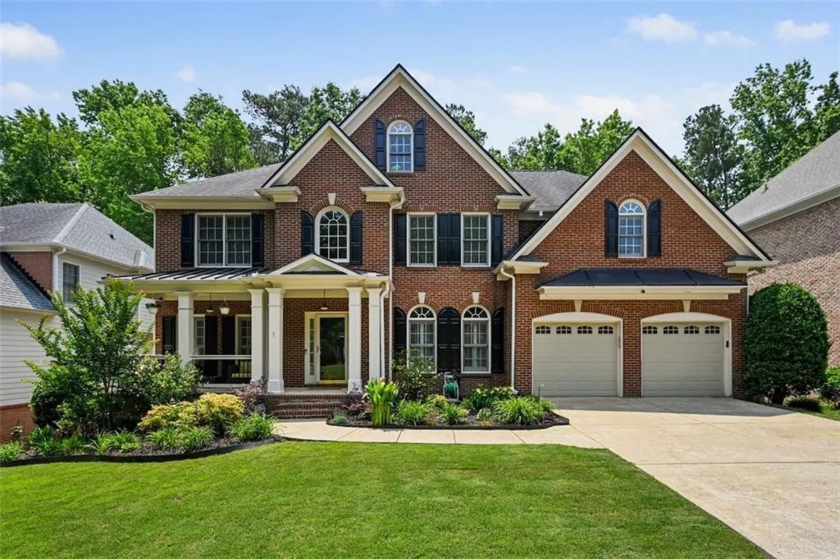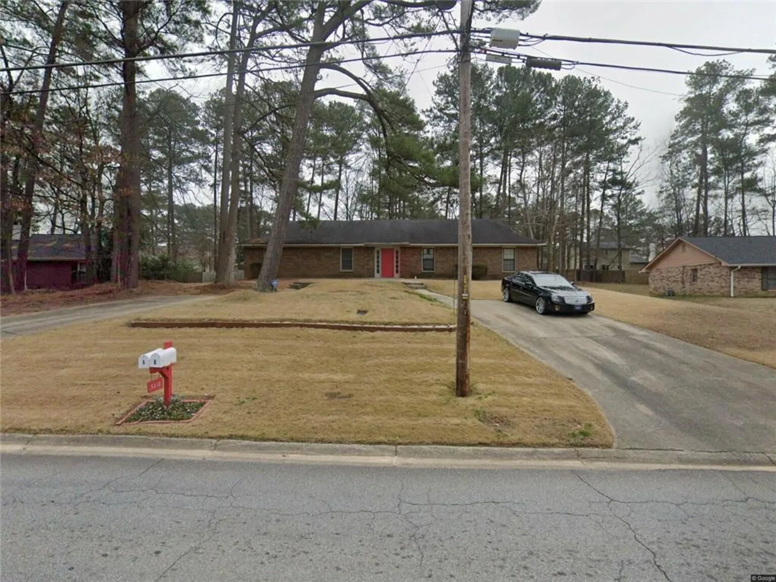370 thrasher street 2Norcross, GA 30071
370 thrasher street 2Norcross, GA 30071
Description
You have not seen a luxury townhome quite like this one before! This recently built townhome combines an unbeatable floor plan with custom finishes and details not found in other cookie cutter townhomes! Prepare to wow your guests with an entertainers kitchen that you'd find in homes at twice the price! A charming and welcoming front elevation greets your guests. The custom kitchen showcases quartz counters, stainless appliances, an enormous island and an abundance of storage! The kitchen overlooks the dining room & living room warmed by gas fireplace. A powder room on main is ideal for entertaining. Custom light fixtures and rich hardwood oak floors run throughout the ENTIRE home! No carpet here! Upstairs 3 full bedrooms and two baths include a spacious primary suite with separate his & her walk in closets, and a spa bath with double vanities and a walk in shower with a frameless glass surround. The lower level boasts an enormous flex space that can serve as in-law suite; 4th bedroom; rec room or office with a full bath. This exceptional townhome is Nestled in the HEART of HISTORIC NORCROSS, just steps from shopping, dining, Thrasher Park, Lillian Webb Park, Rossie Brundage Park, and the new K-5 State Charter School (Brookhaven Innovation Academy). The community amenities include a gated pool and a fire pit to enjoy those cool fall nights. EZ access to Peachtree Industrial, I85, I285 and Marta for EZ commuting. Plus you are just minutes to the Nationally-Ranked NORCROSS STEM HS and many private schools such as GACS, and Wesleyan. Enjoy free City Summer Concerts and seasonal festivals steps from your front door. Also conveniently located near Technology Park, Assembly Movie Studios, Shoppes at The Forum, Peachtree Corners Town Center, West Gwinnett Aquatic Center, Pinckneyville Baseball and Soccer Parks and more. Call to schedule your appointment today, this home is a must see!
Property Details for 370 THRASHER Street 2
- Subdivision ComplexSeven Norcross
- Architectural StyleCraftsman, Townhouse, Traditional
- ExteriorNone
- Num Of Garage Spaces2
- Num Of Parking Spaces2
- Parking FeaturesAttached, Garage Door Opener, Garage, Level Driveway
- Property AttachedYes
- Waterfront FeaturesNone
LISTING UPDATED:
- StatusActive
- MLS #7467969
- Days on Site239
- Taxes$6,815 / year
- HOA Fees$305 / month
- MLS TypeResidential
- Year Built2021
- Lot Size0.02 Acres
- CountryGwinnett - GA
LISTING UPDATED:
- StatusActive
- MLS #7467969
- Days on Site239
- Taxes$6,815 / year
- HOA Fees$305 / month
- MLS TypeResidential
- Year Built2021
- Lot Size0.02 Acres
- CountryGwinnett - GA
Building Information for 370 THRASHER Street 2
- StoriesThree Or More
- Year Built2021
- Lot Size0.0200 Acres
Payment Calculator
Term
Interest
Home Price
Down Payment
The Payment Calculator is for illustrative purposes only. Read More
Property Information for 370 THRASHER Street 2
Summary
Location and General Information
- Community Features: Homeowners Assoc, Park, Pool
- Directions: Holcomb Bridge Rd to Thrasher St. Townhouse is on your right.
- View: Other
- Coordinates: 33.938475,-84.216657
School Information
- Elementary School: Stripling
- Middle School: Pinckneyville
- High School: Norcross
Taxes and HOA Information
- Parcel Number: R6243 436
- Tax Year: 2023
- Association Fee Includes: Maintenance Grounds, Pest Control, Termite
- Tax Legal Description: 59537/368
Virtual Tour
- Virtual Tour Link PP: https://www.propertypanorama.com/370-THRASHER-Street-Unit-2-Norcross-GA-30071/unbranded
Parking
- Open Parking: Yes
Interior and Exterior Features
Interior Features
- Cooling: Central Air, Ceiling Fan(s), Zoned
- Heating: Central, Zoned
- Appliances: Dishwasher, Disposal, Refrigerator, Microwave, Self Cleaning Oven
- Basement: None
- Fireplace Features: Family Room, Factory Built, Gas Log, Gas Starter
- Flooring: Carpet, Ceramic Tile, Hardwood
- Interior Features: High Ceilings 10 ft Main, High Ceilings 10 ft Lower, High Ceilings 10 ft Upper, Double Vanity, Disappearing Attic Stairs, Entrance Foyer, His and Hers Closets, Tray Ceiling(s), Walk-In Closet(s)
- Levels/Stories: Three Or More
- Other Equipment: None
- Window Features: Insulated Windows
- Kitchen Features: Cabinets White, Kitchen Island, Pantry, Stone Counters, View to Family Room
- Master Bathroom Features: Double Vanity, Shower Only
- Foundation: None
- Total Half Baths: 1
- Bathrooms Total Integer: 4
- Bathrooms Total Decimal: 3
Exterior Features
- Accessibility Features: None
- Construction Materials: Brick 4 Sides, Cement Siding
- Fencing: None
- Horse Amenities: None
- Patio And Porch Features: Deck
- Pool Features: In Ground
- Road Surface Type: Asphalt, Paved
- Roof Type: Composition, Shingle
- Security Features: Carbon Monoxide Detector(s), Smoke Detector(s)
- Spa Features: None
- Laundry Features: In Hall, Upper Level
- Pool Private: No
- Road Frontage Type: Other
- Other Structures: None
Property
Utilities
- Sewer: Public Sewer
- Utilities: Cable Available, Electricity Available, Natural Gas Available, Phone Available, Sewer Available, Water Available
- Water Source: Public
- Electric: Other
Property and Assessments
- Home Warranty: No
- Property Condition: Resale
Green Features
- Green Energy Efficient: Thermostat
- Green Energy Generation: None
Lot Information
- Above Grade Finished Area: 2592
- Common Walls: 2+ Common Walls
- Lot Features: Corner Lot, Level, Landscaped, Private
- Waterfront Footage: None
Multi Family
- # Of Units In Community: 2
Rental
Rent Information
- Land Lease: No
- Occupant Types: Owner
Public Records for 370 THRASHER Street 2
Tax Record
- 2023$6,815.00 ($567.92 / month)
Home Facts
- Beds4
- Baths3
- Total Finished SqFt2,592 SqFt
- Above Grade Finished2,592 SqFt
- StoriesThree Or More
- Lot Size0.0200 Acres
- StyleTownhouse
- Year Built2021
- APNR6243 436
- CountyGwinnett - GA
- Fireplaces1




