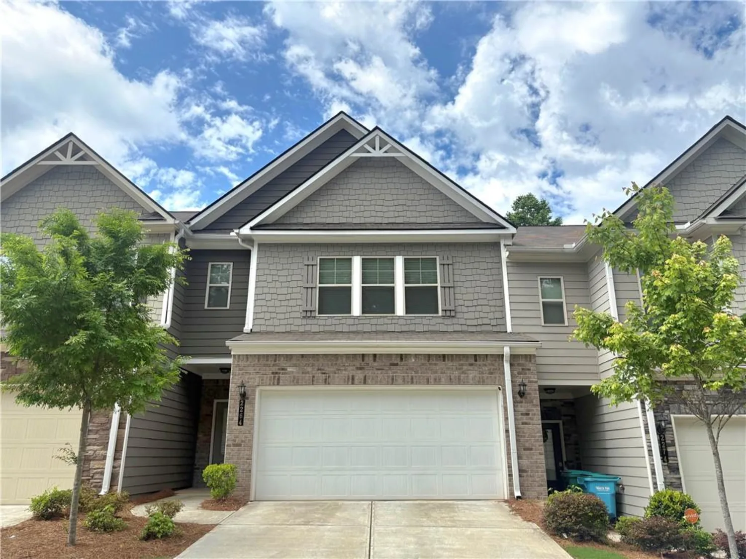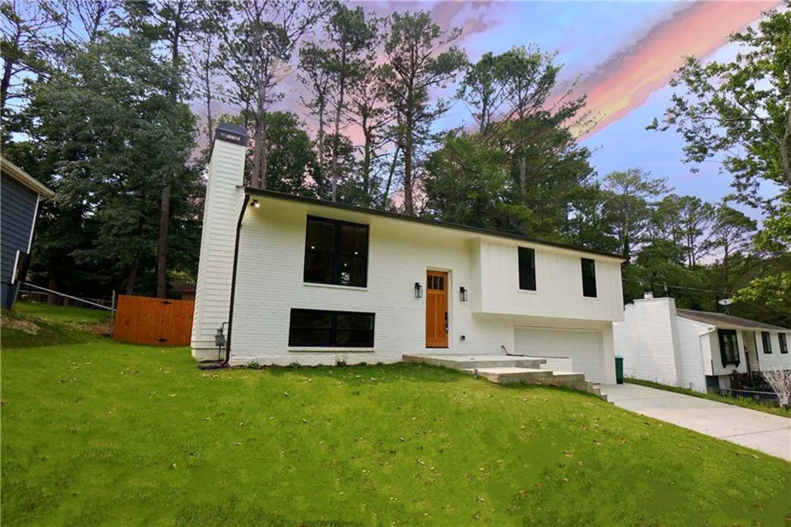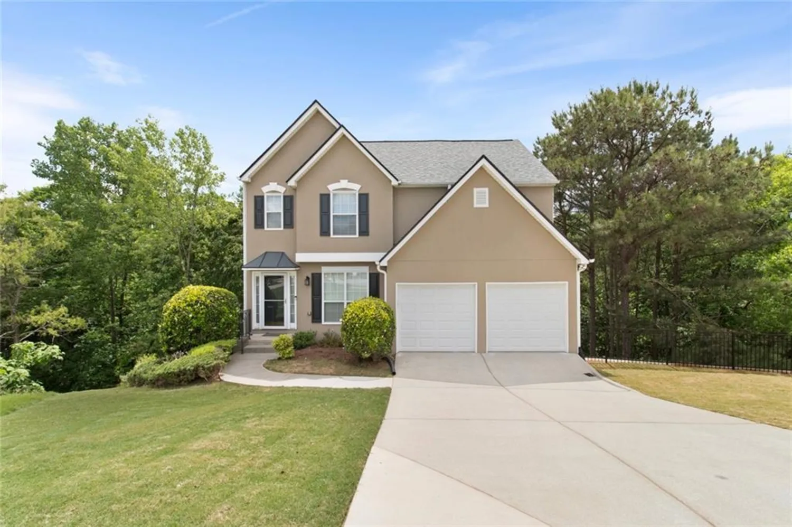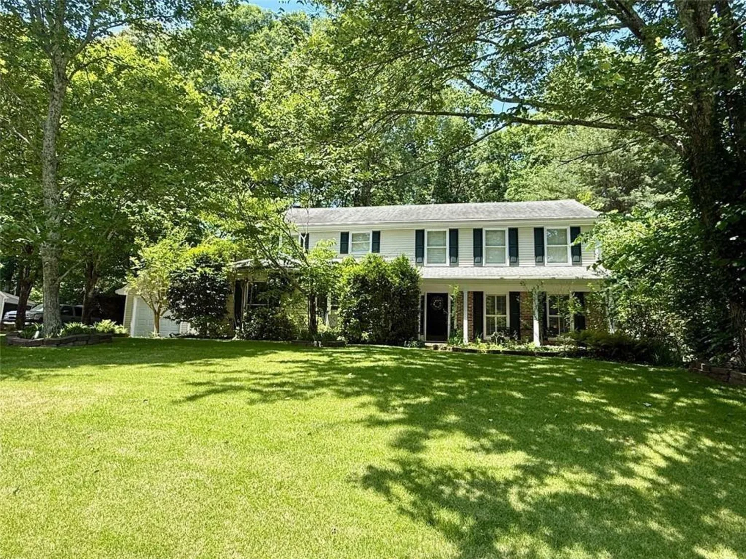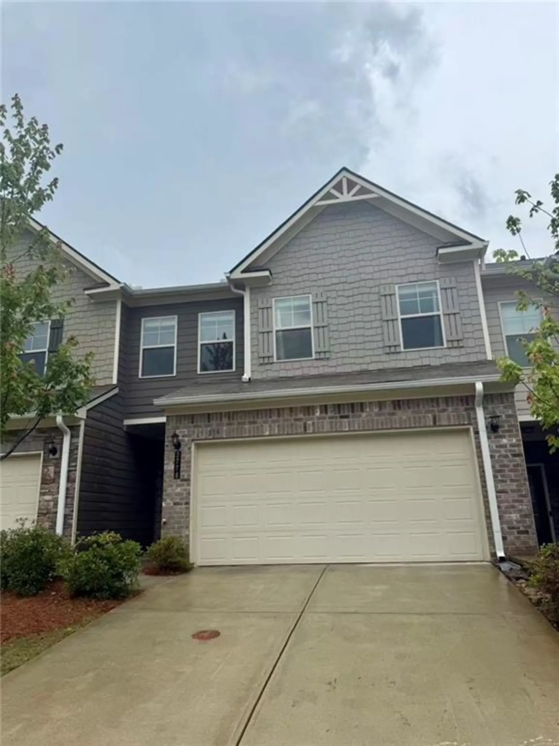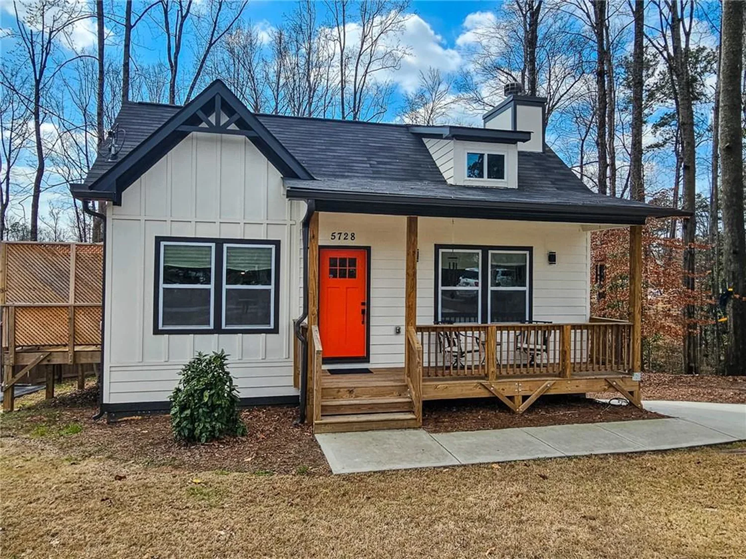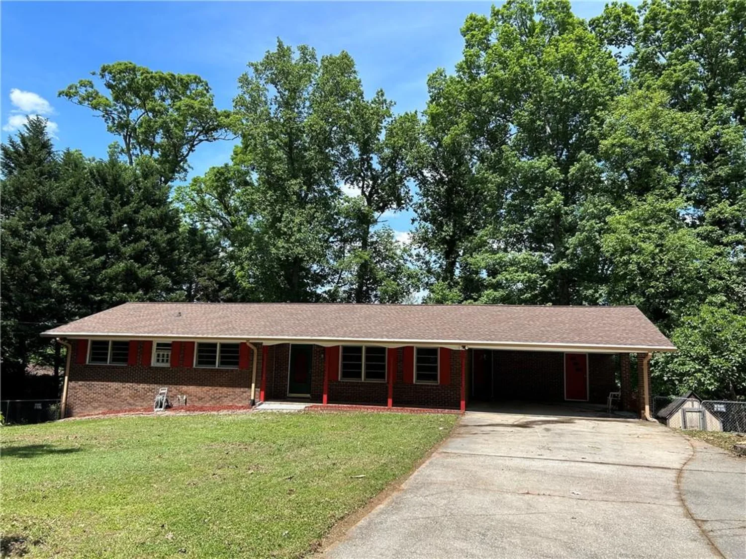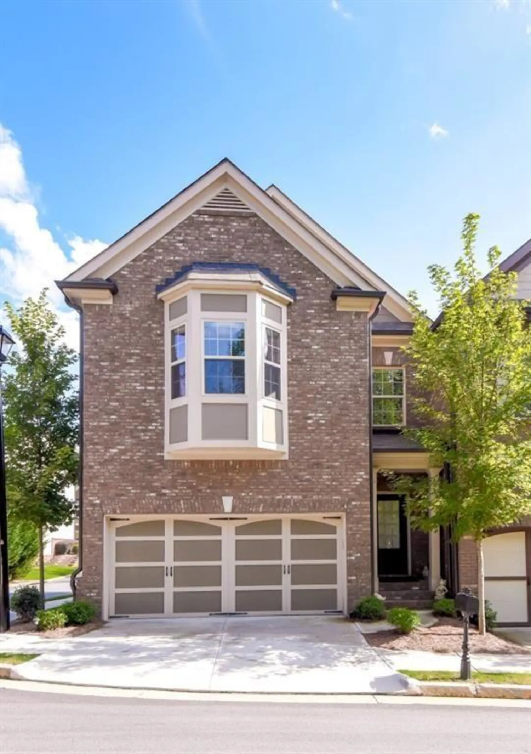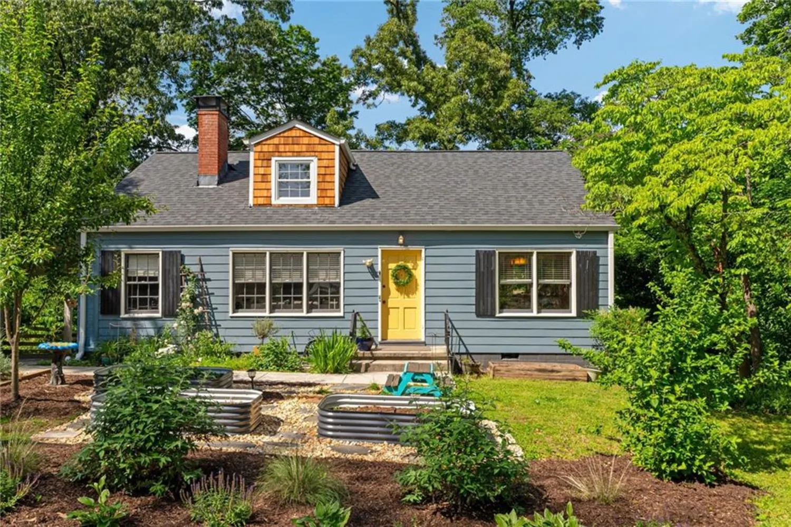2808 maddison towns avenueNorcross, GA 30071
2808 maddison towns avenueNorcross, GA 30071
Description
Step into stylish suburban living in this beautifully designed end-unit townhome, where thoughtful architecture, natural light, and upscale finishes create the perfect blend of function and comfort. This three-level residence offers 4 generously sized bedrooms and 3.5 bathrooms, making it ideal for growing households, remote professionals, or anyone who loves to host. The entry level welcomes you with a versatile bedroom and full bath perfect as a guest suite, home office, or private studio. Upstairs, the main living space is a true showstopper. A sleek, open kitchen anchors the space with a generous island, quartz counters, and top-tier Frigidaire Gallery appliances, including a double oven and gas cooktop perfect for culinary enthusiasts. The kitchen flows effortlessly into the spacious dining area and a bright, airy living room, complete with a gas fireplace for cozy nights. A stylish half bath adds extra convenience. Retreat to the top floor where the luxurious primary suite offers a peaceful escape. Enjoy dual walk-in closets, a spa-inspired bathroom with a frameless glass shower, double vanities, and a private water closet. Two additional bedrooms, a shared full bath, and a laundry room with high-end Electrolux appliances round out this level. Relax on the covered deck overlooking serene green space, or entertain on the lower-level patio. As an end-unit, this home boasts enhanced privacy and additional natural light, plus a two-car garage and ample driveway parking. Located just minutes from vibrant downtown Norcross, you’ll have dining, shopping, and local events at your fingertips. With easy access to major routes like Buford Hwy, 141, I-85, and I-285, commuting to Peachtree Corners, Chamblee, and beyond is a breeze.
Property Details for 2808 Maddison Towns Avenue
- Subdivision ComplexThe Kelly at Norcross
- Architectural StyleContemporary, Modern, Townhouse
- ExteriorOther
- Num Of Garage Spaces2
- Parking FeaturesAttached, Driveway, Garage
- Property AttachedYes
- Waterfront FeaturesNone
LISTING UPDATED:
- StatusActive
- MLS #7589133
- Days on Site1
- Taxes$5,658 / year
- HOA Fees$225 / month
- MLS TypeResidential
- Year Built2020
- Lot Size0.02 Acres
- CountryGwinnett - GA
LISTING UPDATED:
- StatusActive
- MLS #7589133
- Days on Site1
- Taxes$5,658 / year
- HOA Fees$225 / month
- MLS TypeResidential
- Year Built2020
- Lot Size0.02 Acres
- CountryGwinnett - GA
Building Information for 2808 Maddison Towns Avenue
- StoriesThree Or More
- Year Built2020
- Lot Size0.0200 Acres
Payment Calculator
Term
Interest
Home Price
Down Payment
The Payment Calculator is for illustrative purposes only. Read More
Property Information for 2808 Maddison Towns Avenue
Summary
Location and General Information
- Community Features: None
- Directions: Please Use GPS
- View: Neighborhood
- Coordinates: 33.935297,-84.223602
School Information
- Elementary School: Stripling
- Middle School: Pinckneyville
- High School: Norcross
Taxes and HOA Information
- Parcel Number: R6244 236
- Tax Year: 2024
- Association Fee Includes: Maintenance Grounds, Maintenance Structure, Termite
- Tax Legal Description: L35 BD-2 KELLY IN HISTORIC NORCROSS
Virtual Tour
- Virtual Tour Link PP: https://www.propertypanorama.com/2808-Maddison-Towns-Avenue-Norcross-GA-30071/unbranded
Parking
- Open Parking: Yes
Interior and Exterior Features
Interior Features
- Cooling: Ceiling Fan(s), Central Air, Zoned
- Heating: Natural Gas
- Appliances: Dishwasher, Disposal, Double Oven, Dryer, Gas Cooktop, Microwave, Refrigerator, Washer
- Basement: None
- Fireplace Features: Gas Log, Living Room
- Flooring: Carpet, Luxury Vinyl
- Interior Features: Crown Molding, Double Vanity, High Ceilings 9 ft Lower, High Ceilings 9 ft Main, High Ceilings 9 ft Upper, High Speed Internet, His and Hers Closets, Recessed Lighting, Tray Ceiling(s), Walk-In Closet(s)
- Levels/Stories: Three Or More
- Other Equipment: None
- Window Features: Insulated Windows
- Kitchen Features: Cabinets White, Eat-in Kitchen, Kitchen Island, Pantry, Stone Counters, View to Family Room
- Master Bathroom Features: Double Vanity, Separate His/Hers, Shower Only
- Foundation: Slab
- Total Half Baths: 1
- Bathrooms Total Integer: 4
- Bathrooms Total Decimal: 3
Exterior Features
- Accessibility Features: None
- Construction Materials: Cement Siding, HardiPlank Type
- Fencing: None
- Horse Amenities: None
- Patio And Porch Features: Covered, Deck, Patio
- Pool Features: None
- Road Surface Type: Asphalt
- Roof Type: Shingle
- Security Features: Carbon Monoxide Detector(s), Smoke Detector(s)
- Spa Features: None
- Laundry Features: In Hall, Upper Level
- Pool Private: No
- Road Frontage Type: None
- Other Structures: None
Property
Utilities
- Sewer: Public Sewer
- Utilities: Cable Available, Electricity Available, Natural Gas Available, Phone Available, Sewer Available, Underground Utilities, Water Available
- Water Source: Public
- Electric: 110 Volts, 220 Volts, 220 Volts in Garage
Property and Assessments
- Home Warranty: No
- Property Condition: Resale
Green Features
- Green Energy Efficient: Appliances, HVAC, Insulation
- Green Energy Generation: None
Lot Information
- Common Walls: 1 Common Wall, End Unit
- Lot Features: Cleared
- Waterfront Footage: None
Rental
Rent Information
- Land Lease: No
- Occupant Types: Owner
Public Records for 2808 Maddison Towns Avenue
Tax Record
- 2024$5,658.00 ($471.50 / month)
Home Facts
- Beds4
- Baths3
- Total Finished SqFt2,322 SqFt
- StoriesThree Or More
- Lot Size0.0200 Acres
- StyleTownhouse
- Year Built2020
- APNR6244 236
- CountyGwinnett - GA
- Fireplaces1




