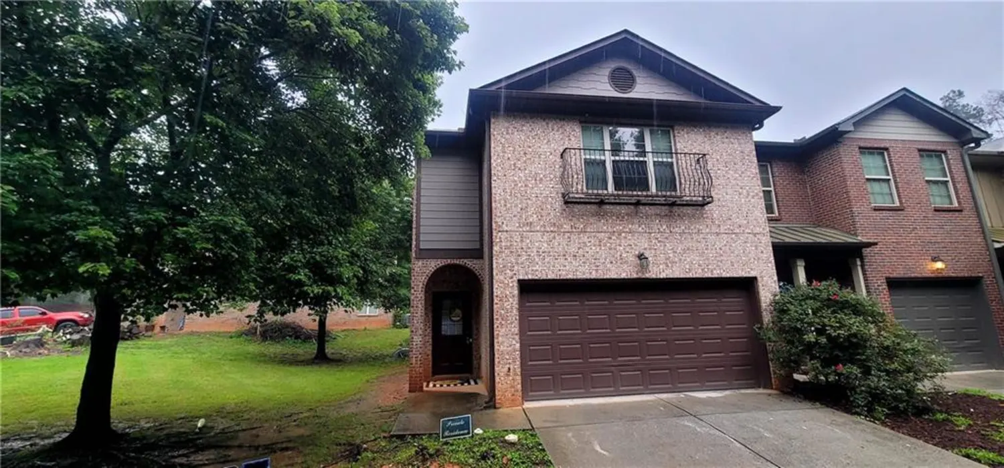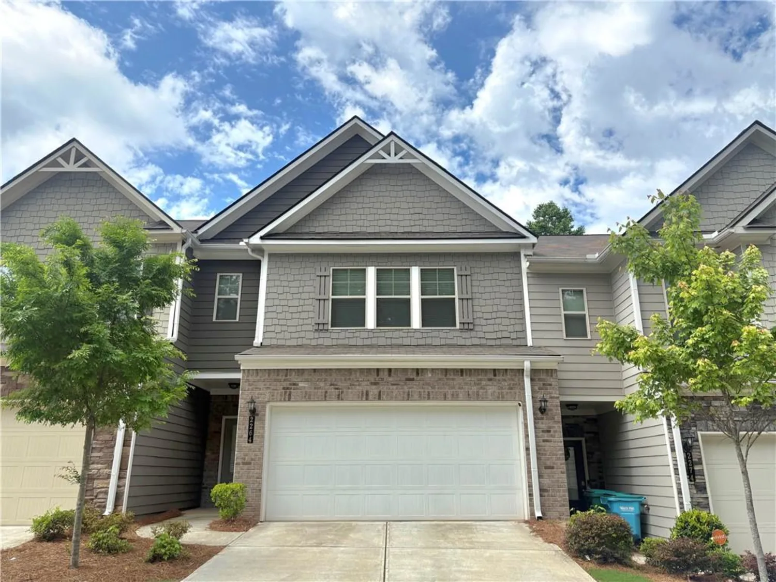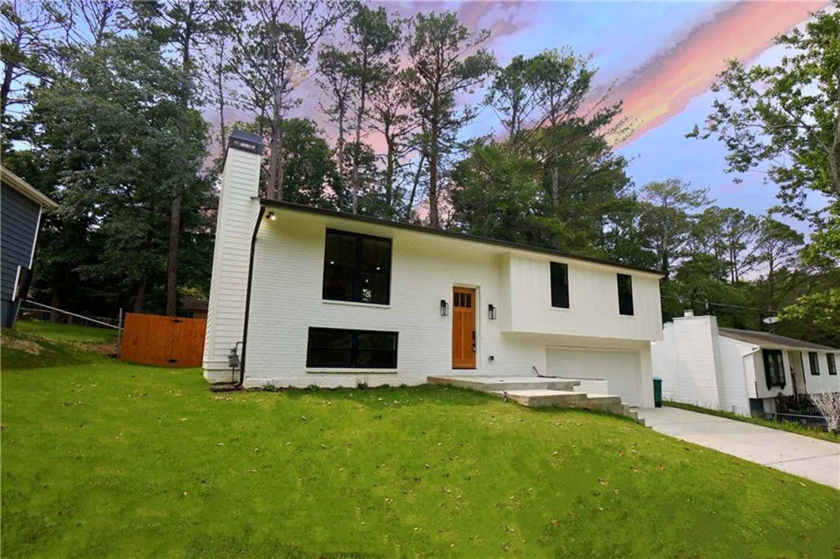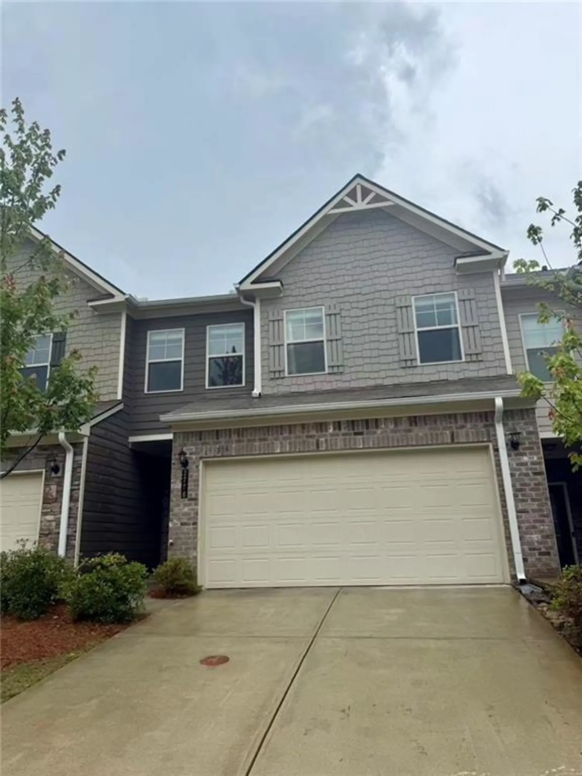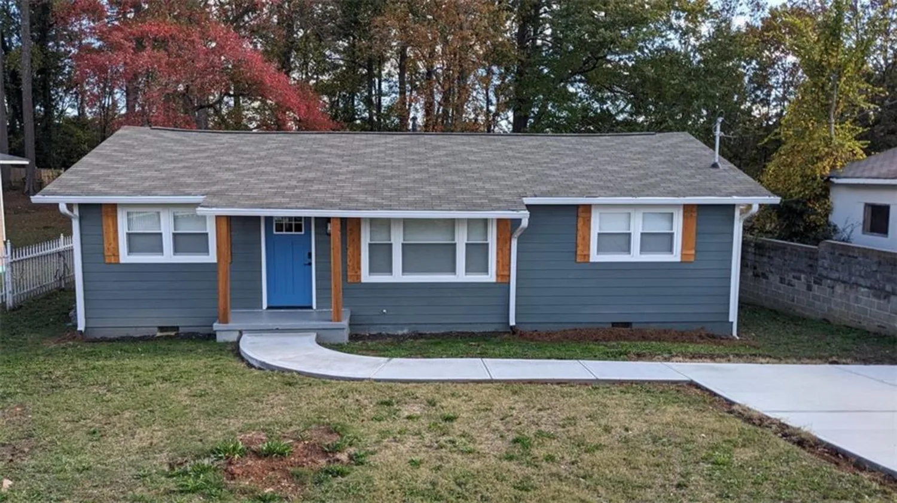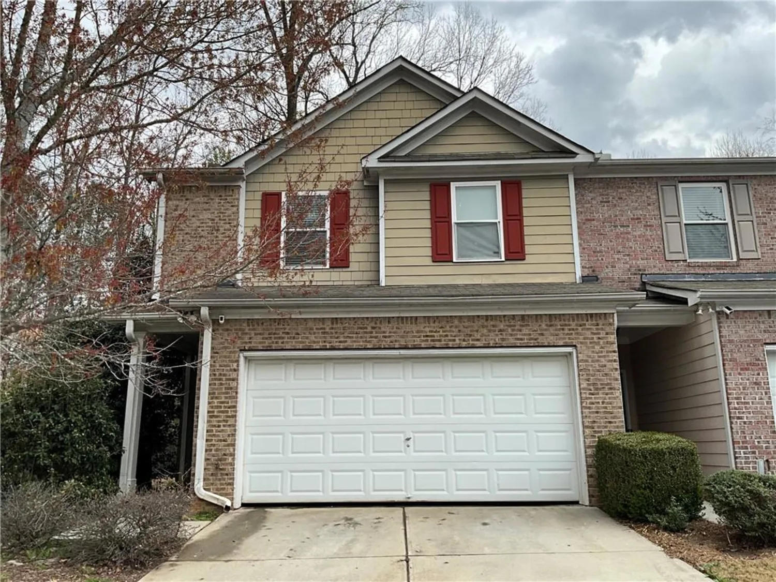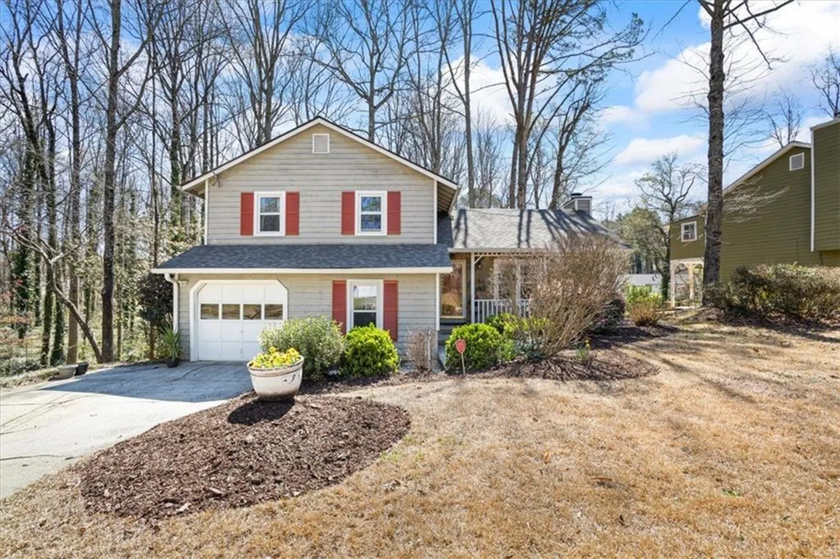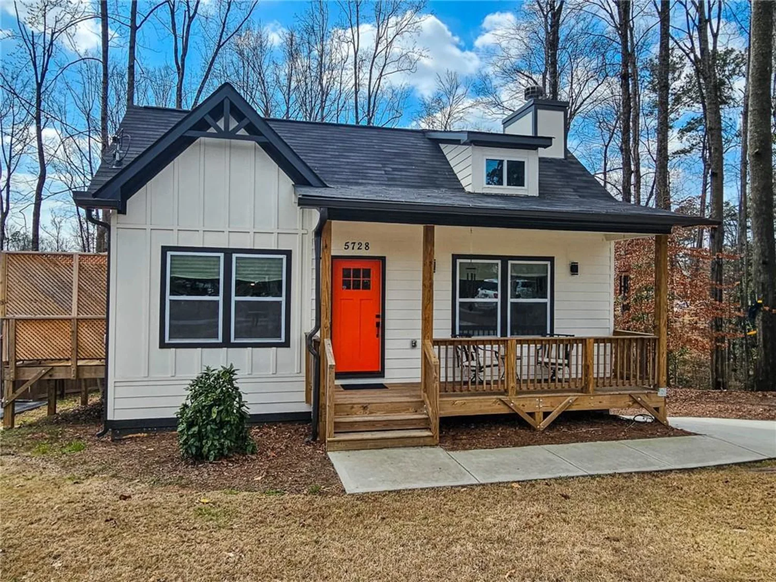7040 magnolia park laneNorcross, GA 30093
7040 magnolia park laneNorcross, GA 30093
Description
This is the one your buyer will love! Welcome to this beautiful 4-bedroom, 2.5-bathroom home nestled in a quiet subdivision just off Osborne Drive, conveniently located with easy access to highways I85 & I285 and Graves Charter Elementary school. The home has been lovingly and meticulously cared for by the original owner for 27 years. Pristine move-in ready condition with many upgrades that include: new white cabinetry with slow close drawers, a new roof, new HVAC, new water heater, new luxury vinyl plank flooring and fresh paint throughout. The kitchen has been beautifully upgraded with brand new Samsung stainless steel smart appliances (refrigerator not included), pre-wired for surround sound system, and the half bath has been tastefully upgraded with a sleek floating vanity and porcelain flooring. Enjoy 2 spacious semi private decks, ideal for peaceful outdoor moments and a beautiful view to watch the sunset. The first deck is off the kitchen and the second deck is off the unfinished basement. The basement space is ready for your buyer's creativity to transform into a gym, home theater, apartment or airbnb space, whatever they desire with plumbing already in place for an additional bathroom. Need storage space, there's another basement! Yes you heard 2 spacious decks and 2 huge basements. The spacious primary bedroom boasts vaulted ceilings and a large walk-in closet, while the attached en-suite bath features a separate shower and a luxurious jetted Jacuzzi tub- the perfect place to relax after a long day. Enjoy the best of both worlds with easy access to the city and a scenic walking trail from the subdivision that leads directly to Graves Park. This will not last long, it's a gem!
Property Details for 7040 Magnolia Park Lane
- Subdivision ComplexMagnolia Park
- Architectural StyleTraditional
- ExteriorGarden, Private Entrance, Private Yard
- Num Of Garage Spaces2
- Parking FeaturesAttached, Driveway, Garage, Garage Door Opener, Garage Faces Front, Kitchen Level, Level Driveway
- Property AttachedNo
- Waterfront FeaturesNone
LISTING UPDATED:
- StatusActive
- MLS #7552905
- Days on Site26
- Taxes$3,695 / year
- MLS TypeResidential
- Year Built1997
- Lot Size0.88 Acres
- CountryGwinnett - GA
LISTING UPDATED:
- StatusActive
- MLS #7552905
- Days on Site26
- Taxes$3,695 / year
- MLS TypeResidential
- Year Built1997
- Lot Size0.88 Acres
- CountryGwinnett - GA
Building Information for 7040 Magnolia Park Lane
- StoriesTwo
- Year Built1997
- Lot Size0.8800 Acres
Payment Calculator
Term
Interest
Home Price
Down Payment
The Payment Calculator is for illustrative purposes only. Read More
Property Information for 7040 Magnolia Park Lane
Summary
Location and General Information
- Community Features: Sidewalks, Street Lights
- Directions: Please use GPS for directions.
- View: Neighborhood
- Coordinates: 33.898467,-84.229904
School Information
- Elementary School: Graves
- Middle School: Radloff
- High School: Meadowcreek
Taxes and HOA Information
- Parcel Number: R6193 296
- Tax Year: 2024
- Tax Legal Description: L52 BA MAGNOLIA #3
Virtual Tour
- Virtual Tour Link PP: https://www.propertypanorama.com/7040-Magnolia-Park-Lane-Norcross-GA-30093/unbranded
Parking
- Open Parking: Yes
Interior and Exterior Features
Interior Features
- Cooling: Ceiling Fan(s), Central Air, Electric, Zoned
- Heating: Central, Forced Air, Natural Gas
- Appliances: Dishwasher, Gas Range, Microwave
- Basement: Daylight, Full, Interior Entry, Unfinished, Other
- Fireplace Features: Factory Built, Family Room
- Flooring: Carpet, Luxury Vinyl
- Interior Features: Entrance Foyer, High Speed Internet, Walk-In Closet(s)
- Levels/Stories: Two
- Other Equipment: None
- Window Features: None
- Kitchen Features: Breakfast Bar, Cabinets Other, Eat-in Kitchen, Pantry, Solid Surface Counters, View to Family Room
- Master Bathroom Features: Separate Tub/Shower, Soaking Tub
- Foundation: Slab
- Total Half Baths: 1
- Bathrooms Total Integer: 3
- Bathrooms Total Decimal: 2
Exterior Features
- Accessibility Features: None
- Construction Materials: Stucco
- Fencing: None
- Horse Amenities: None
- Patio And Porch Features: Deck, Patio
- Pool Features: None
- Road Surface Type: Concrete
- Roof Type: Composition
- Security Features: None
- Spa Features: None
- Laundry Features: Laundry Closet, Main Level
- Pool Private: No
- Road Frontage Type: City Street
- Other Structures: None
Property
Utilities
- Sewer: Public Sewer
- Utilities: Cable Available, Electricity Available, Natural Gas Available, Phone Available, Sewer Available, Underground Utilities, Water Available
- Water Source: Public
- Electric: 110 Volts, 220 Volts, Other
Property and Assessments
- Home Warranty: No
- Property Condition: Resale
Green Features
- Green Energy Efficient: None
- Green Energy Generation: None
Lot Information
- Above Grade Finished Area: 1860
- Common Walls: No Common Walls
- Lot Features: Cul-De-Sac, Private
- Waterfront Footage: None
Rental
Rent Information
- Land Lease: No
- Occupant Types: Owner
Public Records for 7040 Magnolia Park Lane
Tax Record
- 2024$3,695.00 ($307.92 / month)
Home Facts
- Beds4
- Baths2
- Total Finished SqFt1,860 SqFt
- Above Grade Finished1,860 SqFt
- StoriesTwo
- Lot Size0.8800 Acres
- StyleSingle Family Residence
- Year Built1997
- APNR6193 296
- CountyGwinnett - GA
- Fireplaces1




