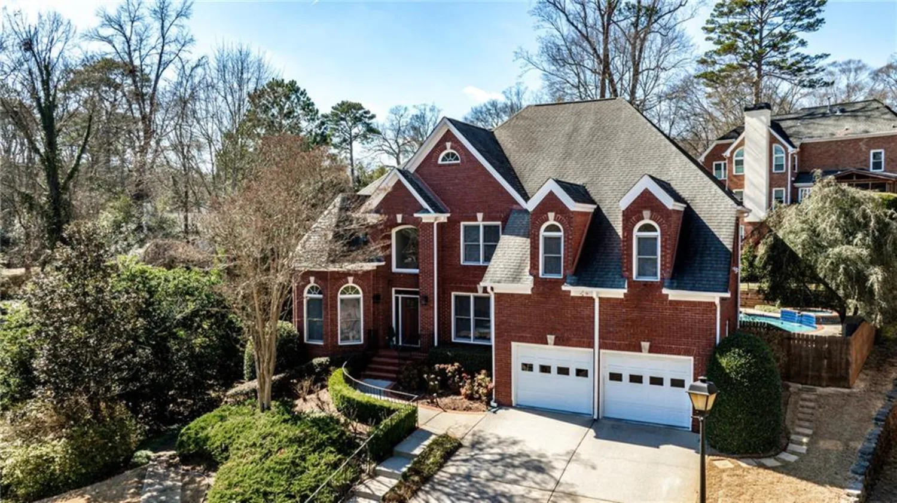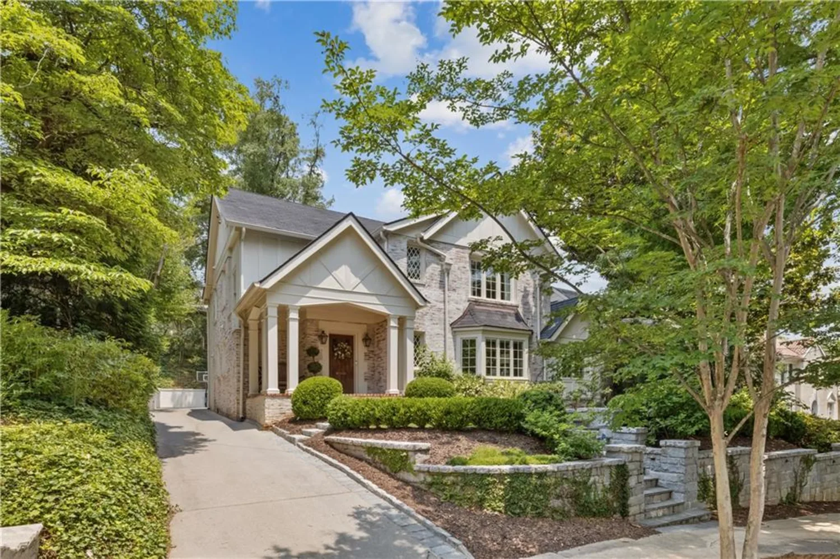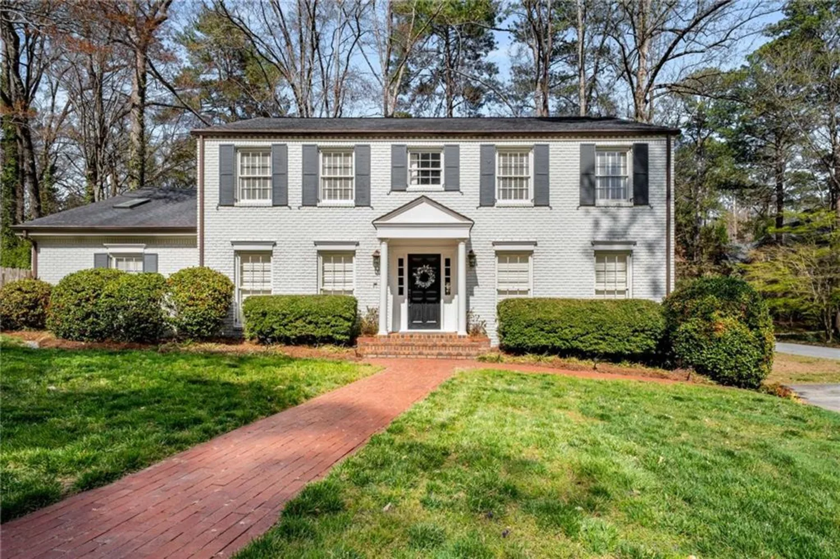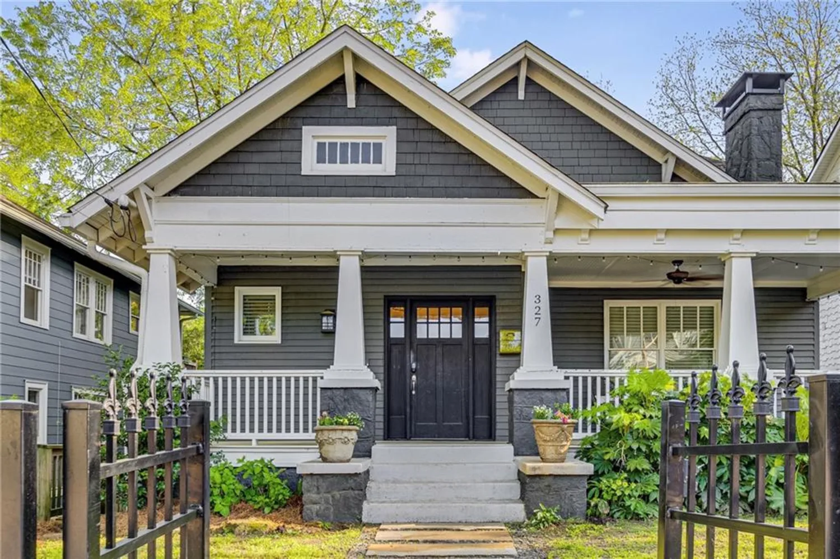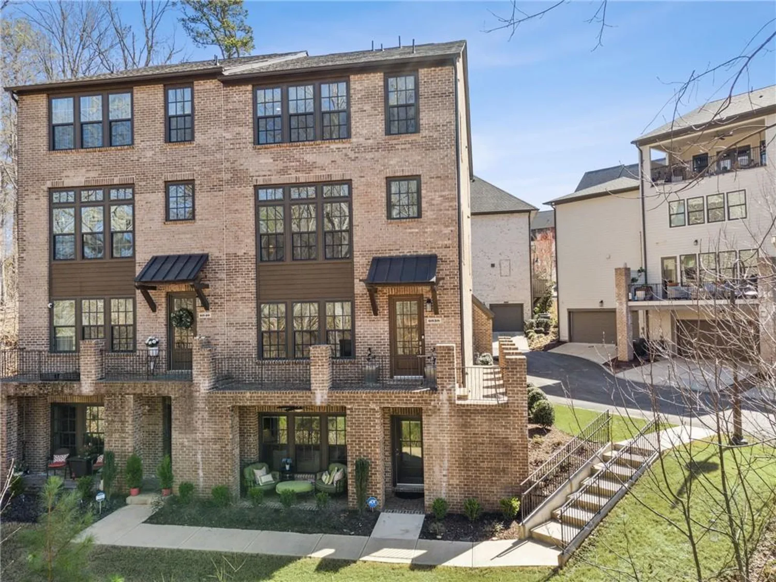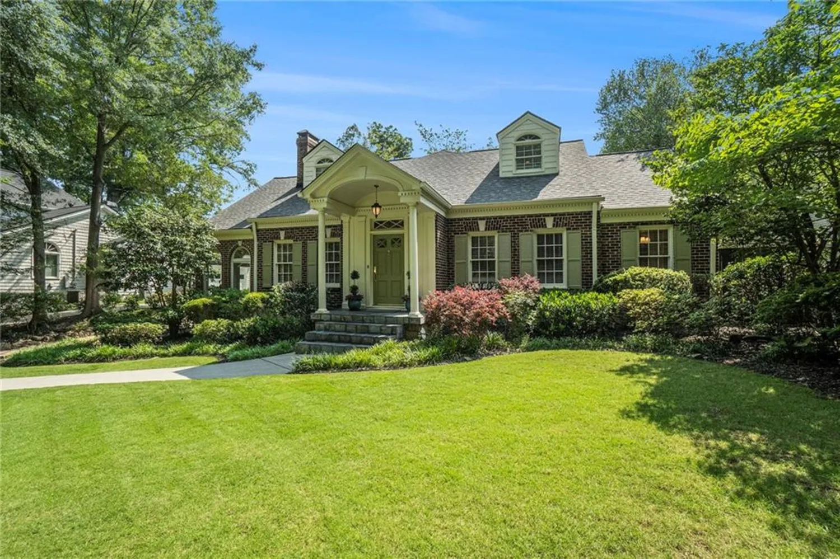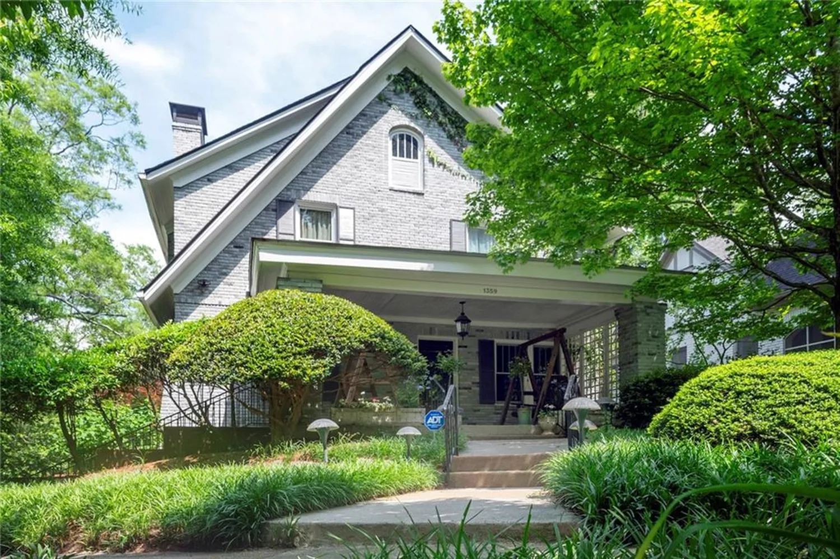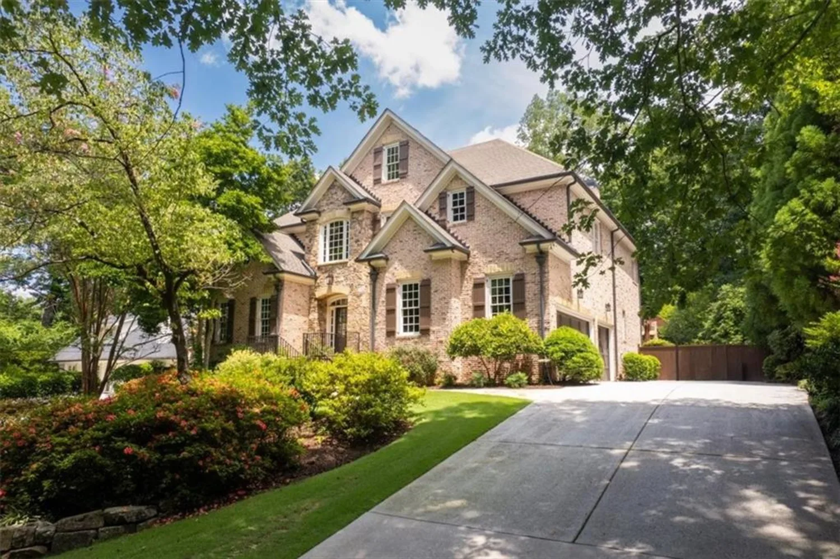115 cross roads courtAtlanta, GA 30327
115 cross roads courtAtlanta, GA 30327
Description
Nestled on a peaceful cul-de-sac in prestigious Cross Roads Manor, you are welcomed to this stunning home with a beautiful circular stone paver driveway. Through the double entry doors, a grand marble foyer opens into an expansive living room, anchored by a dramatic marble fireplace. Custom built-ins on either side present a perfect place for any art aficionado to exhibit their collection. Triple French doors lead to the private, gated backyard and serene, covered patio, an ideal place to experience indoor-outdoor living. Attached to the main living area, a centrally located custom wet bar enhances the home’s flow for effortless hosting. The new designer gourmet kitchen is a chef’s dream, featuring brand new Thermador appliances, custom island, and open views into a sun-drenched fireside keeping room. Natural light floods the space throughout the day, creating a warm and inviting atmosphere. Perfect for entertaining, a spacious formal dining room with an uplit tray ceiling easily seats 12 guests and showcases elegant custom cabinetry. An impressive wood-paneled study, just off the grand foyer, features rich hardwoods, a fireplace, custom built-ins, and expansive windows for abundant natural light. The main-level owner's suite is a private retreat, boasting a spa-inspired bath complete with marble finishes, a soaking tub, sauna, steam shower, dual vanities, and brand new designer double closets. Upstairs, secondary bedrooms are generous ensuite retreats with large walk-in closets. The terrace level offers a perfect opportunity for an in-law suite with a newly added designer full bath and kitchen along with garden path egress and ample storage. Additional highlights include NEW ROOF, high end interior finishes with luxury materials, attached two-car garage with detached single-car garage, and hard coat stucco exterior.
Property Details for 115 Cross Roads Court
- Subdivision ComplexCross Roads Manor
- Architectural StyleEuropean, Traditional
- ExteriorBalcony, Garden, Private Entrance, Private Yard
- Num Of Garage Spaces3
- Parking FeaturesAttached, Garage, Garage Door Opener, Garage Faces Rear, Level Driveway, Storage
- Property AttachedNo
- Waterfront FeaturesNone
LISTING UPDATED:
- StatusComing Soon
- MLS #7589873
- Days on Site0
- Taxes$14,438 / year
- HOA Fees$1,000 / year
- MLS TypeResidential
- Year Built1989
- Lot Size0.52 Acres
- CountryFulton - GA
LISTING UPDATED:
- StatusComing Soon
- MLS #7589873
- Days on Site0
- Taxes$14,438 / year
- HOA Fees$1,000 / year
- MLS TypeResidential
- Year Built1989
- Lot Size0.52 Acres
- CountryFulton - GA
Building Information for 115 Cross Roads Court
- StoriesThree Or More
- Year Built1989
- Lot Size0.5188 Acres
Payment Calculator
Term
Interest
Home Price
Down Payment
The Payment Calculator is for illustrative purposes only. Read More
Property Information for 115 Cross Roads Court
Summary
Location and General Information
- Community Features: None
- Directions: Coming from Chastain Park, head north on Powers Ferry Road, turn Left on Mt. Vernon Hwy, turn Left on Cross Roads Manor, take first Left onto Cross Roads Ct, home is located on the right. No sign. GPS friendly.
- View: Other
- Coordinates: 33.900696,-84.418802
School Information
- Elementary School: Heards Ferry
- Middle School: Ridgeview Charter
- High School: Riverwood International Charter
Taxes and HOA Information
- Parcel Number: 17 017500060262
- Tax Year: 2024
- Tax Legal Description: 22
Virtual Tour
Parking
- Open Parking: Yes
Interior and Exterior Features
Interior Features
- Cooling: Ceiling Fan(s), Central Air, Zoned
- Heating: Natural Gas, Zoned
- Appliances: Dishwasher, Disposal, Double Oven, Dryer, Gas Cooktop, Range Hood, Refrigerator, Self Cleaning Oven, Washer
- Basement: Daylight, Exterior Entry, Finished, Finished Bath, Full, Interior Entry
- Fireplace Features: Gas Log, Gas Starter, Glass Doors, Keeping Room, Living Room
- Flooring: Carpet, Hardwood, Other
- Interior Features: Bookcases, Cathedral Ceiling(s), Double Vanity, Entrance Foyer 2 Story, High Ceilings 9 ft Lower, High Ceilings 9 ft Upper, High Ceilings 10 ft Main, His and Hers Closets, Sauna, Walk-In Closet(s), Wet Bar
- Levels/Stories: Three Or More
- Other Equipment: None
- Window Features: Skylight(s)
- Kitchen Features: Cabinets White, Keeping Room, Kitchen Island, Pantry, Second Kitchen, Stone Counters, View to Family Room
- Master Bathroom Features: Double Vanity, Separate Tub/Shower, Skylights, Vaulted Ceiling(s)
- Foundation: Concrete Perimeter
- Main Bedrooms: 1
- Total Half Baths: 1
- Bathrooms Total Integer: 5
- Main Full Baths: 1
- Bathrooms Total Decimal: 4
Exterior Features
- Accessibility Features: None
- Construction Materials: Stucco
- Fencing: Back Yard, Fenced, Privacy
- Horse Amenities: None
- Patio And Porch Features: Covered, Patio, Rear Porch
- Pool Features: None
- Road Surface Type: Paved
- Roof Type: Composition, Metal
- Security Features: Security System Owned, Smoke Detector(s)
- Spa Features: None
- Laundry Features: Main Level
- Pool Private: No
- Road Frontage Type: Private Road
- Other Structures: None
Property
Utilities
- Sewer: Public Sewer
- Utilities: Cable Available, Electricity Available, Natural Gas Available, Phone Available, Sewer Available, Underground Utilities, Water Available
- Water Source: Public
- Electric: 110 Volts
Property and Assessments
- Home Warranty: No
- Property Condition: Resale
Green Features
- Green Energy Efficient: None
- Green Energy Generation: None
Lot Information
- Common Walls: No Common Walls
- Lot Features: Back Yard, Cul-De-Sac, Front Yard, Landscaped, Private
- Waterfront Footage: None
Rental
Rent Information
- Land Lease: No
- Occupant Types: Owner
Public Records for 115 Cross Roads Court
Tax Record
- 2024$14,438.00 ($1,203.17 / month)
Home Facts
- Beds4
- Baths4
- Total Finished SqFt5,313 SqFt
- StoriesThree Or More
- Lot Size0.5188 Acres
- StyleSingle Family Residence
- Year Built1989
- APN17 017500060262
- CountyFulton - GA
- Fireplaces3




