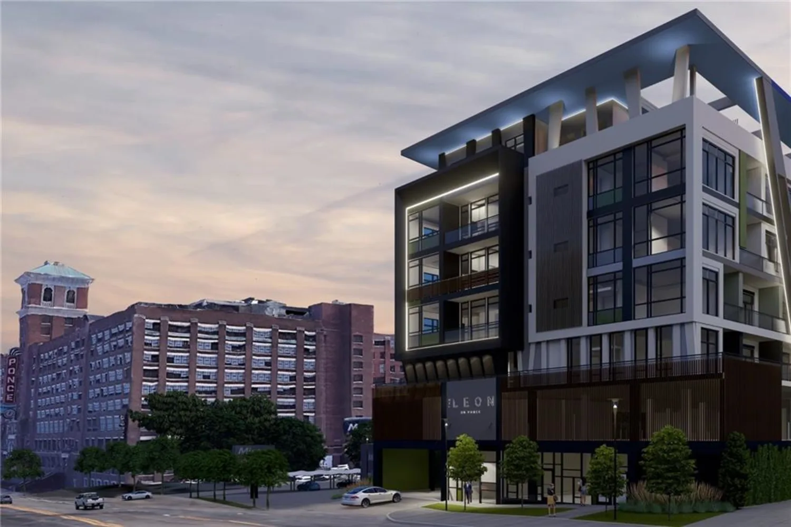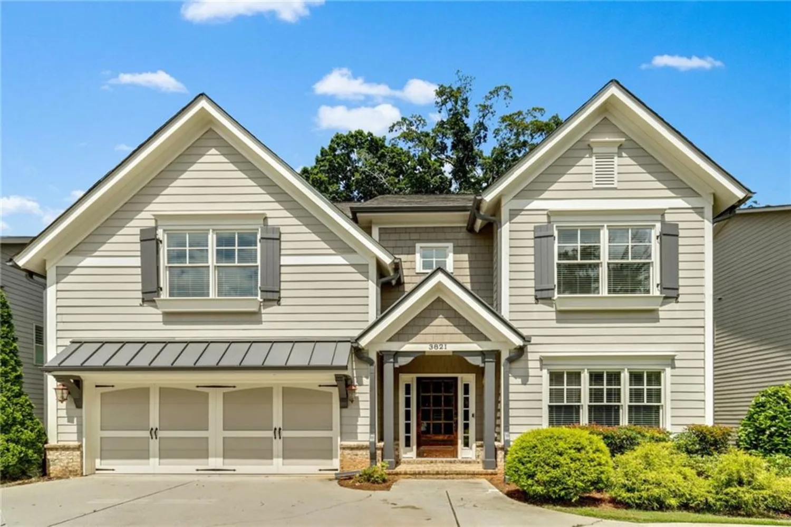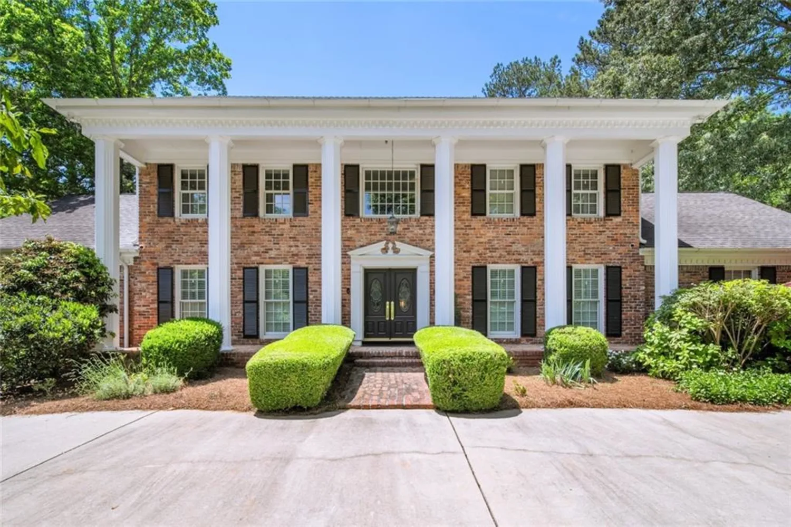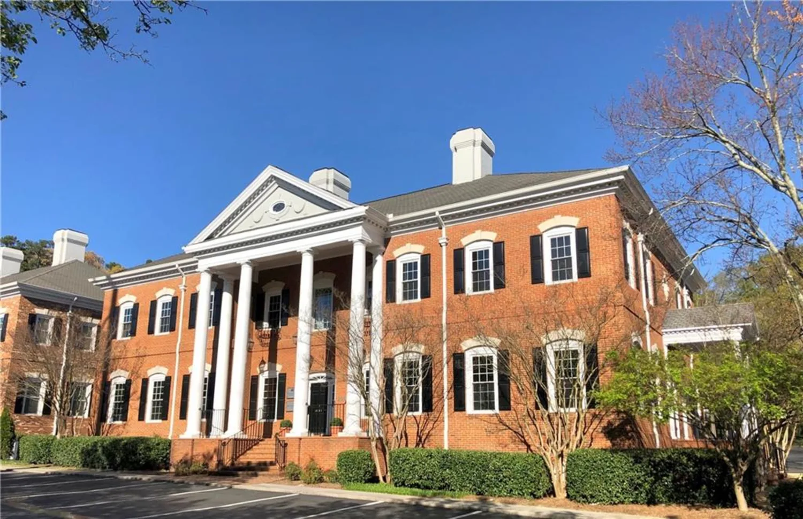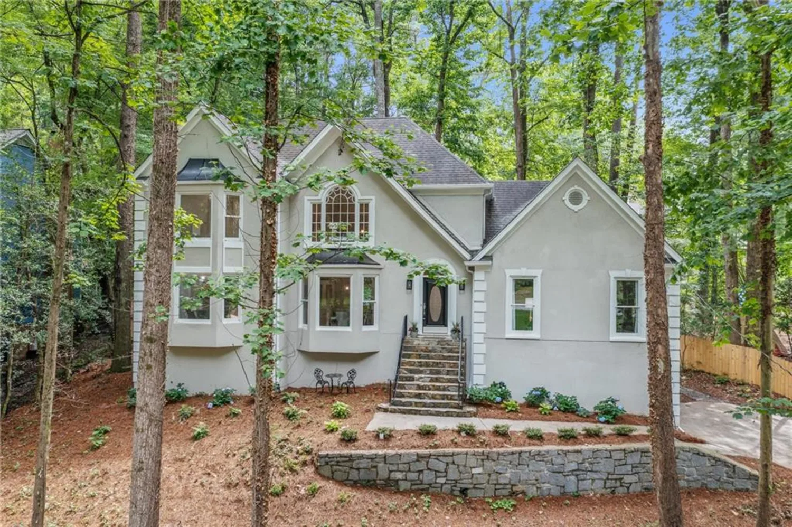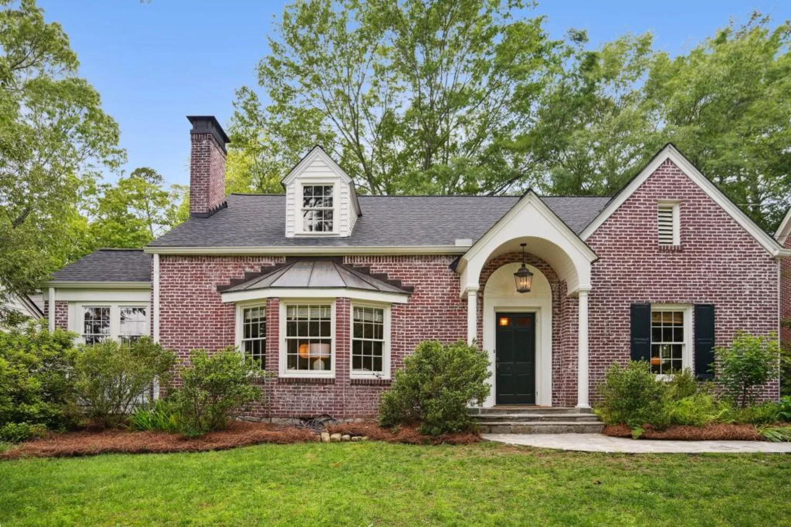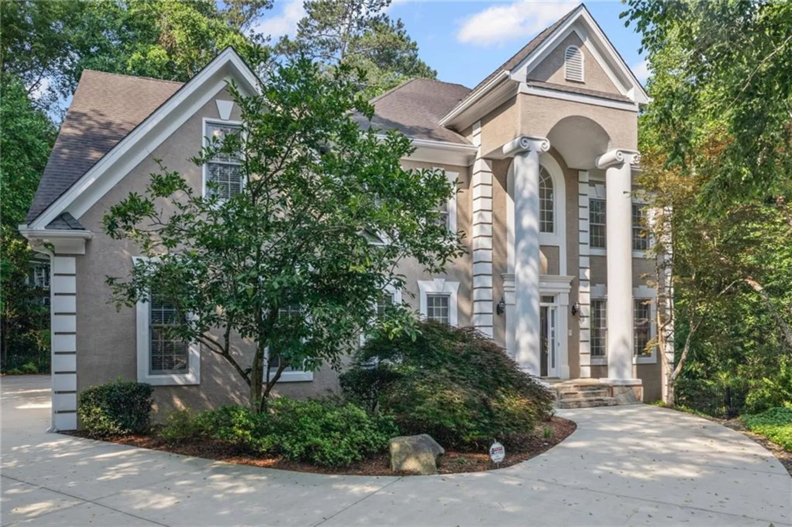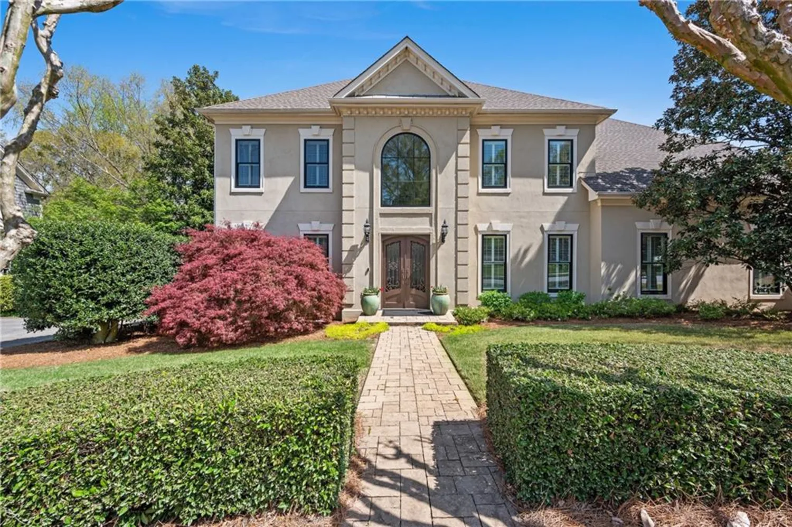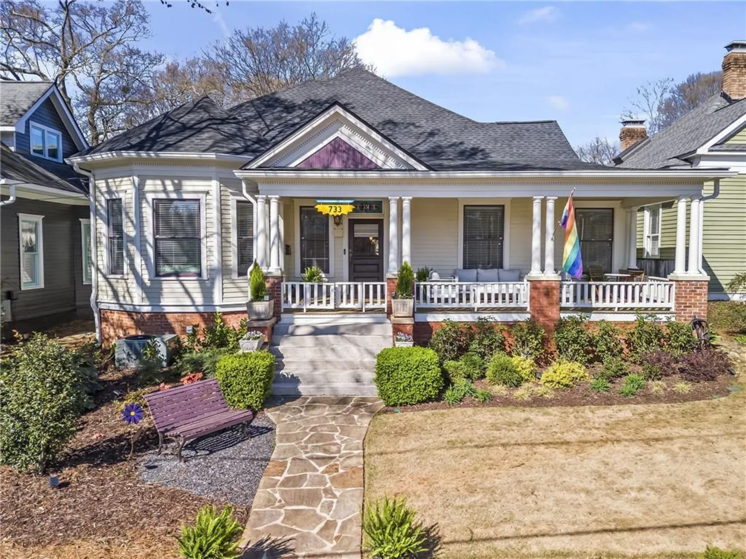2955 rhodenhaven drive nwAtlanta, GA 30327
2955 rhodenhaven drive nwAtlanta, GA 30327
Description
Beautifully sited on a lush corner, almost half acre lot, in one of Atlanta's most sought after neighborhoods - Castlewood - this four sided solid brick home has been thoughtfully renovated and is ready for you to call home! This is what Buyers are looking for - LOCATION + MOVE-IN READY + SPACE + TOP SCHOOLS + WALK OUT BACKYARD + VALUE! Walk up the paved brick pathway and step inside and immediately know you are home! This home has been reimagined for today's lifestyle. A private home office with solid French doors located on the main level features a wall of floor to ceiling built-in book shelves. There is also a beautiful guest bedroom suite with private full bath located on main level. Walls have been removed in the large living spaces making the home open and flow naturally for entertaining! The incredible vaulted kitchen is HUGE! Walls of windows, loads of storage, large center island, double ovens, beverage drawers, warming drawer, pantry, bayed breakfast room, kid den/play room/flex space, built-in desk - this is a must see!! Prime outdoor living spaces featuring a private vaulted screened-in porch perfect for outdoor TV nights, large brick paver patio with built-in grill area perfect for dining al fresco and the beautifully turfed backyard is low maintenance and is the ideal play space to make memories to last a lifetime! Upstairs are three large bedrooms including the primary suite with renovated spa bath, large walk-in closet with built in's and laundry. The large secondary bedrooms share a renovated bathroom. The finished basement level includes additional living space, exercise room, full bath and storage! Also featuring a 2 car garage, permanent stairs to the attic for easy storage - or expansion opportunities! Newly refinished hardwood floors throughout, fresh paint, updated light fixtures and more! Minutes to the best of Buckhead, top retail/restaurants, Morris Brandon Elementary and major highways! Welcome Home!
Property Details for 2955 Rhodenhaven Drive NW
- Subdivision ComplexCastlewood
- Architectural StyleTraditional
- ExteriorPrivate Yard
- Num Of Garage Spaces2
- Parking FeaturesDriveway, Garage
- Property AttachedNo
- Waterfront FeaturesNone
LISTING UPDATED:
- StatusComing Soon
- MLS #7591244
- Days on Site0
- Taxes$21,459 / year
- MLS TypeResidential
- Year Built1965
- Lot Size0.43 Acres
- CountryFulton - GA
LISTING UPDATED:
- StatusComing Soon
- MLS #7591244
- Days on Site0
- Taxes$21,459 / year
- MLS TypeResidential
- Year Built1965
- Lot Size0.43 Acres
- CountryFulton - GA
Building Information for 2955 Rhodenhaven Drive NW
- StoriesTwo
- Year Built1965
- Lot Size0.4288 Acres
Payment Calculator
Term
Interest
Home Price
Down Payment
The Payment Calculator is for illustrative purposes only. Read More
Property Information for 2955 Rhodenhaven Drive NW
Summary
Location and General Information
- Community Features: Golf, Near Public Transport, Near Schools, Near Shopping, Near Trails/Greenway, Park, Playground, Restaurant, Sidewalks
- Directions: GPS
- View: Other
- Coordinates: 33.835765,-84.411131
School Information
- Elementary School: Morris Brandon
- Middle School: Willis A. Sutton
- High School: North Atlanta
Taxes and HOA Information
- Parcel Number: 17 015600040408
- Tax Year: 2024
- Tax Legal Description: X OF RHODENHAVEN DR & MORNINGTON DR
Virtual Tour
Parking
- Open Parking: Yes
Interior and Exterior Features
Interior Features
- Cooling: Central Air
- Heating: Natural Gas, Zoned
- Appliances: Dishwasher, Double Oven, Gas Cooktop, Gas Oven, Microwave, Refrigerator
- Basement: Driveway Access, Exterior Entry, Finished, Full
- Fireplace Features: Family Room
- Flooring: Hardwood
- Interior Features: Bookcases, Double Vanity, Entrance Foyer, Vaulted Ceiling(s), Walk-In Closet(s), Other
- Levels/Stories: Two
- Other Equipment: None
- Window Features: None
- Kitchen Features: Breakfast Room, Cabinets White, Eat-in Kitchen, Keeping Room, Kitchen Island, Pantry Walk-In, Solid Surface Counters, View to Family Room, Wine Rack
- Master Bathroom Features: Double Vanity, Shower Only
- Foundation: None
- Main Bedrooms: 1
- Bathrooms Total Integer: 4
- Main Full Baths: 1
- Bathrooms Total Decimal: 4
Exterior Features
- Accessibility Features: None
- Construction Materials: Brick 4 Sides
- Fencing: Fenced
- Horse Amenities: None
- Patio And Porch Features: Patio, Rear Porch, Screened
- Pool Features: None
- Road Surface Type: Asphalt
- Roof Type: Composition
- Security Features: Smoke Detector(s)
- Spa Features: None
- Laundry Features: Laundry Room, Upper Level
- Pool Private: No
- Road Frontage Type: City Street
- Other Structures: None
Property
Utilities
- Sewer: Public Sewer
- Utilities: Cable Available, Electricity Available, Natural Gas Available
- Water Source: Public
- Electric: Other
Property and Assessments
- Home Warranty: No
- Property Condition: Resale
Green Features
- Green Energy Efficient: None
- Green Energy Generation: None
Lot Information
- Common Walls: No Common Walls
- Lot Features: Back Yard, Corner Lot, Front Yard, Landscaped, Level
- Waterfront Footage: None
Rental
Rent Information
- Land Lease: No
- Occupant Types: Owner
Public Records for 2955 Rhodenhaven Drive NW
Tax Record
- 2024$21,459.00 ($1,788.25 / month)
Home Facts
- Beds4
- Baths4
- Total Finished SqFt3,889 SqFt
- StoriesTwo
- Lot Size0.4288 Acres
- StyleSingle Family Residence
- Year Built1965
- APN17 015600040408
- CountyFulton - GA
- Fireplaces1




