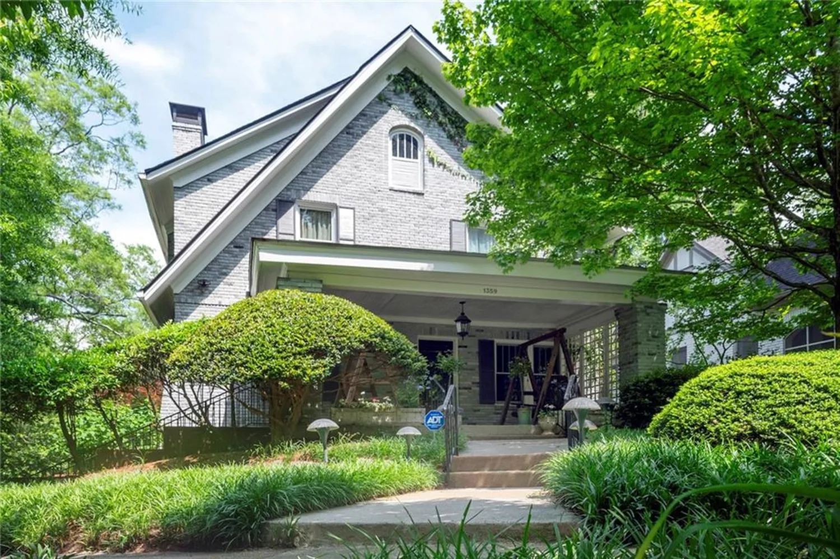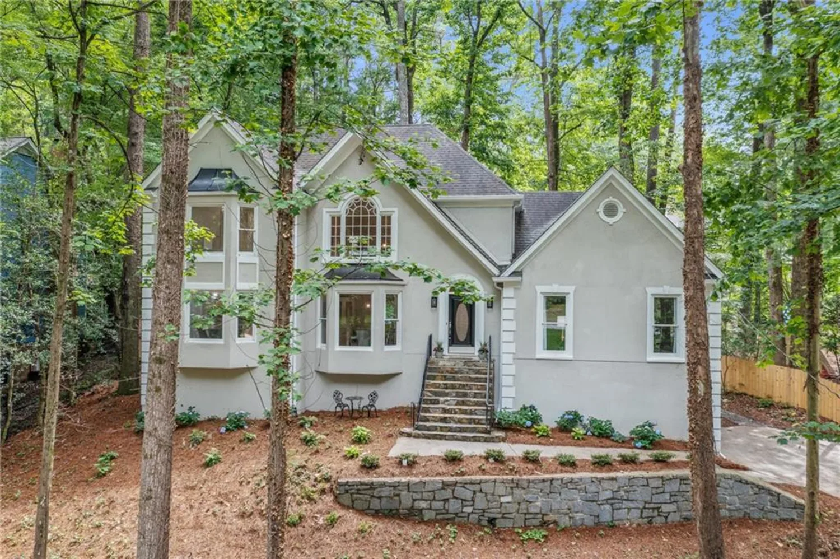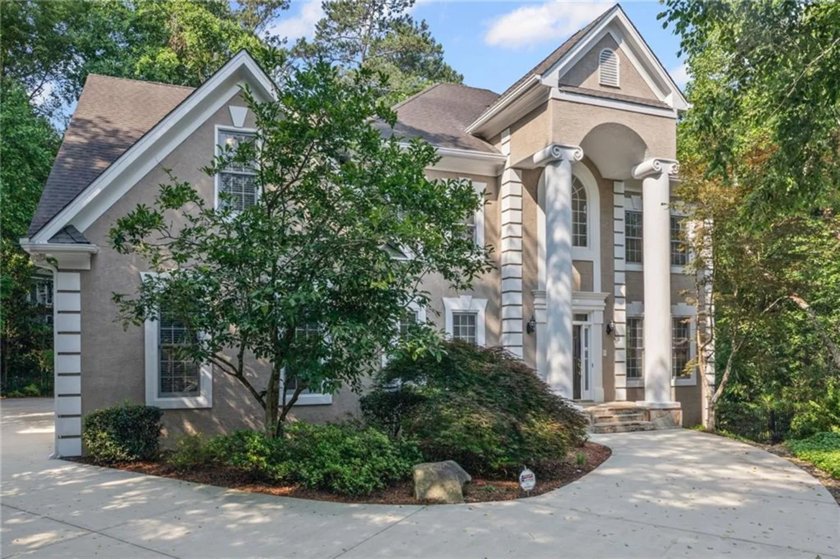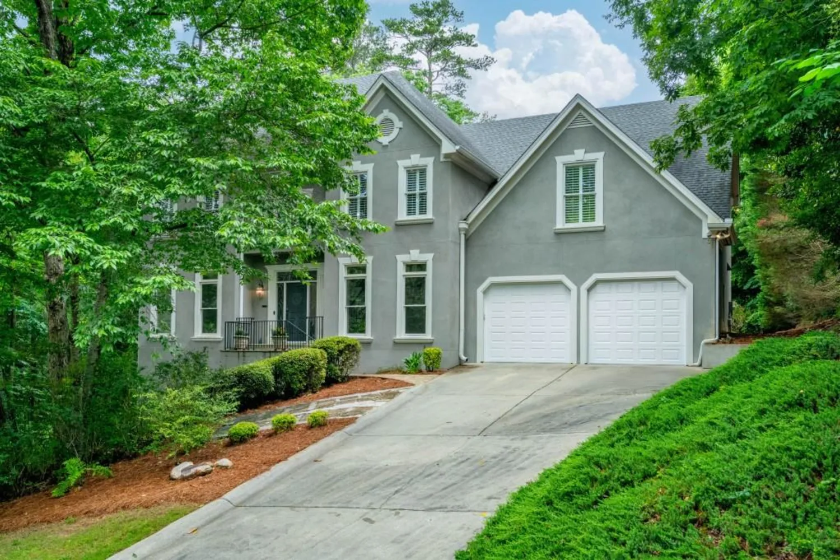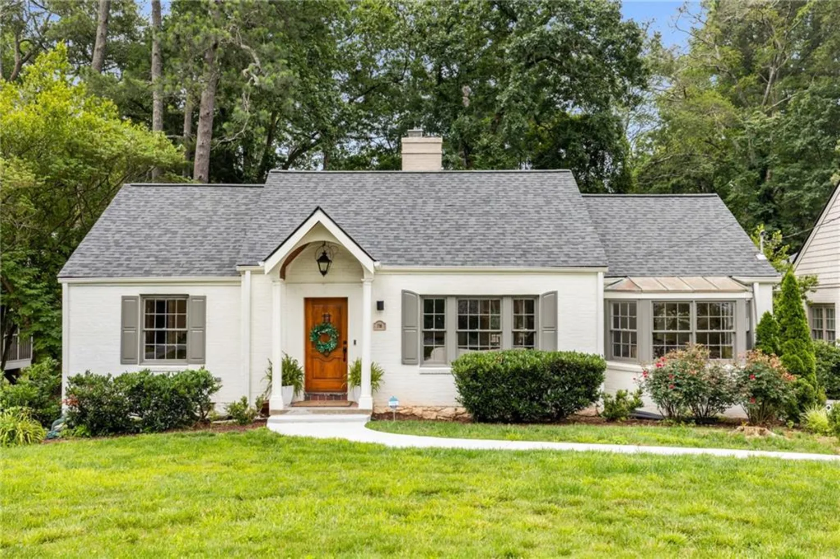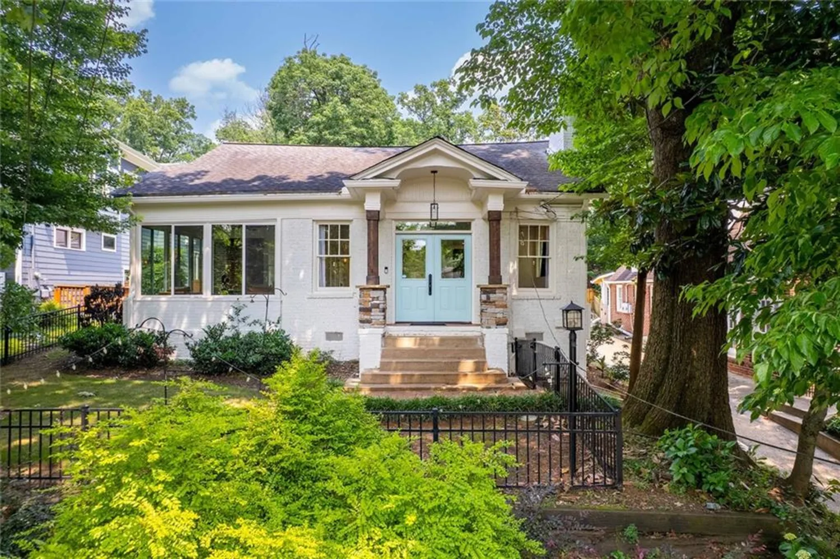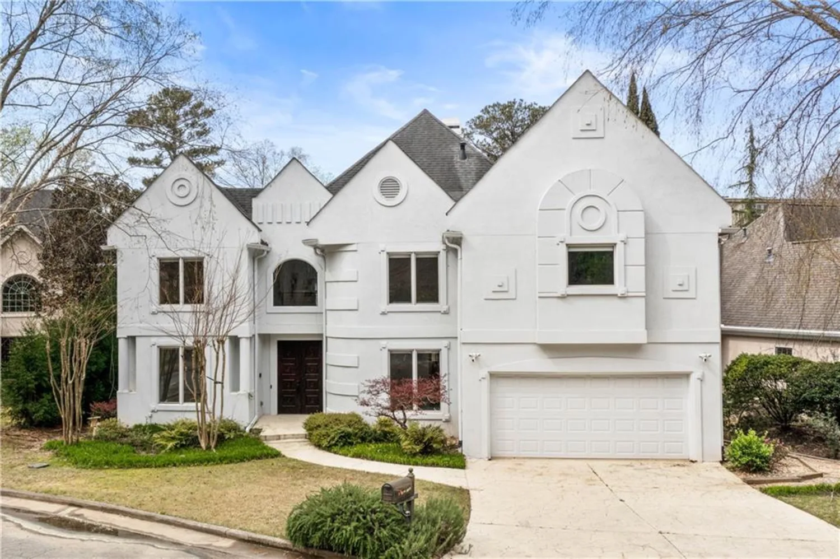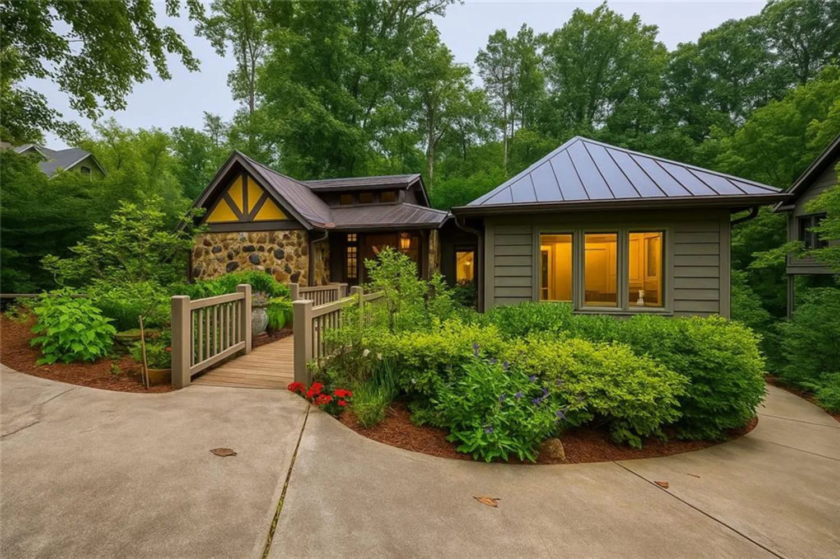389 mill creek bend neAtlanta, GA 30307
389 mill creek bend neAtlanta, GA 30307
Description
Your dream home nestled in sought-after Durand Mill in Historic Druid Hills. This special neighborhood feels like a suburban oasis but is in the middle of everything. This fabulous, three-level residence offers plenty of space for work, play, and relaxation. You’ll be captivated by the natural light in the entry, open floor plan and sun-soaked living spaces that create a seamless flow between the kitchen, breakfast nook, great room, and the resort-style backyard. A walk-out back yard with a private POOL, covered outdoor patio, and even a putting green make this home perfect for entertaining or unwinding. This home is designed for today’s lifestyle, featuring multiple flex spaces ideal for working remotely. The main floor also offers a den/study and a versatile bedroom/library with an adjacent full bath. The primary suite is a true retreat, boasting dual custom walk-in closets, elegant built-ins, and a renovated spa-like bath with two vanities, a soaking tub, and a standalone glass shower. Upstairs, you’ll also find an additional ensuite bedroom plus two more bedrooms with a shared bath. The terrace level expands your options with a family room, exercise room, office, bedroom, full bath, a storage area and even space for a workshop —perfect for guests, in-laws, or a private retreat. This home boasts abundant storage, generous closets, and a prime cul-de-sac location steps from the neighborhood pool, clubhouse, and playground. Durand Mill is just minutes from Emory University, the CDC, Druid Hills Golf Club, Olmsted Park, and vibrant Intown hotspots like Ponce City Market, Virginia-Highland, Inman Park, Midtown, Decatur, and Buckhead — move-in ready and packed with amenities, this is your opportunity to own a piece of Intown paradise!
Property Details for 389 Mill Creek Bend NE
- Subdivision ComplexDruid Hills
- Architectural StyleTraditional
- ExteriorPrivate Yard
- Num Of Garage Spaces2
- Parking FeaturesGarage, Garage Door Opener, Kitchen Level
- Property AttachedNo
- Waterfront FeaturesNone
LISTING UPDATED:
- StatusActive
- MLS #7570493
- Days on Site105
- Taxes$13,350 / year
- HOA Fees$1,250 / year
- MLS TypeResidential
- Year Built1995
- Lot Size0.31 Acres
- CountryDekalb - GA
LISTING UPDATED:
- StatusActive
- MLS #7570493
- Days on Site105
- Taxes$13,350 / year
- HOA Fees$1,250 / year
- MLS TypeResidential
- Year Built1995
- Lot Size0.31 Acres
- CountryDekalb - GA
Building Information for 389 Mill Creek Bend NE
- StoriesThree Or More
- Year Built1995
- Lot Size0.3100 Acres
Payment Calculator
Term
Interest
Home Price
Down Payment
The Payment Calculator is for illustrative purposes only. Read More
Property Information for 389 Mill Creek Bend NE
Summary
Location and General Information
- Community Features: Clubhouse, Dog Park, Homeowners Assoc, Near Shopping, Near Trails/Greenway, Playground, Pool, Sidewalks, Street Lights
- Directions: Turn right onto Ridgewood Drive NE off of N. Decatur, then right on to Durand Mill Drive NE, right onto Mill Creek Bend NE & it's at the end of the cul de sac.
- View: Trees/Woods
- Coordinates: 33.7873,-84.315508
School Information
- Elementary School: Fernbank
- Middle School: Druid Hills
- High School: Druid Hills
Taxes and HOA Information
- Parcel Number: 18 004 17 101
- Tax Year: 2024
- Tax Legal Description: DURAND MILL U-2 BLOCK B LOT 77 11-10-93 43 X 96 X 93 X 96 X 121 . . . . . . . . . . . . . . .0.30AC
Virtual Tour
- Virtual Tour Link PP: https://www.propertypanorama.com/389-Mill-Creek-Bend-NE-Atlanta-GA-30307/unbranded
Parking
- Open Parking: No
Interior and Exterior Features
Interior Features
- Cooling: Ceiling Fan(s), Central Air
- Heating: Central, Hot Water
- Appliances: Dishwasher, Disposal, Double Oven, Dryer, Gas Range, Microwave, Refrigerator, Washer
- Basement: Daylight, Finished, Finished Bath
- Fireplace Features: Gas Log, Living Room
- Flooring: Carpet, Hardwood, Tile
- Interior Features: Cathedral Ceiling(s), Crown Molding, Entrance Foyer, Entrance Foyer 2 Story, High Ceilings 10 ft Lower, High Ceilings 10 ft Main, High Ceilings 10 ft Upper, His and Hers Closets, Recessed Lighting, Walk-In Closet(s)
- Levels/Stories: Three Or More
- Other Equipment: Irrigation Equipment
- Window Features: Double Pane Windows, Insulated Windows
- Kitchen Features: Cabinets White, Kitchen Island, Pantry, Pantry Walk-In, View to Family Room
- Master Bathroom Features: Double Vanity, Separate His/Hers, Separate Tub/Shower, Vaulted Ceiling(s)
- Foundation: Brick/Mortar
- Main Bedrooms: 1
- Bathrooms Total Integer: 5
- Main Full Baths: 1
- Bathrooms Total Decimal: 5
Exterior Features
- Accessibility Features: None
- Construction Materials: Brick 4 Sides
- Fencing: Wrought Iron
- Horse Amenities: None
- Patio And Porch Features: Covered, Patio, Rear Porch
- Pool Features: In Ground, Pool Cover, Private
- Road Surface Type: Paved
- Roof Type: Shingle
- Security Features: Smoke Detector(s)
- Spa Features: Private
- Laundry Features: Laundry Room, Main Level, Sink
- Pool Private: Yes
- Road Frontage Type: City Street
- Other Structures: Garage(s)
Property
Utilities
- Sewer: Public Sewer
- Utilities: Cable Available, Electricity Available, Natural Gas Available, Sewer Available, Water Available
- Water Source: Public
- Electric: 110 Volts
Property and Assessments
- Home Warranty: No
- Property Condition: Resale
Green Features
- Green Energy Efficient: None
- Green Energy Generation: None
Lot Information
- Common Walls: No Common Walls
- Lot Features: Back Yard, Cul-De-Sac
- Waterfront Footage: None
Rental
Rent Information
- Land Lease: No
- Occupant Types: Vacant
Public Records for 389 Mill Creek Bend NE
Tax Record
- 2024$13,350.00 ($1,112.50 / month)
Home Facts
- Beds6
- Baths5
- Total Finished SqFt5,112 SqFt
- StoriesThree Or More
- Lot Size0.3100 Acres
- StyleSingle Family Residence
- Year Built1995
- APN18 004 17 101
- CountyDekalb - GA
- Fireplaces1




