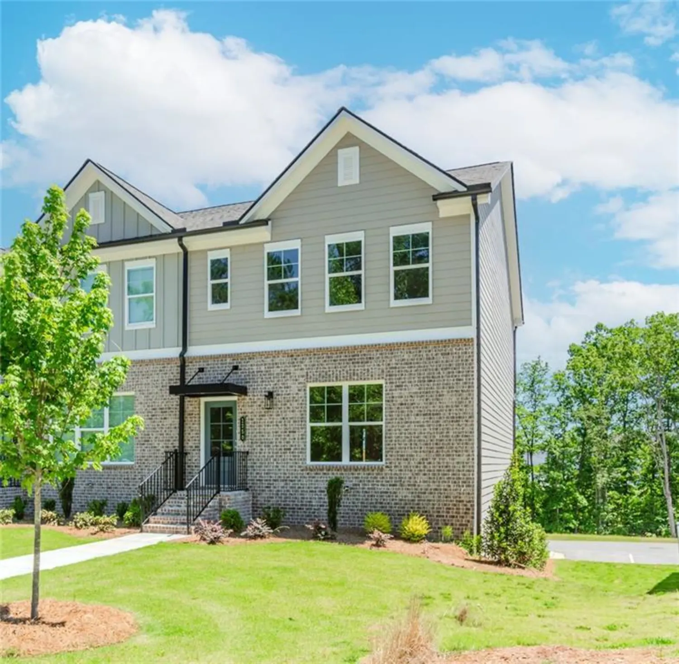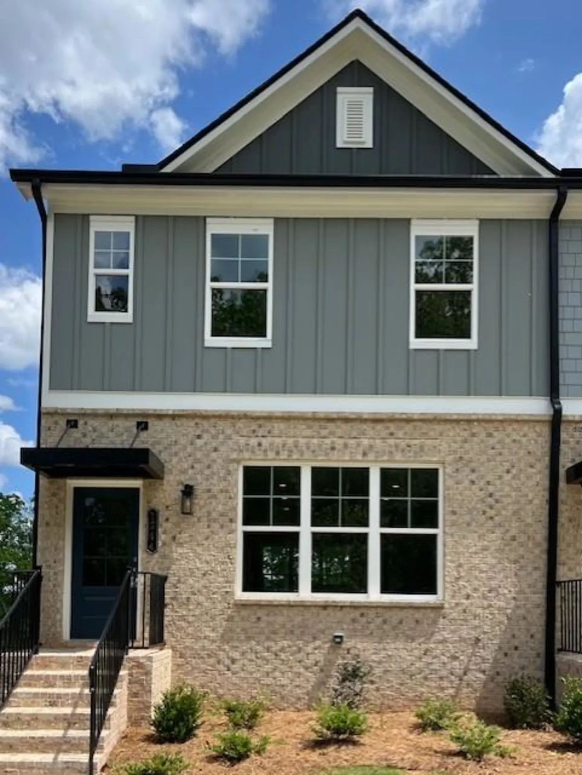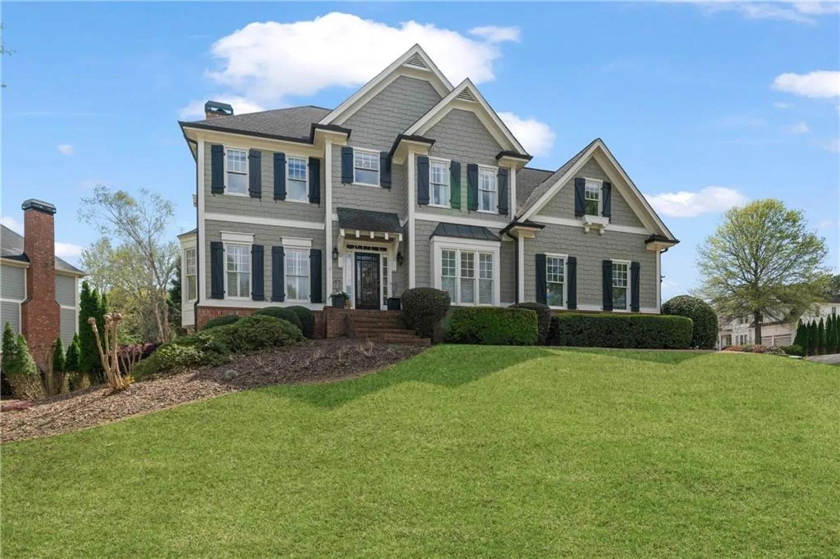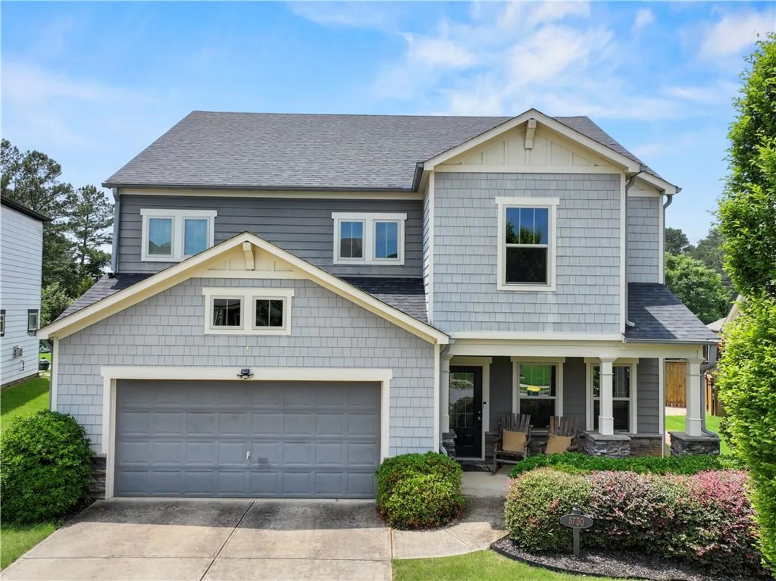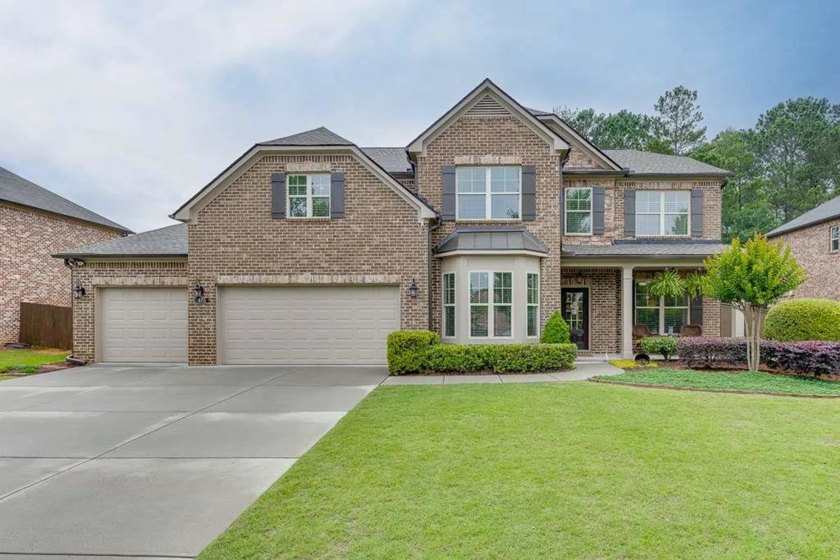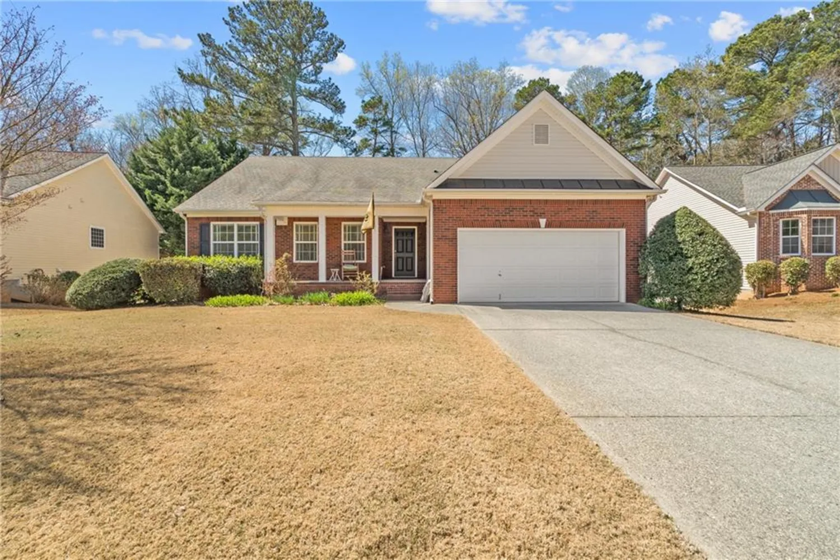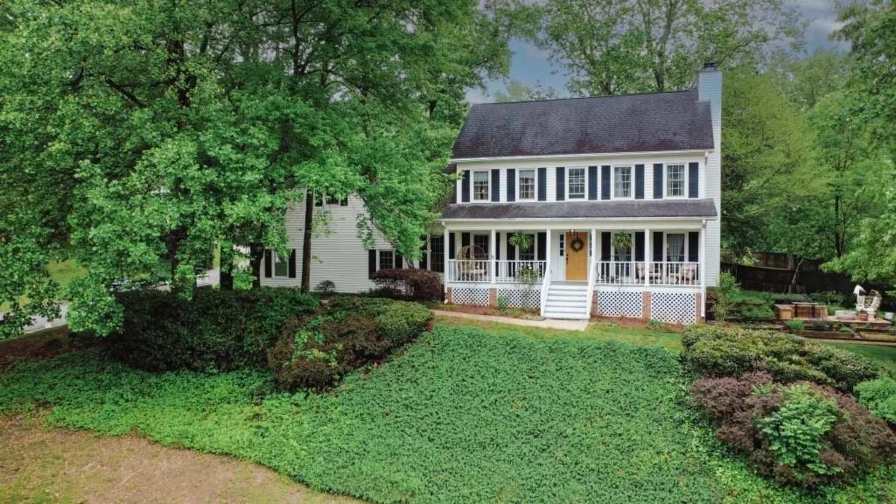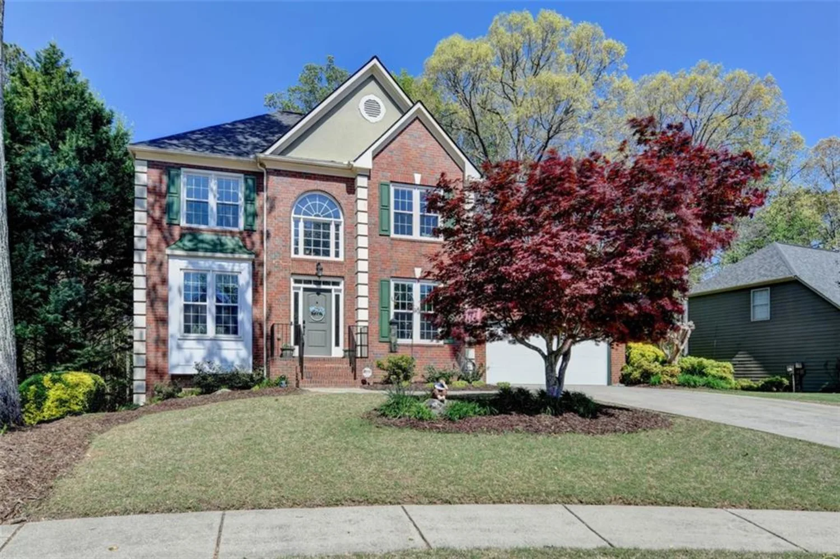5828 paliser traceSugar Hill, GA 30518
5828 paliser traceSugar Hill, GA 30518
Description
This stunning, six-bedroom, three-and-a-half bath gem in Avonley Creek has been updated to perfection and delivers the perfect blend of modern style and functional design. As you approach, a charming front porch sets the tone – ideal for morning coffee or evening chats. Step into the bright two-story foyer and discover a flowing open floor plan with bright, neutral paint and hardwood floors throughout the main level and extending into the upstairs hall and primary bedroom. The heart of the home is the fully renovated, entertainer’s kitchen complete with soft gray cabinetry, quartz countertops and backsplash, a prep island with counter seating, stainless steel appliances (including a wine cooler), and a walk-in pantry. The sunny breakfast room opens to the two-story living room, where a cozy fireplace invites gatherings and a dramatic wall of windows frames peaceful wooded views. Step outside to soak up some natural beauty on the newly refinished deck—the perfect setting for alfresco dining, quiet mornings, or sunset cocktails overlooking the fenced backyard with raised garden beds. The main level also offers a spacious dining room and a versatile sitting room, as well as a dedicated office/playroom with French doors and a stylish powder room. A hardwood staircase with premium iron balusters leads to the upper level, where you’ll find a tranquil primary suite with a trey ceiling and an oversized walk-in closet. The fully renovated, spa-inspired primary bath features dual vanities, a soaking tub, and an oversized frameless glass shower. Three generous secondary bedrooms, a hall bath, and a convenient upper-level laundry room complete this level. The fully finished daylight terrace level offers endless flexibility for living, entertaining or rental potential! With two expansive entertainment/living spaces, a kitchenette, two bedroom/flex spaces, a full bath, unfinished storage and a private exterior entrance, you can accommodate a crowd or create the ideal space for guests or multi-generational living. All this in a quiet cul-de-sac just steps from the community playground and pool—and only minutes to Gary Pirkle Park (5 min), Downtown Sugar Hill (5 min), and Lake Lanier/Buford Dam Park (8 min). Whether you’re hosting a crowd or enjoying peaceful moments with family, this home delivers the space, style, and location you’ve been searching for.
Property Details for 5828 Paliser Trace
- Subdivision ComplexAvonley Creek
- Architectural StyleCraftsman, Traditional
- ExteriorPrivate Yard
- Num Of Garage Spaces2
- Parking FeaturesDriveway, Garage, Garage Door Opener, Garage Faces Front, Kitchen Level, Level Driveway
- Property AttachedNo
- Waterfront FeaturesNone
LISTING UPDATED:
- StatusActive
- MLS #7589593
- Days on Site1
- Taxes$2,028 / year
- HOA Fees$787 / year
- MLS TypeResidential
- Year Built2008
- Lot Size0.37 Acres
- CountryGwinnett - GA
Location
Listing Courtesy of Ansley Real Estate| Christie's International Real Estate - Tammy Weaver
LISTING UPDATED:
- StatusActive
- MLS #7589593
- Days on Site1
- Taxes$2,028 / year
- HOA Fees$787 / year
- MLS TypeResidential
- Year Built2008
- Lot Size0.37 Acres
- CountryGwinnett - GA
Building Information for 5828 Paliser Trace
- StoriesThree Or More
- Year Built2008
- Lot Size0.3700 Acres
Payment Calculator
Term
Interest
Home Price
Down Payment
The Payment Calculator is for illustrative purposes only. Read More
Property Information for 5828 Paliser Trace
Summary
Location and General Information
- Community Features: Homeowners Assoc, Near Schools, Near Shopping, Playground, Pool, Street Lights
- Directions: GPS works great. Neighborhood entrance is off Hwy 20 on the right when traveling west. Right onto N. Old Cumming Rd and then Left onto Avonley Creek Dr.
- View: Neighborhood
- Coordinates: 34.115896,-84.061856
School Information
- Elementary School: Sycamore
- Middle School: Lanier
- High School: Lanier
Taxes and HOA Information
- Parcel Number: R7321 238
- Tax Year: 2024
- Association Fee Includes: Reserve Fund, Swim
- Tax Legal Description: L22 BA AVONLEY CREEK PH 2
Virtual Tour
- Virtual Tour Link PP: https://www.propertypanorama.com/5828-Paliser-Trace-Sugar-Hill-GA-30518/unbranded
Parking
- Open Parking: Yes
Interior and Exterior Features
Interior Features
- Cooling: Ceiling Fan(s), Central Air
- Heating: Central
- Appliances: Dishwasher, Disposal, Dryer, Electric Oven, Gas Cooktop, Gas Water Heater, Microwave, Range Hood, Refrigerator, Washer
- Basement: Daylight, Finished, Finished Bath, Full, Walk-Out Access
- Fireplace Features: Family Room, Gas Log, Gas Starter
- Flooring: Carpet, Hardwood, Tile
- Interior Features: Double Vanity, Entrance Foyer 2 Story, High Ceilings 9 ft Main, Recessed Lighting, Tray Ceiling(s), Walk-In Closet(s)
- Levels/Stories: Three Or More
- Other Equipment: None
- Window Features: Double Pane Windows, Insulated Windows
- Kitchen Features: Breakfast Bar, Eat-in Kitchen, Kitchen Island, Pantry Walk-In, Stone Counters, View to Family Room
- Master Bathroom Features: Double Vanity, Separate Tub/Shower, Soaking Tub
- Foundation: Slab
- Total Half Baths: 1
- Bathrooms Total Integer: 4
- Bathrooms Total Decimal: 3
Exterior Features
- Accessibility Features: None
- Construction Materials: Brick Front, HardiPlank Type
- Fencing: Back Yard
- Horse Amenities: None
- Patio And Porch Features: Deck, Front Porch
- Pool Features: None
- Road Surface Type: Asphalt
- Roof Type: Composition
- Security Features: Smoke Detector(s)
- Spa Features: None
- Laundry Features: Laundry Room, Upper Level
- Pool Private: No
- Road Frontage Type: City Street
- Other Structures: None
Property
Utilities
- Sewer: Public Sewer
- Utilities: Cable Available, Electricity Available, Natural Gas Available, Phone Available, Sewer Available, Underground Utilities, Water Available
- Water Source: Public
- Electric: 110 Volts
Property and Assessments
- Home Warranty: No
- Property Condition: Resale
Green Features
- Green Energy Efficient: None
- Green Energy Generation: None
Lot Information
- Above Grade Finished Area: 2748
- Common Walls: No Common Walls
- Lot Features: Back Yard, Cul-De-Sac, Front Yard, Landscaped, Wooded
- Waterfront Footage: None
Rental
Rent Information
- Land Lease: No
- Occupant Types: Owner
Public Records for 5828 Paliser Trace
Tax Record
- 2024$2,028.00 ($169.00 / month)
Home Facts
- Beds6
- Baths3
- Total Finished SqFt4,128 SqFt
- Above Grade Finished2,748 SqFt
- Below Grade Finished1,242 SqFt
- StoriesThree Or More
- Lot Size0.3700 Acres
- StyleSingle Family Residence
- Year Built2008
- APNR7321 238
- CountyGwinnett - GA
- Fireplaces1




