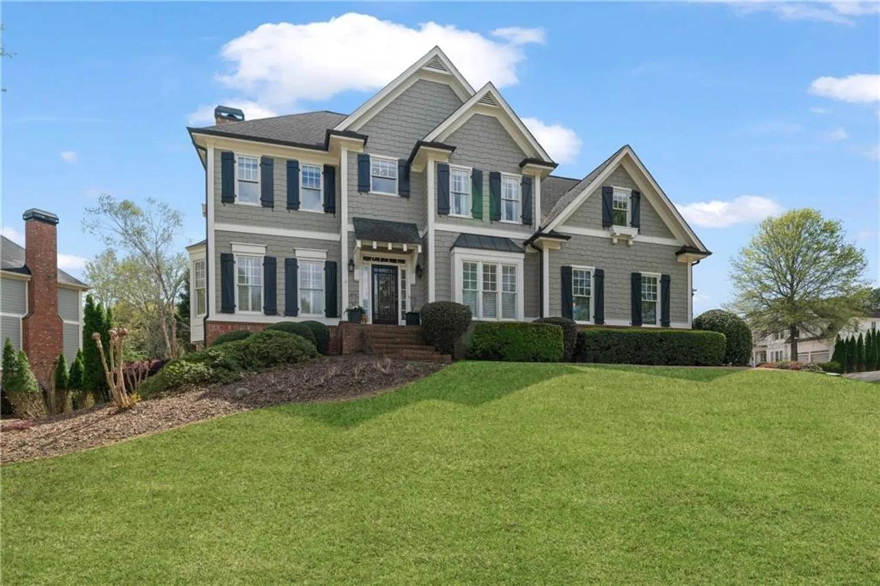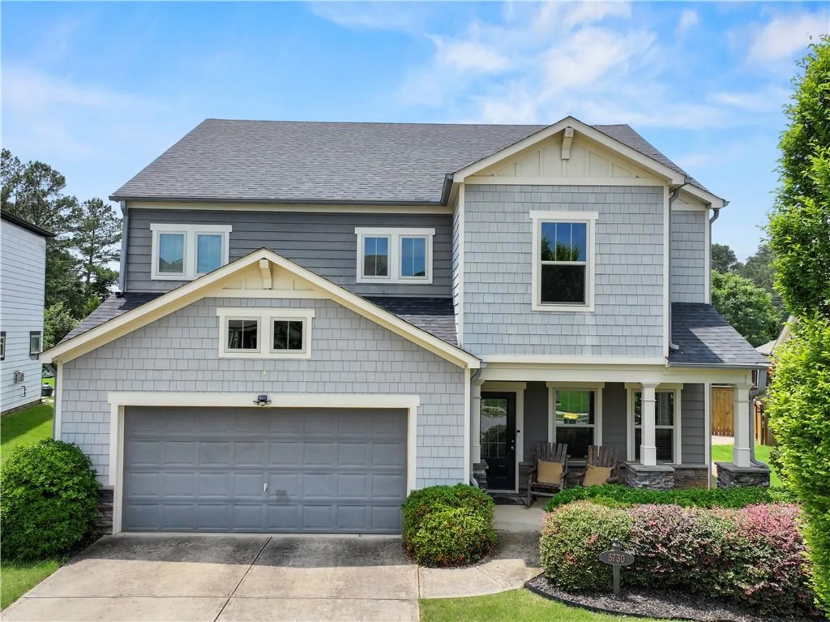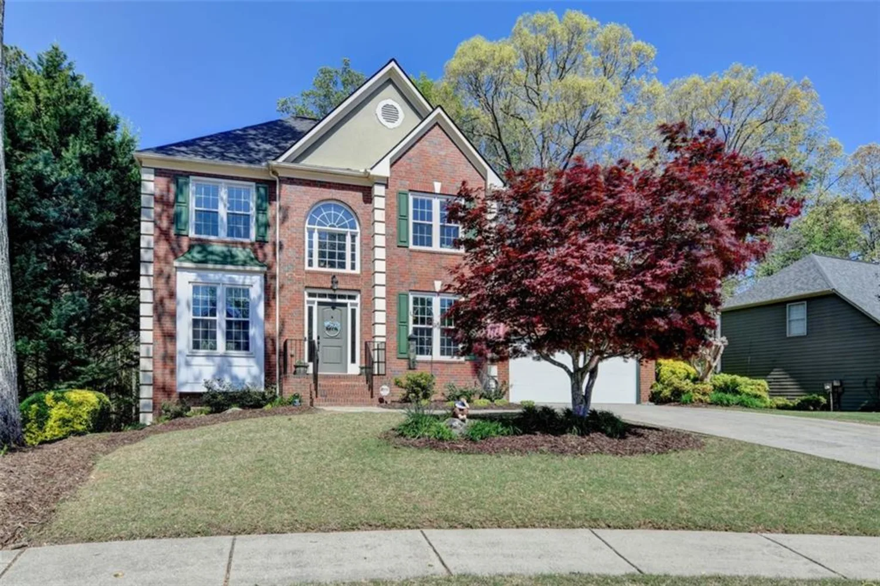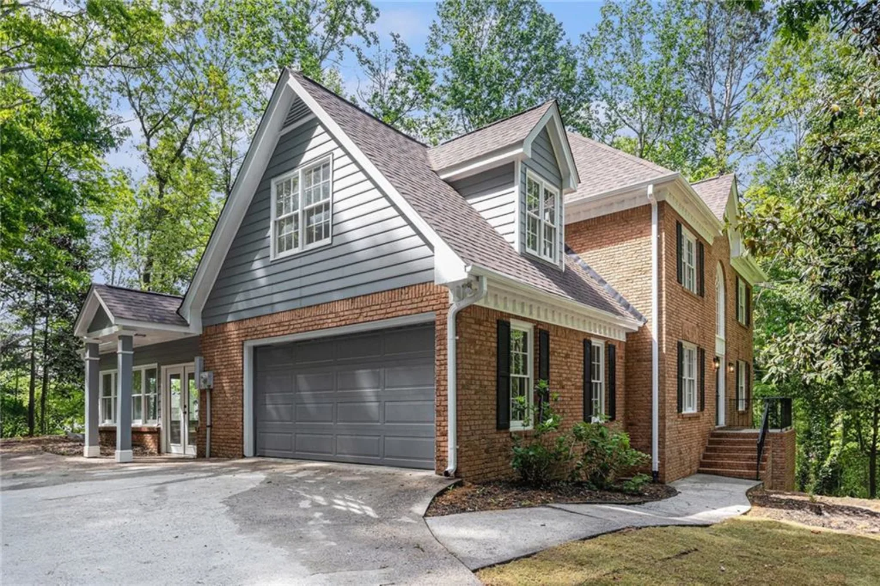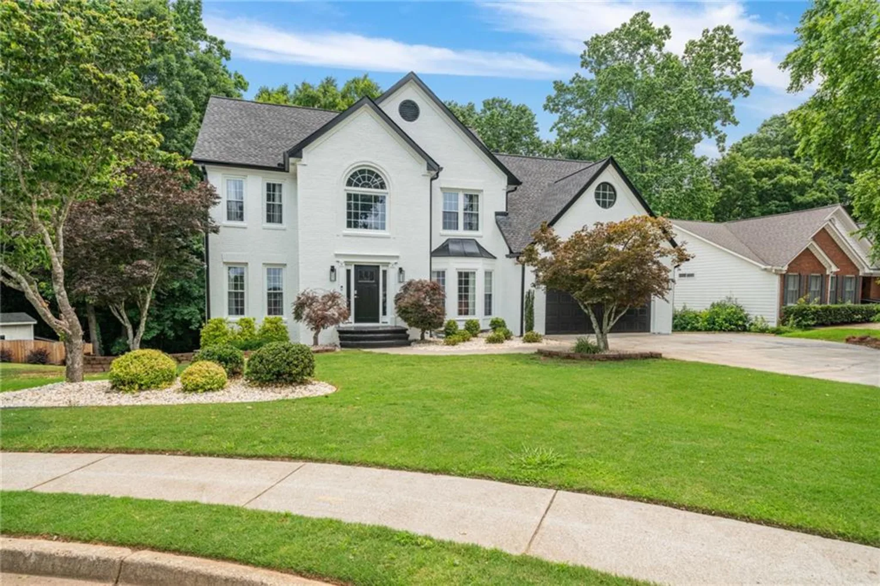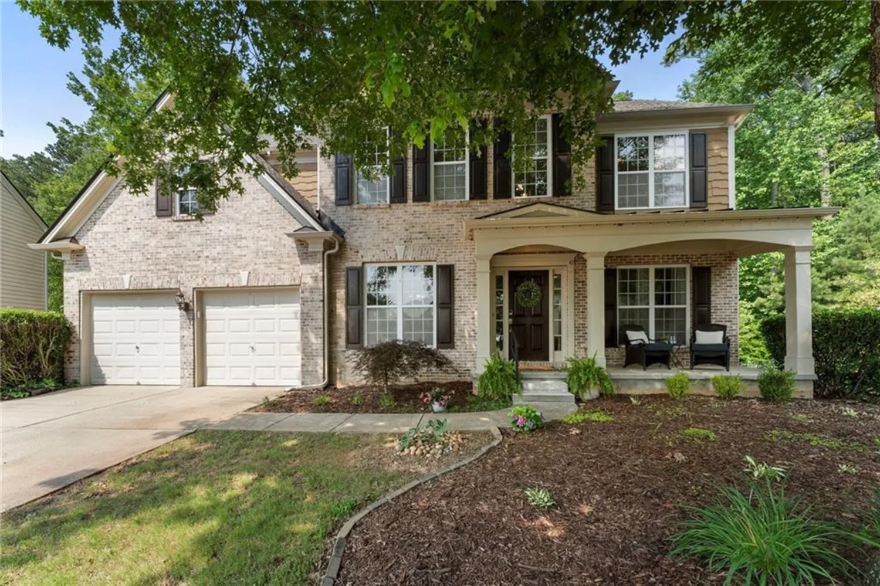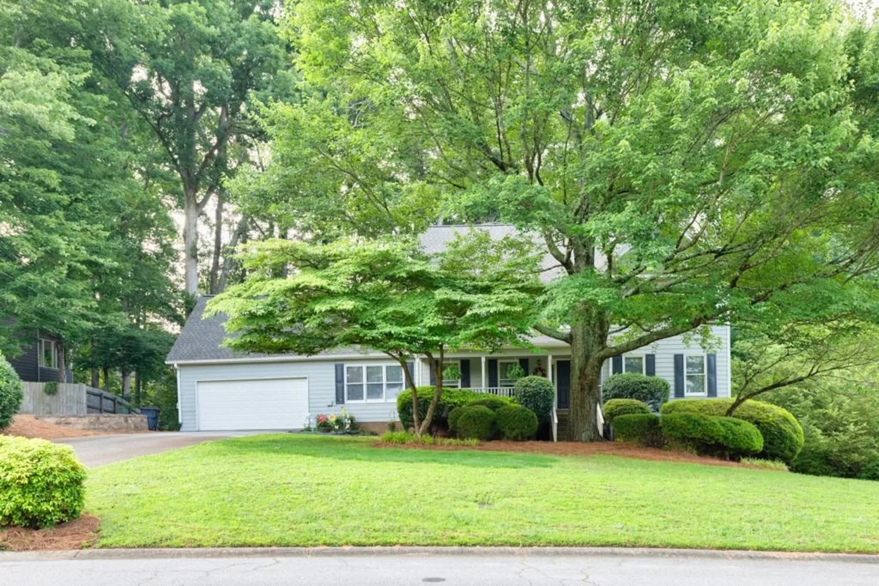470 wagon hill laneSugar Hill, GA 30518
470 wagon hill laneSugar Hill, GA 30518
Description
This well-maintained, spacious home has so many UPGRADES and savvy homeowner improvements to offer! As you enter in, you are greeted by a neutral paint scheme, hardwood floors in excellent condition, 8" crown molding throughout, and updated light fixtures as well as recessed lighting. There is a BEDROOM ON MAIN LEVEL with a larger than standard closet and an attached, private full bathroom. Opposite the bedroom is an office with storage and forward facing windows that allow plenty of natural light inside. The dreamy kitchen features lots of white cabinets for ample storage, stainless steel appliances, a NEW dishwasher as well as a shelf-lined pantry - no wire racks! The oversized kitchen island really centers the room and is a natural gathering place as it connects the kitchen, breakfast area, and living room. The living room features custom built-in bookcases and a gas log fireplace too. Hostess with the mostest - the separate dining room is framed with timeless wainscoting, attached to the kitchen, and offers enough space for a sideboard and a large table and chairs. Enjoy views of the private and meticulously designed backyard from all 3 of these rooms. DID SOMEONE SAY POOL PARTY? The crystal clear, saltwater pool with lounge pad and fountains awaits you and your floats! It is 8' deep and has a vinyl liner. The heater makes it enjoyable year-round and makes the covered patio a most-used area of the home. A fully fenced backyard encloses a SHED with electricity and LOW MAINTENANCE TURF! Back inside, the stairs leading to the second level are accessible from both the kitchen and the front entrance. Upstairs 2 secondary bedrooms share a jack n jill bathroom with 2 sinks and a separate toilet and shower. A 3rd secondary bedroom has its own private bathroom. All of the bathrooms have tile floors and shower surrounds as well as great storage space in the closets. The laundry room is centrally located for easy access to the whole family! French doors lead into the large primary suite. The primary bathroom features a frameless shower, a soaking tub, one large vanity separating two sinks, a water closet, and an impressive custom closet. Things we LOVE about this property: BRAND NEW ROOF, BRAND NEW EXTERIOR PAINT, recirculating hot water heater, 3 car garage with epoxy and tool storage, and the kitchen hood vents OUTSIDE, and overall EXCELLENT condition! Warrenton neighborhood is a gated community with sidewalks where neighbors are often seen walking their dogs, and a playground. Conveniently located between Mall of GA and Cumming Marketplace, there are options galore for shopping, restaurants, hospitals, and parks.
Property Details for 470 Wagon Hill Lane
- Subdivision ComplexWarrenton
- Architectural StyleTraditional
- ExteriorPrivate Yard
- Num Of Garage Spaces3
- Num Of Parking Spaces3
- Parking FeaturesAttached, Garage, Garage Door Opener, Kitchen Level
- Property AttachedNo
- Waterfront FeaturesNone
LISTING UPDATED:
- StatusActive
- MLS #7593592
- Days on Site3
- Taxes$7,184 / year
- HOA Fees$900 / year
- MLS TypeResidential
- Year Built2015
- Lot Size0.26 Acres
- CountryGwinnett - GA
LISTING UPDATED:
- StatusActive
- MLS #7593592
- Days on Site3
- Taxes$7,184 / year
- HOA Fees$900 / year
- MLS TypeResidential
- Year Built2015
- Lot Size0.26 Acres
- CountryGwinnett - GA
Building Information for 470 Wagon Hill Lane
- StoriesTwo
- Year Built2015
- Lot Size0.2600 Acres
Payment Calculator
Term
Interest
Home Price
Down Payment
The Payment Calculator is for illustrative purposes only. Read More
Property Information for 470 Wagon Hill Lane
Summary
Location and General Information
- Community Features: Gated, Homeowners Assoc, Playground, Sidewalks, Street Lights
- Directions: From GA-20W and Peachtree Industrial Blvd, head west on GA-20 for 3.5 miles. Turn right on Henry Bailey, left on Benefield Rd NE to Wagon Hill. Once through the gate, turn left and house is second on the left.
- View: Trees/Woods
- Coordinates: 34.114168,-84.069673
School Information
- Elementary School: Sycamore
- Middle School: Lanier
- High School: Lanier
Taxes and HOA Information
- Parcel Number: R7320 523
- Tax Year: 2024
- Association Fee Includes: Maintenance Grounds
- Tax Legal Description: .
- Tax Lot: .
Virtual Tour
Parking
- Open Parking: No
Interior and Exterior Features
Interior Features
- Cooling: Ceiling Fan(s), Central Air, Electric
- Heating: Forced Air, Natural Gas
- Appliances: Dishwasher, Disposal, Double Oven, Gas Cooktop, Microwave, Refrigerator
- Basement: None
- Fireplace Features: Family Room, Gas Log
- Flooring: Carpet, Ceramic Tile, Hardwood
- Interior Features: Bookcases, Crown Molding, High Speed Internet, Tray Ceiling(s), Walk-In Closet(s)
- Levels/Stories: Two
- Other Equipment: None
- Window Features: Double Pane Windows
- Kitchen Features: Cabinets White, Eat-in Kitchen, Kitchen Island, Stone Counters
- Master Bathroom Features: Separate Tub/Shower, Soaking Tub
- Foundation: Slab
- Main Bedrooms: 1
- Total Half Baths: 1
- Bathrooms Total Integer: 5
- Main Full Baths: 1
- Bathrooms Total Decimal: 4
Exterior Features
- Accessibility Features: None
- Construction Materials: Brick, Brick 3 Sides, Other
- Fencing: Back Yard, Fenced, Privacy, Wood
- Horse Amenities: None
- Patio And Porch Features: Covered, Patio
- Pool Features: Heated, In Ground, Salt Water
- Road Surface Type: Asphalt
- Roof Type: Composition
- Security Features: Fire Alarm, Security System Leased, Security System Owned, Smoke Detector(s)
- Spa Features: None
- Laundry Features: In Hall, Laundry Room, Upper Level
- Pool Private: No
- Road Frontage Type: County Road
- Other Structures: Shed(s)
Property
Utilities
- Sewer: Public Sewer
- Utilities: Cable Available, Electricity Available, Natural Gas Available, Sewer Available, Underground Utilities, Water Available
- Water Source: Public
- Electric: 110 Volts, 220 Volts in Laundry, Other
Property and Assessments
- Home Warranty: No
- Property Condition: Resale
Green Features
- Green Energy Efficient: Thermostat, Water Heater
- Green Energy Generation: None
Lot Information
- Above Grade Finished Area: 3297
- Common Walls: No Common Walls
- Lot Features: Back Yard, Landscaped, Level, Private
- Waterfront Footage: None
Rental
Rent Information
- Land Lease: No
- Occupant Types: Owner
Public Records for 470 Wagon Hill Lane
Tax Record
- 2024$7,184.00 ($598.67 / month)
Home Facts
- Beds5
- Baths4
- Total Finished SqFt3,297 SqFt
- Above Grade Finished3,297 SqFt
- StoriesTwo
- Lot Size0.2600 Acres
- StyleSingle Family Residence
- Year Built2015
- APNR7320 523
- CountyGwinnett - GA
- Fireplaces1




