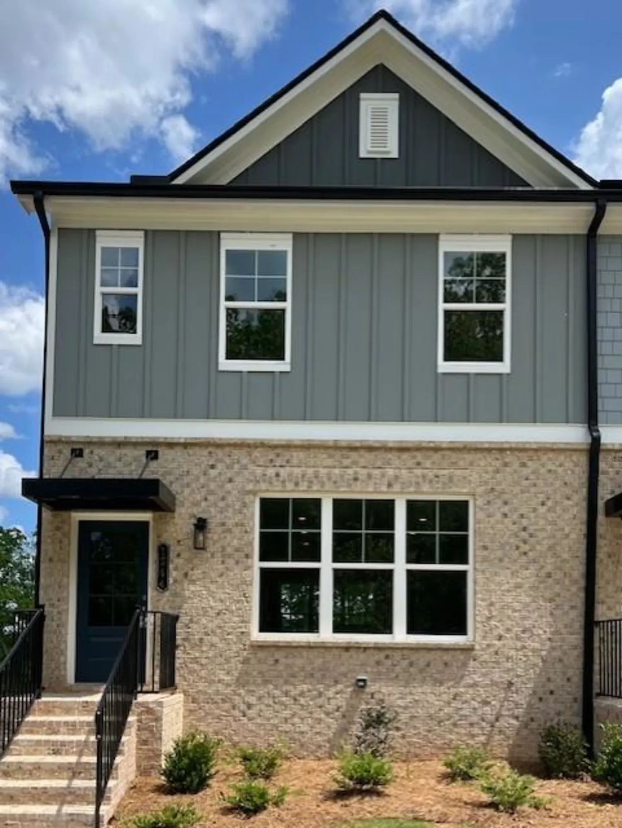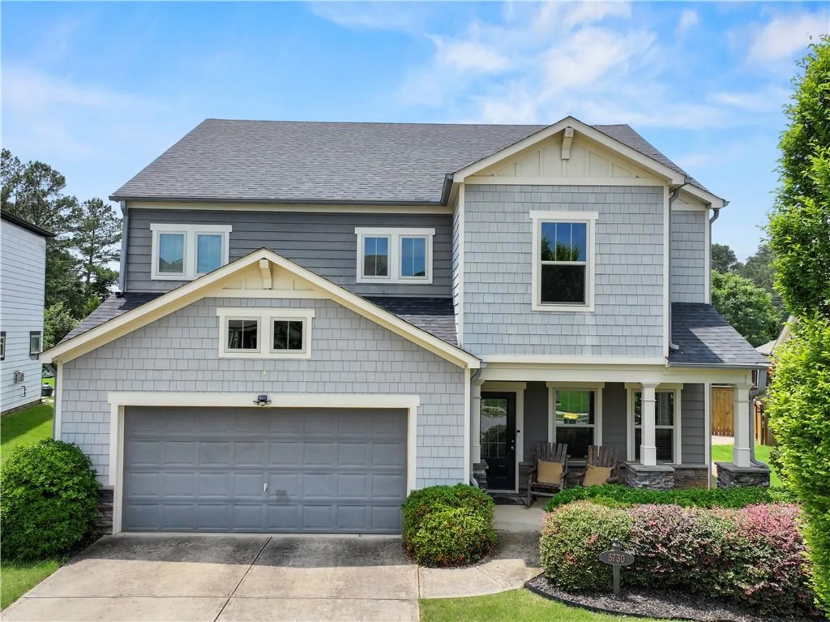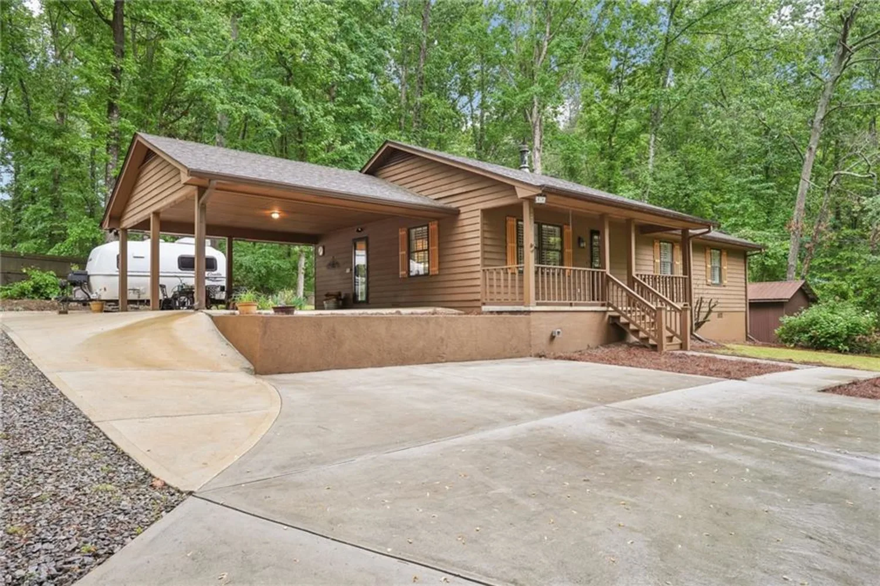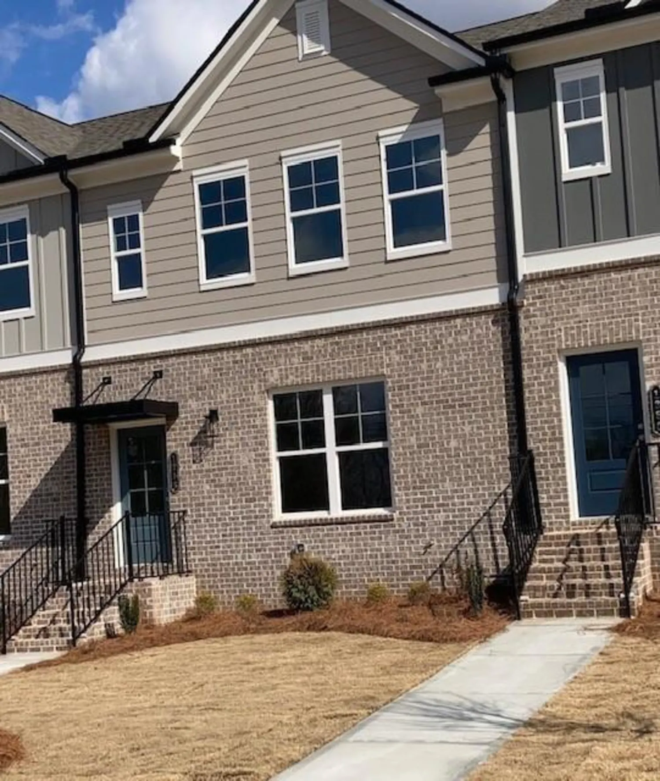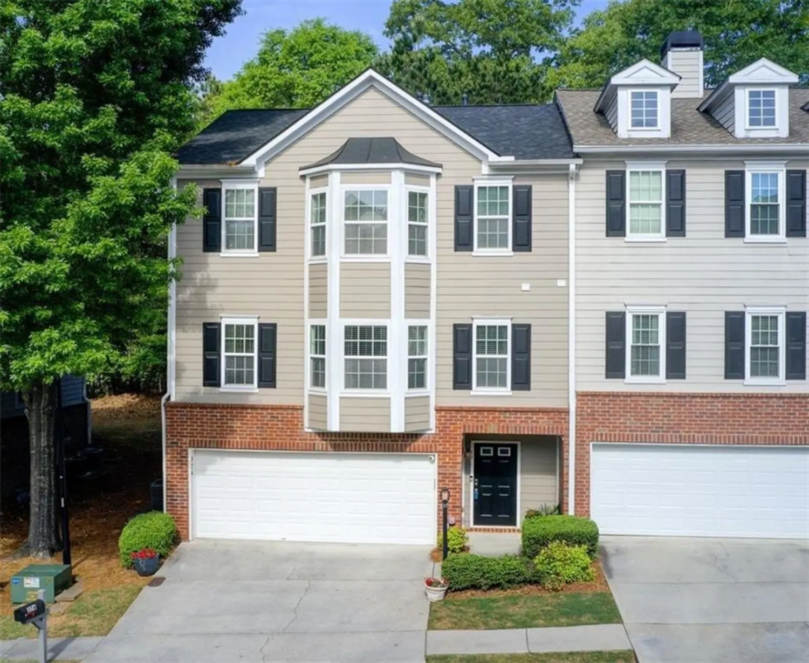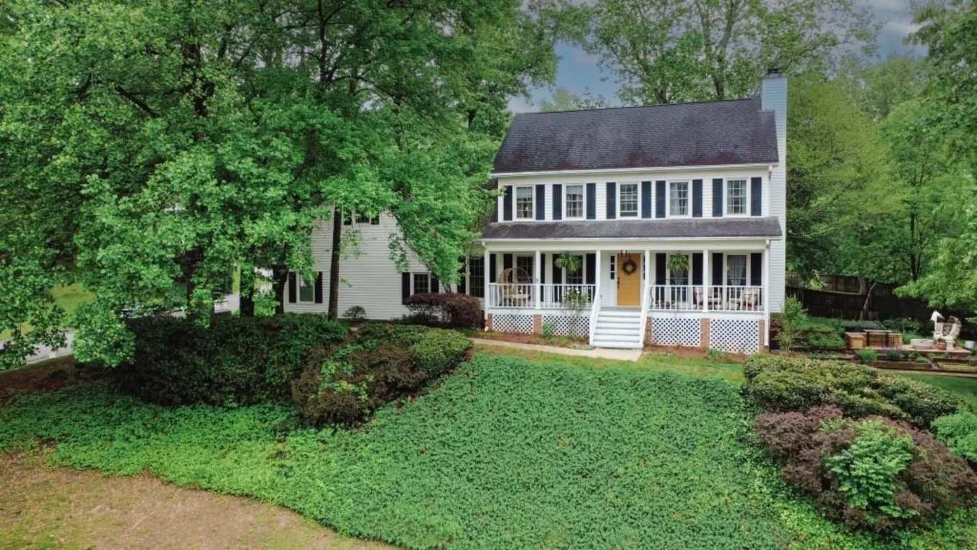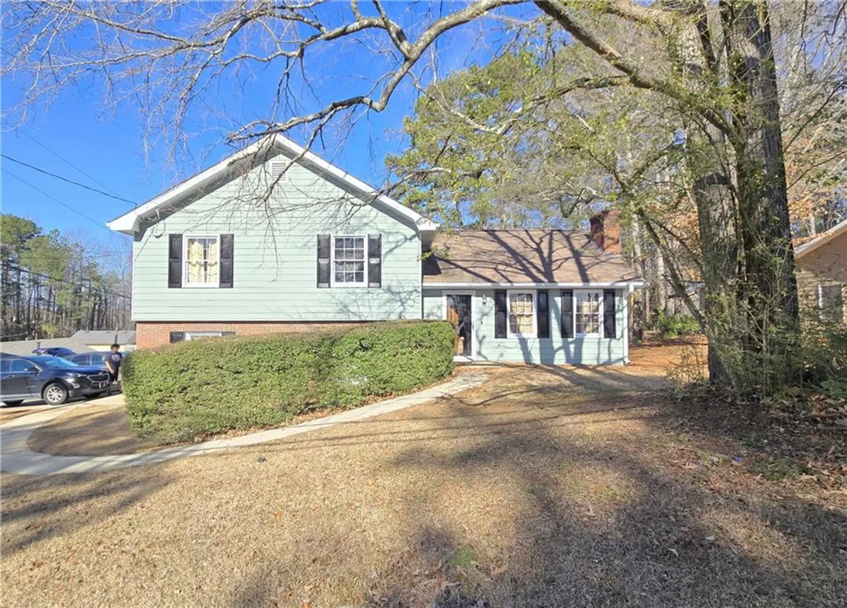564 grand ashbury laneSugar Hill, GA 30518
564 grand ashbury laneSugar Hill, GA 30518
Description
STOP LOOK AND PURCHASE this 3 bedroom and 2 full bath brick front home. The full unfinished daylight basement will be favorable for a buyer seeking an additional 2000s.f. of future living space. A future bath is stubbed in the basement. Note how close you are to the Sugar Hill Greenway adjacent to the entrance to the sought after Ashbury neighborhood of only 97 homes. A blessing for walking or other forms of exercise. The kitchen has stone counters and a breakfast bar and within reach of the laundry room. Vaulted ceilings in much of the home including the over-sized MBR and Open Floor Plan Great Room. The Great Room features a raised hearth brick fireplace. Step onto a wonderful Sundeck from the great room that overlooks the landscaped back yard, as well as, a small creek that separates the wooded area of the property offering extra privacy. The home has its own 4 zone irrigation system. Retreat to the Owner’s Suite featuring a walk-in closet, en-suite bathroom featuring double vanities and separate soaking tub and walk-in shower. Also included with the Owner’s Suite is a wonderful sitting room large enough for a home office or nursery. The large Uline storage unit located in the basement will remain in the sale. Also, the wood storage unit located within the garage will also remain with the sale.
Property Details for 564 Grand Ashbury Lane
- Subdivision ComplexAshbury
- Architectural StyleRanch
- ExteriorPrivate Entrance, Private Yard, Rear Stairs
- Num Of Garage Spaces2
- Parking FeaturesAttached, Driveway, Garage, Garage Door Opener, Garage Faces Front
- Property AttachedNo
- Waterfront FeaturesNone
LISTING UPDATED:
- StatusClosed
- MLS #7542729
- Days on Site20
- Taxes$1,512 / year
- HOA Fees$432 / year
- MLS TypeResidential
- Year Built2004
- Lot Size0.36 Acres
- CountryGwinnett - GA
Location
Listing Courtesy of Virtual Properties Realty. Biz - RICHARD WILLIAMS
LISTING UPDATED:
- StatusClosed
- MLS #7542729
- Days on Site20
- Taxes$1,512 / year
- HOA Fees$432 / year
- MLS TypeResidential
- Year Built2004
- Lot Size0.36 Acres
- CountryGwinnett - GA
Building Information for 564 Grand Ashbury Lane
- StoriesOne
- Year Built2004
- Lot Size0.3600 Acres
Payment Calculator
Term
Interest
Home Price
Down Payment
The Payment Calculator is for illustrative purposes only. Read More
Property Information for 564 Grand Ashbury Lane
Summary
Location and General Information
- Community Features: Homeowners Assoc, Near Schools, Near Shopping, Near Trails/Greenway, Sidewalks, Street Lights
- Directions: GPS verified. P'Tree Ind North to left on Suwanee Dam Rd. Right on Whitehead Rd. Left onto Grand Ashbury Ln. The property is on the left almost into the Cul De Sac
- View: Trees/Woods
- Coordinates: 34.108788,-84.073908
School Information
- Elementary School: Sugar Hill - Gwinnett
- Middle School: Lanier
- High School: Lanier
Taxes and HOA Information
- Parcel Number: R7320 351
- Tax Year: 2024
- Tax Legal Description: L46 BA ASHBURY
- Tax Lot: 46 A
Virtual Tour
- Virtual Tour Link PP: https://www.propertypanorama.com/564-Grand-Ashbury-Lane-Buford-GA-30518/unbranded
Parking
- Open Parking: Yes
Interior and Exterior Features
Interior Features
- Cooling: Ceiling Fan(s), Central Air
- Heating: Forced Air, Natural Gas
- Appliances: Dishwasher, Disposal, Gas Oven, Gas Water Heater, Microwave, Self Cleaning Oven
- Basement: Bath/Stubbed, Daylight, Full, Unfinished
- Fireplace Features: Great Room, Masonry
- Flooring: Carpet, Hardwood, Vinyl
- Interior Features: Disappearing Attic Stairs, Entrance Foyer, Vaulted Ceiling(s), Walk-In Closet(s)
- Levels/Stories: One
- Other Equipment: Irrigation Equipment
- Window Features: Double Pane Windows, Plantation Shutters
- Kitchen Features: Breakfast Bar, Cabinets Stain, Eat-in Kitchen, Pantry, Stone Counters
- Master Bathroom Features: Double Vanity, Separate His/Hers, Shower Only, Soaking Tub
- Foundation: Concrete Perimeter
- Main Bedrooms: 3
- Bathrooms Total Integer: 2
- Main Full Baths: 2
- Bathrooms Total Decimal: 2
Exterior Features
- Accessibility Features: None
- Construction Materials: Brick Front, Vinyl Siding
- Fencing: None
- Horse Amenities: None
- Patio And Porch Features: Deck, Front Porch
- Pool Features: None
- Road Surface Type: Paved
- Roof Type: Shingle
- Security Features: Smoke Detector(s)
- Spa Features: None
- Laundry Features: In Kitchen, Laundry Room, Main Level
- Pool Private: No
- Road Frontage Type: City Street
- Other Structures: None
Property
Utilities
- Sewer: Public Sewer
- Utilities: Cable Available, Electricity Available, Natural Gas Available, Sewer Available, Underground Utilities, Water Available
- Water Source: Public
- Electric: Other
Property and Assessments
- Home Warranty: No
- Property Condition: Resale
Green Features
- Green Energy Efficient: None
- Green Energy Generation: None
Lot Information
- Common Walls: No Common Walls
- Lot Features: Back Yard, Creek On Lot, Front Yard, Landscaped, Sloped, Wooded
- Waterfront Footage: None
Rental
Rent Information
- Land Lease: No
- Occupant Types: Owner
Public Records for 564 Grand Ashbury Lane
Tax Record
- 2024$1,512.00 ($126.00 / month)
Home Facts
- Beds3
- Baths2
- Total Finished SqFt2,096 SqFt
- StoriesOne
- Lot Size0.3600 Acres
- StyleSingle Family Residence
- Year Built2004
- APNR7320 351
- CountyGwinnett - GA
- Fireplaces1




