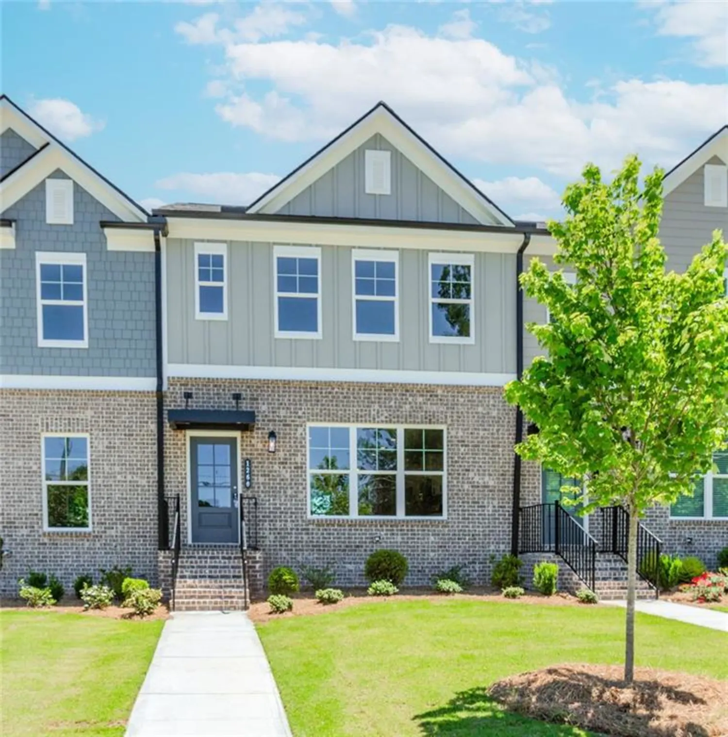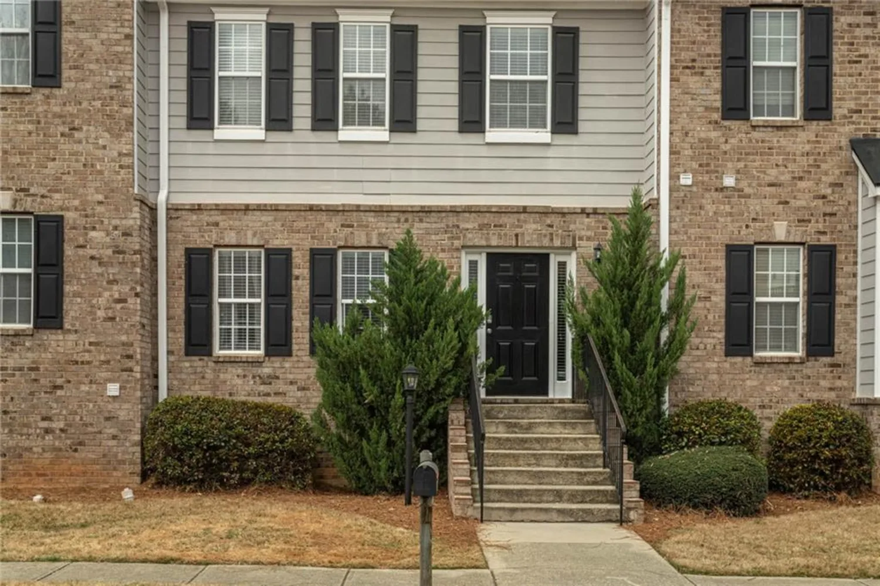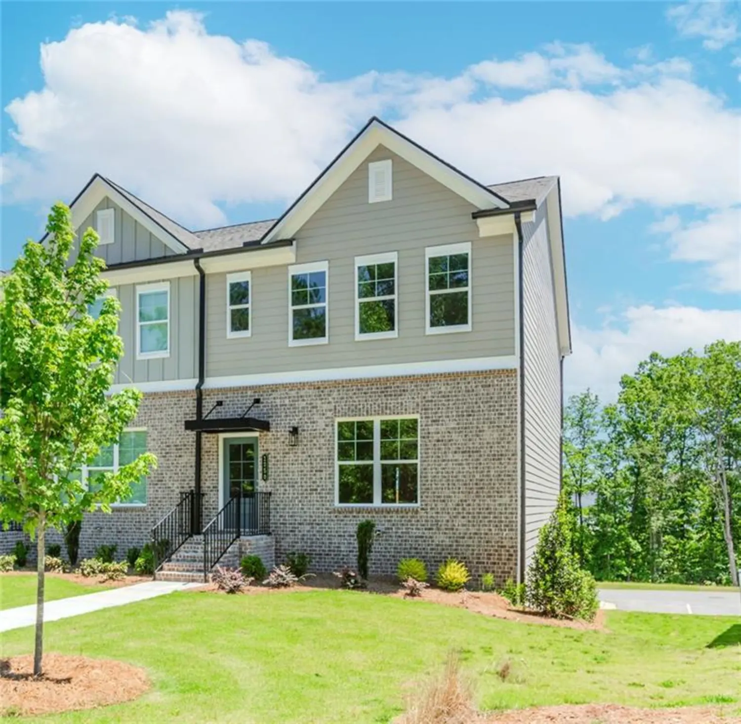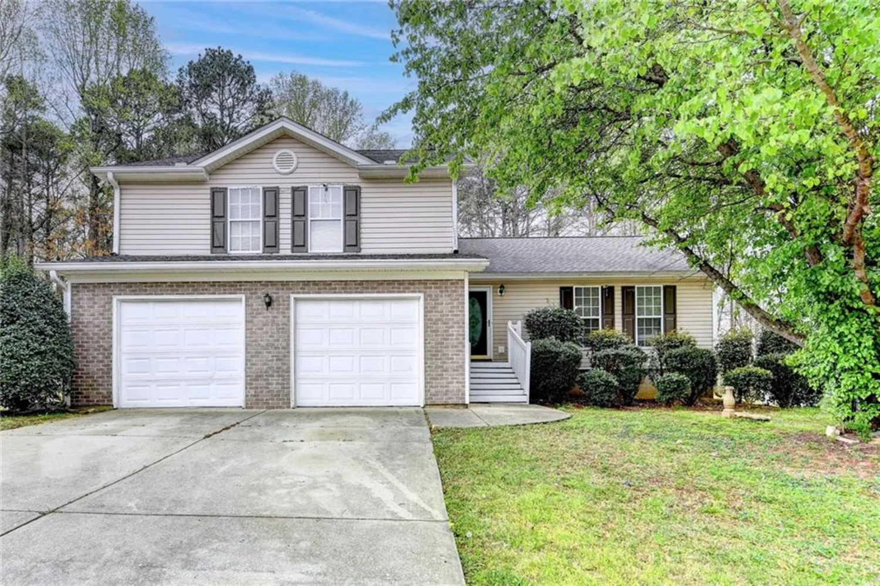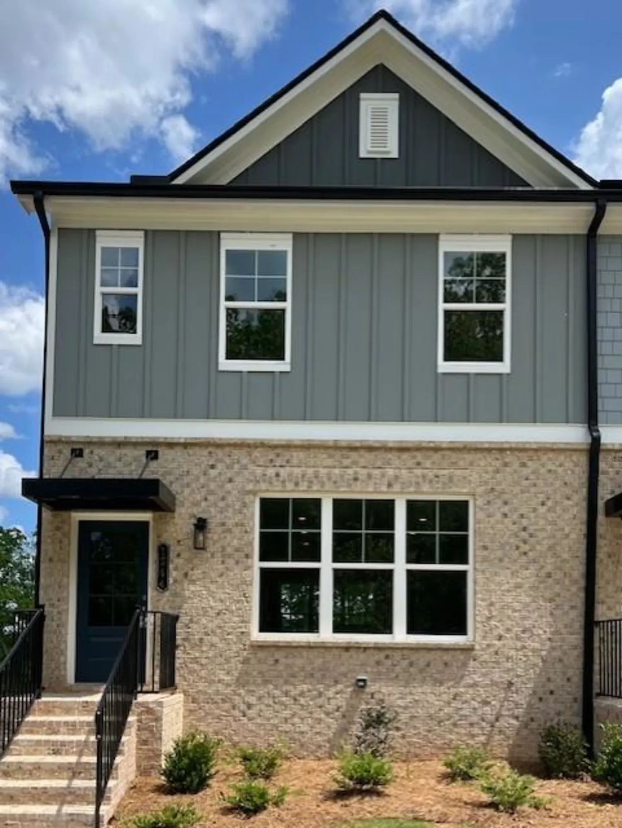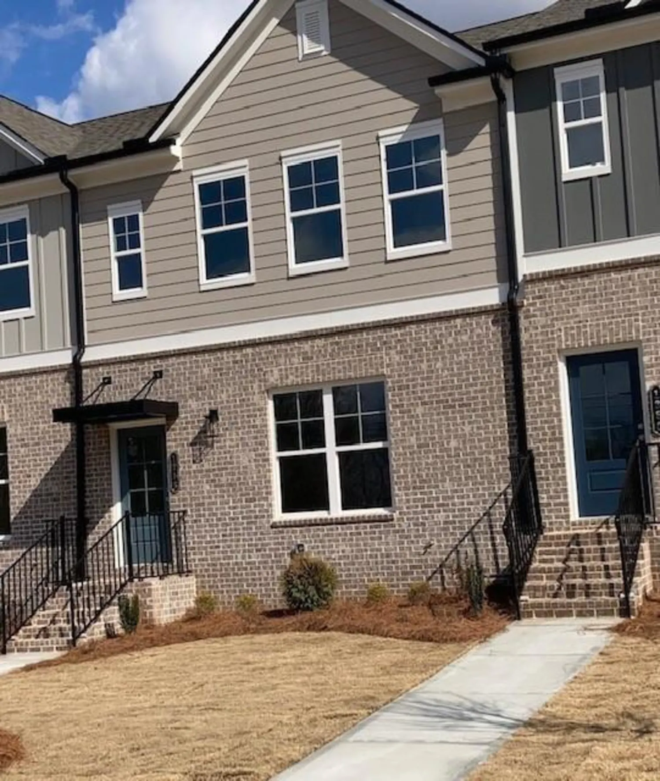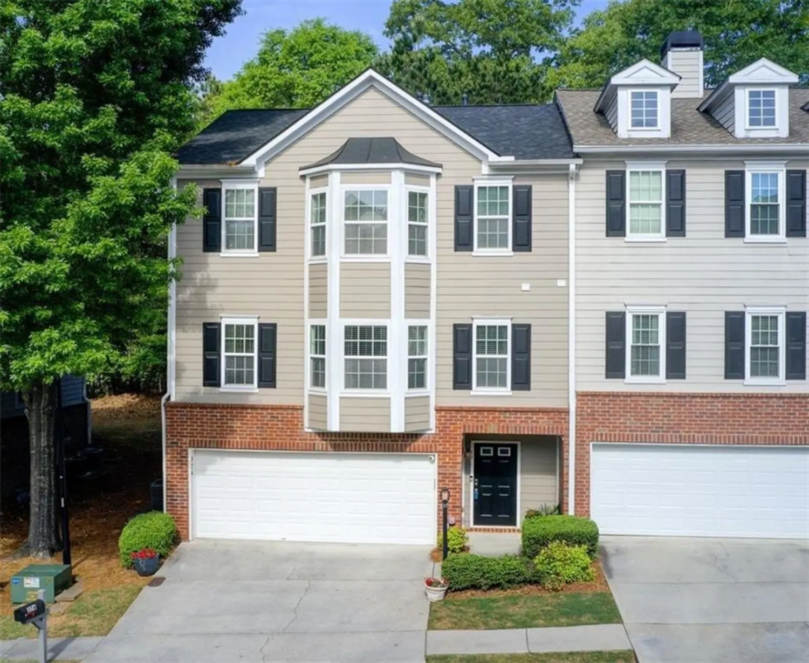5259 sugar ridge driveSugar Hill, GA 30518
5259 sugar ridge driveSugar Hill, GA 30518
Description
Welcome to Your Perfect immaculate Ranch-Style Retreat! This beautifully updated ranch-style home sits on a serene, private 0.66-acre lot. From the moment you arrive, you'll appreciate the curb appeal, complete with a freshly painted exterior and interior, a brand-new driveway ($32,000 value), and an inviting front porch that sets the tone for what's inside. Step into an airy, open-concept interior featuring cathedral ceilings, plantation shutters, and stylish new laminate flooring throughout. The spacious kitchen boasts granite countertops, a walk-in pantry, and a seamless flow into the living and dining areas, perfect for entertaining or relaxing. Designed for Comfort, Accessibility, and Style. Every inch of this home has been thoughtfully updated for modern, easy living. Wheelchair-accessible doorways are featured in every room except the master bath, which has been updated with sleek, low-maintenance one-piece shower walls. The master suite includes a custom closet system, while every room showcases fresh finishes, new interior doors, and new modern fixtures, giving you a true move-in-ready experience. Outdoor Space with Endless Possibilities! The fully fenced backyard offers privacy and space for pets, play, or gatherings. RV owners will love the leveled parking area, complete with both 30-amp and 50-amp electrical hookups, one near the carport and another at the front of the driveway. Extensive tree work completed in July 2023 ($11,000 value) ensures a clean and open outdoor setting. Located in a highly desirable area with top-rated schools, this home blends style, functionality, and freedom, all without HOA restrictions. One mile from Sugar Hill town center and close to Northside hospital too. Whether you're entertaining guests, raising a family, or looking for a forever home that adapts to your needs, this one checks every box.
Property Details for 5259 Sugar Ridge Drive
- Subdivision ComplexNone
- Architectural StyleRanch
- ExteriorPrivate Entrance, Private Yard, Rain Gutters, Storage
- Num Of Parking Spaces2
- Parking FeaturesCarport, Driveway, Level Driveway, Parking Pad, RV Access/Parking
- Property AttachedNo
- Waterfront FeaturesNone
LISTING UPDATED:
- StatusClosed
- MLS #7574514
- Days on Site0
- Taxes$2,151 / year
- MLS TypeResidential
- Year Built1986
- Lot Size0.66 Acres
- CountryGwinnett - GA
Location
Listing Courtesy of Century 21 Results - Nisha Noorani
LISTING UPDATED:
- StatusClosed
- MLS #7574514
- Days on Site0
- Taxes$2,151 / year
- MLS TypeResidential
- Year Built1986
- Lot Size0.66 Acres
- CountryGwinnett - GA
Building Information for 5259 Sugar Ridge Drive
- StoriesOne
- Year Built1986
- Lot Size0.6600 Acres
Payment Calculator
Term
Interest
Home Price
Down Payment
The Payment Calculator is for illustrative purposes only. Read More
Property Information for 5259 Sugar Ridge Drive
Summary
Location and General Information
- Community Features: None
- Directions: Use GPS
- View: Trees/Woods
- Coordinates: 34.105325,-84.056385
School Information
- Elementary School: Sugar Hill - Gwinnett
- Middle School: Lanier
- High School: Lanier
Taxes and HOA Information
- Parcel Number: R7307 125
- Tax Year: 2023
- Tax Legal Description: SUGAR RIDGE DR
Virtual Tour
- Virtual Tour Link PP: https://www.propertypanorama.com/5259-Sugar-Ridge-Drive-Sugar-Hill-GA-30518/unbranded
Parking
- Open Parking: Yes
Interior and Exterior Features
Interior Features
- Cooling: Ceiling Fan(s), Central Air, Electric
- Heating: Central, Heat Pump
- Appliances: Dishwasher, Electric Range, Electric Water Heater, Range Hood, Self Cleaning Oven
- Basement: Crawl Space
- Fireplace Features: Wood Burning Stove
- Flooring: Ceramic Tile, Laminate
- Interior Features: Cathedral Ceiling(s), Disappearing Attic Stairs, High Ceilings 9 ft Main, Walk-In Closet(s)
- Levels/Stories: One
- Other Equipment: TV Antenna
- Window Features: Plantation Shutters, Storm Window(s)
- Kitchen Features: Cabinets White, Pantry Walk-In, Stone Counters
- Master Bathroom Features: Shower Only
- Foundation: Block
- Main Bedrooms: 3
- Bathrooms Total Integer: 2
- Main Full Baths: 2
- Bathrooms Total Decimal: 2
Exterior Features
- Accessibility Features: Accessible Doors, Accessible Full Bath, Accessible Hallway(s)
- Construction Materials: Block, Wood Siding
- Fencing: Back Yard, Chain Link, Fenced, Front Yard, Privacy
- Horse Amenities: None
- Patio And Porch Features: Covered, Front Porch, Patio
- Pool Features: None
- Road Surface Type: Asphalt, Concrete
- Roof Type: Shingle
- Security Features: Open Access, Smoke Detector(s)
- Spa Features: None
- Laundry Features: In Kitchen, Laundry Room, Main Level
- Pool Private: No
- Road Frontage Type: City Street, Easement
- Other Structures: Greenhouse, Outbuilding
Property
Utilities
- Sewer: Septic Tank
- Utilities: Cable Available, Electricity Available
- Water Source: Public
- Electric: 220 Volts
Property and Assessments
- Home Warranty: No
- Property Condition: Resale
Green Features
- Green Energy Efficient: None
- Green Energy Generation: None
Lot Information
- Above Grade Finished Area: 1368
- Common Walls: No Common Walls
- Lot Features: Back Yard, Corner Lot, Front Yard, Landscaped, Private, Sloped
- Waterfront Footage: None
Rental
Rent Information
- Land Lease: No
- Occupant Types: Owner
Public Records for 5259 Sugar Ridge Drive
Tax Record
- 2023$2,151.00 ($179.25 / month)
Home Facts
- Beds3
- Baths2
- Total Finished SqFt1,368 SqFt
- Above Grade Finished1,368 SqFt
- StoriesOne
- Lot Size0.6600 Acres
- StyleSingle Family Residence
- Year Built1986
- APNR7307 125
- CountyGwinnett - GA
- Fireplaces1




