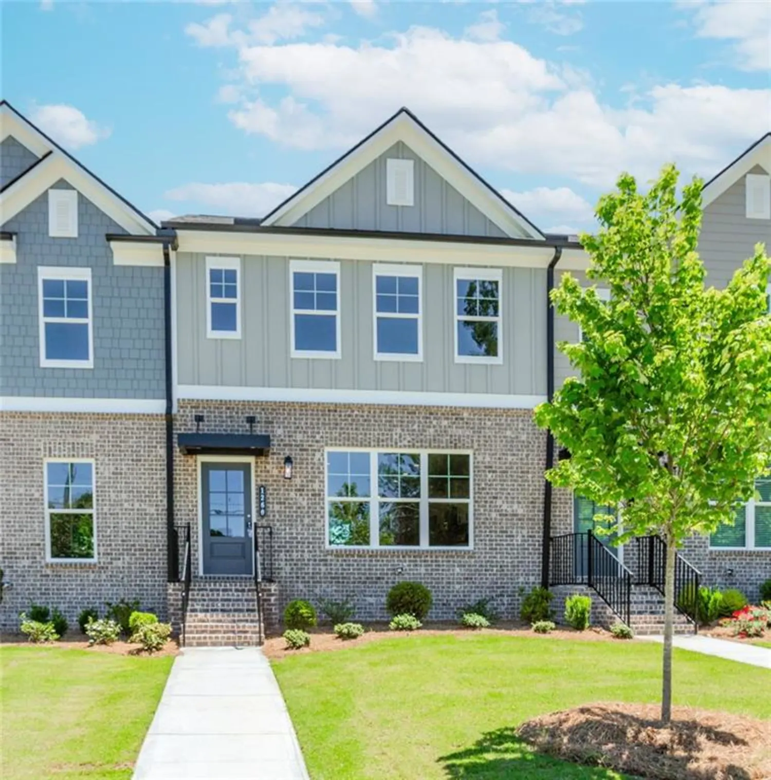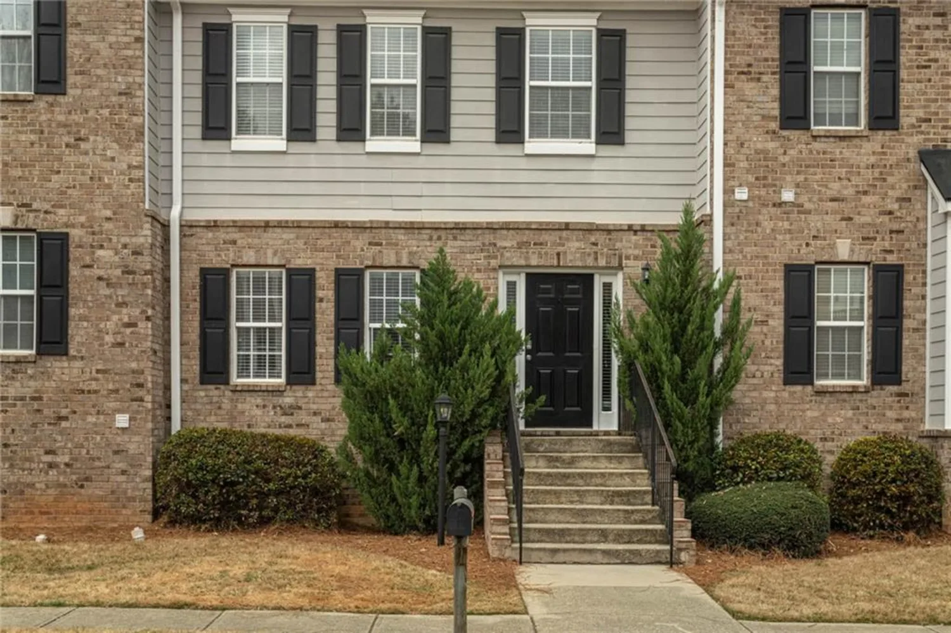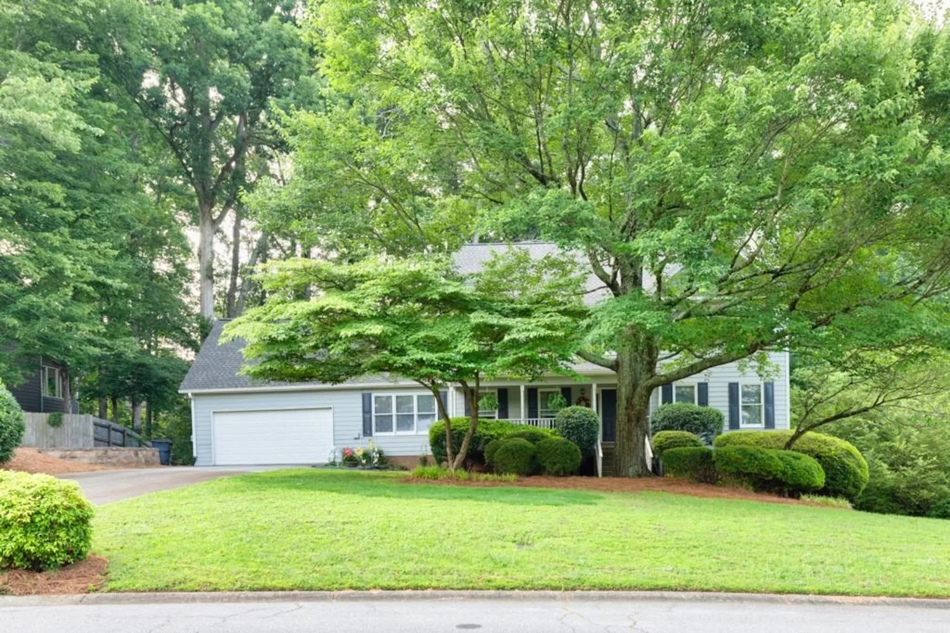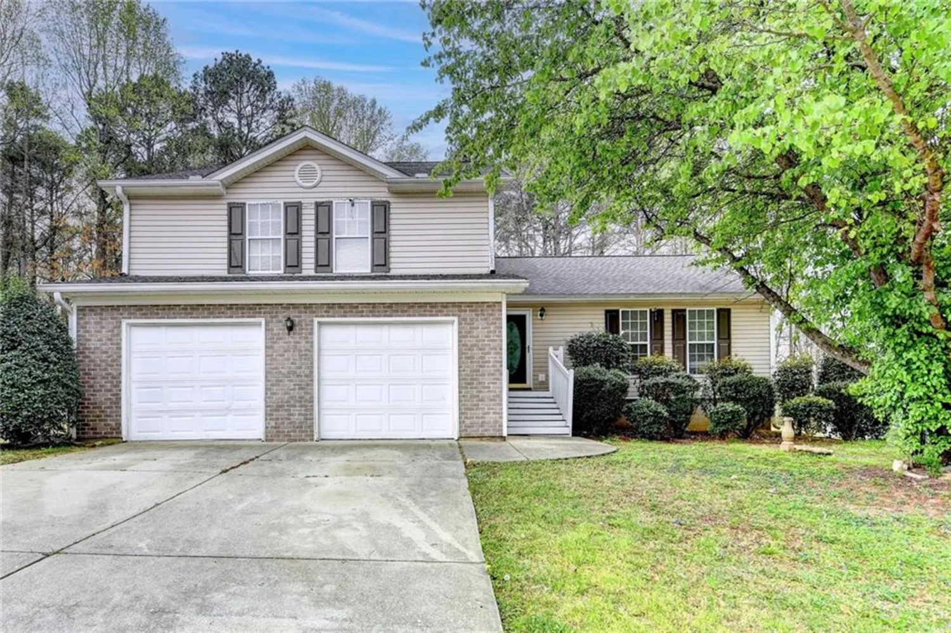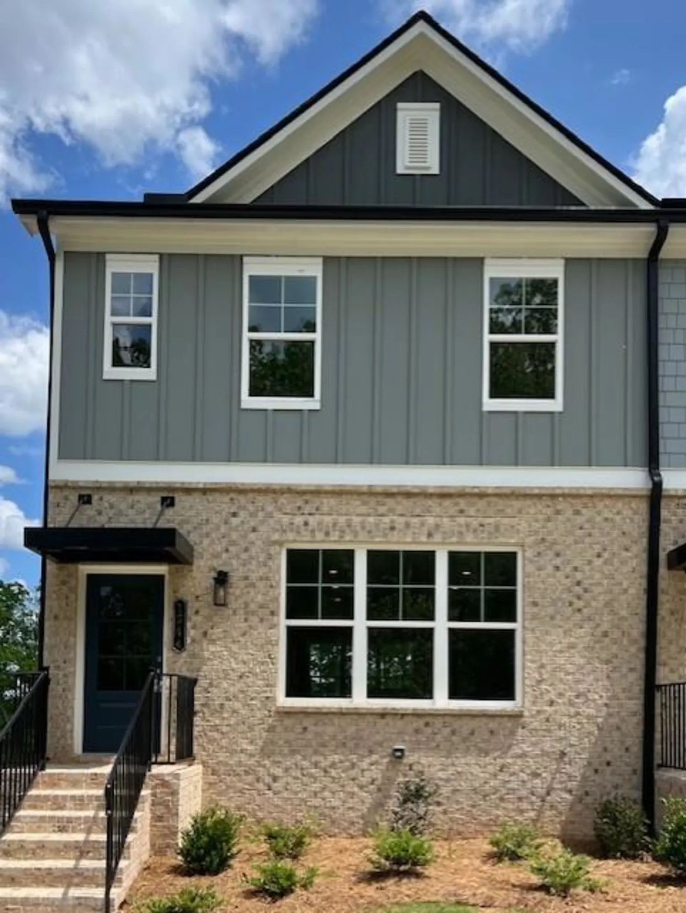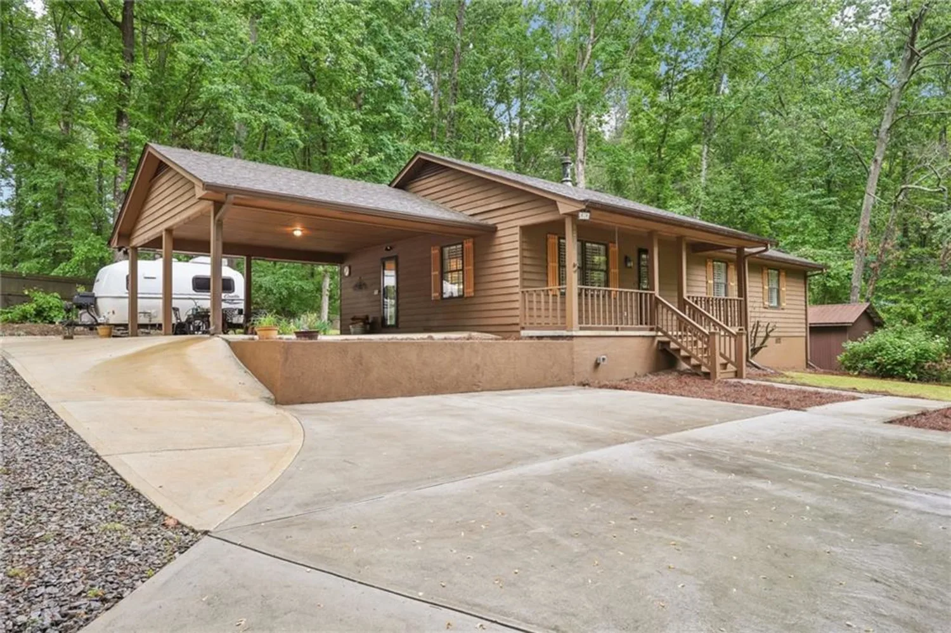1250 ainsworth alley lot 42Sugar Hill, GA 30518
1250 ainsworth alley lot 42Sugar Hill, GA 30518
Description
Lot 42. The Lynwood Plan-Elevation D. 3 story. New 3 Story Townhomes, Hillcrest Landing. Rear entry 2 car garage. Top of the line finishes including Revwood laminated wood flooring, tile, quartz & granite countertop options. The latest of trends in paint color selections, these homes will not disappoint. Located close to downtown Sugar Hill with local restaurants, boutiques, walking trails and entertainment at the Sugar Hill bowl and the Eagle theater plus the E Center a fabulous athletic center. Close to highways 985 and 400 and just minutes to Mall of Georgia. Photos are stock photos not of actual home. Stock photos of model home.
Property Details for 1250 Ainsworth Alley Lot 42
- Subdivision ComplexHillCrest Landing
- Architectural StyleTownhouse
- ExteriorOther
- Num Of Garage Spaces2
- Parking FeaturesAttached, Driveway, Garage, Garage Door Opener, Garage Faces Front, Level Driveway
- Property AttachedYes
- Waterfront FeaturesNone
LISTING UPDATED:
- StatusPending
- MLS #7551123
- Days on Site141
- HOA Fees$2,000 / year
- MLS TypeResidential
- Year Built2024
- Lot Size0.05 Acres
- CountryGwinnett - GA
Location
Listing Courtesy of Hill Wood Realty, LLC. - MELINDA BLANKENSHIP
LISTING UPDATED:
- StatusPending
- MLS #7551123
- Days on Site141
- HOA Fees$2,000 / year
- MLS TypeResidential
- Year Built2024
- Lot Size0.05 Acres
- CountryGwinnett - GA
Building Information for 1250 Ainsworth Alley Lot 42
- StoriesThree Or More
- Year Built2024
- Lot Size0.0500 Acres
Payment Calculator
Term
Interest
Home Price
Down Payment
The Payment Calculator is for illustrative purposes only. Read More
Property Information for 1250 Ainsworth Alley Lot 42
Summary
Location and General Information
- Community Features: Homeowners Assoc, Near Shopping, Near Trails/Greenway, Park, Sidewalks, Street Lights
- Directions: GPS Friendly (1471 HillCrest Drive, Sugar Hill)-985N to Exit 4-Buford/Sugar Hill Exit, turn left. Follow about 4 miles to HillCrest Drive on the right (SUGAR HILL CHURCH ON THE RIGHT). Turn right onto Hillcrest Drive, go thru 2 stop signs and the community is on the right.
- View: Other
- Coordinates: 34.117896,-84.029853
School Information
- Elementary School: Sycamore
- Middle School: Lanier
- High School: Lanier
Taxes and HOA Information
- Parcel Number: R7305 542
- Association Fee Includes: Maintenance Grounds, Maintenance Structure, Reserve Fund
- Tax Legal Description: Lot 42, Lynwood Elevation D
- Tax Lot: 42
Virtual Tour
Parking
- Open Parking: Yes
Interior and Exterior Features
Interior Features
- Cooling: Ceiling Fan(s), Central Air, Electric
- Heating: Central, Electric
- Appliances: Dishwasher, Disposal, Gas Range, Gas Water Heater, Microwave
- Basement: None
- Fireplace Features: Factory Built, Family Room
- Flooring: Carpet, Ceramic Tile, Laminate, Other
- Interior Features: Double Vanity, Entrance Foyer, High Ceilings 9 ft Main, High Ceilings 9 ft Upper, High Speed Internet, Walk-In Closet(s)
- Levels/Stories: Three Or More
- Other Equipment: None
- Window Features: Insulated Windows
- Kitchen Features: Cabinets White, Eat-in Kitchen, Kitchen Island, Pantry Walk-In, Stone Counters, View to Family Room
- Master Bathroom Features: Double Vanity, Shower Only
- Foundation: Slab
- Total Half Baths: 1
- Bathrooms Total Integer: 4
- Bathrooms Total Decimal: 3
Exterior Features
- Accessibility Features: None
- Construction Materials: Brick Front, Cement Siding
- Fencing: None
- Horse Amenities: None
- Patio And Porch Features: Patio
- Pool Features: None
- Road Surface Type: Asphalt
- Roof Type: Composition
- Security Features: Carbon Monoxide Detector(s), Smoke Detector(s)
- Spa Features: None
- Laundry Features: Laundry Room, Upper Level
- Pool Private: No
- Road Frontage Type: City Street
- Other Structures: None
Property
Utilities
- Sewer: Public Sewer
- Utilities: Cable Available, Electricity Available, Phone Available, Sewer Available, Underground Utilities, Water Available
- Water Source: Public
- Electric: 110 Volts
Property and Assessments
- Home Warranty: Yes
- Property Condition: New Construction
Green Features
- Green Energy Efficient: None
- Green Energy Generation: None
Lot Information
- Common Walls: End Unit
- Lot Features: Landscaped, Level
- Waterfront Footage: None
Multi Family
- # Of Units In Community: Lot 42
Rental
Rent Information
- Land Lease: No
- Occupant Types: Vacant
Public Records for 1250 Ainsworth Alley Lot 42
Home Facts
- Beds4
- Baths3
- Total Finished SqFt2,254 SqFt
- StoriesThree Or More
- Lot Size0.0500 Acres
- StyleTownhouse
- Year Built2024
- APNR7305 542
- CountyGwinnett - GA
- Fireplaces1




