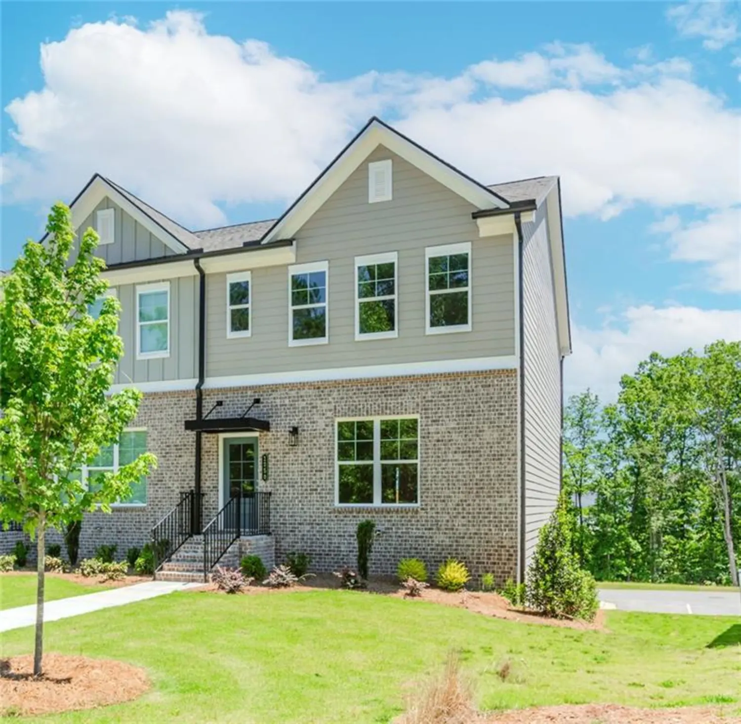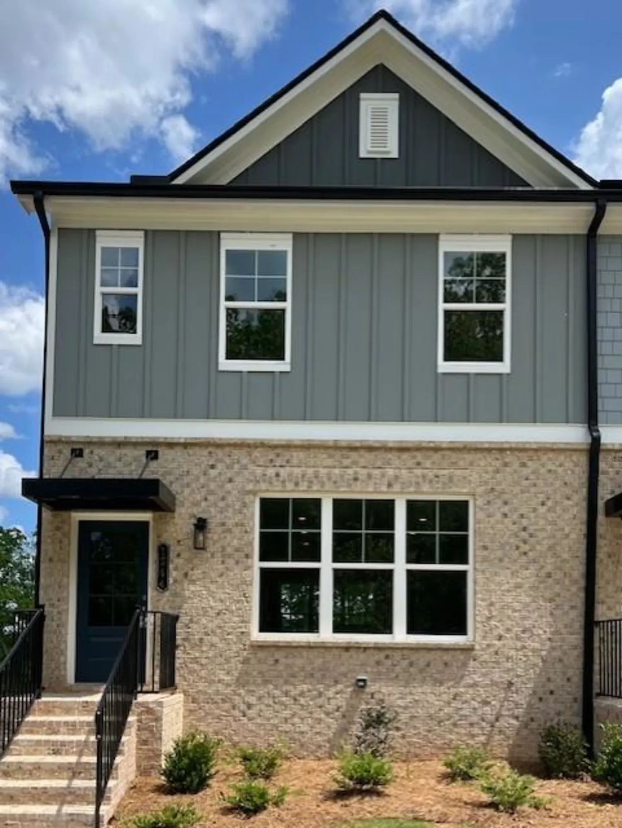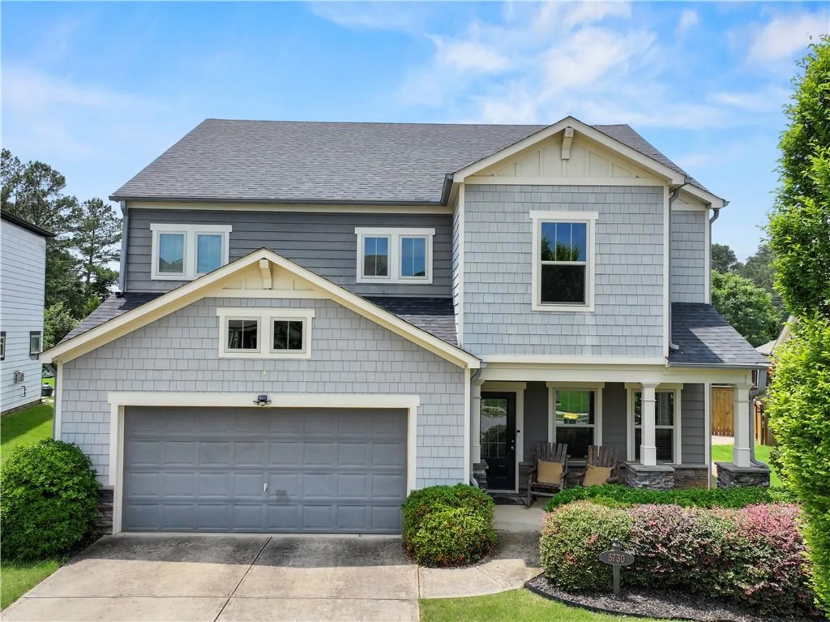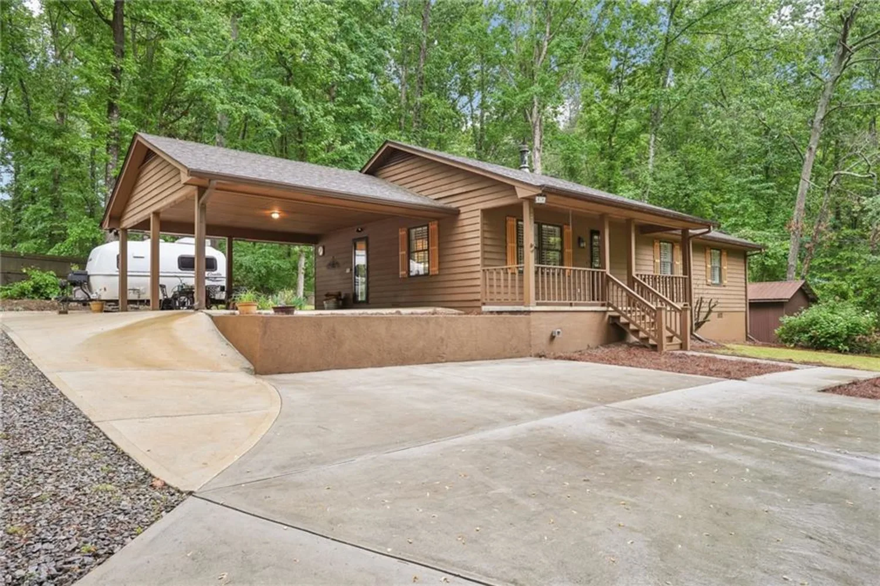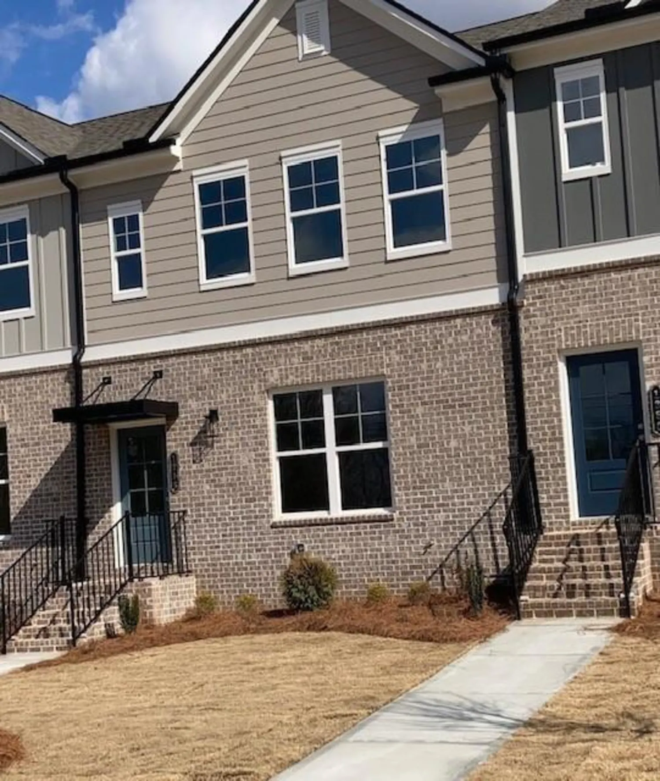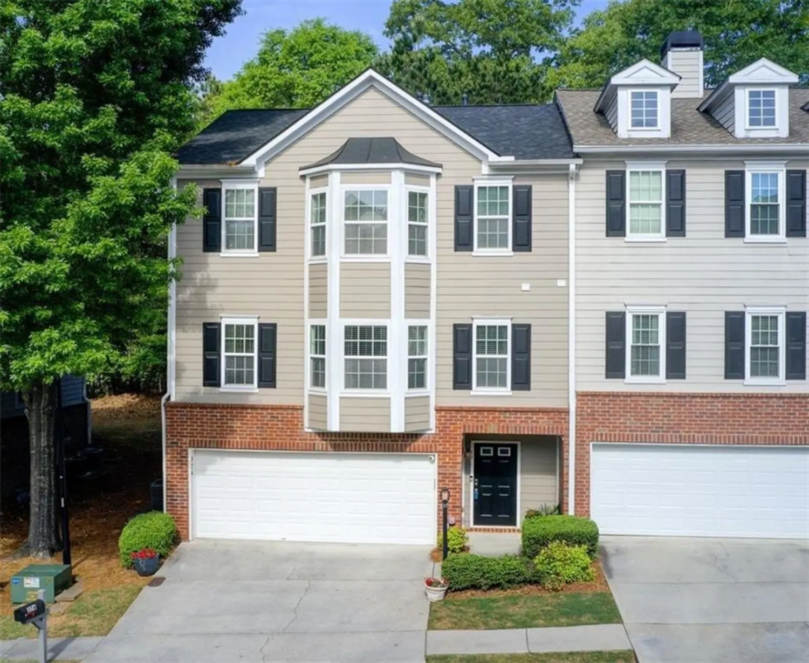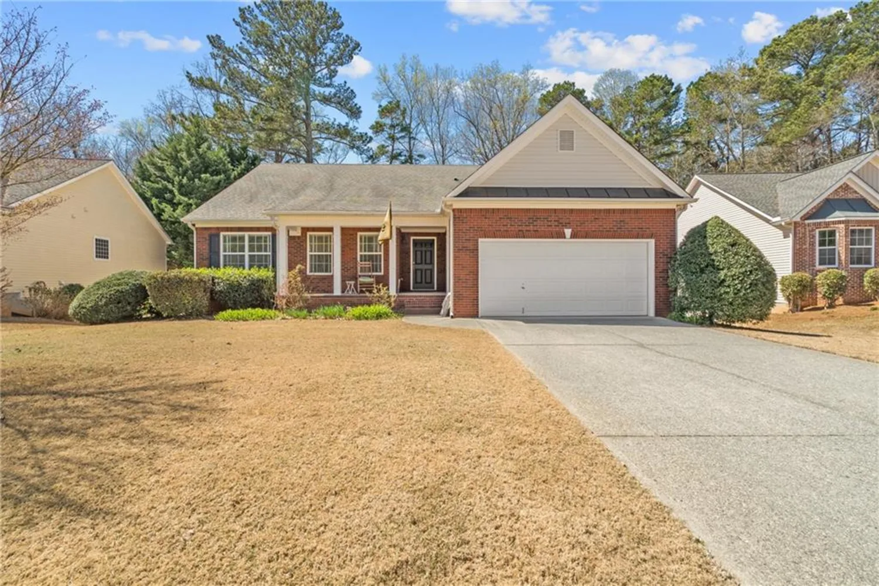201 tweed courtSugar Hill, GA 30518
201 tweed courtSugar Hill, GA 30518
Description
Welcome to your dream home in the highly desirable neighborhood of North Pointe, located in the coveted Level Creek Elementary/North Gwinnett High School district. This home sits majestically on a hill with a covered Front Porch, and yes, this IS House on a Sugar Hill! This GEM is ready for your family. As you enter into this home from the serene porch overlooking the front yard, it flows to the formal dining room with neutral lighting and melon colored walls to inspire friends and family to linger. The living room spans front to back and features updated flooring, paint, fixtures and a wood burning fireplace. Step through the French doors to enjoy year-round outdoor living on the covered and screened back porch, a perfect retreat for relaxation or entertaining! The cheerful & huge eat-in kitchen features granite counters, updated fixtures & appliances, new tile back splash, A huge Laundry room with uplifting wall paper that makes you WANT to do laundry, located off kitchen for added convenience. Upstairs features a Primary Bedroom with a newly renovated Spa Bathroom with dual vanities, separate Shower and sexy French tub! Enjoy the fireplace from the bed for a cozy & romantic evening! Enormous Walk-in closet and totally private Office/Work-out space just for the Primary Suite! You have to see this to believe it! 2 secondary bedrooms and secondary bathroom with updated tile shower complete the second level. Partially fenced back yard. To the side of the house is multi-level raised garden bed with a fire pit area. Truly this is a home where there is something for everyone! Trampoline stays with the property. Full unfinished basement has been waterproofed and is ready to be finished. Features a wood working bench and workshop! Conveniently located near parks, downtown Sugar Hill and Suwanee Town Center, top-rated restaurants, shopping, and within walking distance to North Gwinnett High School and Sugar Hill Greenway. This is your chance to get into this incredible school system under $500k!
Property Details for 201 Tweed Court
- Subdivision ComplexNorth Pointe
- Architectural StyleTraditional
- ExteriorLighting, Other
- Num Of Garage Spaces2
- Parking FeaturesGarage, Garage Door Opener, Garage Faces Side
- Property AttachedNo
- Waterfront FeaturesNone
LISTING UPDATED:
- StatusActive
- MLS #7592846
- Days on Site6
- Taxes$5,608 / year
- MLS TypeResidential
- Year Built1986
- Lot Size0.72 Acres
- CountryGwinnett - GA
LISTING UPDATED:
- StatusActive
- MLS #7592846
- Days on Site6
- Taxes$5,608 / year
- MLS TypeResidential
- Year Built1986
- Lot Size0.72 Acres
- CountryGwinnett - GA
Building Information for 201 Tweed Court
- StoriesThree Or More
- Year Built1986
- Lot Size0.7200 Acres
Payment Calculator
Term
Interest
Home Price
Down Payment
The Payment Calculator is for illustrative purposes only. Read More
Property Information for 201 Tweed Court
Summary
Location and General Information
- Community Features: None
- Directions: Peachtree Industrial N past Lawrenceville/Suwannee Rd. Left on w. Price Rd., Right on Level Creek at N. Gwinnett HS, Left into North Pointe S/D on Puritan. Right on Tweed-the house on the corner.
- View: Trees/Woods
- Coordinates: 34.09163,-84.06628
School Information
- Elementary School: Level Creek
- Middle School: North Gwinnett
- High School: North Gwinnett
Taxes and HOA Information
- Parcel Number: R7288 131
- Tax Year: 2024
- Tax Legal Description: L14 BB NORTH POINTE #2
- Tax Lot: 14
Virtual Tour
- Virtual Tour Link PP: https://www.propertypanorama.com/201-Tweed-Court-Sugar-Hill-GA-30518/unbranded
Parking
- Open Parking: No
Interior and Exterior Features
Interior Features
- Cooling: Ceiling Fan(s), Central Air, Zoned
- Heating: Central, Forced Air, Zoned
- Appliances: Dishwasher, Disposal, Dryer, Gas Cooktop
- Basement: Exterior Entry, Full, Unfinished
- Fireplace Features: Circulating, Decorative, Electric, Factory Built, Family Room, Master Bedroom
- Flooring: Luxury Vinyl
- Interior Features: Bookcases, Disappearing Attic Stairs, Double Vanity, Walk-In Closet(s)
- Levels/Stories: Three Or More
- Other Equipment: None
- Window Features: Double Pane Windows, Window Treatments
- Kitchen Features: Breakfast Bar, Cabinets White, Eat-in Kitchen, Pantry, Stone Counters
- Master Bathroom Features: Double Vanity, Separate Tub/Shower
- Foundation: Block
- Total Half Baths: 1
- Bathrooms Total Integer: 3
- Bathrooms Total Decimal: 2
Exterior Features
- Accessibility Features: None
- Construction Materials: Vinyl Siding
- Fencing: Back Yard, Front Yard, Wood
- Horse Amenities: None
- Patio And Porch Features: Covered, Deck, Front Porch, Screened, Terrace
- Pool Features: None
- Road Surface Type: Asphalt
- Roof Type: Asbestos Shingle
- Security Features: Fire Alarm, Smoke Detector(s)
- Spa Features: None
- Laundry Features: Electric Dryer Hookup, Laundry Room, Mud Room, Other
- Pool Private: No
- Road Frontage Type: City Street
- Other Structures: None
Property
Utilities
- Sewer: Public Sewer
- Utilities: Cable Available, Electricity Available, Natural Gas Available, Phone Available, Sewer Available, Underground Utilities, Water Available
- Water Source: Public
- Electric: 220 Volts in Laundry
Property and Assessments
- Home Warranty: No
- Property Condition: Resale
Green Features
- Green Energy Efficient: None
- Green Energy Generation: None
Lot Information
- Above Grade Finished Area: 2153
- Common Walls: No Common Walls
- Lot Features: Back Yard, Cleared, Corner Lot, Front Yard
- Waterfront Footage: None
Rental
Rent Information
- Land Lease: No
- Occupant Types: Owner
Public Records for 201 Tweed Court
Tax Record
- 2024$5,608.00 ($467.33 / month)
Home Facts
- Beds3
- Baths2
- Total Finished SqFt2,153 SqFt
- Above Grade Finished2,153 SqFt
- StoriesThree Or More
- Lot Size0.7200 Acres
- StyleSingle Family Residence
- Year Built1986
- APNR7288 131
- CountyGwinnett - GA
- Fireplaces2




