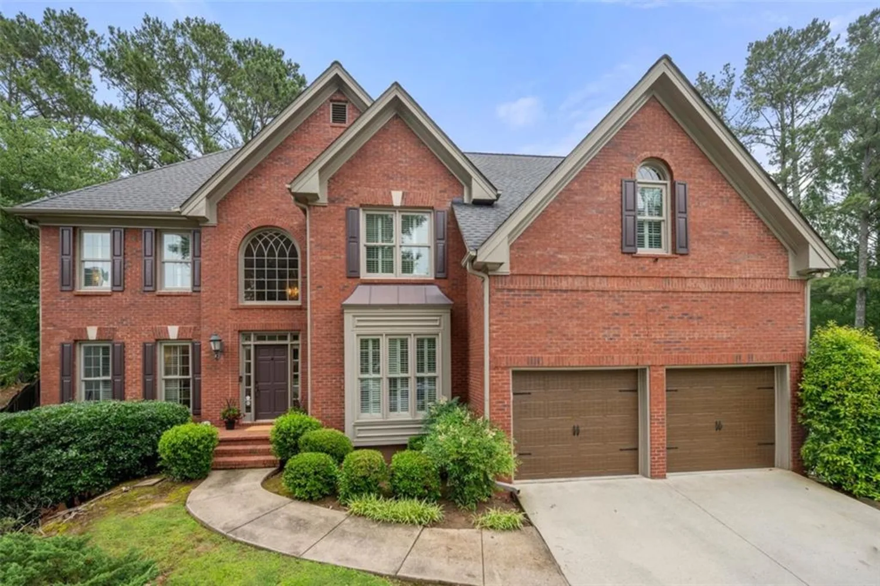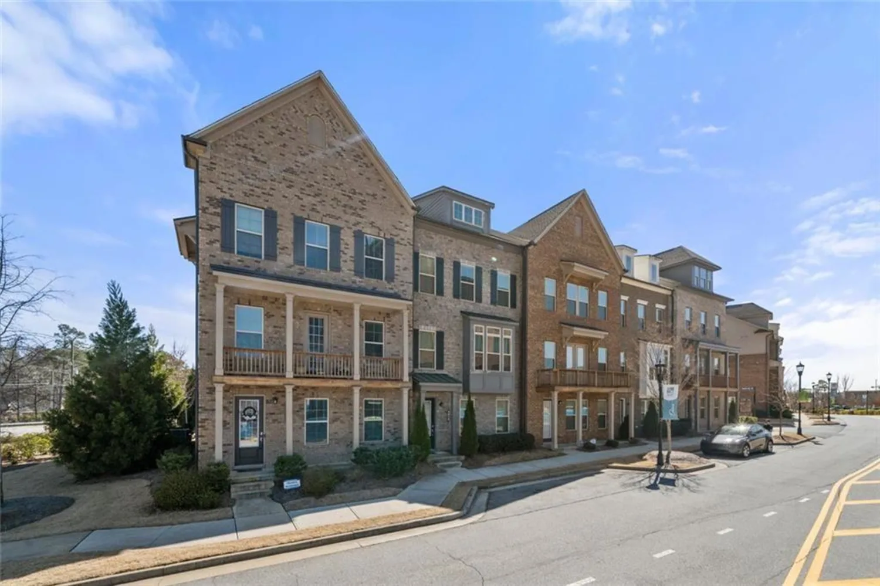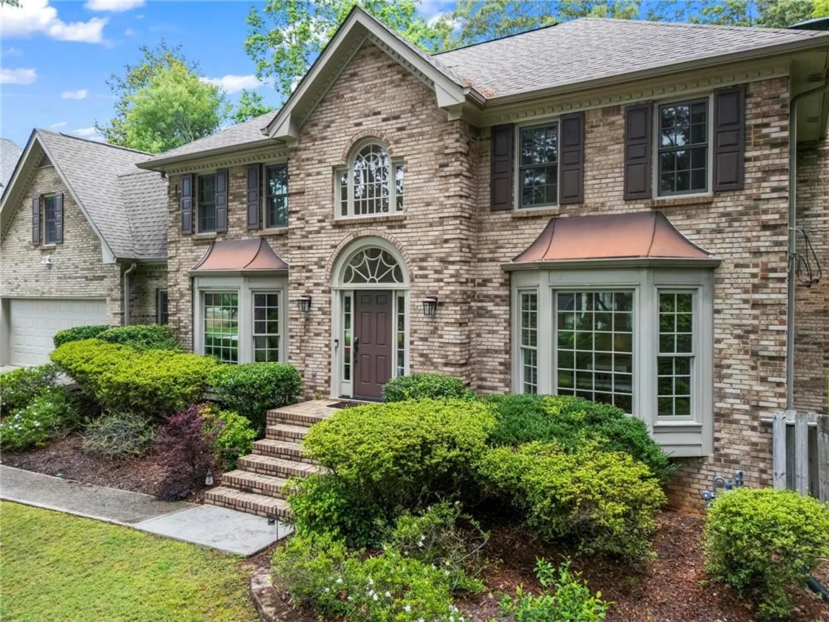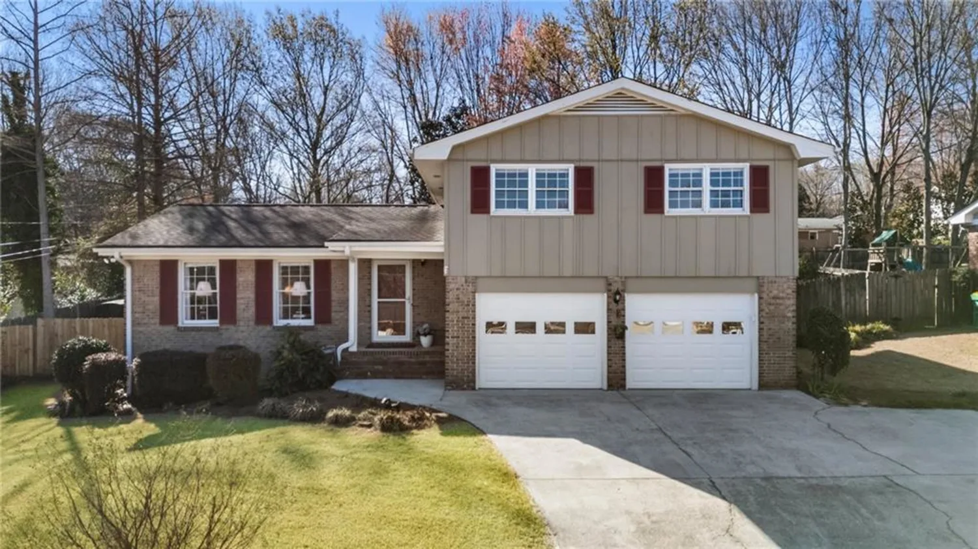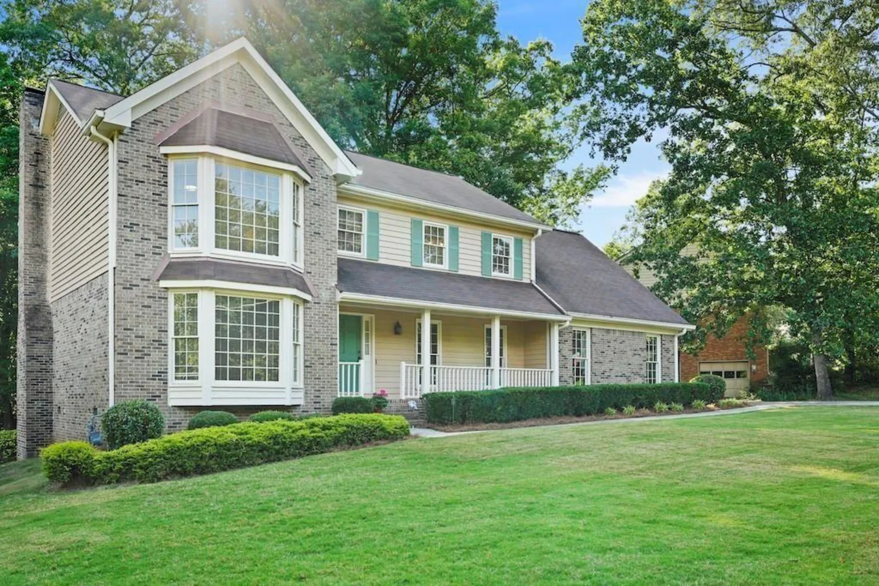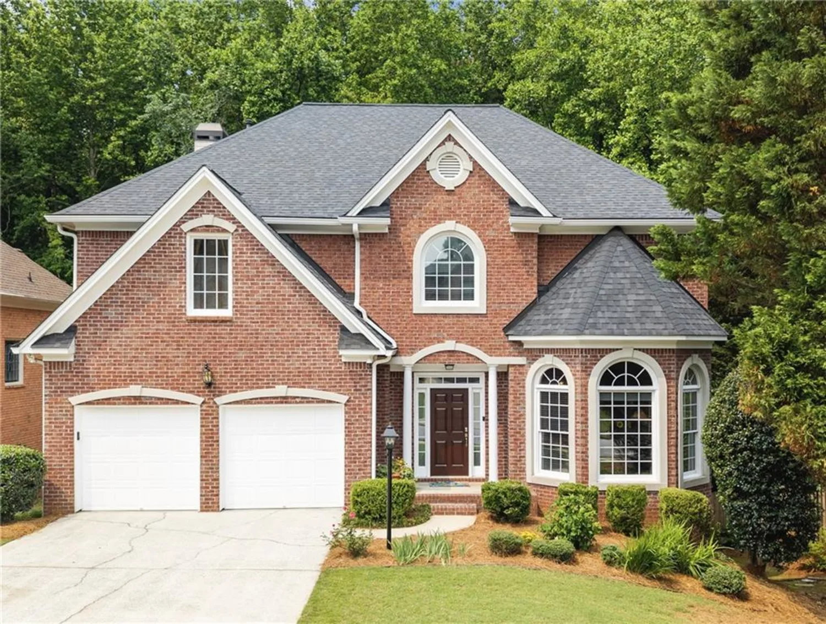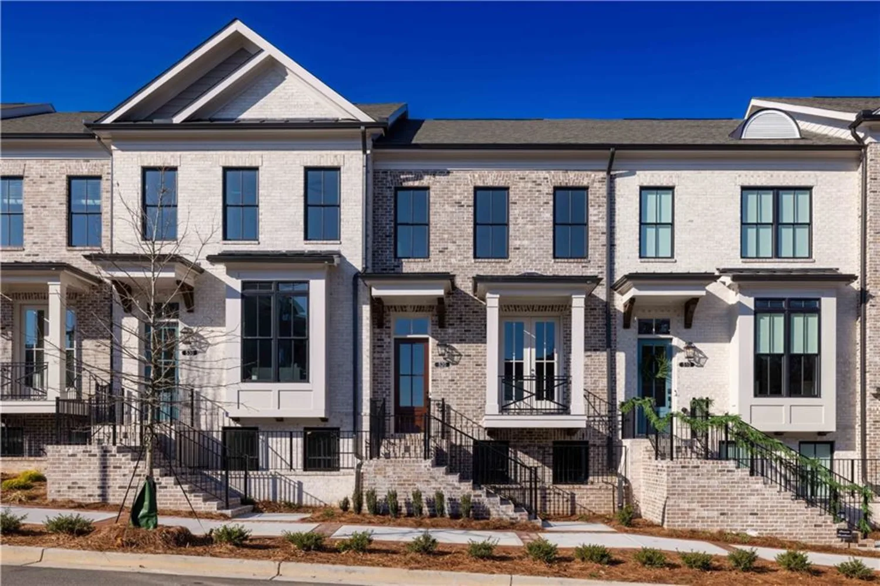4347 stilson circlePeachtree Corners, GA 30092
4347 stilson circlePeachtree Corners, GA 30092
Description
This is it! Coming soon in Peachtree Corner’s highly sought-after Peachtree Station neighborhood is this HGTV-featured, charming 4-sided brick home! Perfectly blending modern updates and classic charm, you're greeted with 5” engineered hardwood floors throughout the main level, a refinished staircase, and fresh carpet on the second floor. The spacious first level includes a formal dining room, a sitting room (great for a library or office), and a cozy living room complete with a fireplace. The living room opens up to the expansive deck / patio and large backyard, perfect for entertaining or simply relaxing in your private, scenic outdoor space. The fully renovated kitchen boasts new cabinets, quartz countertops, and tile flooring, while providing ample counter space for both cooking and entertaining with easy access to the patio from breakfast area as well. Upstairs, you'll find 4 spacious bedrooms and 2 full bathrooms. The oversized primary bedroom is a true retreat, featuring not one, not two, but THREE closets! Downstairs, is an entertainer’s dream- Featured on HGTV’s Elbow Room, the basement was masterfully finished out and redesigned to be a space where family and friends can gather for movies, games, or to even brew! The giant picture window not only lets in more light but also doubles as a backdrop where movies can be projected from either inside or outside! Around the corner, you will find a fifth bedroom, full bath, and another extra flex room. Active Optional Peachtree Station Swim & Tennis Club along with OPTIONAL HOA too! Conveniently positioned close to The Forum & the new Town Center, and with easy access to I-285, GA-400, Buckhead, and Midtown, this home offers the best of both suburban and urban living. Ranked #1 in Georgia for Fortune’s 50 Best places to live for families, Peachtree Corners offers Top-rated Gwinnett County schools, including Simpson Elementary, Paul Duke STEM High, and Norcross High with an International Baccalaureate program, as well as proximity to prestigious private schools like Wesleyan, Cornerstone, and Greater Atlanta Christian, making this location ideal for families. Don't miss out on the opportunity to make this your forever home!!
Property Details for 4347 Stilson Circle
- Subdivision ComplexPeachtree Station
- Architectural StyleTraditional
- ExteriorNone
- Num Of Garage Spaces2
- Parking FeaturesDriveway, Garage
- Property AttachedNo
- Waterfront FeaturesNone
LISTING UPDATED:
- StatusActive
- MLS #7588481
- Days on Site0
- Taxes$7,391 / year
- MLS TypeResidential
- Year Built1983
- Lot Size0.33 Acres
- CountryGwinnett - GA
Location
Listing Courtesy of Keller Williams Realty Chattahoochee North, LLC - Allen Lo
LISTING UPDATED:
- StatusActive
- MLS #7588481
- Days on Site0
- Taxes$7,391 / year
- MLS TypeResidential
- Year Built1983
- Lot Size0.33 Acres
- CountryGwinnett - GA
Building Information for 4347 Stilson Circle
- StoriesTwo
- Year Built1983
- Lot Size0.3300 Acres
Payment Calculator
Term
Interest
Home Price
Down Payment
The Payment Calculator is for illustrative purposes only. Read More
Property Information for 4347 Stilson Circle
Summary
Location and General Information
- Community Features: None
- Directions: Please use GPS
- View: Trees/Woods
- Coordinates: 33.9881,-84.233908
School Information
- Elementary School: Simpson
- Middle School: Pinckneyville
- High School: Norcross
Taxes and HOA Information
- Parcel Number: R6332 421
- Tax Year: 2024
- Tax Legal Description: L6 BS PEACHTREE STATION #13
Virtual Tour
Parking
- Open Parking: Yes
Interior and Exterior Features
Interior Features
- Cooling: Ceiling Fan(s), Central Air
- Heating: Central
- Appliances: Dishwasher, Dryer, Electric Cooktop, Electric Oven, Gas Water Heater, Microwave, Range Hood, Refrigerator, Washer
- Basement: Daylight, Exterior Entry, Finished, Finished Bath, Full, Interior Entry
- Fireplace Features: Basement, Gas Log
- Flooring: Carpet, Ceramic Tile, Hardwood
- Interior Features: Crown Molding, Entrance Foyer, High Ceilings 9 ft Main, High Ceilings 9 ft Upper, His and Hers Closets
- Levels/Stories: Two
- Other Equipment: None
- Window Features: Bay Window(s), Double Pane Windows, Window Treatments
- Kitchen Features: Breakfast Room, Cabinets White, Stone Counters
- Master Bathroom Features: Separate His/Hers, Separate Tub/Shower, Soaking Tub
- Foundation: Concrete Perimeter
- Total Half Baths: 1
- Bathrooms Total Integer: 4
- Bathrooms Total Decimal: 3
Exterior Features
- Accessibility Features: None
- Construction Materials: Brick 3 Sides, Cement Siding
- Fencing: None
- Horse Amenities: None
- Patio And Porch Features: Breezeway, Covered, Deck
- Pool Features: None
- Road Surface Type: Asphalt
- Roof Type: Shingle
- Security Features: Smoke Detector(s)
- Spa Features: None
- Laundry Features: In Kitchen
- Pool Private: No
- Road Frontage Type: None
- Other Structures: None
Property
Utilities
- Sewer: Public Sewer
- Utilities: Cable Available, Electricity Available, Natural Gas Available, Sewer Available, Underground Utilities
- Water Source: Public
- Electric: 220 Volts
Property and Assessments
- Home Warranty: No
- Property Condition: Resale
Green Features
- Green Energy Efficient: None
- Green Energy Generation: None
Lot Information
- Above Grade Finished Area: 2564
- Common Walls: No Common Walls
- Lot Features: Back Yard
- Waterfront Footage: None
Rental
Rent Information
- Land Lease: No
- Occupant Types: Owner
Public Records for 4347 Stilson Circle
Tax Record
- 2024$7,391.00 ($615.92 / month)
Home Facts
- Beds5
- Baths3
- Total Finished SqFt3,503 SqFt
- Above Grade Finished2,564 SqFt
- Below Grade Finished939 SqFt
- StoriesTwo
- Lot Size0.3300 Acres
- StyleSingle Family Residence
- Year Built1983
- APNR6332 421
- CountyGwinnett - GA
- Fireplaces2




