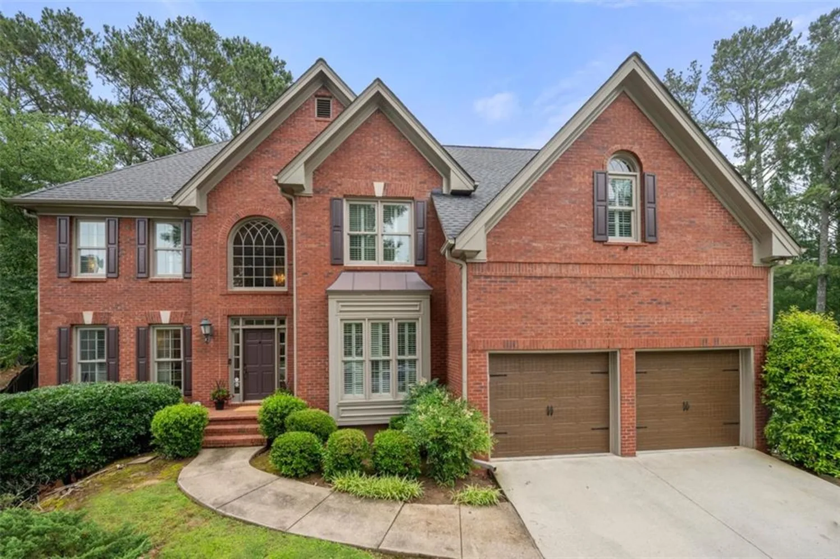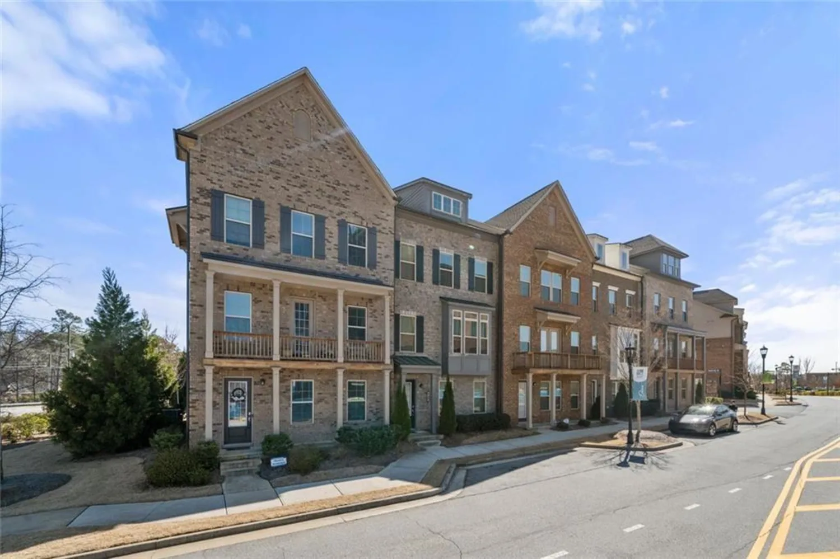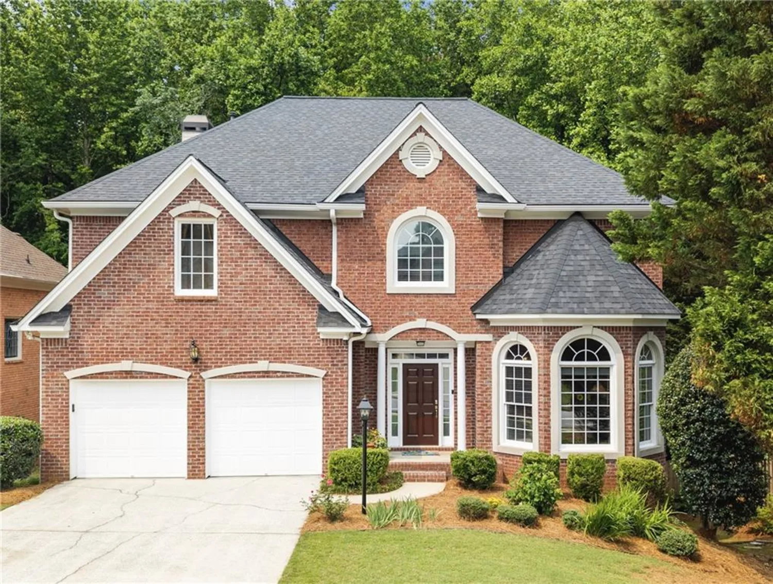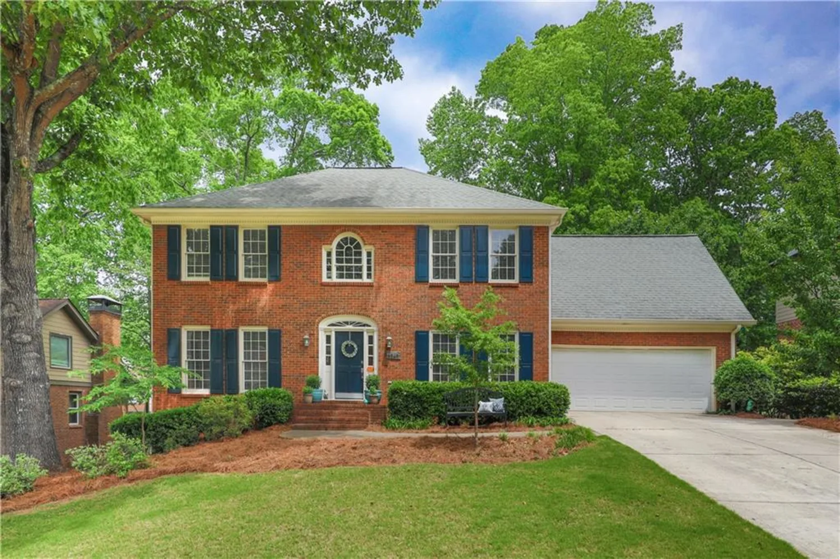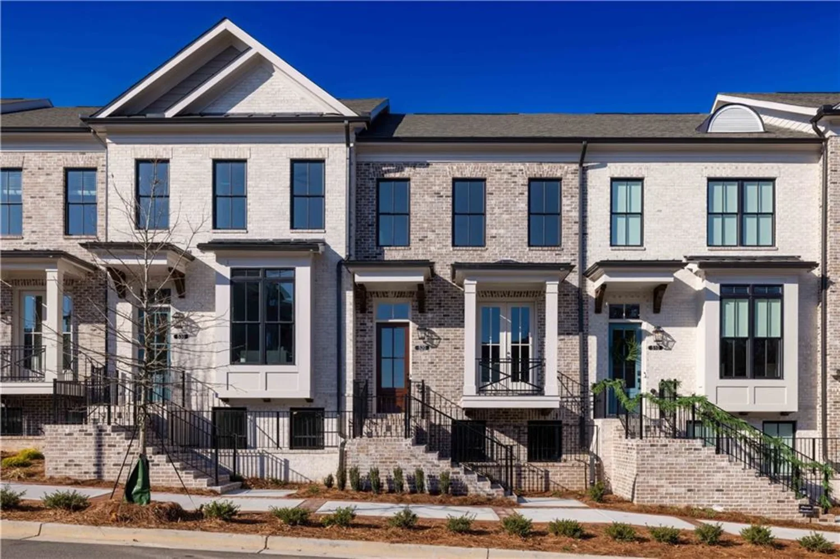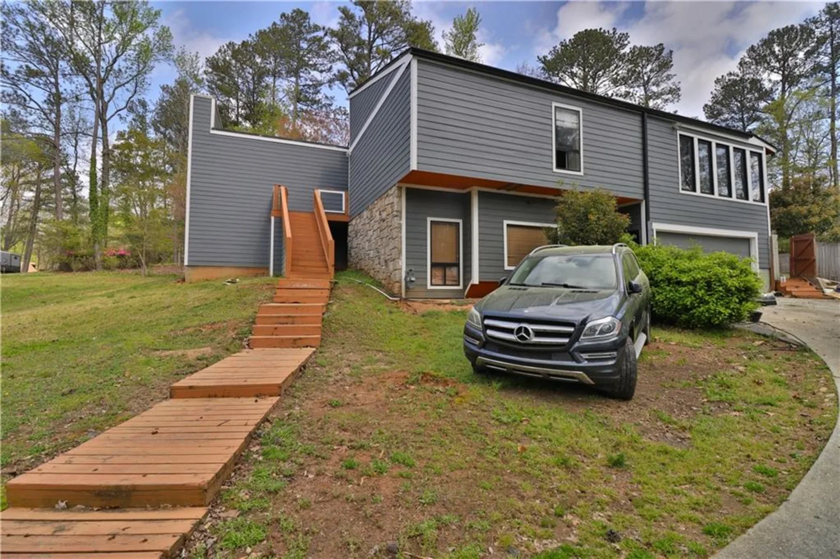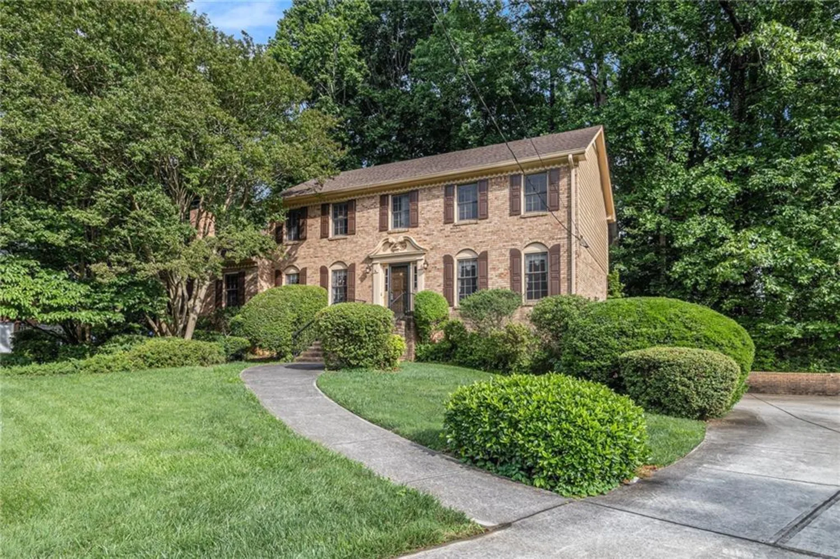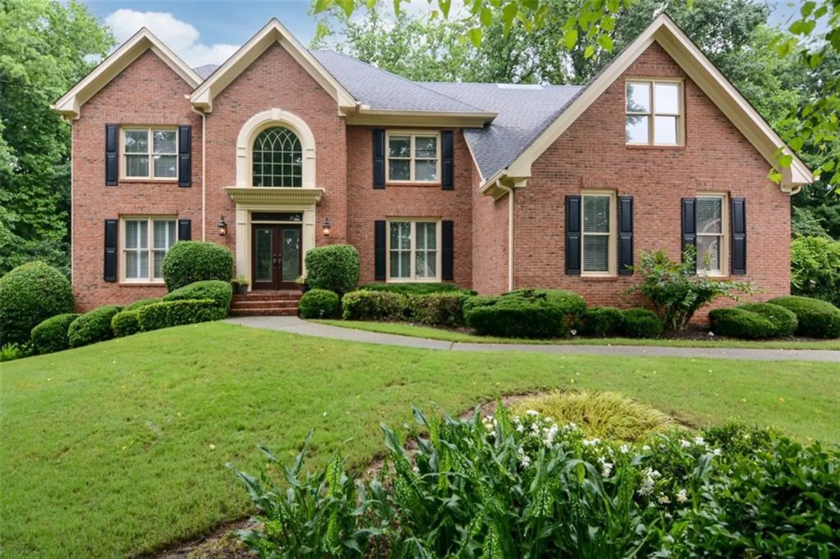5460 clinchfield trailPeachtree Corners, GA 30092
5460 clinchfield trailPeachtree Corners, GA 30092
Description
Welcome to Your Dream Home at 5460 Clinchfield Trail! Located in the highly desirable Peachtree Station neighborhood, this stunning, move-in-ready residence offers a rare combination of elegance, space, and resort-style living – complete with your very own saltwater WALK-OUT POOL and an entertainer’s backyard oasis! Step through the front door into an impressive two-story foyer that sets the tone for the open, airy main level. Featuring a sun-drenched family room with a charming brick fireplace, an oversized dining room with bay windows, a flexible formal living room/home office, and a true Chef’s Kitchen, every space is designed with both style and function in mind. The kitchen is a culinary showpiece with granite countertops, stainless steel appliances, custom tile backsplash, an eat-in breakfast area, and abundant cabinetry – perfect for everything from quiet mornings to lively gatherings. Upstairs, the spacious owner’s suite is your personal sanctuary, showcasing a completely renovated, spa-inspired bath with soaking tub, double vanities, a huge walk-in shower, and a custom closet. Three additional generous bedrooms and a full bathroom round out the upper level. The backyard? A SHOWSTOPPER. Dive into luxury with the sparkling SALTWATER POOL, newly updated with a liner and designed for seamless indoor-outdoor living. Whether you’re hosting a summer soirée, relaxing poolside, or gathered around the fire pit under the stars, this outdoor retreat is truly unforgettable. The finished terrace level is the ultimate bonus space — a full “man cave” or guest suite with brick fireplace, large family room, full bedroom and bathroom, and loads of storage. Recent upgrades include: New hardwood floors, New interior paint, New light fixtures, New kitchen backsplash, Renovated master bathroom, New saltwater pool liner, New HVAC. All situated on a huge, private lot in one of Peachtree Corner’s most active and friendly swim/tennis communities (membership optional). Optional HOA as well! Unbeatable location – just steps from the 223-acre Simpsonwood Park and the Peachtree Corners YMCA. Minutes to The Newly Revamped Forum, the new Town Center, fantastic dining, shopping, summer concerts, and a vibrant community lifestyle. Plus, it’s zoned for top-rated schools, including Simpson Elementary and Paul Duke STEM, with prestigious private school options nearby. This is more than a home – it's a lifestyle. Don’t miss your chance to own one of the best homes in Peachtree Corners – schedule your tour today!
Property Details for 5460 Clinchfield Trail
- Subdivision ComplexPeachtree Station
- Architectural StyleTraditional
- ExteriorGarden, Private Entrance, Private Yard
- Num Of Garage Spaces2
- Parking FeaturesDriveway, Garage, Garage Faces Front, Kitchen Level
- Property AttachedNo
- Waterfront FeaturesNone
LISTING UPDATED:
- StatusActive
- MLS #7593245
- Days on Site0
- Taxes$11,046 / year
- HOA Fees$85 / year
- MLS TypeResidential
- Year Built1982
- Lot Size0.46 Acres
- CountryGwinnett - GA
Location
Listing Courtesy of Keller Williams Realty Peachtree Rd. - HOLLY O
LISTING UPDATED:
- StatusActive
- MLS #7593245
- Days on Site0
- Taxes$11,046 / year
- HOA Fees$85 / year
- MLS TypeResidential
- Year Built1982
- Lot Size0.46 Acres
- CountryGwinnett - GA
Building Information for 5460 Clinchfield Trail
- StoriesThree Or More
- Year Built1982
- Lot Size0.4600 Acres
Payment Calculator
Term
Interest
Home Price
Down Payment
The Payment Calculator is for illustrative purposes only. Read More
Property Information for 5460 Clinchfield Trail
Summary
Location and General Information
- Community Features: Clubhouse, Homeowners Assoc, Near Schools, Near Shopping, Park, Playground, Pool, Swim Team, Tennis Court(s)
- Directions: GPS Friendly
- View: Other
- Coordinates: 33.983175,-84.23039
School Information
- Elementary School: Simpson
- Middle School: Pinckneyville
- High School: Norcross
Taxes and HOA Information
- Tax Year: 2024
- Association Fee Includes: Swim, Tennis
- Tax Legal Description: L14 BH PEACHTREE STATION #10
- Tax Lot: 14
Virtual Tour
Parking
- Open Parking: Yes
Interior and Exterior Features
Interior Features
- Cooling: Ceiling Fan(s), Central Air
- Heating: Central
- Appliances: Dishwasher, Disposal, Electric Oven, Gas Range, Gas Water Heater, Microwave
- Basement: Daylight, Exterior Entry, Finished, Finished Bath, Full, Interior Entry
- Fireplace Features: Basement, Family Room, Gas Log, Gas Starter
- Flooring: Carpet, Ceramic Tile, Hardwood, Tile
- Interior Features: Bookcases, Disappearing Attic Stairs, Double Vanity, High Ceilings 9 ft Lower, High Ceilings 9 ft Main, High Ceilings 9 ft Upper
- Levels/Stories: Three Or More
- Other Equipment: None
- Window Features: None
- Kitchen Features: Breakfast Bar, Breakfast Room, Cabinets White, Eat-in Kitchen, Pantry, Stone Counters
- Master Bathroom Features: Double Vanity, Separate Tub/Shower
- Foundation: Brick/Mortar
- Total Half Baths: 1
- Bathrooms Total Integer: 4
- Bathrooms Total Decimal: 3
Exterior Features
- Accessibility Features: None
- Construction Materials: Brick 3 Sides
- Fencing: Back Yard, Fenced
- Horse Amenities: None
- Patio And Porch Features: Deck, Patio
- Pool Features: In Ground, Salt Water, Vinyl
- Road Surface Type: Paved
- Roof Type: Shingle
- Security Features: Smoke Detector(s)
- Spa Features: None
- Laundry Features: Laundry Room, Upper Level
- Pool Private: No
- Road Frontage Type: Other
- Other Structures: Pool House, Shed(s)
Property
Utilities
- Sewer: Public Sewer
- Utilities: Cable Available, Electricity Available, Natural Gas Available, Phone Available, Sewer Available
- Water Source: Public
- Electric: None
Property and Assessments
- Home Warranty: No
- Property Condition: Resale
Green Features
- Green Energy Efficient: None
- Green Energy Generation: None
Lot Information
- Common Walls: No Common Walls
- Lot Features: Back Yard, Front Yard, Landscaped, Level, Private
- Waterfront Footage: None
Rental
Rent Information
- Land Lease: No
- Occupant Types: Owner
Public Records for 5460 Clinchfield Trail
Tax Record
- 2024$11,046.00 ($920.50 / month)
Home Facts
- Beds5
- Baths3
- Total Finished SqFt3,586 SqFt
- StoriesThree Or More
- Lot Size0.4600 Acres
- StyleSingle Family Residence
- Year Built1982
- CountyGwinnett - GA
- Fireplaces2




