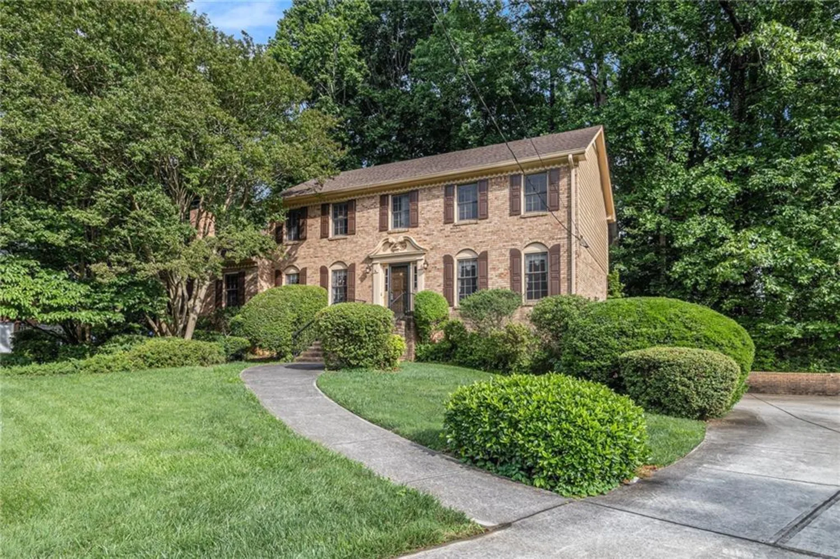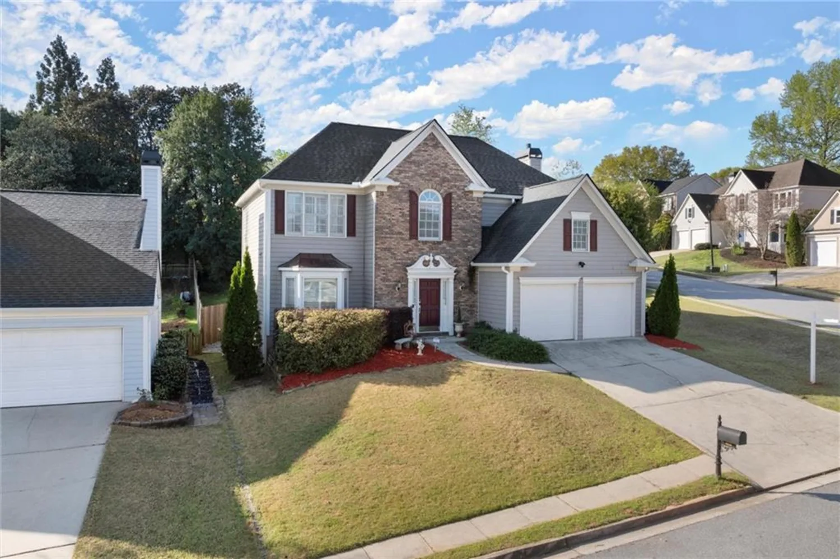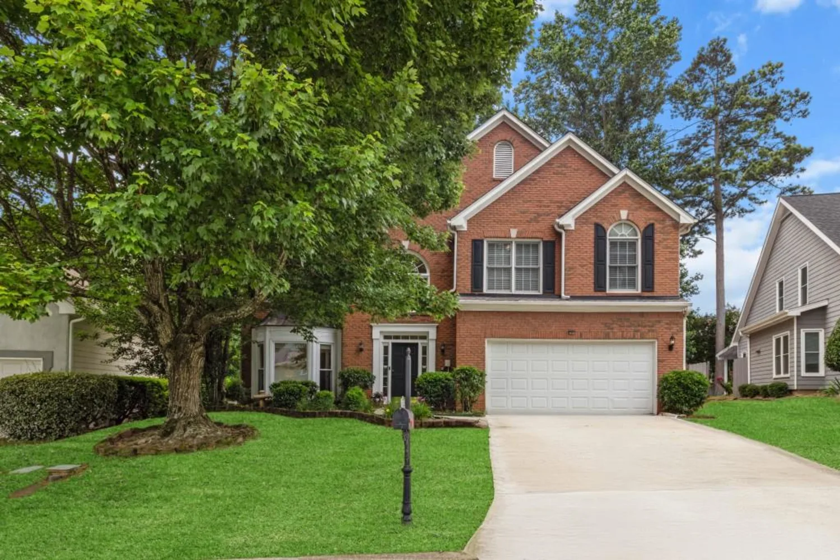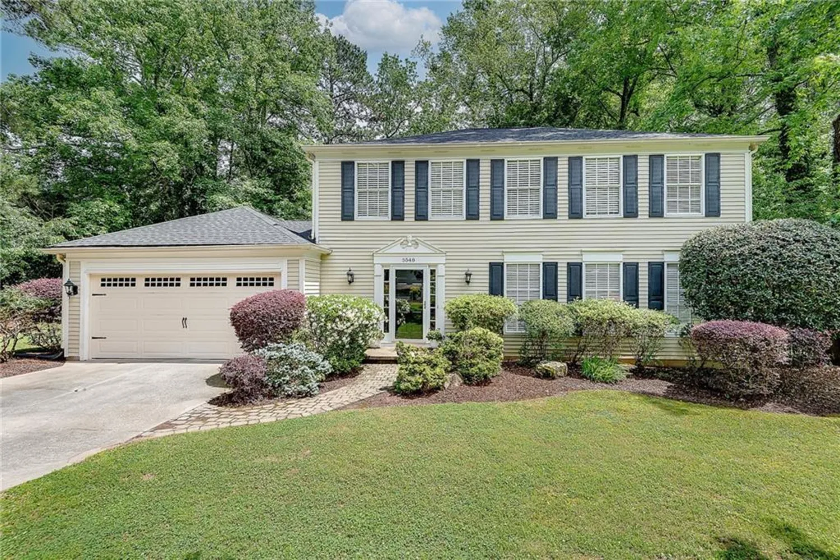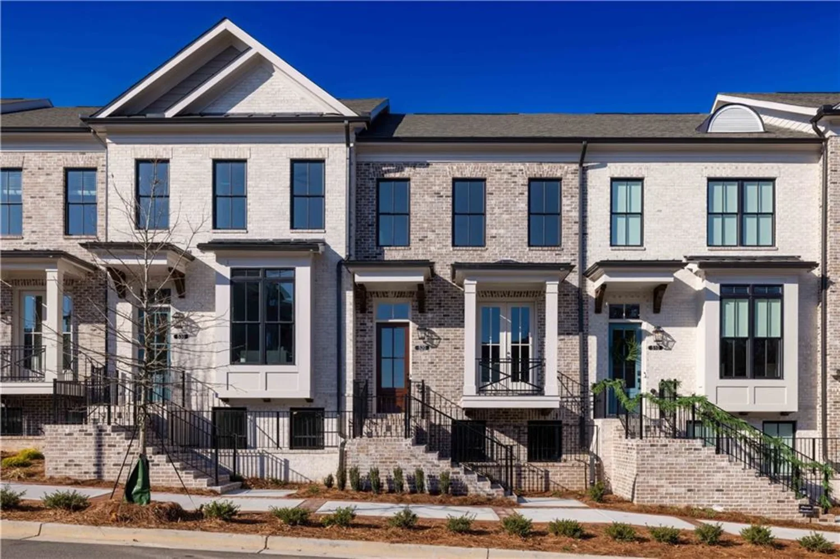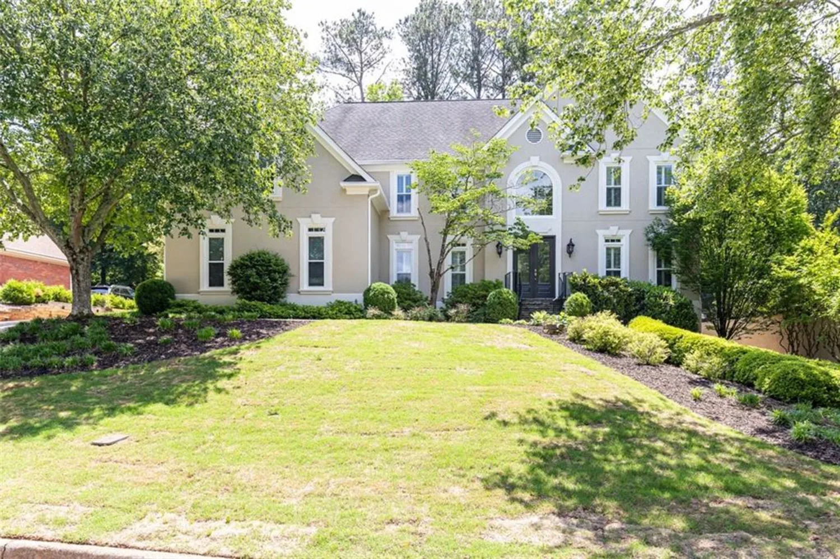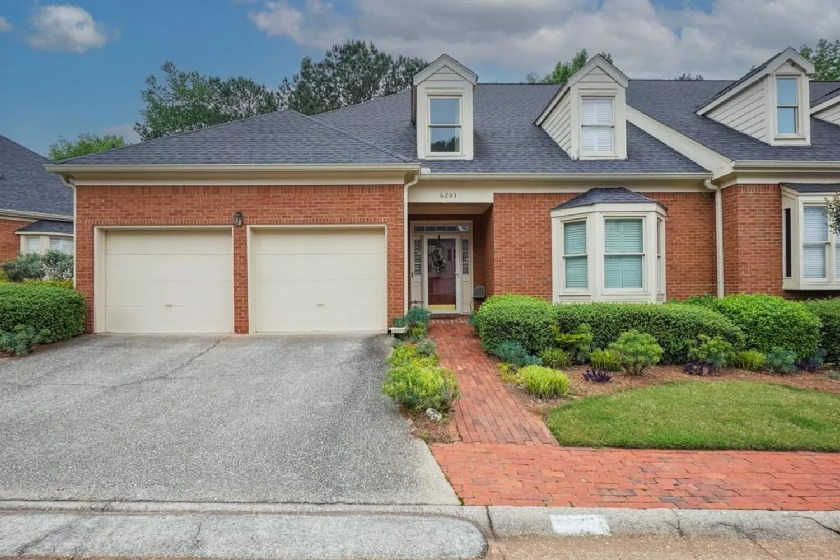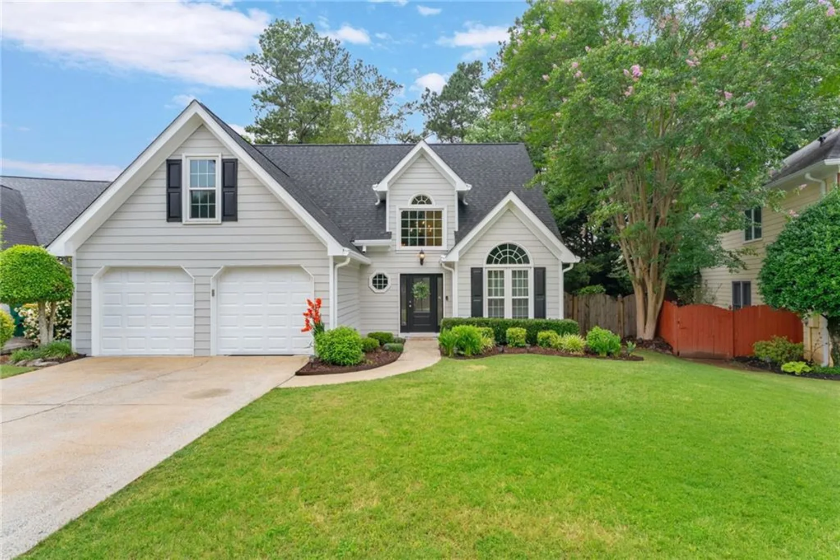3725 highcroft circlePeachtree Corners, GA 30092
3725 highcroft circlePeachtree Corners, GA 30092
Description
Rare Opportunity in Highcroft of Peachtree Corners– Move-In Ready 5BR 4.5 BA Home with Finished Basement! Welcome to an exceptional and rare opportunity to own a stunning home in the highly sought-after Highcroft Subdivision. This beautifully maintained residence offers 5 spacious bedrooms, 4 full and 1 half bathrooms, and a full finished basement—designed for comfort, style, and seamless everyday living in this intimate Swim,Tennis,& Pickleball Community. Step inside and you'll immediately be drawn to the open yet architecturally distinctive main level. Gleaming hardwood floors, elegant arches, and stately columns define the living and dining spaces, creating an inviting first impression. The adjacent kitchen serves as the heart of the home, featuring gorgeous white stone countertops, a stylish tiled backsplash, generous cabinetry, and premium stainless steel appliances—including a steam convection oven and professional gas cooktop. The adjoining sunny breakfast room is perfect for enjoying your morning coffee, with bay windows overlooking a peaceful wooded backdrop. The kitchen flows effortlessly into the spacious family room, where a stacked stone fireplace and tray ceiling add warmth and character. From here you can ease right into the all-season enclosed porch—your serene retreat for year-round enjoyment, surrounded by natural wooded beauty. As you ascend to the second level, you'll discover four generously sized bedrooms and three full baths, including an expansive owner’s suite with a luxurious bath featuring a jetted garden tub, separate shower, and double vanity. Each secondary bedroom offers walk-in closets, and flexibility for a home office, fitness space, or guest retreat. And, the thoughtfully placed upstairs laundry room adds everyday convenience. And yet there is more. The fully finished terrace level is where your dreams can take flight. Entertain in style in this one-of-a-kind recreation space, complete with a custom-designed Airplane Bar, stacked river stone fireplace, and a charming French bunker motif. This level also includes an additional bedroom or office, with a private full bathroom, a dedicated doggie room with backyard access, workshop, and abundant storage space. Situated just minutes from the vibrant City of Peachtree Corners Town Center, this home offers unmatched access to shopping, dining, and entertainment. Enjoy community festivals, concerts on the Town Green, a state-of-the-art playground and splash pad, outdoor ninja warrior and boot camp inspired adult fitness park, expansive dog park, movie theater, EV Charging Stations, and more—all connected by a pedestrian bridge to The Forum’s upscale retail and restaurant offerings. 3725 Highcroft Circle is more than a home—it’s a lifestyle. Don’t miss your chance to make this exceptional move-in ready home yours!
Property Details for 3725 Highcroft Circle
- Subdivision ComplexHighcroft
- Architectural StyleTraditional
- ExteriorRear Stairs, Storage
- Num Of Garage Spaces2
- Parking FeaturesAttached, Driveway, Garage, Garage Door Opener, Garage Faces Front, Kitchen Level, Level Driveway
- Property AttachedNo
- Waterfront FeaturesNone
LISTING UPDATED:
- StatusActive
- MLS #7586682
- Days on Site0
- Taxes$1,721 / year
- HOA Fees$960 / year
- MLS TypeResidential
- Year Built2000
- Lot Size0.28 Acres
- CountryGwinnett - GA
Location
Listing Courtesy of Atlanta Fine Homes Sotheby's International - Alan Kaplan
LISTING UPDATED:
- StatusActive
- MLS #7586682
- Days on Site0
- Taxes$1,721 / year
- HOA Fees$960 / year
- MLS TypeResidential
- Year Built2000
- Lot Size0.28 Acres
- CountryGwinnett - GA
Building Information for 3725 Highcroft Circle
- StoriesThree Or More
- Year Built2000
- Lot Size0.2800 Acres
Payment Calculator
Term
Interest
Home Price
Down Payment
The Payment Calculator is for illustrative purposes only. Read More
Property Information for 3725 Highcroft Circle
Summary
Location and General Information
- Community Features: Near Public Transport, Near Schools, Near Shopping, Near Trails/Greenway, Park, Pickleball, Playground, Pool, Sidewalks, Street Lights, Tennis Court(s), Other
- Directions: Use GPS
- View: Trees/Woods
- Coordinates: 33.970283,-84.203331
School Information
- Elementary School: Berkeley Lake
- Middle School: Duluth
- High School: Duluth
Taxes and HOA Information
- Parcel Number: R6287 565
- Tax Year: 2024
- Association Fee Includes: Swim, Tennis
- Tax Legal Description: L35 BA HIGHCROFT #1
- Tax Lot: 35
Virtual Tour
Parking
- Open Parking: Yes
Interior and Exterior Features
Interior Features
- Cooling: Ceiling Fan(s), Central Air, Electric, Zoned
- Heating: Central, Forced Air, Heat Pump, Zoned
- Appliances: Dishwasher, Disposal, Double Oven, Gas Cooktop, Gas Water Heater, Range Hood, Self Cleaning Oven
- Basement: Daylight, Exterior Entry, Finished, Finished Bath, Full, Interior Entry
- Fireplace Features: Basement, Family Room, Gas Log, Gas Starter, Glass Doors, Insert
- Flooring: Carpet, Ceramic Tile, Hardwood
- Interior Features: Disappearing Attic Stairs, Double Vanity, Entrance Foyer, Entrance Foyer 2 Story, High Ceilings 9 ft Main, High Ceilings 9 ft Upper, High Speed Internet, Tray Ceiling(s), Vaulted Ceiling(s), Walk-In Closet(s)
- Levels/Stories: Three Or More
- Other Equipment: None
- Window Features: Bay Window(s), Double Pane Windows, Insulated Windows
- Kitchen Features: Breakfast Bar, Cabinets Stain, Eat-in Kitchen, Kitchen Island, Pantry, Solid Surface Counters, Stone Counters, View to Family Room
- Master Bathroom Features: Double Vanity, Separate Tub/Shower, Soaking Tub, Whirlpool Tub
- Foundation: Concrete Perimeter, Pillar/Post/Pier, Slab
- Total Half Baths: 1
- Bathrooms Total Integer: 5
- Bathrooms Total Decimal: 4
Exterior Features
- Accessibility Features: None
- Construction Materials: Brick, Brick 3 Sides, HardiPlank Type
- Fencing: Back Yard, Privacy, Wood
- Horse Amenities: None
- Patio And Porch Features: Covered, Deck, Enclosed, Glass Enclosed, Rear Porch, Screened
- Pool Features: None
- Road Surface Type: Asphalt
- Roof Type: Composition, Shingle
- Security Features: Carbon Monoxide Detector(s), Closed Circuit Camera(s), Smoke Detector(s)
- Spa Features: None
- Laundry Features: Laundry Room, Upper Level
- Pool Private: No
- Road Frontage Type: City Street
- Other Structures: None
Property
Utilities
- Sewer: Public Sewer
- Utilities: Cable Available, Electricity Available, Natural Gas Available, Phone Available, Sewer Available, Underground Utilities, Water Available
- Water Source: Public
- Electric: 110 Volts, 220 Volts
Property and Assessments
- Home Warranty: No
- Property Condition: Resale
Green Features
- Green Energy Efficient: None
- Green Energy Generation: None
Lot Information
- Above Grade Finished Area: 3123
- Common Walls: No Common Walls
- Lot Features: Back Yard, Front Yard, Landscaped
- Waterfront Footage: None
Rental
Rent Information
- Land Lease: No
- Occupant Types: Owner
Public Records for 3725 Highcroft Circle
Tax Record
- 2024$1,721.00 ($143.42 / month)
Home Facts
- Beds5
- Baths4
- Total Finished SqFt4,545 SqFt
- Above Grade Finished3,123 SqFt
- Below Grade Finished1,422 SqFt
- StoriesThree Or More
- Lot Size0.2800 Acres
- StyleSingle Family Residence
- Year Built2000
- APNR6287 565
- CountyGwinnett - GA
- Fireplaces2




