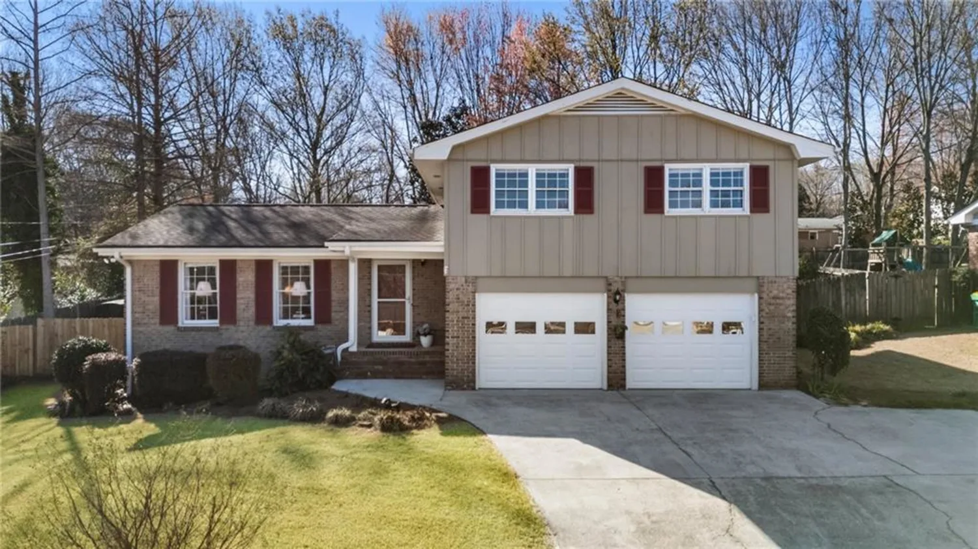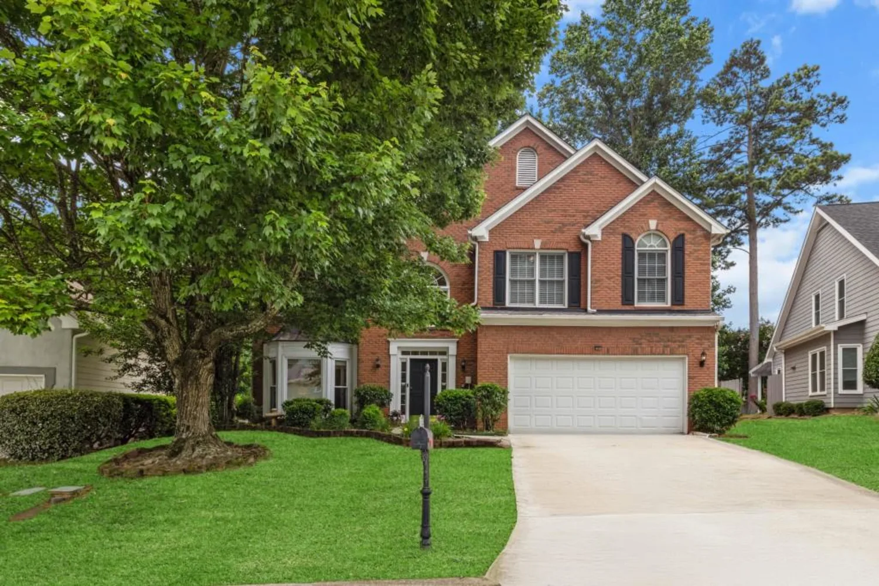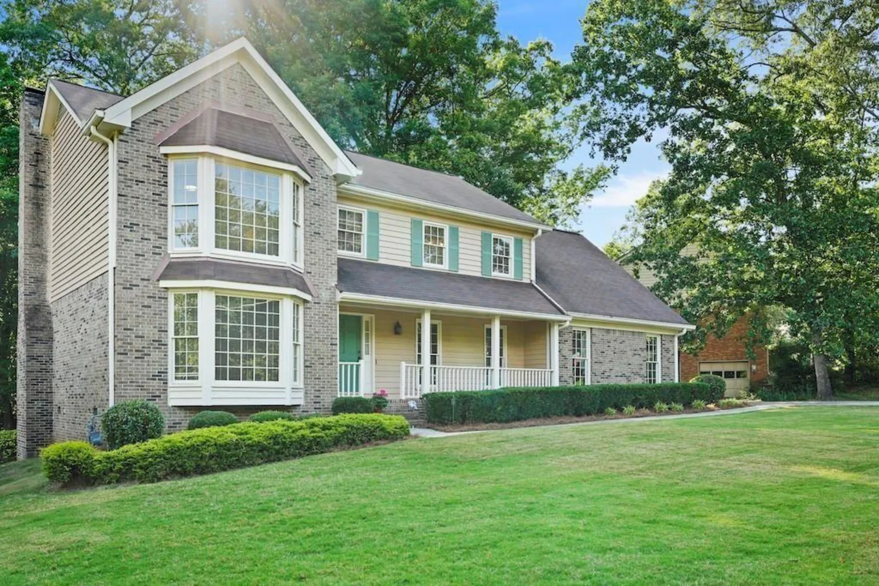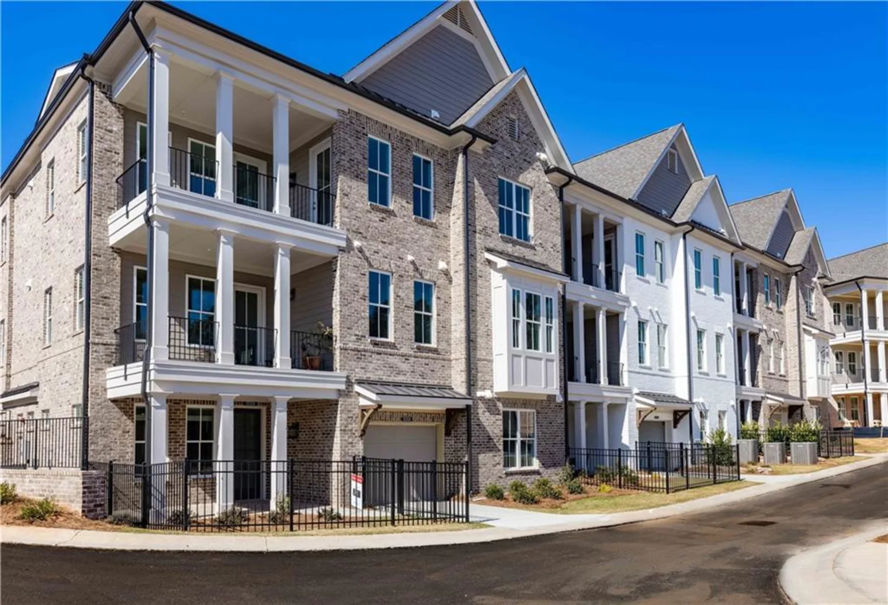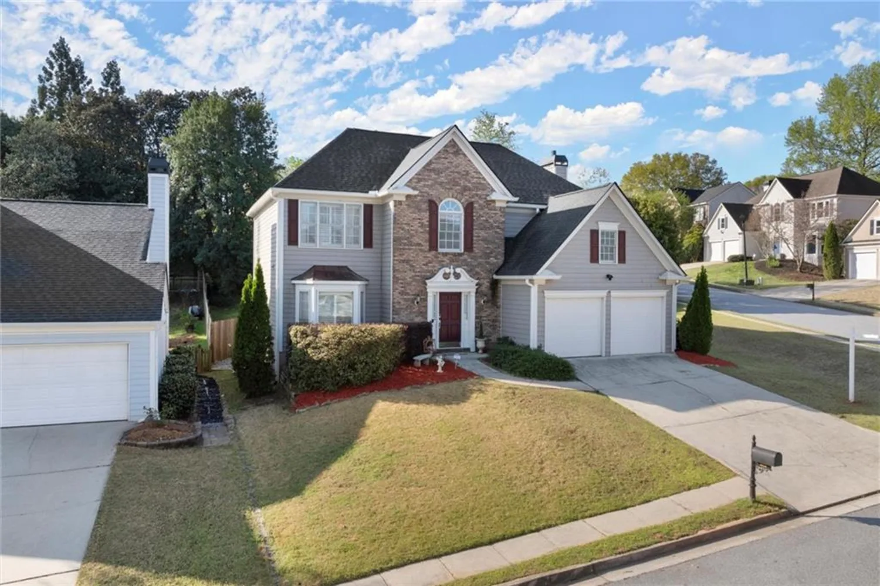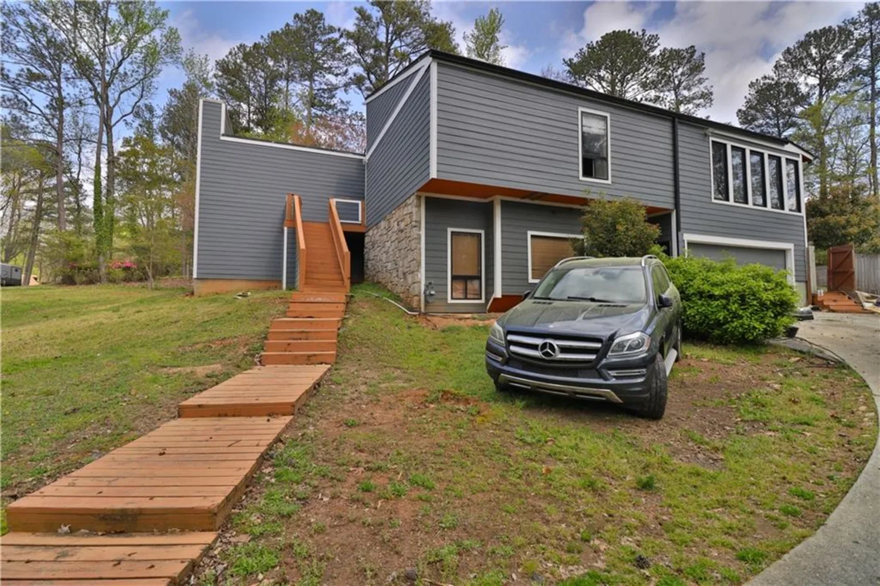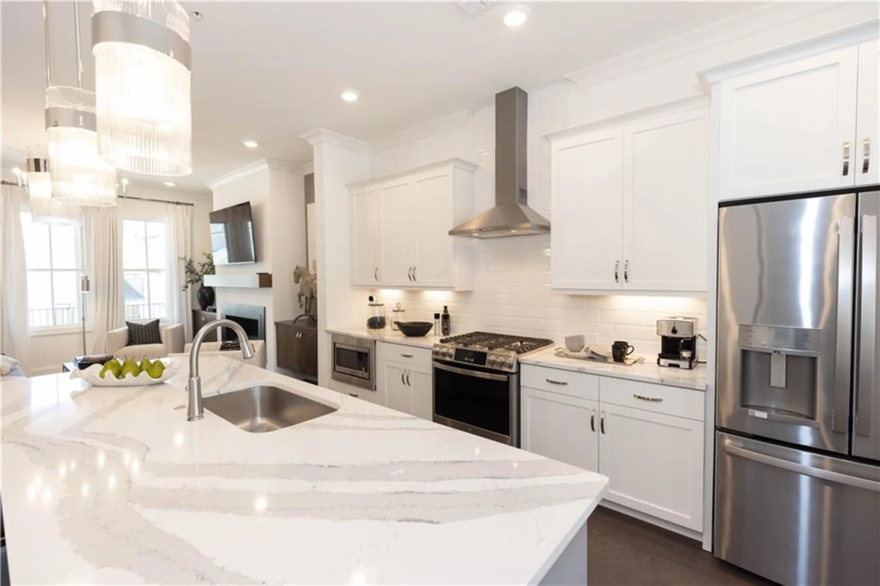6203 forest hills drivePeachtree Corners, GA 30092
6203 forest hills drivePeachtree Corners, GA 30092
Description
This pretty home truly checks every box! With stepless entry from both the front door and garage plus a main-level primary suite and a full terrace level, this home offers the ease and comfort of one-level living plus so much more. Step inside to a welcoming foyer that opens into a spacious family room featuring custom built-ins and a gas fireplace. From here, enjoy easy access to a serene screened porch and open-air deck perfect for morning coffee or quiet evening while you overlook a lush, private and wooded backyard. The family room flows seamlessly into a generous dining area and an updated eat-in kitchen, complete with high-end cabinetry, abundant storage, and a dedicated desk nook ideal for a home office or a homework station. The main-level primary suite is a true retreat, featuring a spacious bedroom with a peaceful sitting area and private access to the screened porch. Dual walk-in closets and a spacious bath with double vanities, a jetted tub, and a separate step-in shower complete the primary suite. Upstairs, you'll find a loft, two generously sized bedrooms, a full bath, and a fantastic walk-in attic for extra storage. The expansive terrace level offers unlimited potential whether you're dreaming of a home gym, guest suite, artist studio, or entertainment space. It opens to a tranquil patio area surrounded by lush green space. Located in the sought-after Forest Hills subdivision, this friendly community is known for its mature landscaping, brick paver sidewalks, and charming lantern-style streetlights. You'll love being just minutes from The Forum, Peachtree Corners Town Green, Life Time Athletic Club, award-winning schools, libraries, parks, and major highways. The HOA covers water, sewer, trash, and landscaping so you can enjoy low-maintenance living in a beautifully cared-for environment. Come check out this wonderful home.
Property Details for 6203 Forest Hills Drive
- Subdivision ComplexForest Hills
- Architectural StyleTownhouse, Traditional
- ExteriorBalcony, Rain Gutters
- Num Of Garage Spaces2
- Num Of Parking Spaces2
- Parking FeaturesDriveway, Garage, Garage Door Opener, Garage Faces Front, Kitchen Level, Level Driveway
- Property AttachedYes
- Waterfront FeaturesNone
LISTING UPDATED:
- StatusActive
- MLS #7592345
- Days on Site1
- Taxes$1,218 / year
- HOA Fees$265 / month
- MLS TypeResidential
- Year Built1988
- Lot Size0.10 Acres
- CountryGwinnett - GA
Location
Listing Courtesy of Bolst, Inc. - JOAN KAPLAN
LISTING UPDATED:
- StatusActive
- MLS #7592345
- Days on Site1
- Taxes$1,218 / year
- HOA Fees$265 / month
- MLS TypeResidential
- Year Built1988
- Lot Size0.10 Acres
- CountryGwinnett - GA
Building Information for 6203 Forest Hills Drive
- StoriesTwo
- Year Built1988
- Lot Size0.1000 Acres
Payment Calculator
Term
Interest
Home Price
Down Payment
The Payment Calculator is for illustrative purposes only. Read More
Property Information for 6203 Forest Hills Drive
Summary
Location and General Information
- Community Features: Homeowners Assoc, Near Public Transport, Sidewalks, Street Lights
- Directions: From Peachtree Corners Circle, turn onto Forest Hills Way. Turn Right onto Forest Hills Drive. 6203 is on the right.
- View: Trees/Woods
- Coordinates: 33.961766,-84.245175
School Information
- Elementary School: Peachtree
- Middle School: Pinckneyville
- High School: Norcross
Taxes and HOA Information
- Parcel Number: R6304F033
- Tax Year: 2024
- Association Fee Includes: Maintenance Grounds, Reserve Fund, Sewer, Water
- Tax Legal Description: L22 BA FOREST HILLS AT PEACHTREE FOREST #1
- Tax Lot: 22
Virtual Tour
Parking
- Open Parking: Yes
Interior and Exterior Features
Interior Features
- Cooling: Ceiling Fan(s), Central Air
- Heating: Central
- Appliances: Dishwasher, Disposal, Electric Cooktop, Microwave, Refrigerator
- Basement: Daylight, Exterior Entry, Unfinished, Walk-Out Access
- Fireplace Features: Living Room
- Flooring: Carpet, Hardwood
- Interior Features: Bookcases, Double Vanity, Entrance Foyer, High Ceilings 10 ft Main, High Speed Internet, Tray Ceiling(s), Vaulted Ceiling(s), Walk-In Closet(s)
- Levels/Stories: Two
- Other Equipment: None
- Window Features: Bay Window(s), Double Pane Windows
- Kitchen Features: Breakfast Bar, Cabinets Stain, Eat-in Kitchen, Stone Counters, View to Family Room
- Master Bathroom Features: Separate Tub/Shower, Skylights, Vaulted Ceiling(s), Whirlpool Tub
- Foundation: Brick/Mortar
- Main Bedrooms: 1
- Total Half Baths: 1
- Bathrooms Total Integer: 3
- Main Full Baths: 1
- Bathrooms Total Decimal: 2
Exterior Features
- Accessibility Features: Accessible Bedroom, Accessible Closets, Accessible Entrance, Accessible Kitchen
- Construction Materials: Brick, Brick 3 Sides
- Fencing: None
- Horse Amenities: None
- Patio And Porch Features: Covered, Deck, Rear Porch
- Pool Features: None
- Road Surface Type: Asphalt
- Roof Type: Composition, Shingle
- Security Features: Smoke Detector(s)
- Spa Features: None
- Laundry Features: In Hall, Laundry Closet, Main Level
- Pool Private: No
- Road Frontage Type: Private Road
- Other Structures: None
Property
Utilities
- Sewer: Public Sewer
- Utilities: Cable Available, Electricity Available, Natural Gas Available, Phone Available, Sewer Available, Water Available
- Water Source: Public
- Electric: 110 Volts, 220 Volts
Property and Assessments
- Home Warranty: No
- Property Condition: Resale
Green Features
- Green Energy Efficient: None
- Green Energy Generation: None
Lot Information
- Above Grade Finished Area: 2611
- Common Walls: 1 Common Wall, End Unit, No One Above
- Lot Features: Landscaped, Level
- Waterfront Footage: None
Rental
Rent Information
- Land Lease: No
- Occupant Types: Owner
Public Records for 6203 Forest Hills Drive
Tax Record
- 2024$1,218.00 ($101.50 / month)
Home Facts
- Beds3
- Baths2
- Total Finished SqFt2,611 SqFt
- Above Grade Finished2,611 SqFt
- StoriesTwo
- Lot Size0.1000 Acres
- StyleTownhouse
- Year Built1988
- APNR6304F033
- CountyGwinnett - GA
- Fireplaces1




