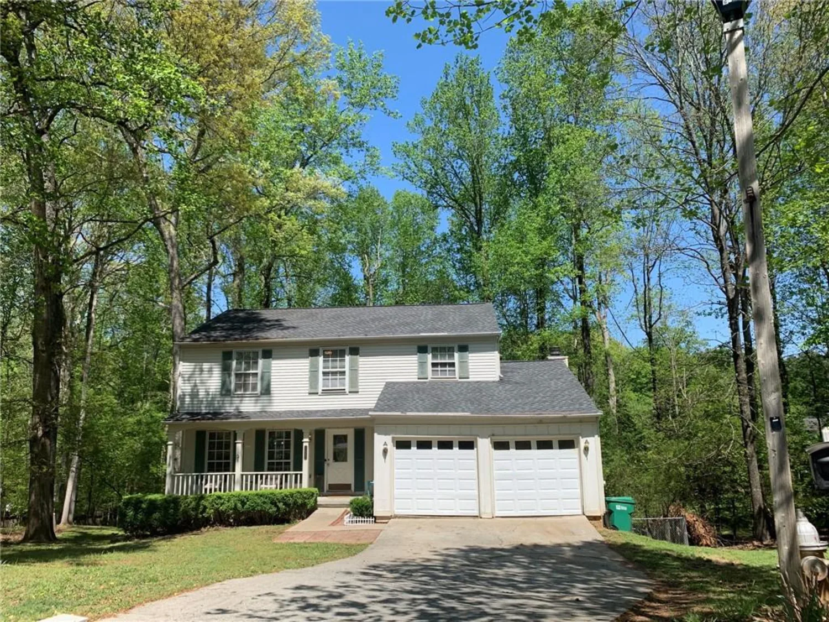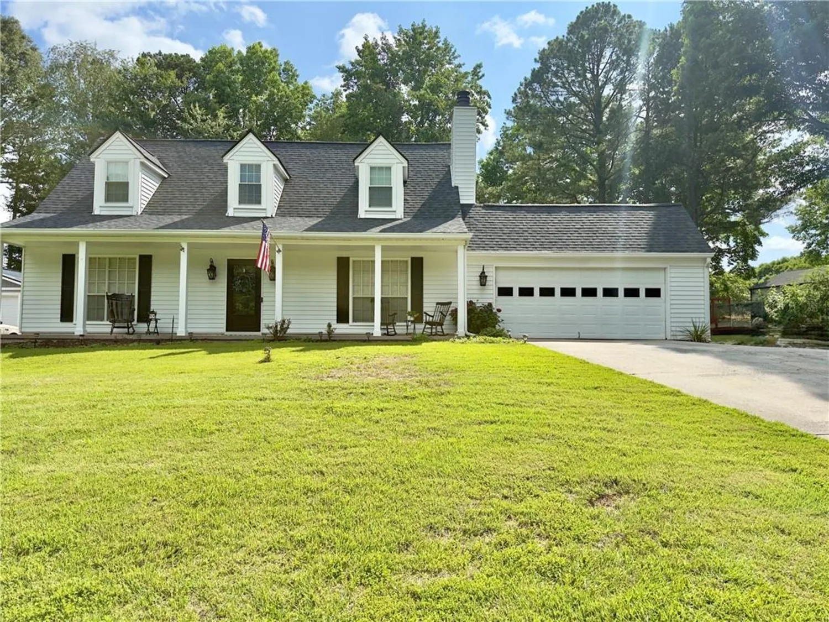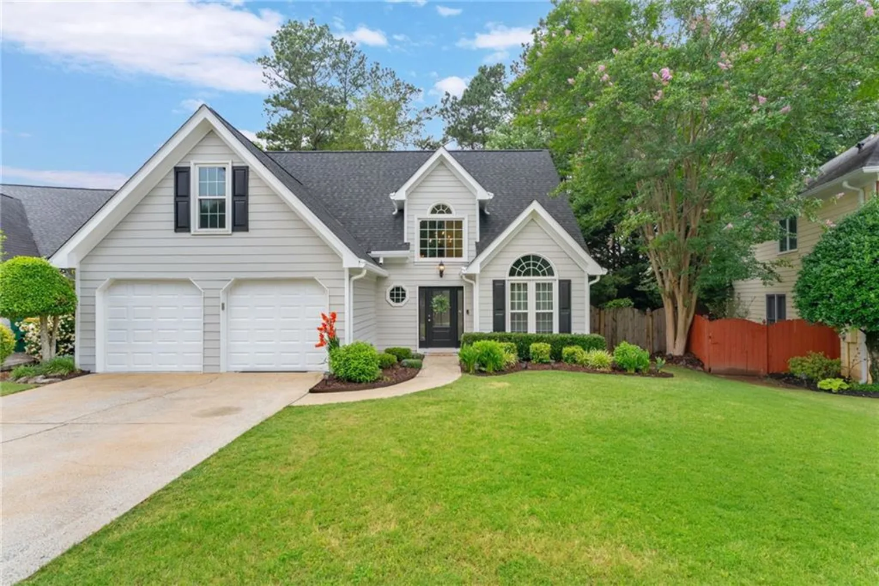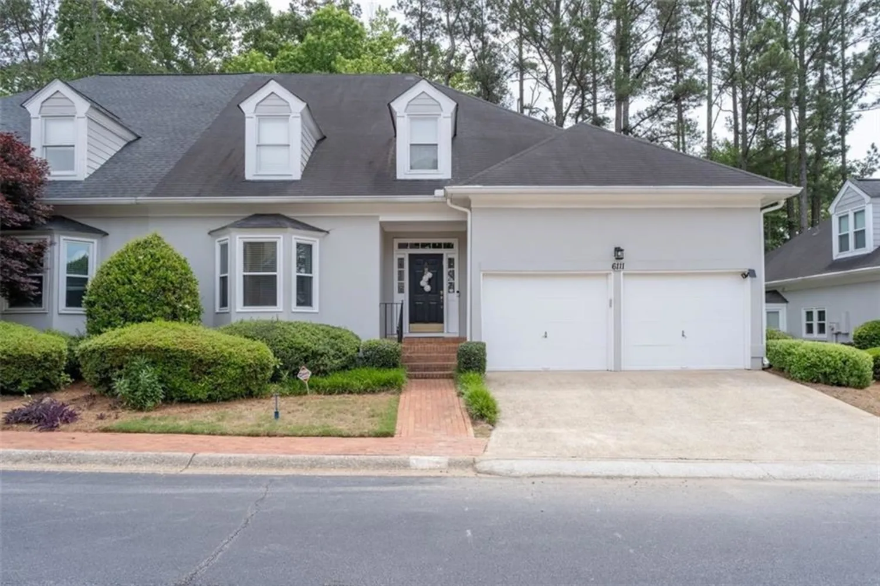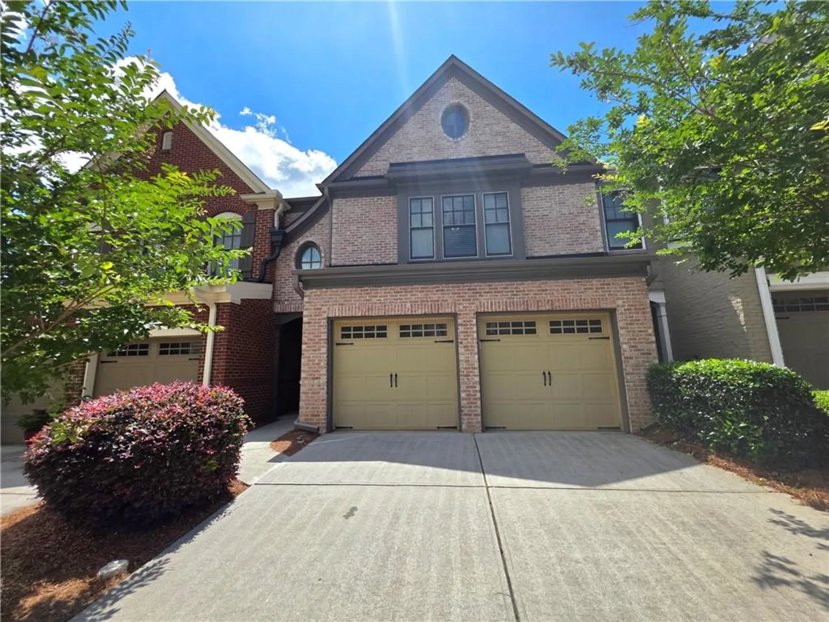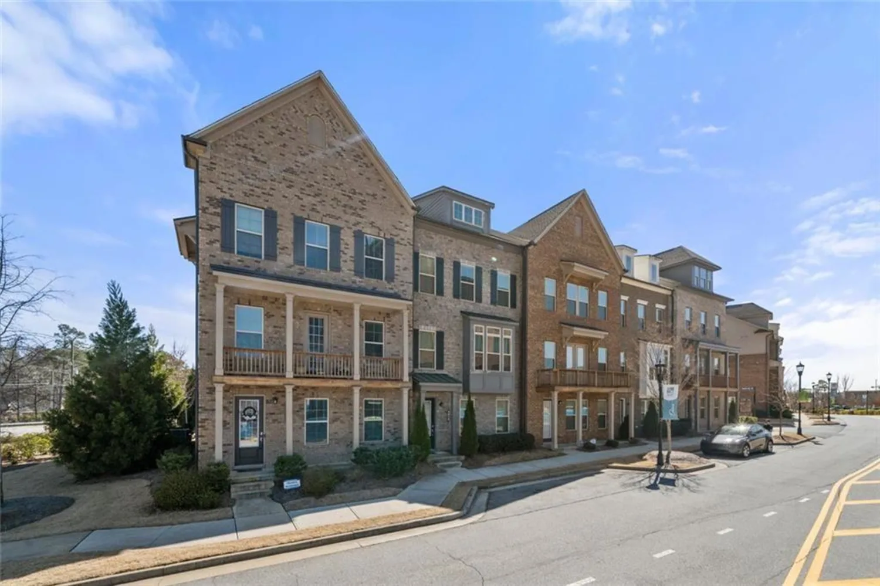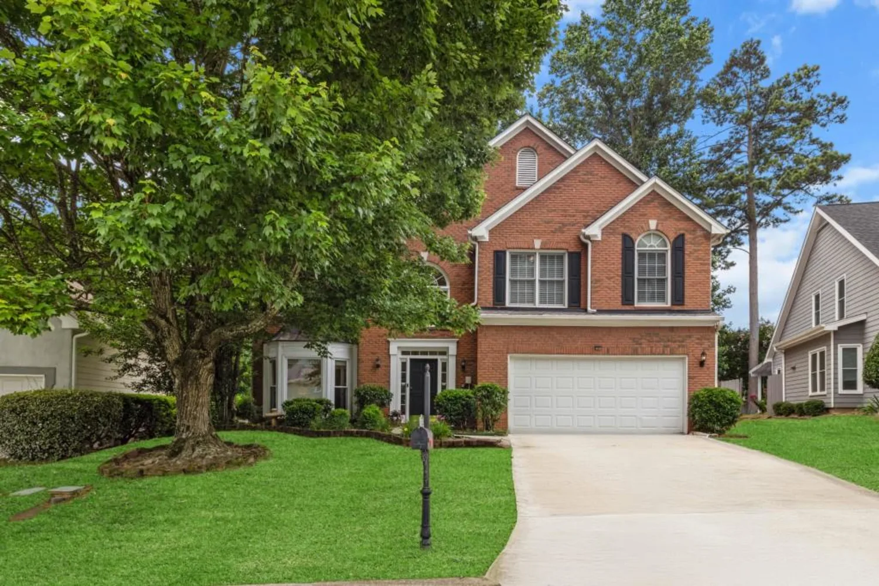6784 tilton lanePeachtree Corners, GA 30360
6784 tilton lanePeachtree Corners, GA 30360
Description
Welcome to this move-in ready, well maintained home in the desirable Lockridge Forest community. From the moment you step into the inviting foyer, you’ll appreciate the character and charm of this home. The expansive living and dining rooms boast gorgeous hardwood floors and large windows that proved the space with tons of natural light. The spacious kitchen features modern appliances, abundant cabinetry, plenty of counter space, and a generous sized breakfast area with a stunning bay window. This spot offers picturesque views of the beautifully landscaped backyard and garden. Just a few steps down, the cozy family room provides the perfect space for relaxation, complete with access to a covered patio—an ideal outdoor retreat for year-round enjoyment, whether rain or shine. Upstairs, the oversized primary suite offers double closets and an ensuite bath. Two additional large bedrooms share a well-appointed hall bath. Outside, you’ll find a lush, fenced backyard adorned with ever-blooming perennials, offering both beauty and privacy. Whether entertaining, dining alfresco, or simply unwinding, the covered porch provides the perfect vantage point. In addition, a spacious outbuilding adds versatility—ideal for a workshop, playhouse, or extra storage. The garage also provides room for 2 cars, extra storge, and temperature/humidity control. Lockridge Forest is one of Peachtree Corners' most charming communities with beautifully kept homes, amazing neighbors, and optional swim & tennis amenities. There is easy access to Dunwoody, the Forum & Peachtree Corners Town Center, 285, I85 and GA400. Lockridge Forest is a fun and active (optional) swim/tennis neighborhood! Included are - JR Olympic pool with diving board, 4 lighted tennis courts, Alta teams, kids activities, play area plus organized and pop-up social events. club facilities also include 2 pavilions and tennis deck fun for get-togethers and available to rent for private parties. In addition, the social civic association group provides neighborhood communication, planned social activities, Halloween Parade, & much more!
Property Details for 6784 Tilton Lane
- Subdivision ComplexLockridge Forest
- Architectural StyleTraditional
- ExteriorGarden, Private Entrance, Private Yard, Rain Gutters, Storage
- Num Of Garage Spaces2
- Parking FeaturesAttached, Driveway, Garage, Garage Door Opener, Garage Faces Front, Storage
- Property AttachedNo
- Waterfront FeaturesNone
LISTING UPDATED:
- StatusActive
- MLS #7543847
- Days on Site78
- Taxes$805 / year
- MLS TypeResidential
- Year Built1970
- Lot Size0.41 Acres
- CountryGwinnett - GA
Location
Listing Courtesy of Atlanta Fine Homes Sotheby's International - MARY BETH MCLAUGHLIN
LISTING UPDATED:
- StatusActive
- MLS #7543847
- Days on Site78
- Taxes$805 / year
- MLS TypeResidential
- Year Built1970
- Lot Size0.41 Acres
- CountryGwinnett - GA
Building Information for 6784 Tilton Lane
- StoriesOne and One Half
- Year Built1970
- Lot Size0.4100 Acres
Payment Calculator
Term
Interest
Home Price
Down Payment
The Payment Calculator is for illustrative purposes only. Read More
Property Information for 6784 Tilton Lane
Summary
Location and General Information
- Community Features: Clubhouse, Curbs, Near Schools, Near Shopping, Near Trails/Greenway, Park, Playground, Pool, Street Lights, Tennis Court(s)
- Directions: Easily available on GPS
- View: Trees/Woods
- Coordinates: 33.954173,-84.265589
School Information
- Elementary School: Peachtree
- Middle School: Pinckneyville
- High School: Norcross
Taxes and HOA Information
- Parcel Number: R6306 244
- Tax Year: 2024
- Tax Legal Description: L20 BK LOCKRIDGE FOREST #8
Virtual Tour
- Virtual Tour Link PP: https://www.propertypanorama.com/6784-Tilton-Lane-Peachtree-Corners-GA-30360/unbranded
Parking
- Open Parking: Yes
Interior and Exterior Features
Interior Features
- Cooling: Central Air
- Heating: Forced Air, Natural Gas
- Appliances: Dishwasher
- Basement: Crawl Space
- Fireplace Features: None
- Flooring: Carpet, Hardwood, Tile
- Interior Features: Crown Molding, Entrance Foyer, His and Hers Closets
- Levels/Stories: One and One Half
- Other Equipment: None
- Window Features: Bay Window(s)
- Kitchen Features: Breakfast Room, Cabinets White, Eat-in Kitchen, View to Family Room
- Master Bathroom Features: Tub/Shower Combo
- Foundation: Pillar/Post/Pier
- Total Half Baths: 1
- Bathrooms Total Integer: 3
- Bathrooms Total Decimal: 2
Exterior Features
- Accessibility Features: None
- Construction Materials: Brick 4 Sides, Frame
- Fencing: Back Yard, Fenced, Privacy
- Horse Amenities: None
- Patio And Porch Features: Covered, Front Porch, Patio, Rear Porch
- Pool Features: None
- Road Surface Type: Asphalt
- Roof Type: Composition, Ridge Vents
- Security Features: Smoke Detector(s)
- Spa Features: None
- Laundry Features: Electric Dryer Hookup, Laundry Closet
- Pool Private: No
- Road Frontage Type: City Street
- Other Structures: Shed(s), Storage, Workshop
Property
Utilities
- Sewer: Septic Tank
- Utilities: Cable Available, Electricity Available, Natural Gas Available, Sewer Available, Underground Utilities, Water Available
- Water Source: Public
- Electric: 220 Volts
Property and Assessments
- Home Warranty: No
- Property Condition: Resale
Green Features
- Green Energy Efficient: None
- Green Energy Generation: None
Lot Information
- Common Walls: No Common Walls
- Lot Features: Back Yard, Front Yard, Landscaped, Level, Private, Rectangular Lot
- Waterfront Footage: None
Rental
Rent Information
- Land Lease: No
- Occupant Types: Owner
Public Records for 6784 Tilton Lane
Tax Record
- 2024$805.00 ($67.08 / month)
Home Facts
- Beds3
- Baths2
- Total Finished SqFt1,770 SqFt
- StoriesOne and One Half
- Lot Size0.4100 Acres
- StyleSingle Family Residence
- Year Built1970
- APNR6306 244
- CountyGwinnett - GA




