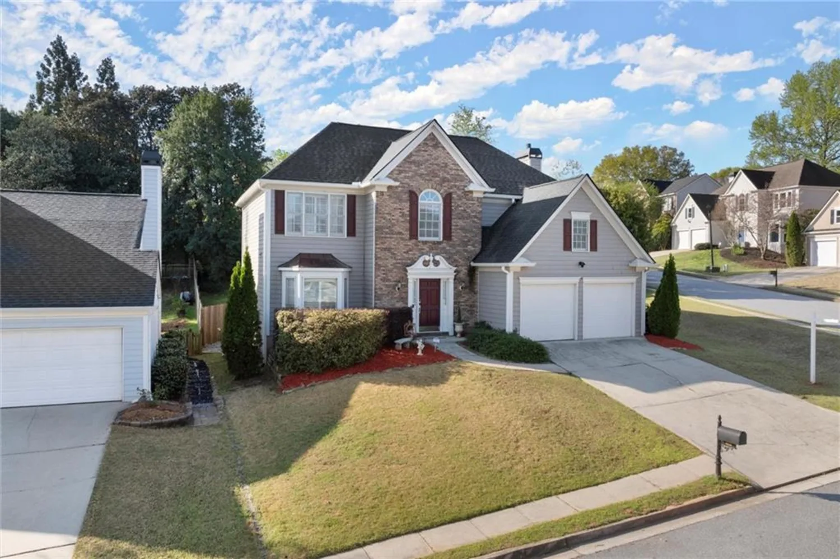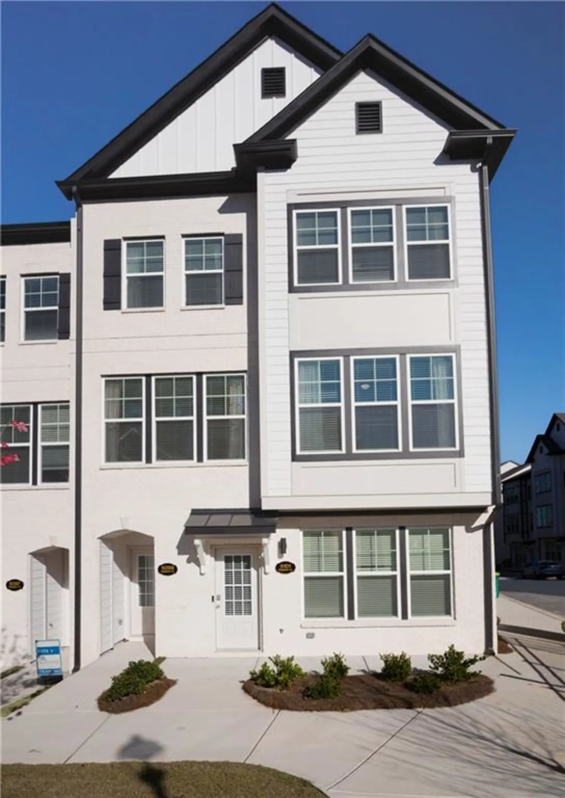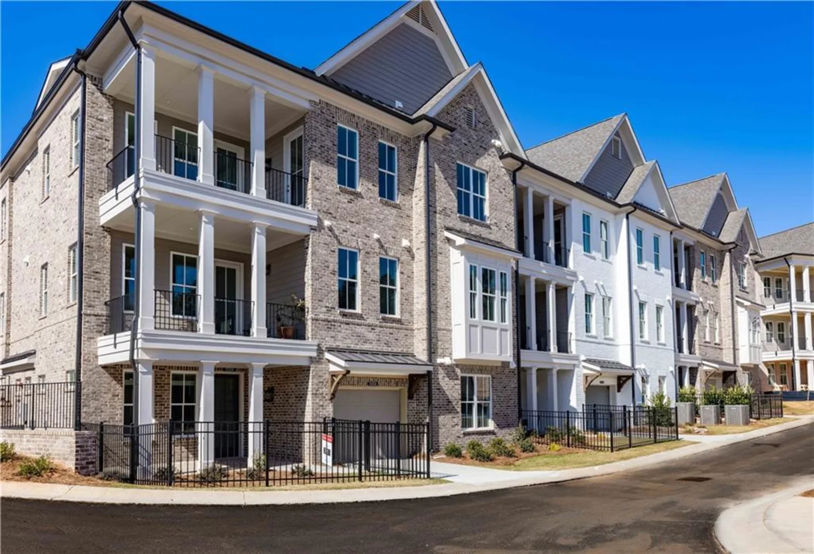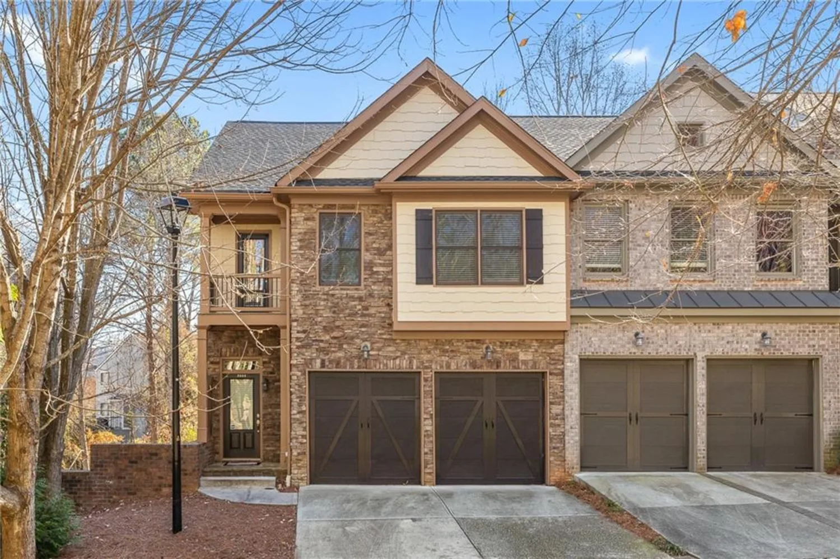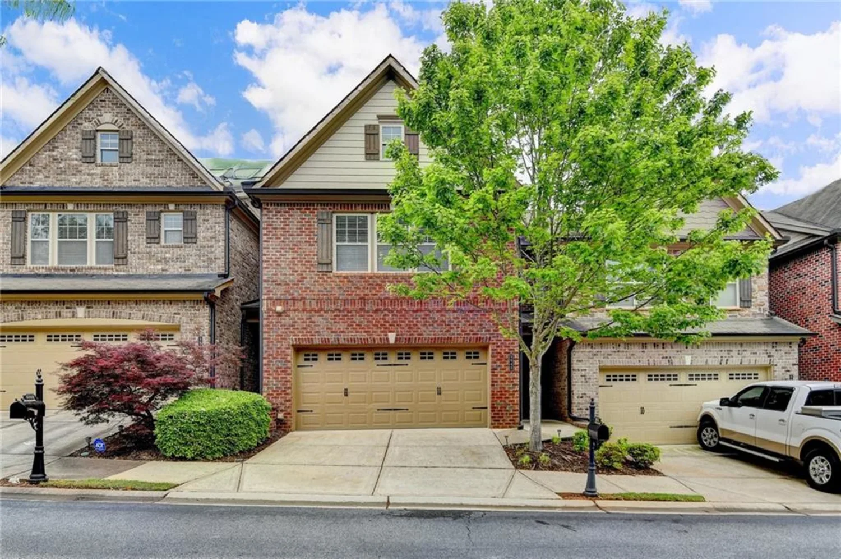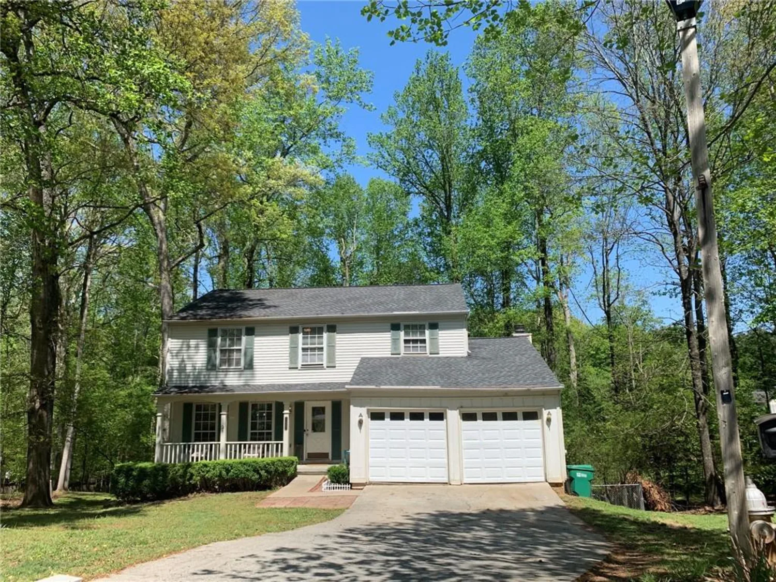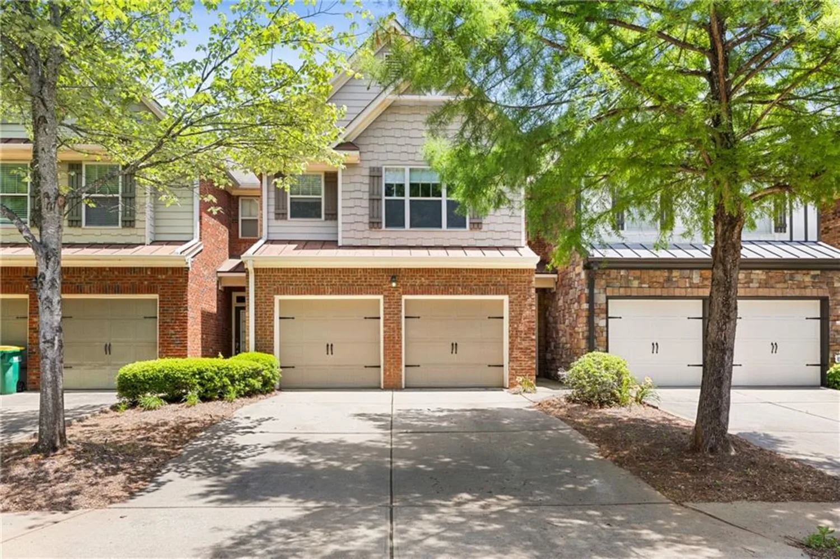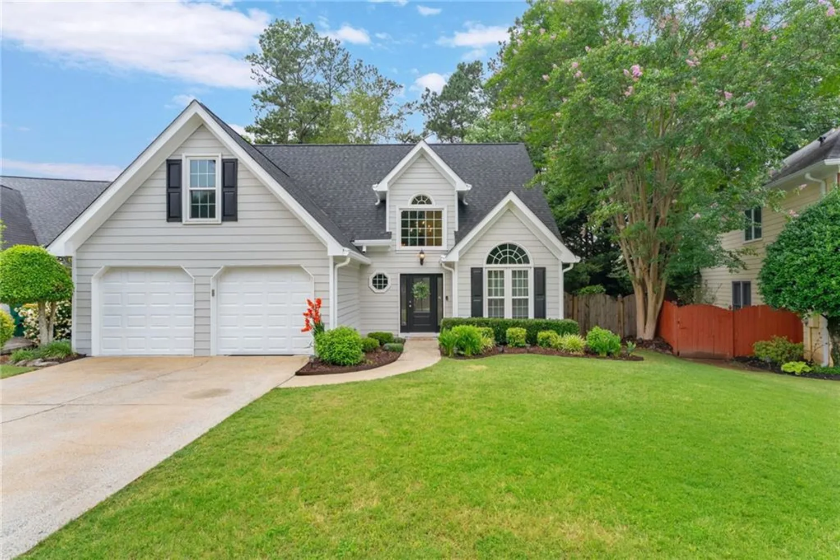3694 jay bird alleyPeachtree Corners, GA 30092
3694 jay bird alleyPeachtree Corners, GA 30092
Description
Welcome to this adorable Cape Cod full of charm and character in a fantastic location! From the moment you arrive, you'll be drawn in by the inviting front porch. Inside, you'll find lots of natural light and beautifully updated spaces, including a stylish kitchen with modern finishes and thoughtfully renovated bathrooms. The layout offers a warm and welcoming feel, perfect for everyday living or entertaining. The family room features a beautiful stone fireplace and is a comfortable inviting space to relax or entertain. The spacious owner's suite includes a sitting area and plenty of closet space. There is direct access to the beautiful main floor bathroom from the owner's suite with another door from the hallway. The nice sized sunny eat-in kitchen features white cabinetry, quartz counters and stainless appliances. Step outside the dining room area to the spacious, fully fenced backyard—ideal for pets, play, gardening, or simply relaxing. Upstairs you will find 2 large bedrooms and a beautifully updated bathroom. Located in sought-after Peachtree Corners close to parks, shops, restaurants, and schools, this gem is the perfect blend of location, updates, and personality. Home has been well maintained with new A/C April 2025, roof replaced 2019, water heater replaced 2021, garbage disposal replaced 2021, windows replaced 2019, arc fault replacement panel updated 2017. Washer, dryer and refrigerator stay with the property.
Property Details for 3694 Jay Bird Alley
- Subdivision ComplexDunwoody Manor
- Architectural StyleCape Cod
- ExteriorPrivate Entrance, Private Yard, Rain Gutters
- Num Of Garage Spaces2
- Num Of Parking Spaces2
- Parking FeaturesAttached, Garage, Garage Door Opener, Kitchen Level, Parking Pad, Garage Faces Front
- Property AttachedNo
- Waterfront FeaturesNone
LISTING UPDATED:
- StatusActive
- MLS #7593560
- Days on Site1
- Taxes$4,474 / year
- MLS TypeResidential
- Year Built1979
- Lot Size0.43 Acres
- CountryGwinnett - GA
Location
Listing Courtesy of Harry Norman Realtors - Holly Brown
LISTING UPDATED:
- StatusActive
- MLS #7593560
- Days on Site1
- Taxes$4,474 / year
- MLS TypeResidential
- Year Built1979
- Lot Size0.43 Acres
- CountryGwinnett - GA
Building Information for 3694 Jay Bird Alley
- StoriesTwo
- Year Built1979
- Lot Size0.4300 Acres
Payment Calculator
Term
Interest
Home Price
Down Payment
The Payment Calculator is for illustrative purposes only. Read More
Property Information for 3694 Jay Bird Alley
Summary
Location and General Information
- Community Features: Sidewalks, Near Schools, Near Shopping
- Directions: Peachtree Pkwy. south to rt. on Spalding Dr., left on Peachtree Corners Cir., left on Jay Bird Alley and it's the first house on the right *OR* Peachtree Pkwy. north to left on Jay Bird Alley. House on left just before Peachtree Corners Cir. *OR* Holcomb Bridge Rd. to east on Spalding Dr., rt. on Jay Bird Alley and it's the first house on the rt., just after Peachtree Corners Cir. There is plenty of room to turn around at the top of the driveway.
- View: Other
- Coordinates: 33.964185,-84.239092
School Information
- Elementary School: Peachtree
- Middle School: Pinckneyville
- High School: Norcross
Taxes and HOA Information
- Parcel Number: R6304 042
- Tax Year: 2024
- Tax Legal Description: Land lot 304, 6th District, Gwinnett County, Lot 42, Block B, Dunwoody Manor at Peachtree Corners, Unit One, Plat Book 6, Page 283.
- Tax Lot: 42
Virtual Tour
Parking
- Open Parking: No
Interior and Exterior Features
Interior Features
- Cooling: Ceiling Fan(s), Central Air, Electric
- Heating: Central, Forced Air, Natural Gas
- Appliances: Disposal, Microwave, Self Cleaning Oven, Electric Range
- Basement: None
- Fireplace Features: Gas Log, Gas Starter, Family Room, Glass Doors, Raised Hearth, Stone
- Flooring: Hardwood, Carpet, Tile
- Interior Features: High Ceilings 9 ft Main, High Ceilings 9 ft Upper, High Speed Internet, Entrance Foyer
- Levels/Stories: Two
- Other Equipment: None
- Window Features: Aluminum Frames
- Kitchen Features: Pantry, Cabinets White, Stone Counters, Eat-in Kitchen, Solid Surface Counters
- Master Bathroom Features: Tub/Shower Combo
- Foundation: Slab
- Main Bedrooms: 1
- Bathrooms Total Integer: 2
- Main Full Baths: 1
- Bathrooms Total Decimal: 2
Exterior Features
- Accessibility Features: None
- Construction Materials: Aluminum Siding
- Fencing: Back Yard, Fenced
- Horse Amenities: None
- Patio And Porch Features: Covered, Front Porch, Patio
- Pool Features: None
- Road Surface Type: Asphalt, Paved
- Roof Type: Composition, Shingle
- Security Features: Security System Owned
- Spa Features: None
- Laundry Features: Laundry Closet, In Hall, Main Level
- Pool Private: No
- Road Frontage Type: None
- Other Structures: Shed(s)
Property
Utilities
- Sewer: Public Sewer
- Utilities: Cable Available, Electricity Available, Natural Gas Available, Phone Available, Underground Utilities, Water Available
- Water Source: Public
- Electric: None
Property and Assessments
- Home Warranty: No
- Property Condition: Resale
Green Features
- Green Energy Efficient: None
- Green Energy Generation: None
Lot Information
- Above Grade Finished Area: 1699
- Common Walls: No Common Walls
- Lot Features: Back Yard, Front Yard, Private
- Waterfront Footage: None
Rental
Rent Information
- Land Lease: No
- Occupant Types: Owner
Public Records for 3694 Jay Bird Alley
Tax Record
- 2024$4,474.00 ($372.83 / month)
Home Facts
- Beds3
- Baths2
- Total Finished SqFt1,699 SqFt
- Above Grade Finished1,699 SqFt
- StoriesTwo
- Lot Size0.4300 Acres
- StyleSingle Family Residence
- Year Built1979
- APNR6304 042
- CountyGwinnett - GA
- Fireplaces1




