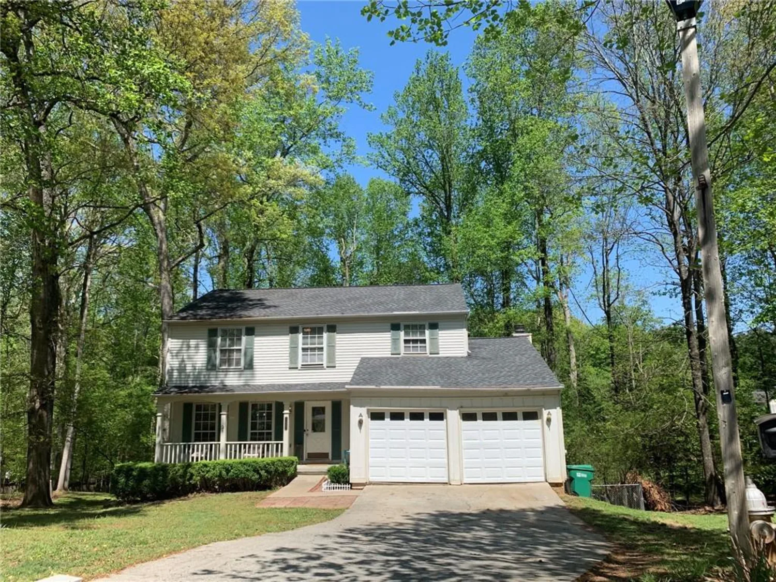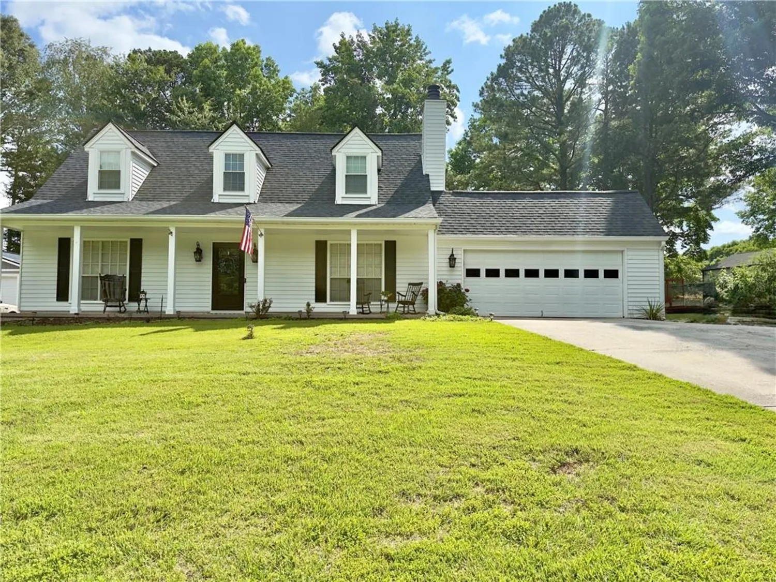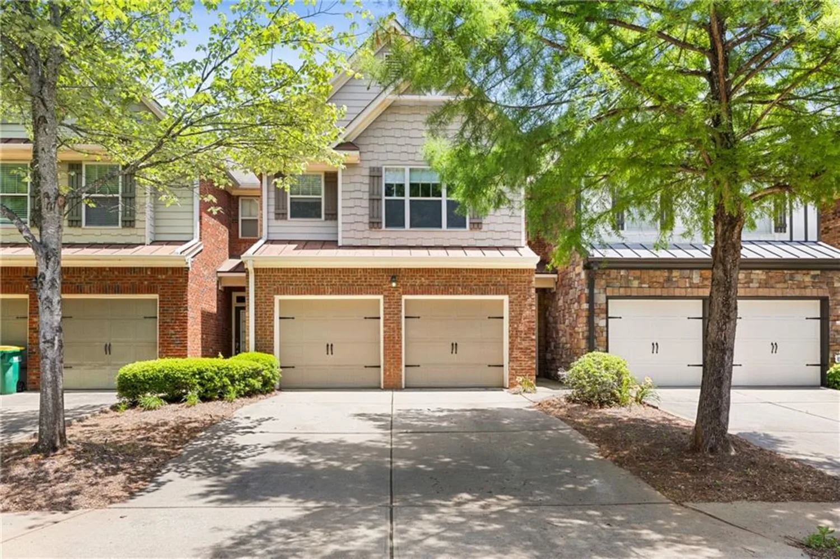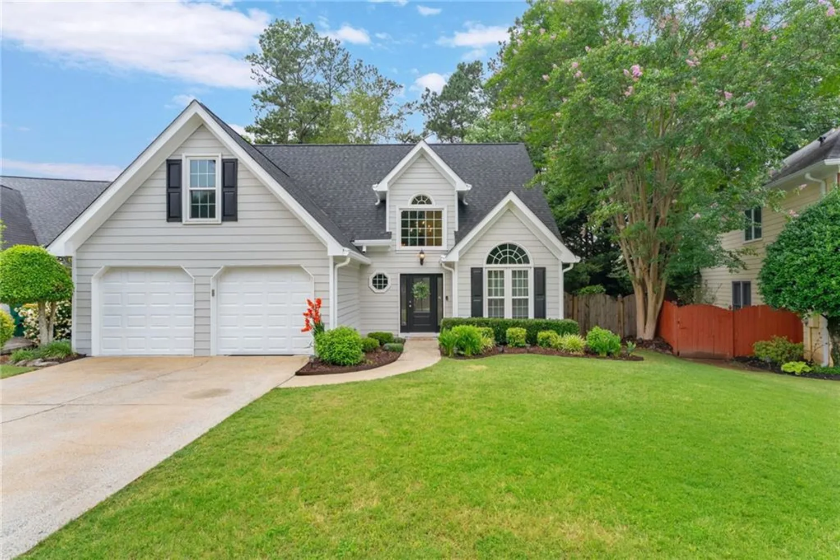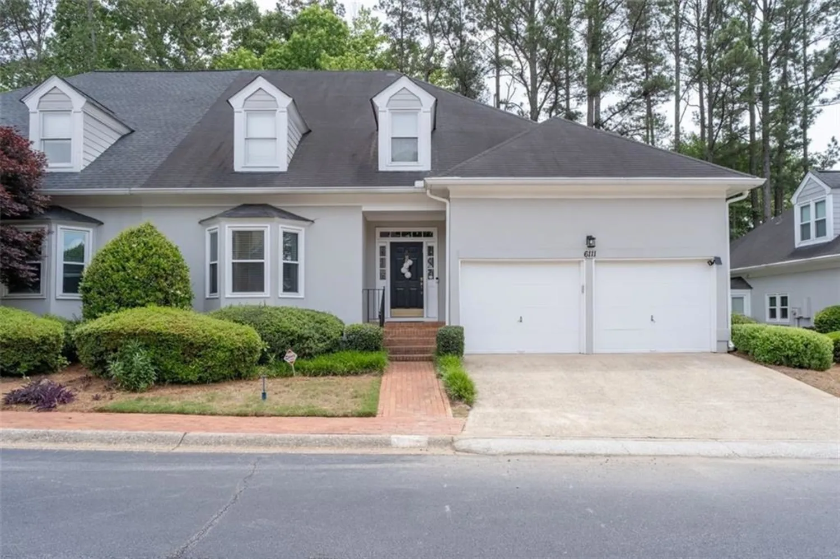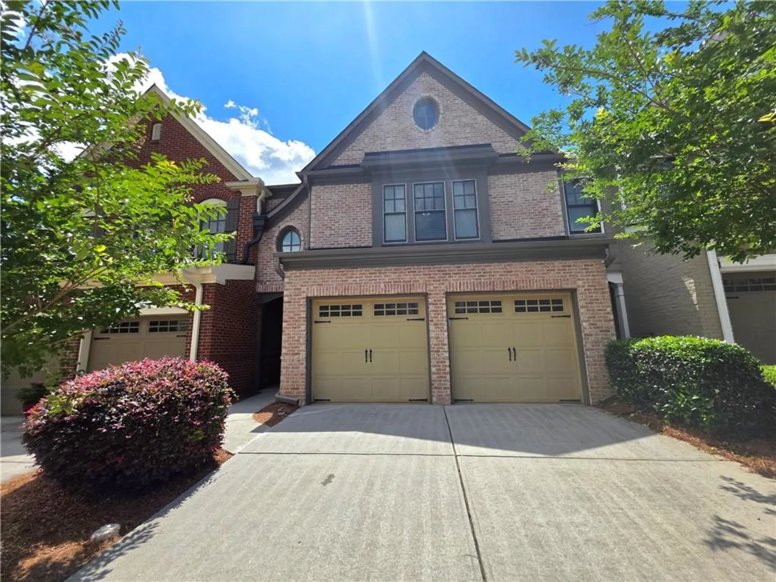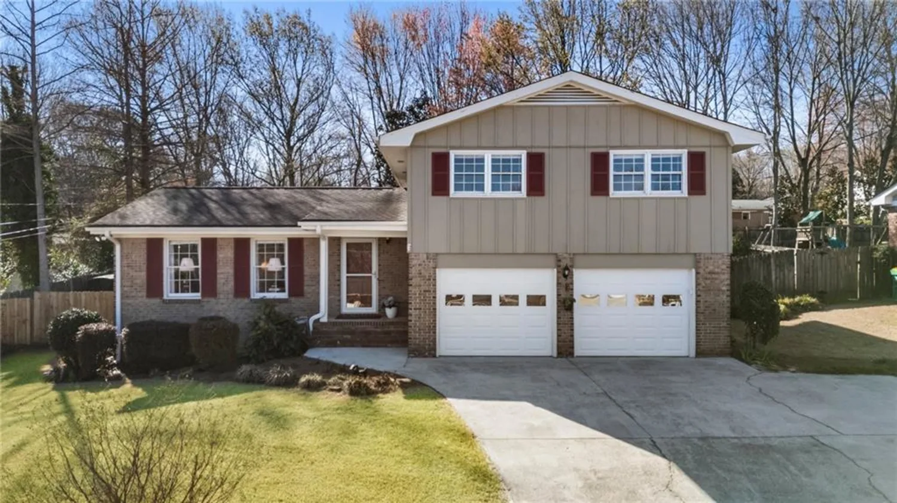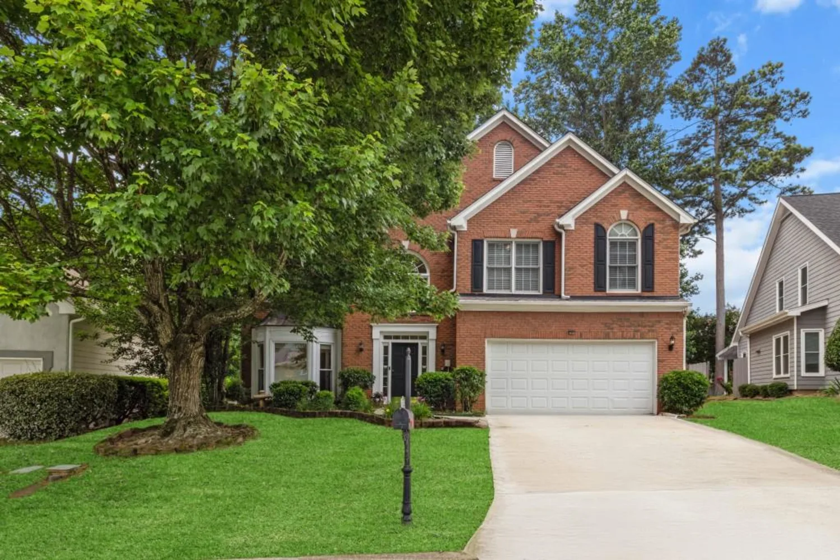5099 insperon lane 8Peachtree Corners, GA 30092
5099 insperon lane 8Peachtree Corners, GA 30092
Description
Discover this stunning condominium, perfect the family seeking modern comfort and convenience.-An exclusive gated condominium subdivision nestled in the heart of Peachtree Corners. This intimate community offers residents the pinnacle of luxury condo living, just steps away from the upscale dining and shopping experiences of The Forum and Peachtree Corners Town Center. The Olmstead Plan features a stunning 3-bedroom, 2.5-bath, 3-level layout with an open-concept kitchen, family, and casual dining area on the second level. The kitchen is equipped with stainless steel appliances, an oversized island, a spacious pantry, and cabinets with soft-close doors and drawers. Enjoy warm days and cool nights on the covered back porch extending off the second level. The third level includes three sizable secondary bedrooms and a sweeping owner’s retreat with a delightful owner’s bath featuring a separate shower, double vanity, and walk-in closet. Indulge in the finest living at Town Center Overlook. Actual photos of the home-site.
Property Details for 5099 Insperon Lane 8
- Subdivision ComplexTown Center Overlook
- Architectural StyleContemporary, Modern
- ExteriorPrivate Entrance, Rain Gutters, Other
- Num Of Garage Spaces1
- Parking FeaturesAttached, Driveway, Garage, Garage Door Opener, Level Driveway, Electric Vehicle Charging Station(s)
- Property AttachedYes
- Waterfront FeaturesNone
LISTING UPDATED:
- StatusClosed
- MLS #7537680
- Days on Site43
- HOA Fees$2,400 / year
- MLS TypeResidential
- Year Built2023
- CountryGwinnett - GA
Location
Listing Courtesy of McKinley Properties, LLC. - Charleen Gilliard Calhoun
LISTING UPDATED:
- StatusClosed
- MLS #7537680
- Days on Site43
- HOA Fees$2,400 / year
- MLS TypeResidential
- Year Built2023
- CountryGwinnett - GA
Building Information for 5099 Insperon Lane 8
- StoriesThree Or More
- Year Built2023
- Lot Size0.0000 Acres
Payment Calculator
Term
Interest
Home Price
Down Payment
The Payment Calculator is for illustrative purposes only. Read More
Property Information for 5099 Insperon Lane 8
Summary
Location and General Information
- Community Features: Gated, Homeowners Assoc, Near Shopping, Sidewalks
- Directions: Peachtree Parkway(Hwy 141 N). Right at Spalding Drive. Left at Medlock Bridge Road. Town Center Overlook on right just before Peachtree Corners Circle roundabout.
- View: City, Other
- Coordinates: 33.971401,-84.235237
School Information
- Elementary School: Berkeley Lake
- Middle School: Duluth
- High School: Duluth
Taxes and HOA Information
- Parcel Number: R6300 551
- Tax Year: 2023
- Association Fee Includes: Maintenance Grounds, Maintenance Structure
- Tax Legal Description: 5078 Insperon Lane; Peachtree Corners, Georgia 30092.
- Tax Lot: 8
Virtual Tour
Parking
- Open Parking: Yes
Interior and Exterior Features
Interior Features
- Cooling: Ceiling Fan(s), Electric, Zoned
- Heating: Electric, Zoned
- Appliances: Dishwasher, Disposal, Electric Range, Electric Water Heater, Microwave
- Basement: None
- Fireplace Features: None
- Flooring: Carpet, Hardwood, Laminate
- Interior Features: Crown Molding, Disappearing Attic Stairs, Entrance Foyer, High Ceilings 9 ft Lower, High Ceilings 9 ft Main, High Ceilings 9 ft Upper, Tray Ceiling(s), Walk-In Closet(s)
- Levels/Stories: Three Or More
- Other Equipment: None
- Window Features: Double Pane Windows
- Kitchen Features: Kitchen Island, Pantry Walk-In
- Master Bathroom Features: Double Vanity, Shower Only
- Foundation: Slab
- Total Half Baths: 1
- Bathrooms Total Integer: 3
- Bathrooms Total Decimal: 2
Exterior Features
- Accessibility Features: None
- Construction Materials: Brick Veneer, Cement Siding
- Fencing: Fenced
- Horse Amenities: None
- Patio And Porch Features: Covered, Rear Porch
- Pool Features: None
- Road Surface Type: Paved
- Roof Type: Composition
- Security Features: Carbon Monoxide Detector(s), Security Gate, Smoke Detector(s)
- Spa Features: None
- Laundry Features: Laundry Closet, Upper Level
- Pool Private: No
- Road Frontage Type: Private Road
- Other Structures: None
Property
Utilities
- Sewer: Public Sewer
- Utilities: Electricity Available, Sewer Available, Underground Utilities, Water Available
- Water Source: Public
- Electric: 110 Volts, 220 Volts in Garage, 220 Volts in Laundry
Property and Assessments
- Home Warranty: Yes
- Property Condition: New Construction
Green Features
- Green Energy Efficient: None
- Green Energy Generation: None
Lot Information
- Common Walls: 2+ Common Walls
- Lot Features: Landscaped, Level, Zero Lot Line
- Waterfront Footage: None
Multi Family
- # Of Units In Community: 8
Rental
Rent Information
- Land Lease: No
- Occupant Types: Vacant
Public Records for 5099 Insperon Lane 8
Tax Record
- 2023$0.00 ($0.00 / month)
Home Facts
- Beds3
- Baths2
- Total Finished SqFt1,896 SqFt
- StoriesThree Or More
- Lot Size0.0000 Acres
- StyleCondominium
- Year Built2023
- APNR6300 551
- CountyGwinnett - GA




