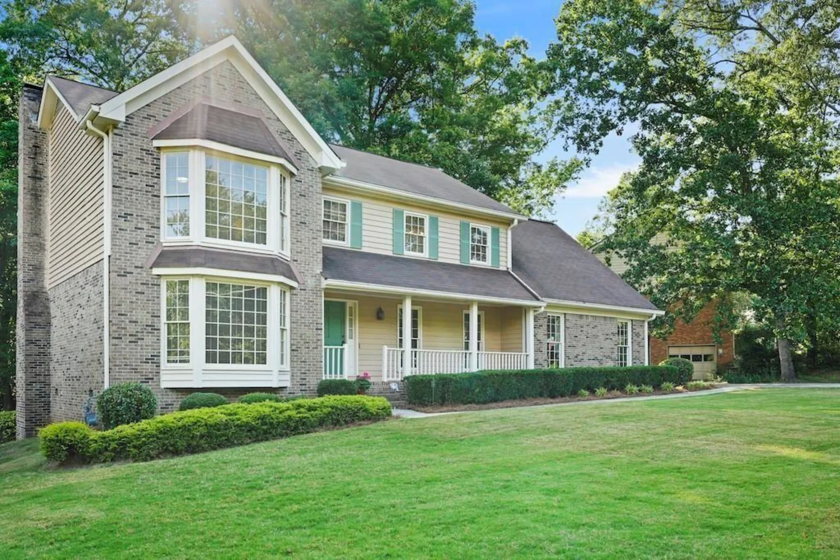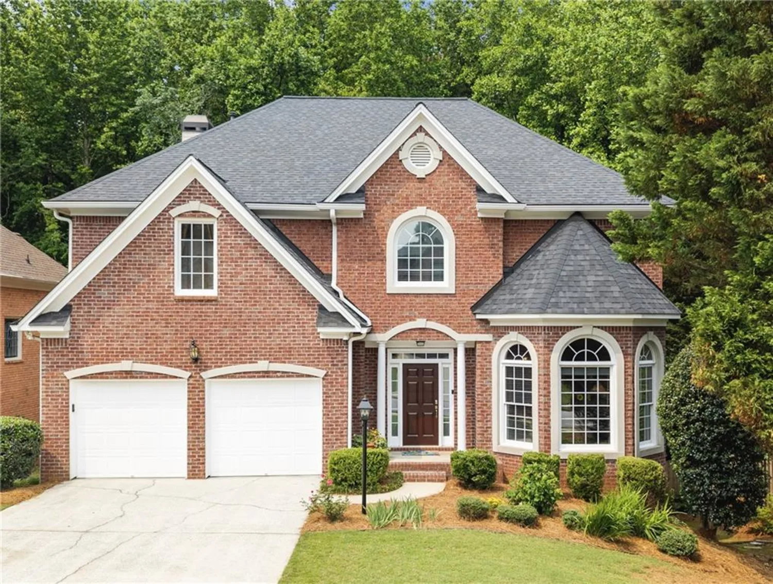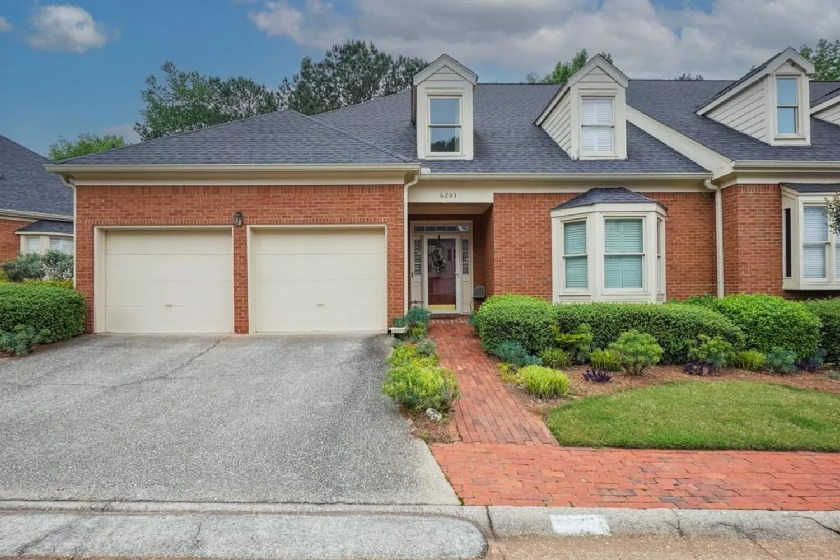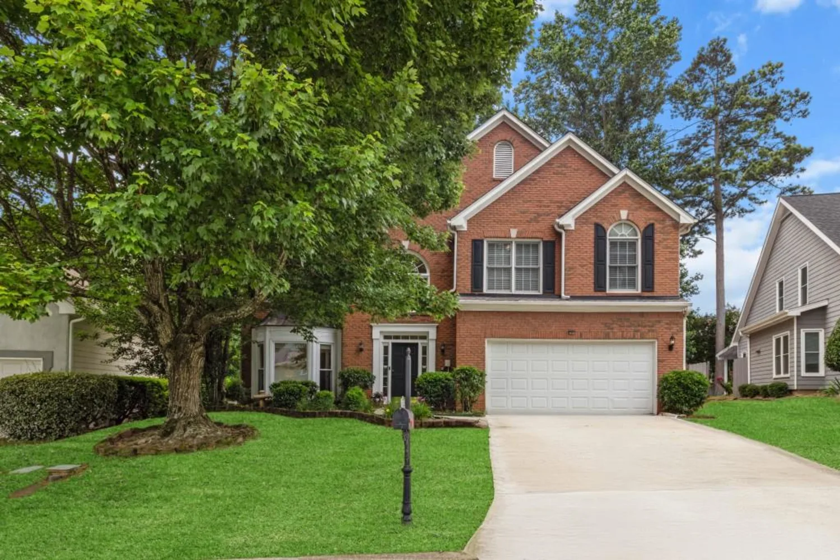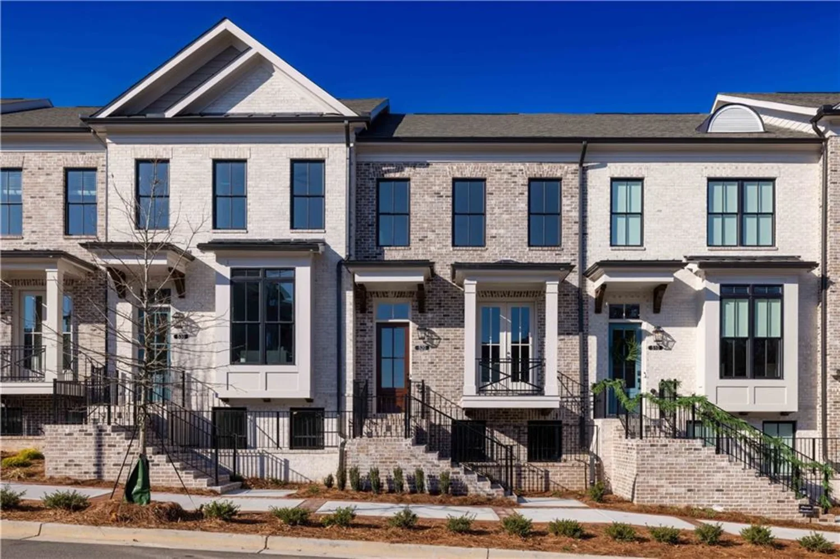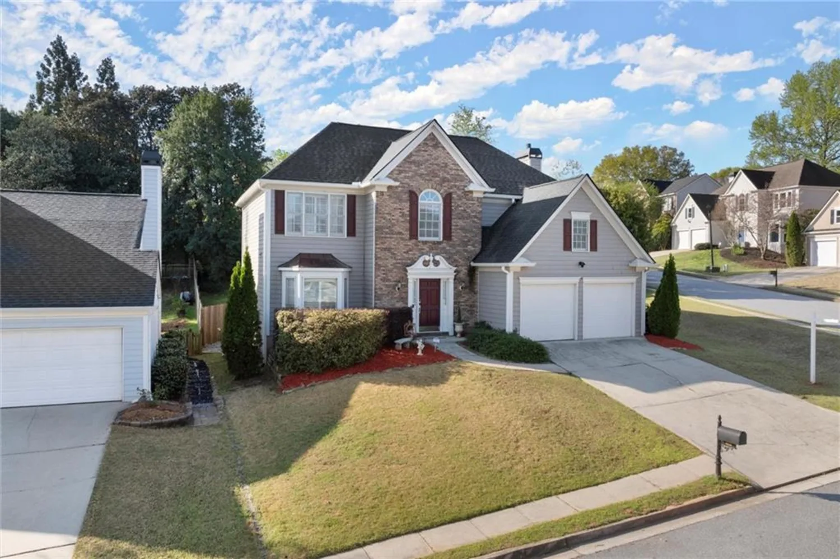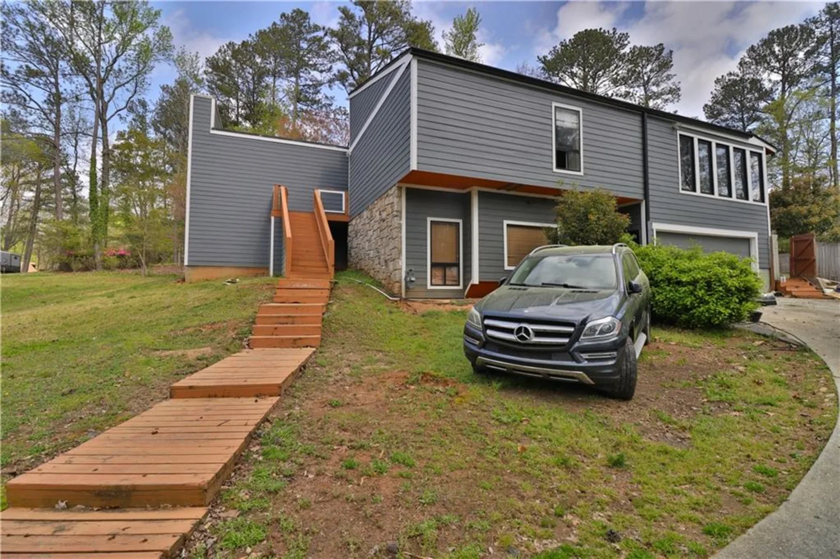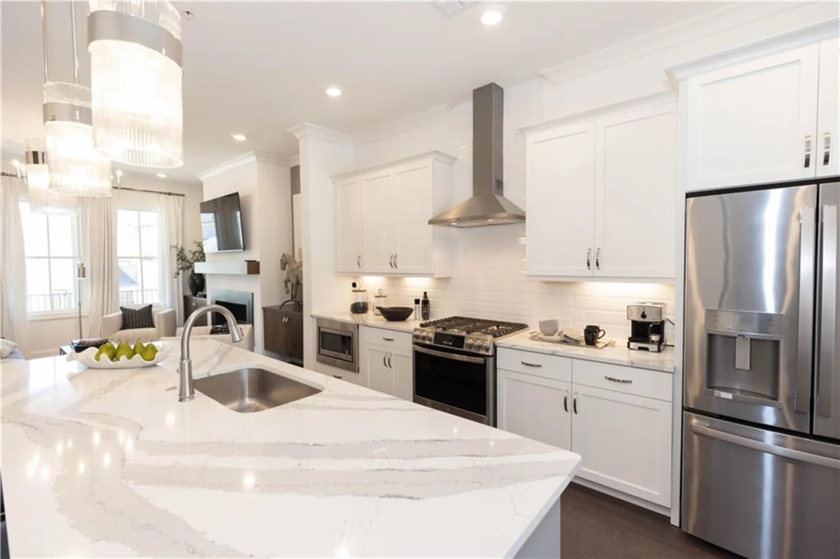3045 wyntree drivePeachtree Corners, GA 30071
3045 wyntree drivePeachtree Corners, GA 30071
Description
Just Reduced to $589,000! Discover one of the largest homes in the neighborhood — a beautifully spacious 4,311 square foot residence tucked away on a quiet cul-de-sac in a vibrant swim/tennis community, just minutes from The Forum at Peachtree Corners and Historic Norcross. Fresh interior paint and new flooring on the main and upper levels create a bright, move-in-ready canvas for your personal style. The main level features soaring cathedral ceilings, a sunlit foyer and living room with cozy fireplace, a formal dining room, and a generous kitchen with adjacent outdoor deck — perfect for entertaining or relaxing outdoors. The primary suite is conveniently located on the main level, along with a half bath and laundry area. Upstairs offers three spacious bedrooms, excellent closet space, and a renovated full bath with a double vanity. The fully finished daylight terrace level is a standout feature — complete with a second full kitchen, two additional bedrooms, two full baths, laundry area, and a private exterior entrance. It’s ideal for extended family, guests, or flexible multi-use living. While the kitchen and primary bath await your updates, the home has been thoughtfully priced to reflect that — offering a unique opportunity to personalize and build equity in a home of this size and location. Zoned for Paul Duke STEM High School, named one of Georgia’s Best High Schools by U.S. News & World Report. Parents have the choice between Norcross High School or Paul Duke STEM HS. With over 4,300 square feet, a sought-after Peachtree Corners location, and this new price reduction — now is the time to explore this rare opportunity!
Property Details for 3045 Wyntree Drive
- Subdivision ComplexWyntree
- Architectural StyleTraditional
- ExteriorGarden, Lighting, Private Yard
- Num Of Garage Spaces2
- Parking FeaturesDriveway, Garage, Garage Faces Front, Kitchen Level, Level Driveway
- Property AttachedNo
- Waterfront FeaturesNone
LISTING UPDATED:
- StatusActive
- MLS #7562850
- Days on Site213
- Taxes$6,313 / year
- HOA Fees$425 / year
- MLS TypeResidential
- Year Built1998
- Lot Size0.25 Acres
- CountryGwinnett - GA
LISTING UPDATED:
- StatusActive
- MLS #7562850
- Days on Site213
- Taxes$6,313 / year
- HOA Fees$425 / year
- MLS TypeResidential
- Year Built1998
- Lot Size0.25 Acres
- CountryGwinnett - GA
Building Information for 3045 Wyntree Drive
- StoriesThree Or More
- Year Built1998
- Lot Size0.2500 Acres
Payment Calculator
Term
Interest
Home Price
Down Payment
The Payment Calculator is for illustrative purposes only. Read More
Property Information for 3045 Wyntree Drive
Summary
Location and General Information
- Community Features: Pool, Street Lights, Tennis Court(s)
- Directions: From Peachtree Boulevard, go 2.2 miles north from 285 and bear right on Peachtree Industrial Blvd. Continue 1.9 miles, turn right on Medlock Bridge. Turn left into Wyntree at subdivision entrance. Home is in the back of Wyntree Neighborhood on left side of culdesac.
- View: Trees/Woods, Other
- Coordinates: 33.958128,-84.200937
School Information
- Elementary School: Norcross
- Middle School: Summerour
- High School: Norcross
Taxes and HOA Information
- Parcel Number: R6271 224
- Tax Year: 2023
- Association Fee Includes: Swim, Tennis
- Tax Legal Description: L153 BA WYNTREE #3
Virtual Tour
- Virtual Tour Link PP: https://www.propertypanorama.com/3045-Wyntree-Drive-Peachtree-Corners-GA-30071/unbranded
Parking
- Open Parking: Yes
Interior and Exterior Features
Interior Features
- Cooling: Central Air
- Heating: Forced Air, Natural Gas
- Appliances: Dishwasher, Disposal, Gas Range
- Basement: Daylight, Exterior Entry, Finished, Finished Bath, Full, Interior Entry
- Fireplace Features: Great Room, Living Room
- Flooring: Carpet, Laminate, Tile
- Interior Features: Cathedral Ceiling(s), Entrance Foyer, Entrance Foyer 2 Story, High Ceilings 10 ft Lower, Walk-In Closet(s)
- Levels/Stories: Three Or More
- Other Equipment: None
- Window Features: None
- Kitchen Features: Cabinets Other, Cabinets White
- Master Bathroom Features: Double Vanity, Separate Tub/Shower, Whirlpool Tub
- Foundation: Slab
- Main Bedrooms: 1
- Total Half Baths: 1
- Bathrooms Total Integer: 5
- Main Full Baths: 1
- Bathrooms Total Decimal: 4
Exterior Features
- Accessibility Features: None
- Construction Materials: HardiPlank Type, Stone, Stucco
- Fencing: None
- Horse Amenities: None
- Patio And Porch Features: Deck, Front Porch, Terrace
- Pool Features: None
- Road Surface Type: Asphalt
- Roof Type: Composition
- Security Features: Carbon Monoxide Detector(s), Closed Circuit Camera(s), Security Lights, Smoke Detector(s)
- Spa Features: None
- Laundry Features: Lower Level, Main Level
- Pool Private: No
- Road Frontage Type: City Street
- Other Structures: None
Property
Utilities
- Sewer: Public Sewer
- Utilities: Cable Available, Electricity Available, Natural Gas Available, Sewer Available, Water Available, Other
- Water Source: Public
- Electric: 110 Volts, Other
Property and Assessments
- Home Warranty: No
- Property Condition: Resale
Green Features
- Green Energy Efficient: None
- Green Energy Generation: None
Lot Information
- Above Grade Finished Area: 2756
- Common Walls: No Common Walls
- Lot Features: Cul-De-Sac, Front Yard, Level, Wooded
- Waterfront Footage: None
Rental
Rent Information
- Land Lease: No
- Occupant Types: Vacant
Public Records for 3045 Wyntree Drive
Tax Record
- 2023$6,313.00 ($526.08 / month)
Home Facts
- Beds6
- Baths4
- Total Finished SqFt4,311 SqFt
- Above Grade Finished2,756 SqFt
- Below Grade Finished1,525 SqFt
- StoriesThree Or More
- Lot Size0.2500 Acres
- StyleSingle Family Residence
- Year Built1998
- APNR6271 224
- CountyGwinnett - GA
- Fireplaces1




