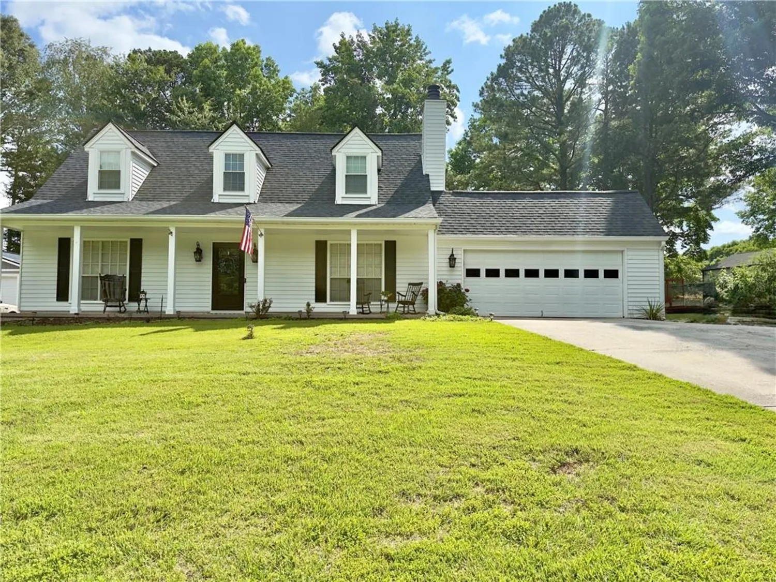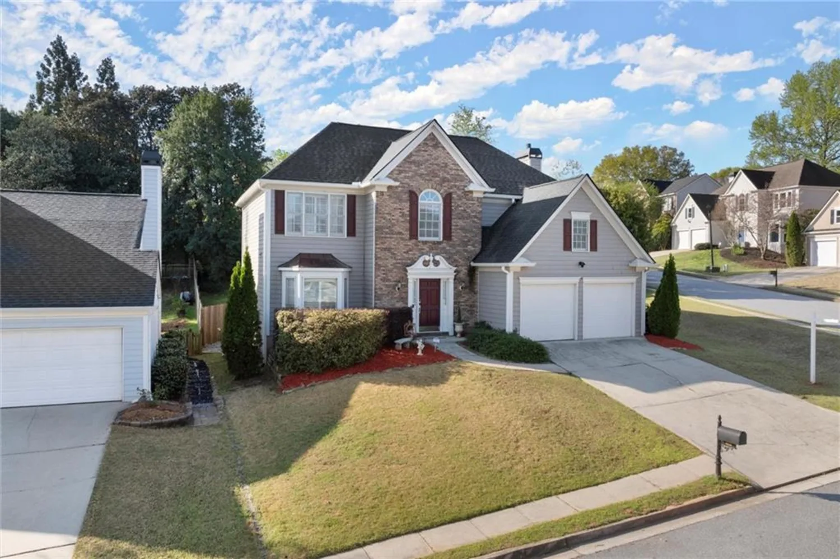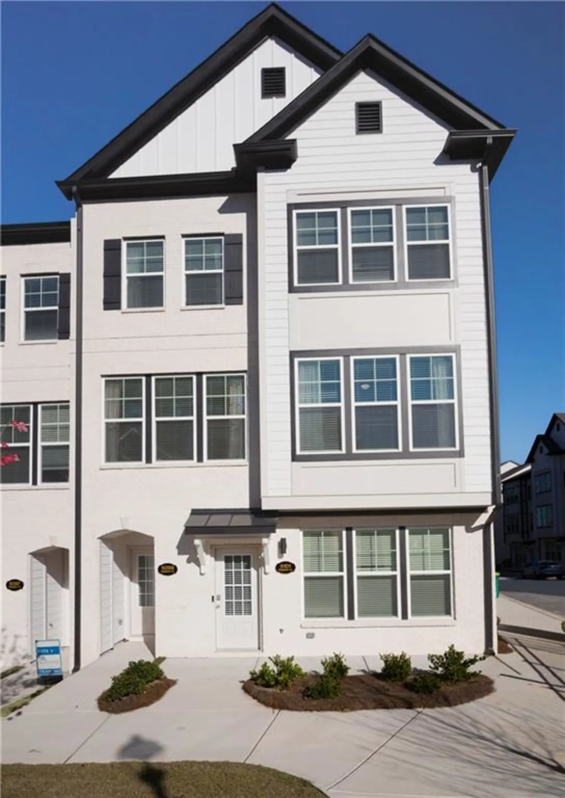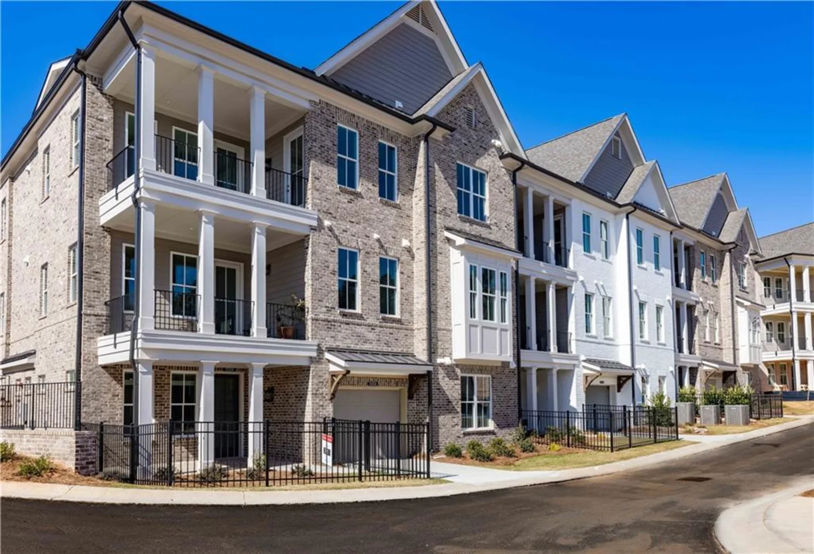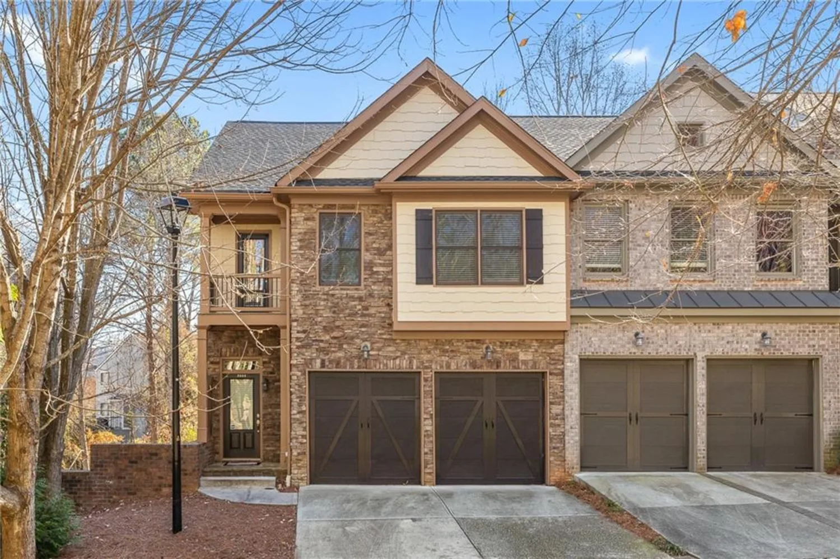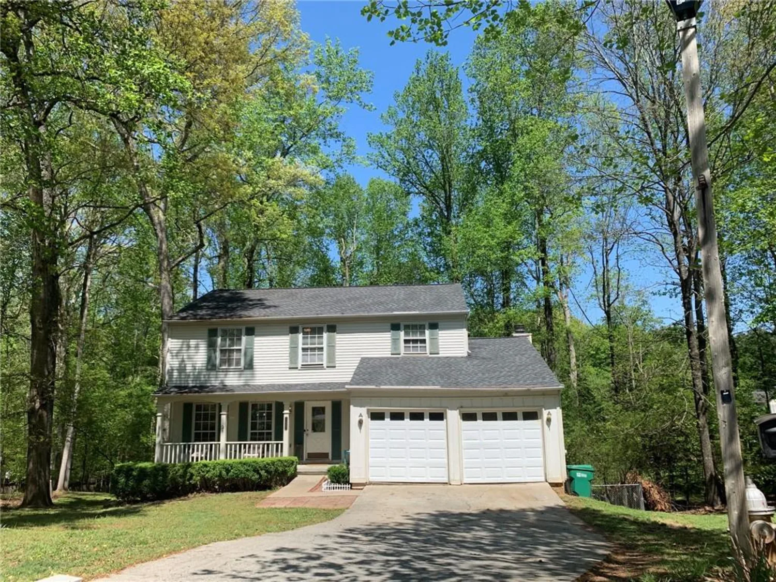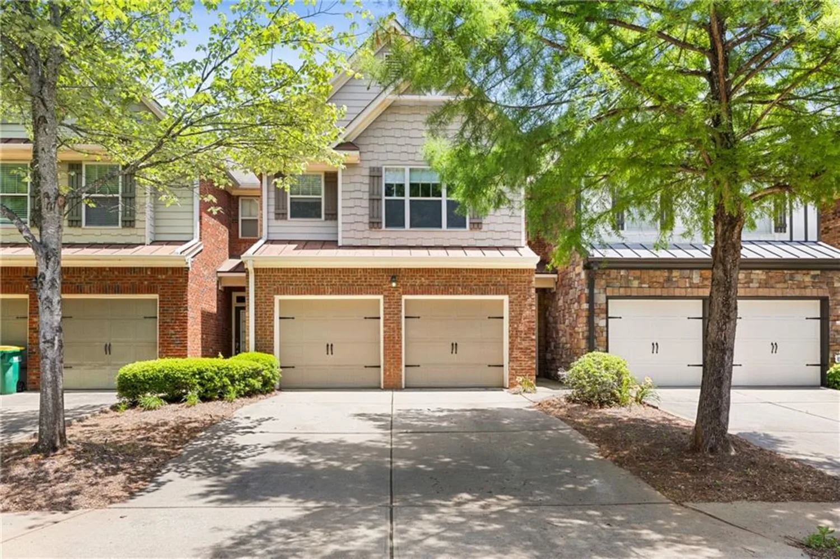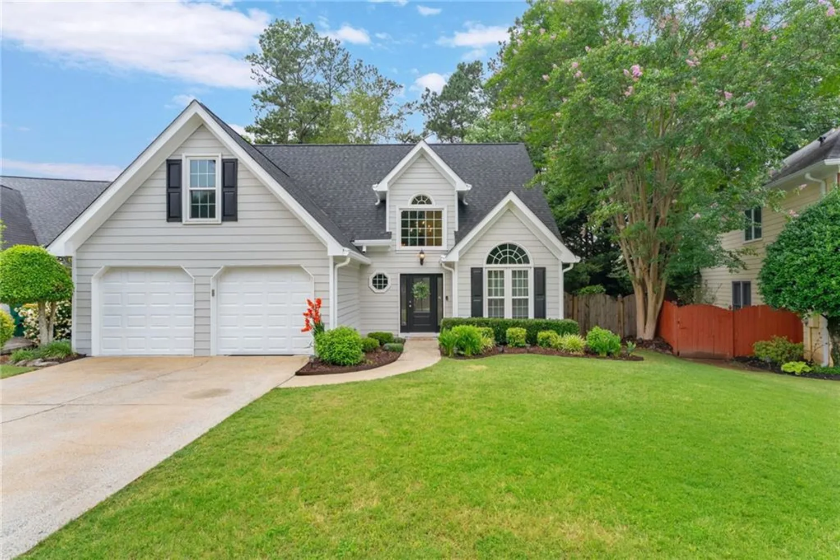5842 norfolk chase roadPeachtree Corners, GA 30092
5842 norfolk chase roadPeachtree Corners, GA 30092
Description
Gated...Come home to a spacious townhouse in a beautiful gated community. Well maintained and move in ready! Open the doors to elegance with a 2-story foyer and a desirable open floor plan. Hardwood floors run on the main level and offers a spacious kitchen with views of a large family room and connecting formal dining room. Large kitchen with granite countertops and stained cabinets. Breakfast area with a private backyard view. Split stairs leading upstairs to three spacious bedrooms. Huge master suite with a large sitting area. Spacious secondary bedrooms and closets. Community benefits already includes home water/sewer, yard maintenance, termite control, roof replacements, and trash pickup. Community amenities include a private pool. Located in Technology Park with walking access to the newly developed Corners Connecting Trail along a relaxing lake. Less than 5 minute drive to Target, Publix, The Forum, and new Town Center with new restaurants and shops. Easy access to 141 to get to 285 & 85. Convenient for all!
Property Details for 5842 Norfolk Chase Road
- Subdivision ComplexWest Chase
- Architectural StyleTownhouse, Traditional
- ExteriorPrivate Entrance, Private Yard
- Num Of Garage Spaces2
- Parking FeaturesAttached, Driveway, Garage, Garage Door Opener, Garage Faces Front, Kitchen Level, Level Driveway
- Property AttachedYes
- Waterfront FeaturesNone
LISTING UPDATED:
- StatusPending
- MLS #7518093
- Days on Site117
- Taxes$4,827 / year
- HOA Fees$425 / month
- MLS TypeResidential
- Year Built2013
- Lot Size0.03 Acres
- CountryGwinnett - GA
Location
Listing Courtesy of Keller Williams Realty Chattahoochee North, LLC - Sung Hee Liz CHONG
LISTING UPDATED:
- StatusPending
- MLS #7518093
- Days on Site117
- Taxes$4,827 / year
- HOA Fees$425 / month
- MLS TypeResidential
- Year Built2013
- Lot Size0.03 Acres
- CountryGwinnett - GA
Building Information for 5842 Norfolk Chase Road
- StoriesTwo
- Year Built2013
- Lot Size0.0290 Acres
Payment Calculator
Term
Interest
Home Price
Down Payment
The Payment Calculator is for illustrative purposes only. Read More
Property Information for 5842 Norfolk Chase Road
Summary
Location and General Information
- Community Features: Clubhouse, Gated, Homeowners Assoc, Near Shopping, Pool, Sidewalks, Street Lights
- Directions: Hwy 141 N of I-285 to R at split to stay on Hwy 141/Peachtree Pkwy to R on Westtech to gate entry on right. Take entry road as it curves to right, home on L
- View: Neighborhood
- Coordinates: 33.957343,-84.226519
School Information
- Elementary School: Peachtree
- Middle School: Pinckneyville
- High School: Norcross
Taxes and HOA Information
- Parcel Number: R6284 307
- Tax Year: 2023
- Association Fee Includes: Maintenance Grounds, Maintenance Structure, Pest Control, Reserve Fund, Swim, Termite, Trash, Water
- Tax Legal Description: UN 30 BLDG 06 WEST CHASE UN2
Virtual Tour
Parking
- Open Parking: Yes
Interior and Exterior Features
Interior Features
- Cooling: Attic Fan, Ceiling Fan(s), Central Air
- Heating: Natural Gas, Zoned
- Appliances: Dishwasher, Gas Range, Gas Water Heater, Microwave, Refrigerator, Self Cleaning Oven
- Basement: None
- Fireplace Features: Factory Built, Family Room, Gas Log, Glass Doors
- Flooring: Carpet, Hardwood, Tile
- Interior Features: Double Vanity, Entrance Foyer, Entrance Foyer 2 Story, High Ceilings 9 ft Main, High Speed Internet, Tray Ceiling(s), Walk-In Closet(s)
- Levels/Stories: Two
- Other Equipment: None
- Window Features: Insulated Windows
- Kitchen Features: Breakfast Bar, Eat-in Kitchen, Pantry, Stone Counters, View to Family Room
- Master Bathroom Features: Double Vanity, Separate Tub/Shower, Soaking Tub
- Foundation: Slab
- Total Half Baths: 1
- Bathrooms Total Integer: 3
- Bathrooms Total Decimal: 2
Exterior Features
- Accessibility Features: None
- Construction Materials: Brick Front
- Fencing: None
- Horse Amenities: None
- Patio And Porch Features: Patio
- Pool Features: None
- Road Surface Type: Asphalt
- Roof Type: Composition
- Security Features: Fire Alarm, Security Gate, Smoke Detector(s)
- Spa Features: None
- Laundry Features: Laundry Room, Main Level
- Pool Private: No
- Road Frontage Type: City Street
- Other Structures: None
Property
Utilities
- Sewer: Public Sewer
- Utilities: Cable Available, Electricity Available, Natural Gas Available, Phone Available, Sewer Available, Underground Utilities, Water Available
- Water Source: Public
- Electric: 110 Volts, 220 Volts in Laundry
Property and Assessments
- Home Warranty: No
- Property Condition: Resale
Green Features
- Green Energy Efficient: None
- Green Energy Generation: None
Lot Information
- Common Walls: 2+ Common Walls
- Lot Features: Landscaped, Level
- Waterfront Footage: None
Rental
Rent Information
- Land Lease: No
- Occupant Types: Vacant
Public Records for 5842 Norfolk Chase Road
Tax Record
- 2023$4,827.00 ($402.25 / month)
Home Facts
- Beds3
- Baths2
- Total Finished SqFt2,414 SqFt
- StoriesTwo
- Lot Size0.0290 Acres
- StyleTownhouse
- Year Built2013
- APNR6284 307
- CountyGwinnett - GA
- Fireplaces1




