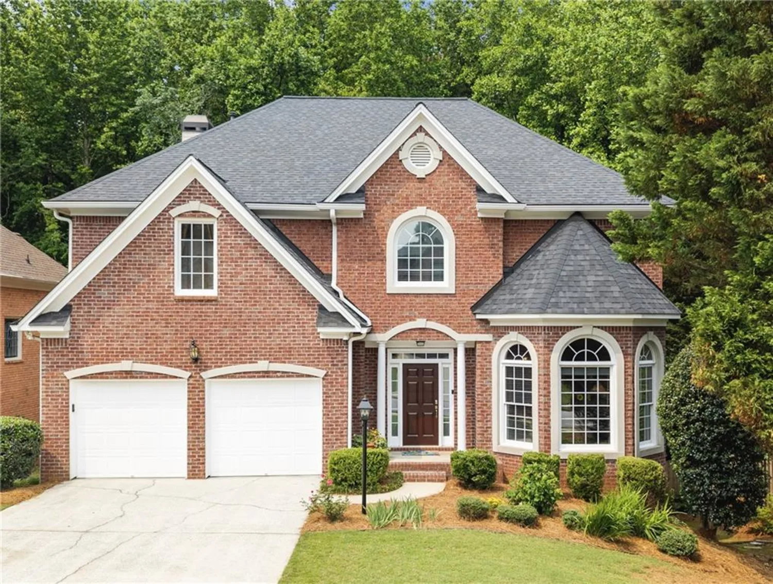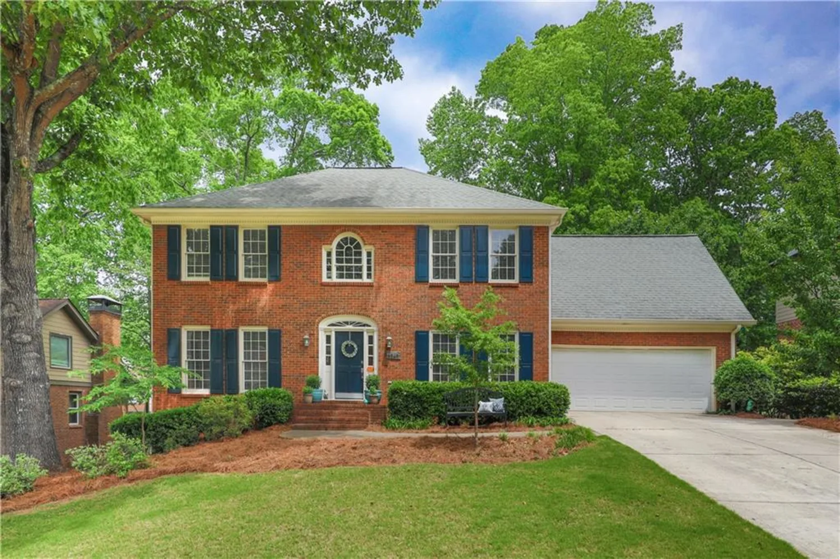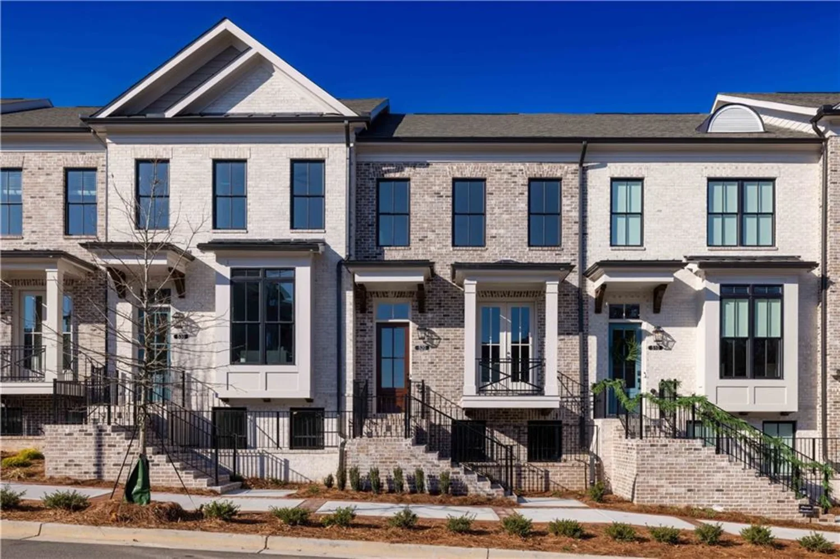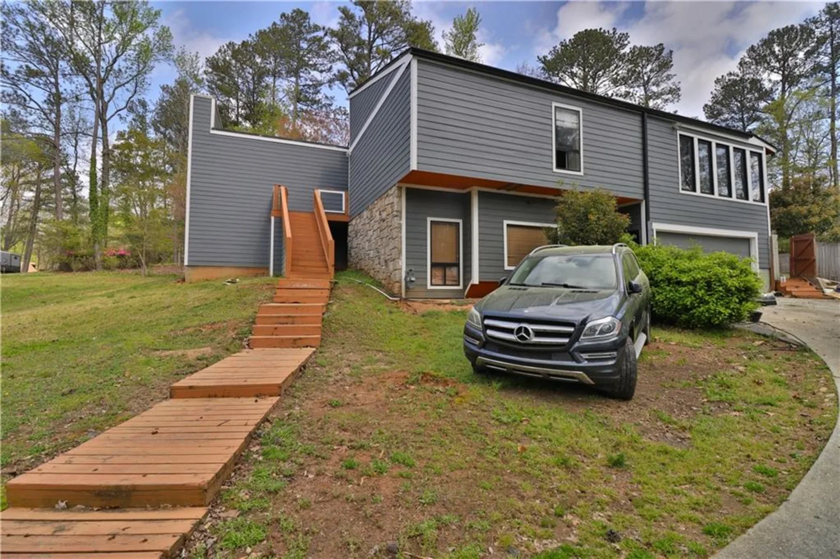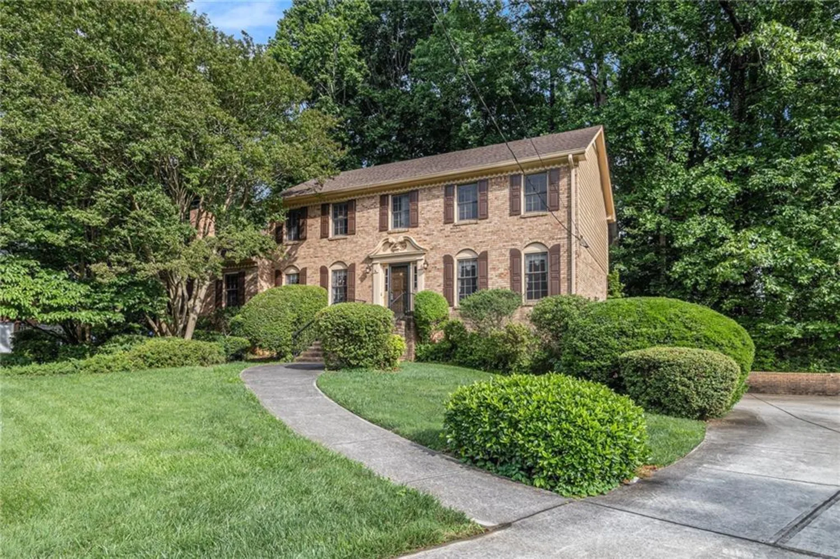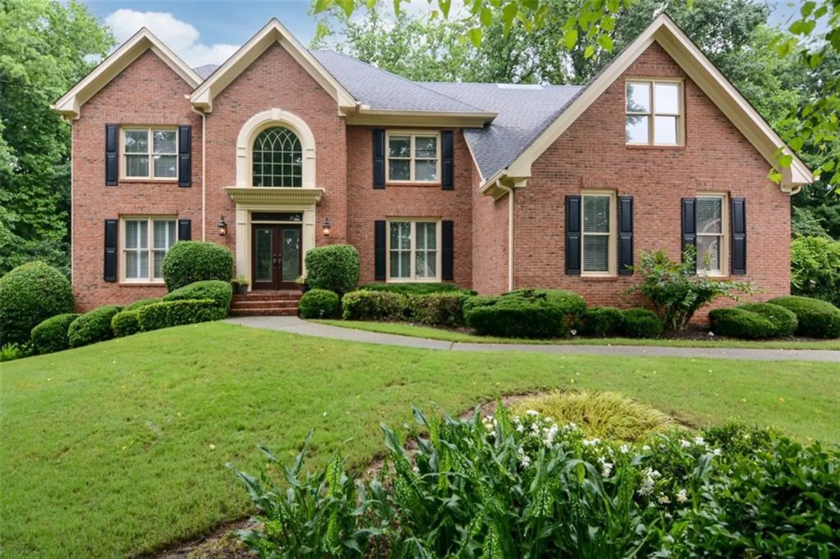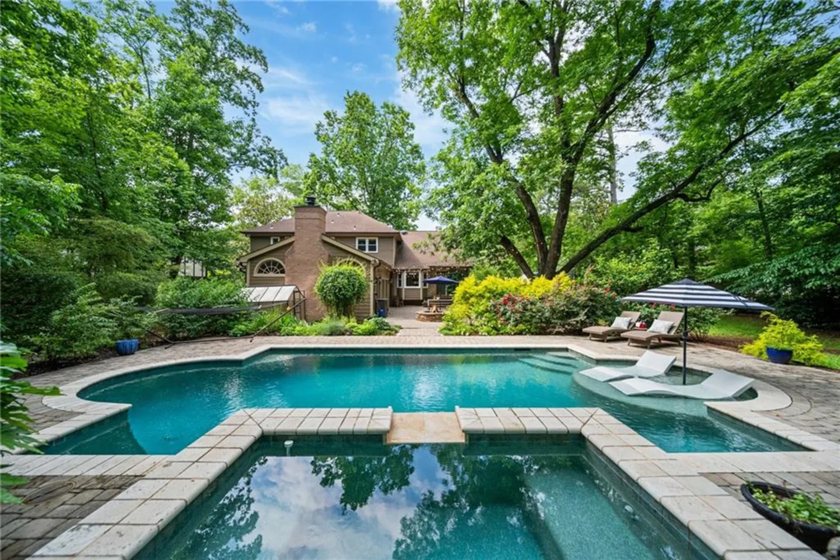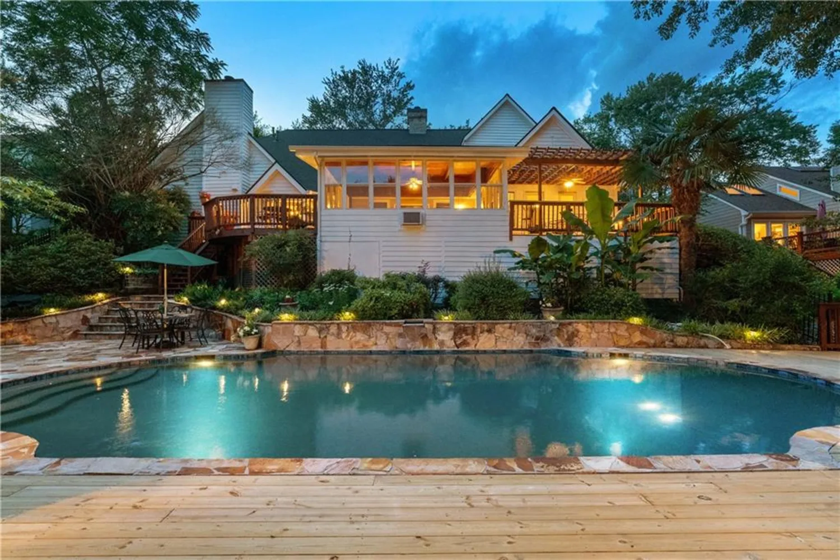5232 rokefield wayPeachtree Corners, GA 30092
5232 rokefield wayPeachtree Corners, GA 30092
Description
Pride of ownership boasting exceptional curb appeal, FOR SALE in the highly sought after Peachtree Corners, 5232 Rokefield Way in Linfield Neighborhood, offering you a golden opportunity lifestyle. Linfield is located among top-rated public schools including Simpson Elementary, Pickneyville Middle, Norcross High, and the reputable Paul Duke STEM High School. This community offers several prestigious private schools located close by. Linfield community minutes from Jones Bridge Park, Simpsonwood Park, Holcomb Bridge Park and Town Center Green offering play areas, walking and jogging trails. Enjoy adventure along the nearby Chattahoochee River. Within walking distance to Robert Fowler YMCA, The Forum and Town Center for shopping and dining, outdoor concerts and a packed calendar of events. This home delivers the perfect blend of luxury and convenience in an active and thriving community. Don’t miss out on the rare opportunity to own this amazing home in an unbeatable location! As a resident, you'll have access to the amenities in the close by Amberfield or Riverfield Neighborhoods with Membership. Offering exceptional swim and tennis programs available with Membership. The home is filled with timeless elegance and charm. The main level features a 2 story foyer with staircase, 2 story great room area with a fireplace, dining room and separate living room/office, the main living spaces are flooded with natural light. The open-concept kitchen has an eating area and is designed for both entertaining and functionality, featuring a breakfast bar, cooktop, double ovens, walk in pantry and sliding shelves cabinetry. There is a staircase from the kitchen to the upstairs. The generously sized laundry room includes a sink and cabinets for storage. Walk out to your deck, and enjoy privacy in your fenced backyard with mature landscape and a border of shade trees. Oversized guest quarters with a full bath on the main floor. Upstairs, all bedrooms are generously sized, including a large primary suite with sitting area, built-in shelves, a fireplace with gas logs, and a grand size walk-in closet. The spa bath has separate vanities, garden jet-tub and oversized shower. The full daylight terrace level offers versatility with the studs in place and plumbing prepped, ready for your customization. This home offers the supreme package, an awesome floorplan hosting a ton of upgrades, and an abundance of storage options. Making this investment in your future will foster a true sense of community and a vibrant lifestyle for your family.
Property Details for 5232 ROKEFIELD Way
- Subdivision ComplexLinfield
- Architectural StyleEuropean, Traditional
- ExteriorGarden, Private Entrance, Private Yard
- Num Of Garage Spaces3
- Num Of Parking Spaces2
- Parking FeaturesAttached, Driveway, Garage, Garage Door Opener, Garage Faces Side, Kitchen Level, Storage
- Property AttachedNo
- Waterfront FeaturesNone
LISTING UPDATED:
- StatusActive
- MLS #7578057
- Days on Site24
- Taxes$2,239 / year
- HOA Fees$275 / year
- MLS TypeResidential
- Year Built1993
- Lot Size0.35 Acres
- CountryGwinnett - GA
Location
Listing Courtesy of Atlanta Communities - SHARON BUTLER
LISTING UPDATED:
- StatusActive
- MLS #7578057
- Days on Site24
- Taxes$2,239 / year
- HOA Fees$275 / year
- MLS TypeResidential
- Year Built1993
- Lot Size0.35 Acres
- CountryGwinnett - GA
Building Information for 5232 ROKEFIELD Way
- StoriesTwo
- Year Built1993
- Lot Size0.3500 Acres
Payment Calculator
Term
Interest
Home Price
Down Payment
The Payment Calculator is for illustrative purposes only. Read More
Property Information for 5232 ROKEFIELD Way
Summary
Location and General Information
- Community Features: Homeowners Assoc, Near Schools, Near Shopping, Street Lights
- Directions: GPS is best option for easy access to the property
- View: Other
- Coordinates: 33.996872,-84.230603
School Information
- Elementary School: Simpson
- Middle School: Pinckneyville
- High School: Norcross
Taxes and HOA Information
- Parcel Number: R6348 082
- Tax Year: 2024
- Tax Legal Description: N/A
Virtual Tour
Parking
- Open Parking: Yes
Interior and Exterior Features
Interior Features
- Cooling: Ceiling Fan(s), Central Air
- Heating: Forced Air, Natural Gas
- Appliances: Dishwasher, Disposal, Double Oven, Electric Cooktop, Refrigerator, Self Cleaning Oven
- Basement: Bath/Stubbed, Daylight, Exterior Entry, Full, Interior Entry
- Fireplace Features: Gas Log, Gas Starter, Great Room, Master Bedroom
- Flooring: Carpet, Ceramic Tile, Hardwood
- Interior Features: Bookcases, Cathedral Ceiling(s), Disappearing Attic Stairs, Double Vanity, Entrance Foyer, Entrance Foyer 2 Story, High Ceilings 10 ft Lower, High Ceilings 10 ft Main, Tray Ceiling(s), Walk-In Closet(s)
- Levels/Stories: Two
- Other Equipment: Dehumidifier, Irrigation Equipment
- Window Features: Insulated Windows, Plantation Shutters, Shutters
- Kitchen Features: Breakfast Bar, Breakfast Room, Cabinets White, Pantry, Pantry Walk-In, Solid Surface Counters, Stone Counters, View to Family Room
- Master Bathroom Features: Double Vanity, Separate Tub/Shower, Vaulted Ceiling(s), Whirlpool Tub
- Foundation: Concrete Perimeter
- Main Bedrooms: 1
- Bathrooms Total Integer: 4
- Main Full Baths: 1
- Bathrooms Total Decimal: 4
Exterior Features
- Accessibility Features: None
- Construction Materials: Stucco
- Fencing: Back Yard, Fenced, Wood
- Horse Amenities: None
- Patio And Porch Features: Deck, Front Porch
- Pool Features: None
- Road Surface Type: Asphalt, Paved
- Roof Type: Composition, Shingle
- Security Features: Fire Alarm, Secured Garage/Parking, Security Lights, Smoke Detector(s)
- Spa Features: None
- Laundry Features: Laundry Room, Main Level
- Pool Private: No
- Road Frontage Type: City Street
- Other Structures: None
Property
Utilities
- Sewer: Public Sewer
- Utilities: Cable Available, Electricity Available, Natural Gas Available, Phone Available, Sewer Available, Underground Utilities, Water Available
- Water Source: Public
- Electric: 110 Volts, 220 Volts in Laundry
Property and Assessments
- Home Warranty: No
- Property Condition: Resale
Green Features
- Green Energy Efficient: Insulation, Lighting, Thermostat, Water Heater, Windows
- Green Energy Generation: None
Lot Information
- Above Grade Finished Area: 4136
- Common Walls: No Common Walls
- Lot Features: Back Yard, Cul-De-Sac, Front Yard, Landscaped, Private, Wooded
- Waterfront Footage: None
Rental
Rent Information
- Land Lease: No
- Occupant Types: Vacant
Public Records for 5232 ROKEFIELD Way
Tax Record
- 2024$2,239.00 ($186.58 / month)
Home Facts
- Beds5
- Baths4
- Total Finished SqFt6,072 SqFt
- Above Grade Finished4,136 SqFt
- StoriesTwo
- Lot Size0.3500 Acres
- StyleSingle Family Residence
- Year Built1993
- APNR6348 082
- CountyGwinnett - GA
- Fireplaces2




