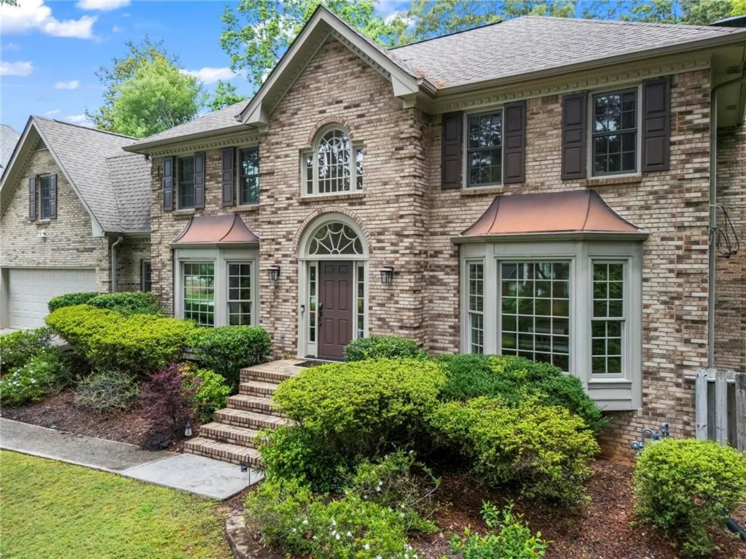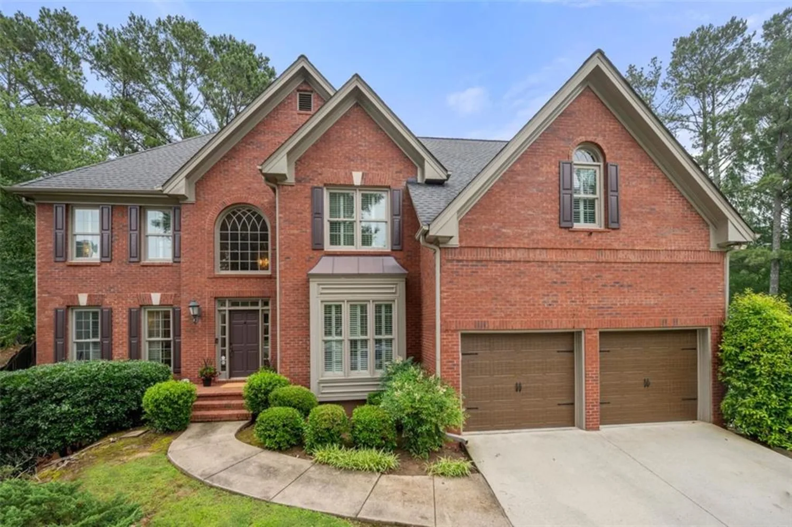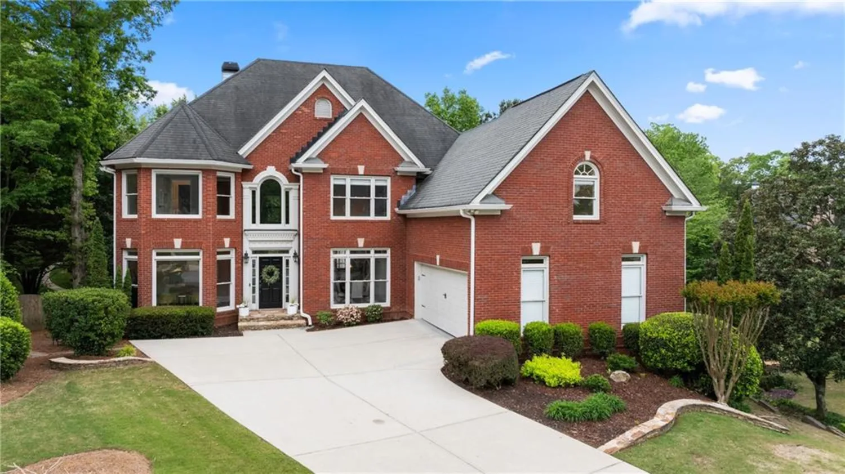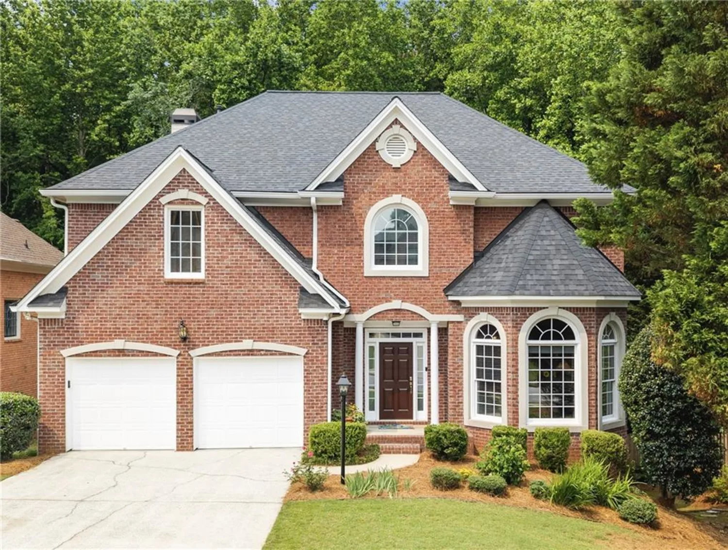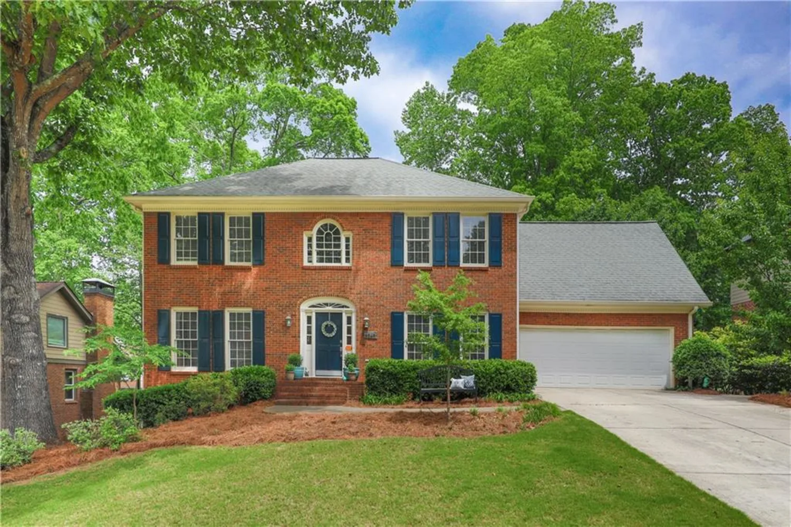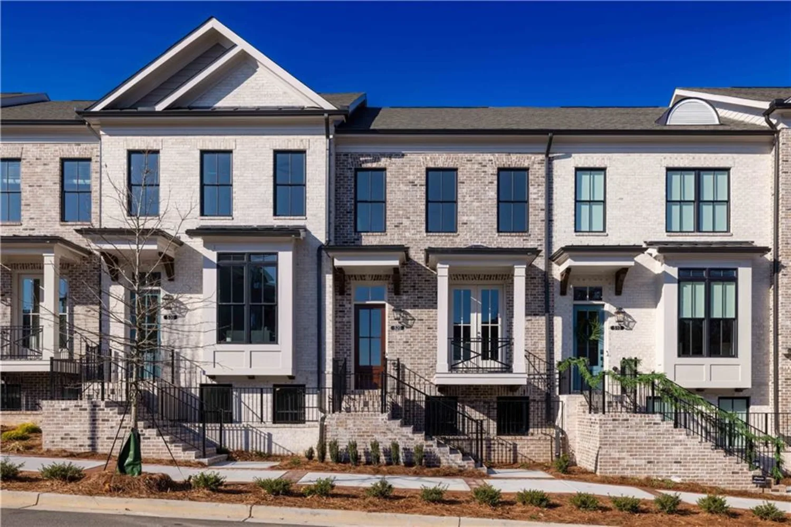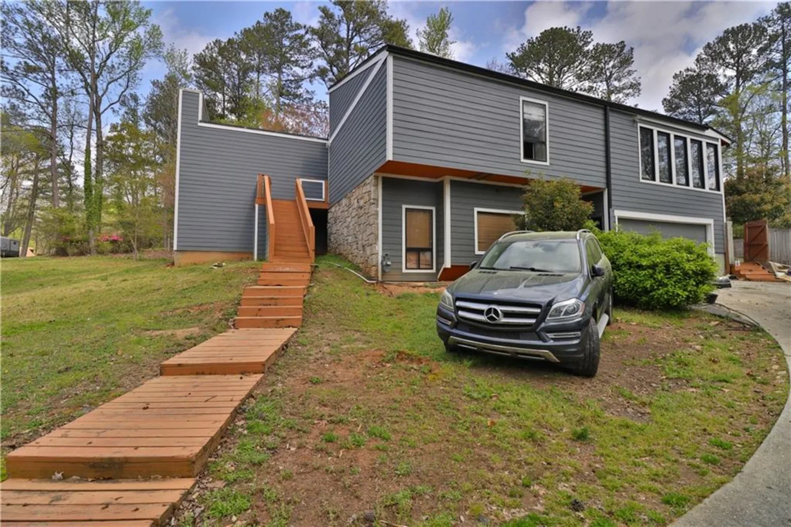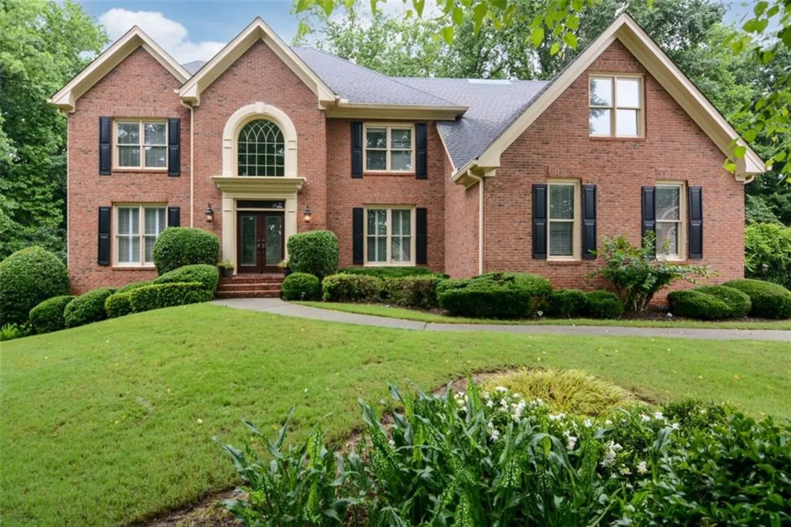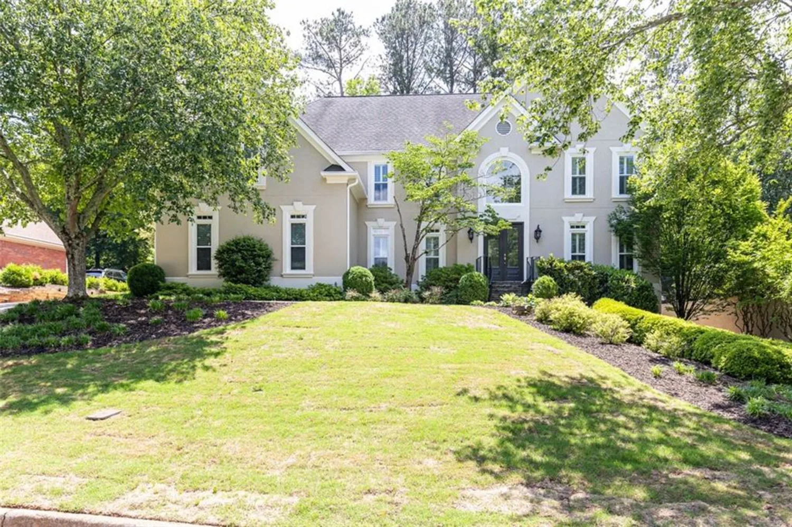4210 gatewood lanePeachtree Corners, GA 30097
4210 gatewood lanePeachtree Corners, GA 30097
Description
Beautiful, European Style Home in Sought After Riverview Estates, Builder Confirmed (& Available to Consult!) – A Perfect Candidate for Renovation! Ready for someone to make their mark & enjoy living in their vision! This wonderful property sits on a scenic, large, flat corner lot showing off its stately curb appeal with large circular driveway, stone & stucco accents earning its beloved neighborhood nickname as “The Castle House”. Just inside you are greeted with a stunning custom entryway shaped by the curved wood staircase and carved stone wall encasing the formal dining room (or great tasting room?) with additional access to the huge kitchen area! The kitchen’s open layout is designed with room for movement and contains tons of cabinetry for storage, built-in Miele coffee machine, a breakfast area (that can seat 6), both a kitchen island & peninsula (seats 4 more!), refreshment bar with mini-fridge & ice maker. Perfect for a multi-chef household and/or entertainers! The kitchen and adjacent hallway open up to the grand, enormous family room. This huge additional living space sings with its vaulted ceiling, statement floor to ceiling stone fireplace and windows that surround the room bringing incredible natural light in and views to the entire, private, fenced backyard outside. Open the french doors to the custom stone patio with space to spread out in a serene setting featuring a very successful koi pond with water feature. Take the winding stone path to the lovely gazebo or open, grassy areas great for play, gardening or any outdoor hobby! If that wasn’t enough, the backyard is wrapped by the absolutely exceptional garage. A car lovers’ dream (or anyone looking to quickly expand/customize) with one 2 car garage (for the daily drivers) and a second that is climate controlled with lifts & workspace - totaling 8 car spaces! Above there is more unfinished space with a private entrance that spans the entire footprint. The main house’s interior continues to sprawl with an oversized formal living room with cozy fireplace and built-ins, flex room that could be a perfect office or private den, master on main with en suite full bathroom & access to patio, 2 more bedrooms and full bath upstairs featuring Juliet balcony that looks onto the vaulted ceiling family room, loads of storage throughout, hardwoods and tile on main level. Amazing location with close proximity to Atlanta Athletic Club, Forum, Shopping, and excellent schools: Wesleyan, Stem School & Norcross High School, etc. Property is sold “as-is”
Property Details for 4210 Gatewood Lane
- Subdivision ComplexRiverview Estates
- Architectural StyleEuropean
- ExteriorPrivate Entrance, Private Yard, Storage
- Num Of Garage Spaces8
- Parking FeaturesCarport, Detached, Driveway, Garage, Garage Faces Side, Level Driveway
- Property AttachedNo
- Waterfront FeaturesNone
LISTING UPDATED:
- StatusActive
- MLS #7588065
- Days on Site65
- Taxes$10,620 / year
- HOA Fees$550 / year
- MLS TypeResidential
- Year Built1973
- Lot Size0.96 Acres
- CountryGwinnett - GA
Location
Listing Courtesy of Dorsey Alston Realtors - BETTY B ERECKSON
LISTING UPDATED:
- StatusActive
- MLS #7588065
- Days on Site65
- Taxes$10,620 / year
- HOA Fees$550 / year
- MLS TypeResidential
- Year Built1973
- Lot Size0.96 Acres
- CountryGwinnett - GA
Building Information for 4210 Gatewood Lane
- StoriesTwo
- Year Built1973
- Lot Size0.9600 Acres
Payment Calculator
Term
Interest
Home Price
Down Payment
The Payment Calculator is for illustrative purposes only. Read More
Property Information for 4210 Gatewood Lane
Summary
Location and General Information
- Community Features: Fishing, Homeowners Assoc, Park, Playground
- Directions: North on Peachtree Pkwy past Forum Shopping Ctr., left into Riverview Estates on Ridgegate Dr., right on River Court, left on Gatewood Lane. House on right, no. 4210
- View: Trees/Woods
- Coordinates: 33.997816,-84.205974
School Information
- Elementary School: Simpson
- Middle School: Pinckneyville
- High School: Norcross
Taxes and HOA Information
- Parcel Number: R6329 038
- Tax Year: 2024
- Tax Legal Description: L22 BE RIVERVIEW ESTATES #3
- Tax Lot: 22
Virtual Tour
- Virtual Tour Link PP: https://www.propertypanorama.com/4210-Gatewood-Lane-Peachtree-Corners-GA-30097/unbranded
Parking
- Open Parking: Yes
Interior and Exterior Features
Interior Features
- Cooling: Ceiling Fan(s), Electric, Gas
- Heating: Other
- Appliances: Dishwasher, Disposal, Electric Cooktop, Electric Range, Gas Water Heater, Microwave, Range Hood, Refrigerator, Self Cleaning Oven, Trash Compactor, Washer, Other
- Basement: None
- Fireplace Features: Gas Log, Keeping Room, Living Room
- Flooring: Carpet, Ceramic Tile, Hardwood
- Interior Features: Entrance Foyer, Vaulted Ceiling(s), Other
- Levels/Stories: Two
- Other Equipment: Irrigation Equipment
- Window Features: Double Pane Windows
- Kitchen Features: Breakfast Bar, Breakfast Room, Cabinets Other, Country Kitchen, Eat-in Kitchen, Other Surface Counters, Pantry, Solid Surface Counters, Stone Counters
- Master Bathroom Features: Double Vanity, Separate Tub/Shower, Soaking Tub, Whirlpool Tub
- Foundation: Slab
- Main Bedrooms: 1
- Bathrooms Total Integer: 3
- Main Full Baths: 2
- Bathrooms Total Decimal: 3
Exterior Features
- Accessibility Features: None
- Construction Materials: Stone, Stucco
- Fencing: Back Yard
- Horse Amenities: None
- Patio And Porch Features: Patio
- Pool Features: None
- Road Surface Type: Paved
- Roof Type: Shingle
- Security Features: Security System Owned
- Spa Features: None
- Laundry Features: Laundry Room, Main Level
- Pool Private: No
- Road Frontage Type: County Road
- Other Structures: Garage(s), Gazebo
Property
Utilities
- Sewer: Septic Tank
- Utilities: Cable Available, Electricity Available, Natural Gas Available, Phone Available, Sewer Available, Underground Utilities, Water Available
- Water Source: Public
- Electric: 220 Volts in Garage, 220 Volts in Laundry, 220 Volts in Workshop
Property and Assessments
- Home Warranty: No
- Property Condition: Resale
Green Features
- Green Energy Efficient: None
- Green Energy Generation: None
Lot Information
- Common Walls: No Common Walls
- Lot Features: Back Yard, Corner Lot, Front Yard, Level, Private, Sprinklers In Front
- Waterfront Footage: None
Rental
Rent Information
- Land Lease: No
- Occupant Types: Owner
Public Records for 4210 Gatewood Lane
Tax Record
- 2024$10,620.00 ($885.00 / month)
Home Facts
- Beds3
- Baths3
- Total Finished SqFt3,882 SqFt
- StoriesTwo
- Lot Size0.9600 Acres
- StyleSingle Family Residence
- Year Built1973
- APNR6329 038
- CountyGwinnett - GA
- Fireplaces2




