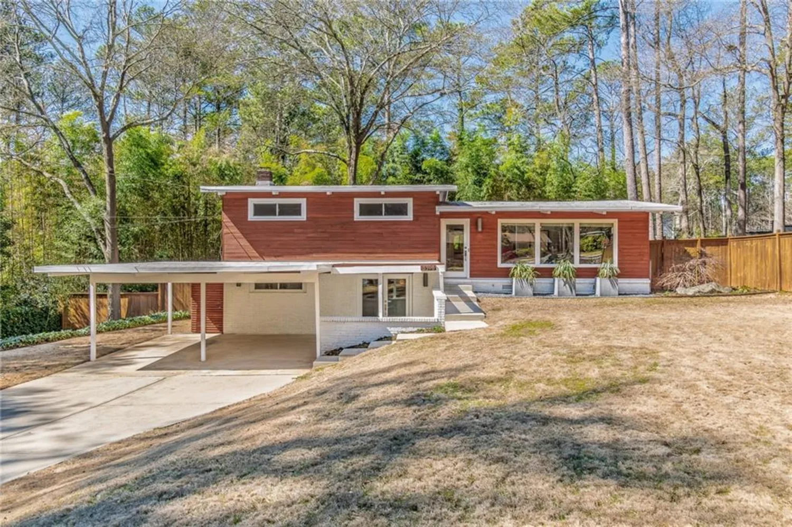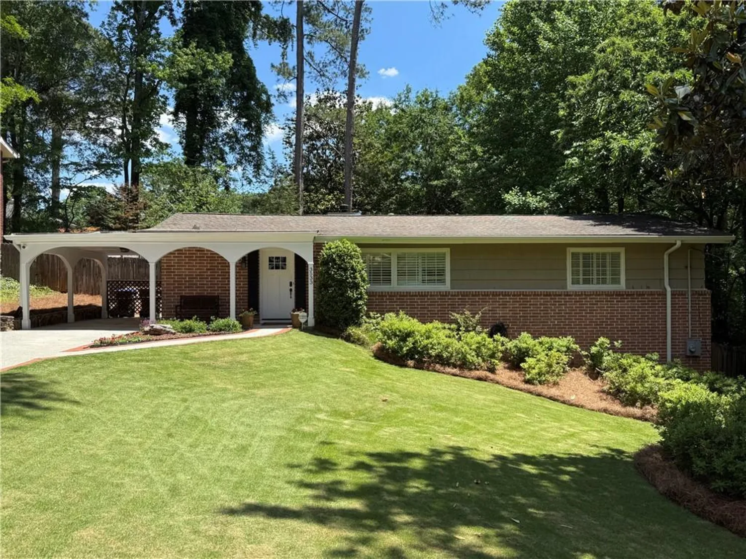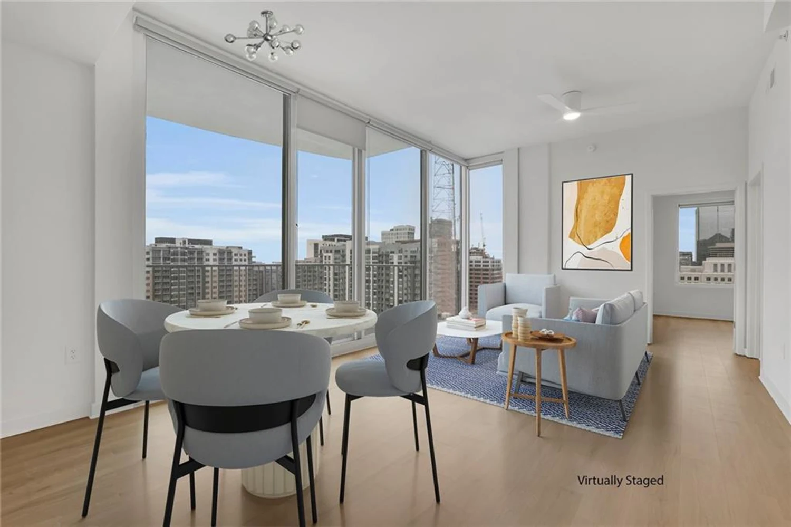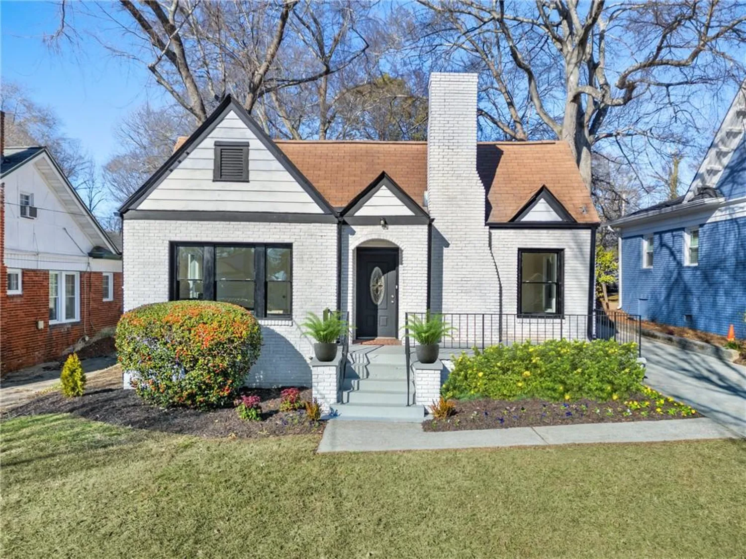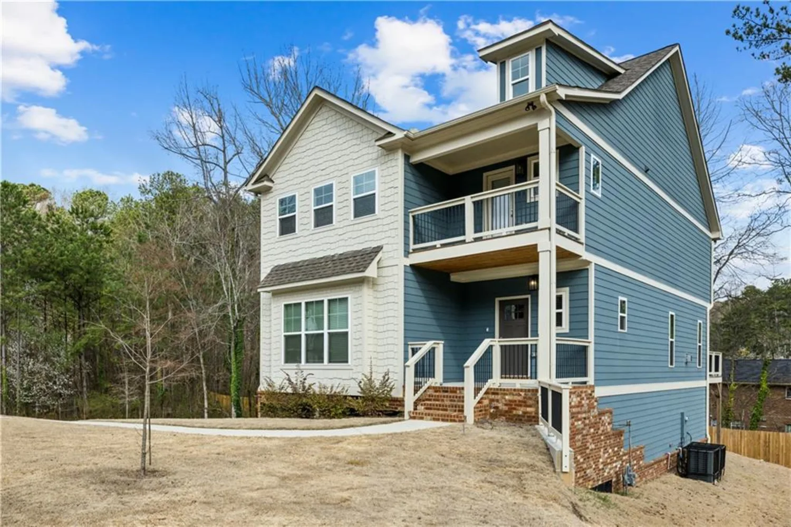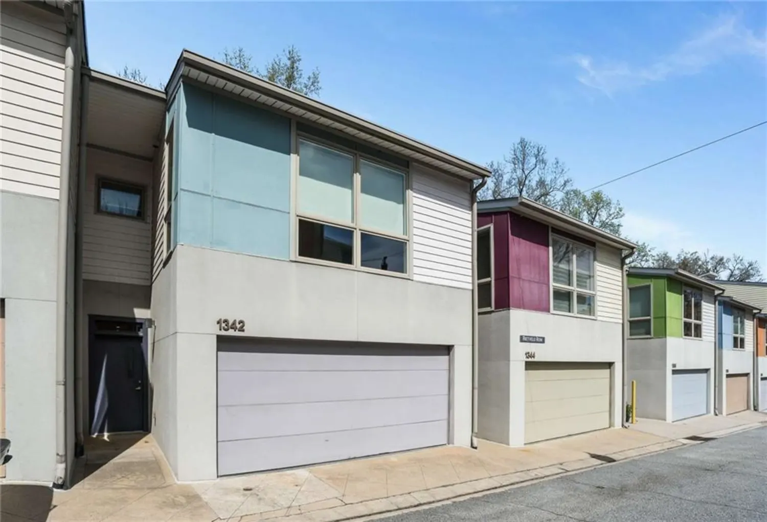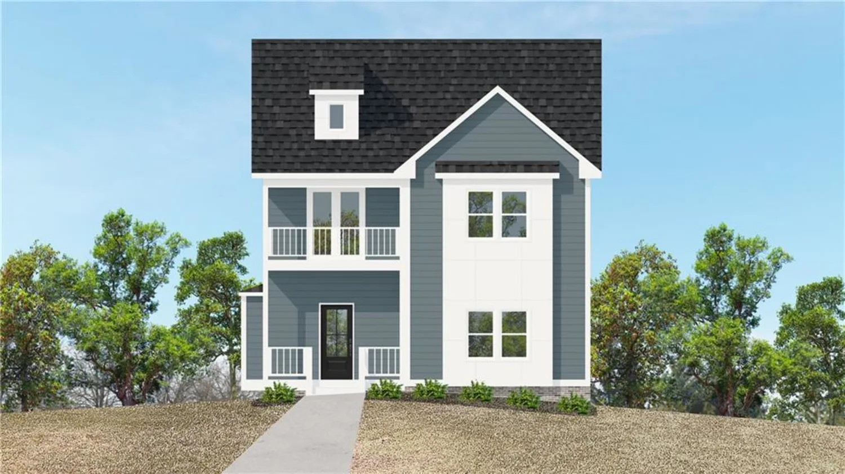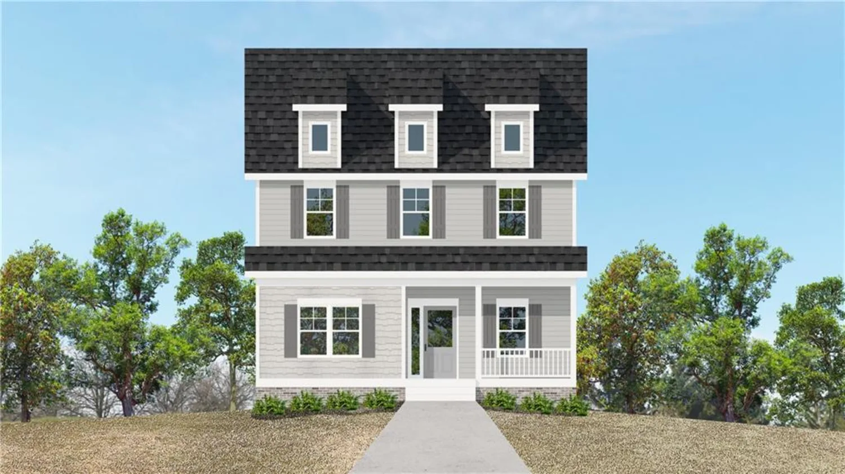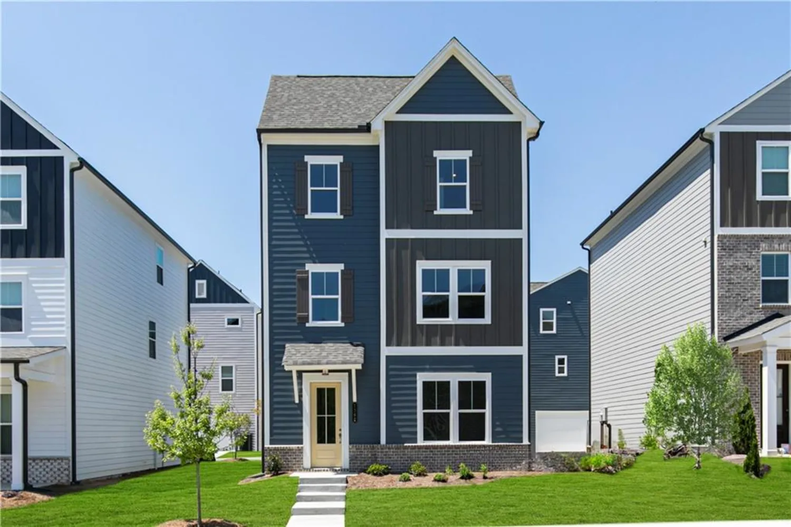4511 bridgeway roadAtlanta, GA 30331
4511 bridgeway roadAtlanta, GA 30331
Description
Welcome to your expansive, move-in-ready executive home nestled in the highly sought-after Bedford Estates. From the moment you arrive, this magnificent property will impress with its stately presence, striking curb appeal, and beautifully landscaped exterior enhanced by elegant lighting. Designed by Century Communities, this Reynolds Elevation C floor plan stands out as one of the largest in the community, boasting nearly 4,000 square feet of above-ground living space. Thoughtfully crafted for both comfort and style, this six-bedroom, four-bath residence offers generous room for relaxation, entertaining, and growth. The main level features an inviting guest suite with a full bath—perfect for hosting visitors or setting up a dedicated home office. Meanwhile, the primary suite is a true retreat, extending across the entire depth of the home. It showcases an oversized spa-like en suite bath, a massive walk-in closet, and a spacious sitting area with a cozy fireplace—ideal for unwinding in luxury. Four additional bedrooms and two full baths upstairs provide ample space for versatile living arrangements. Impeccable upgrades throughout this home are brimming with high-end finishes, including: A gourmet chef’s kitchen with granite countertops, an expansive island, stylish glass pendant lighting, double ovens, and a vent hood. Hardwood flooring throughout most of the main level and living spaces are complemented by hardwood stair treads—especially beneficial for pet owners. A Brita Whole Home Water Softener system for added comfort and convenience. Pre-wired surround sound is available for you to set up your immersive entertainment experience. Three fireplaces are throughout the home—one in the covered patio, another in the main-level family room, and the third in the primary suite sitting area—adding warmth and ambiance. Outdoor Living at Its Finest Tucked away on a private lot at the rear of the community, this home offers a serene retreat with HOA-owned land buffering the right side and rear of the property. The low-maintenance backyard features a covered patio with an outdoor fireplace, plus built-in power for a TV—perfect for enjoying music, watching the big game, or entertaining guests. Prime Location & Community Amenities Bedford Estates offers premier amenities, including a community swimming pool, tennis courts, and a playground. Conveniently located, you’re just: 15 minutes from Hartsfield-Jackson International Airport, 20 minutes from Tyler Perry Studios, 30 minutes from Pinewood Studios & Downtown Atlanta and close to schools, dining and shopping. This stunning home is move-in ready, with a neutral palette awaiting your personal touch and design. Don’t miss your chance to own one of the most impressive properties in Bedford Estates—schedule a tour today!
Property Details for 4511 Bridgeway Road
- Subdivision ComplexBedford Estates
- Architectural StyleCraftsman, Traditional
- ExteriorLighting, Private Entrance, Private Yard, Rain Gutters
- Num Of Garage Spaces2
- Num Of Parking Spaces2
- Parking FeaturesAttached, Driveway, Garage, Garage Faces Front, Kitchen Level
- Property AttachedNo
- Waterfront FeaturesNone
LISTING UPDATED:
- StatusComing Soon
- MLS #7586416
- Days on Site0
- Taxes$1,718 / year
- HOA Fees$945 / year
- MLS TypeResidential
- Year Built2020
- Lot Size0.21 Acres
- CountryFulton - GA
LISTING UPDATED:
- StatusComing Soon
- MLS #7586416
- Days on Site0
- Taxes$1,718 / year
- HOA Fees$945 / year
- MLS TypeResidential
- Year Built2020
- Lot Size0.21 Acres
- CountryFulton - GA
Building Information for 4511 Bridgeway Road
- StoriesTwo
- Year Built2020
- Lot Size0.2100 Acres
Payment Calculator
Term
Interest
Home Price
Down Payment
The Payment Calculator is for illustrative purposes only. Read More
Property Information for 4511 Bridgeway Road
Summary
Location and General Information
- Community Features: Homeowners Assoc, Near Schools, Near Shopping, Near Trails/Greenway, Playground, Pool, Tennis Court(s)
- Directions: No Sign in Yard - Please use GPS. Feel free to park on Cul De Sac or in Driveway
- View: Trees/Woods
- Coordinates: 33.658544,-84.542216
School Information
- Elementary School: Wolf Creek
- Middle School: Sandtown
- High School: Westlake
Taxes and HOA Information
- Parcel Number: 14F0069 LL0400
- Tax Year: 2024
- Tax Legal Description: See Documents
Virtual Tour
Parking
- Open Parking: Yes
Interior and Exterior Features
Interior Features
- Cooling: Ceiling Fan(s), Central Air
- Heating: Central
- Appliances: Dishwasher, Disposal, Double Oven, Gas Cooktop, Microwave, Range Hood
- Basement: None
- Fireplace Features: Brick, Gas Log, Gas Starter, Living Room, Master Bedroom, Outside
- Flooring: Carpet, Ceramic Tile, Hardwood
- Interior Features: Crown Molding, Disappearing Attic Stairs, Double Vanity, Entrance Foyer, High Ceilings 9 ft Main, High Ceilings 9 ft Upper, Recessed Lighting, Tray Ceiling(s), Walk-In Closet(s)
- Levels/Stories: Two
- Other Equipment: None
- Window Features: Bay Window(s)
- Kitchen Features: Breakfast Room, Cabinets White, Eat-in Kitchen, Kitchen Island, Pantry Walk-In, Stone Counters, View to Family Room
- Master Bathroom Features: Double Vanity, Separate Tub/Shower, Soaking Tub
- Foundation: None
- Main Bedrooms: 1
- Bathrooms Total Integer: 4
- Main Full Baths: 1
- Bathrooms Total Decimal: 4
Exterior Features
- Accessibility Features: Accessible Full Bath
- Construction Materials: Brick Front, Cement Siding
- Fencing: None
- Horse Amenities: None
- Patio And Porch Features: Covered, Front Porch, Patio
- Pool Features: None
- Road Surface Type: Paved
- Roof Type: Composition
- Security Features: Carbon Monoxide Detector(s), Fire Alarm, Security Lights, Security System Owned
- Spa Features: None
- Laundry Features: Laundry Room, Upper Level
- Pool Private: No
- Road Frontage Type: County Road
- Other Structures: None
Property
Utilities
- Sewer: Public Sewer
- Utilities: Cable Available, Electricity Available, Natural Gas Available, Phone Available, Sewer Available, Underground Utilities, Water Available
- Water Source: Public
- Electric: None
Property and Assessments
- Home Warranty: No
- Property Condition: Resale
Green Features
- Green Energy Efficient: None
- Green Energy Generation: None
Lot Information
- Above Grade Finished Area: 3968
- Common Walls: No Common Walls
- Lot Features: Back Yard, Corner Lot, Front Yard, Private, Sloped
- Waterfront Footage: None
Rental
Rent Information
- Land Lease: No
- Occupant Types: Owner
Public Records for 4511 Bridgeway Road
Tax Record
- 2024$1,718.00 ($143.17 / month)
Home Facts
- Beds6
- Baths4
- Total Finished SqFt3,968 SqFt
- Above Grade Finished3,968 SqFt
- StoriesTwo
- Lot Size0.2100 Acres
- StyleSingle Family Residence
- Year Built2020
- APN14F0069 LL0400
- CountyFulton - GA
- Fireplaces3




