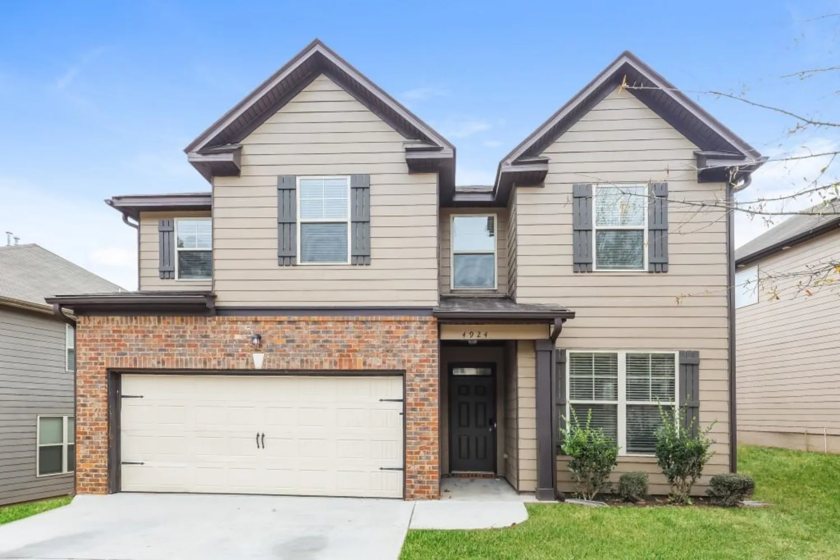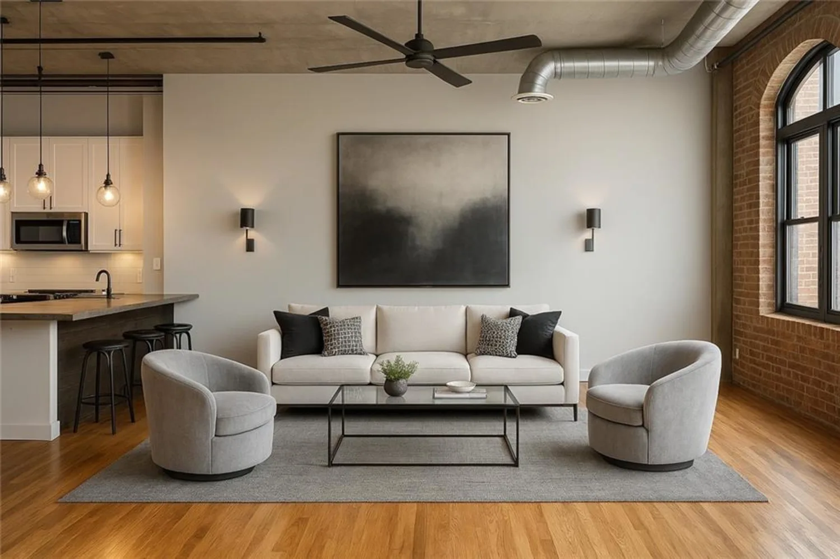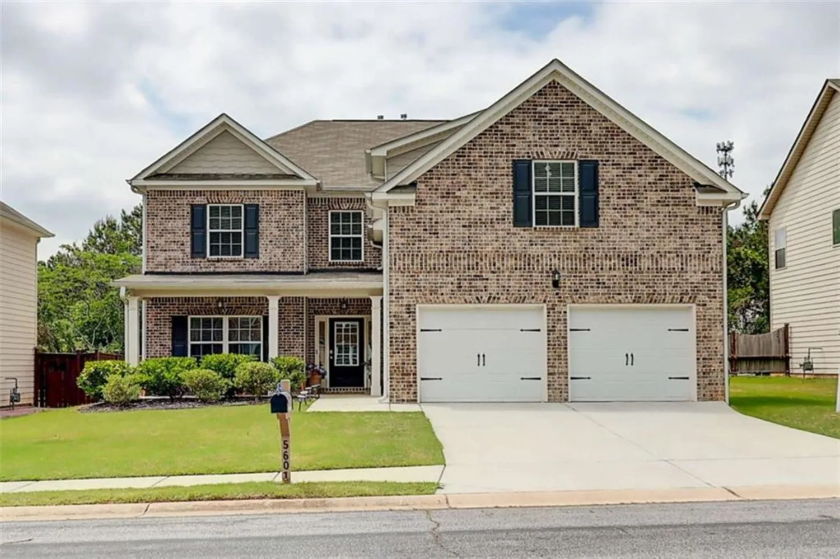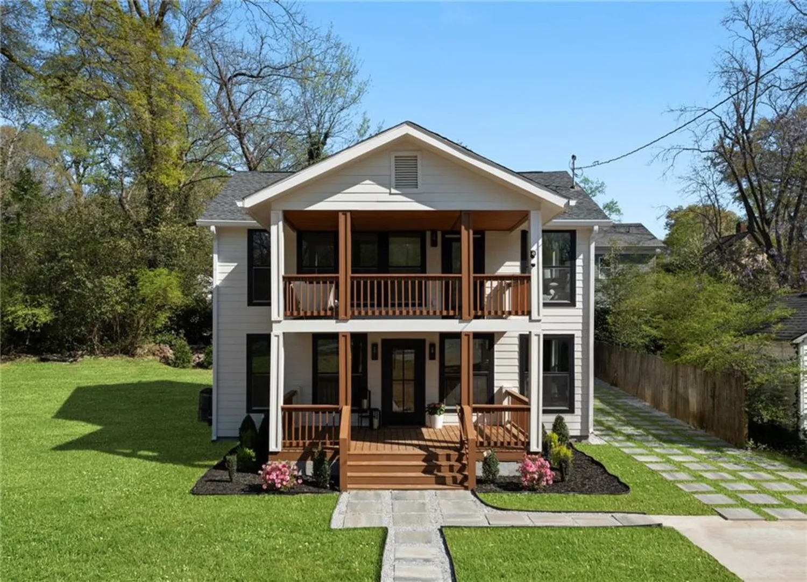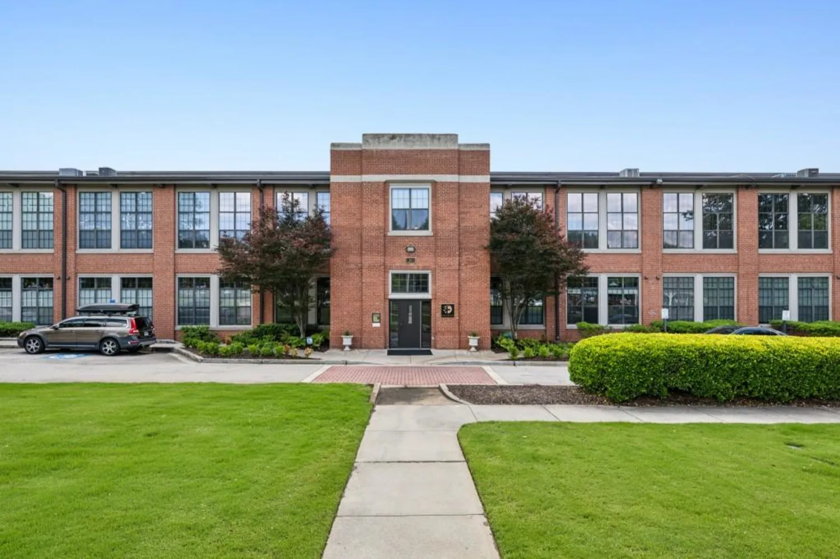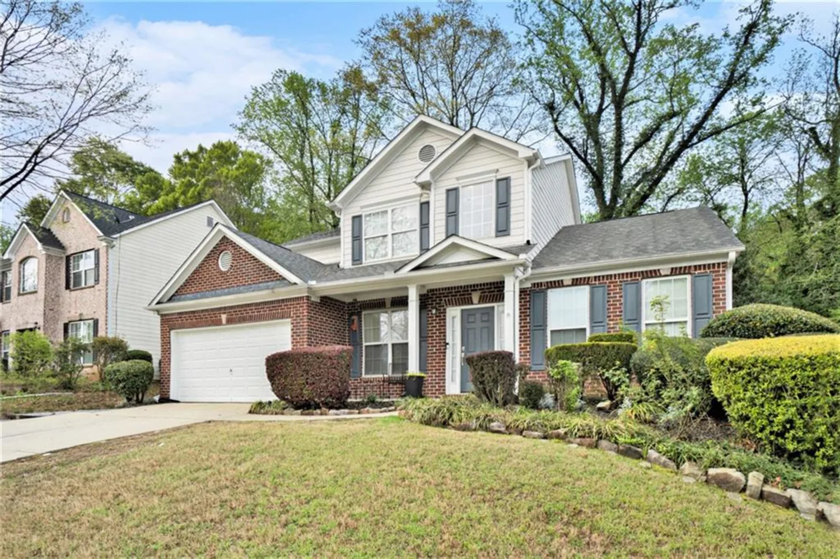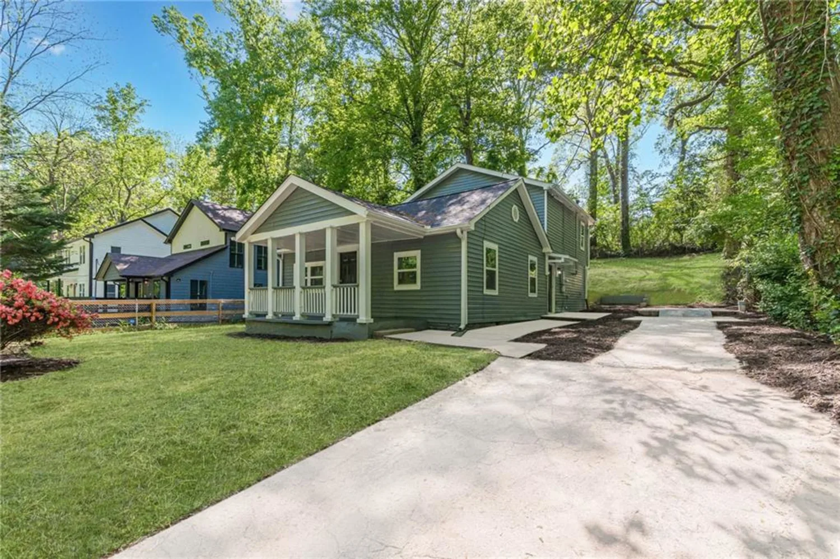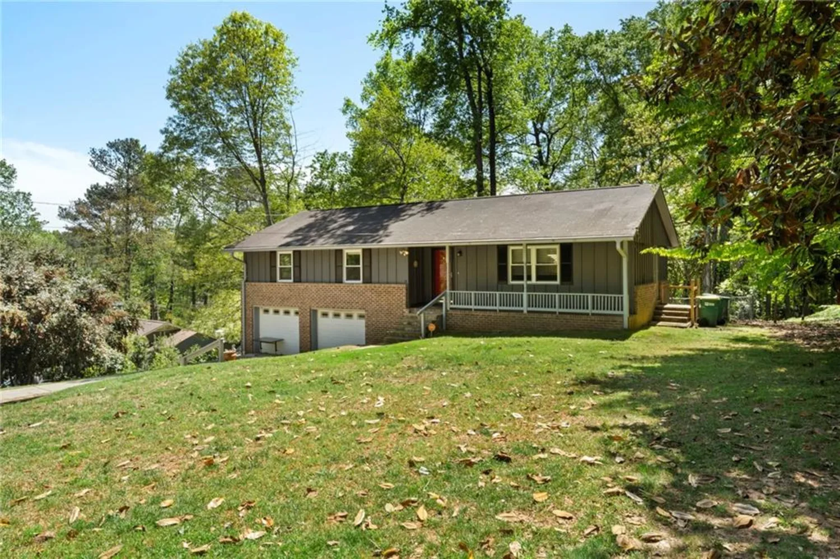1342 rietveld row nwAtlanta, GA 30318
1342 rietveld row nwAtlanta, GA 30318
Description
Experience the ideal fusion of modern living and convenience at M West, a premier gated community in West Midtown. Enjoy immediate access to the new Westside Beltline extension, just steps away from this contemporary townhome, complete with a private fenced courtyard! Spacious open living area featuring dramatic two-story floor-to-ceiling windows, a modern kitchen with granite countertops, stainless steel appliances, and a sleek glass tile backsplash. A floating staircase leads to the second level, where you’ll find a grand Primary Bedroom with an ensuite bath and a large walk-in closet, Guest Bedroom and bath on the opposite side of the second level, and the laundry room. The Main level features new LVP, with original hardwoods on the second level, Fresh paint throughout the townhouse, and landscaped back private back courtyard. Community features a pool, clubhouse, gym and dog park. Walk to fabulous restaurants including Bacchanalia, Star Provisions Market & Cafe, Coffee Man Blandtown, Bone Garden and more. The new Westside Beltline Connector is right in front of M West, walk to Top Golf, Chattahoochee Food Works complete with a Fetch Dog Park! All under a 1 mile walk. Seize the opportunity to own this Move-In ready townhome!
Property Details for 1342 Rietveld Row NW
- Subdivision ComplexM West
- Architectural StyleContemporary, Townhouse
- ExteriorPrivate Yard, Other
- Num Of Garage Spaces2
- Parking FeaturesGarage, Garage Faces Front
- Property AttachedYes
- Waterfront FeaturesNone
LISTING UPDATED:
- StatusActive
- MLS #7542154
- Days on Site60
- Taxes$4,591 / year
- HOA Fees$350 / month
- MLS TypeResidential
- Year Built2005
- Lot Size0.03 Acres
- CountryFulton - GA
LISTING UPDATED:
- StatusActive
- MLS #7542154
- Days on Site60
- Taxes$4,591 / year
- HOA Fees$350 / month
- MLS TypeResidential
- Year Built2005
- Lot Size0.03 Acres
- CountryFulton - GA
Building Information for 1342 Rietveld Row NW
- StoriesTwo
- Year Built2005
- Lot Size0.0320 Acres
Payment Calculator
Term
Interest
Home Price
Down Payment
The Payment Calculator is for illustrative purposes only. Read More
Property Information for 1342 Rietveld Row NW
Summary
Location and General Information
- Community Features: Dog Park, Fitness Center, Gated, Homeowners Assoc, Near Beltline, Near Public Transport, Near Shopping, Near Trails/Greenway, Pool
- Directions: Traveling South on Howell Mill Rd from I-75, turn Right onto Chattahoochee Ave, then turn Left onto Ellsworth Industrial Way to the M West entrance on your right. Gently veer left to Go through the GATE to Rietveld Row , unit is down on the right. This unit is in Phase I of M West
- View: Other
- Coordinates: 33.793285,-84.428928
School Information
- Elementary School: E. Rivers
- Middle School: Willis A. Sutton
- High School: North Atlanta
Taxes and HOA Information
- Parcel Number: 17 019100072267
- Tax Year: 2024
- Association Fee Includes: Maintenance Grounds, Reserve Fund, Swim, Termite, Trash
- Tax Legal Description: LOT 177 MWEST P 2&3 SUBD
Virtual Tour
- Virtual Tour Link PP: https://www.propertypanorama.com/1342-Rietveld-Row-NW-Atlanta-GA-30318/unbranded
Parking
- Open Parking: No
Interior and Exterior Features
Interior Features
- Cooling: Ceiling Fan(s), Central Air, Electric
- Heating: Electric, Forced Air
- Appliances: Dishwasher, Disposal, Electric Oven, Electric Range, Electric Water Heater, Refrigerator
- Basement: None
- Fireplace Features: None
- Flooring: Ceramic Tile, Hardwood, Luxury Vinyl
- Interior Features: Disappearing Attic Stairs, Entrance Foyer, High Speed Internet, Recessed Lighting, Walk-In Closet(s)
- Levels/Stories: Two
- Other Equipment: None
- Window Features: Window Treatments
- Kitchen Features: Cabinets Stain, Solid Surface Counters, View to Family Room
- Master Bathroom Features: Separate Tub/Shower
- Foundation: Slab
- Bathrooms Total Integer: 2
- Bathrooms Total Decimal: 2
Exterior Features
- Accessibility Features: None
- Construction Materials: Cement Siding
- Fencing: Back Yard, Wood
- Horse Amenities: None
- Patio And Porch Features: Patio
- Pool Features: None
- Road Surface Type: Paved
- Roof Type: Other
- Security Features: Security Gate, Smoke Detector(s)
- Spa Features: None
- Laundry Features: Laundry Room, Upper Level
- Pool Private: No
- Road Frontage Type: City Street
- Other Structures: None
Property
Utilities
- Sewer: Public Sewer
- Utilities: Electricity Available, Sewer Available, Water Available
- Water Source: Public
- Electric: Other
Property and Assessments
- Home Warranty: No
- Property Condition: Resale
Green Features
- Green Energy Efficient: None
- Green Energy Generation: None
Lot Information
- Common Walls: 2+ Common Walls, No One Above, No One Below
- Lot Features: Level
- Waterfront Footage: None
Rental
Rent Information
- Land Lease: No
- Occupant Types: Owner
Public Records for 1342 Rietveld Row NW
Tax Record
- 2024$4,591.00 ($382.58 / month)
Home Facts
- Beds2
- Baths2
- StoriesTwo
- Lot Size0.0320 Acres
- StyleTownhouse
- Year Built2005
- APN17 019100072267
- CountyFulton - GA




